Madison House by Thomas Phifer and Partners
This curvy brick house for Madison, Wisconsin, is designed by architects Thomas Phifer and Partners to resemble a serpentine garden wall.
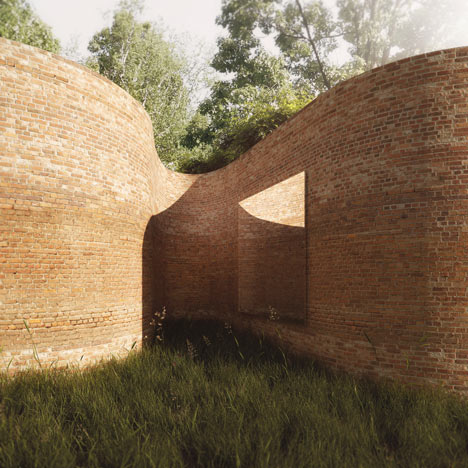
With construction set to begin later this month, the building will be the home for a pair of university professors within a neighbourhood that also features houses designed by Frank Lloyd Wright and Louis Sullivan.
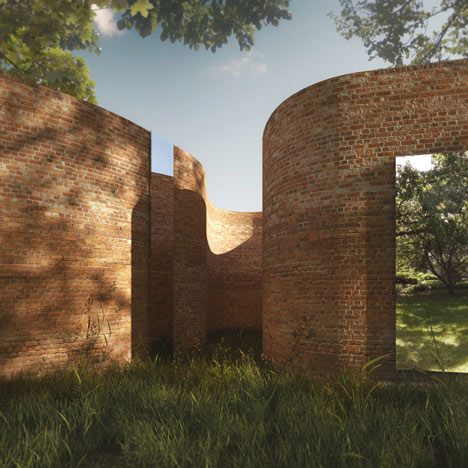
The site was formally formerly the garden of two residences, so the architects designed a building that would reference this. "This house in essence is a garden wall," Thomas Phifer told Dezeen. "It's extremely simple and humble, with not a lot of embellishment."
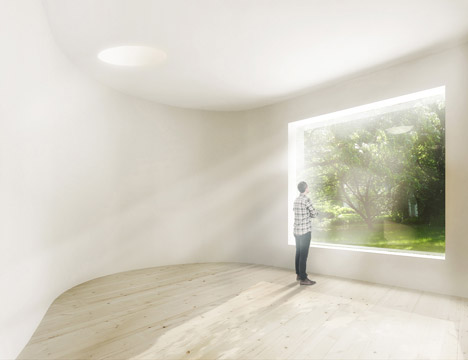
Built from an assortment of reclaimed bricks, Madison House will comprise a free-flowing plan loosely divided up into four wings with cedar floors and white walls. There won't be many partitions, but rooms will be naturally divided by the swelling and constricting shapes.
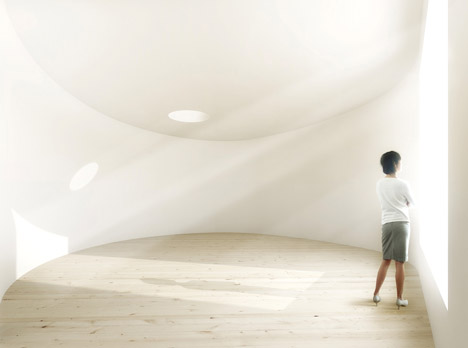
Phifer explains: "The couple live a very simple and uncluttered life, so they want something that is very minimal and expresses their desire for simplicity."
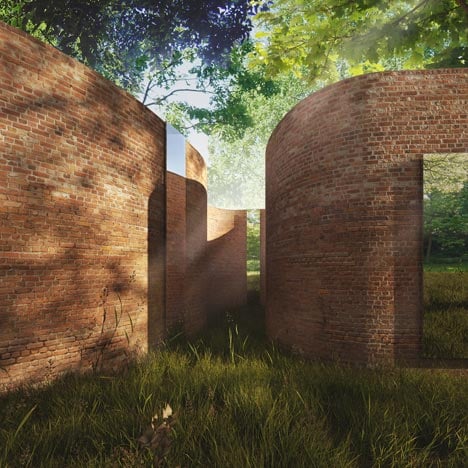
Frameless windows will be set forward from the brickwork and finished in mirrored glass, preventing views into rooms from the surrounding garden, while circular skylights will be dotted intermittently across the roof.
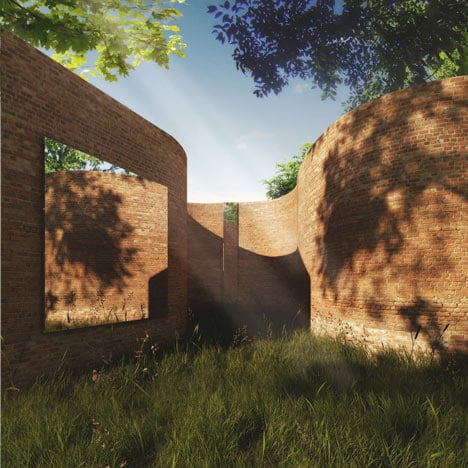
"We wanted sporadic skylights that light up very particular little places," added the architect. "They won't be centred in the rooms at all, but organised according to the kind of informal spirit of the walls."
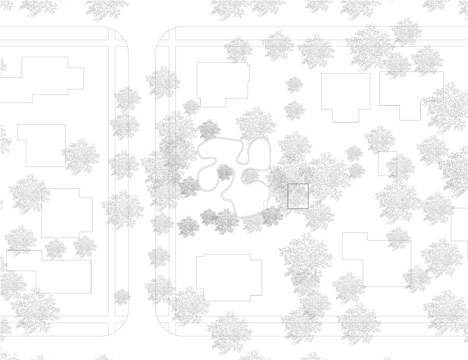
Above: site plan - click for larger image
New York office Thomas Phifer and Partners also recently completed a college of architecture at Clemson University, South Carolina. See more architecture in the US.
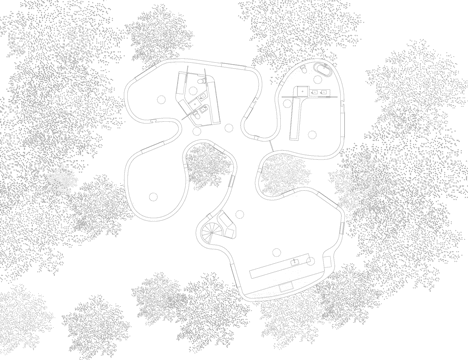
Above: floor plan - click for larger image
Here are some project details from Thomas Phifer and Partners:
Madison House
Architect: Thomas Phifer and Partners
Structural Engineer: Skidmore, Owings & Merrill
Geotechnical Engineer: Nummelin Testing Services
General Contractor: Poulsen Enterprises
Location: Madison, Wisconsin
Years: 2011-Present
Client: Private
Size: 2900 sf
Project Team: Thomas Phifer, Eric Richey, John Bassett, Anja Turowski