Town Hall Midden-Delfland by Inbo
This glazed town hall in the Netherlands by Dutch architecture studio Inbo has thatched roofing folding over all five of its huge curved profiles (+ slideshow).
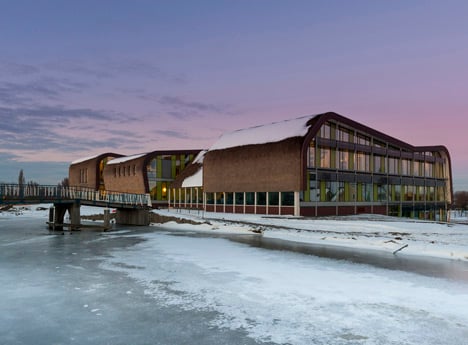
Located in Schipluiden, the municipal centre of Midden-Delfland, the town hall comprises a row of five alternating volumes designed by Inbo to match the forms of the surrounding hills.
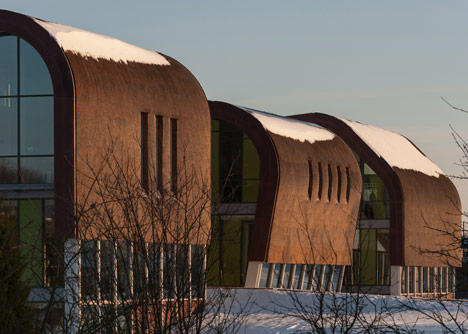
Inspired by the farmhouses typical in the region, the building has a thatched roof made from metre-long strands of reed. Unlike a traditional thatched roof, which could pose a significant fire hazard, the reeds are wrapped tightly around a system of prefabricated panels.
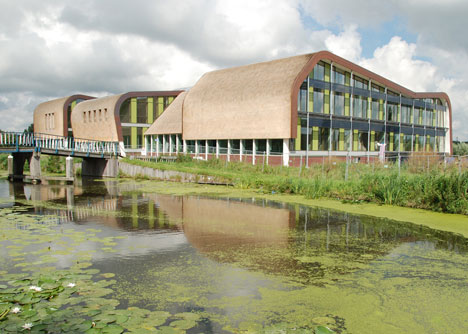
Above: photograph is by the architects
"In old barns fires would quickly grow because of the air feeding the fire from below," architect Arnold Homan told Dezeen, "but here there are big prefabricated panels forming the understurcture beneath the reeds. The reeds are stitched over the panelling, no air can reach them."
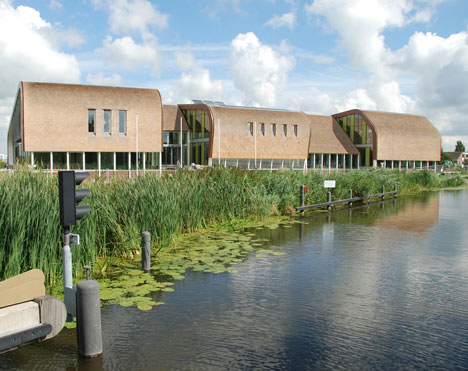
Above: photograph is by the architects
The thatching clads all surfaces of the roof that are visible at ground level, while the uppermost sections are covered with a mixture of sedum and photovoltaic solar panels. "It looks like the reed is all over the building from beginning to end, but that's not actually the case," explained Homan.
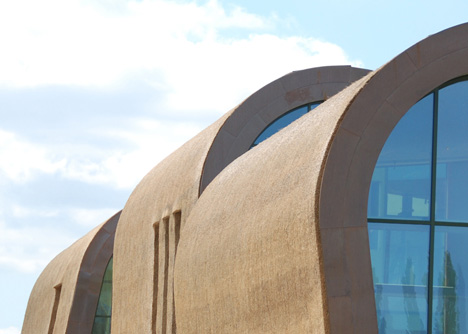
Above: photograph is by the architects
The three largest sections of the building accommodate the municipal offices of the Midden-Delfland Town Hall, while the two smaller blocks are sandwiched between to create an entrance foyer and public hall.
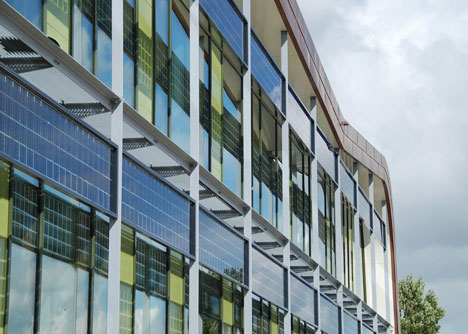
Above: photograph is by the architects
Windows line the north and south facades of each block to bring natural light through every room in the building. More solar panels are mounted around the glazing and double-up as solar shades.
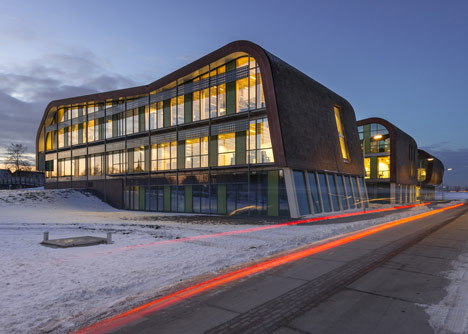
Inbo also designed the interiors of the building, adding paving slabs to the floor of the entrance hall, teardrop-shaped lighting and wooden fittings built from locally sourced timber.
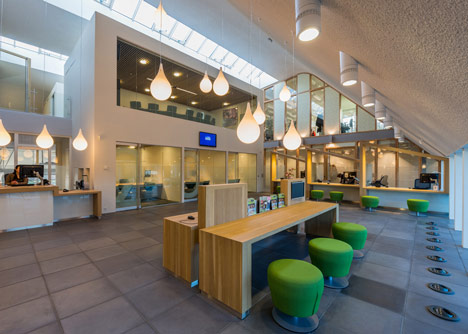
Other projects by Amsterdam studio Inbo include a technology company headquarters designed to look like a meteorite.
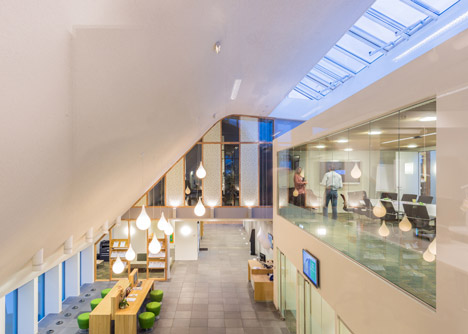
See more thatched architecture on Dezeen, including a thatched visitor centre for birdwatchers in Sweden and a thatched bar in Vietnam.
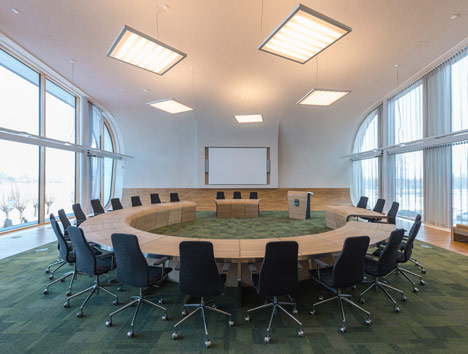
Photography is by Auke van der Weide, apart from where otherwise stated.
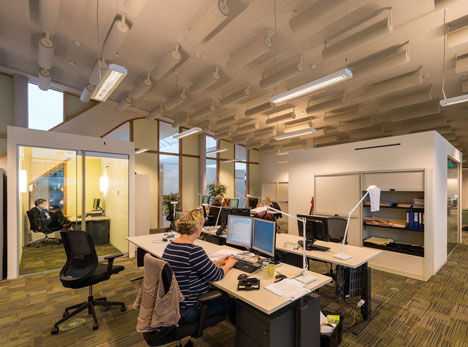
Here's a project description from Inbo:
Town Hall Midden-Delfland
Schipluiden (NL)
The small municipality of Midden-Delfland is a green recreational enclave in the industrialised south wing of the Randstad, Netherlands. This vulnerable setting inspired the architects of Inbo, Arnold Homan and Jeroen Simons, in their design for its new town hall. Inbo designed a characteristic building, using the distinctive polder landscape of Midden-Delfland as a leading theme on multiple scale levels. The town hall presents itself like a visitor centre: an approachable, accessible building that interacts with its surroundings. This sustainable residence of Netherlands first Cittaslow-municipality – with its core values quality of life and slow food - presents itself in an inviting and precious icon.
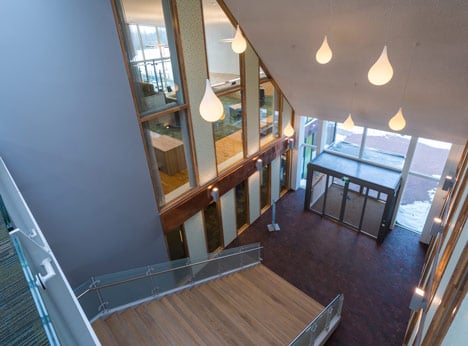
The town hall has been awarded an A label on energy efficiency and a sustainability score of 235 (Greencalc). This carbon neutral building is literally fed by the landscape. Natural underground wells are utilised for heat and cold storage, regulating the buildings climate. The design choices in the building its shape and materialisation support the high standards for sustainability. The thick thatched roof and triple glazing façades ensure a high level of insulation. Solar cells integrated in the facade generate electricity and serve as sunscreens as well.
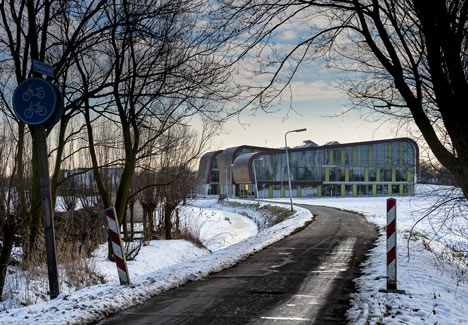
Located at the very edge of the village of Schipluiden, Inbo choose to adapt the grammar of the polder landscape in the concept of the town hall. The building consists of five alternating volumes corresponding with the parceling of the polder landscape. Three office volumes enclose the daylight volumes of the entrance hall and the public hall volume. The town hall is covered by a softly folded thatched roof, the distinct eye catcher. This roof is inspired by the typical farmhouses in Midden-Delfland and the differences in height of the polder landscape: it contrasts with the transparent façades.
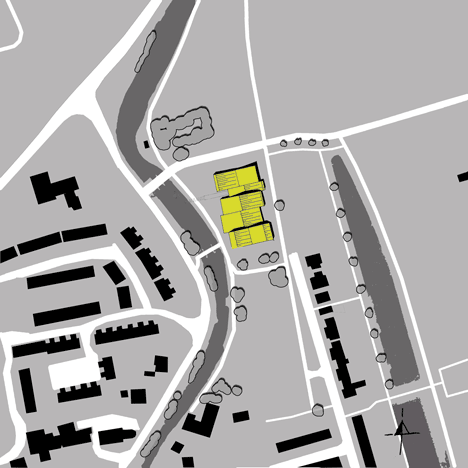
Above: site plan
The three storey building is set against a characteristic dyke of the river Gaag. The central position of public spaces on first floor level, such as the public hall with vista across the Gaag river, serves the client-management concept. The spatial entrance hall bathes in daylight, bridging the differences in height between polder and river level by two easily accessible entrances. The perfect position for taking wise decisions about the future of Midden-Delfland has been created by positioning the double high council chamber on first level at the far end of the building: its backfolded roofshape frames the view across the adjacent polder landscape.
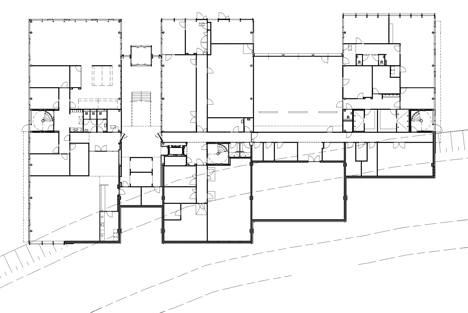
Above: ground floor plan - click for larger image
The interior reflects the character of Midden-Delfland. The essence of the building is a modest design and use of natural materials. The tiled floor for the public hall refers to the characteristic floors in traditional farmhouses. The carpet pattern throughout the offices resembles an aerial view of a polder landscape. The street pavement on polder level continues into the entrance hall. In the interior elements, such as facades, counters, pantries and the council table, native wood has been applied. A dynamic and open work environment has been created, generating views into public hall and entrance hall, and towards is surroundings: river, village and polder. The town hall is literally connected to the landscape.
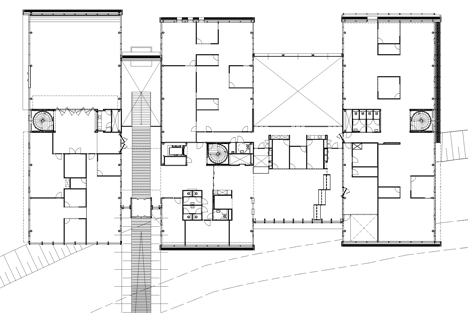
Above: first floor plan - click for larger image
With its new town hall, the municipality of Midden-Delfland wants to set a sustainable example for its inhabitants and display its core values nationwide.
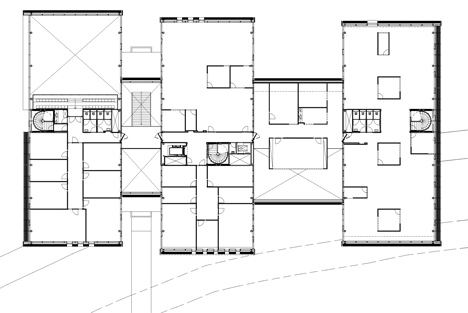
Above: second floor plan - click for larger image
Client and occupant: Gemeentehuis Midden-Delfland
Function: town hall with a council chamber, offices (various office concepts), restaurant, public space with counters, police post, fire department post
Specialities: Residence of Netherlands first Cittaslow-municipality
Surface: 5966 m2 (fire department post 700 m2, offices 3876 m2, public functions 1390 m2)

Above: block one section - click for larger image
Design: 2007
Start realisation: May 2011
Completion: September 2012

Above: block two section - click for larger image
Architect: Inbo
Project architect: Arnold Homan en Jeroen Simons
Team members: Ben van der Wal, Arie de Jong, Maarten Hooijmeijer, Erik Berg

Above: block three section - click for larger image
Urban design: DN Urbland te Den Haag (NL)
Interior design: Inbo (NL)
Structural engineering: Bartels, Utrecht (NL)
Installations engineering: Vintis installatietechniek, Zoetermeer (NL)

Above: block four section - click for larger image
Contractor: Bouwonderneming Stout B.V., Hardinxveld-Giessendam (NL)
Building management: Stevens Van Dijck, Zoetermeer (NL)
Others: LBP Utrecht (NL) (akoestiek, bouwfysica, brandveiligheid)

Above: block five section - click for larger image