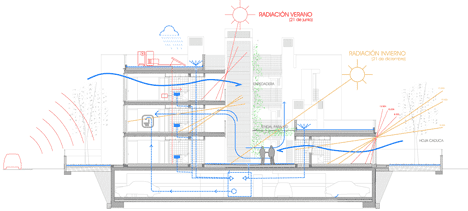14 Official Proteccion Housing in Ibiza by Castell-Pons Arquitectes
This social housing complex in Ibiza by Spanish office Castell-Pons Arquitectes features two jagged apartment blocks arranged around a central courtyard (+ slideshow).
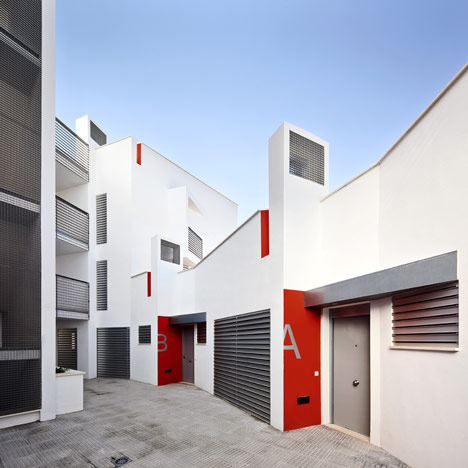
The pair of three-storey buildings accommodates 14 apartments, each with either two or three bedrooms, and every residence has its entrance within the oval-shaped courtyard rather around the perimeter of the complex.
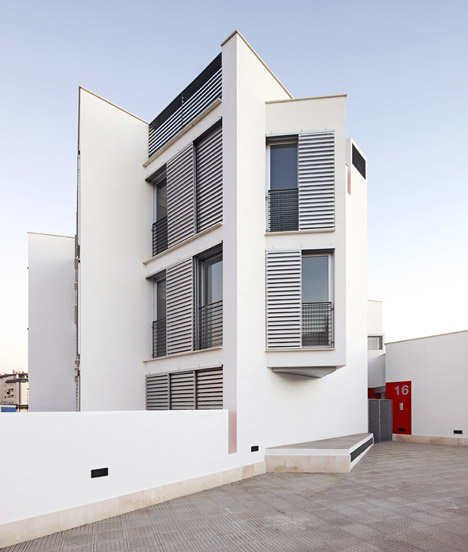
"In Mediterranean culture the transition between public and private spaces has always been understood as something sequential," says Castell-Pons Arquitectes. "The intermediate spaces, like the interior courts or the covered streets, the porches or the pergolas, have a very important role as spaces where people interact."
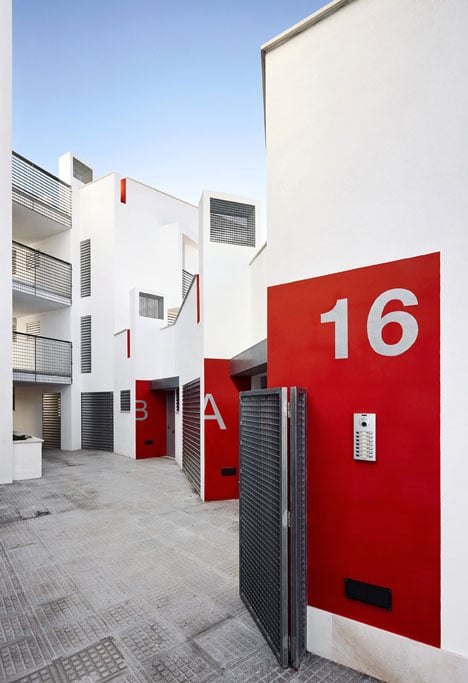
Six apartments are located on the ground floor and a staircase leads up from the centre of the courtyard to eight more on the two upper floors.
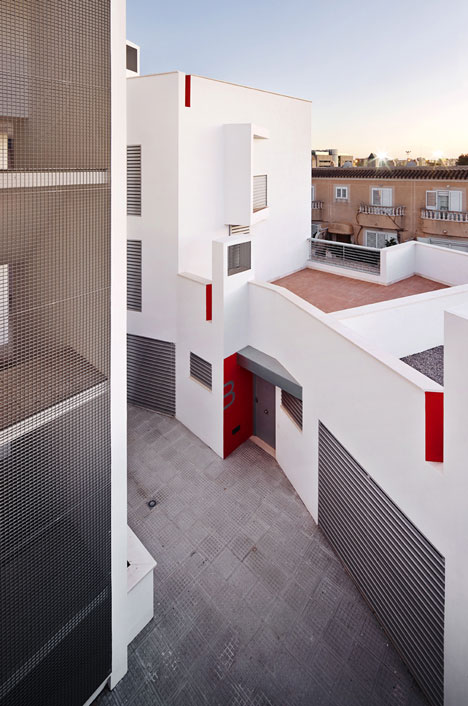
The rooms of the apartments fan out around the site, giving jagged edges to the outer walls.
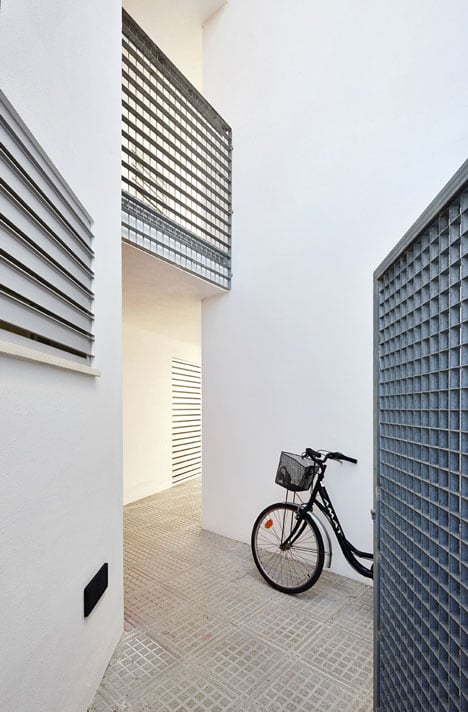
This arrangement creates more windows, allowing residents more control over light and natural ventilation.
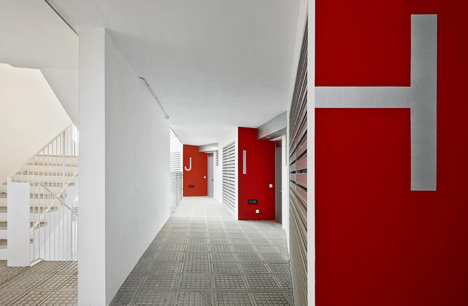
"We tried to give a response to the complex surroundings by raising a building with its own geometry," add the architects.
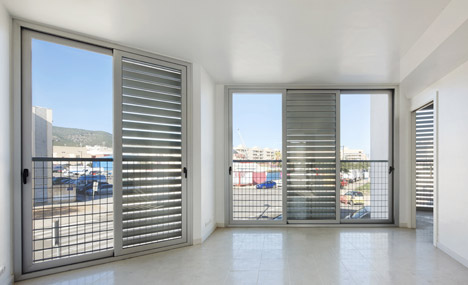
Painted red panels are lettered A to N to identify each residence, while gridded steel balustrades surround the balcony corridors.
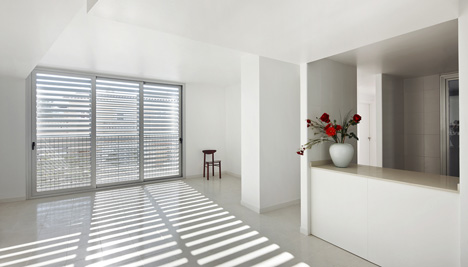
See more housing developments on Dezeen, including an apartment block on the Canary Islands and a renovated tower block in Paris.
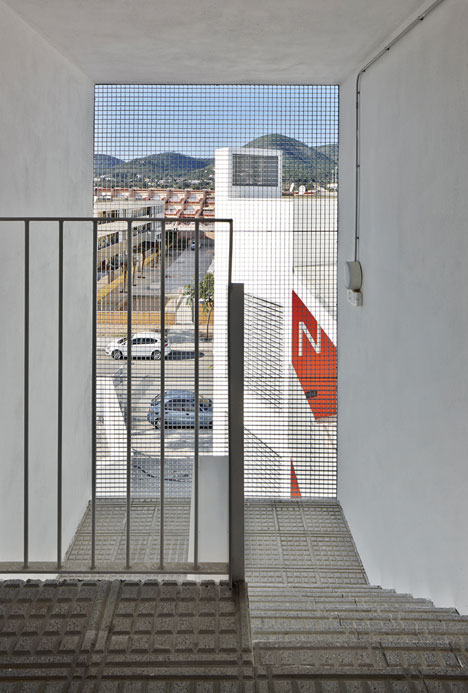
Photography is by José Hevia.
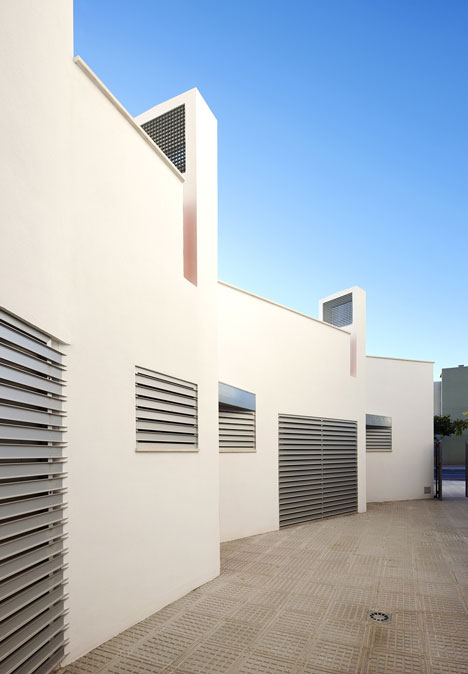
Here's some more information from Castell-Pons Arquitectes:
14 Official Protection Housing, Can Cantó, Ibiza
The project combines the preexistences and the urban development conditions, to interact with the users’ way of life.
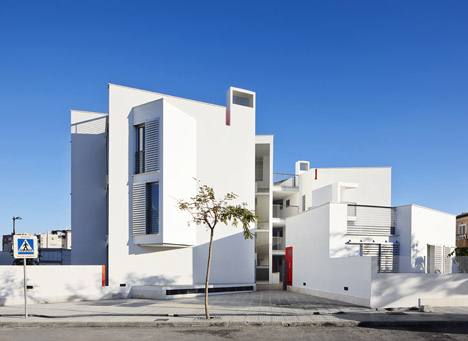
City: Interaction architecture - surroundings
On the one hand, we tried to give a response to the complex surroundings by raising a building with its own geometry. A volume with different heights that takes the most advantage of solar orientation and ventilation where the game between emptinesses, hollows and interior court gets the maximum use of the space.
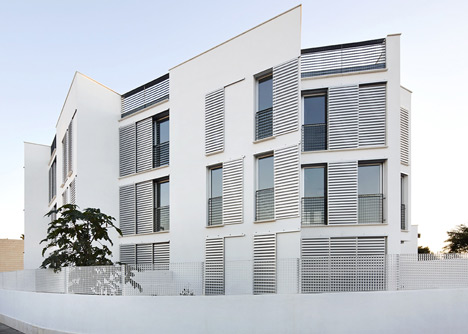
The only central core leads to all the housing. The use of exterior covered gangplanks facilitates the crossed ventilation and the facades' liberation, and also leads to the use of an exterior dynamic skin where the principal areas are located. Thanks to its spiral form the differents housings are allowed to have free exterior spaces such as terraces and gardens.
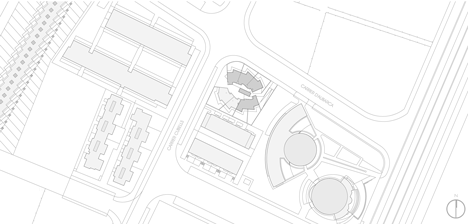
Way of life: Interaction architecture - user
In Mediterranean culture the transition between public and private spaces has always been understood as something sequential, where the intermediate spaces, like the interior courts or the covered streets, the porches or the pergolas, have a very important role as spaces where people interact.
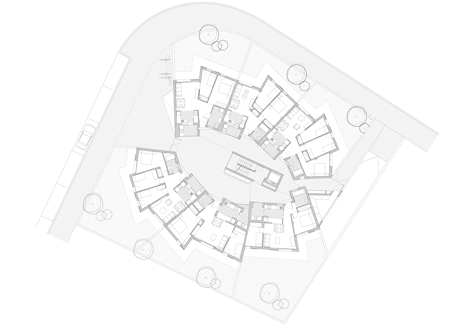
With this intention, the building access is promoted from both streets generating a traffic between them and giving to the interior court the aptitude to stir the social life into action between the neighbours.
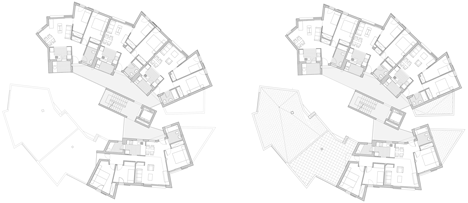
Economy and sustainability taking the most advantage of the passive systems, but also promoting the social values and comfort typical of our architecture.
