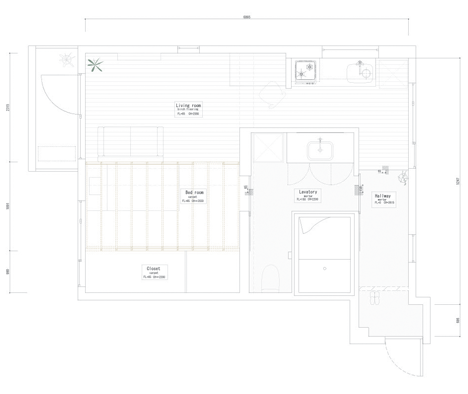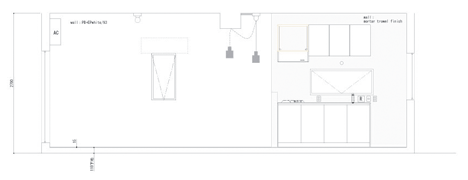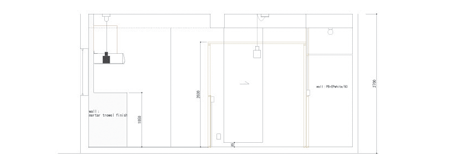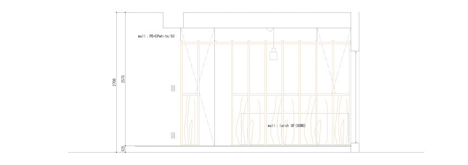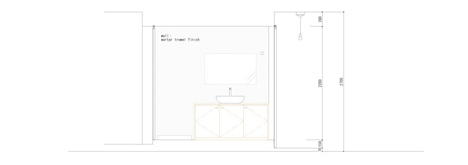8Kumo by TANK
Unfinished concrete is combined with exposed plywood in this Tokyo apartment renovated by Japanese architecture firm TANK (+ slideshow)
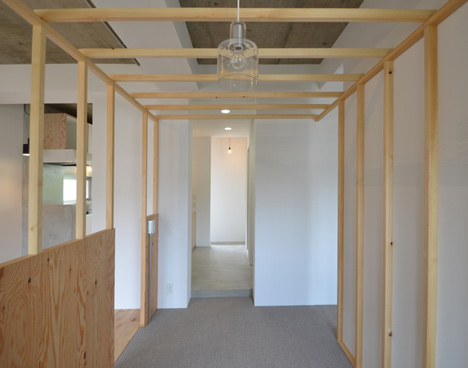
TANK wanted to create a more spacious and flexible layout in the compact Japanese apartment, which was previously divided by a narrow corridor into various cramped rooms.
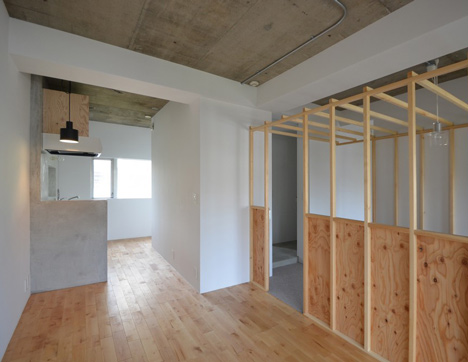
"I considered that the room should have flexibility and the tenant can arrange it as she likes," explains the designer.
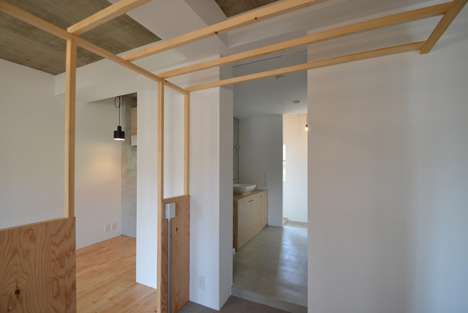
The team began by making the bathroom much larger and inserting sliding doors on both sides, enabling an extra route between the bedroom and the hallway.
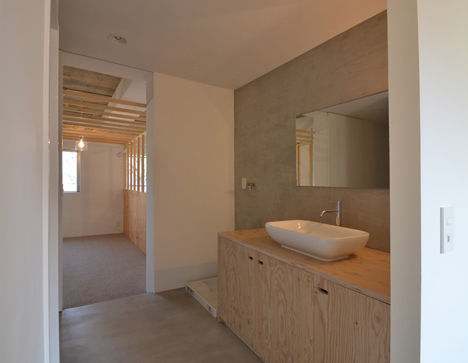
The narrow entrance hall is designed as a "Doma" - a traditional Japanese entranceway - with a bare concrete floor that contrasts with the raised wooden flooring of the living area.
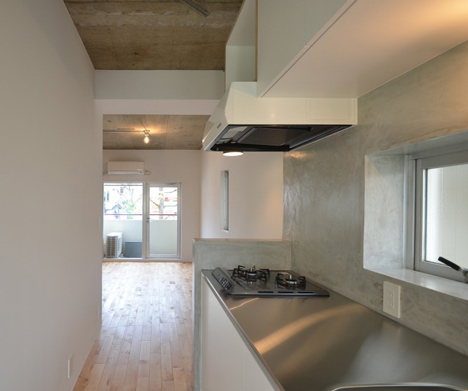
An exposed larch frame extends out beneath a raw concrete ceiling, while vertical batons combine with plywood sheets to form a screen dividing the bedroom from the living area.
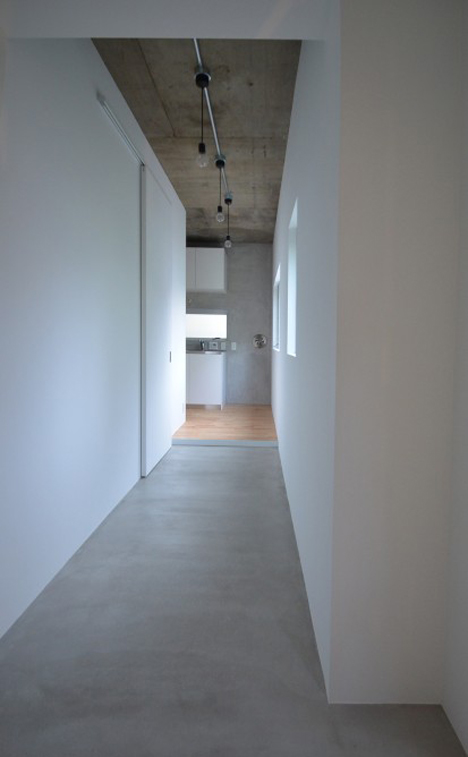
The bedroom and adjacent closet are doorless, with walls and ceilings designed to look deliberately incomplete.
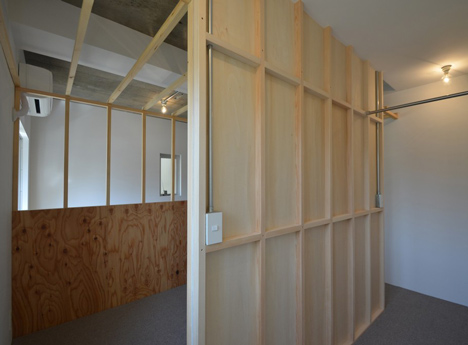
"There are no doors for the bedroom or walk-in closet," explains TANK. "The walls and ceiling have an unfinished look, I leave it to the tenant's taste as to how to utilise these rooms."
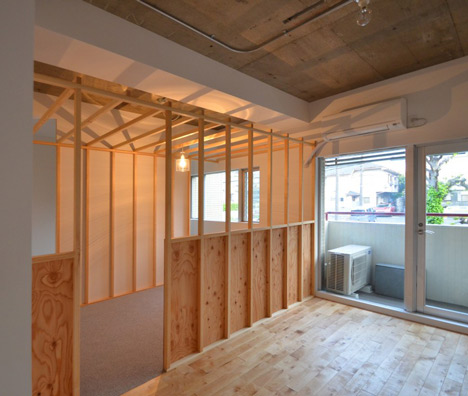
A clear glass lampshade houses a bare bulb that descends from the ceiling in the bedroom, casting long shadows from the wooden frame.
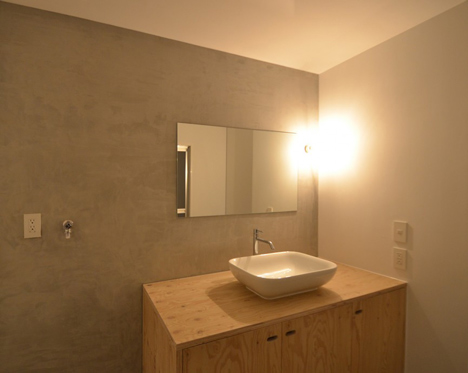
Other projects we've featured by TANK on Dezeen include an apartment with floors and ceilings covered in the same boards and a Tokyo apartment with removable patches of carpet to be used as flip flops.
See more Japanese houses on Dezeen, or see our Pinterest board filled with Japanese residences.
