SUTD Library Pavilion by City Form Lab
A library pavilion covered in galvanised steel scales has been constructed next to the Singapore University of Technology and Design (+ slideshow).
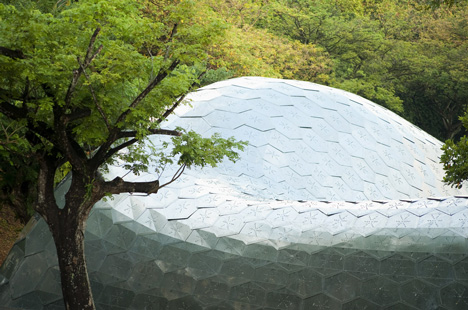
The idea for an outdoor canopy to provide additional space for working and socialising was originally proposed by first year students as part of a competition and was then developed by City Form Lab, an architectural research lab at the university.
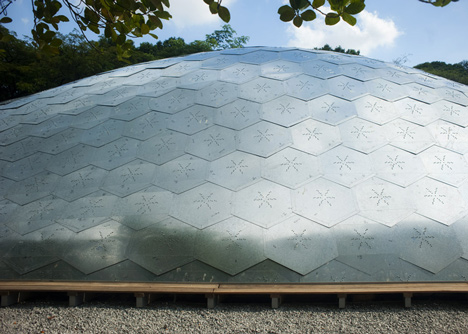
A low-cost gridshell made from 3000 unique plywood panels creates a vaulted form with no internal walls or columns and is clad in 600 hexagonal steel tiles.
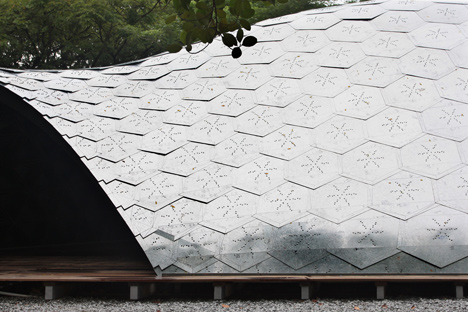
To reduce costs, the architects developed customised software to create components that could be made using simple two-dimensional cutting machines.
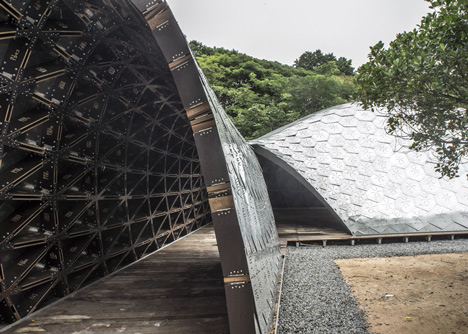
A single drawing and ID numbers engraved on each of the plywood pieces and steel tiles provided a guide for students to assemble the components before local contractors erected the structure on site.
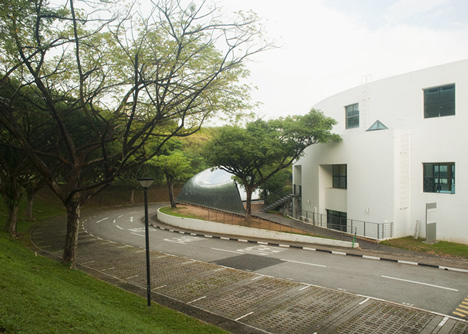
"We were quite worried that once everything was cut and put together the pieces wouldn't fit," Andres Sevtsuk, principal investigator at City Form Lab told Dezeen. "As a pleasant surprise, everything fitted quite well on site. Automating the drawing generation and cutting all elements on computer-controlled machines reduced the human error margins and made the small tolerances possible."
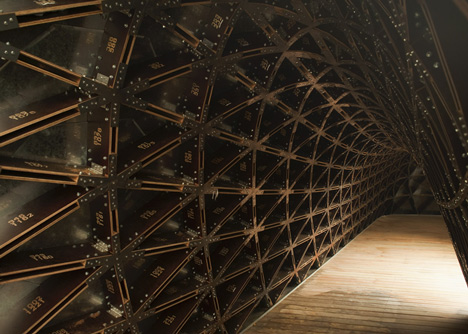
Bolts and screws were used to assemble the modules, so the pavilion can be dismantled and recycled when the university moves to a new campus at the end of 2014.
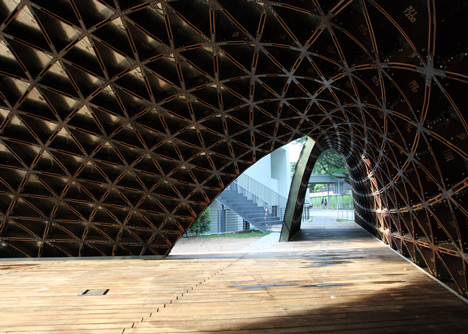
Last week we published the first pictures of Sou Fujimoto's cloud-like Serpentine Gallery Pavilion, while an inflatable pavilion based on a twisted ring shape is currently residing in a museum garden in London – see all pavilions

Daniel Libeskind was in the news last week when he refuted allegations that he received unlawful payments for designing a university building in Germany, while Herzog & de Meuron has been awarded planning permission for a new building at the University of Oxford – see all architecture for education.
Photography is by Philipp Aldrup, except where stated otherwise.
Here's a project description from the architects:
The library pavilion offers a shaded open-air place to work, meet and mingle for students and staff at the Singapore University of Technology and Design (SUTD). At night it becomes a place for gatherings, evening lectures and SUTD community events. Work-desks, mobile bookshelves and wireless Internet make it a "third space" between the dormitory and the classroom where intellectual and social exchange occurs in a casual atmosphere.
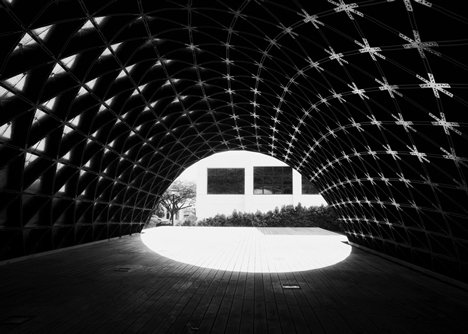
The gridshell was built at a low cost using flat plywood members and galvanized steel cladding. There are no columns, beams, or vertical walls to support the roof. The canopy forms a lightweight timber shell that works as a catenary vault. A numeric hanging-chain model was used to determine the precise shape that follows the lines of thrust and works efficiently in compression.
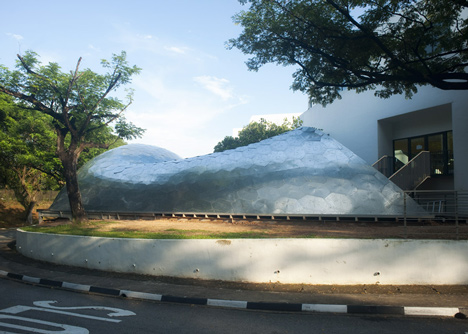
Unlike steel gridshells, it has no complex three-dimensional joints or beams – all of its elements are strictly cut from flat sheet material. 3,000 unique plywood panels forming 1,000 triangles and 600 unique hexagonal cladding tiles were assembled by SUTD students, and erected on site by the contractor. All components of the canopy were fabricated on CNC machines in Singapore. The assembly of the entire structure required only one drawing – the numeric map of a three-dimensional puzzle indicating which pieces fit next to which other pieces. ID numbers were engraved in the cutting process on each plywood and cladding element, which remain visible in the finished structure as ornament.
The pavilion is designed to be dismantled and recycled after two years.
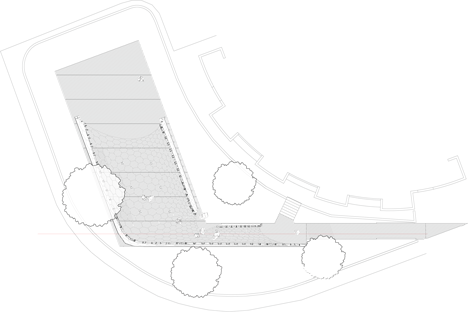
Design: City Form Lab
Engineering: ARUP
Construction: Arina International Hogan (AIH) and SUTD students
Sponsorships: AIH builders, Autodesk, ARUP.
Completion: May 2013