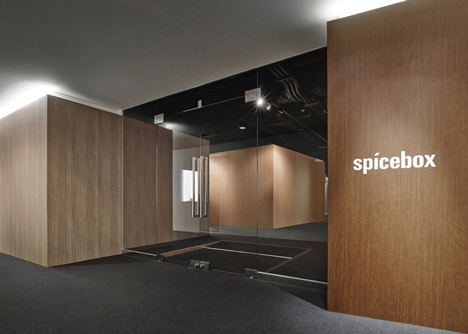Spicebox Office by Nendo
Walls are peeled back to reveal meeting rooms at this office in Yokohama by Japanese design studio Nendo (+ slideshow).
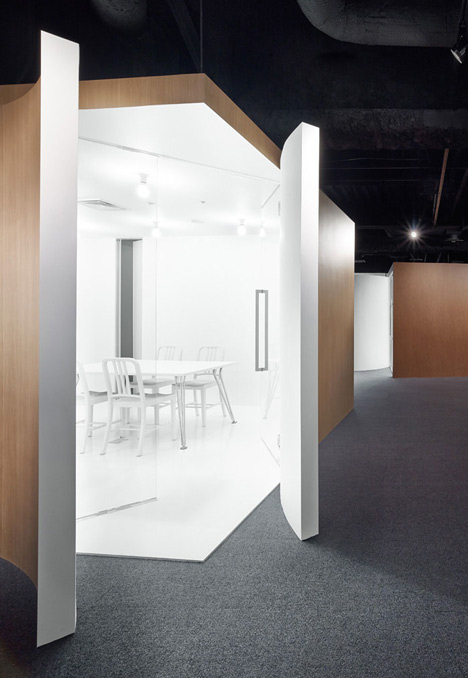
The office, for digital marketing agency Spicebox, contains seven rectangular meeting rooms designed by Nendo to look like wooden boxes, each with a different size and colour finish.
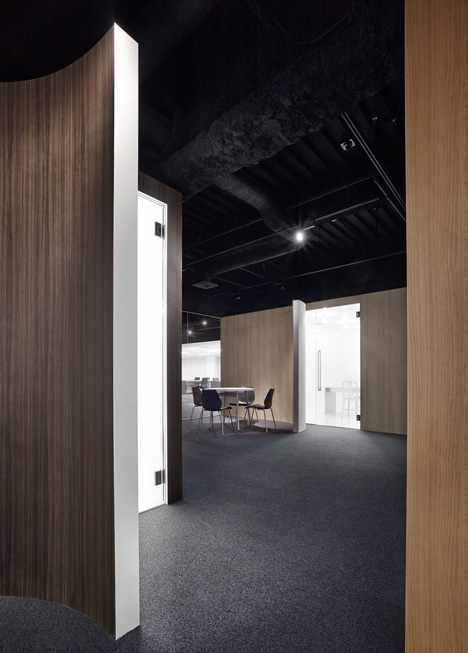
"The firm's name symbolises the ability to deliver surprises and delight, like a variety of stimuli that come tumbling out of a box," explain the designers.
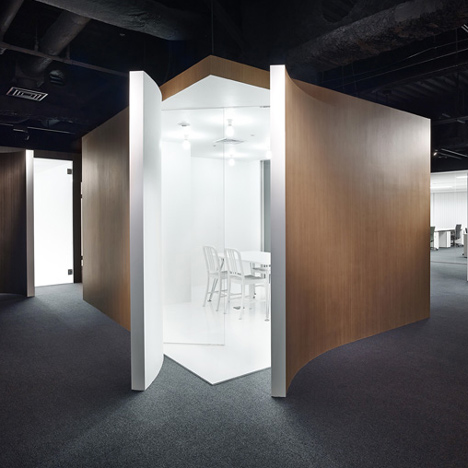
The chunky walls curve outwards to reveal glazed entrances for each room. Each space has an entirely white interior, contrasting with the dark floors and ceilings of the surrounding spaces.
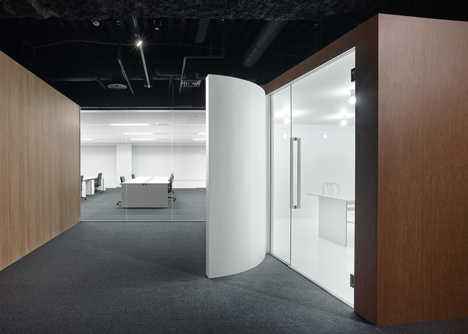
Unattractive office devices such as photocopiers and rubbish bins can be hidden behind the meeting rooms, leaving the larger spaces free for rows of desks.
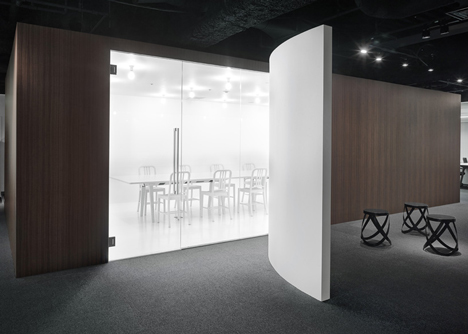
"Our idea was to make not only the boxes' interior but also the area around them into an active office environment where people can easily work and interact," says Nendo.
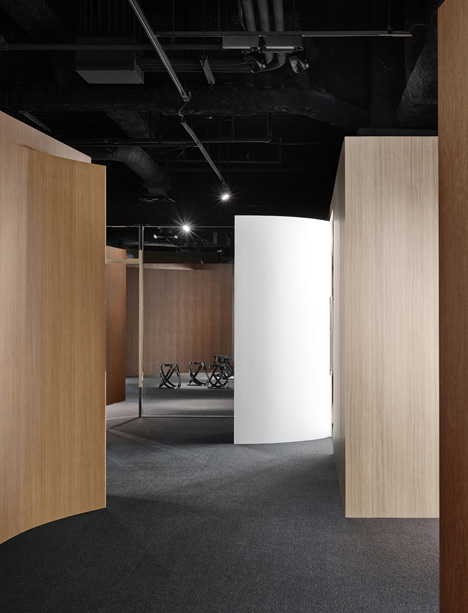
Furniture for the office includes the iconic Emeco Navy chair and Nendo's own Ribbon stool.
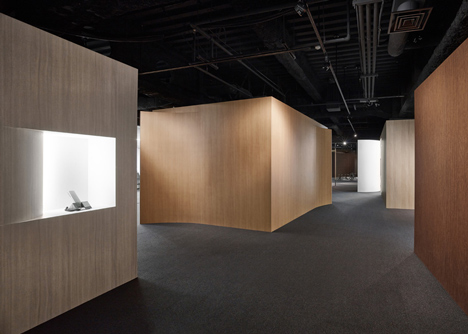
Led by designer Oki Sato, Nendo also recently completed an interior for shoe brand Camper containing over a thousand ghostly white shoes and refurbished the womenswear floor of La Rinascente department store in Milan. See more design by Nendo.
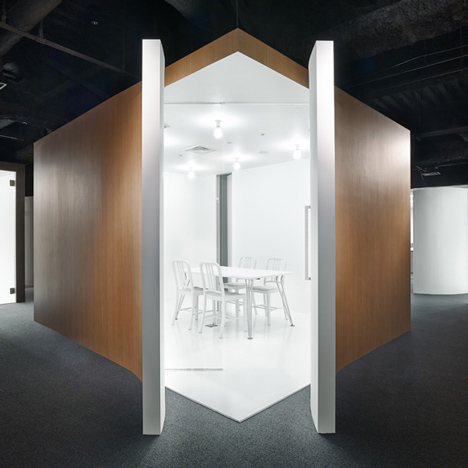
Photography is by Daici Ano.
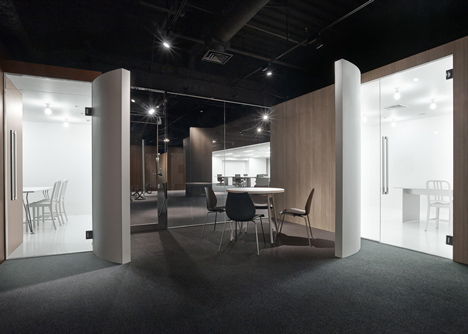
Here's more information from Nendo:
Spicebox Office for Spicebox
The office space design for Spicebox, a comprehensive digital agency that works across strategic planning, interactive promotion and creative digital marketing, and is part of the Hakuhodo stable.
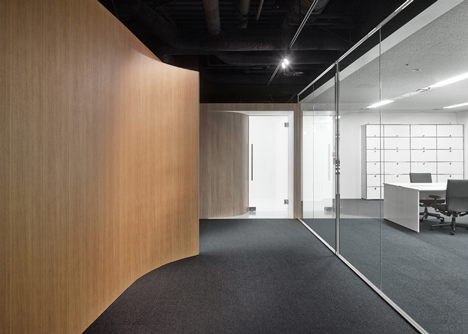
The firm's name symbolises the ability to deliver surprises and delight, like a variety of stimuli that come tumbling out of a box, so we placed seven box-shaped meeting rooms of differing sizes and finishes around the office, all of which are entered by a wall that has been 'flipping open'. Each box is 'opened' in a slightly different way, subtly connecting interior and exterior and shaping sightlines to create a spatial experience in which each box reveals itself as you walk around the room.
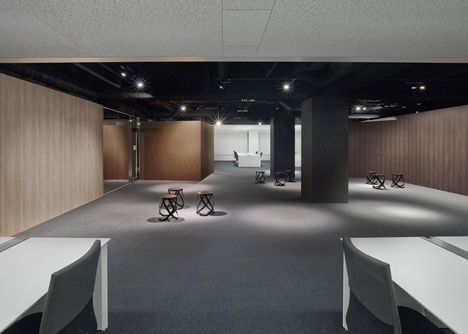
The flipped-open entrances turn the area around each box into a semi-open communication corner, and functional elements that don't need to be on display like the photocopier, waste bins and refrigerator can be hidden behind the boxes. Our idea was to make not only the boxes' interior but also the area around them into an active office environment where people can easily work and interact.
