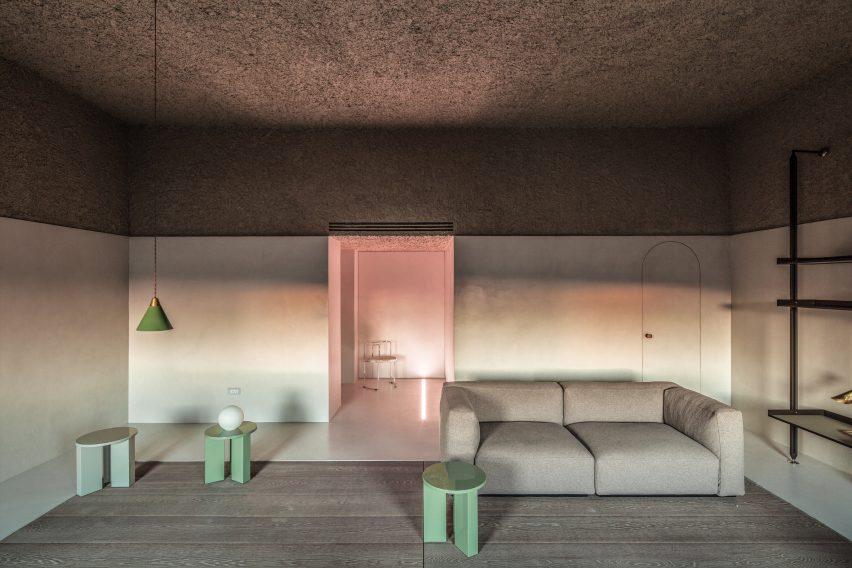House of Dust by Antonino Cardillo
Italian architect Antonino Cardillo used roughly textured plaster to create lumpy brown surfaces across the upper walls and ceilings of this apartment in Rome (+ slideshow).
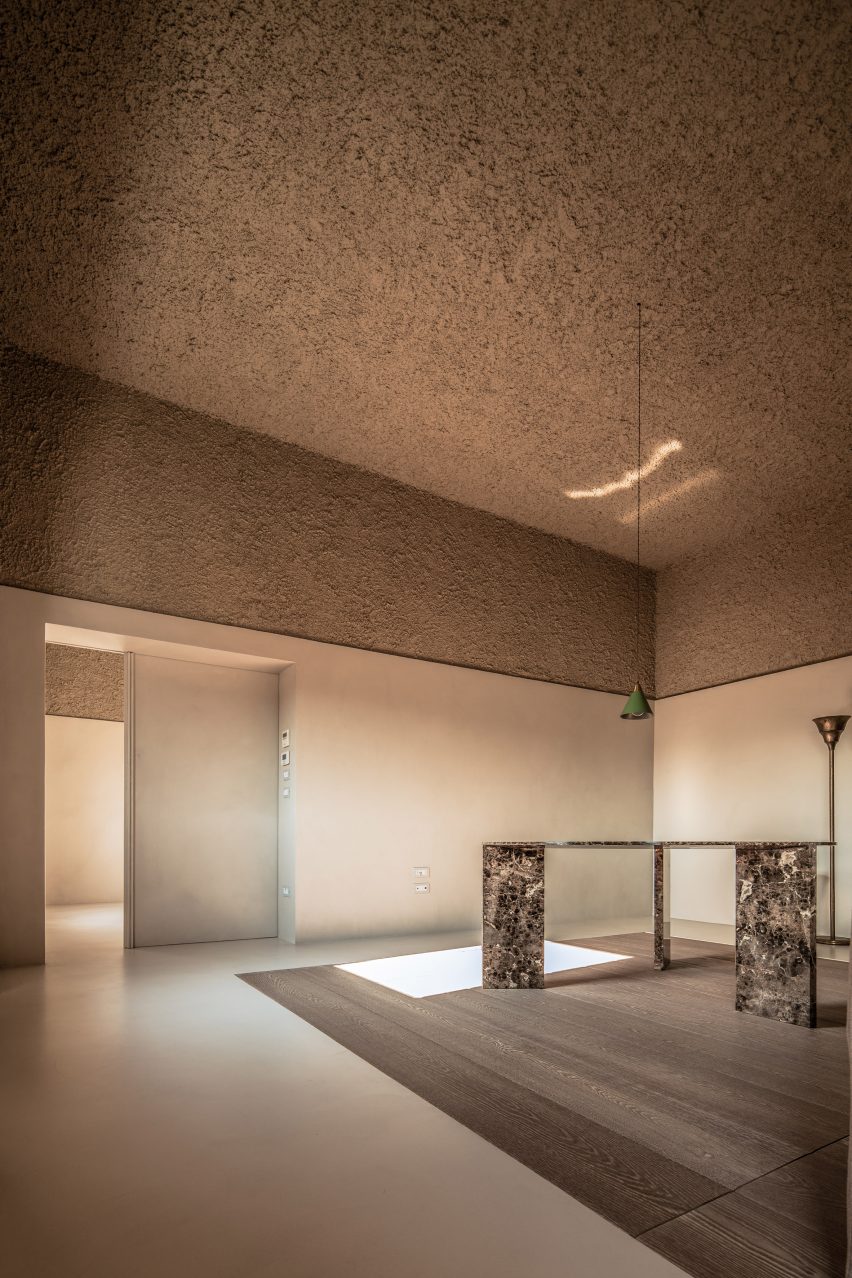
Using the geometric ratio of the golden section, Antonino Cardillo designed House of Dust with a horizontal division that separates living spaces and furniture from the coarse plaster walls and ceilings above.
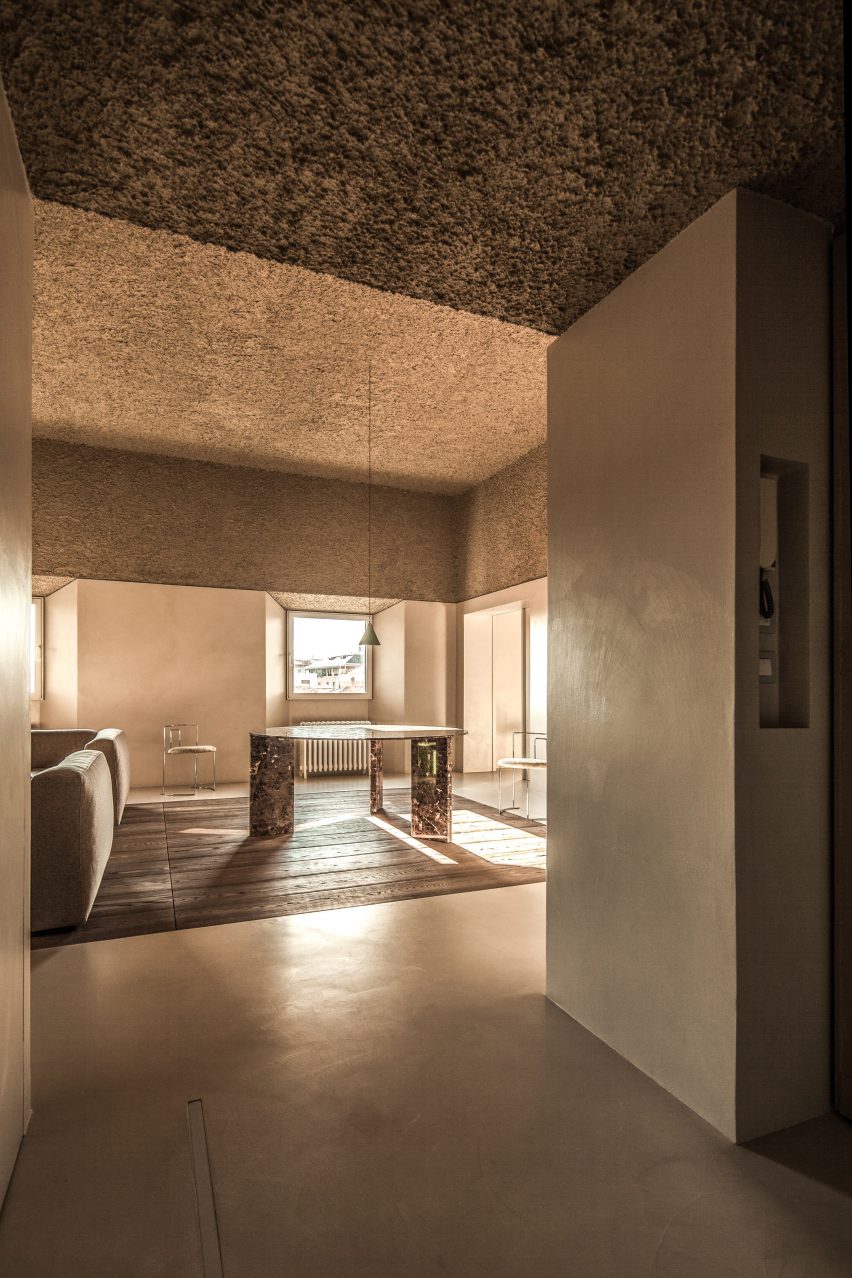
The architect wrote: "[I was] craving for primordial caverns, for Renaissance grotesques, for nymphaeums in Doria Pamphilj, for faintly Liberty façades in the streets off Via Veneto."
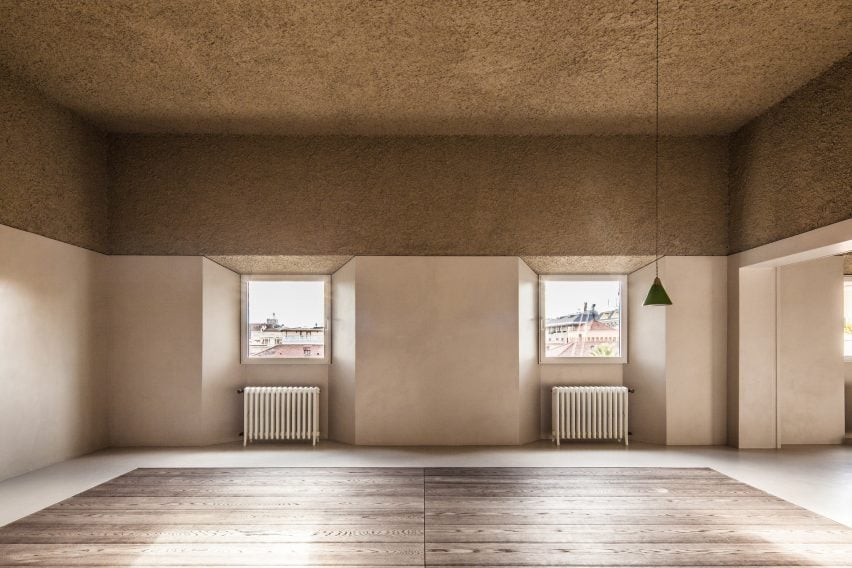
Windows are sunken within deep recesses and together with a series of rectangular doorways they emphasise the line dividing top and bottom.

The architect also added a series of arched doorways, intended to reference fourteenth century Italian paintings, which conceal both rooms and cupboards.
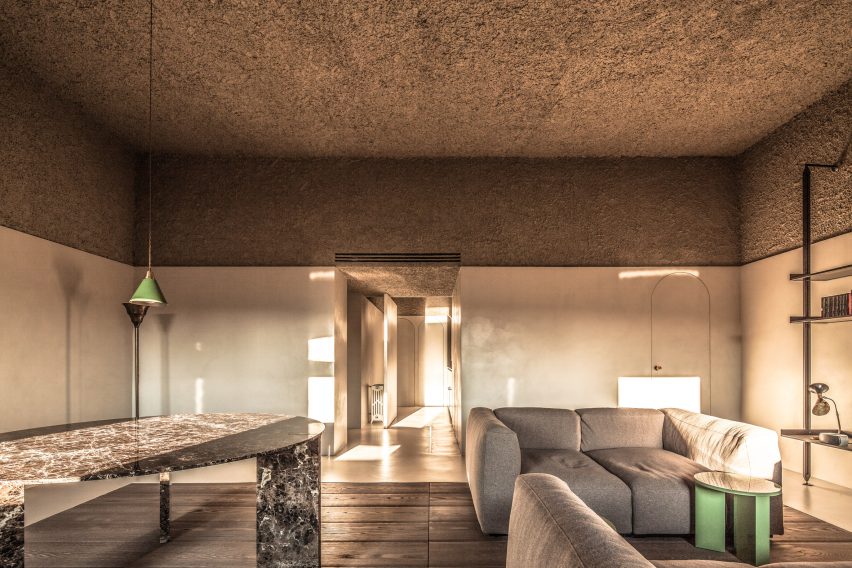
One of these doorways features a pink glass doorknob that signifies the entrance to the master bedroom and bathroom, tucked away in the corner of the residence.
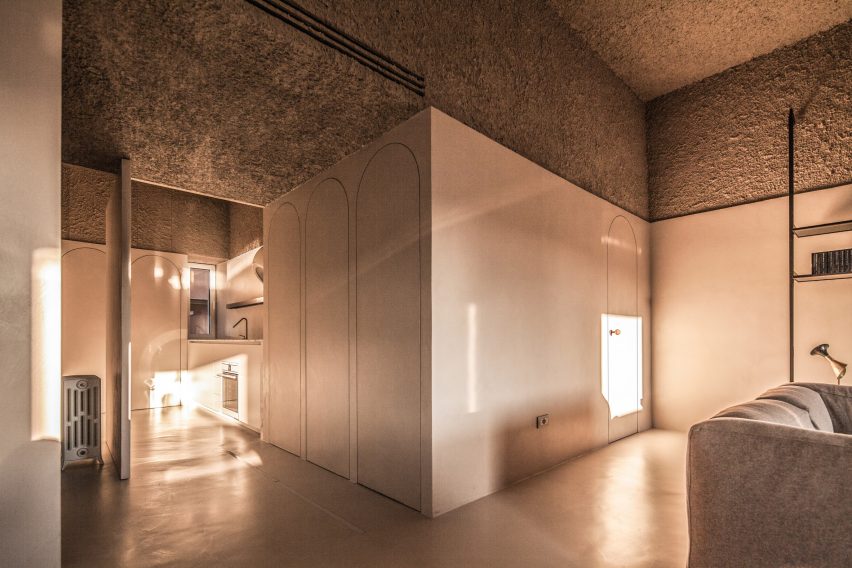
The rough plaster surfaces are missing from these spaces, where instead walls and ceilings are coloured in a pale shade of pink. There are also concrete washbasins and a cylindrical shower concealed behind a ghostly white curtain.
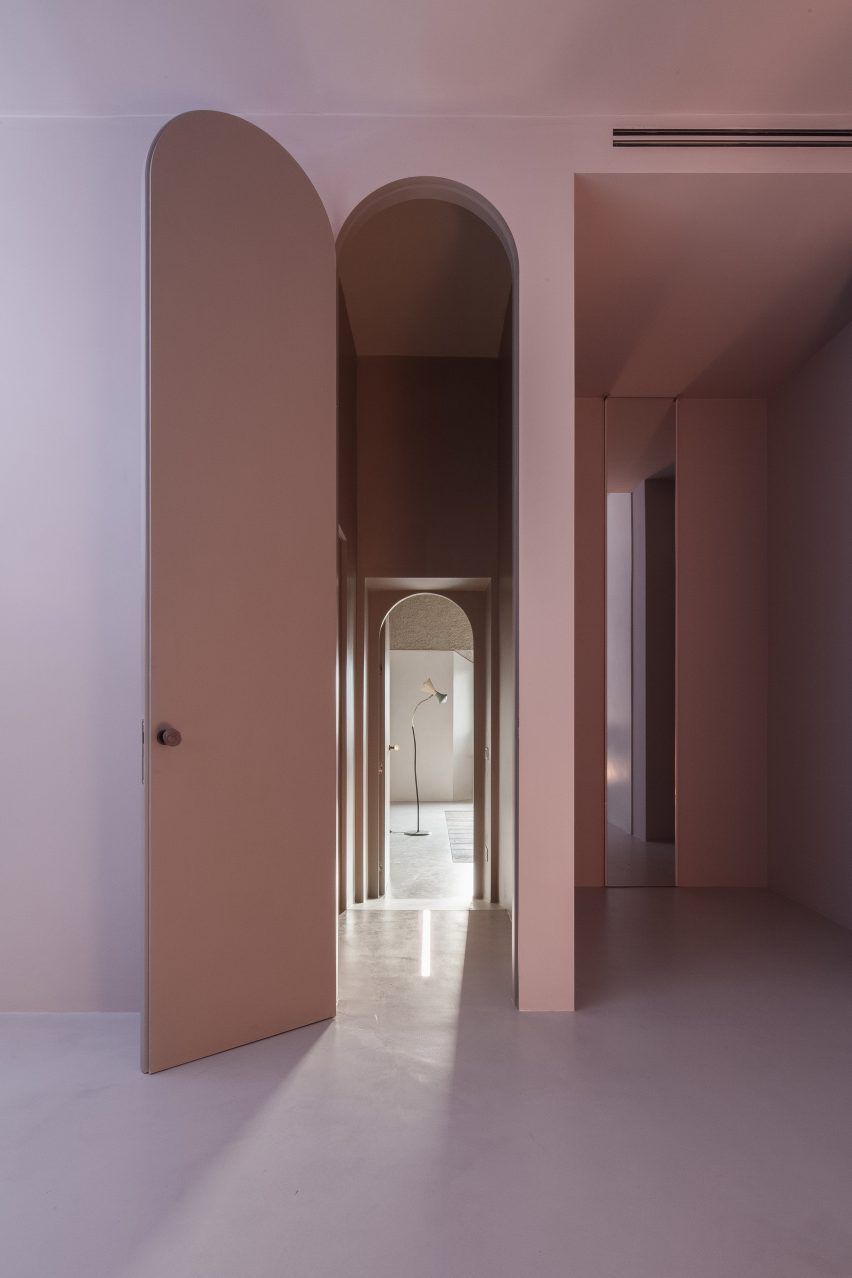
The kitchen surrounds the perimeter of the bedroom and can be screened behind a pivoting wall.

The living room is just beyond and features a wooden floor resembling a large rug. Furniture here includes small green tables designed by the architect, large grey sofas and a marble dining table.
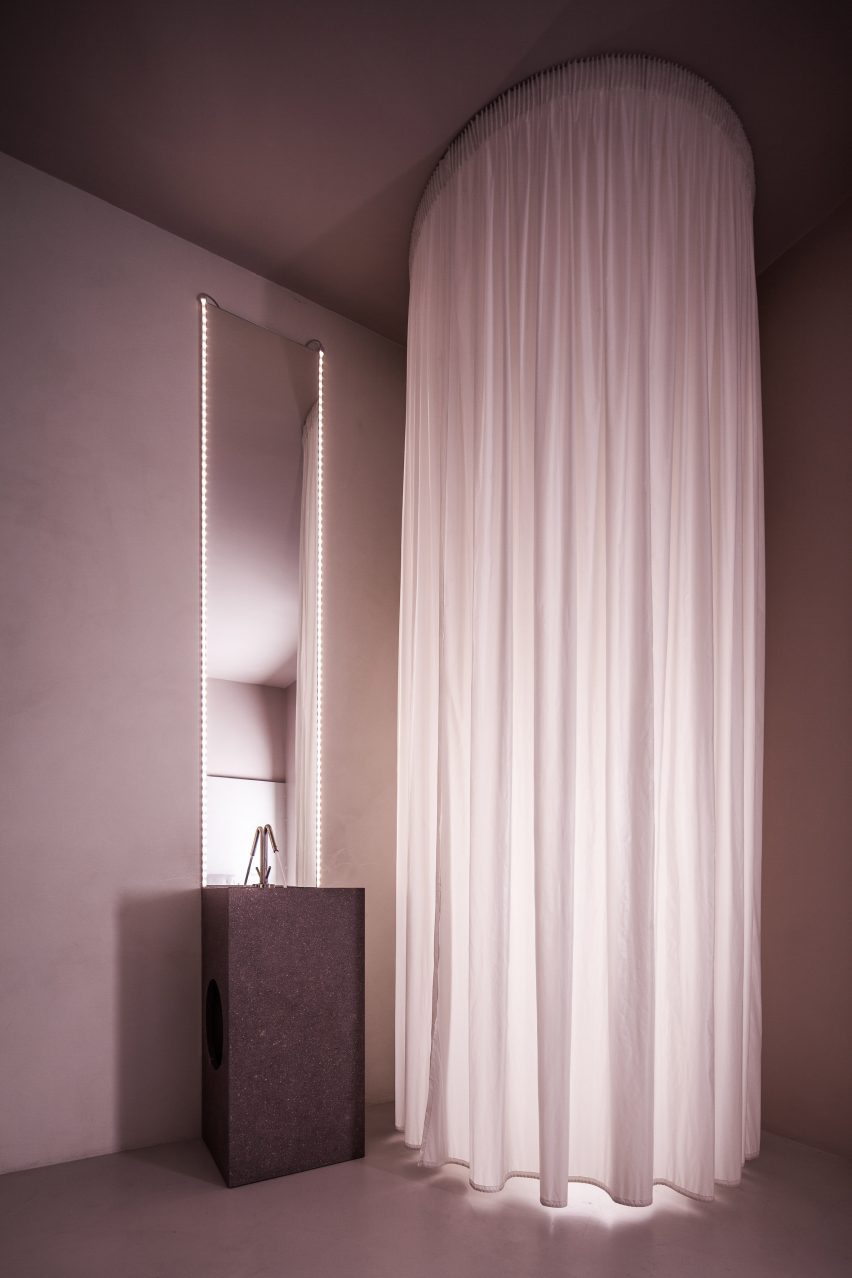
Other residential interiors we've featured from Italy include a renovated house with honeycomb-patterned floors and an apartment with a rooftop swimming pool. See more architecture and interiors from Italy »
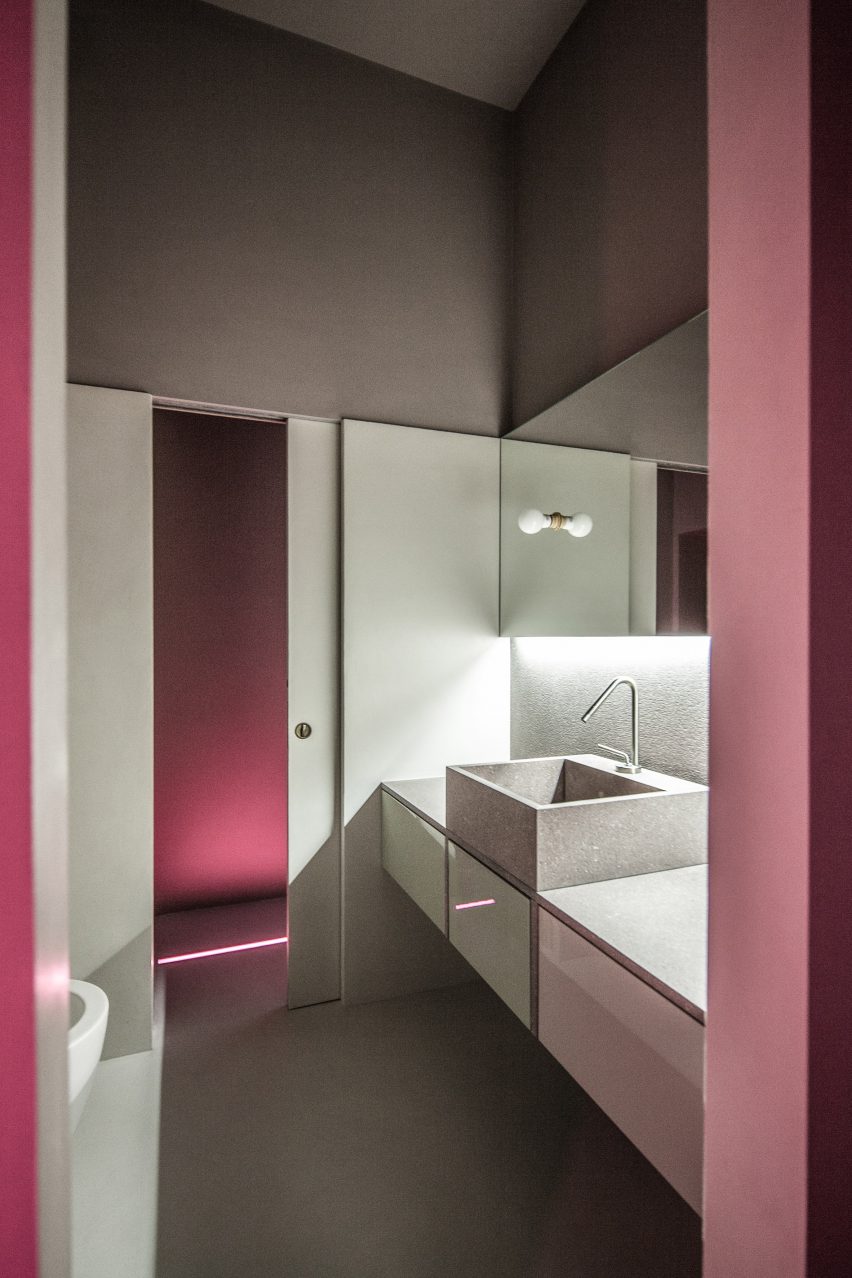
Photography is by the architect. The short film (below) was directed by Pasquale Marino and features a pair of boxers sparring in the apartment, while the ceiling above them appears to be crumbling away:
Here's a project description from Antonino Cardillo:
House of Dust by Antonino Cardillo architect
In this house classical orders and proportions celebrate dust. The golden section divides the sides of the living room: a light grey base supports a ceiling of rustic plaster of the colour of the bare earth. Craving for primordial caverns, for Renaissance grotesques, for nymphaeums in Doria Pamphilj, for faintly Liberty façades in the streets off Via Veneto. A balanced sequence of compressions and dilatations makes up the space of the house.
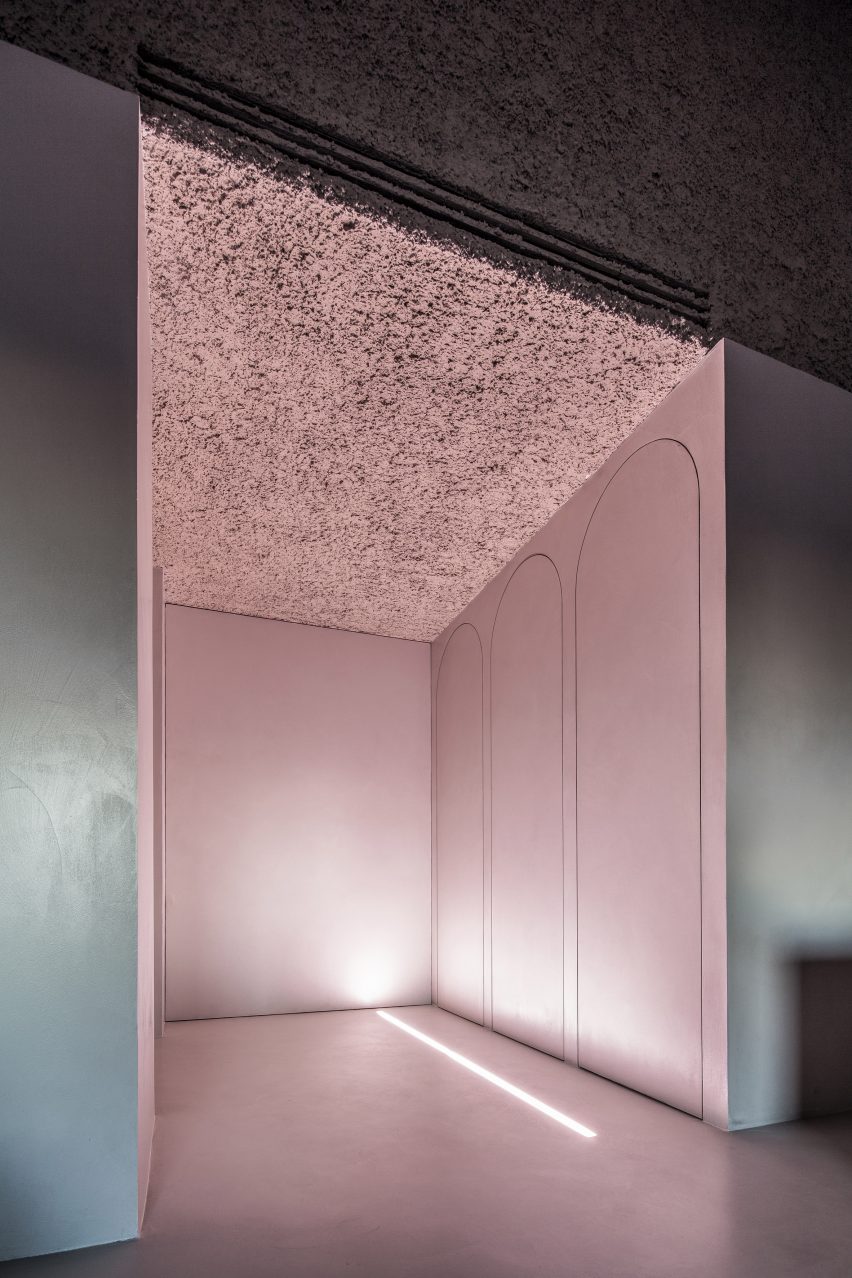
On the walls, passages and windows appear, now dug out of the base, now like carvings in a baguette. A series of arches, abstract memories of fourteenth century Italian painting, disguise doors and cupboards. Among these, one studded with a pink glass doorknob introduces the intimate rooms, which too are distinguished by the palest pink on the walls: yearning for dawns and flowers, the colour of beauty, the colour of beauty that dies.
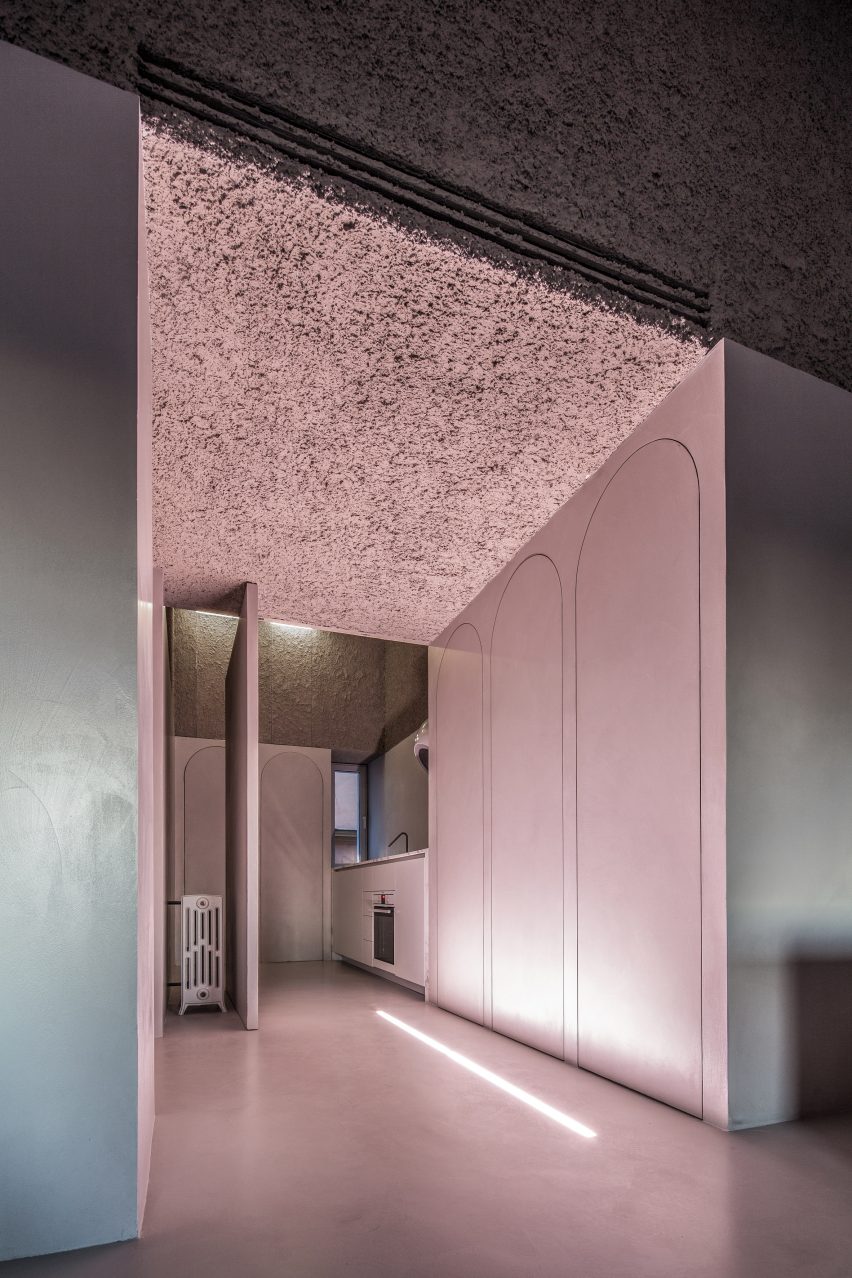
Design and project management: Antonino Cardillo
Client: Massimiliano Beffa
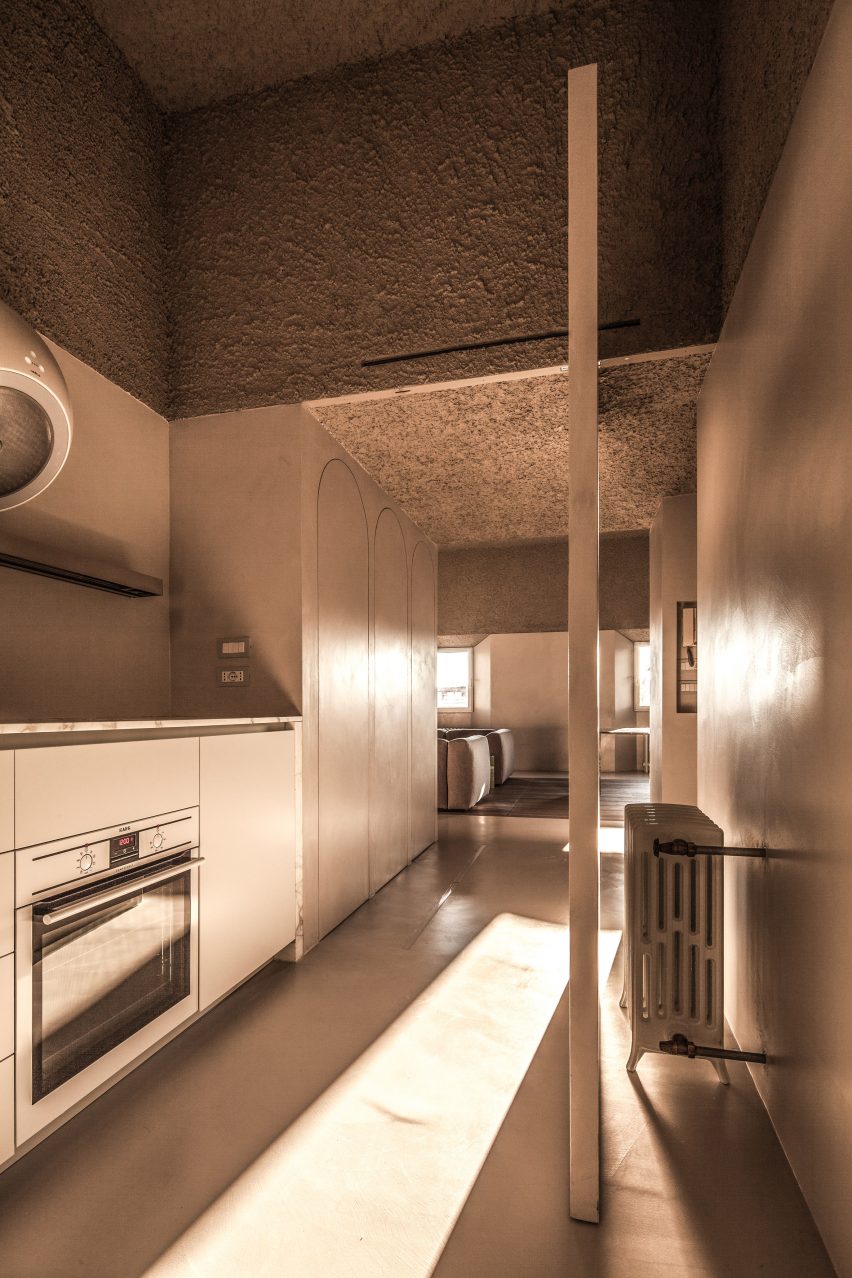
Date: September 2012 - March 2013
Address: Rione Ludovisi, Rome, Italy
Surface: 100 square metres - 1,076 square feet
Featuring 'Triumviro' tables designed by Antonino Cardillo
