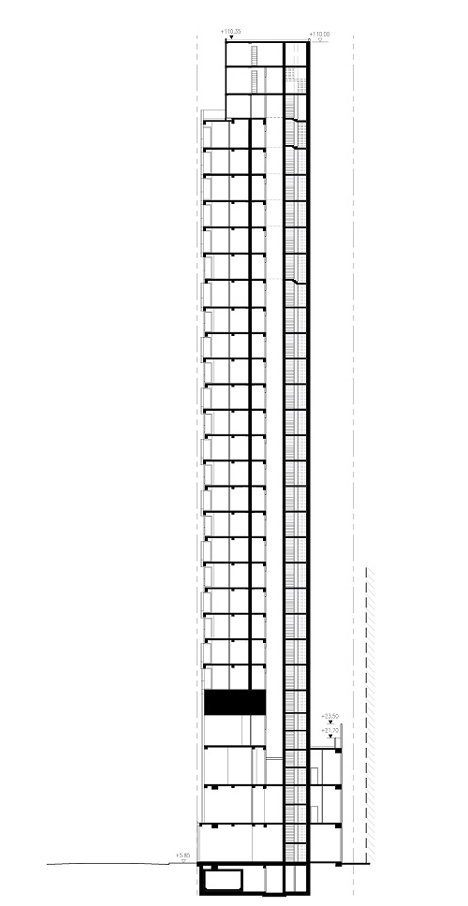Composite Building by Aedas
This luxury apartment building in Hong Kong references the local vernacular of overcrowded high-rise towers covered in ad hoc extensions.
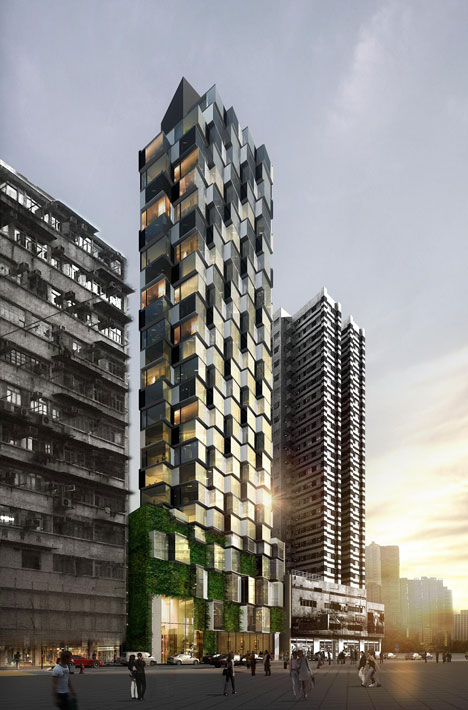
International architecture firm Aedas designed the serviced apartment building for a small site in Mongkok, which is one of the world's most densely populated neighbourhoods.
The architects drew on the local tendency to add balconies to apartments in tower blocks to maximise views, but "reinterpreted these structures in a modern way, using irregular protrusions to create unobstructed views for each apartment."
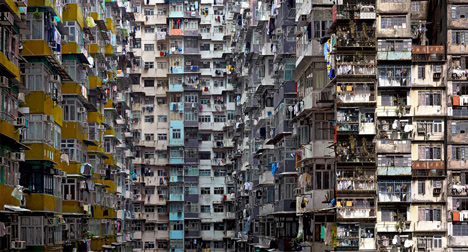
Aedas also added a living wall to the bottom of the facade that was "inspired by the home gardens which people create on the balconies".
The living wall will introduce greenery to the busy street and will be supplemented by planting in the area vacated by setting the building's podium back from the street.
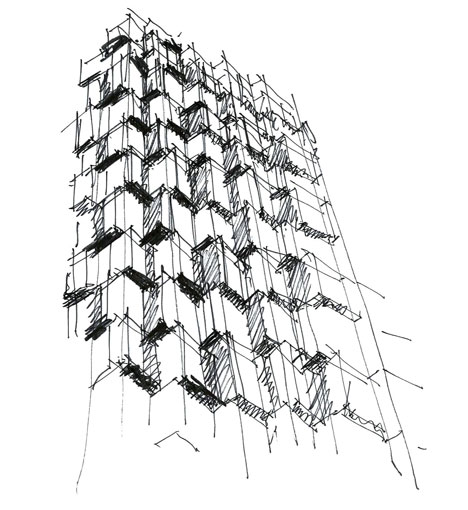
Also in Hong Kong, Zaha Hadid's Innovation Tower for Hong Kong Polytechnic University is nearing completion and Herzog & de Meuron has been selected to design a visual culture museum in the new West Kowloon Cultural District. See more stories about Hong Kong »
Aedas recently won a competition to design a twisting 33-storey skyscraper for Shanghai, China, and is working with Dutch firm MVRDV on the design of a new business district in the city.
Here's a project description from the architects:
Aedas designs a serviced apartment building in one of the most densely populated places on the planet
With a population density of 130,000 people per square kilometre, Mongkok, a neighbourhood in Hong Kong, is one of the most densely populated places on the planet. Aedas was appointed to design a serviced apartment building in this hyperdense district, whose construction work commenced recently.
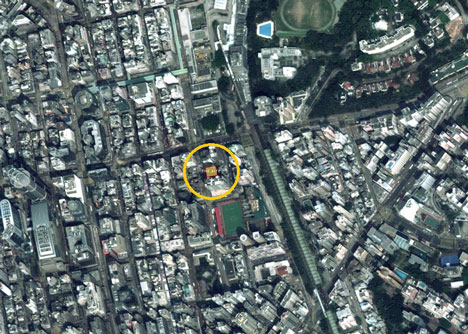
Standing on a site of 614 square metres, which is challengingly small, the building will offer serviced apartment accommodation to occupants. In the early post-war years, it was common to create illegal iron balconies for residential units in Mongkok to acquire maximum view. Aedas reinterpreted these structures in a modern way, using irregular protrusions to create unobstructed views for each apartment.
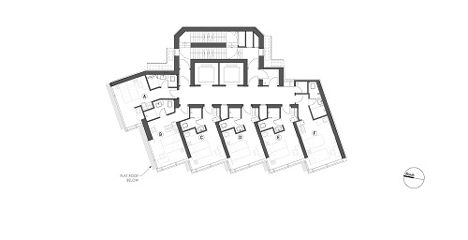
Inspired by the home gardens which people create on the balconies, Aedas designed a green wall that seemingly protrudes from the solid façade of the podium to further connect the building with the historical cityscape. This green wall will also enhance the quality of life for the neighbourhood by increasing the provision of greenery at the pedestrian level.
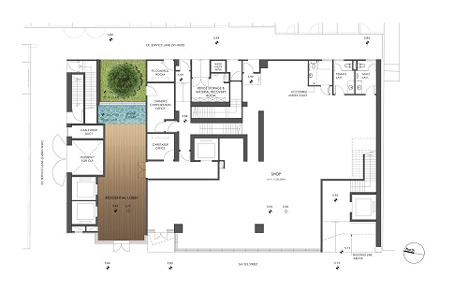
The building is set back from the street to allow more opportunities for planting, which creates a breathing space in the middle of the dense neighborhood and provides rare greenery. It also transforms the outdoor landscape space into an urban backdrop for the building’s public areas such as an entrance lobby on the ground level and a transit lift lobby on the second floor.
The design sets an example of contemporary interpretation of traditional architecture.
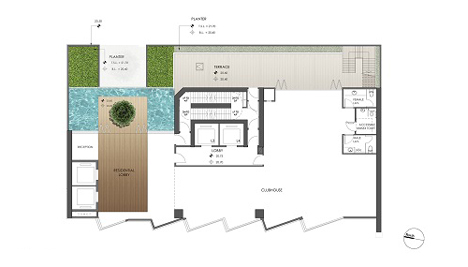
Project: Composite Building at No. 78-88 Sai Yee Street
Location: Hong Kong
Architect: Aedas
Client: Good Standing (Hong Kong) Limited
Site area: 614 square meters
Gross floor area: 5,514 square meters
