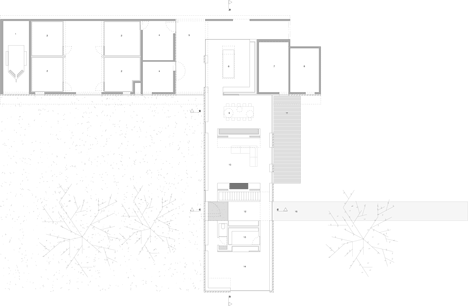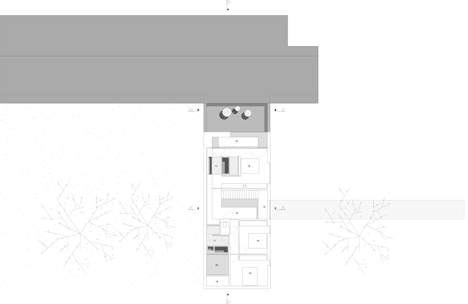Single family house by Pascal François Architects
Belgian studio Pascal François Architects has completed a two-storey house in rural Belgium that slots beneath the roof of an old stable block (+ slideshow).
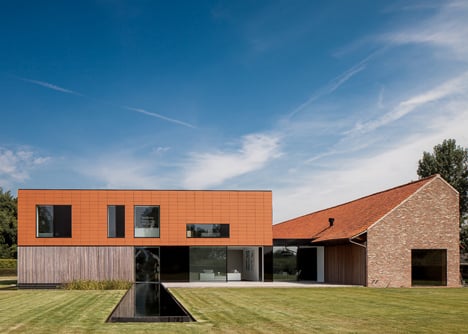
Pascal François Architects designed the residence to take the place of another house that had been demolished in Flanders, northern Belgium. It occupies the exact footprint of the old home and its end intersects with the single-storey stable alongside.
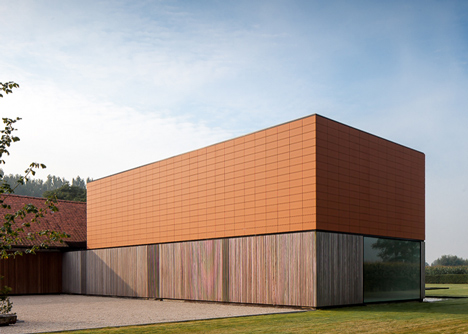
A glazed kitchen sits at the point where the two buildings overlap, but is not joined to the existing structure of the stable.
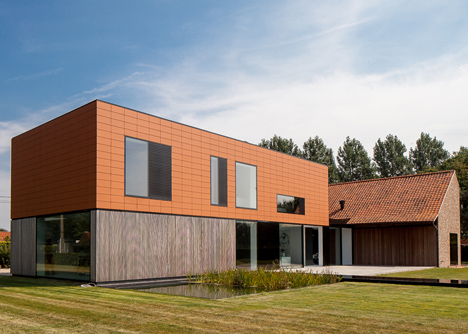
The architect had to demonstrate to planning authorities that the two buildings weren't connected in order to gain permission to build.
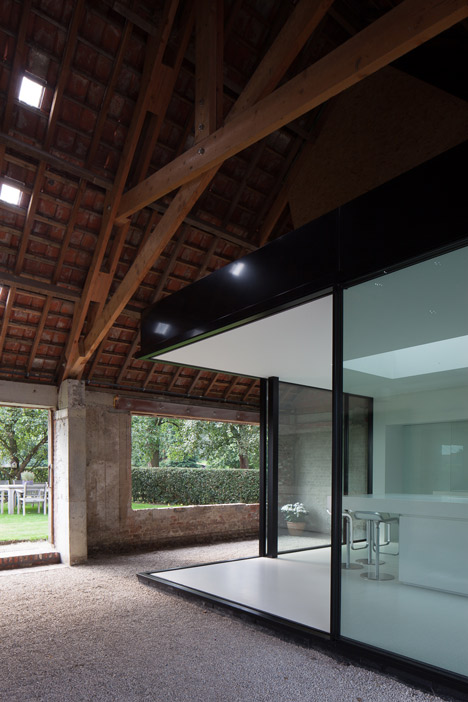
"The reason for positioning the extension under the existing roof was in search of morning light into the kitchen," François told Dezeen.
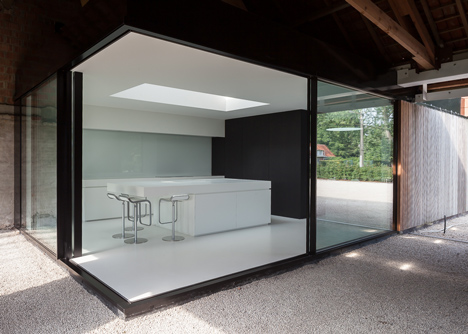
"It caused difficulties because we could not build a volume exceeding 1000 cubic metres, and they [the authorities] were counting the barn and the house together because they are touching," he added.
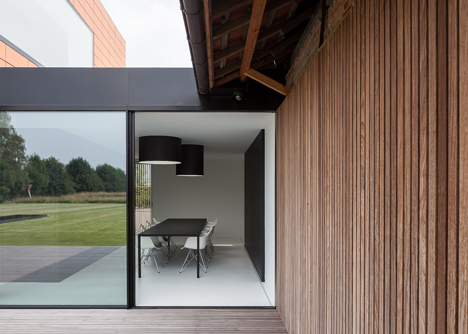
The rectilinear house sits perpendicular to the barn. Ceramic panels clad the top half of the structure, while the lower section is covered with vertical strips of wood that are interspersed with floor-to-ceiling windows.
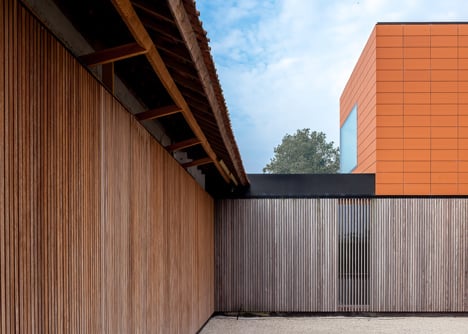
The entrance to the house is also covered in similar wooden strips, allowing it to blend in with the walls.
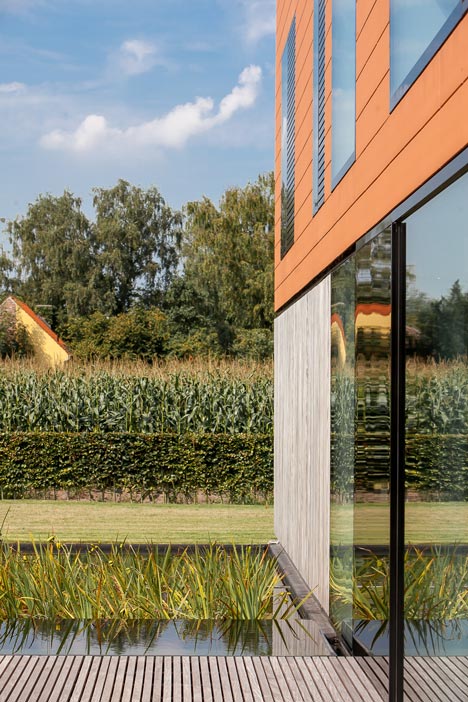
Once inside, residents are faced with a large window, which looks out to a long water feature that extends outwards from the opposite wall.
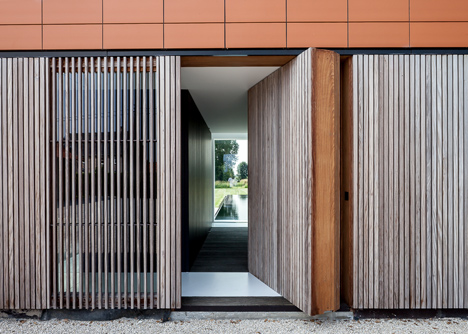
This space leads through to a monochrome living and dining area with a wooden deck off to one side, while an office is positioned at the opposite end.
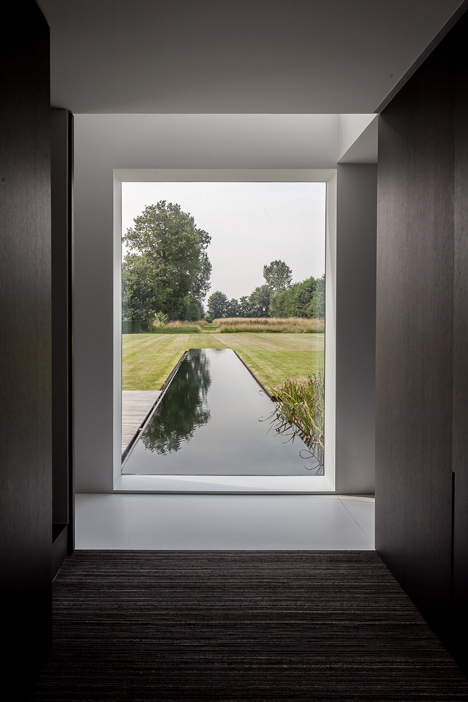
Three bedrooms and a pair of bathrooms are located upstairs, and the old barn is still used for keeping horses.
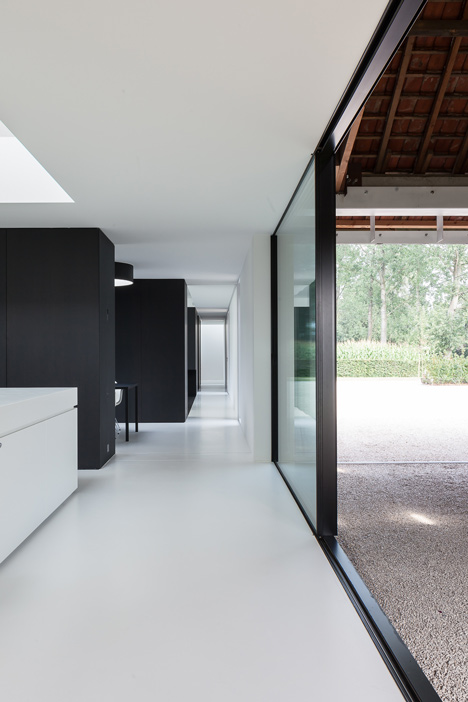
Photography is by Thomas De Bruyne.
Here's a project description from the architects:
Barn
For a number of years, the Flemish government have allowed un-zoned buildings to be renovated or even to be rebuilt.
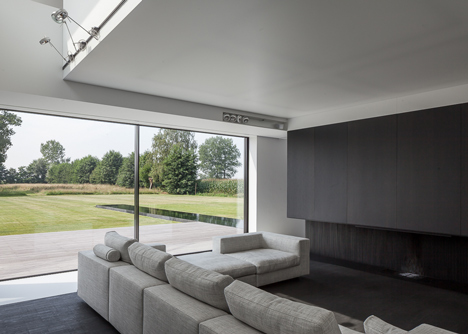
The rules, however, are extremely stringent. With this project, we have tried to respond to this reality in a contemporary manner.
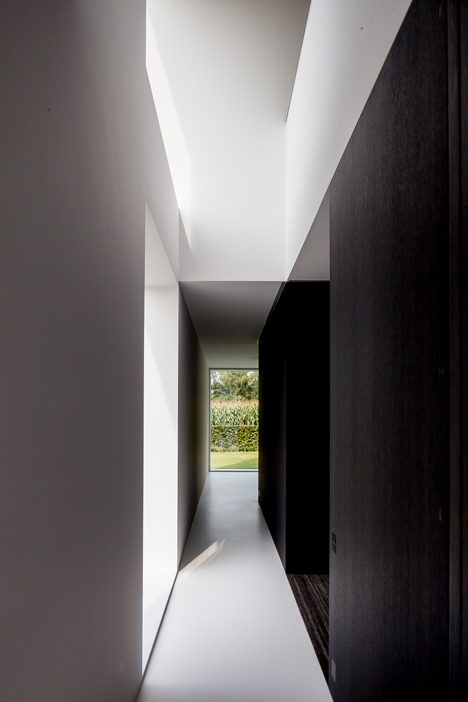
As the line of what is possible is so very thin, obtaining the building permit alone has taken two and a half years.
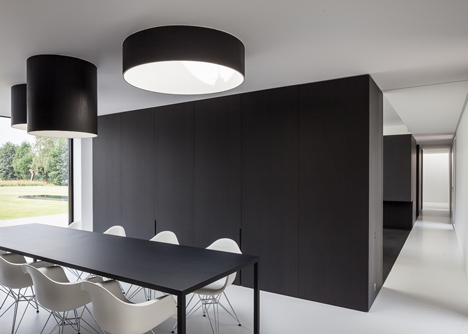
The new habitable volume is built on the compulsory "footprint zone" of the old house, but extends towards the barn without actually touching it construction-wise.
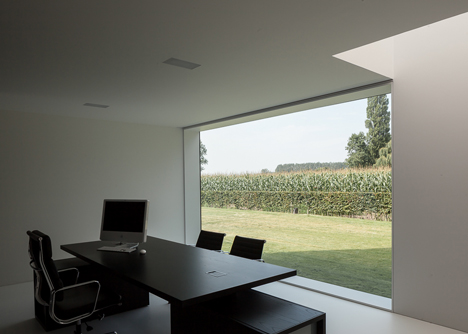
The purpose was to catch the light in the east. The result is an exciting symbiosis between old and new.
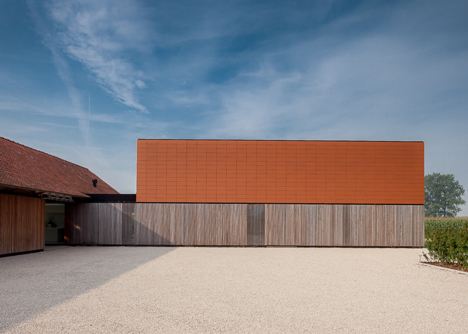
The barn determines the character of the site and of the building. Hidden behind a wooden "ribbon", a number of openings needed to be added.
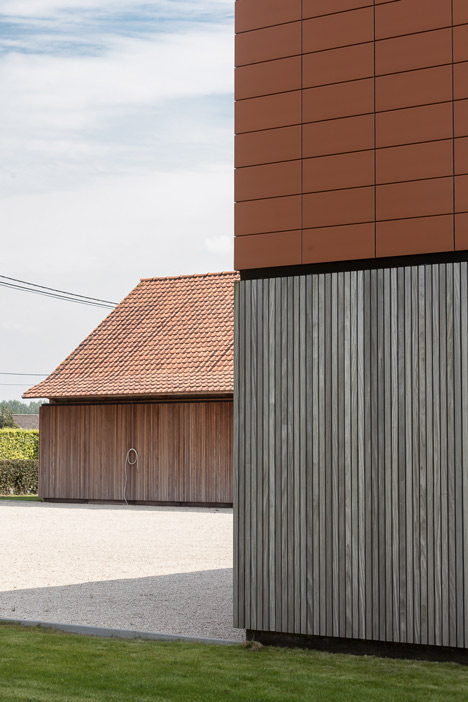
Further on, the ribbon is draped around the new house and finally becomes a usable terrace.
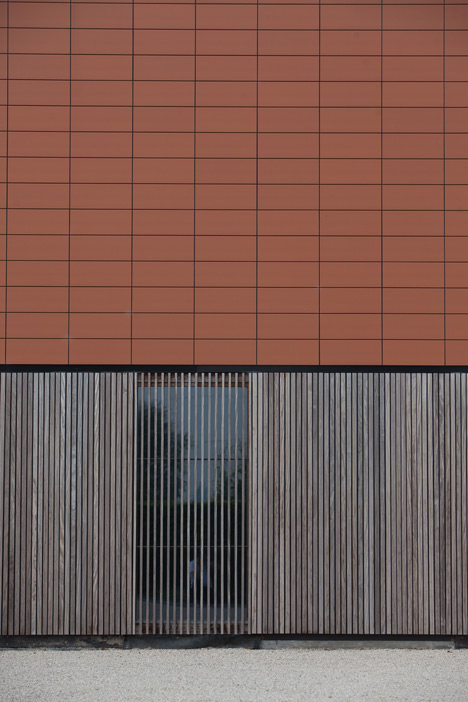
The upper floor of the house is covered with ceramic panels, the colour and the material referring to the existing barn’s roof.
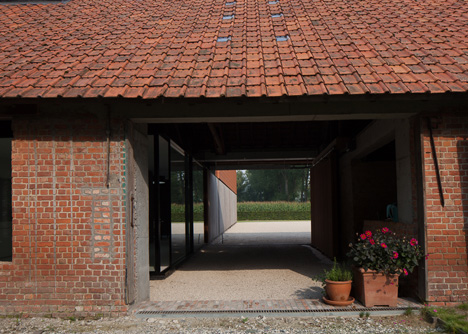
The remarkably sober and closed façade on the street side hides a very light and spacious interior, which derives its energy from a series of patios.
