MSGM fashion headquarters in a former blacksmith's workshop by Fabio Ferrillo
Italian architect Fabio Ferrillo has transformed a derelict blacksmith's workshop into the headquarters of a Milanese fashion brand.
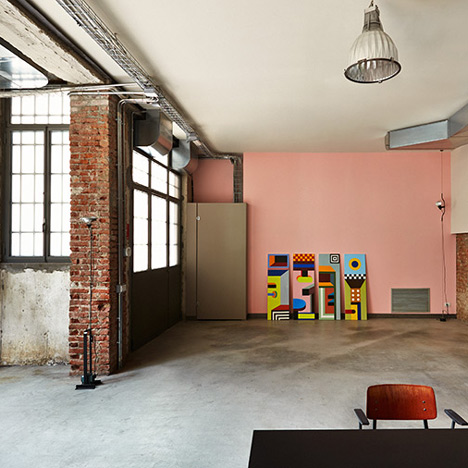
Fabio Ferrillo retained many of the building's original features, including the exposed brick walls, abandoned machinery and suspended pulleys, but added a new cement floor and industrial ventilation system.
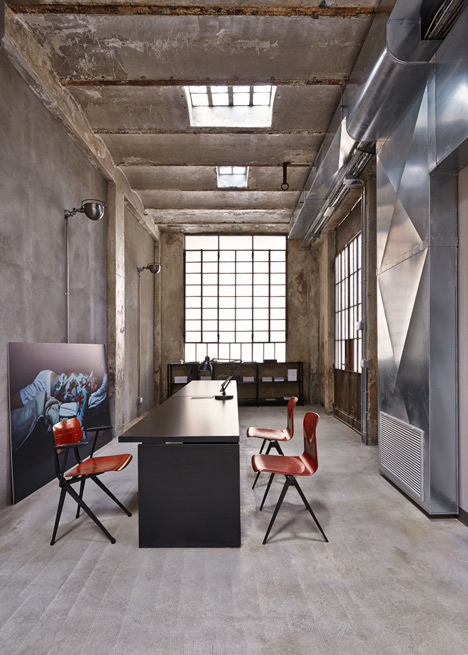
"The space was seriously run-down, but its crude and post-industrial aesthetic is now its most fascinating and contemporary aspect," said Ferrillo.

The building's open-plan shell is divided into an office space, research archive, design area, kitchen, meeting room and courtyard.
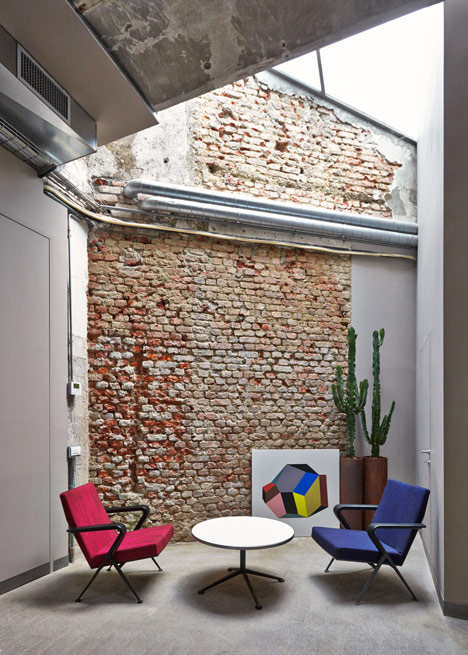
New partitions painted in grey and pink contrast with the raw brickwork and provide a backdrop for additions including a nineteenth century marble fireplace that was imported from France.
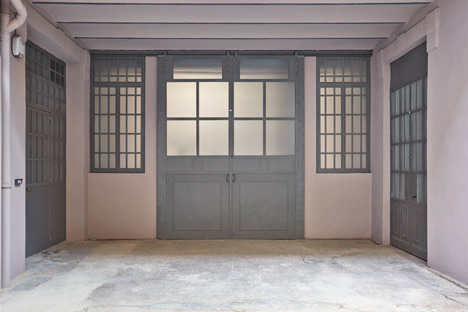
An unused air shaft introduces light to a corner of the private office, while mirrors act as screens in the large empty doorways that separate the main meeting room from the design area.
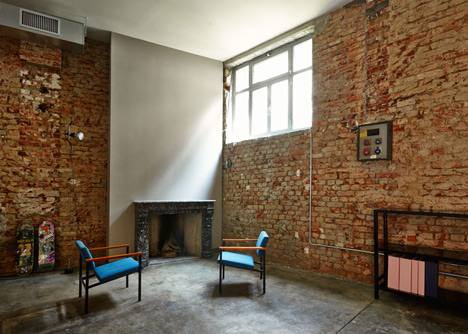
Vintage furniture and lighting sourced from The Netherlands and France combines with colourful canvases by French artist Nathalie du Pasquier, which Ferrillo added to complete the "eclectic, refined and contemporary space."
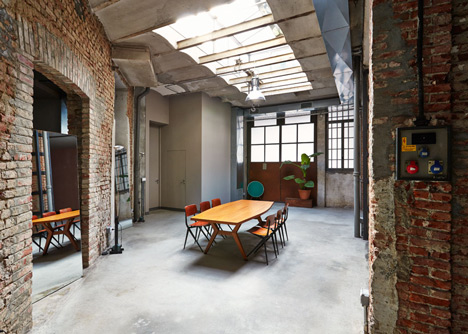
Earlier this year, a dilapidated car showroom in London was transformed into a flexible communal workspace and Polish architects PL.architekci created a new studio for themselves inside a disused loft.
Photography is by Diego Diaz.
Here's a project description from Fabio Ferrillo:
MSGM headquarters by Fabio Ferrillo
Architect Fabio Ferrillo's project for the new MSGM headquarters was born from the intuition of the brand's Creative Director, Massimo Giorgetti; together they gave new life to an abandoned early 20th-Century blacksmith's workshop in Milan's Porta Romana borough. The space was seriously run-down, but its crude and post-industrial aesthetic is now its most fascinating and contemporary aspect thanks to a careful work of preservation and reinterpretation.
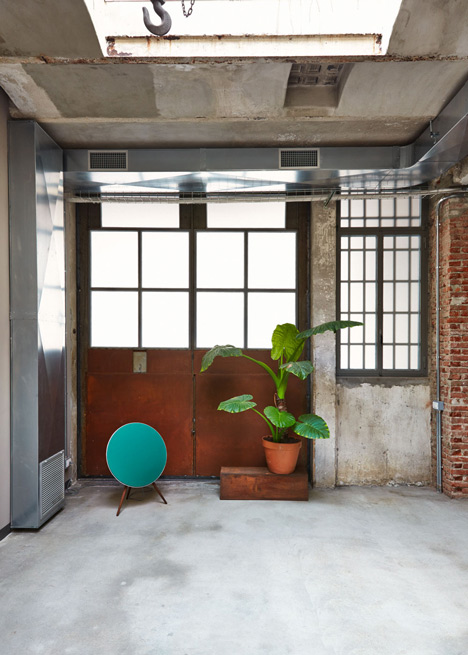
A large access portal, two distinct areas, an irregular floor plan, walls in plain brickwork, abandoned machinery and suspended pulleys maintain the space's productive spirit but are combined, in an unprecedented layout, to a new cement flooring and deliberately flashy steel and zinced plate conducts and ventilation systems.
The preserved and renewed brickwork is paired with the dove-grey and pink tones of the new irregular partitions, a combination that creates surprising perspectives, such as the fireplace: an original mid-19th-Century Louis Philippe in grey marble specifically imported from the south of France. The great central skylight, the doors and windows have been carefully salvaged, while an unused air shaft has been connected to the private office to be used as a scenographic source of light.

The decor is the result of prolongued research: the original 1950s pieces by Friso Kramer come from Flanders, the grey and yellow shelving, the curved wooden chairs, the private office's armchairs, handpicked from galleries in Antwerp and Paris, just like the grand central table, an original Ico Parisi from 1960, reimported to Italy from a gallery in Belgium.
The ceiling projectors, all from abandoned industrial sites of the île de France, are paired with lamps of typical italian design. The beautiful canvases by Nathalie du Pasquier give the finishing touch to this eclectic, refined and contemporary space. It is the image of the brand, MSGM: in constant evolution.