Schiecentrale 4B tower with protruding storage by Mei Architecten en Stedenbouwers
This mixed-use complex in Rotterdam by Mei Architecten en Stedenbouwers features a tower with protruding storage areas that look like welding masks bolted onto the facade.
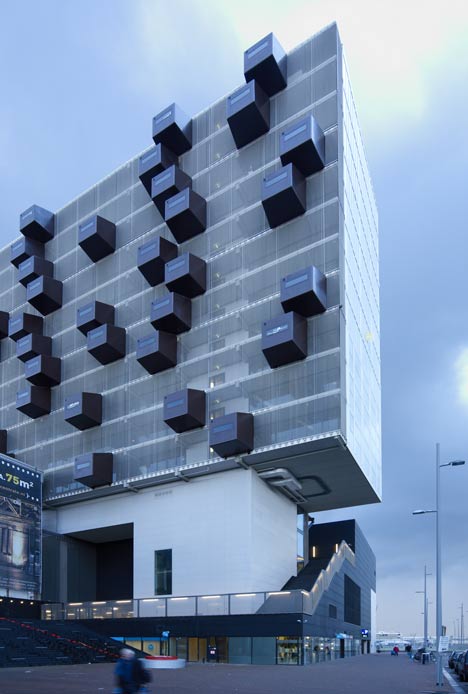
Dutch firm Mei Architecten en Stedenbouwers designed the eleven-storey tower for the final phase in a redevelopment of the audio-visual production centre complex in Rotterdam's Schiecentrale district.
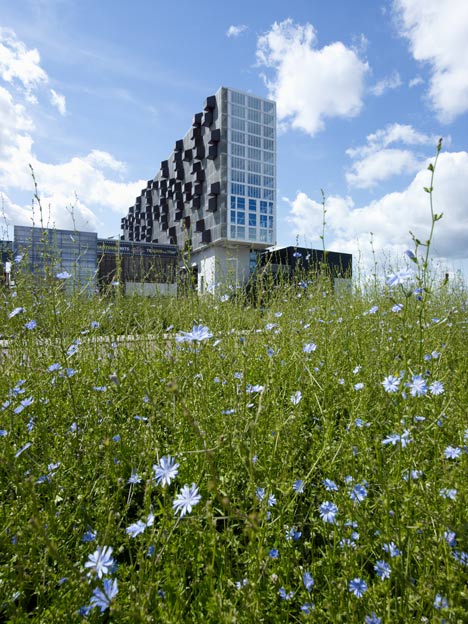
The tower is built over the north-west side of a renovated power plant and accommodates offices, apartments and combined live-work units.
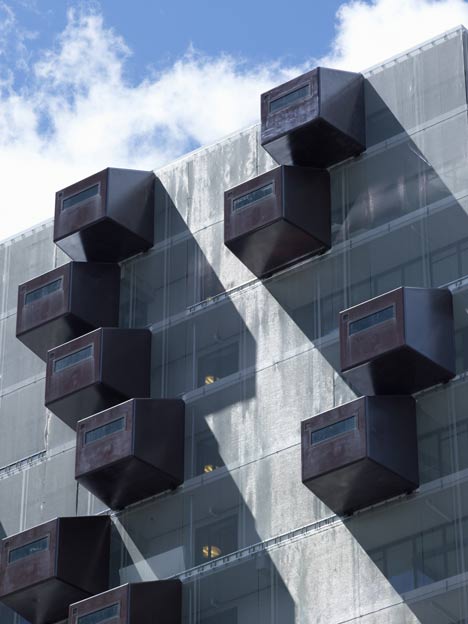
Glazing surrounds three sides of the new building, but the east elevation is clad with stainless steel mesh that provides solar shading for communal corridors.
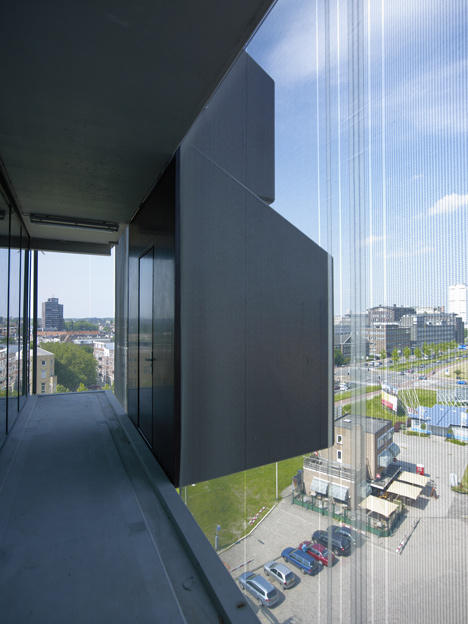
The protruding storage spaces are dotted across this elevation and there are around ten on each floor.
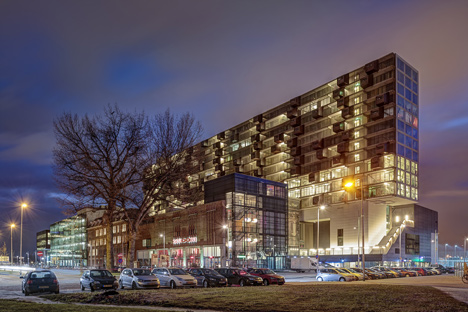
"The store rooms are like loose cubes," the architects told Dezeen. "They were designed especially for this project and produced in series."
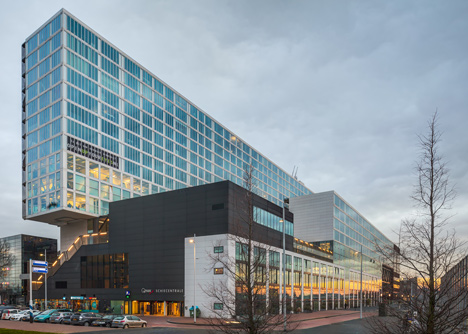
Each one is formed from a synthetic composite material and is covered with a UV-resistant gel coating.
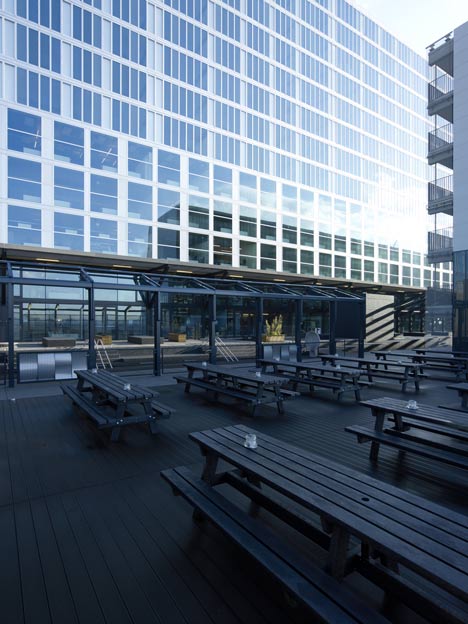
"The architecture is sturdy and spectacular, and in harmony with the character of the former dock area," added the architects.
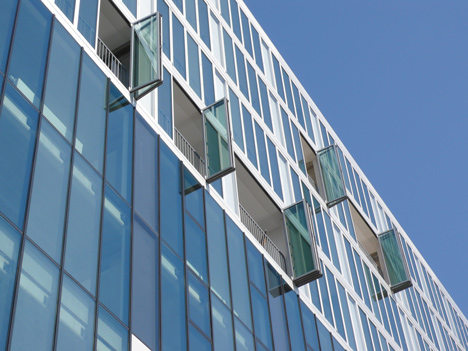
Here's a project description from the architects:
Schiecentrale 4b
A harbour building to live, work and relax in.
Schiecentrale 4b is the final phase in the redevelopment of the former Schiehavencentrale and surroundings. The combination of office spaces, dwellings, and combined living/working units adds life to the area, which has become the audio-visual centre of Rotterdam in recent years.
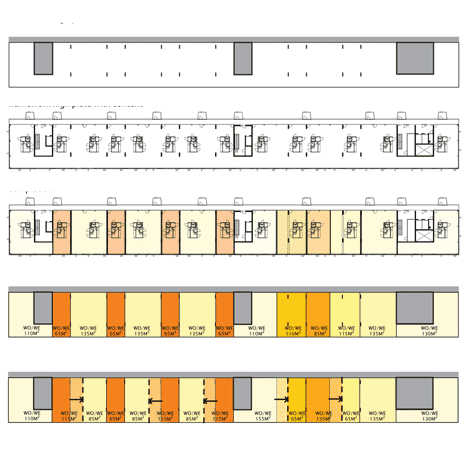
Schiecentrale 4b consists of a striking new structure built around the north-west sides of the old Schiecentrale building. The new complex provides the media centre with various types of dwellings, for people closely involved in the audio-visual sector and people in other creative disciplines who like the port atmosphere still palpable in the area.
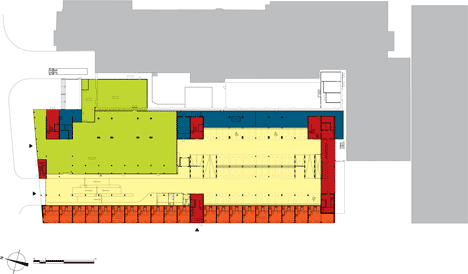
Supermarket
The new structure consists of around 55,000 square metres of space. Office space accounts for 7000 square metres of that. Also included are 156 living/working units and twenty ground-accessed quayside dwellings that are 3.5 floors in height. Additional facilities include a supermarket (2000 square metres), a gym (600 square metres), 400 parking spaces in a supervised garage, and a semi-public deck 3000 square metres in area. A sun terrace, stand and playground complete the picture.
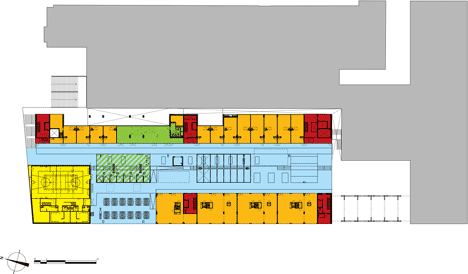
View
A main feature of the project is the tall narrow building, 130 metres long and 50 metres tall, built on top of the old power plant. The 11-floor structure contains the offices and living-working units. These are accessed from a gallery finished in stainless steel. Attached to the gallery are storage spaces, which are situated directly opposite the front doors.
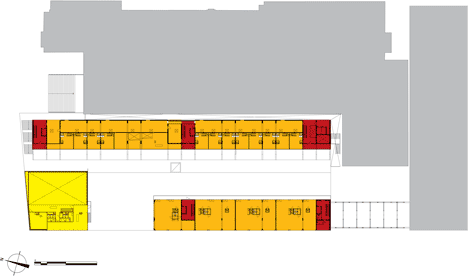
All spaces on the west side of the building are fitted with glazed façades. This part of the building offers a wonderful view of the Nieuwe Maas and the harbour. The partitions of the living/working units can be opened from floor to ceiling with harmonica doors, allowing the creation of an exterior space within the building volume.
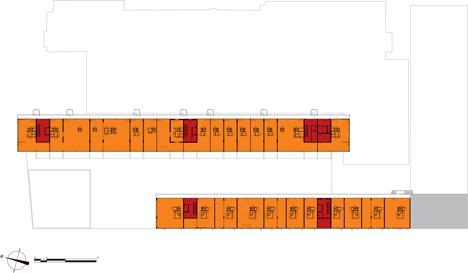
On account of the great flexibility, all technical installations in the spaces as well as on the façades are carried out as 'assembly'. The complex exudes the character of a typical port building in which technology from the offshore and processing sectors has been integrated.

Client: Rotterdam City Development Corporation, PWS Housing Association and Proper Stok Woningen B.V.
Programme: Living/working units, offices, parking garage, quayside dwellings, supermarket, gym and terrace deck
Total: 55,000 m2
Construction cost: €42,000,000
Location: Rotterdam
Project management: BOAG
Project management OBR: Triplan Raadgevende Ingenieurs
Constructor: Pieters Bouw Techniek, Delft and DHV