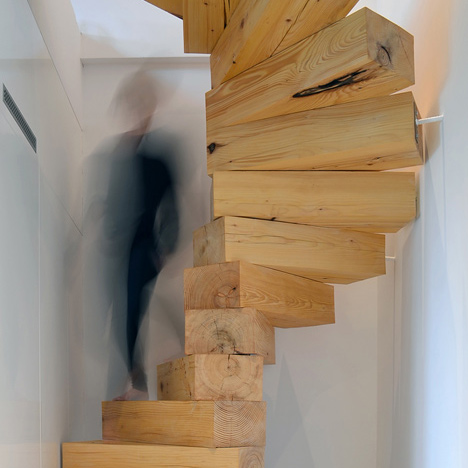
Spiral staircase made from chunky wooden blocks by QC
A spiralling stack of chunky wooden blocks forms this staircase designed by architecture studio QC for an apartment in Poland.
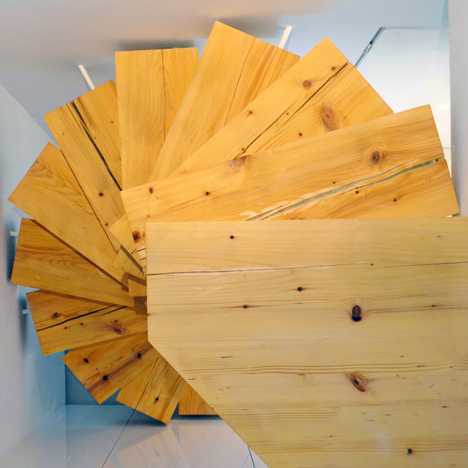
QC, which is based in Rzeszów, created the staircase during the renovation of a two-storey apartment for a young couple and it comprises a pile of spruce blocks that fan out around a central pivot.
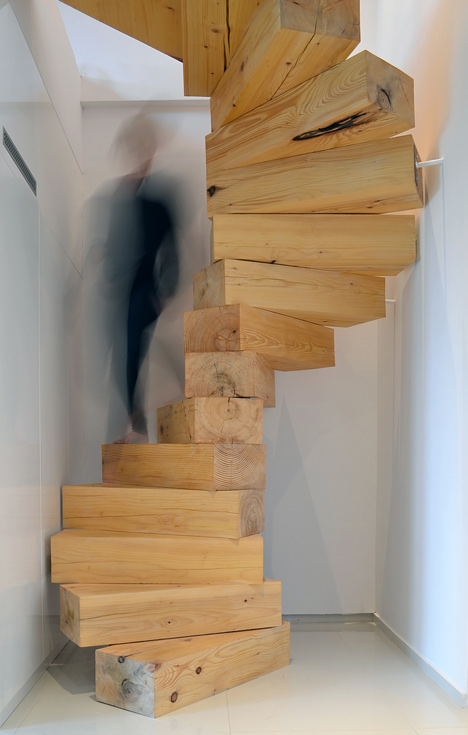
The blocks are glued together and connected with steel rods, plus some have been anchored to the wall with additional rods.
"The idea was to make the stairs a 'box on box', composed of monolithic wooden steps prepared for easy assembly for any handyman," architect Lucjan Kuc told Dezeen.
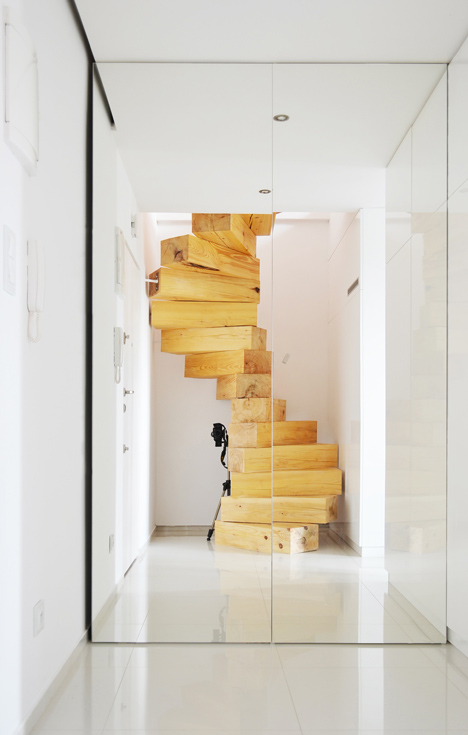
To give each block a unique worn appearance, Kuc poured water over the wood and then dried it out in a kiln so the material would expand and crack.
"The only problem was the drying of such large dimensions; to obtain a satisfactory result the wood was dried three times in the kiln dryer," said Kuc. "This process made the wood hard, so it deforms and is lightly cracked in a definitive way."
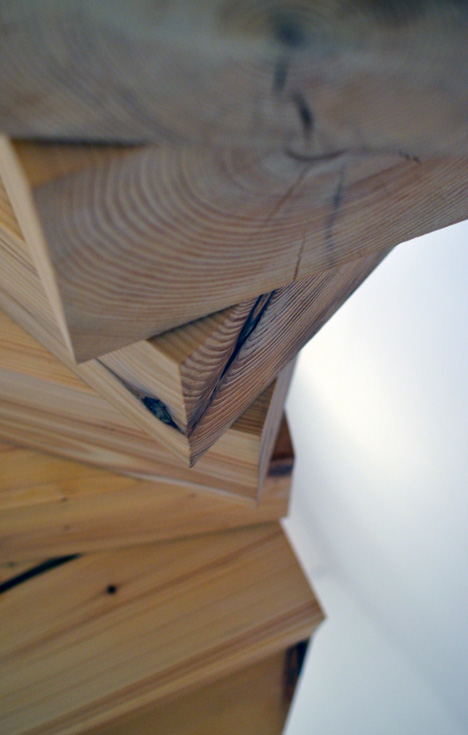
"The reason for drying parts of the stairs was the only technical solution, but the final 'weathered effect' can add a whole charm," he added.
The staircase connects an open-plan kitchen and living room on the ground floor with a first-floor bedroom and bathroom.
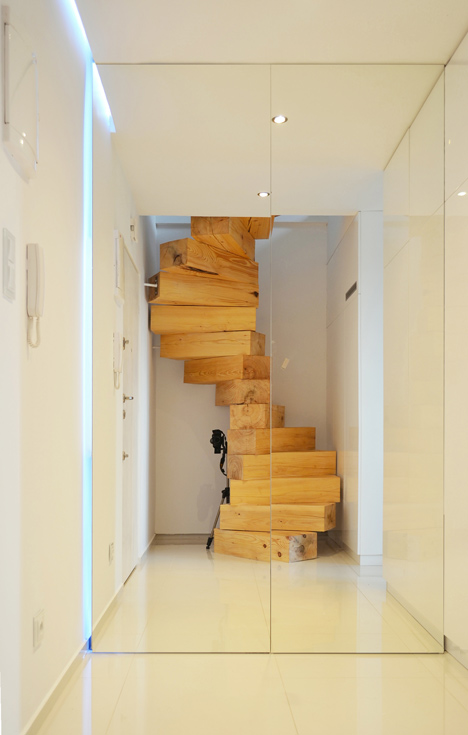
Photography is by the architects.
Here's some a project description for the entire apartment from QC:
Split Flat
A functional and at the same time elegant and simple split-level flat designed and made by QC, a young architectural firm. The design concept was to fully utilise the metric area of this small flat, making a comfortable space for a couple of young people who value harmony, quietness and order.
The integration of the kitchen into the living room has given a fully open daytime zone in the ground floor. The zone area, comprising the kitchen and the living room, has become mobile - it gets smaller or larger depending on the circumstances. When watching pictures or projecting them on the wall with a projector, you can feel that the area of the living room expands to include the kitchen. The occupants of the flat can use the daytime zone according to their needs. The predominating white colour has been complemented by wooden features: a high wooden table and a black sofa that completes the final effect.
When entering the flat mirror hanging along the entire length and width of the wall on the left. The mirror does not only make the space look larger but also functions as a toilet/utility room door.The architect has decided to mount a suspended ceiling to camouflage the gas installation, retaining the air inflow at the same time, and to gain additional lighting effects.
Simple and austere, the wooden stairs connect the day-time zone to the night-time one.
"For the flat design I adopted a certain principle. The big patches of space were made at the lowest expense possible but the details were in turn selected carefully, which translated into higher costs. With one exception: The stairs, which have become a distinctive element of the entrance zone, were made in a very simple and cheap way. With no compromise to the quality of the details," the architect explained.
For the second floor, the architect applied a functional system including a bathroom, a wardrobe and a sleeping room. The effect is a perfect private space for the young couple.