Four-storey house with tree-lined balconies by Ryo Matsui Architects
Trees line the protruding balconies of this concrete house in Tokyo by Japanese studio Ryo Matsui Architects (+ slideshow).
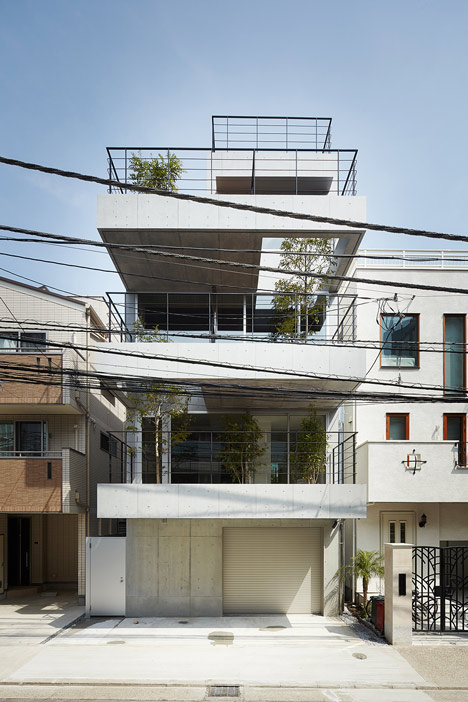
Named Balcony House, the four-storey dwelling was designed by Ryo Matsui Architects with three large balconies and a roof terrace that give views of the surrounding city, but are also screened behind planted trees.
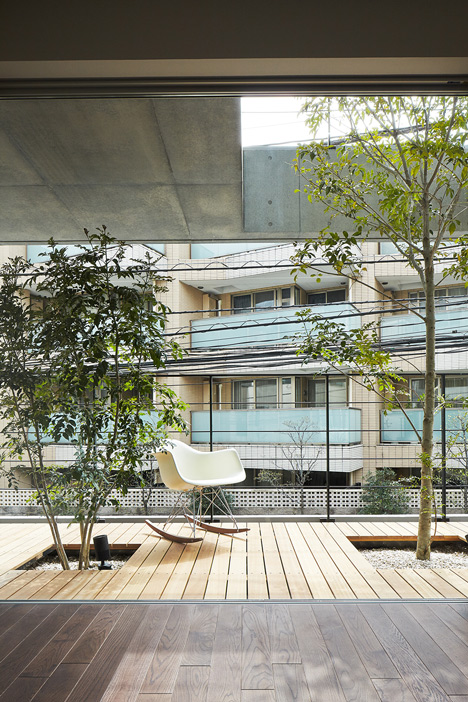
"The two metre wide balcony becomes the buffer area with the road and takes on the function of eaves," said the architect. "We suggest that the balconies have a beneficial influence, not only for the interior, but they become part of the new cityscape."
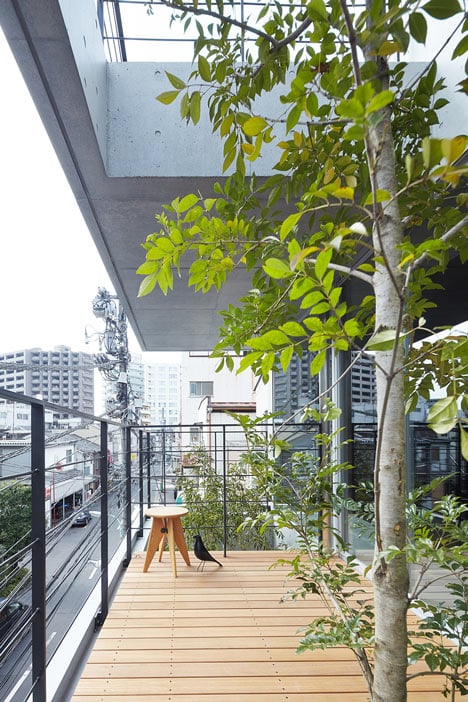
Trees planted on the first and the second floor balconies can grow taller through openings in the floor slabs above.
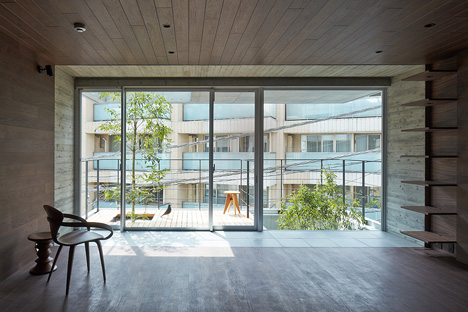
A side entrance leads into the house and ascends directly upstairs, bypassing two parking spaces and a study on the ground floor.
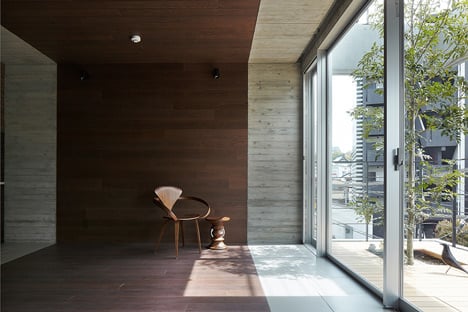
A child's playroom is located towards the rear of the first floor, while a glass wall exposes the stairwell and an en suite bedroom lined with wooden panels opens out onto the first balcony.
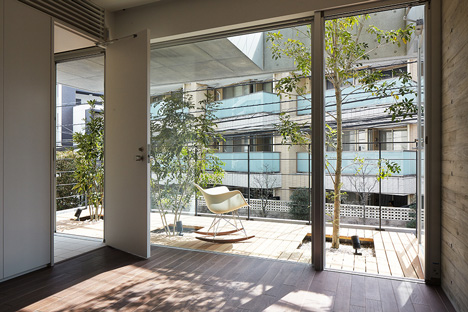
On the second floor, dark wooden panels cover the walls and ceilings of the kitchen and living room, contrasting with sections of exposed concrete that shows the marks of its timber formwork.
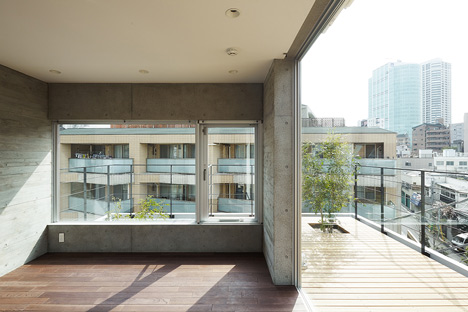
The third floor features a bathroom and a walk-in-wardrobe, accessed by a central corridor. An L-shaped balcony with timber decking wraps around the front bedroom.
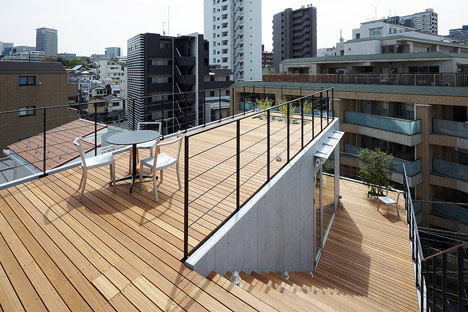
A outdoor staircase lead up from the third balcony to the roof terrace, which features an al fresco dining area with plants built into the decking.
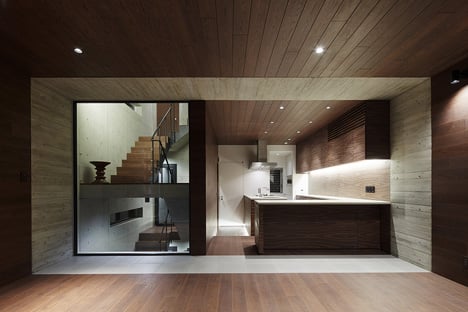
Photography is by Daici Ano.
Here is some more information from the architect:
The Balcony House
The balconies and new cityscape
In the residential area which have a low-rise building apartment complex and new houses with small balconies, we designed RC 4-floor house.
In Japan, especially the centre of Tokyo, the house next to each other extremely approaches the site boundary.
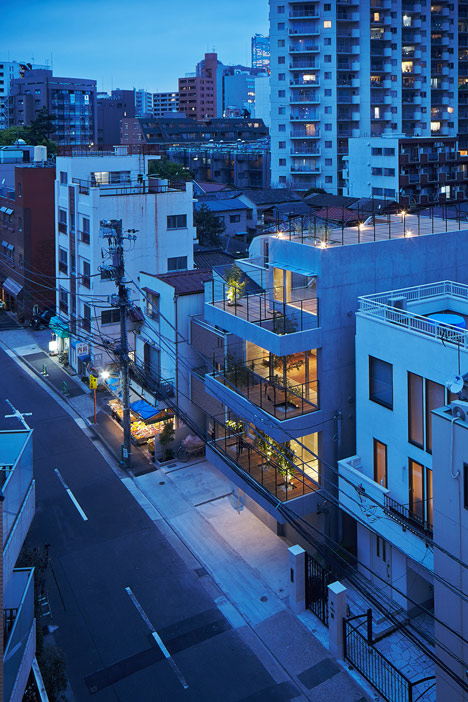
Although it is the place where we want to expect the openness to the frontal road necessarily, the site facing each other is the same condition. There are small balconies, and the planters for blindfolds.
It is not exaggeration even if it is said that balconies influence the cityscape in the crowd place of the residential area. The two-metre wide balcony becomes the buffer area with the road and takes on the function of eaves.
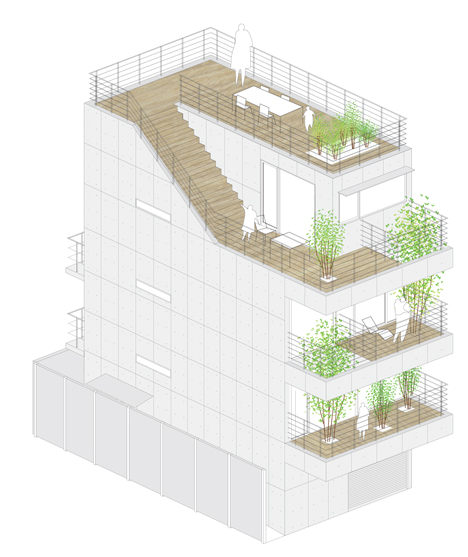
Getting plants grown wild by keeping enough depth of the balconies, it is higher than an upper balcony and brought it up. We suggest that the balconies have a beneficial influence not only for the interior, but they become part of the new cityscape.
Project name: Balcony House
Building Site: Minato-ku
Tokyo Architect: Ryo Matsui Architects Inc.
Structure Design: Akira Suzuki / ASA
Principal use: Private house
Architectural Area: 118.58 m²
Total Floor Area: 202.6 m²
1st Floor Area: 113.41 m²
2nd Floor Area: 106.67 m²
3rd Floor Area: 113.41 m²
4th Floor Area: 106.67 m²
Main Structure: Reinforced Concrete
Design Period: 2011.7-2012.6
Construction Period: 2012.7-2013.2