Bureau SLA inserts bright white gallery into old timber armoury
Dutch studio Bureau SLA has inserted a smooth white house-shaped art gallery into a timber nineteenth-century Dutch military building.
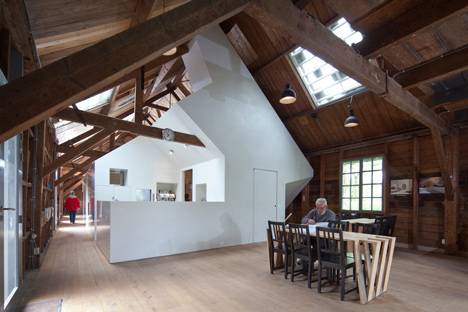
By excavating a three-metre basement, Bureau SLA added an extra storey to the former armoury but kept the original timber structure intact. The building at Fort Asperen in the Netherlands is now used as an art gallery.
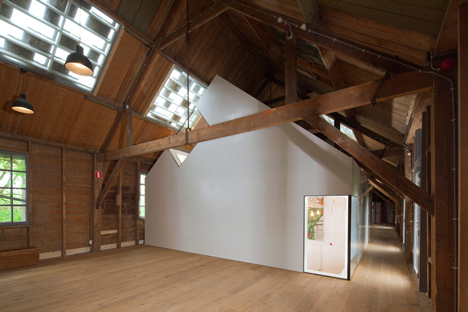
The move turns a long, low barracks-like building into a much larger, generously proportioned one. The original timber frame, window-frames, eaves and roof were retained, the exterior repainted and a new structure inserted within the existing building fabric.
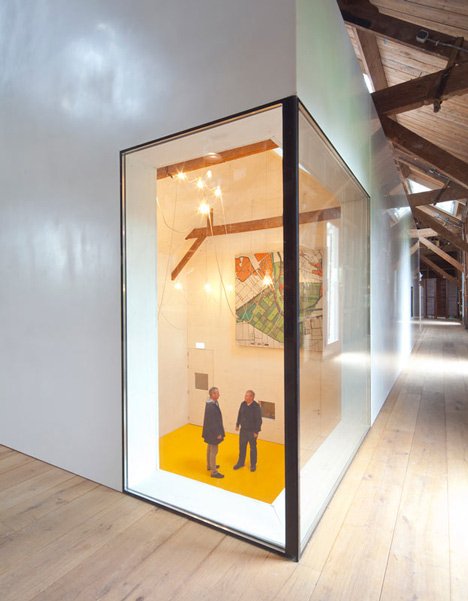
Architect Peter van Assche describes the new structure as a "little house" that contains the bar, stairs and elevator and exhibition space. Its exterior is clad in Hi-Macs solid-surface material.
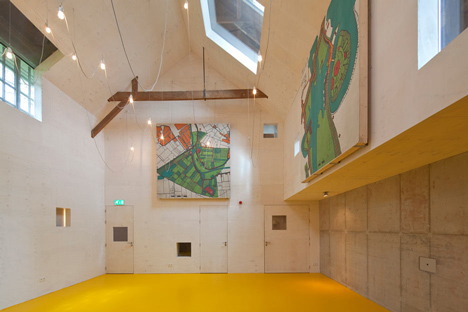
"Where the old interior looks more like the inside of an Austrian ski-hut, the new addition looks shiny, bright and white. The skin of the white house has more of an iPhone feeling: seamless, smooth and white, which maximises the difference between old and new," said van Assche.
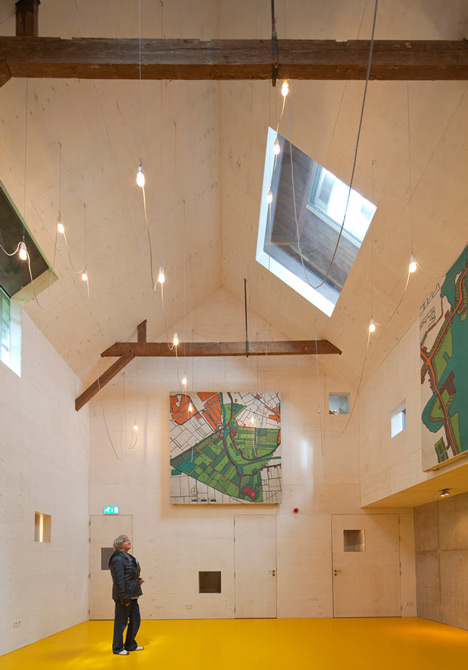
Internally the triple-height space is timber-lined, with large glass tiles placed beneath the original skylights. The original beams and metal ties pierce the ceiling of the new volume.
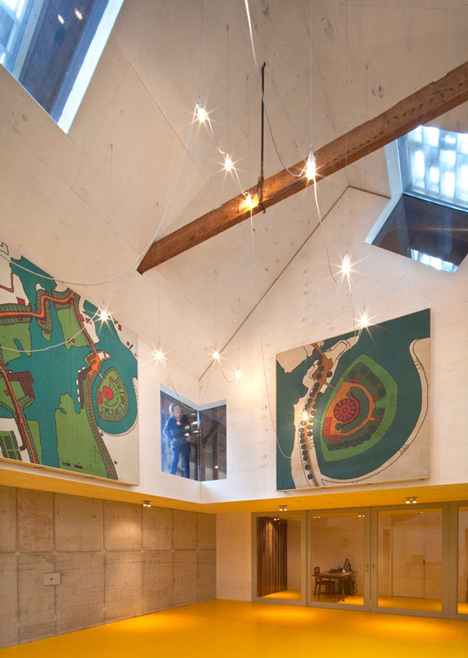
Van Assche describes the practice’s light touch to restoration. "By not restoring the original wooden monument ‘to death’, the look and feel of the building is not destroyed in the name of sustainability."
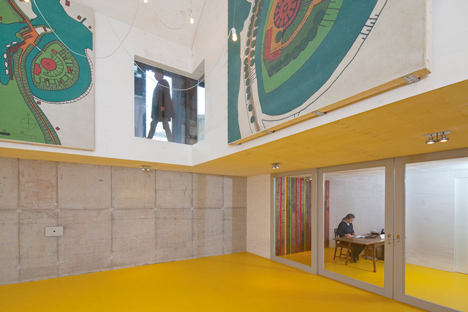
"Our restoration philosophy is simply put: repair what is broken, do not touch the rest, make outstanding new additions," van Assche said.
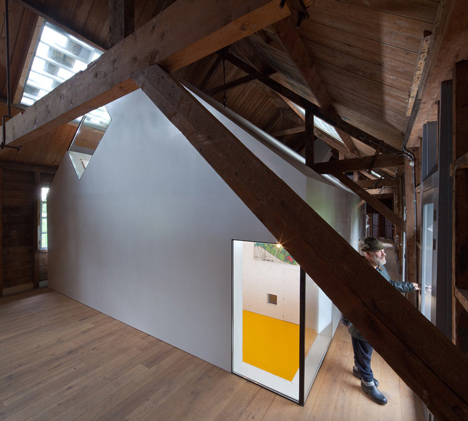
The armoury building is an outbuilding of the Fort Asperen military complex. It sits within the New Dutch Waterline, a network of defensive channels which circle the Dutch cities of Muiden, Utrecht, Vreeswijk and Gorinchem.
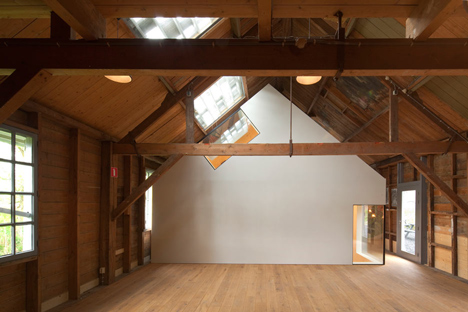
These channels were developed in the nineteenth-century to protect the Netherlands from invasion from the east. In times of war the network could be flooded by a system of sluices, dikes and flood canals.

A layer of water only 40 centimetres deep was enough to make the land difficult to pass for soldiers, vehicles and horses. At the same time, it was not deep enough to navigate by ship.
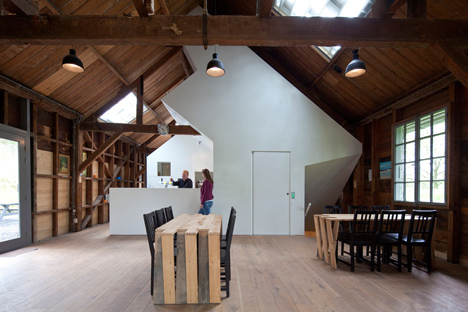
Each year hundreds of bats come to hibernate in the adjacent Fort Asperen. The fortress island used to be completely closed during the winter season, but from now on visitors can visit the renovated monumental armoury all year round.
Here's a project description from Bureau SLA:
The Armoury
Fort Asperen is one of the most treasured fortresses of the so-called New Dutch Waterline. This longstretched military complex of a series of inundations was made in the 19th century to protect the Netherlands against invasions from the east. The Waterline is so unique, that it was nominated for Unesco World Heritage in 2011. Fort Asperen has been open to the public since 1986, hosting controversial art- and design exhibitions. The fortification is not only popular with people: bats also love it. Each winter the fortress tower closes its doors to make sure that the hundreds little mammals have an undisturbed hibernation. The fortress island used to be completely closed during the winter season, but from now on visitors can visit the renovated monumental armoury all year round.
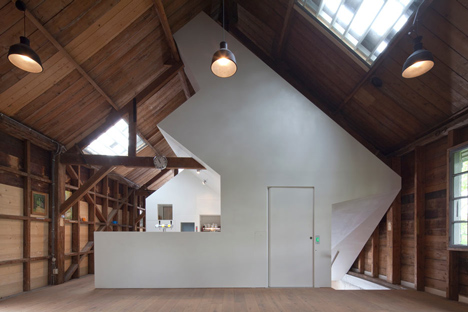
Originally, the armoury consisted of little more than a bare wooden shack next to the fortress tower. Wooden beams, wooden floors, wooden walls and wooden window frames with wooden shutters. An Austrian ski hut, really. The designers of bureau SLA made sure that this rather rustique atmosphere of the armoury was fully kept. This was against the given brief: the intention was to insulate the wooden shack from the inside and to make sure that the place could be used through summer and winter in comfortable climatic conditions. To provide the necessary spaces bureau SLA did a trick: they lifted the shack by a few meters, poured a concrete basement and placed the wooden building back in its original position - now on a new foundation. The insulated basement spaces take care of perfect climatic conditions, while the old armoury provides the authentic feeling of the military past.
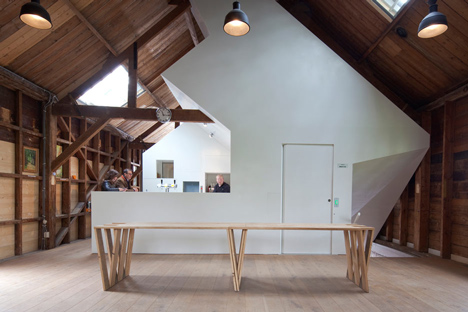
The basement extension peaks through the ground floor with a shiny white little house. The cladding of the white house is made of the smooth and seamless composite material Hi-Macs, so that the contrast between old and new is maximised. In the white house we find the main exhibition and conference room. Daylight enters through big windows, that also allow spectacular views from both sides. Bureau SLA strategically placed custom-made glass tiles on the roof, so daylight pours in abundantly where needed.
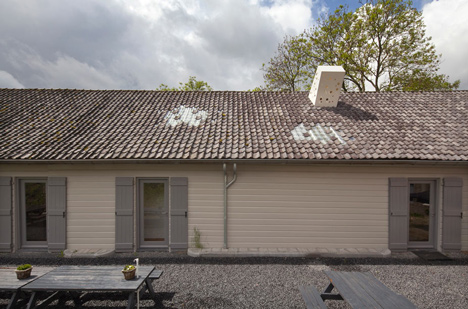
The new Armoury is an example of bringing back life to a (state) monument in a new and unconventional way. By not restoring the original wooden monument ‘to death’, the look and feel of the building is not destroyed in the name of sustainability.
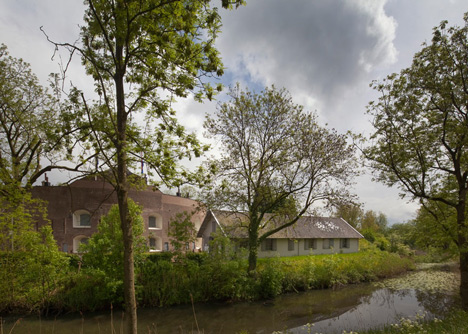
Bureau SLA had a similar approach with their design for the New National Glass Museum - not far from Fort Asperen. Their restoration philosophy is simply put: repair what is broken, do not touch the rest, make outstanding new additions.
Bureau SLA also came up with the design of the tables. They are made from leftover wood from the removed attic.
Name: Armoury Fort Asperen
Architect: bureau SLA, Amsterdam
Client: Foundation Monument Fort Asperen
Address: Langedijk 60, Acquoy, The Netherlands
Start design: 2010
Completion: 05/2013
Gross Floor Area: 381 m2
Building costs: ca. € 650.000 ex. VAT
Program: conference and exhibition space, office, bar, restaurant
Contractor: Van den Dool Bouw, Leerdam
Structural Engineer: ABT Delft
Sustainability: Van der Weele Advies, Groningen
Glass Rooftiles: Royal Glass Factory Leerdam, Carina Riezebos
Design team: Peter van Assche, Mathijs Cremers, Hiske van der Meer, Laura Maeztu