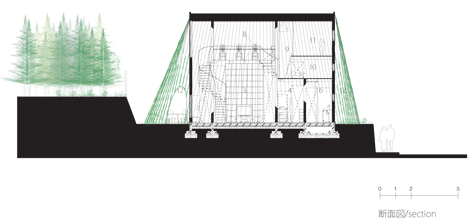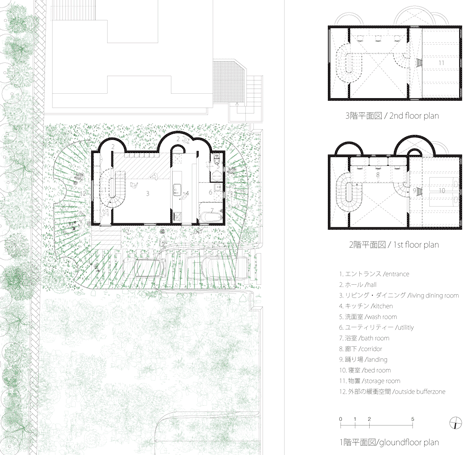Jun Igarashi's Case house comes with two twisting staircases
A wooden ladder and a pair of winding steel staircases link the rooms of this lofty house in Sapporo, Japan, by Jun Igarashi Architects (+ slideshow).
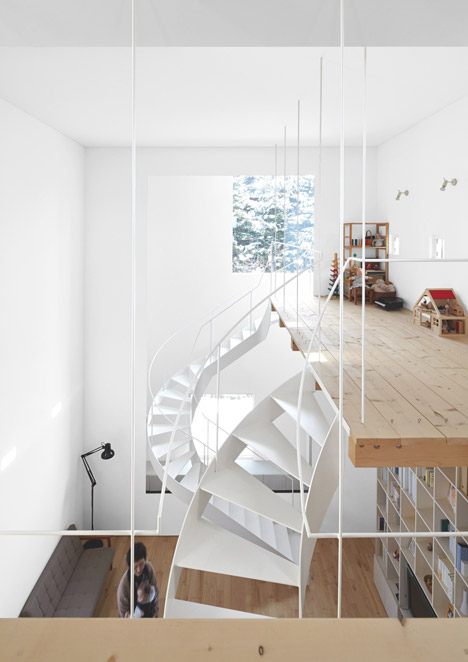
Named Case, the three-storey residence was designed by Japanese firm Jun Igarashi Architects to centre around a family living room with a seven-metre-high ceiling, from which residents can see into almost every other room of the house.
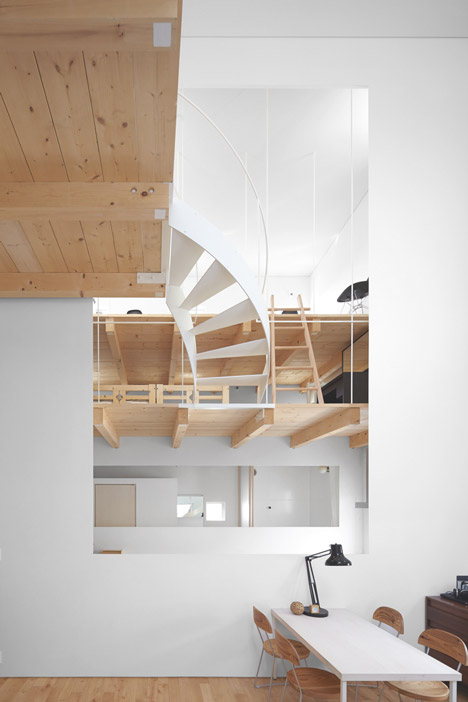
The first of two lightweight steel staircases curves up from the living room to lead to a wooden mezzanine just below the roof, which can be used as a study, a children's playroom, or simply as a corridor.
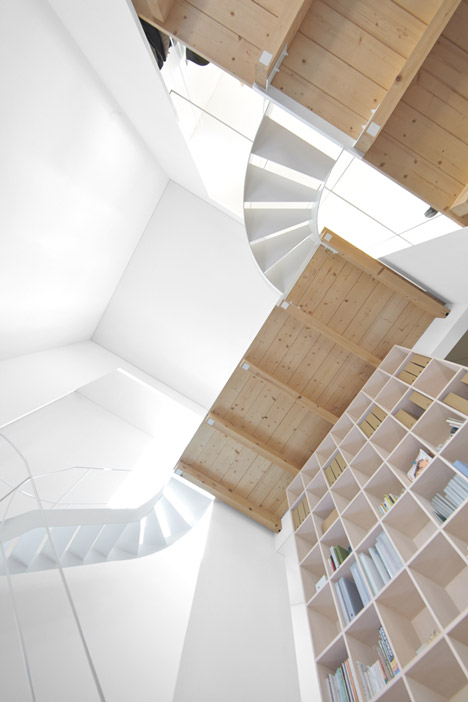
Another staircase winds down from this level to a bedroom on a second mezzanine, while a third platform is positioned directly above and can be accessed by climbing a wooden ladder that clips around the edge of the floor.
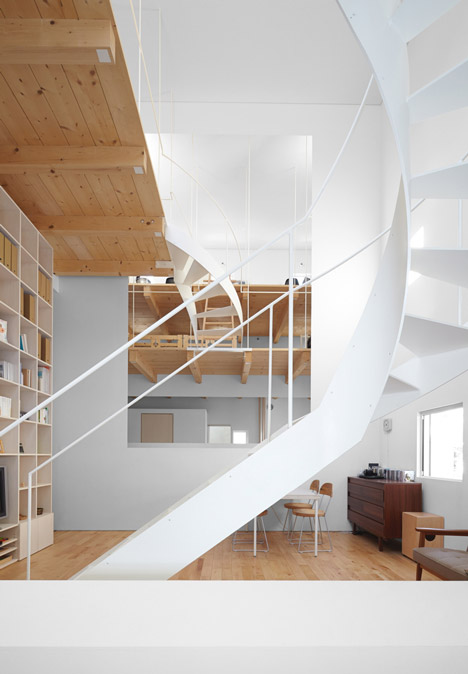
All three wooden lofts are connected to ceiling by slender steel rods, which double as supports for handrails that extend around both the floors and the staircases.
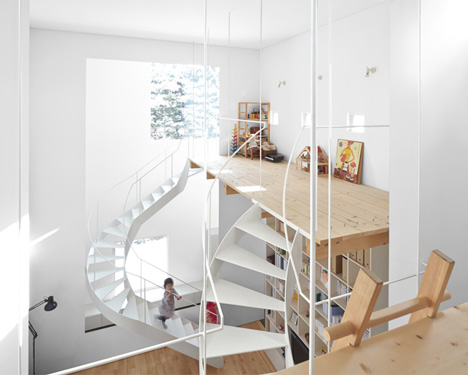
A full-height partition runs along one side of the living room to separate it from the adjacent kitchen, but a large rectangular hole in its centre allows a view into not only this space, but the bedroom and storage level overhead.
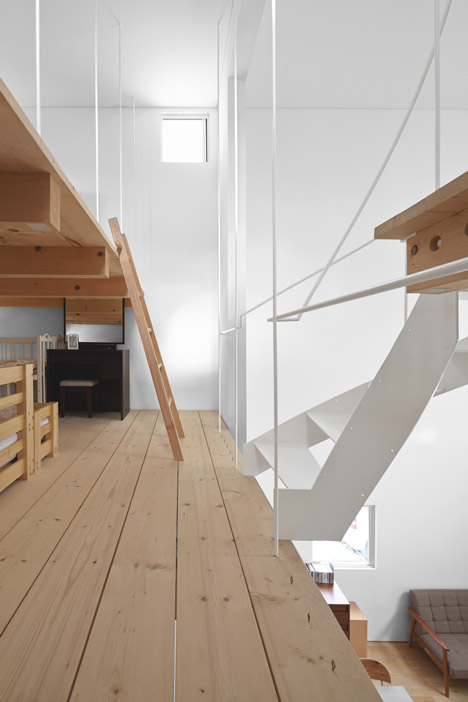
Rather than adding simple doorways between rooms on the ground floor, the architects built three curvy corridors that extend out beyond the house's rear wall. One leads to bathroom spaces at the back, while another sits at the end of a long and narrow entrance lobby.
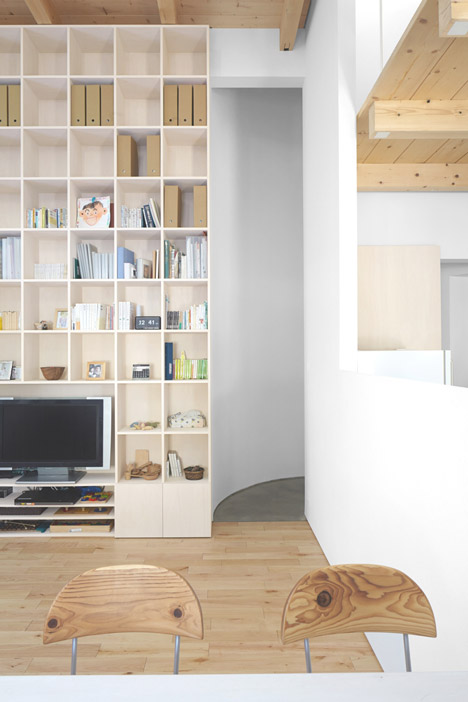
Externally, the house is surrounded by vertical wires that the architects hope will become a framework for climbing plants.
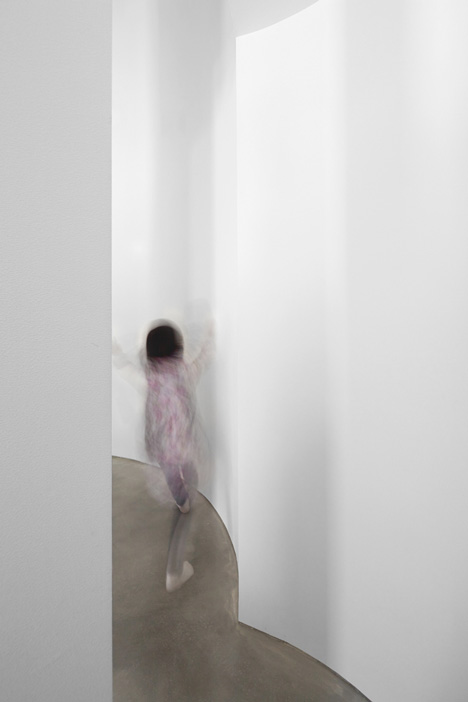
Photography is by Daici Ano.
Here's a short project description from Jun Igarashi Architects:
Case
This house is located on the suburb of the city of Sapporo. The site is a typical suburban subdivision and height difference between the road is large. Footprint isdetermined by building coverage and wall retreat of the architectural law and the slope of the site approach.
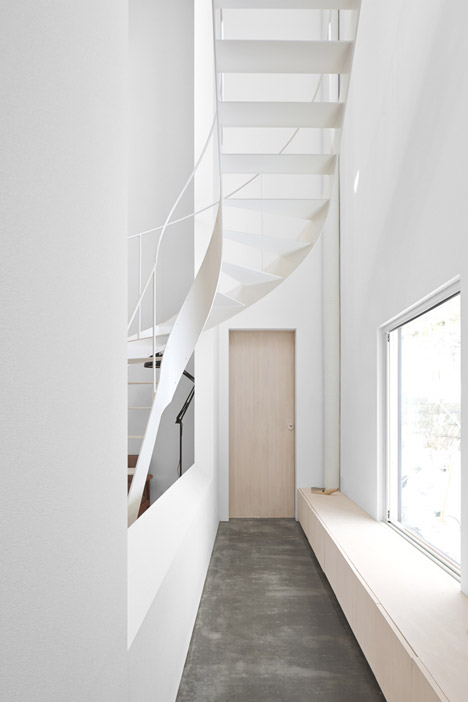
I set the long corridor of entrance as a buffer zone (windbreak room) between the large heat load space.
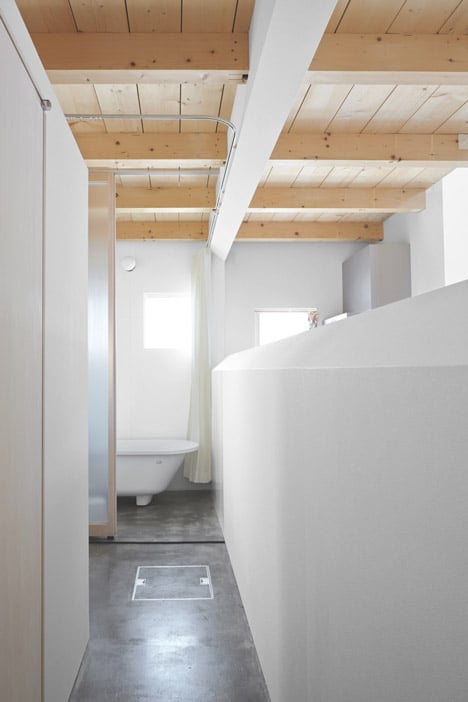
Because of the site area is small, to set the buffer space into the inside is difficult. So I spread the thoughts and invent the space of growing plant on stainless steel wire around the house as the new type of buffer zone between outside and inside.
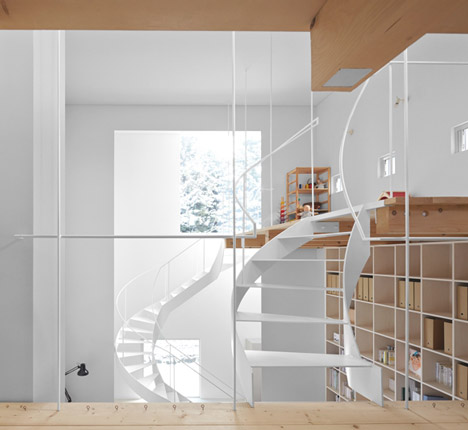
Location: Sapporo, Hokkaido
Principal use: Private residence
Design period: 2011
Construction period: 2011-2012
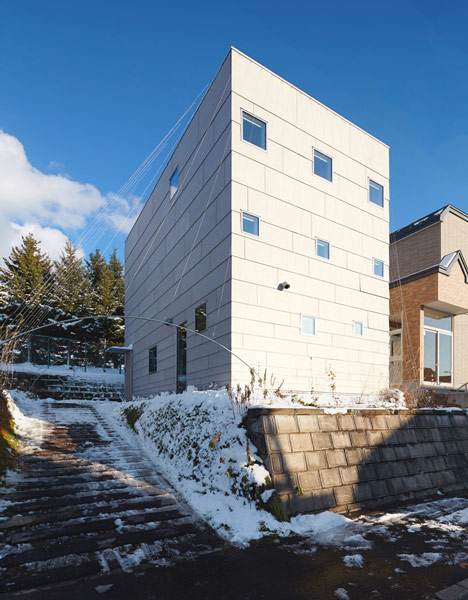
Architects: Jun Igarashi Architects
Structural engineer: Daisuke Hasegawa & Partners
Construction firm: Oooka Industry
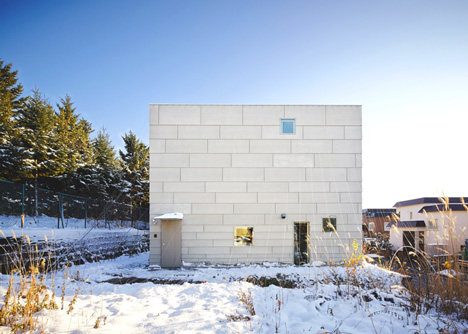
Site area: 197.50 sqm
Building area: 50.52 sqm
Total floor area: 80.84 sqm
Number of storeys: 3 above ground
Structure: Timber frame
