Grimshaw completes St Petersburg airport with folded golden ceilings
Shimmering golden panels clad the monumental folded ceilings of this new airport terminal in St Petersburg designed by London studio Grimshaw (+ slideshow).
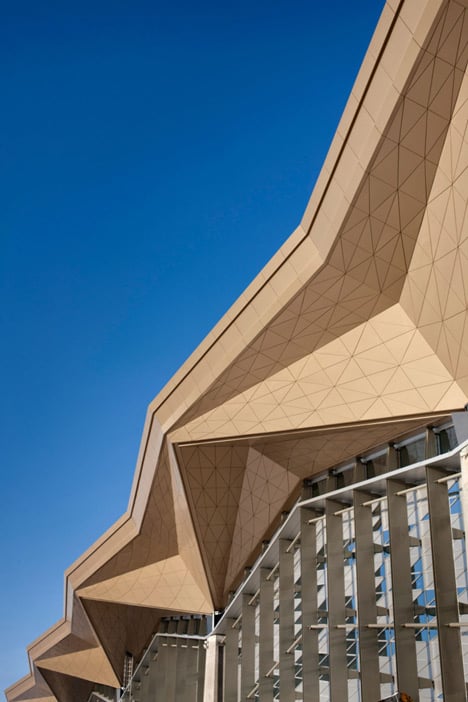
Grimshaw collaborated with engineering firm Ramboll and delivery architect Pascall+Watson to complete the first terminal of Pulkovo International Airport, which is expected to bring 12 millions passengers in and out of the Russian city each year.
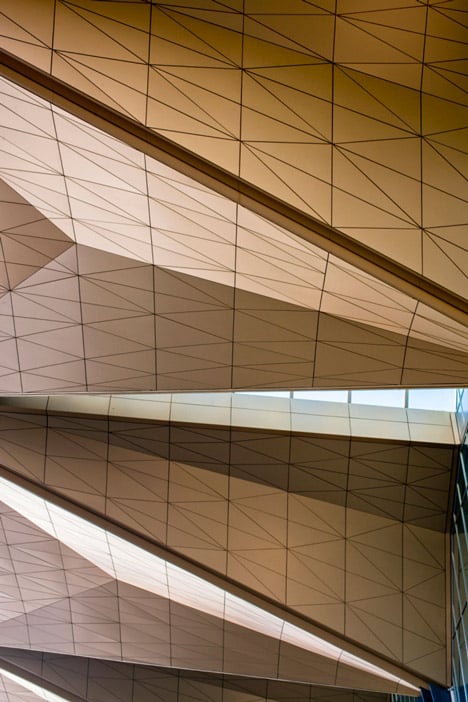
The architects gave the airport a large flat roof so that it will be able to cope with heavy snowfall. This allowed the underside to be expressed as a series of folded surfaces, which help to distribute weight to different parts of the structure.
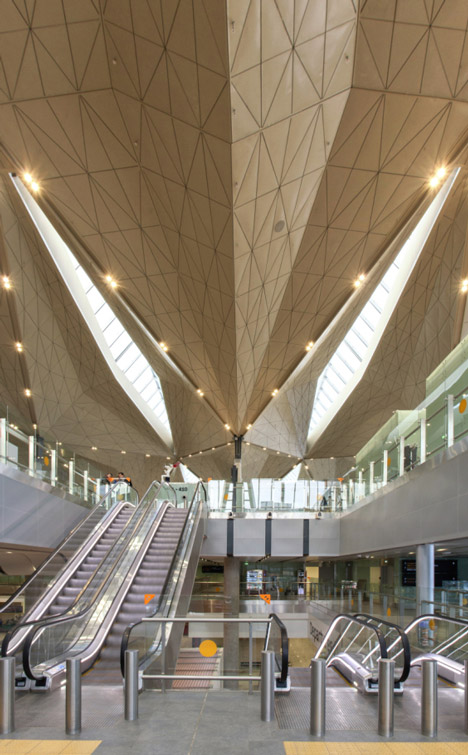
"We used this language of folding to take weight away from the mid-span and then to create more space and height for the passengers in the key spaces," explained Grimshaw associate Ed Ross.
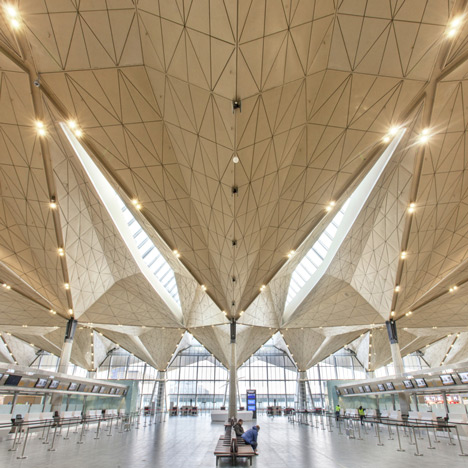
Tessellating metal panels give these folded surfaces their golden colour, intended as a reference to the gilded spires of churches around St Petersburg. Lighting fixtures run along the folds, while voids between surfaces reveal skylights that help passengers to navigate the terminal.
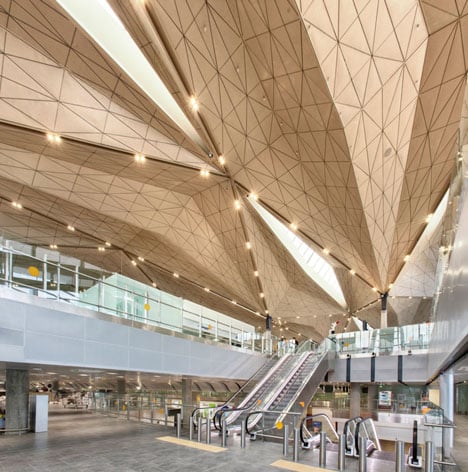
"This building represents a point of departure for Grimshaw," said Grimshaw partner Mark Middeton. "We are known for our expressive structures and attention to detail. We wanted to keep all of those elements - the practicality and the buildability, and our interest in sustainability - but also try to make this building more about form and space."
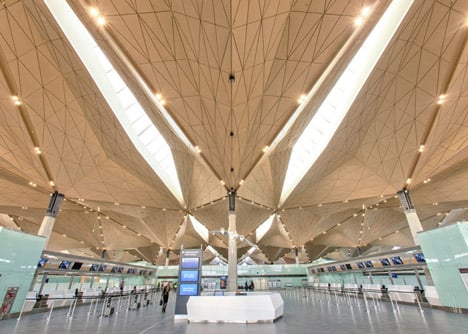
The layout of the terminal is divided into two parts; the first accommodates check-in and security, while the second contains the departure lounge. According to Middleton, this arrangement was designed to reflect the islands that make up the landscape of the city.
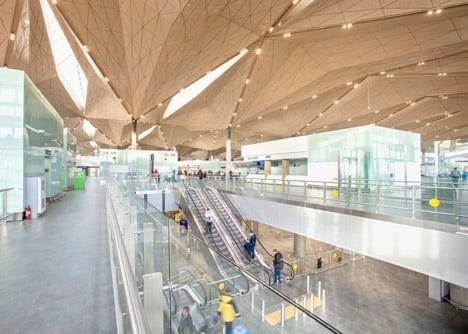
"We did this for several reasons," said the architect. "Firstly to reflect St Petersburg as a city of islands and bridges, and secondly to celebrate arrival by providing a void over the baggage reclaim area, to allow arriving passengers to experience the terminal."
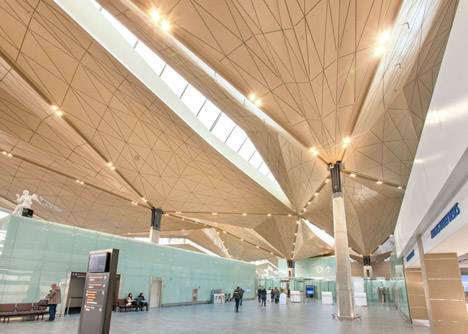
Large windows spans the front and rear facades of the building, and were engineered to maintain indoor temperatures and to reduce glare from low sun.
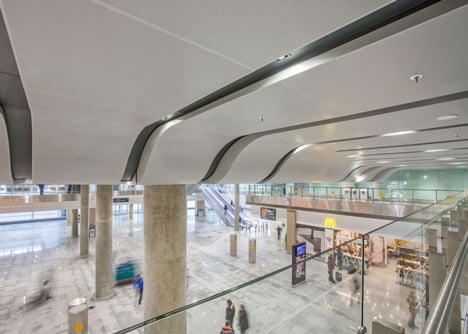
The design team are now working on the second and final phase of the project, which will increase capacity up to 17 million passengers. Construction is set to complete in 2015.
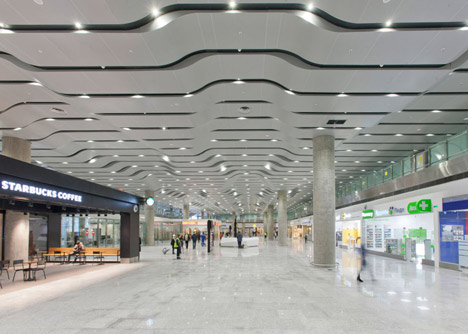
Scroll down from more information from Grimshaw:
Grimshaw's first project in Russia opens to the public
Grimshaw's new terminal at Pulkovo International Airport is now officially open to the public. Grimshaw has worked in a team with Ramboll and Pascall + Watson to design the airport, based in St Petersburg, Russia.
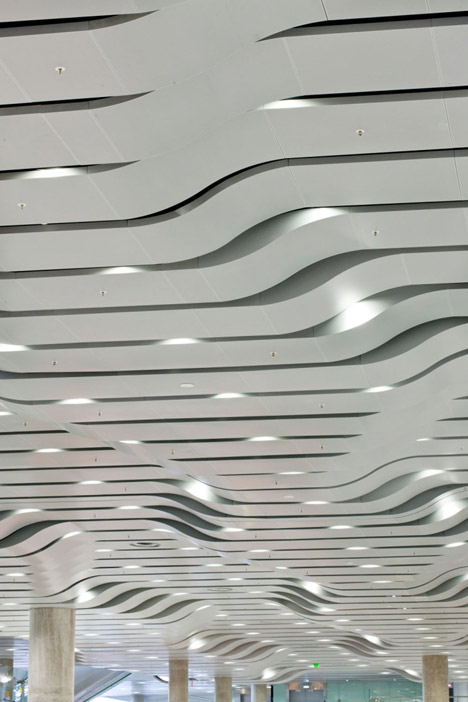
The opening of the new terminal marks the completion of phase one of a staged sustainable masterplan for the airport, and is predicted to transfer 12 million passengers per year. Grimshaw won the project in 2007 in an international competition against a shortlist of world leading architecture practices. Working towards a completion date of 2015 for phases one and two, the finished airport will cater for 17 million passengers annually.
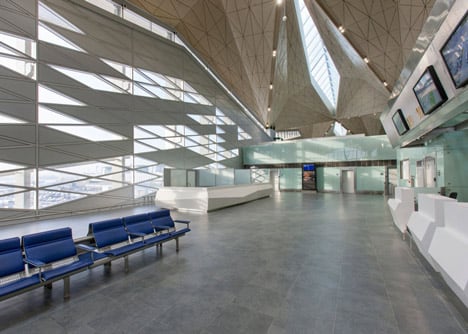
Pulkovo Airport, the third largest airport in the country, will act as a gateway to St Petersburg and Russia, while reflecting the city it serves. The internal layout of the new terminal consists of distinct zones connected, designed to echo the external layout of islands and bridges that make up the city. These open rooms are comparable to the many civic spaces found in St Petersburg, emphasising the airport's role as the first and last great public space of the region for air travellers.
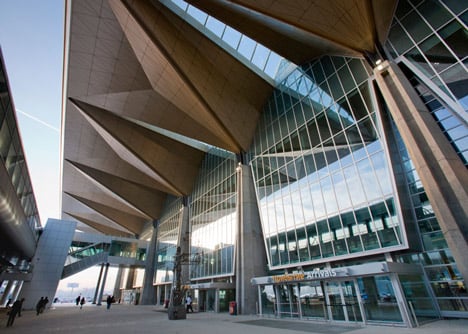
The masterplan of the airport represents and responds to the climate and heritage of St Petersburg. The striking new terminal roof and envelope are designed to accommodate the extremes of climate experienced by the city, including the characteristically heavy snowfalls of winter.
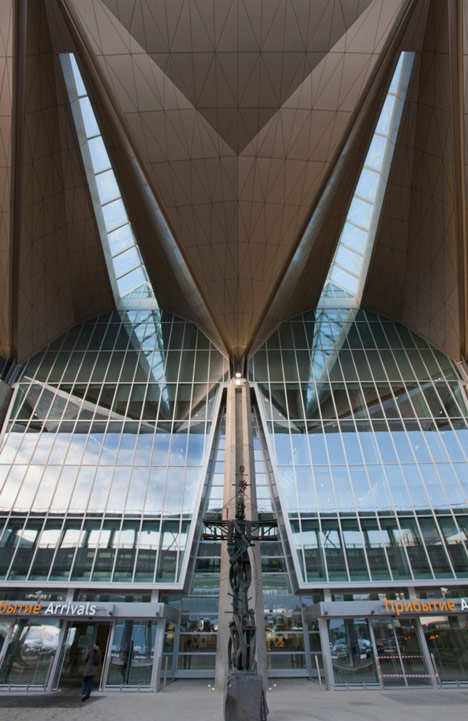
Funding for the airport scheme comes via a €1bn public-private partnership development programme - the first of its kind in Russia. The Northern Capital Gateway Consortium (NCG) was awarded the 30-year concession and appointed Ramboll as the lead design consultant in 2008. Grimshaw has been retained on the project as concept guardians, while Pascal + Watson were appointed as executive architects.
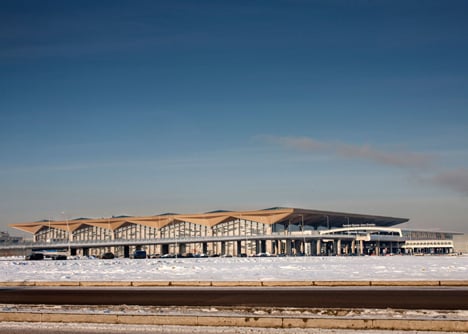
Concept architect: Grimshaw
Design consultant: Ramboll
Executive architect: Pascal + Watson
Structural Engineer: Arup
Services Engineer: Buro Happold
Quantity Surveyor: Turner & Townsend
Airport Specialist: Naco
Retail Specialist: Chapman Taylor