Triptyque's shiny metal restaurant hovers over São Paulo shopping complex
This reflective metal-clad box containing a restaurant rises like a periscope above a small shopping complex in São Paulo by French-Brazilian architecture office Triptyque (+ slideshow).
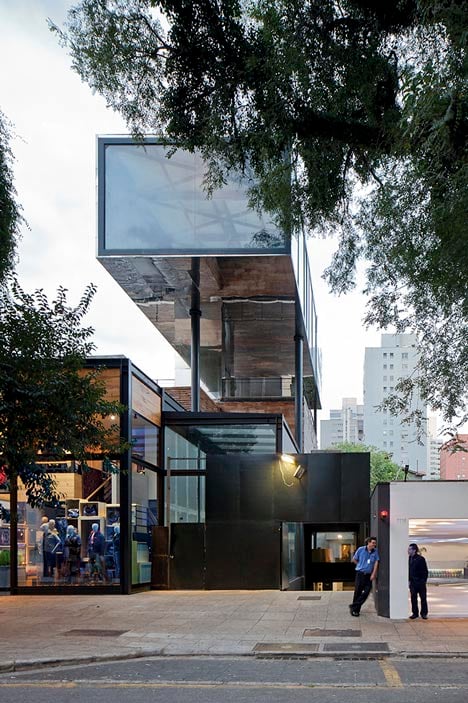
Triptyque was asked to create a building that incorporates three shops, a bar, an art gallery and a restaurant with a VIP room, and decided to locate the latter inside a cantilevered metal box called the Observatory.
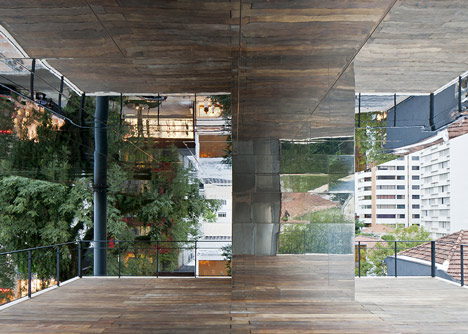
"Located in a street where the buildings are next to each other, the Observatory is not a stage in addition, it is a building on a building, the city on the city," said the architects. "It opens a new dimension of growth straddling the shopping complex and overlooking the Oscar Freire neighbourhood of São Paulo."
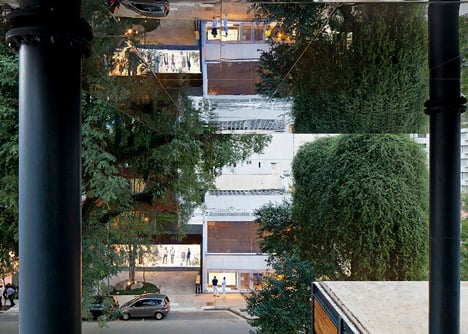
The reflective top-floor structure appears to hover above the rest of the three-storey building and is supported by a series of columns that reach to the ground level.
Stainless steel panels covering the exterior of the Observatory create distorted reflections of the surrounding streetscape, which can be seen up close from the open terrace on the storey below.
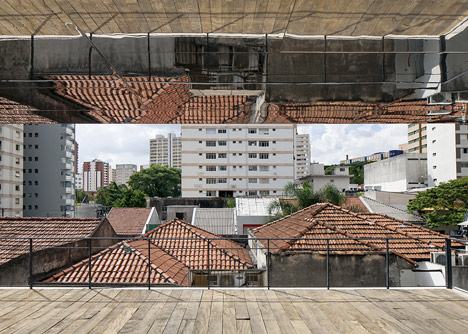
At street level, customers enter three shops contained in narrow units arranged in a staggered formation that step back from the pavement of the Rua Oscar Freire.
The restaurant's main space is housed on the first floor, with the kitchens above and a lift providing access to the VIP room at the top of the building. A ramp leads from the street down to the basement level, which houses parking and services for the building.
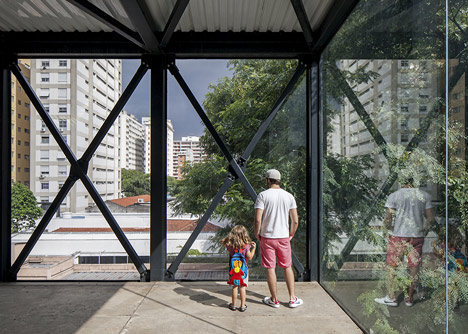
Triptyque based the multi-storey arrangement of the complex on the Spatial City theory developed in 1959 by Hungarian-born French architect Yona Friedman, who imagined inhabitable structures raised on piles to free up space below.
"It is an artificial topography composed of megacities above ground responding to the problem of rapid population growth in large urban areas in the world," said the architects.
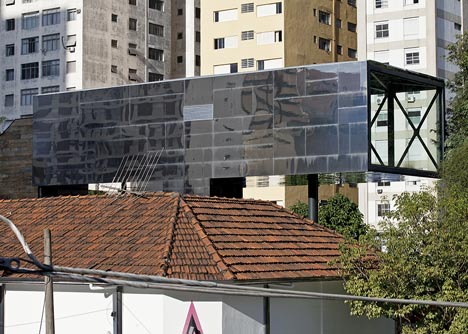
The architects also recently transformed a 1920s building in São Paulo into a creative arts space for drinks brand Red Bull, featuring a huge steel awning covering the roof.
Photography is by Leonardo Finotti.
The architects sent us this project description:
The Observatory
The architecture agency Triptyque was commissioned to design a complex in São Paulo with three shops, a restaurant, a bar and an art gallery. The shops should have access to the city while the restaurant had to be housed in the upper floors.
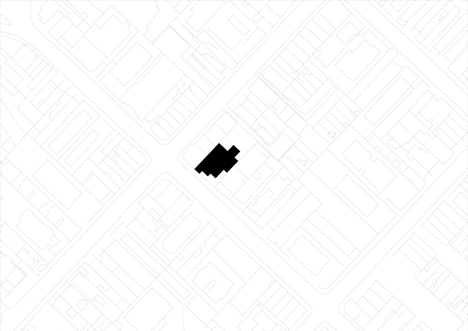
The complex was designed as a binary metal structure: a "ground" level that receives the shops, and a "space" level called "the Observatory" which houses the restaurant where the group of Franco- Brazilian restaurateurs Chez Group has created its new meeting place: Chez Oscar.
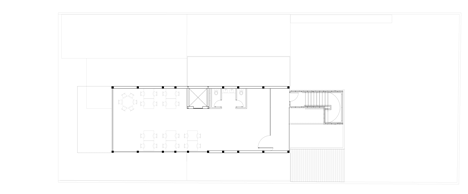
Located on a street where the buildings are next to each other, the observatory is not a stage in addition, it is a building on a building, the city on the city. It opens a new dimension of growth spanning the shopping complex and overlooking the Oscar Freire neighbourhood of São Paulo.
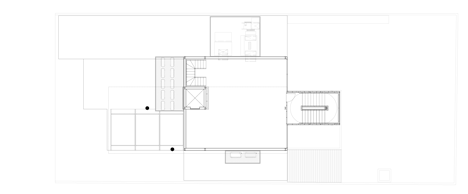
Massive and cubic volume, the observatory is balanced on an asymmetric structure which imparts kinetic and operates a disruption between the street level and spatial scale effect. Completely covered with stainless steel, reflections are distorted and blurred over time and tropical storms.
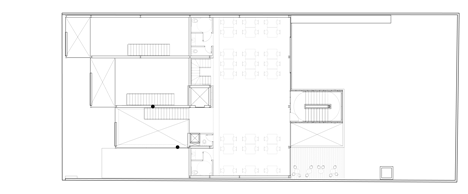
In this design, the architects of the agency Triptych were strongly inspired by the concept of the space city of Yona Friedman created in 1959. It is an artificial topography composed of mega cities aboveground responding to the problem of rapid population growth in large urban areas in the world. It draws a three-dimensional city that multiplies the original surface of the city with elevated planes, and thus created a new map of the territory.
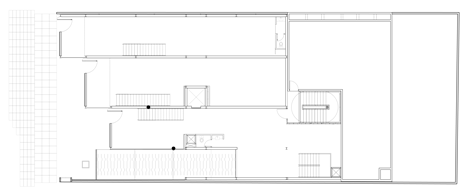
The building The Observatory Oscar Freire grasps architecture as a dynamic form, between materiality and potentiality, open to users interaction as well as environmental conditions. It was inaugurated in October 2013.
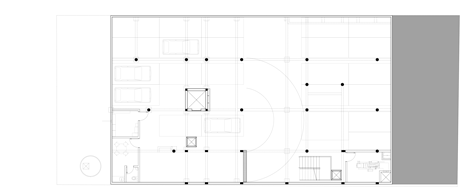
Project : Freud/Oscar Freire
Localisation : R. Oscar Freire 1128, 1134, 1138 e 1142, Jardins São Paulo
Start of project (year): 2010
Delivery (year): 2012
Surface: 675 sqm
Built surface: 1400 sqm
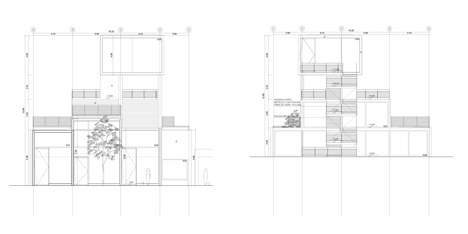
Architecture: TRIPTYQUE
Associates: Greg Bousquet, Carolina Bueno, Guillaume Sibaud and Olivier Raffaelli
General coordinator: Luiz Trindade
Project manager : Aline D´Avola
