Luchetti Krelle completes atmospheric Sydney bar based on a New York loft
Reclaimed timber boards and sections of mesh fencing feature in this dimly-lit bar in Sydney by Australian studio Luchetti Krelle (+ slideshow).
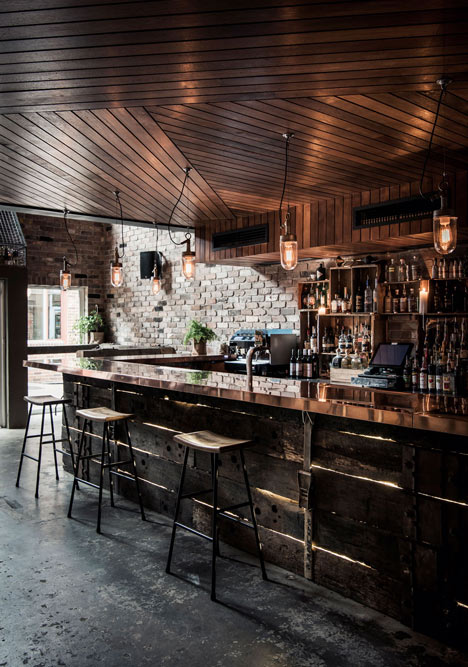
Donny's Bar, located in the northern beachside suburb of Manly, was designed by Sydney studio Luchetti Krelle to resemble a New York loft.
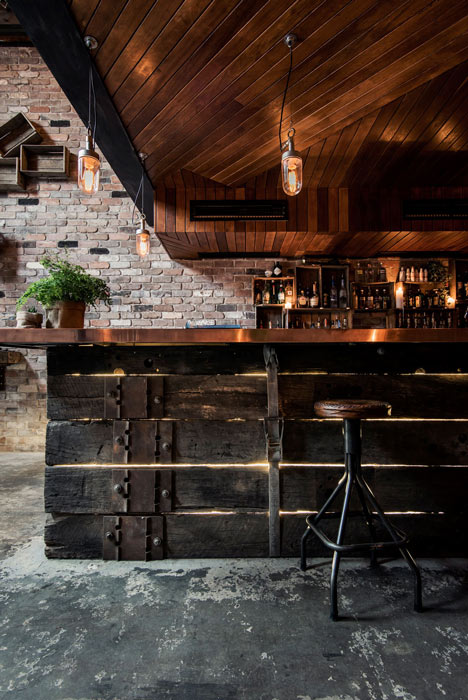
The bar serves a selection of Asian-inspired dishes, so the design team wanted to also incorporate Asian influences into the space to conjure up images of "a back alley in Chinatown".
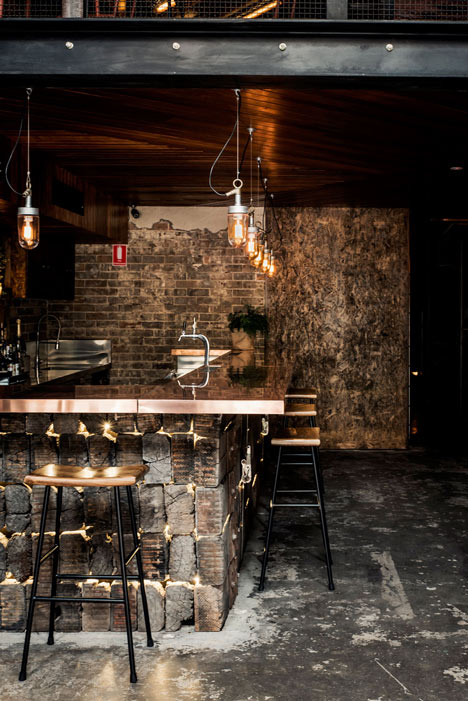
"The brief was to create a warm and friendly New York style loft bar which would serve Asian style tapas and dumplings – on a tight budget," the designers explained. "Avoiding overt Asian theming, we instead opted for a pared-back approach to the design."
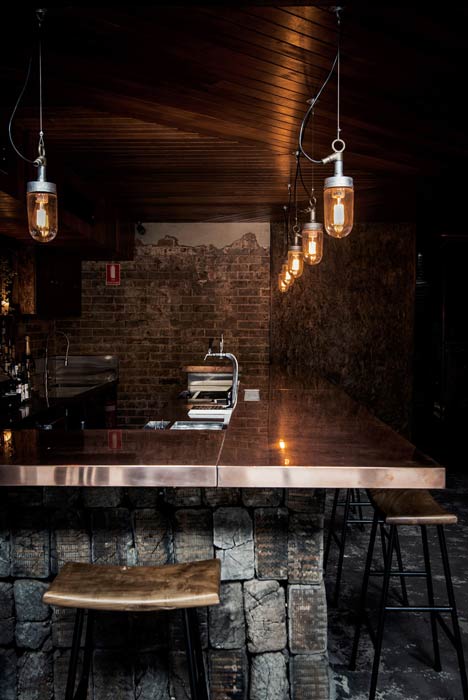
A range of recycled materials were used to transform the stark space into a dark and atmospheric bar with exposed brick walls and concrete flooring throughout.
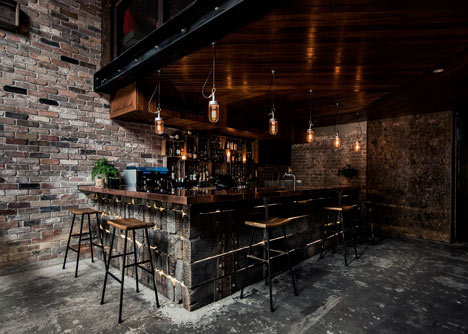
A polished copper counter forms a centrepiece in the downstairs bar area. Recycled timber boards and paving stones line the base of the counter, with lighting glowing through the spaces in between.
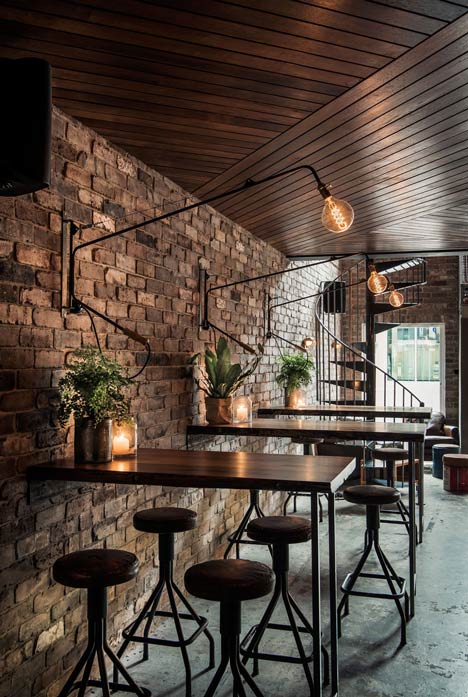
"The rustic quality of the timber contrasts with a shiny copper rectified top and perfectly mitred timber lining boards weaving diagonally across the lower ceiling and walls," the designers added.
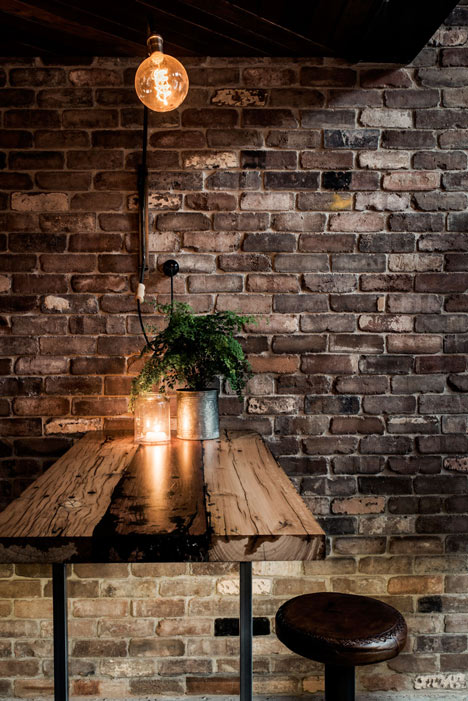
High tables and bar stools are set against the side walls, while worn leather armchairs, low tables and cushioned footstools are arranged next to a spiralling metal staircase.
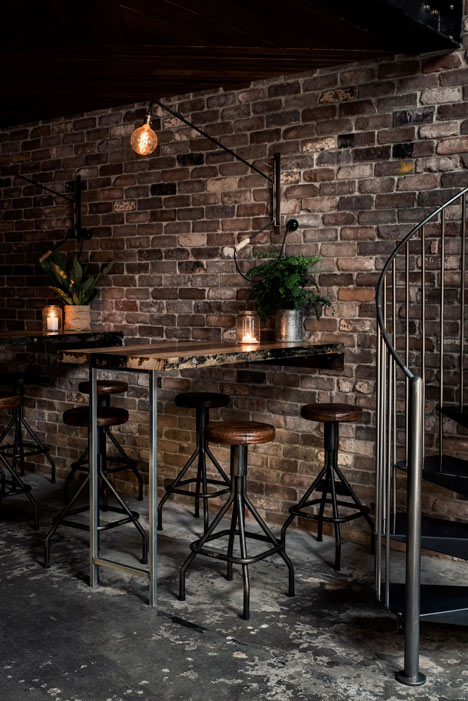
Dozens of lights encased in small wire cages are suspended from the mesh-covered ceiling of the double-height space, creating a feature above the entrance.
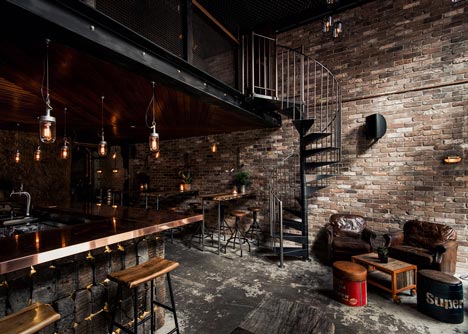
On the mezzanine floor above, exposed brick and wood panels feature on some walls, while another features red Asian-style prints. Fluorescent lighting tubes illuminate the space and are covered by more sections of mesh wire.
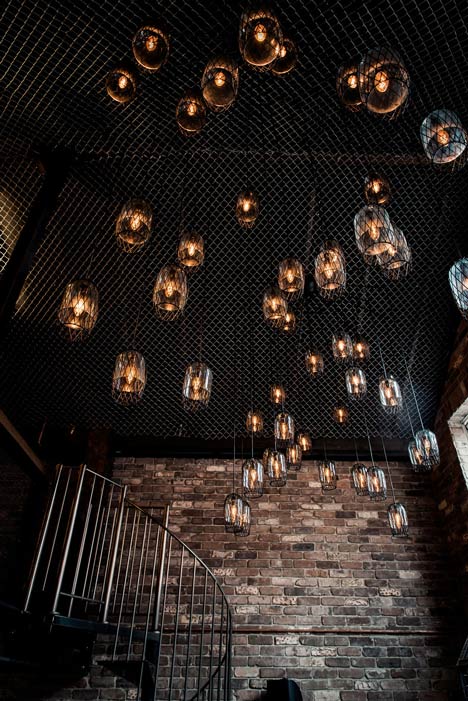
Tables and chairs indicate a space for dining and are accompanied with seating booths tucked away in the corners.
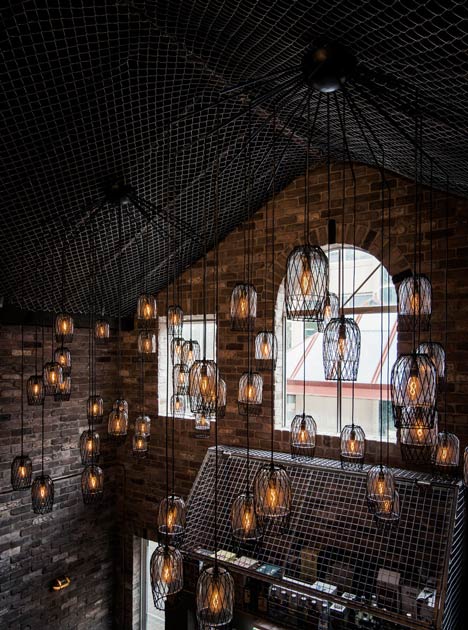
Old toilet cisterns were incorporated into the bathroom, while light bulbs are fixed to a network of exposed pipes above the sinks.
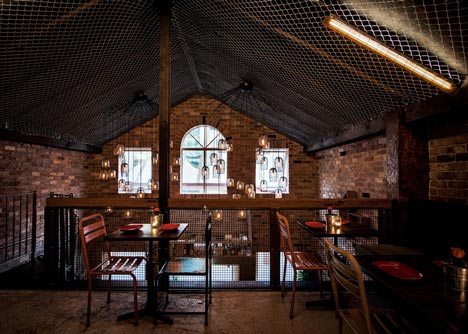
Photography is by Michael Wee.
Here's a project description from Luchetti Krelle:
Donny's & Co Manly
Conjuring up images of a back alley in Chinatown, Donny's Bar is an unexpected and refreshing change to the coastal suburb of Manly and the bar scene there. The design resolution captures a careful balancing of the rustic versus the refined - where urban meets with an Asian Australian flavour.
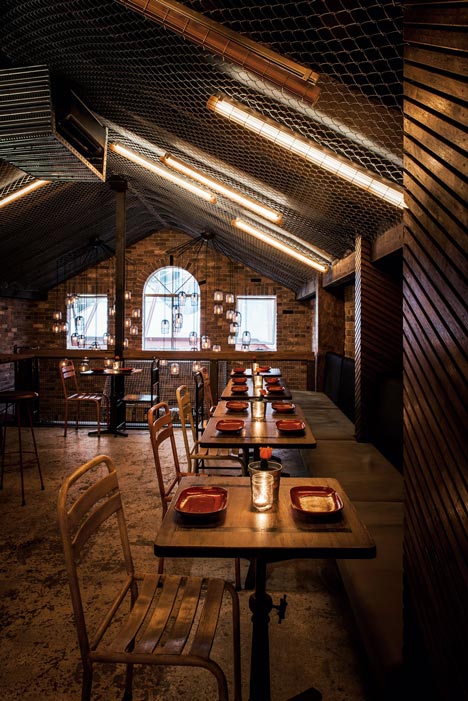
The existing space was a stark white plasterboard box with a commercial look and feel. The brief was to create a warm and friendly New York style loft bar which would serve Asian style tapas and dumplings – on a tight budget. Avoiding overt Asian theming, we instead opted for a paired back approach to the design.
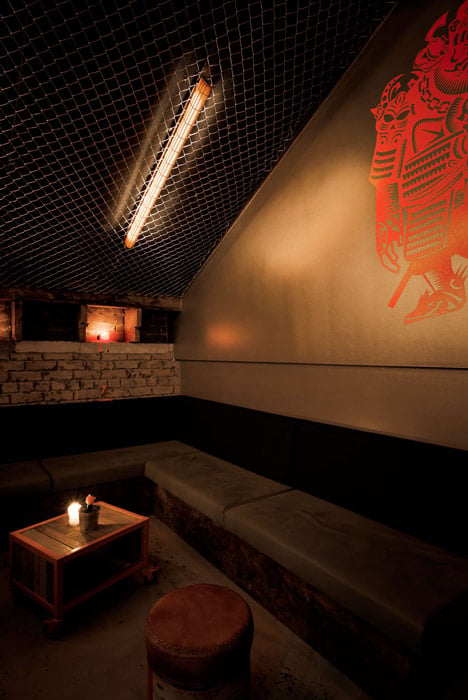
Our client is from rural NSW and we certainly played on his roots with the barn like scale and proportions of the space. The mezzanine is set back from the entry, allowing the volume of the space to be fully appreciated upon entry.

The bar front utilises railway sleepers casually bundled together with those adjustable ratchet straps used to tie down a load on a truck. The rustic quality of the timber contrasts with a shiny copper rectified top and perfectly mitred timber lining boards weaving diagonally across the lower ceiling and walls.
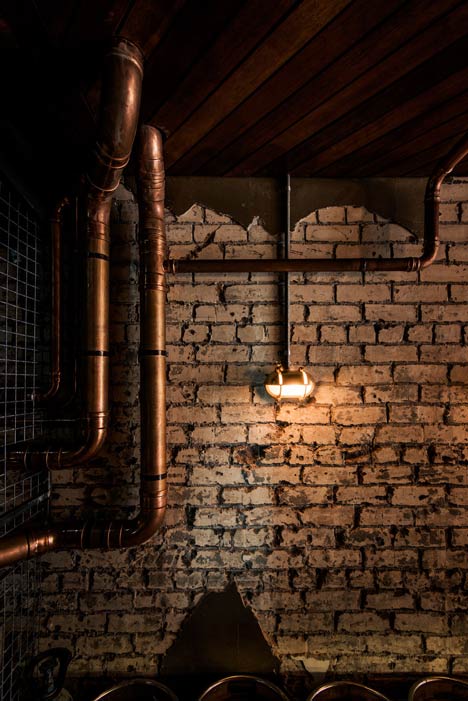
Canvas lorry tarps are casually tied off to walls and chain-link fencing stretches across the upper ceiling, screening the acoustic treatment from the eye. Recycled materials play a big role in the palette – from the brickwork painstakingly clad to the walls to the re-birthed old toilet cisterns.
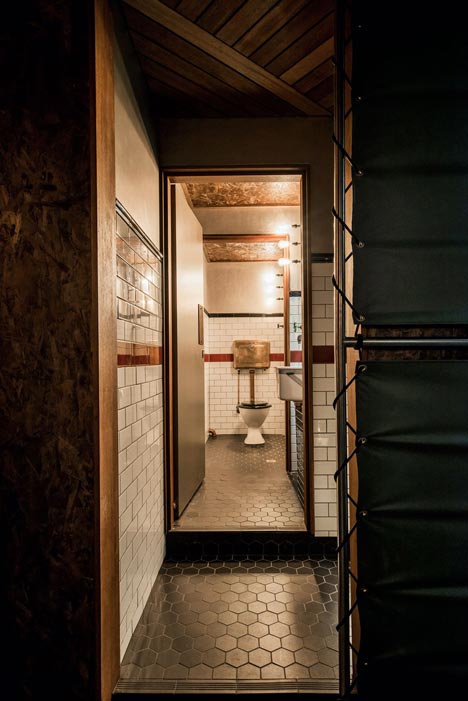
When budgets are tight we need to work harder to innovate within our means and this project is an excellent example of such. More and more these days, we designers are being held to account for superfluous spending and budget overruns. We worked hard to nut out this concept and edit it back to its bare bones. We have been creative and clever in the use of every day materials like the chain-link fencing to become features and by using recycled timber and brick for the majority of the palette.
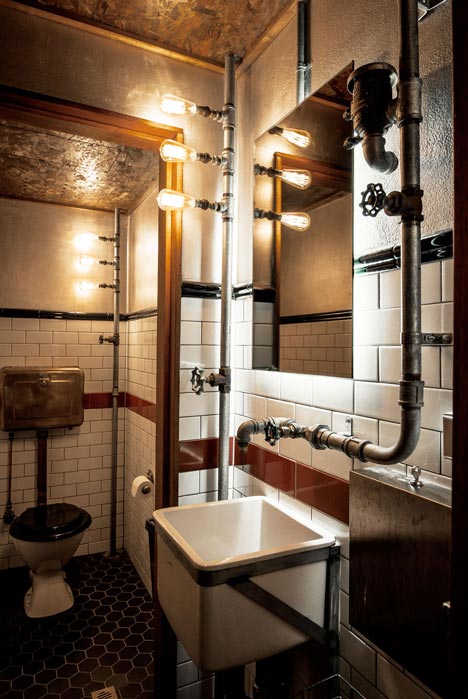
This design is sustainable – both in our design approach and its potential for longevity as a thriving small bar in Manly.