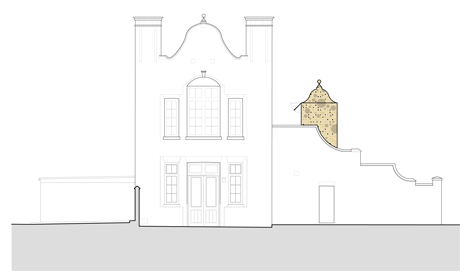Timber treehouse hangs inside Oily Cart theatre headquarters by Hawkins\Brown
A wooden treehouse with circular perforations is suspended from the ceiling inside this space for a south London theatre company for disabled children, echoing round patterns on its facade (+ slideshow).
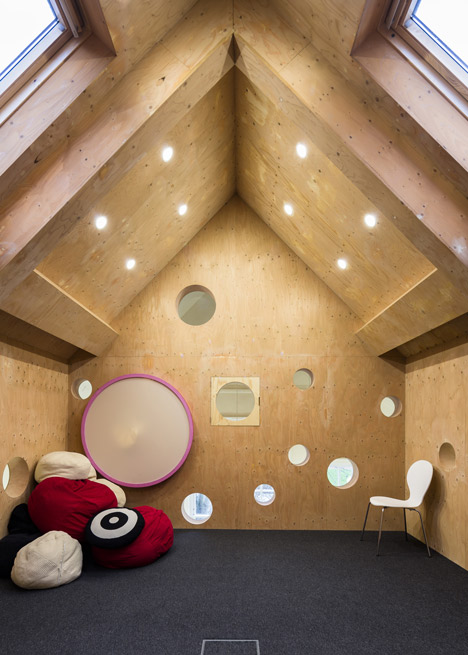
Designed by London firm Hawkins\Brown, the Oily Cart theatre company headquarters sits in the Grade II listed annexe of Smallwood primary school in Wandsworth.
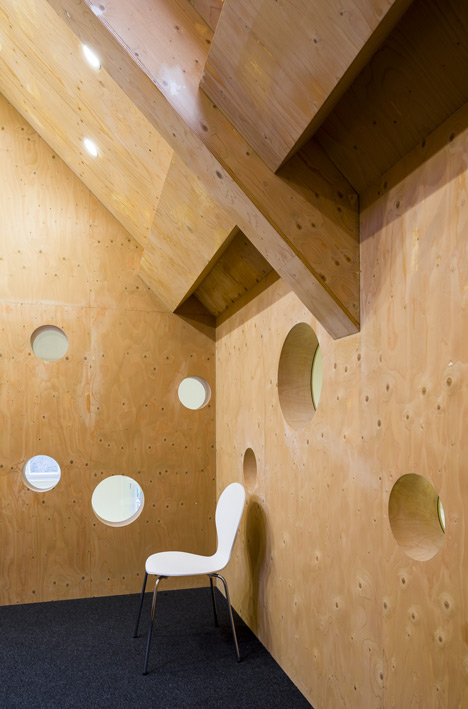
The theatre was created to give children who have disabilities and learning difficulties a place to express themselves artistically.
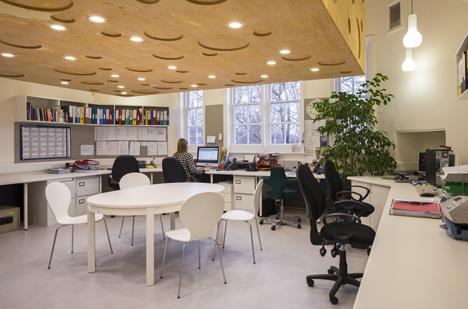
"Oily Cart works with children who have multiple and complex learning difficulties, helping to bring theatre to audiences who might not otherwise have the chance to experience it," architect David Bickle told Dezeen.
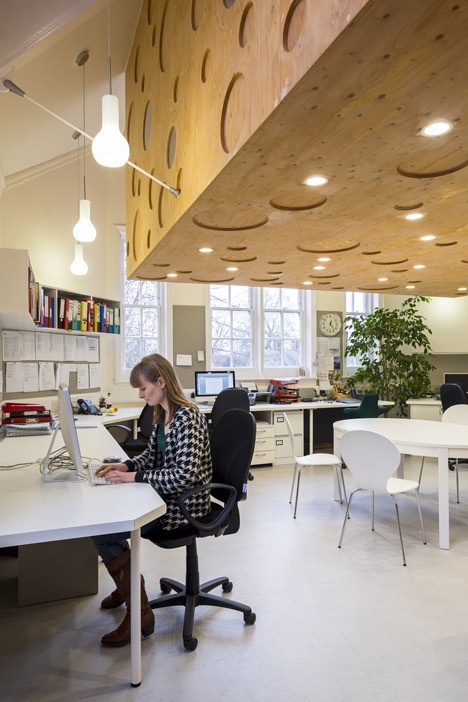
The exterior of the building features an original soot-coated brick facade and an existing Victorian staircase, which leads up to the studio.
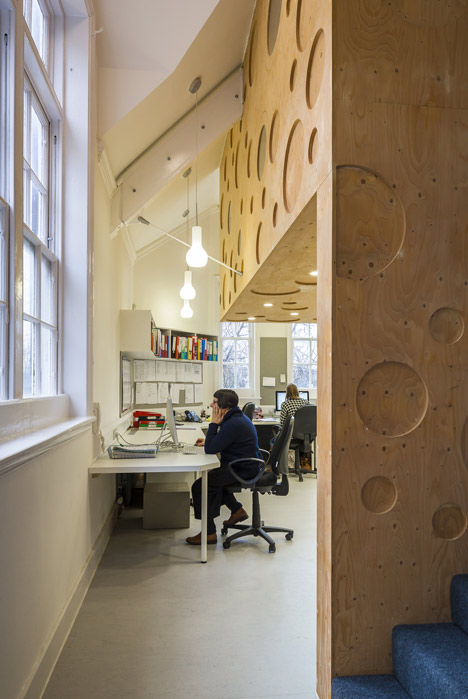
"We were very careful to retain as much of the original structure as possible and wanted to incorporate the same energy into the building as the theatre puts into its productions," Bickle said.
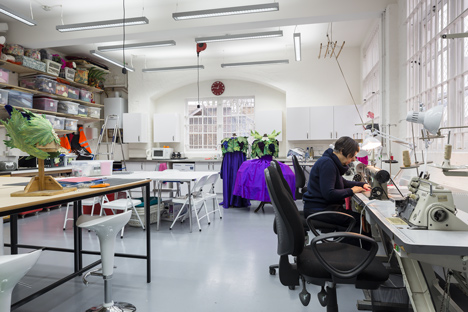
The architect also installed a bright yellow aluminium lift dotted with black and white spots, which connects the playground outside to the theatre and provides access for disabled children.
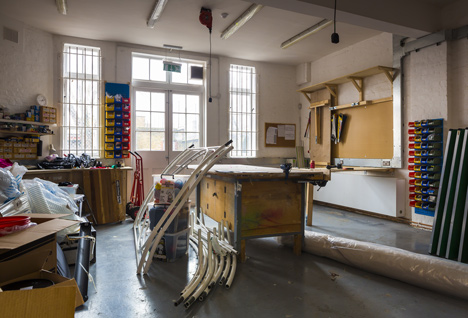
"The golden lift, which rises up to the theatre, creates a link between the ordinary outdoors and the extraordinary world of the theatre inside," Bickle added.
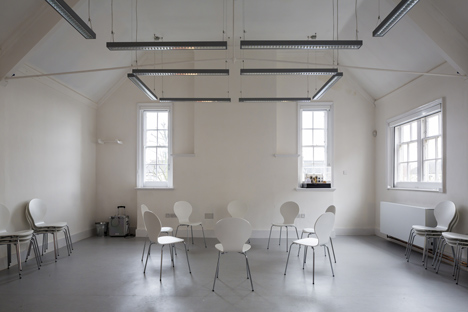
The top of the lift shaft was inspired by the traditional Dutch gables that line the roof of the primary school and is designed to mirror the original Victorian architecture.
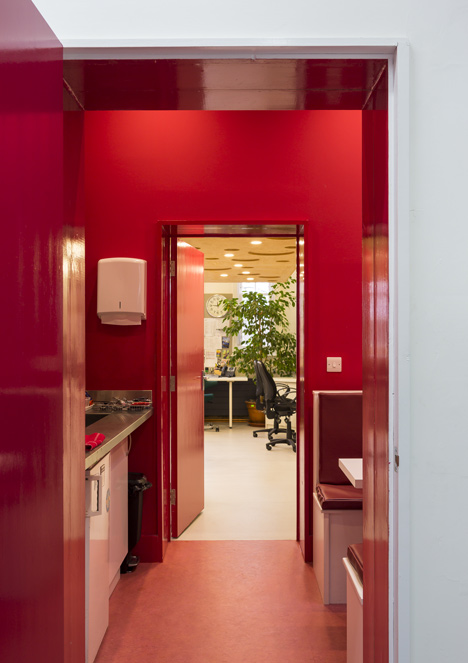
On exiting the lift, the first floor lobby leads into an office and admin area with a mezzanine level above. The architects were given permission to remove a dividing wall and create a multipurpose timber treehouse punctured with circles, which hangs over the space.
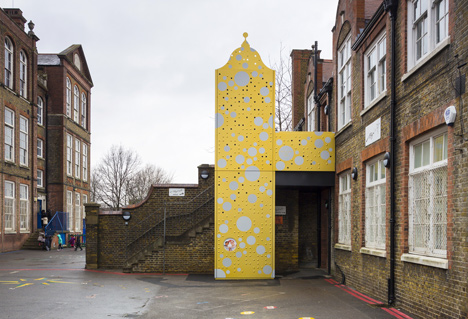
"The circular theme that runs throughout the build was inspired by the scented bubbles the theatre use to get in touch with their audience," Bickle explained. "The circular motif that runs across the facade and treehouse are designed to be effervescent like the bubbles themselves."
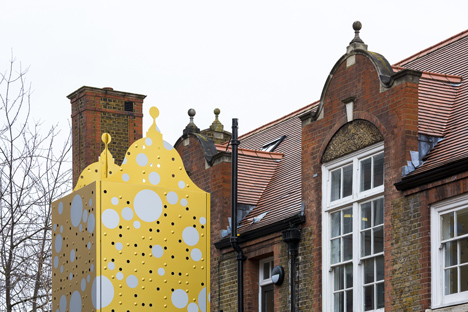
Spotlights built into the underside of the wooden cube are designed as an extension to the circular pattern and illuminate a table in the centre of the office.
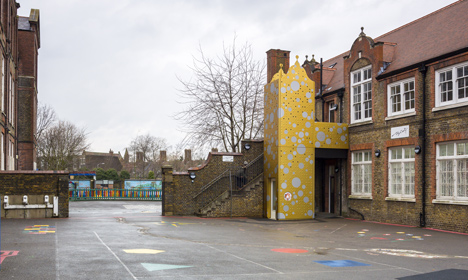
Upstairs, the timber meeting room extends into the roof and features skylights that fill the box with natural light.
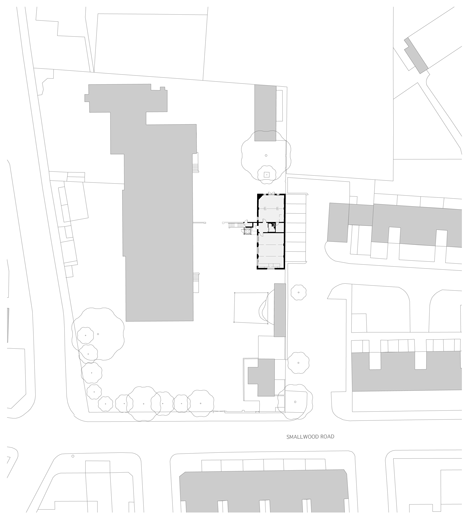
The firm also improved existing studio and storage areas to create a workshop for building original props on the ground floor. The addition of a costume wardrobe, furnished with sewing machines and work benches, allows for every element of the theatre's productions to be managed on site.
The architects used a bold colour scheme throughout the structure, coating interior walls with primary colours to differentiate between the spaces.
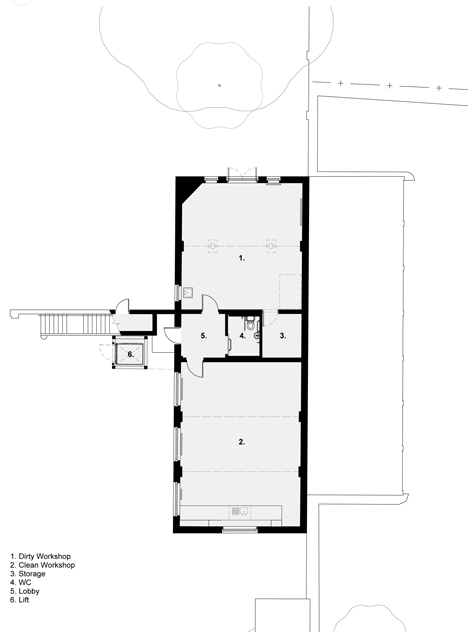
A white-walled group room with suspended strip lighting offers space for the children to take part in drama workshops, while a combined lounge and kitchen provides a place for the children to relax in between rehearsals.
Oily Cart theatre was recently nominated for a Royal Institute of British Architects London Award.
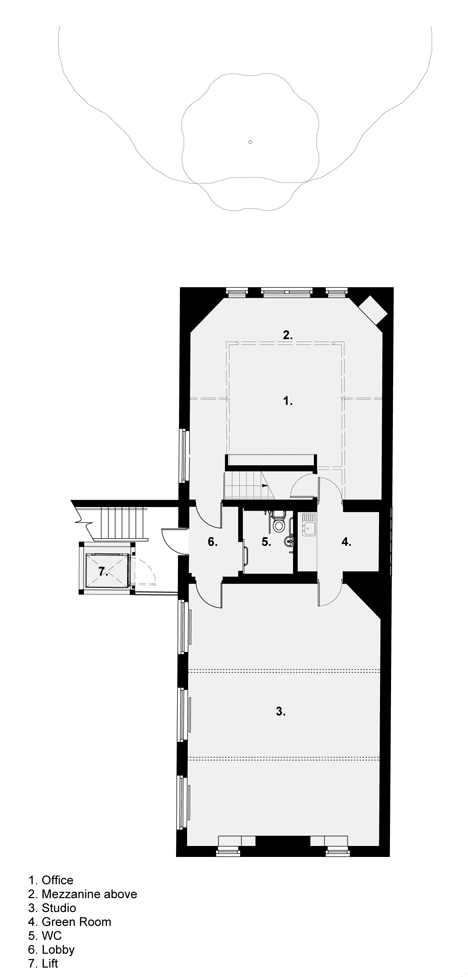
Photography is by Tim Crocker.
Here's some more text from Hawkins\Brown:
Oily Cart Theatre, Wandsworth, London
Located in the annexe of the Victorian Grade II listed Smallwood Primary School based in Tooting, Wandsworth, Oily Cart theatre works entirely with children, many of whom have complex disabilities and often attend special needs schools. The theatre group aims to provide cultural stimulation for these often under-serviced audiences.
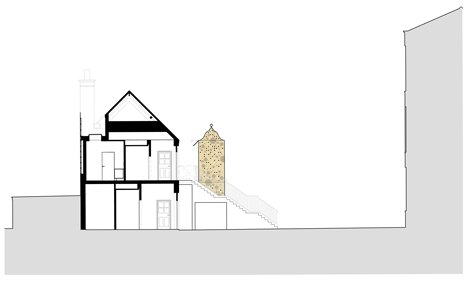
Stirling Prize nominated architects, Hawkins\Brown, worked with the Oily Cart theatre to create an inspiring and playful scheme in keeping with the theatre's ethos. The complete development of Oily Cart productions is housed in the annexe, from inception and management through to prop building, costume design and rehearsals. The scheme dramatically improves workshop, rehearsal and storage facilities for the theatre and reconfiguration of spaces as well as improving working conditions within office spaces.
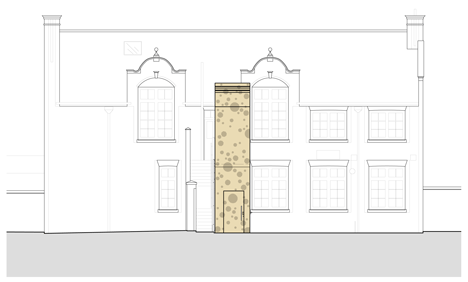
The original theatre had poor accessibility for its occupants and one of Hawkins\Brown major interventions was the addition of an external lift with patterned anodised aluminium panels to access the first floor of the theatre, formerly only accessible via an external staircase.
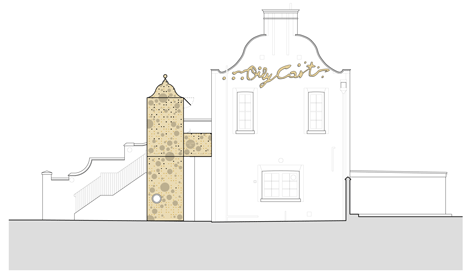
Bold colours were used throughout the theatre to aid with orientation around the spaces and a new mezzanine level insert was added to the building that acts as a flexible meeting room, as well as clean and dirty workshops to make all of the necessary props, sets and costumes for the theatre.
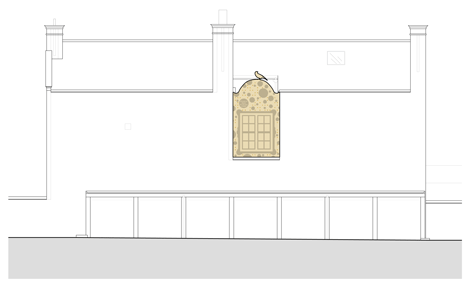
The resulting building creates an inspiring, bright and tactile space for children to lean and play, as well as reusing and recycling materials and found objects from the site.
