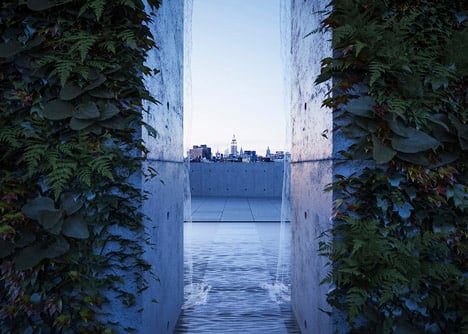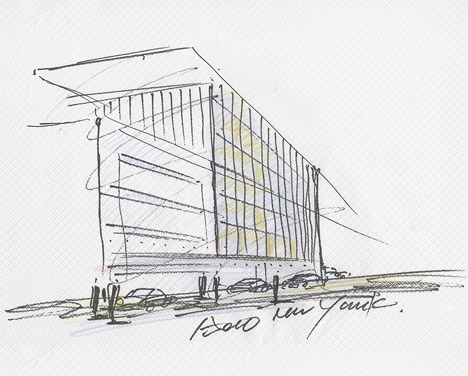Tadao Ando reveals concrete and glass apartment block for Lower Manhattan
News: Japanese architect Tadao Ando has unveiled designs for his first building in New York City – a seven-storey concrete apartment block in Nolita.
Proposed for a site on the corner of Kenmare and Elizabeth Streets in Lower Manhattan, the 3,000-square-metre structure is designed by Tadao Ando to "embrace the industrial character of the area".
It will be constructed using in-situ concrete, galvanised steel and large expanses of glazing – materials that Ando has used for many projects, from his 1989 Church of the Light in Osaka to the recently completed art and design school at the University of Monterrey.

The building will accommodate eight residences, ranging between 175 and 450 square metres, and with between two and five bedrooms.
Ando will also create a large rooftop terrace, featuring a shallow reflective pool.
Named 152 Elizabeth Street, the project is commissioned by New York developer Sumaida + Khurana. It will feature interiors by local firm Gabellini Sheppard Associates, who will also act as the architect of record.

Construction is set to begin later this year, with completion scheduled for 2016.
Ando is the latest in a series of high-profile architects working on luxury housing developments in New York. Shigeru Ban is working on a renovation in Tribeca, while Zaha Hadid has a new building going up beside the High Line.