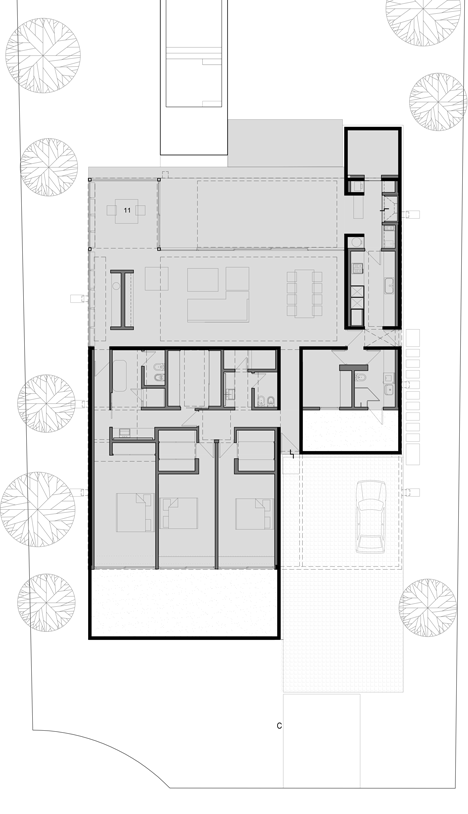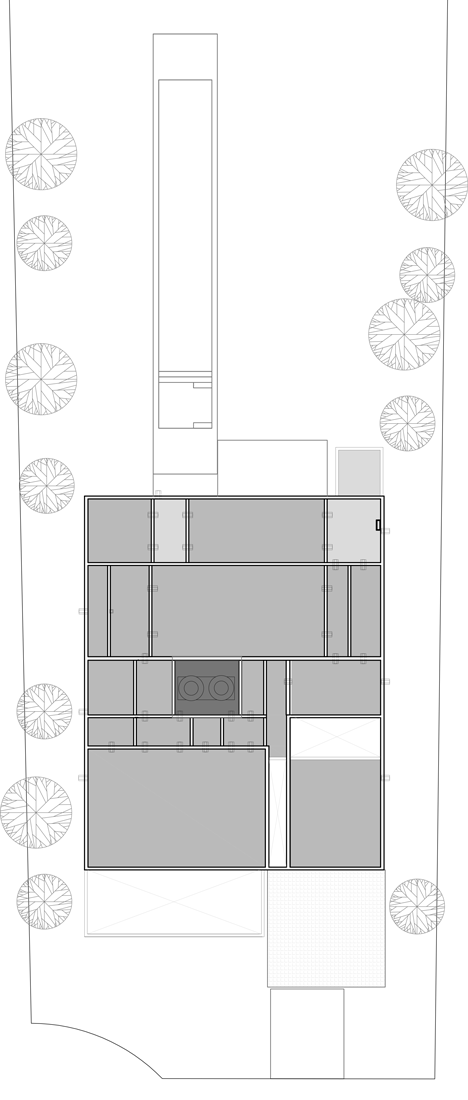Stacked concrete volumes frame entrance to House M by Estudio Aire
Argentinian office Estudio Aire rested concrete volumes on top of each other to create a shaded overhang at the entrance to this house for an artist (+ slideshow).
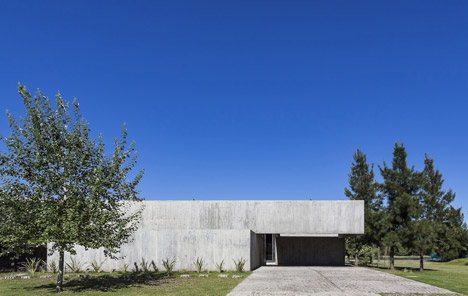
House M was designed by Estudio Aire for a woman with two grown children in Rosario, Santa Fe. It is made up of a series of concrete boxes that protrude at ground level and overhang at the entrance.
"The owner wanted something radical to live in, with simple forms, natural light, privacy and direct views of a lake at the back," architect Juan Germán Guardati told Dezeen.
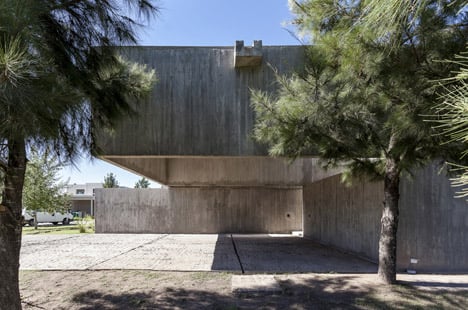
The design team chose concrete because it requires little maintenance, and imprinted its surface with timber boards to give the one-storey structure a rougher texture.
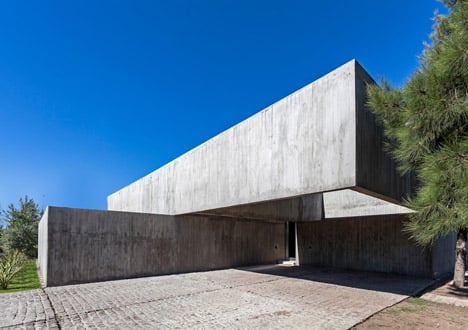
"We think concrete gets old with dignity, and without too much maintenance," said Guardati. "We wanted a very brutal texture, so we made the formwork with 12-centimetre-wide wooden boards."
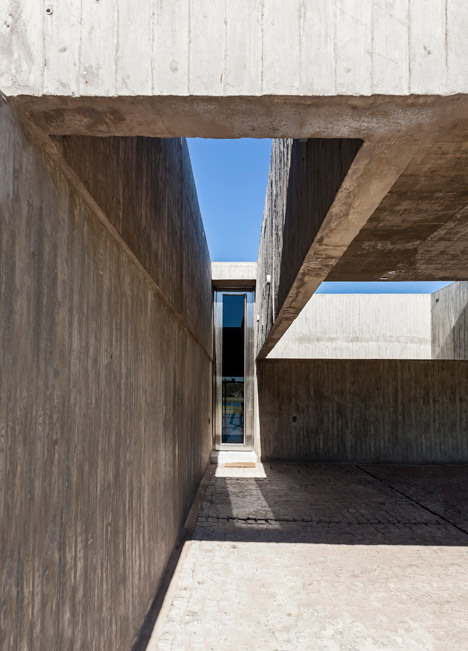
The front door opens on to a tall, narrow hallway, which offers a view straight through the interior and out to a lake at the back.
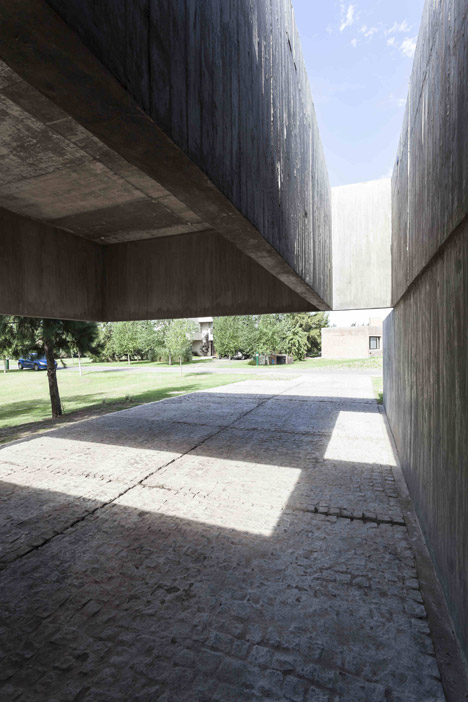
An open-plan dining area and living room beyond the hall is designed to contrast with the constricted entrance. It features a wall of glazing that opens out to the garden and a polished concrete floor that reflects natural light throughout the day.
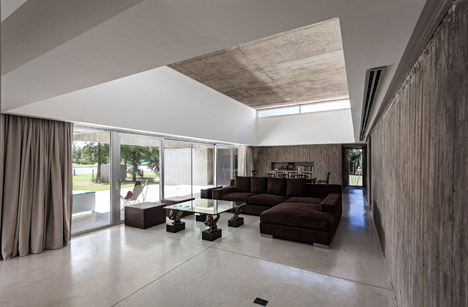
Air conditioning has been concealed within the upper walls around the living and dining room, while clerestory windows have been added at either end to bring in more light.
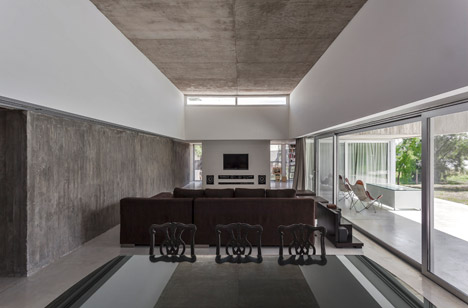
A self-contained kitchen has been built next to the dining room, and also features a clerestory window.
Drawers and cupboards were built in below waist level to avoid overcrowding the room, and shelves were added above to accentuate the room's length.
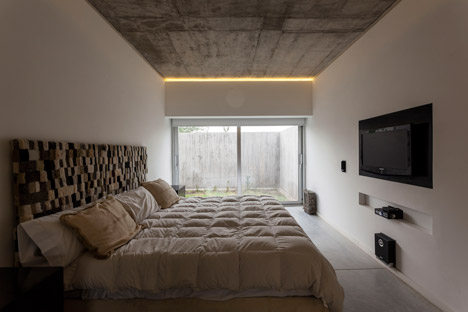
"The owner asked for the kitchen to be a separate room, as she does not cook too much," explained Guardati.
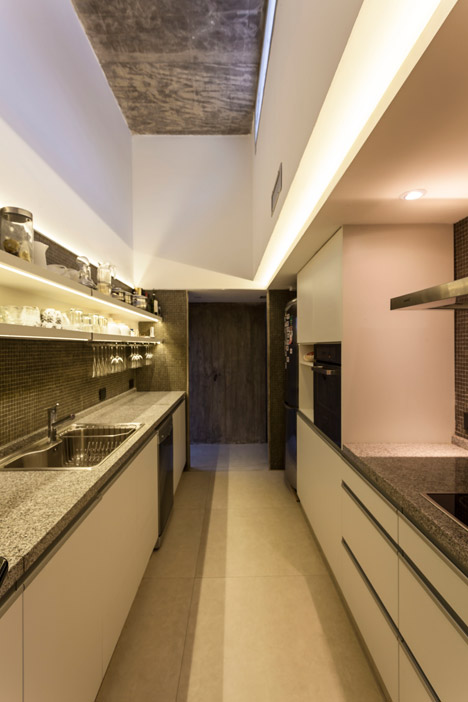
Three bedrooms and bathrooms sit at the front of the house. They feature lower ceilings than the communal areas, intended to make them feel more enclosed.
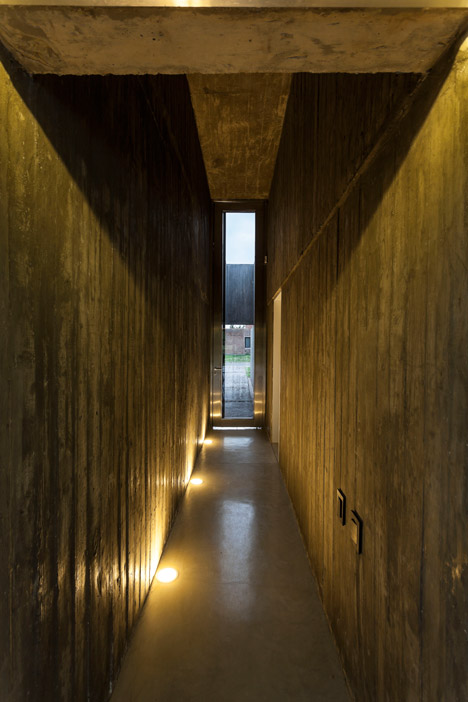
Concrete has been left raw on the ceiling of the bedrooms and bathrooms, and has also been left exposed on the walls throughout the rest of the building.
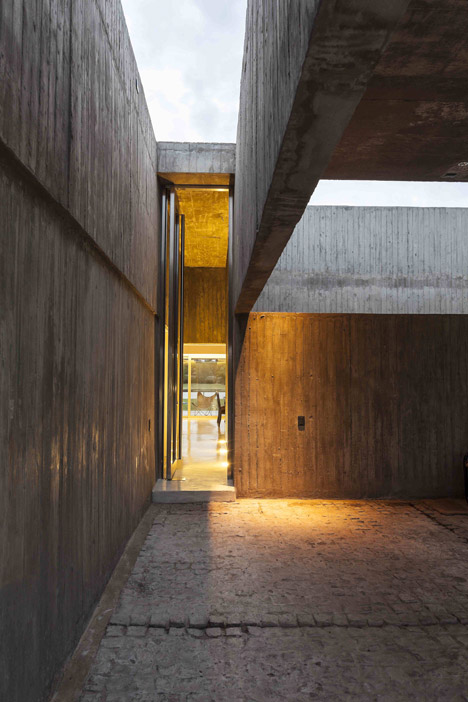
"The owner is an artist, and she wanted a warehouse atmosphere," explained Guardati.
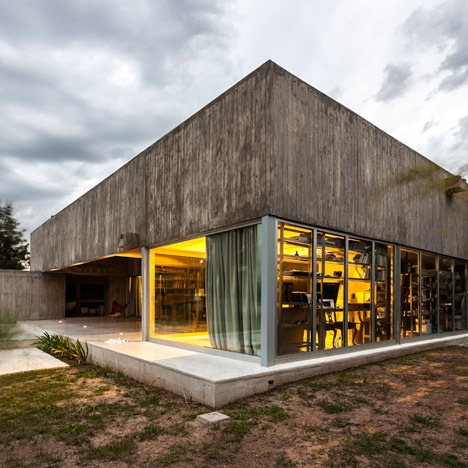
In the garden at the back, the home's rectangular form has been echoed with a long rectangular pool, which leads towards a lake beyond.
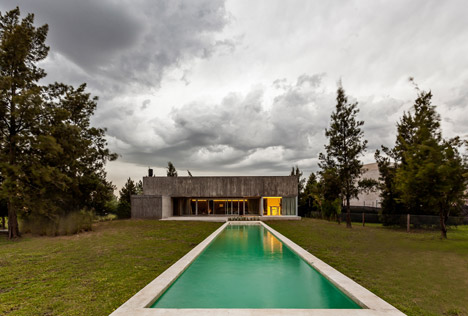
Photography is by Walter Salcedo.
Project credits
Architects: Juan Germán Guardati, Román Renzi, Virginia Kahanoff
Collaborators: Gustavo Sattler, Damian Plouganou, Valeria Del Vecchio
Advisors: Marcelo Soboleosky, Mariano Pellita
Construction management: Guardati, Renzi, Kahanoff
