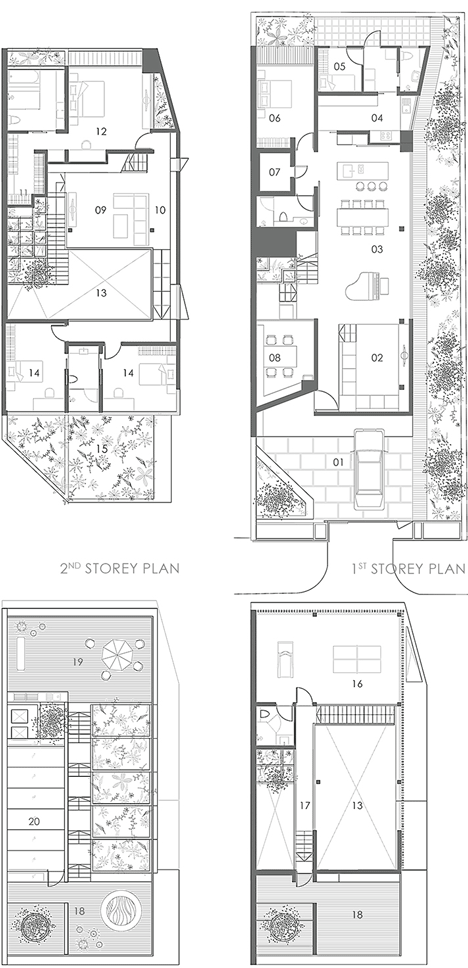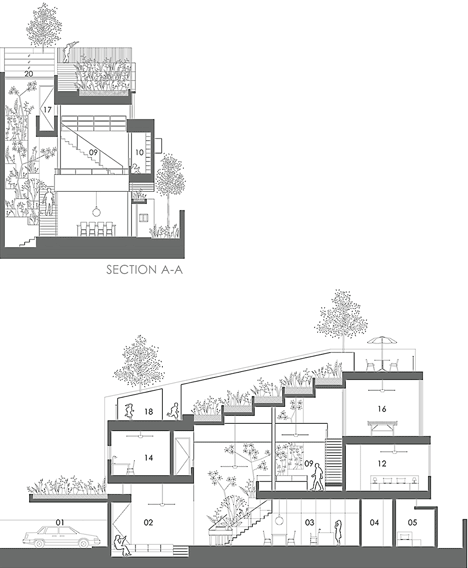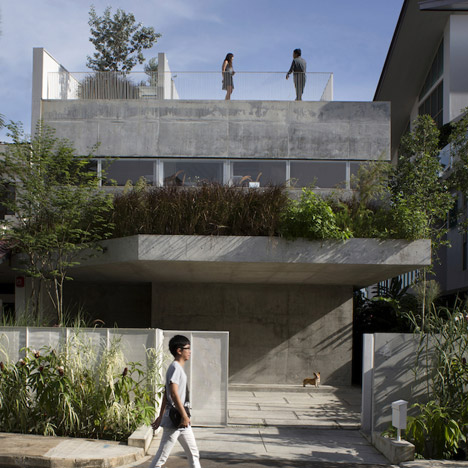
Formwerkz Architects' Terrace House is covered with plants inside and out
Stepped planters flank the stairways that ascend through the atrium and over the roof of this concrete house in Singapore by Formwerkz Architects.
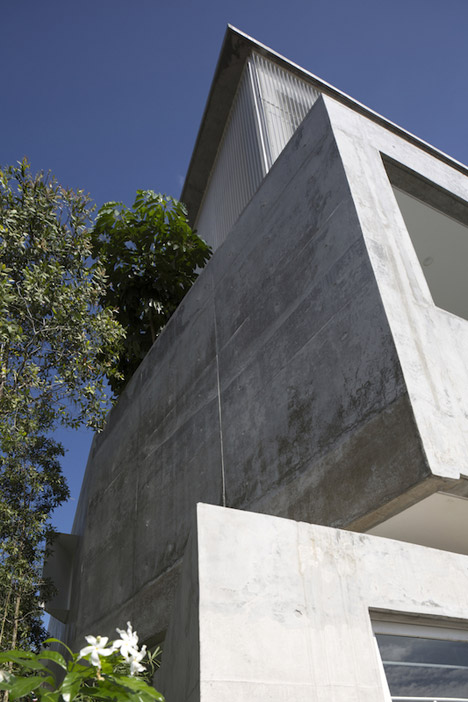
A two-storey semi-detached house was demolished to make way for the Terrace House, which was designed by Formwerkz Architects to provide an expanding family with increased floor space and internal flexibility.
To ensure appropriate levels of privacy and separation from large neighbouring properties, the building's facades appear as stark concrete surfaces with a narrow band of windows facing the street.
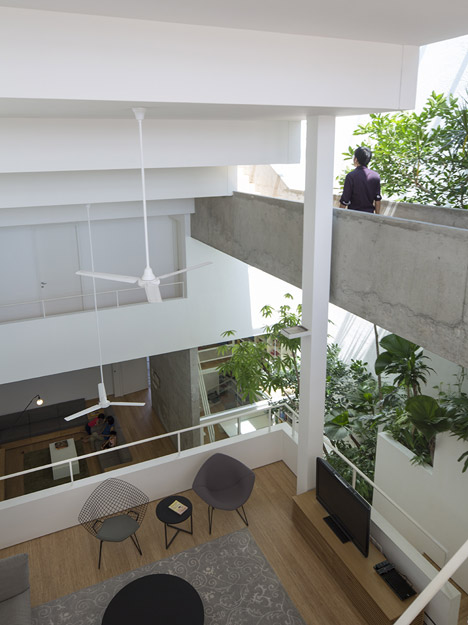
Layers of plants sprouting from the first-floor terrace and the sloping roof create the appearance of a derelict structure covered with weeds.
"We were romanticising the idea of the house resembling a kind of concrete ruin overrun with wild landscape in reaction to the glassy, mostly over-sized houses mushrooming in this middle class residential estate," Alan Tay of Formwerkz Architects told Dezeen.
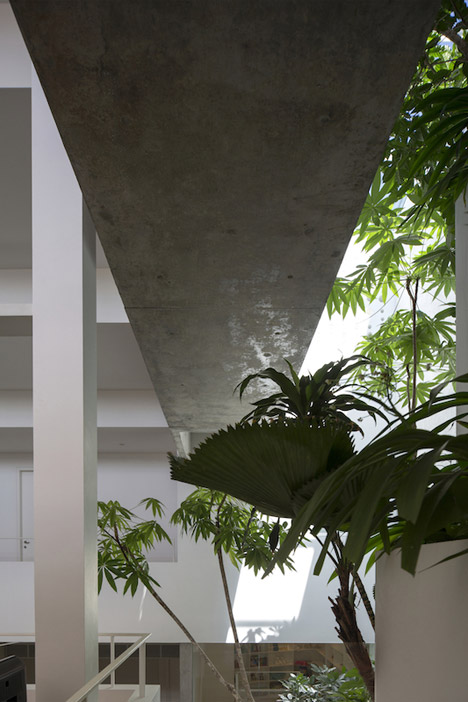
The greenery continues inside the house, where a staggered series of planters lines one wall of the atrium that connects all three storeys of the building.
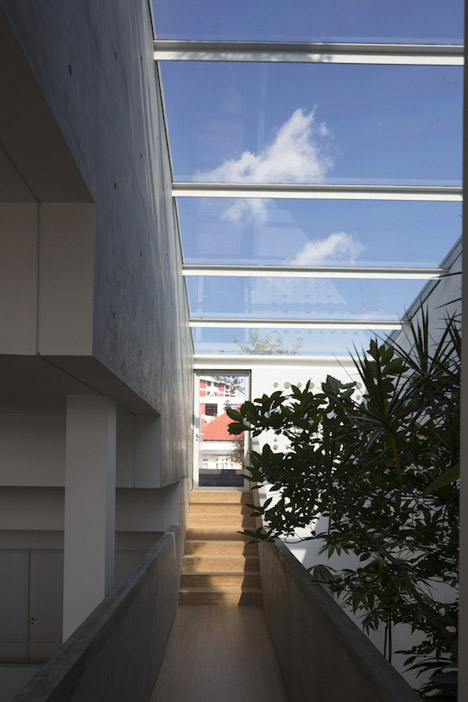
"We were very interested in creating a kind of connected communal space, spread across the three floors," explained Tay.
"We were also looking for opportunities to expand the amount of garden space within the tight site," he added. "The terracing concept affords a spatial framework to bind these two interests together."
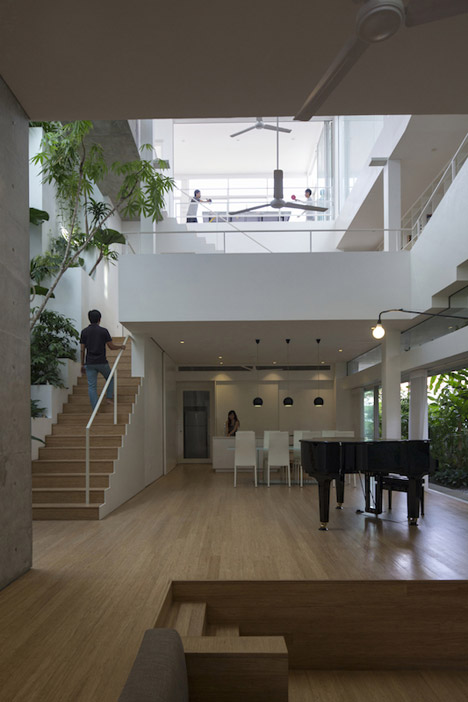
A large skylight above the atrium allows enough natural light for the plants, which include trees that create continuity between several storeys.
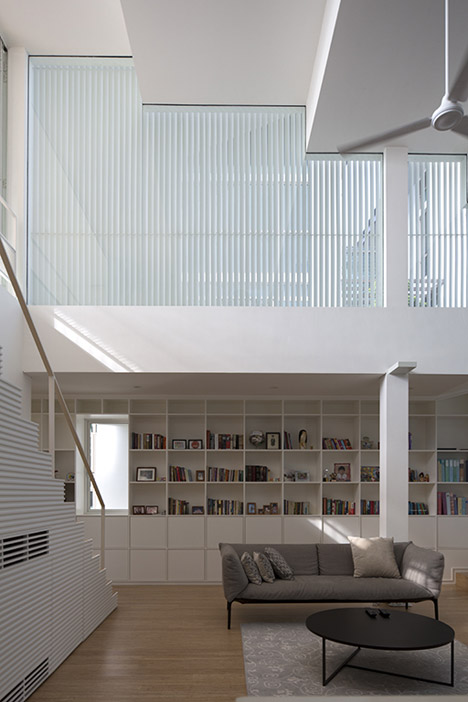
The communal areas united by the atrium include a kitchen, dining and music area on the ground floor, a sitting room on the first floor and a gym with table tennis equipment on the top floor.
The ground floor also accommodates a sunken lounge area and a study on either side of the main entrance, with a maid's room and bedroom towards the rear of the house.

The master bedroom, with its en suite and walk-in wardrobe, is located off the living area on the first floor. Two further bedrooms occupy the front end of the house.
A concrete bridge crosses the atrium on the top floor, between the gym at one end and a short set of steps leading to a roof terrace high above the street.
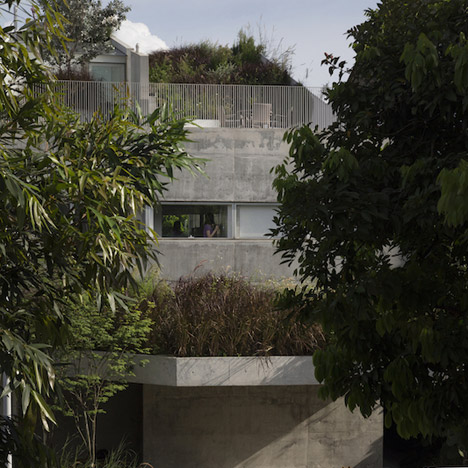
Further stairs gradually ascend over the building's roof towards another terrace at the rear. The stairs are flanked by a wall on one side and by bushy grasses and plants on the other, helping to accentuate the gap to the neighbouring house.
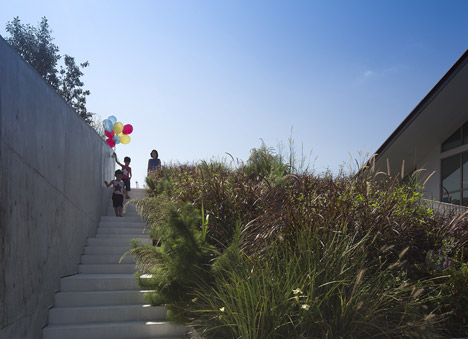
Photography is by Albert Lim.
Project credits
Architect: Formwerkz Architects
Team: Alan Tay, Iskanda Idris, Cai Xun
Structure Engineer: Portwood & Associates
Landscape: Kosin Contractor
Builder: Emma Construction Pte Ltd
