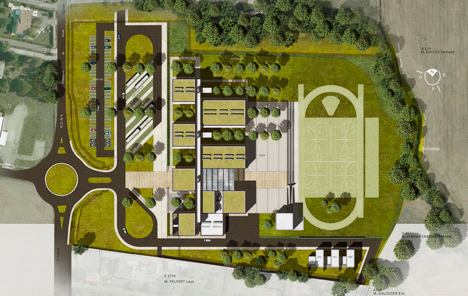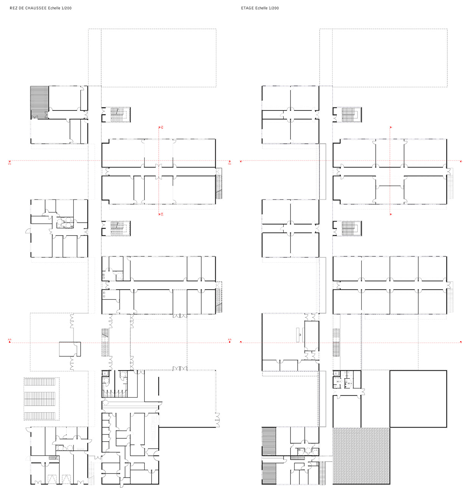LCR Architectes clads French middle school with tarnished copper panels
French studio LCR Architectes used gently patinated copper to give the exterior surfaces of this school near Toulouse a weathered, metallic appearance (+ slideshow).
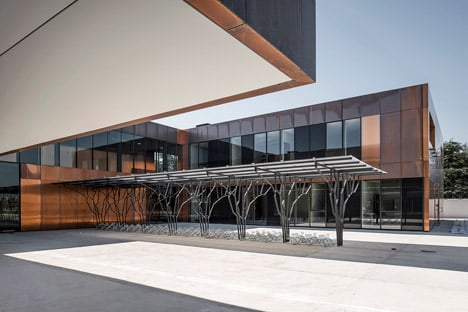
The middle school is located in the town of Labarthe-sur-Lèze, south of Toulouse, and was designed by local firm LCR Architectes to accommodate up to 600 pupils.
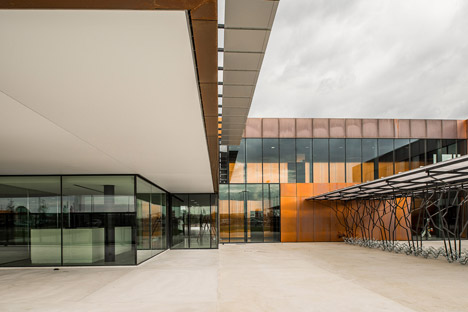
Its facades incorporate strips of glazing surrounded by patinated copper, with a brown tone intended to reference the ploughed earth of the nearby agricultural land.
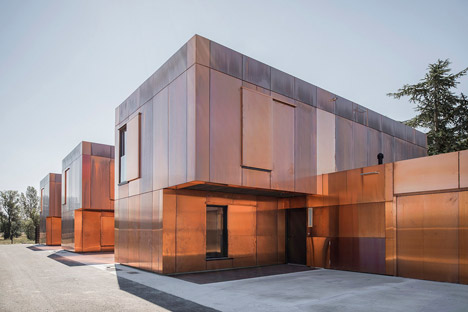
"The copper, a material that is natural and alive, serves the intention of giving the building a skin with a patina that will smooth with the age while also reinforcing the value of sustainability," stated the architects.
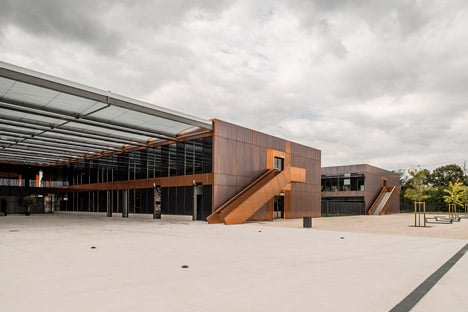
The building's position and orientation on the site were determined by roads that flank it on two sides, resulting in a staggered series of rectangular volumes arranged along a central spine that runs parallel to the main access road.
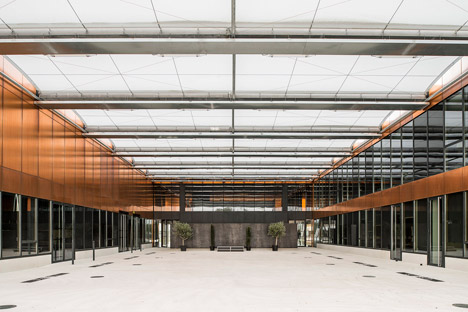
"We tried to imagine the scale of the future equipment and to position it as a public building within a problematic empty space," the architects said.
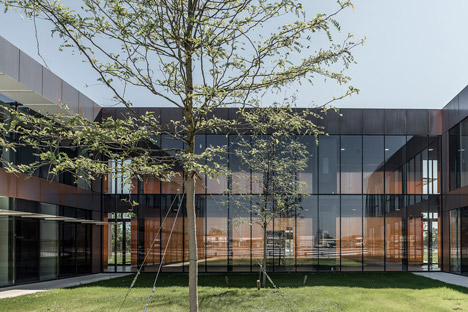
A concrete path aligned perpendicular to this spine leads to the building's entrance and continues through the reception to the other side, where it joins a large courtyard.
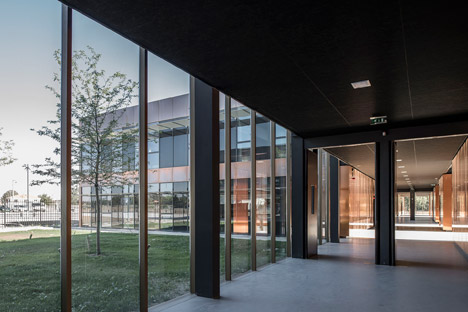
The entrance is positioned below the cantilevered upper storey of one of the protruding copper boxes facing the street.
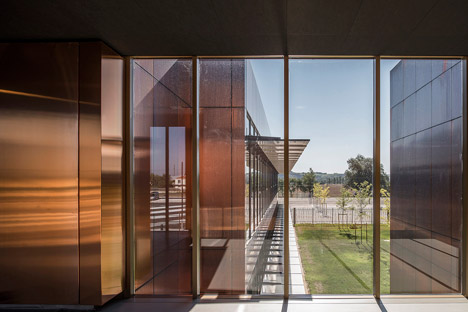
Glass walls on either side of the lobby allow for views straight through to the courtyard behind, while the rest of the glazing set into the facades of the copper boxes looks out onto grassy courtyards.
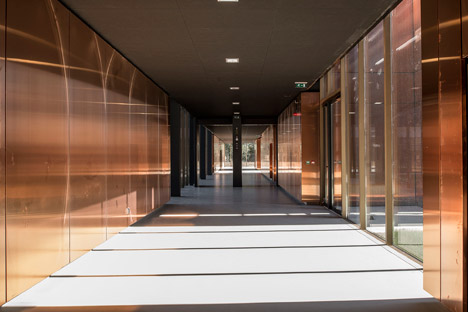
To one side of the entrance is a bike park with a canopy supported by tree-like metal structures.
On the opposite side of the lobby, an aluminium structure covered by a translucent vaulted shelter projects over the concrete strip as it leads toward the courtyard and the playing fields beyond.
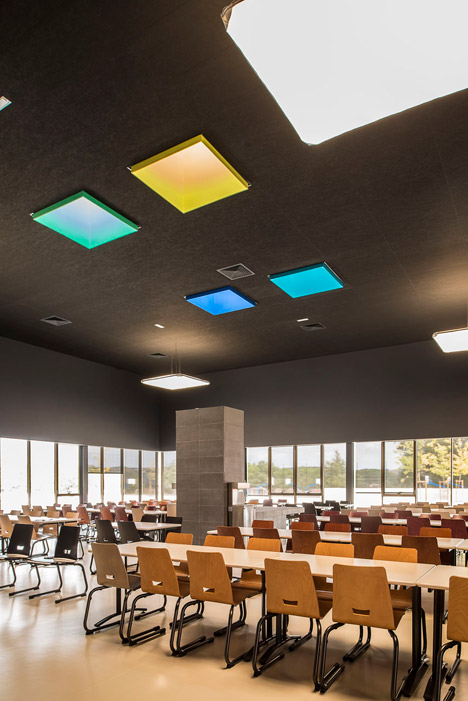
Separate accommodation units positioned close to the playing fields have a more monolithic appearance with fewer windows to enhance their sense of privacy.
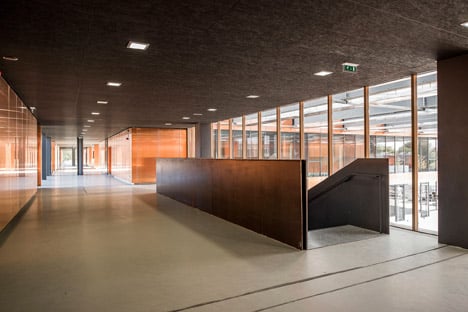
These buildings are also clad in copper panels and feature sliding shutters that can be closed to create entirely sealed surfaces.
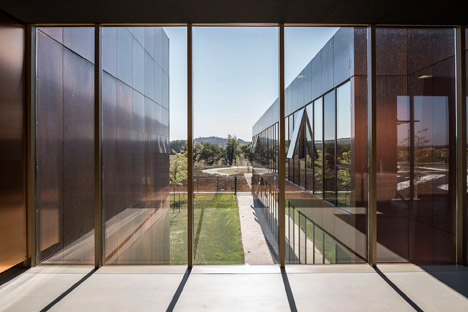
Copper surfaces continue inside the school building, where polished sheets with a more orange tone are applied to the walls of corridors and communal areas.
These surfaces reflect daylight entering through full-height windows and contrast with the dark ceiling panels and columns.
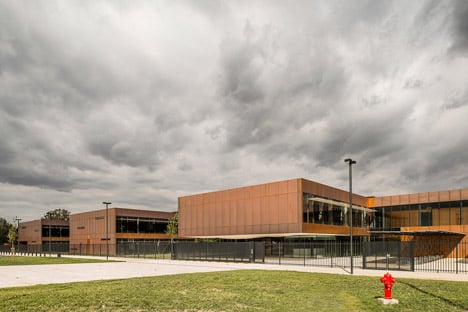
Photography is by Sylvain Mille.
