Brutalist buildings: Trinity Square car park by Owen Luder
Brutalism: the seven-storey Trinity Square car park in Gateshead, England, was designed by Owen Luder and is the first ill-fated building in our Brutalism series (+ slideshow).
The design for Trinity Square – a 600-car capacity multi-storey car park, fronted by a two-level shopping centre – won Owen Luder and developer Alec Coleman Investments the bid to create a scheme for a site in central Gateshead. Construction of the concrete frame began in 1962, with the centre opening in 1969.
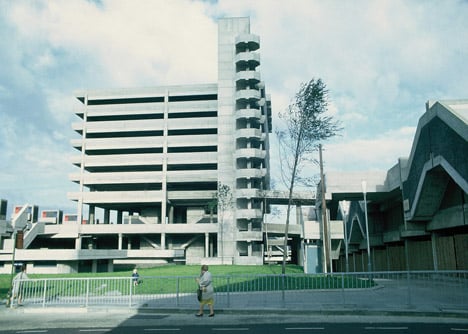
The high-rise complex was a landmark on the Gateshead skyline until four years ago when it was demolished in favour of a new shopping complex by Spenhill Developments that went on to be nominated for the Carbuncle Cup – the award for the worst new building in the UK.
Luder sketched the initial concept for Trinity Square on the train journey back to London after his initial site visit. The design was closely modelled on the architect's Tricorn Centre, a concrete-bodied shopping centre completed in Portsmouth in 1966.
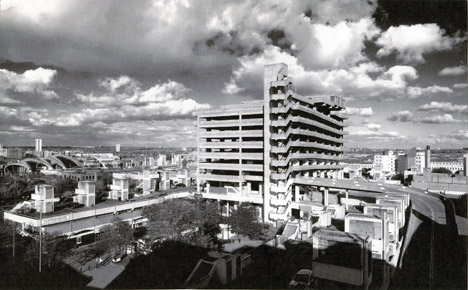
"The scheme that I sketched on the train basically was the same as the Portsmouth scheme," said the two-time RIBA president, who handed over delivery of the final design and construction to partner Ron Worthington in the firm's northern office.
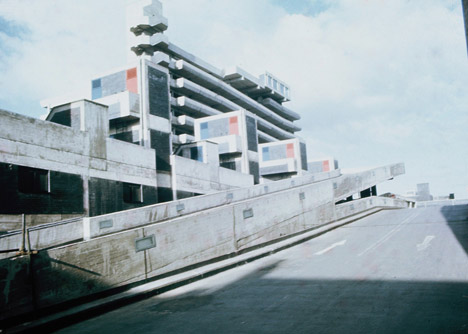
Luder said the design of the building is often mistakenly credited to Rodney Gordon, a junior partner at Owen Luder Partnership between 1965-1967. "Rodney Gordon's involvement on Trinity Square Gateshead was limited to leading the initial design group working up my sketches," he told Dezeen.
Located on an island created by two major roads – the A184 and Gateshead Hwy – in the centre of the city, the site sloped away from the River Tyne, with the car park rising from the lower part of the plot. A two-lane ramp was raised on pilotis that led up from the ring road below.
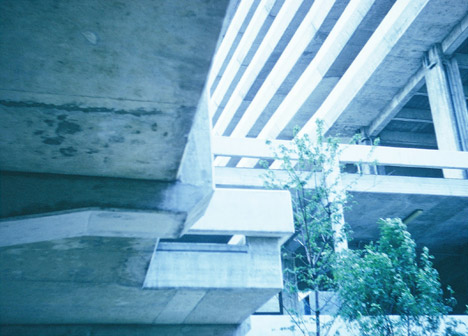
A two-level shopping centre sat on the higher ground level towards the river, with shop fronts above the base level of the car park. Walkways connected the flat-topped roof with the second floor of the car park.
The concrete frame of the car park was left open, affording views of the town through the structure. The edges of each level pitched outwards to create a slanted profile and a section of each floor raised at an angle to accommodate interior ramps. The heavily textured surface of the concrete was imprinted with the timber of its shutter board mould.
"We never set out to design Brutalist buildings," Luder told Dezeen. "We designed them in concrete because that's what was there. Bear in mind it was the sixties, it was difficult to get steel, it was still rationed."
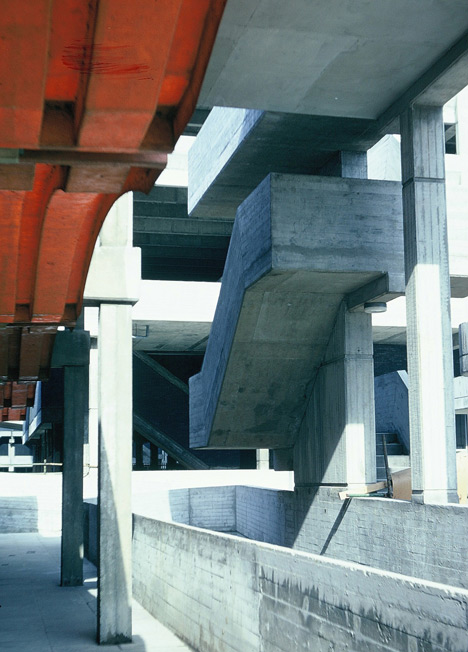
Two external wells situated either side of the car park took the staircase and lifts outside the main floor plan of the building, freeing up space to allow maximum car-parking capacity. These access towers were a feature replicated in several of Luder's Brutalist designs, including the Grade II listed Eros House in Catford, south-east London.
Sections of each flight of steps, which ran alongside the levels to the roof, were painted in red or blue. Original plans included a rooftop nightclub that was to occupy the glazed box that topped the car park, but a lease was never agreed.
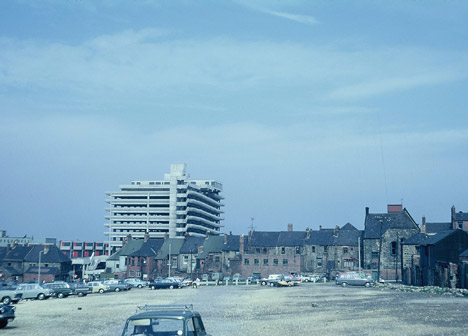
In 1971, Trinity car park was immortalised in the film Get Carter directed by Mike Hodges, which starred Michael Caine. It was subsequently dubbed the "Get Carter Car Park". In a documentary by Jonathan Carr – Get Luder – Luder described the lifecycle of his Brutalist designs.
"In the sixties my buildings were awarded, in the seventies they were applauded, in the eighties they were questioned, in the nineties they were ridiculed, and when we get through to 2000 the ones I like most are the ones that have been demolished."
Earmarked for redevelopment by Gateshead Council in the early 2000s, a campaign to save the complex was unsuccessful and Trinity Square closed its doors for the final time in 2008. Demolition was completed in 2010 and a new development opened on the site in 2013, though at time of writing Google Street Map was still displaying views of the partially demolished site.
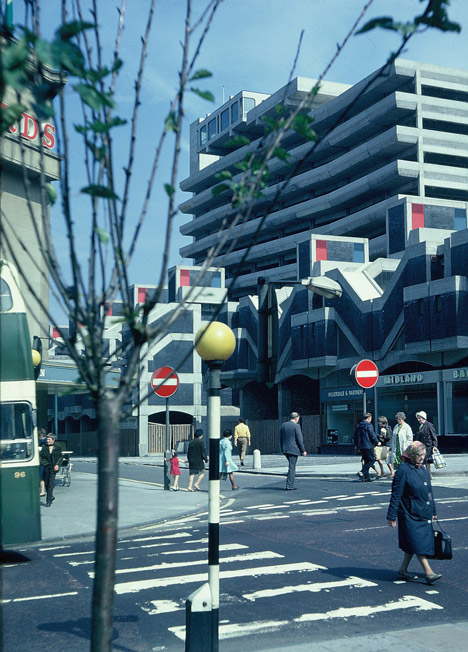
Luder has seen many of his brutalist designs demolished within his lifetime, most notably the 2004 demolition of Trinity Square's sister building: the Tricorn Centre, in Portsmouth.
But as multi-storey car parking continues to be a dominating feature of inner-city shopping centre design, Luder believes the demolition of Trinity Square car park came before its time.
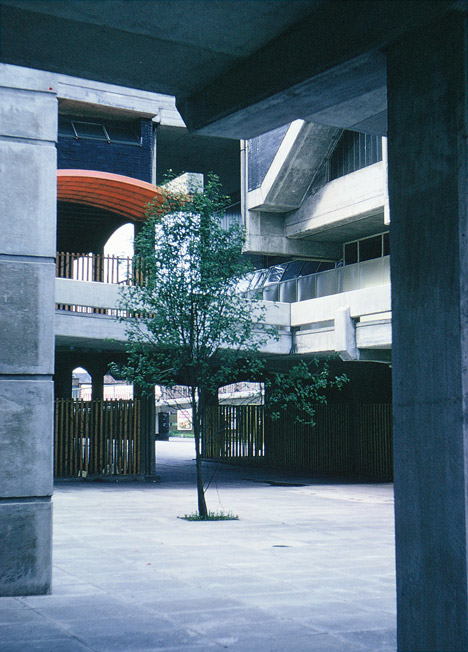
"I don't believe we should just list buildings, cities expand and contract," he told Dezeen. "They [Brutalist buildings] were buildings of the time, forty years, fifty years on chances are they're obsolete, except in the case of a car park - car parks aren't obsolete."
Lumps of the reinforced concrete structure were tinned and sold off at a cost of £5 as keepsakes by the council that demolished it. Plans for the project had been lost in a fire years earlier.
The Gateshead Centre by Spenhill Developments - the development arm of Tesco PLC - that now stands on the site contains a shopping centre, cinema and restaurants, with flats that rise above. It was among the nominees for this year's Carbuncle Cup, run by Building Design magazine, for ugliest building of 2014. In a twist of fate Luder sat on the panel for the award, but it was pipped to the post by the Woolwich development in south-east London.
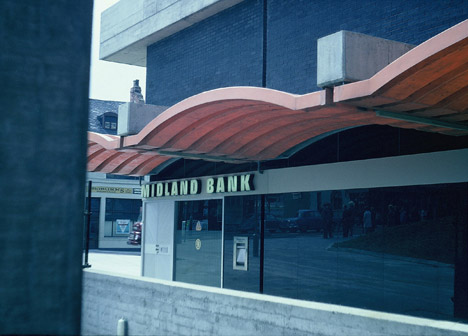
"I've lost a wife, I lost a son – that's anguish. This is just sad, very sad, particularly because it didn't need to be knocked down. We could have achieved what they wanted and kept it," Luder told Dezeen.
Images courtesy of Owen Luder.