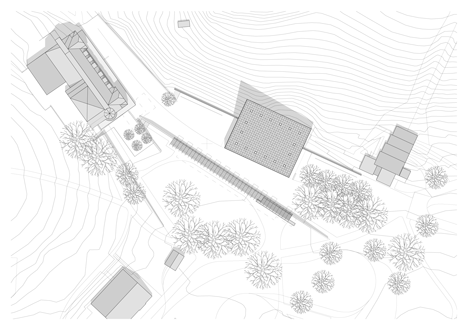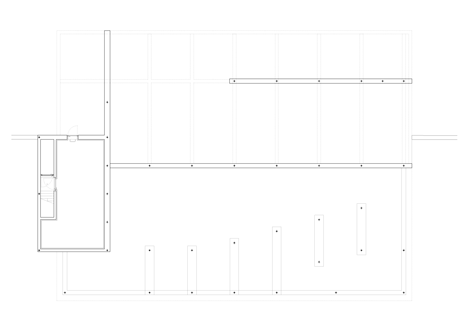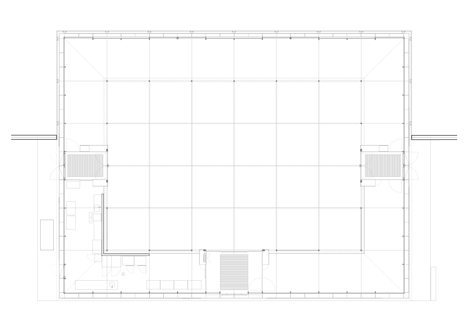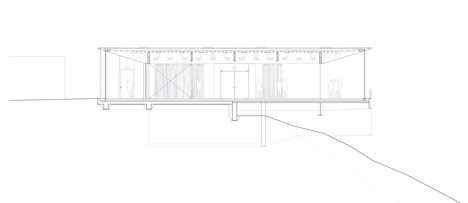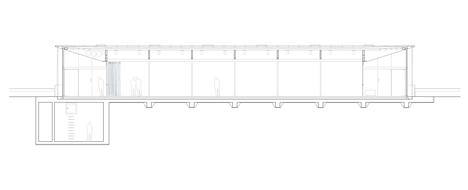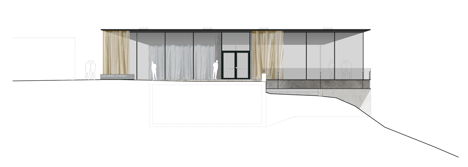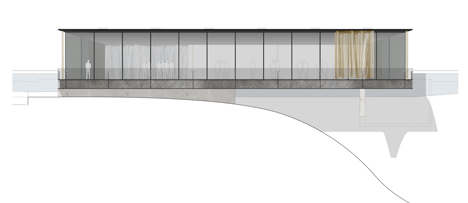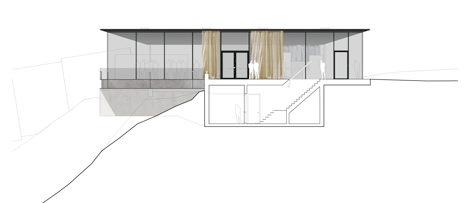Alpine events venue by MLZD features glass walls with golden outdoor curtains
Exterior curtains draw back across the glazed facade of this hillside events venue in Bern, Switzerland, to offer visitors uninterrupted views of the surrounding Alps (+ slideshow).
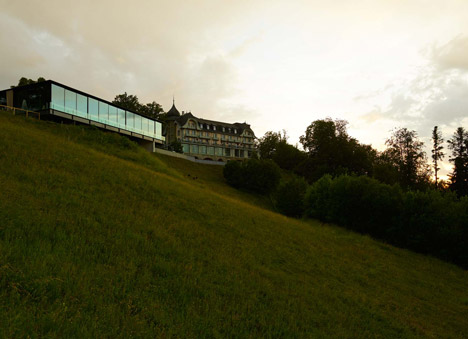
Designed by Swiss firm MLZD, Gurten Pavilion is an 800-square-metre building designed for hosting public and private events, from formal banquets to parties and talks, on a mountain known as the Gurten.
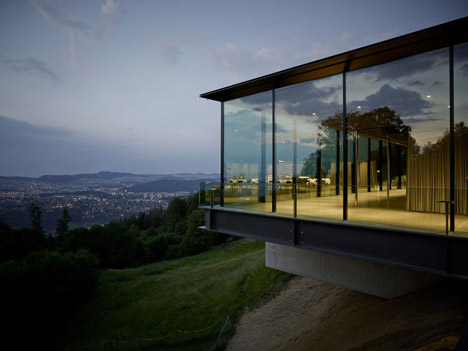
The pavilion is glazed on all four sides, although external curtains allow occupants to control the number of permitted views outside. It sits on a steel platform, creating a floorplate that extends out towards the view.
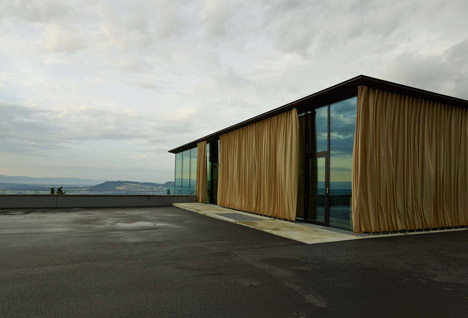
A slender metal framework is expressed externally by exposed I-beams with black coated surfaces. Windows are framed by narrow vertical beams, while the overhanging roof has a gently tapered edge.
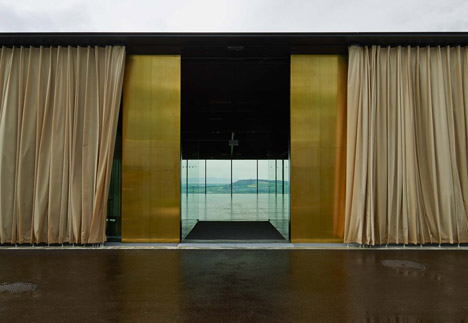
"The roof seems to float, its support structure comprised only of an inner circle of sleek, shiny nickel-plated reflecting massive steel stanchions," said the architects in a statement.
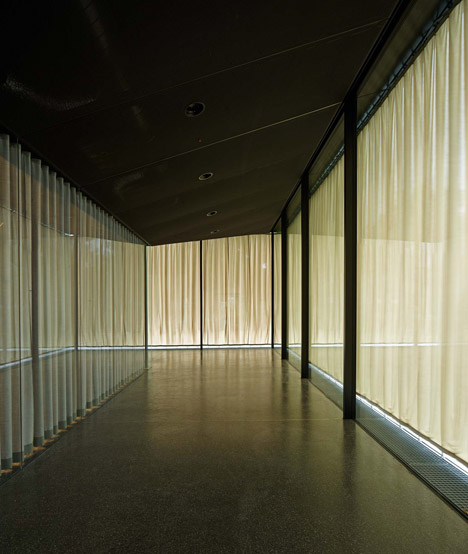
The golden curtains bring some colour to the facade. These are complemented by a pair of brass gates that stretch up from the floor to the roof, as well as by a speckled terrazzo floor.
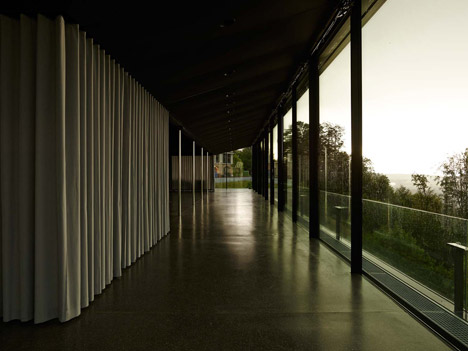
"The black-coated metal structure of the comparatively modest building is made festive by the gleaming golden floor-to-ceiling sunshade curtains, the terrazzo floor with its reddish-yellow pyrite gravel from Lake Thun, and the monumental brass gates," said the architects.
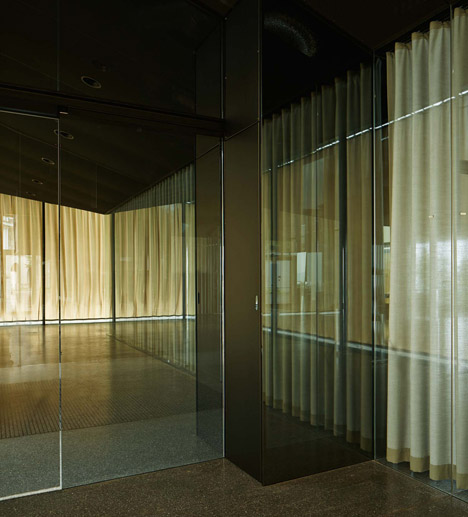
The building has one storey at ground level and another submerged into the hillside. The events hall occupies the majority of the upper level, while the lower floor accommodates ancillary activities.
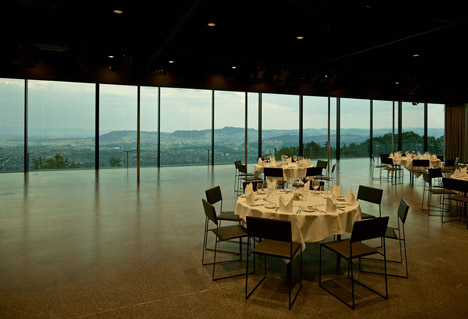
Silvery curtains can be used to partition the hall, offering a subtly different tone to the external coverings.
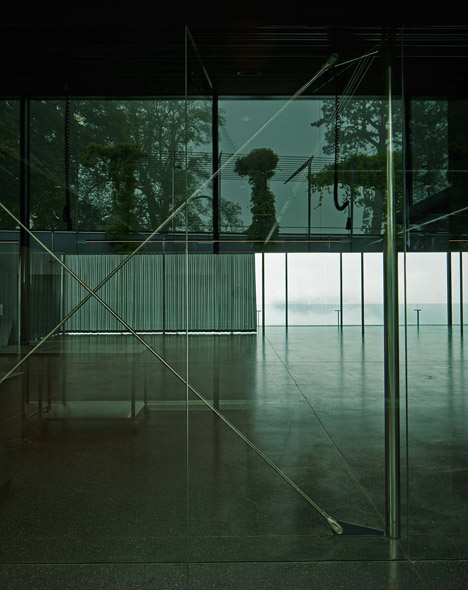
Three separate doorways through the northern facade all lead out to a narrow balcony that wraps around most of the building's perimeter. This is fronted by a glass balustrade to maintain the view.
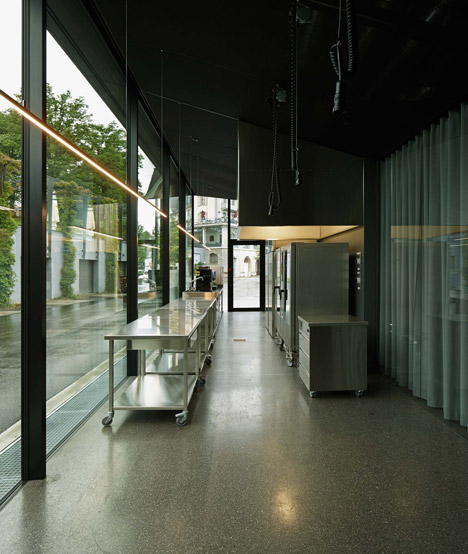
Criss-crossing steel cable braces offer additional support to the structure in strong winds, or in the event of an earthquake.
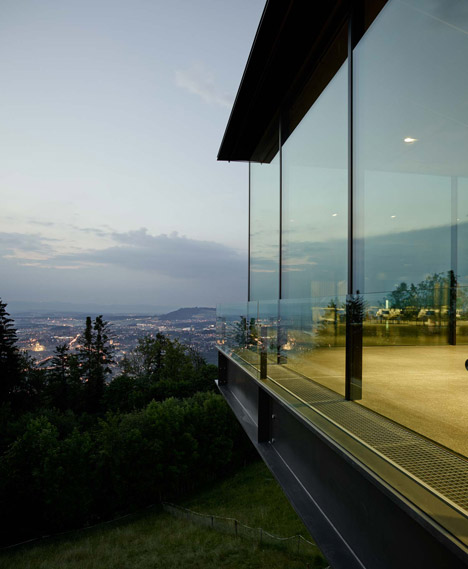
Underfloor heating supplements the traditional fan heaters. "The external solar blind, the roof ventilation, the underfloor heating and the forced-air heating all provide for the structure's energy-efficient climate control in a wide variety of weather and operating conditions," added the architects.
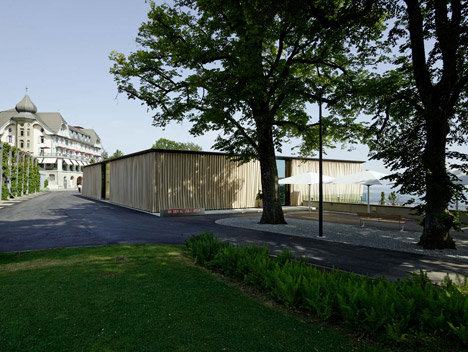
Photography is by Alexander Jaquemet.
Project credits:
Architects: MLZD
Team: Roman Lehmann, Stefan Leiseifer, Claude Marbach, Pat Tanner, Daniele Di Giacinto, Julia Wurst, Johannes Weisser, Moritz Werner
