OMA reveals trio of "peanut-shaped" towers for Miami's Coconut Grove
News: OMA's New York office has unveiled plans to build three residential towers beside the bay in Miami's Coconut Grove neighbourhood. Practice partner Shohei Shigematsu explains the design to Dezeen in an exclusive interview (+ slideshow).
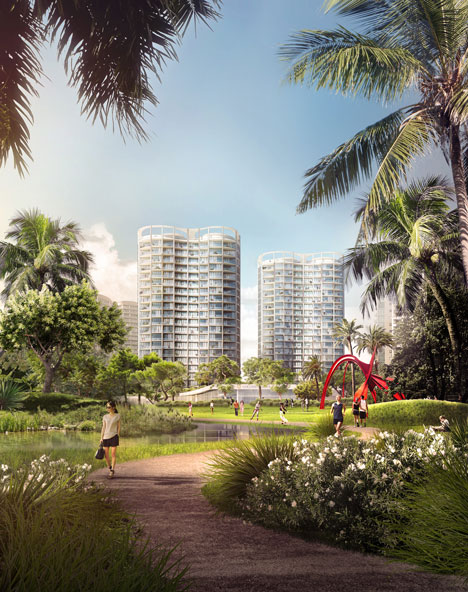
The New York office of Rem Koolhaas' firm won a competition to design the Park Grove luxury residential scheme last year with a proposal for six slender towers. The architects have now reworked their plans to comprise three high-rise buildings, two of which will feature pronounced figure-of-eight-shaped plans.

"We wanted to continue the competition scheme, but very quickly the client came back to us and said that it's not commercially viable to have that many towers," said Shigematsu, who has led OMA's New York office since 2006 and is responsible for the firm's operations in North America.
"In the end we settled with three towers – basically combining the slender towers that we proposed in the competition into three peanut-shaped towers," he told Dezeen.
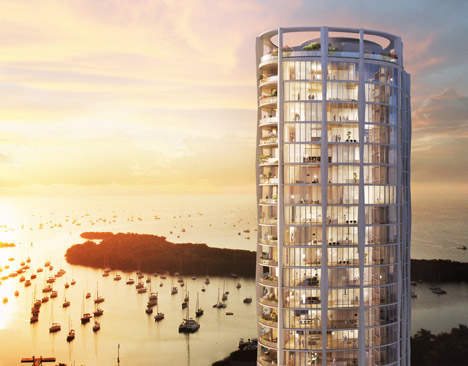
"It has a certain logic because on the edges where the value is higher, you have a bigger panoramic shape, and in the centre, where typically it's harder to sell, you only have frontage on the front and the back, and you never have a corner view. Because it's slender you can actually bring more light into the centre of the unit."
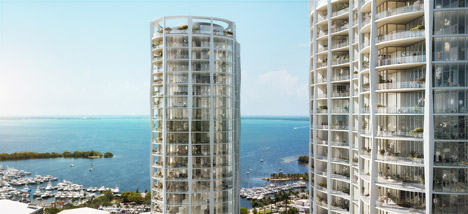
The curved towers will all feature chunky columns around their perimeter walls – a feature that Shigematsu believes will frame views of Biscayne Bay and the Miami skyline, as well as preventing the buildings looking too much like office blocks.
"We wanted to create an organic form, rather than too much of a defined tower," said the architect, whose projects with OMA include the school of architecture at Cornell University and the upcoming Marina Abramović Institute.
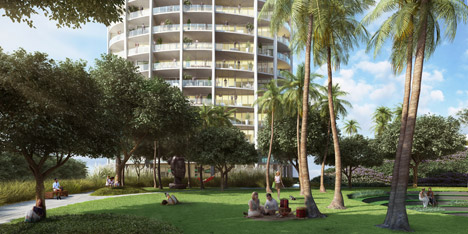
"The external columns will actually create an effectiveness in blocking the sun, and they remove the impression that it's all glass. I always think that an all-glass building in a tropical climate is a little bit strange."
Each apartment will feature a generous private balcony that Shigematsu said will be "more like interior excavations into the towers".
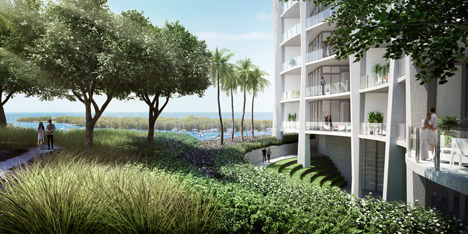
Residents will also have access to numerous facilities that include health and fitness studios, swimming pools, a billiards room, a wine cellar, a private screening and media room, and bike and watercraft storage.
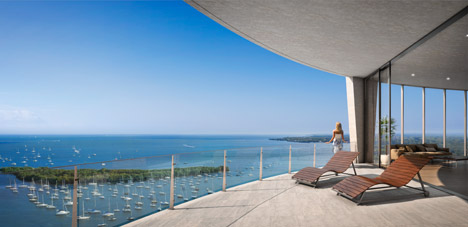
The development will be delivered by real estate firms the Related Group and Terra Group, who is also responsible for the twisted apartment buildings designed by BIG for the site next door. According to Shigematsu, the community is popular, partly because it one of "the rare walkable areas" in Miami.
Dezeen Book of Interviews: Rem Koolhaas features in our new book, which is on sale now
"Coconut Grove was one of the first settlements in Miami and it still has a kind of strong sense of community," he explained. "There isn't too much of a globalised culture, and it's not as flashy as Miami Beach."

Other architects working on residential projects in the city include Zaha Hadid, Herzog & de Meuron, Foster + Partners and Studio Gang. Shigematsu believes this sudden building boom can be credited to Miami's new-found status as the defacto Latin American capital.
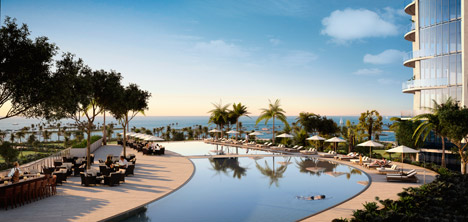
"We think Miami is the capital of Latin America at the moment," he said. "It's a gateway for Latin America to come into the United States."
"Also, in many South American countries even if you're rich you can't really show off your wealth because you're subject to being in danger in the urban environment, so a lot of people actually come to Miami to enjoy their wealth. And I think that money contributed to Miami's growth."
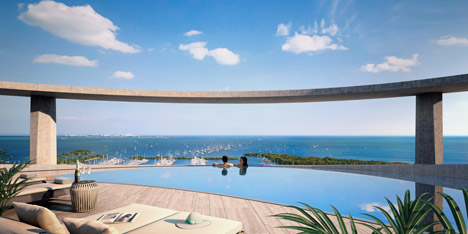
Interior designer William Sofield will design the fit-out of the building, while landscape architect Enzo Enea will oversee the exterior spaces, which will include a new public passageway across the site, connecting the city to the waterfront.
There will also be a site-specific installation created by Spanish artist Jaume Plensa.
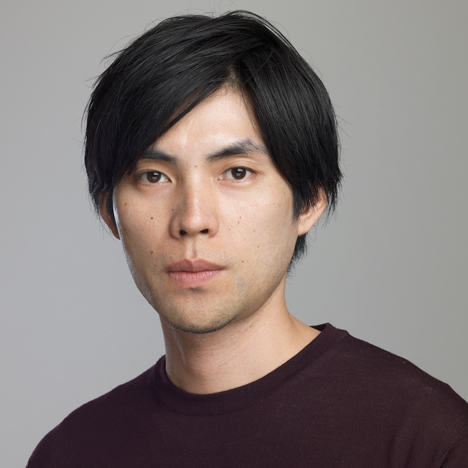
Read on for a transcript of the interview with Shohei Shigematsu:
Amy Frearson: Can you begin by telling me a little bit about the project?
Shohei Shigematsu: It was originally launched as an international competition – it was between OMA, Diller Scofidio + Renfro, Jean Nouvel and Christian de Portzamparc.
We went to the site even before the designs were chosen. The client was very passionate about telling us the history of Coconut Grove. It was one of the first settlements in Miami, one of the first communities in Miami and it still has a kind of strong sense of community. There isn't too much of a globalised culture, and it's not as flashy as Miami Beach. The client was very passionate about how this place was the spiritual centre of Miami. I was inspired by that and the site was also very inspiring because it is the edge of the first settlement grid, and the very corner of the grid meets the waterfront. It's a very nice waterfront but it's under-utilised, so from the city there is not a strong connection to the waterfront.
So we thought the porosity of this site was very important, to create a connection between the waterfront and the existing city. We took the typical slab typology that is predominant right now on the waterfront and cut it into six slender towers, almost like a series of trees.
The client liked our scheme, they thought it was quite radical, so they chose us as an office to collaborate. Of course we wanted to continue the competition scheme, but very quickly the client came back to us and said that it's not commercially viable to have that many towers. In the end we settled with three towers – basically combining the slender towers that we proposed in the competition into three peanut-shaped towers.
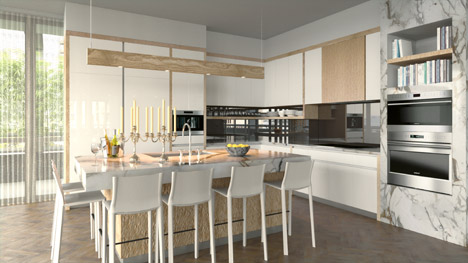
It has a certain logic because on the edges where the value is higher, you have a bigger panoramic shape, and in the centre, where typically it's harder to sell, you only have frontage on the front and the back, and you never have a corner view. Because it's slender you can actually bring more light into the centre of the unit. We liked the shape of it because, unlike the other artificial towers that are very rectangular, this has a kind of organic quality. Plus, in the bay you have a lot of archipelagos or islands that have this undefined shape. So I think that all of those islands kind of invaded into our site this quality of what is almost like an extruded landform.
We've forced that idea of extruded landform by externalising all of the columns. So the columns are basically on the exterior – which is quite counterproductive to the condominium market in Miami, where the view to the water is always the most important selling point. But we thought this kind of column could actually frame views, and then start to create certain kinds of character within the place. We thought we had to reinforce the idea that we are representing the culture of Coconut Grove, which is essentially a very immersive experience with nature. We wanted to create an organic form, rather than too much of a defined tower.
Amy Frearson: How will the building relate to the tropical climate of Miami?
Shohei Shigematsu: The external columns will actually create an effectiveness in blocking the sun, and they remove the impression that it's all glass. I always think that an all-glass building in a tropical climate is a little bit strange. At least this gives a certain solidity so that it doesn't look too much like an office building. Also it provides quite deep balconies in certain places. And because the columns are externalised, balconies don't appear like balconies, they're more like interior excavations into the towers. So it's not this kind of typical balcony that sticks out of the building, the balconies are recessed almost. We think this represents the kinds of porches that exist in the smaller houses of this area.
Amy Frearson: I understand it's quite typical in Miami to have this kind of space – I believe it's called a Florida Room – a kind of balcony that creates an inside/outside space. Was that something you thought about?
Shohei Shigematsu: Yes. It gets super hot in Miami. It's not like LA where you can really practise inside/outside living. So the balconies are almost like little extensions of the room, or part of the room itself.
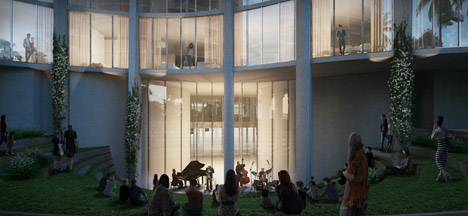
Amy Frearson: OMA are one of several high-profile architects working in Miami at the moment. You might say there are more big architects working in Miami right now than anywhere else in the world. Why do you think that is?
Shohei Shigematsu: We think Miami is the capital of Latin America at the moment. It's a gateway for Latin America to come into the United States. Of course culturally they're very related, and also climate-wise. Also, in many South American countries even if you're rich you can't really show off your wealth because you're subject to being in danger in the urban environment, so a lot of people actually come to Miami to enjoy their wealth. And I think that money contributed to Miami's growth.
Also I think it has a growing cultural importance, largely thanks to Art Basel. I'm not saying that Miami never had a culture, but it is increasing thanks to through local entrepreneurs. So the art and architecture somehow became an equation for further branding or further expression of interest in the city. You know, Miami started as a retirement city, but maybe it's a kind of global trend – a lot of people are actually realising that a resort climate, working and culture can actually be combined. Somehow we only have this kind of culture in cold climates – New York, London, or anywhere in Europe, but never in Miami, or Dubai, or any of these extremely warm climates. I think people are realising that it's actually more tangible to combine those ambitions.
Miami is becoming a real city, so it needs real architecture and it needs real arts and cultural projects. I think that as architects we should never just take it for granted and be critical of the saturation of big-name architects trying to do their own expression. I mean, the project is quite expressive but still I think we were trying to reflect the local culture and passion of Coconut Grove.
Amy Frearson: Do you think there's a new vernacular being developed for Miami at the moment?
Shohei Shigematsu: I hope so, but I don't think anyone is really getting to that point yet. But I think there is something common in, for example, what Herzog & de Meuron did at 1111 Lincoln Road and what we're doing. I think it is a certain Brazilian Modernism, or a certain Latin-American Modernism, which of course takes the climate into account. Like Brazilian architecture, it is very sustainable, reflecting the local climate. I think people enjoy this inside/outside relationship, and also not making inside so cold with air conditioning. So I think there is an awareness to start reflecting climate and also culture.
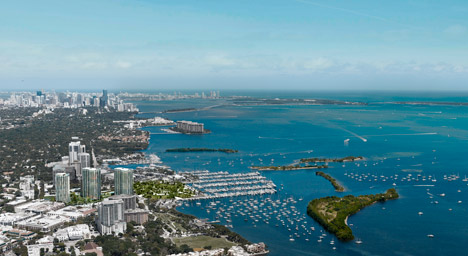
Amy Frearson: Miami is known for being a very car-centric city. It that something you thought about with the design?
Shohei Shigematsu: One of the points that the local Coconut Grove people often make is that is that it is one of the rare walkable areas in Miami. There is a public passage across the site, which is a rare thing in private compounds like this. It connects the waterfront to the city, so it enforces the pedestrian and bike connections. It's a small thing, but I think it helps. With enough shading, people start to walk. It's not rocket science. I think this area in Miami – this Coconut Grove area – could be the model of how to reinforce that.