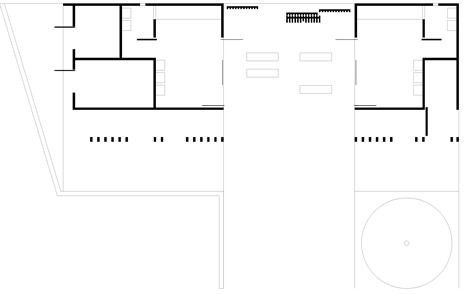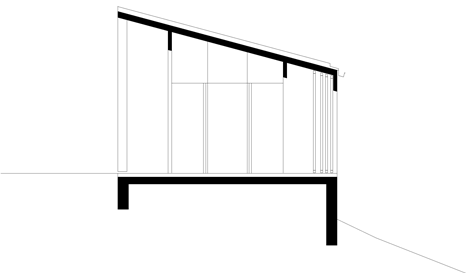Funeral chapel by Tria Studio brings gentle winds through its hollow centre
The breeze flows through the centre of this funeral chapel that Tria Studio has completed at a village cemetery in Slovenia's picturesque Tuhinj Valley (+ slideshow).
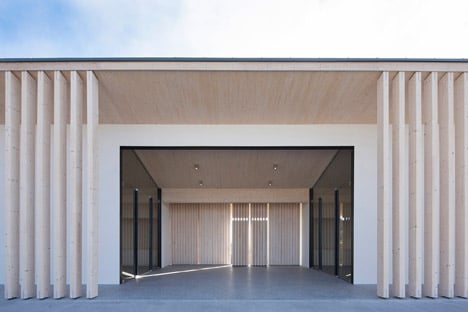
The Farewell Chapel serves the community of Zgornji Tuhinj – a small village that also boasts a historic 17th century church.
It creates a new venue for holding funeral services, but also serves as a sheltered rest spot for visitors to the cemetery.

Tria Studio, a small Slovenian office of five architects, used a palette of pale wood, frameless glass, and bright white render to give the building an appearance that is both warm and tranquil.
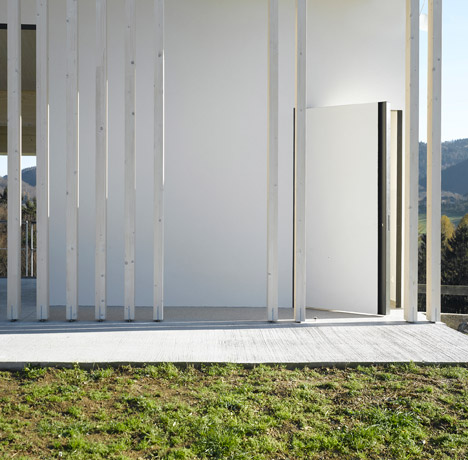
"Wood craft is a local tradition, therefore the basic structure is made of cross-laminated timber," explained architect Jernej Hočevar.
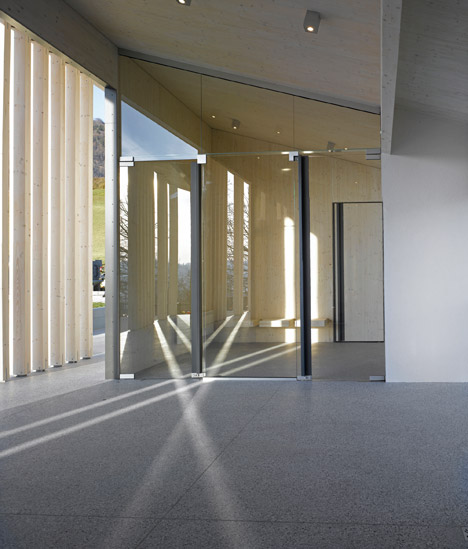
"All interior wall and ceiling surfaces were left wooden to reduce the usual coldness of this type of building, but a thin coat of render was used for the outer layer of the facade."
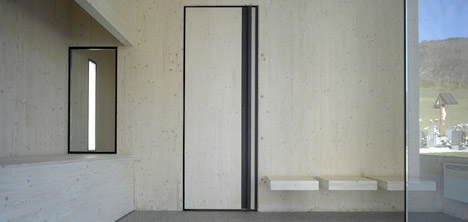
The 100-square-metre building sits at the intersection of the valley ridge and a concrete wall that divides the cemetery into two levels.

Its structure is split up into three sections. A pair of intimate funeral halls occupy the two side wings, while the middle section is an open-air lobby that can be used as a waiting area between services, or simply as a space for contemplation.
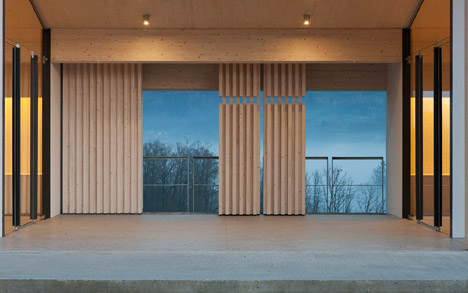
Vertical lengths of wood create a sliding shade across one side of this central space, minimising the impact of the harsh easterly winds and ensuring only gentle breezes pass through.
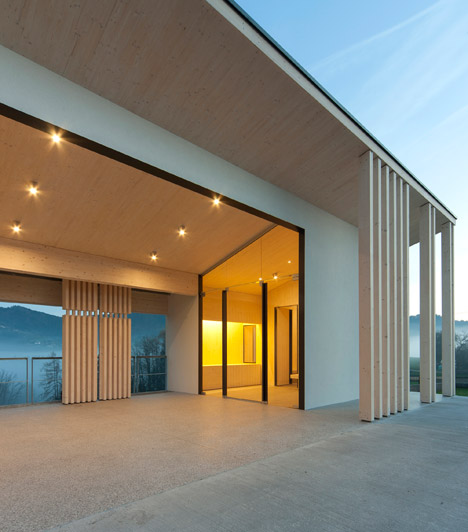
"The space also offers a framed view over the eastern part of the valley," added Hočevar.
Chunky rectangular columns run along the building's facade, following the same visual language as the wooden screens. They create an irregular colonnade that is sheltered beneath the overhanging roof.
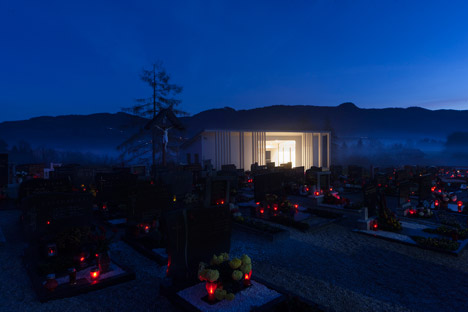
Glazed walls form partitions between the lobby and the two funeral halls. This helps indirect natural light to permeate all of the interior.
Photography is by Damjan Švarc.
Project credits:
Architects: Tria Studio
Design team: Jernej Hočevar, Martin Lovrečić, Matevž Vrhovnik, Blaž Češka, Tjaša Justin
