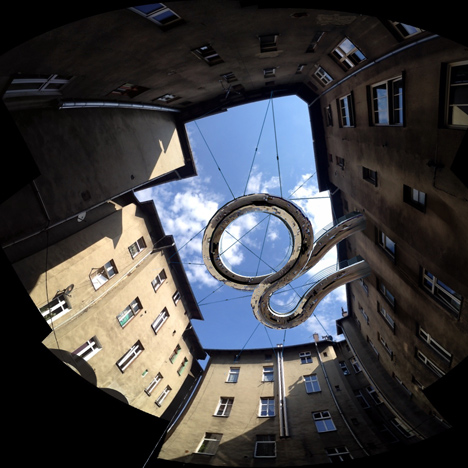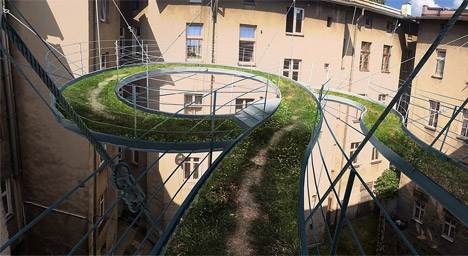Zalewski Architecture imagines spiral walkway strung between high-rise buildings
Bored with the dismal view from the office window, Polish studio Zalewski Architecture envisioned a grassy suspended walkway that would allow them to take a stroll without leaving the building.
Zalewski Architecture designed the fantasy project, named Walk On, for its third-floor studio in Gliwice, southern Poland. The architects came up with the concept on a hot summer's day when the building's courtyard appeared particularly unappealing, and they felt in need of outdoor space.
They envisioned an 80-centimetre-wide pathway that twists its way out of one window, curls over the courtyard and returns through another opening. Ropes tethered between the edge of the curving walkway and the walls of neighbouring houses and offices would offer the structure support.

"There are ideas that arise from the need of a particular moment," said the architects. "Such a need – another hot day of summer spent in the office and a thought 'if only I could go for a walk' – became inspiration for a project of a path suspended in the air."
Suspended high above the dark and landlocked courtyard, the curving balcony appears from below as a metal loop with two loose ends.
"A normal path is tortuous, winds, does not lead directly to the goal, surprises, relaxes, gives contact with nature. Therefore our path should also flow freely."
The architects imagine slim metal railings would run along the edges of the grassy pathway, while the base would be made of polished metal.

The shiny bending surface is shown reflecting a warped version of the architectural environment.
Mocked-up images of the imagined walkway show the path planted with glasses and worn down to the soil in the centre by a steady stream of foot traffic.
"Longing for a bit of greenery made us treat the path as a large pot," explained the architects. "We filled it with grass that can grow as it wants – after all it's just a path."
"Usually 'the form follows function' but sometimes 'the form follows fun' – and our balcony follows this path," added the architects, who as yet have no plans to realise the project.