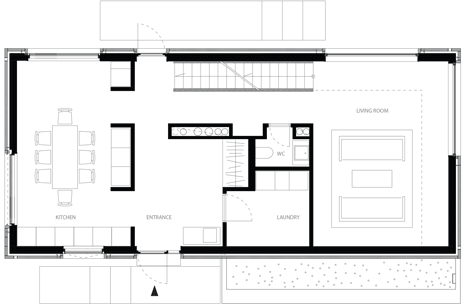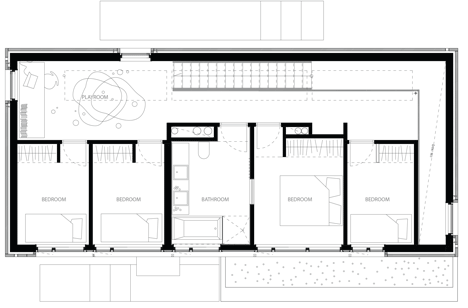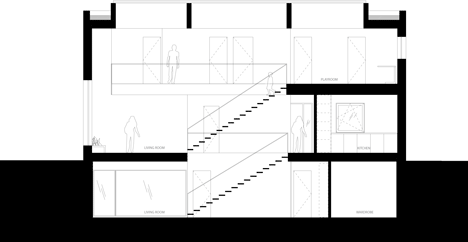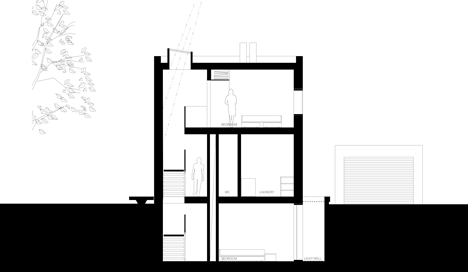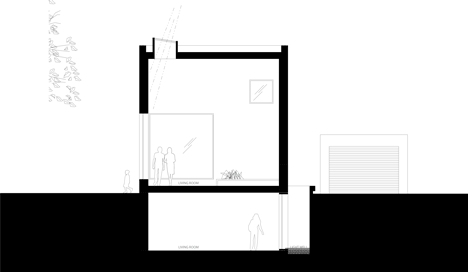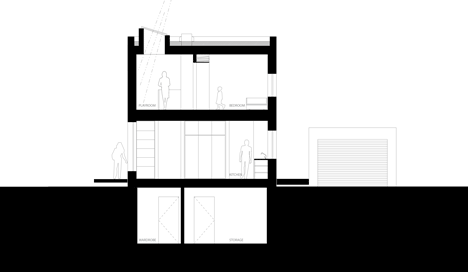Villa Wot is a brick cuboid punctured by different-sized windows
Dark brick cladding contrasts with the pale wood and plasterboard interior of this house in Oslo by local architecture office Narud Stokke Wiig (+ slideshow).
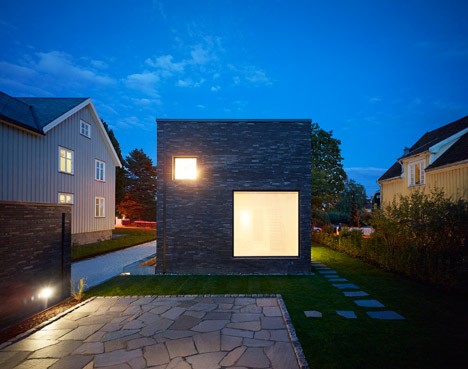
Villa Wot was designed by Narud Stokke Wiig for a family of five and built in the backyard of an existing property that has been in the family for generations.
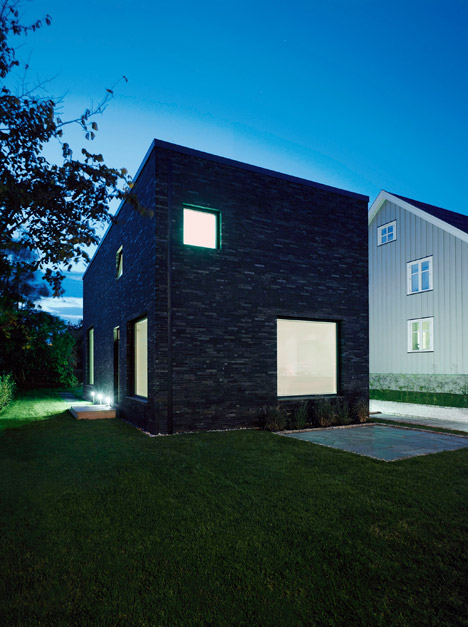
The plot in the Tåsen neighbourhood to the north of the city centre is surrounded by traditional timber-clad houses from the 1930s, which the design aim to evoke with its basic form.
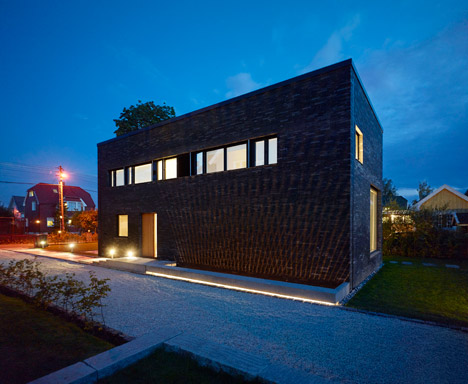
"In reverence to the surrounding buildings, the house was given a simple cubic geometry," the architects said. "We aimed to create a compact, solid and restrained stone volume, solidly rooted to the ground."
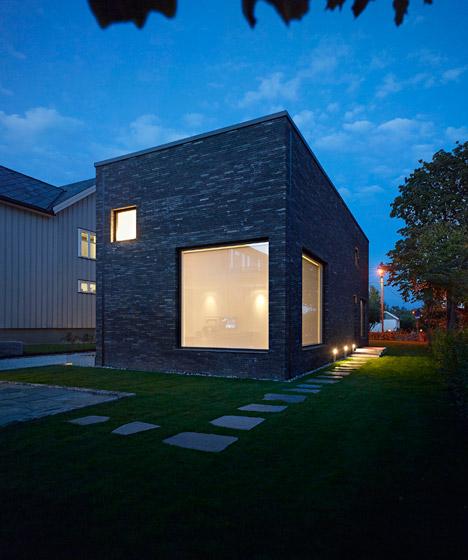
Rather than replicating the vertical timber cladding of the neighbouring properties, the use of brick for the house's exterior surfaces provides a contemporary textural detail.
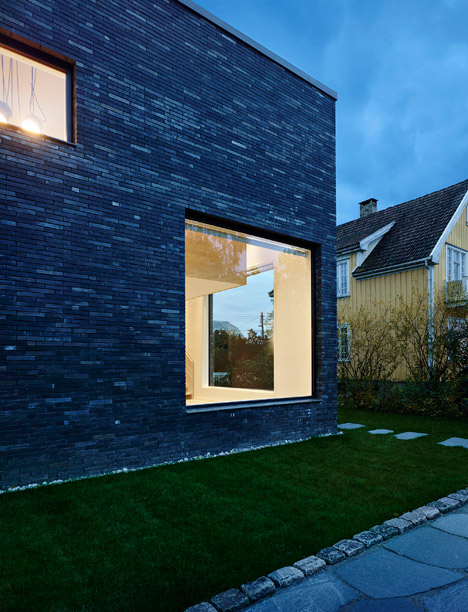
"In order to emphasise the massiveness of the dwelling, we chose brick cladding, which was laid with unusually narrow mortar joints recessed from the face of the brick in order to give the impression of a dry stacked facade," the architects added.
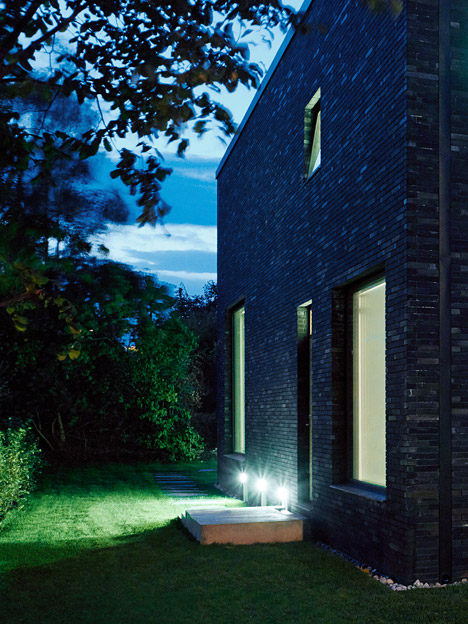
The facades are interrupted by rectangular openings with minimal frames, which are positioned to optimise daylight levels across the ground floor, first floor and basement levels.
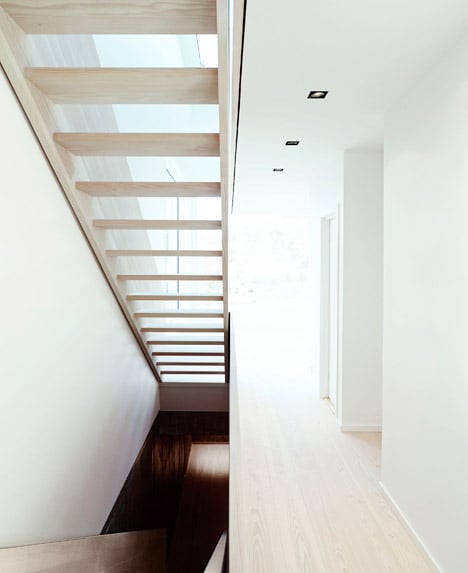
The arrangement of the windows also creates a variety of views from the different interior spaces, while maintaining a degree of privacy.

A skylight above the staircase enables natural light to permeate through the open risers. A living area and a bedroom in the basement are illuminated by another lightwell positioned to the side of the building, which allows light from ground level in through large windows.
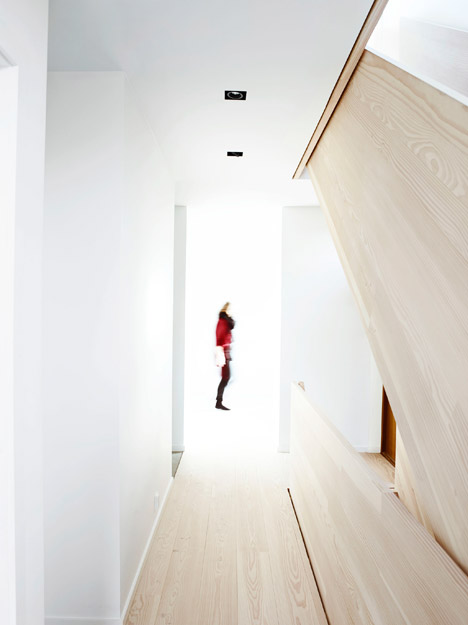
Untreated spruce wood used for the staircase and flooring throughout the interior is complemented by raw concrete and plasterboard to create a calm, muted environment.
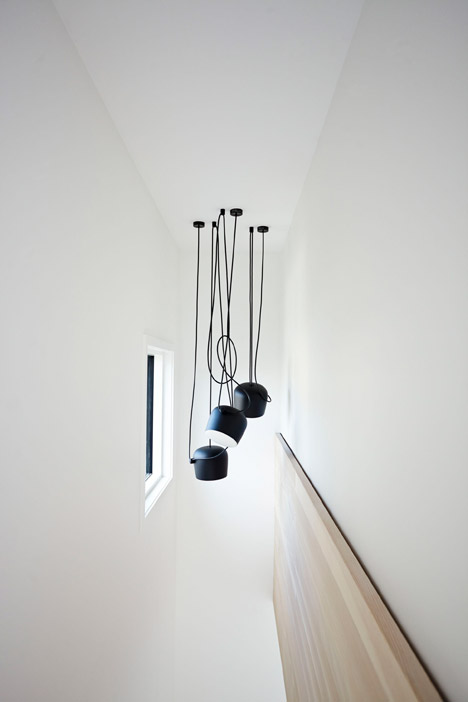
Concrete is also used to form a short set of steps leading to a wooden front door, and the frame of the adjacent lightwell.
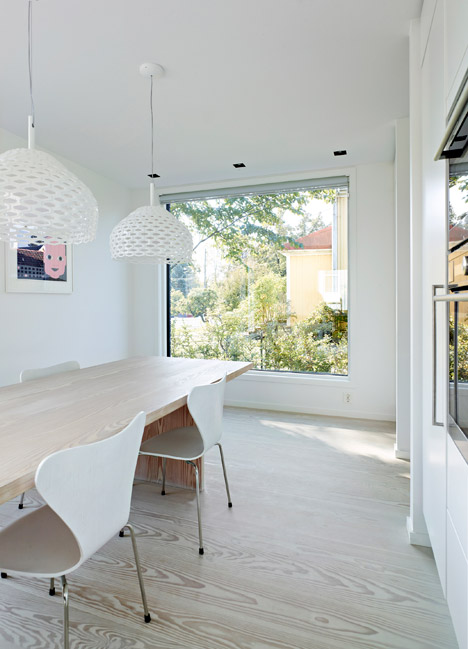
Regulations determining minimum distances to the street and neighbouring properties dictated the house's position on the site.
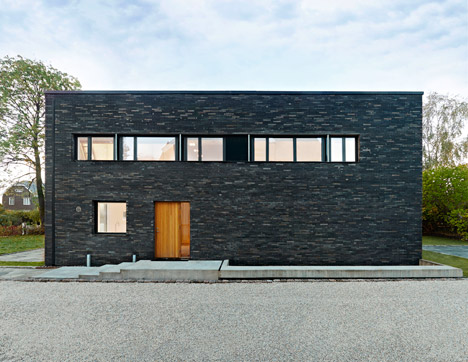
Available space at the front and rear was used to accommodate terraces made from irregular stone paving slabs.
Photography is by Einar Aslaksen.
Project credits:
Project manager: Gudmund Stenseth
Design team: Gudmund Stenseth, Tore Schjetlein, Tiffany Otis, Luis Santos

