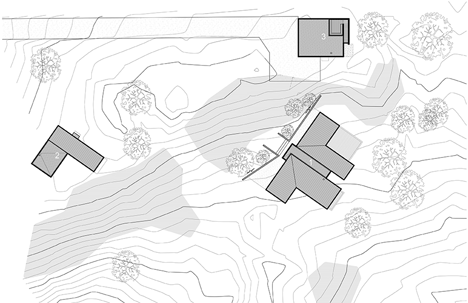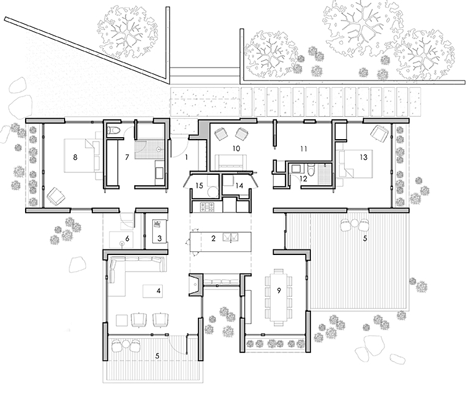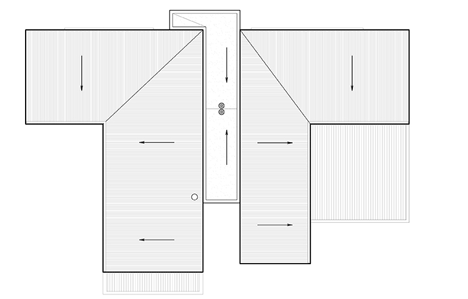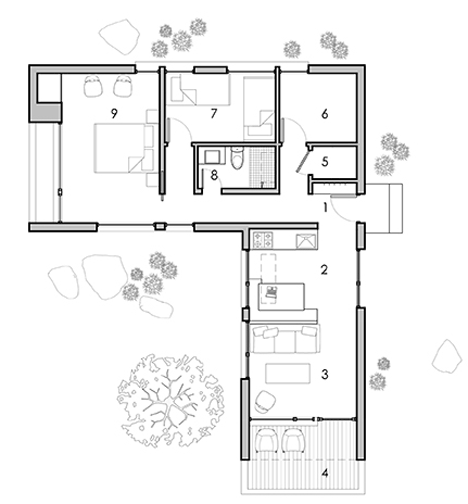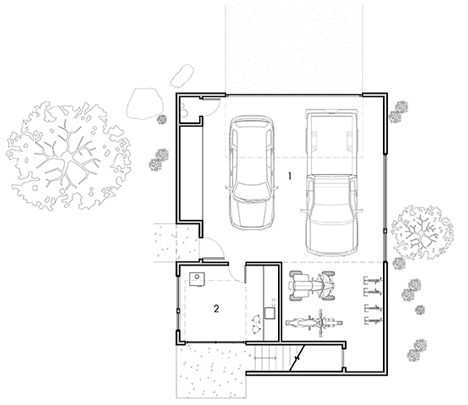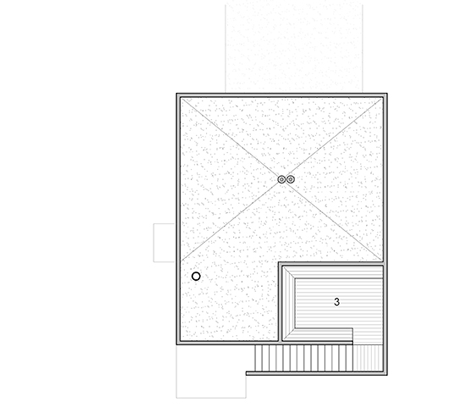Imbue Design completes a rusty steel dwelling in the Utah desert
This house in the Utah desert is covered in sheets of rusty Corten steel to match the colour of the earth, while its four glazed gables are designed to take in views of the mountainous landscape (+ slideshow).
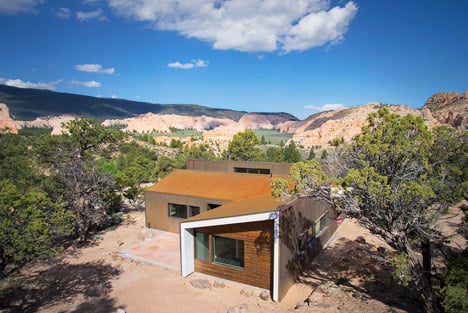
Salt Lake City studio Imbue Design designed the house, called High Desert Dwelling, for a plot on the outskirts of Capitol Reef National Park in Utah. It comprises three buildings – the main house, a guesthouse and a garage.
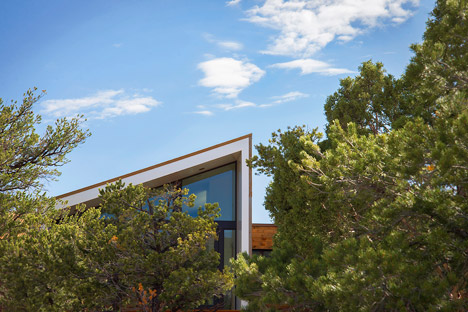
Two L-shaped volumes, both with mono-pitched roofs, intersect to form the main home. Together, they project four glazed ends in opposing directions to take in views of the surrounding sandstone mountains, valleys and shrubbery.
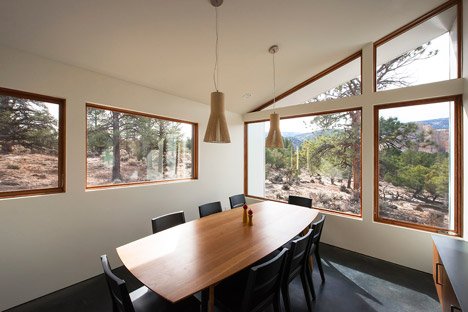
"Tucked away in a remote desert location just outside of the US Capitol Reef National Park is a plot of land with some of the most impressive rock formations in the world," said the architects.
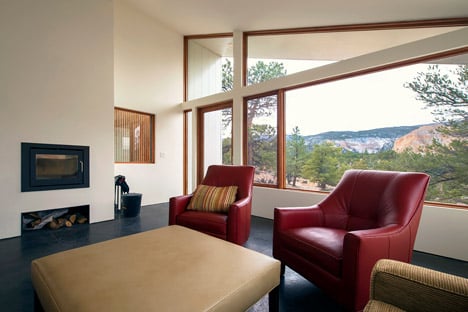
"Reflecting the red rock megaliths that protrude out of the horizontal landscape, the sharp lines of the house rise above a shroud of vegetation to stand in contrast to ancient, twisted juniper trees," they added.
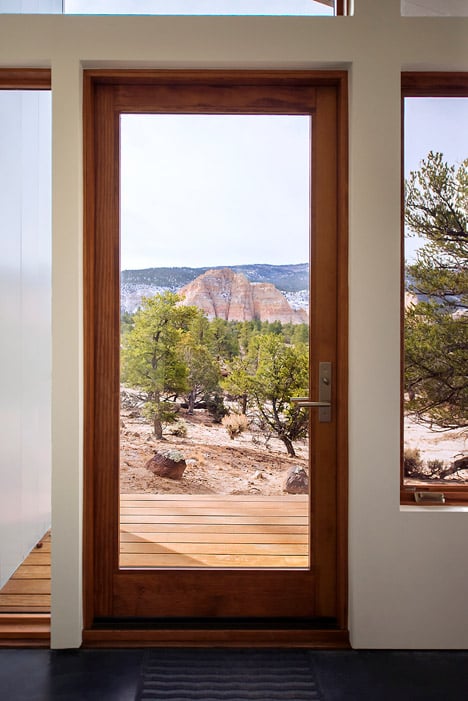
The long facades of the house, as well as the small guesthouse and garage buildings, are clad in sheets of the rusty Corten steel. These are contrasted by planks of cedar wood, which frame the glazed gables and form a set of steps at the entrance.
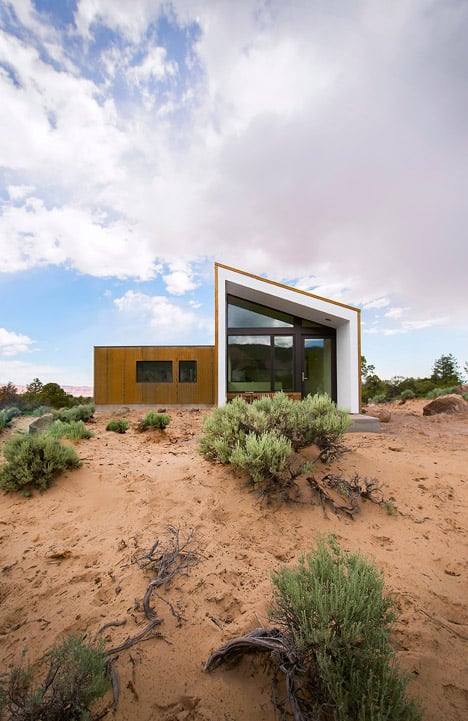
"Like the native rock and trees, corrugated Corten panels and cedar siding naturally age to a self-protective patina baked on by the arid heat and desert sun," explained the team.

The overall aim was to create a space with "intimate nooks and gathering spaces". As a result, each of the house's four wings provides a different function. Two of the wings are taken up by bedrooms, while a lounge and dining room occupy the remaining areas.
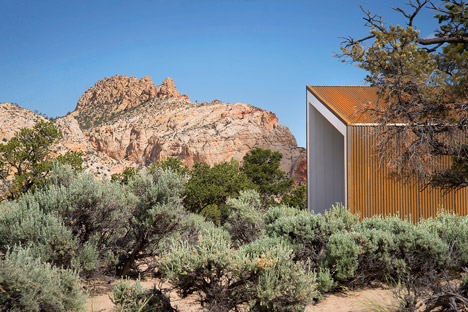
A kitchen, utility room and bathrooms sit at the centre of the plan, where doors open out onto a large decked patio.
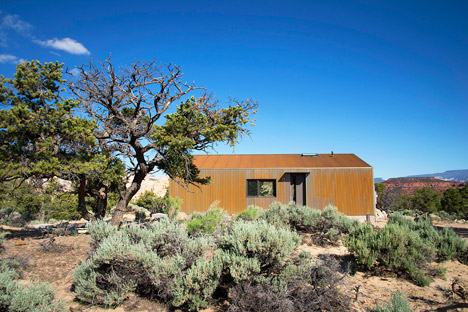
As well as the large windows set into the gable walls, picture windows were added the flanks of the living and dining room to provide views between wings. These windows also align to offer glimpses of the landscape on the other side of the building.
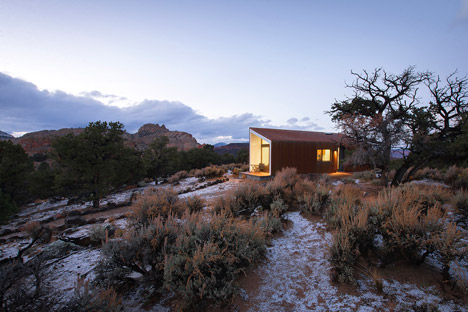
"The volumes ends are open in expansive glass walls to highlight views of the specified formations," they added, "while horizontal windows along the lengths of the volumes frame panoramic views of everything between."
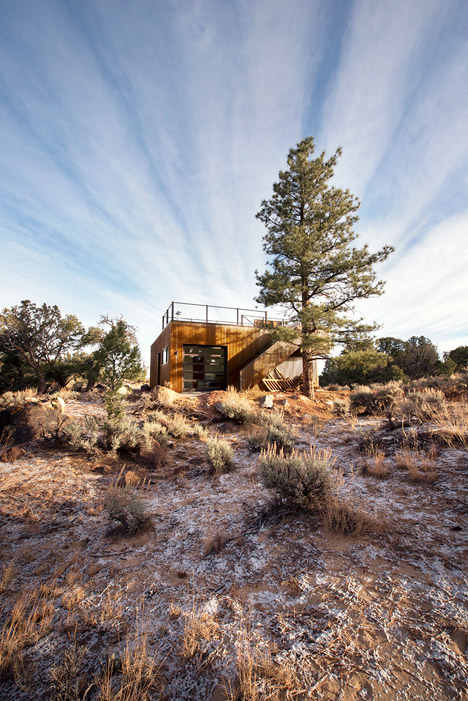
Photography is by Imbue Design.
Project credits:
Architects: Imbue Design
Structural engineer: Shen
Engineering contractor: Moosman Construction
