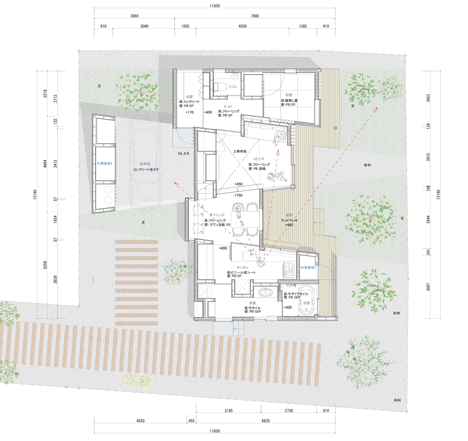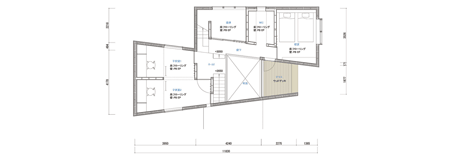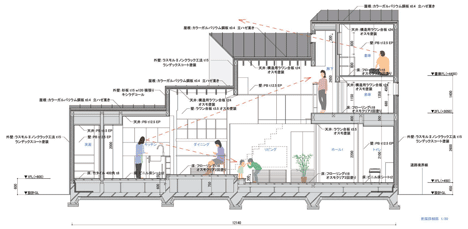House in Japan designed by Kazuki Moroe to respect the shrine next door
The four blocks that make up this house in Japan all feature different kinds of windows, designed by architect Kazuki Moroe to offer varying perspectives of a neighbouring Shinto shrine (+ slideshow).
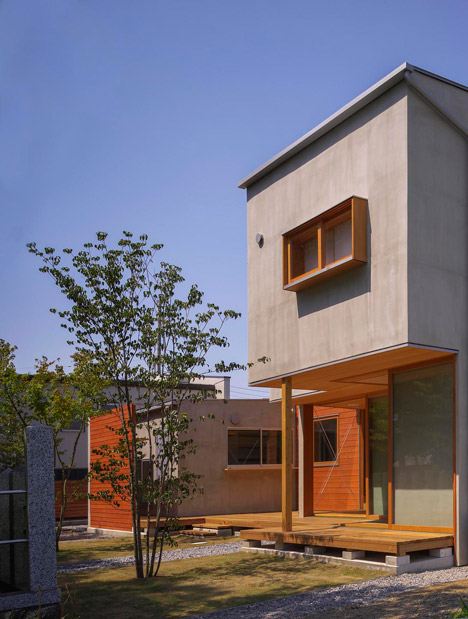
Although it is screened by trees, House in Toin's site is immediately adjacent to an old shrine in Mie Prefecture. Aichi-based Kazuki Moroe didn't want the new building to overpower its neighbour, so came up with a design he felt would be respectful.
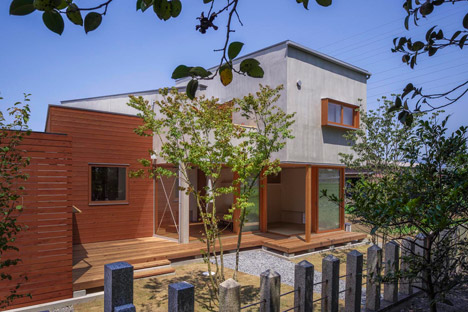
The first step was to break up the building into several volumes that individually are all smaller than the shrine.
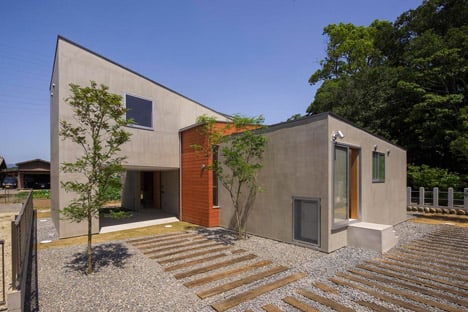
"I thought about how a house confronts with the forest of the Shinto shrine," explained the architect. "I divided the building into four boxes to assume a smaller scale."
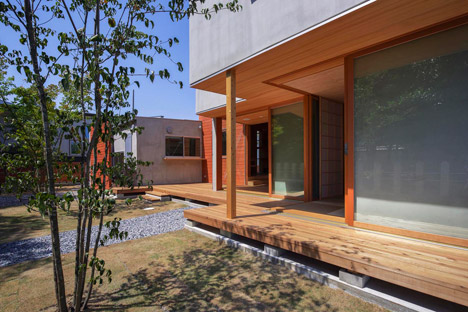
These four volumes are differentiated using two different material finishes – horizontal wooden boards and muted grey render – as well as by staggered positioning, angled walls and varying roof heights.
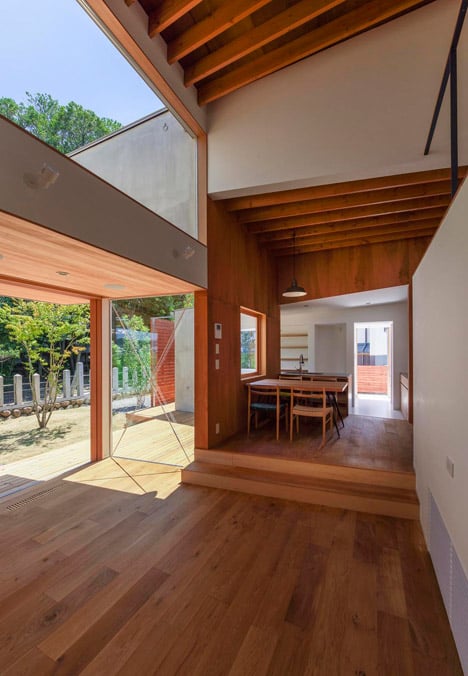
The blocks also feature a variety of different window types, mostly oriented south-east towards the shrine.
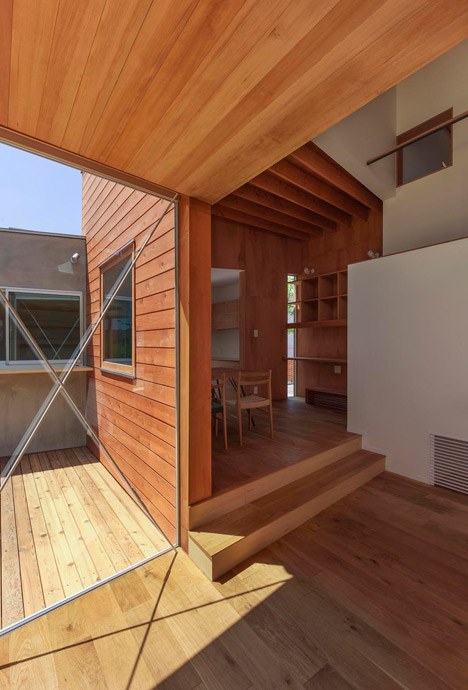
"The windows have various forms, as follows: picture window, sliding door, corner-less window, bay window, window with louvre, and window over terrace," explained Moroe.
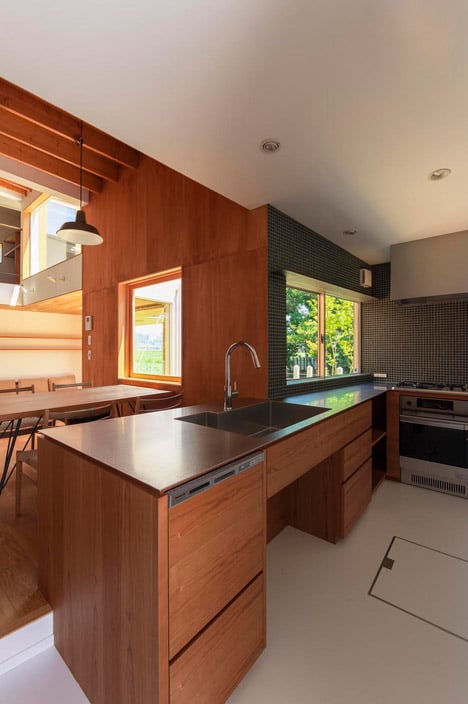
"The form and opening rate of the window is decided depending on the degree of the privacy of the room," he said.
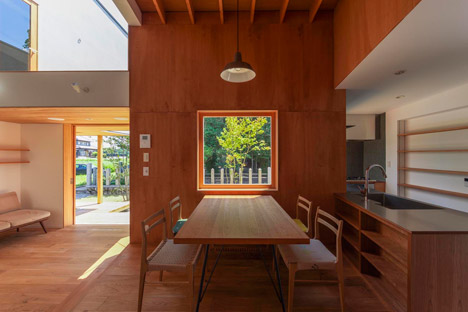
Windows on the three other facades were positioned strategically to create views right through the building from certain points around the perimeter.
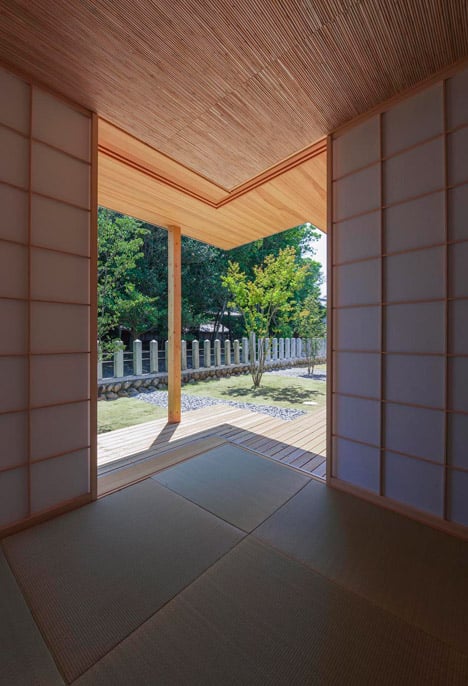
"There are sight lines and lines of flow, which go through four boxes," added Moroe. "I think that a rich space is born by making a diagram and breaking it on purpose."
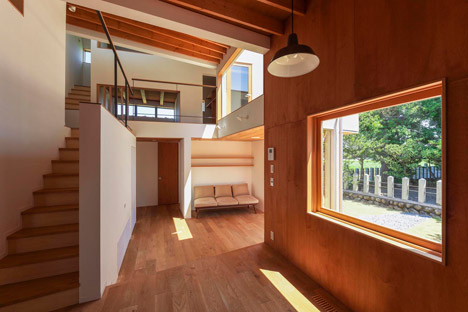
The external forms largely dictate the layout inside the 132-square-metre property, where rooms of similar sizes are arranged in rows. Living and dining spaces are located on the ground floor and open out to a narrow terrace.
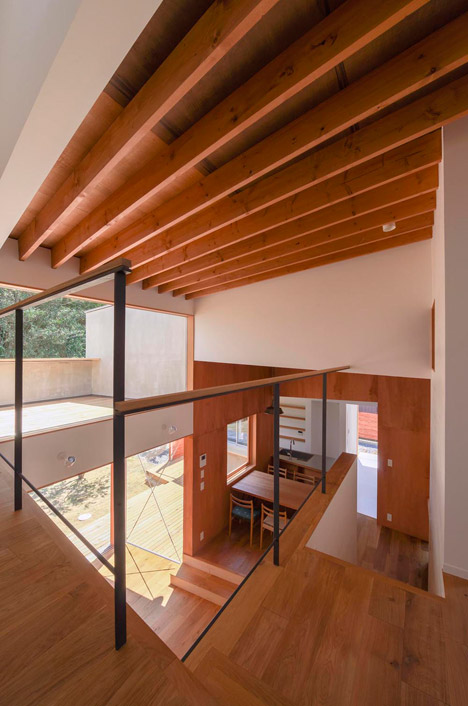
Floor levels step up and down by increments of one or two steps, adding emphasis to the boundaries between different spaces.
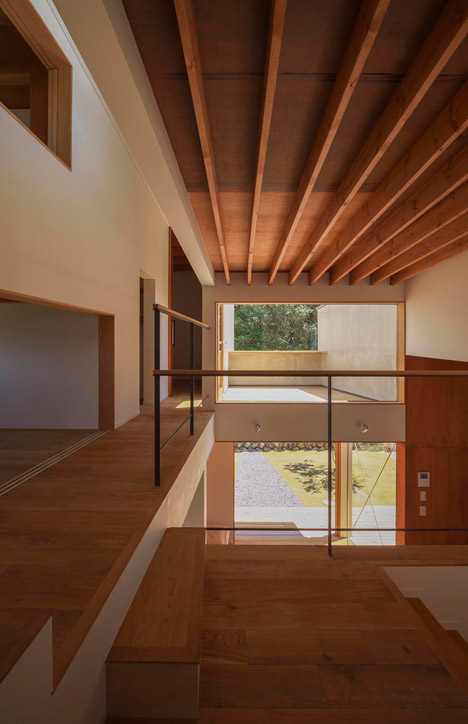
The upper storey wraps around a double-height living space at the centre of the building. On one side, two small bedrooms feature mezzanine sleeping decks, while the master bedroom sits at the other end beside a secluded roof terrace.
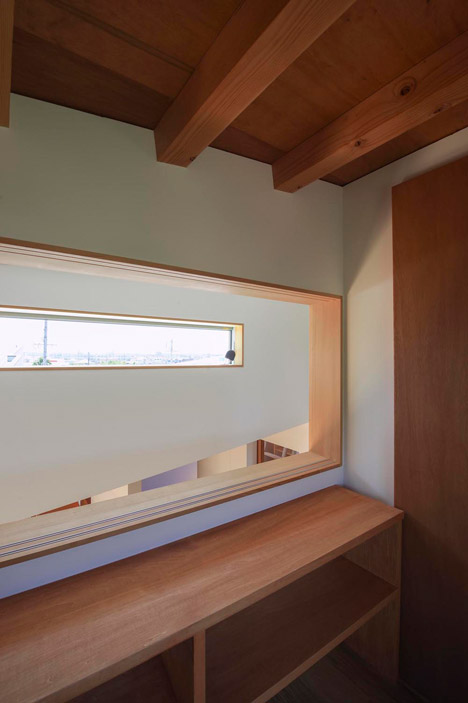
The house has a timber frame, which was left exposed on the ceilings. Flooring, window frames and some walls are also wood, while the rest of the interior is finished in plain white.
Photography is by Yuko Tada.
Project credits:
Architect: Kazuki Moroe Architects
Structural engineer: Takashi Takamizawa
General contractor: Maruhei Kensetsu
