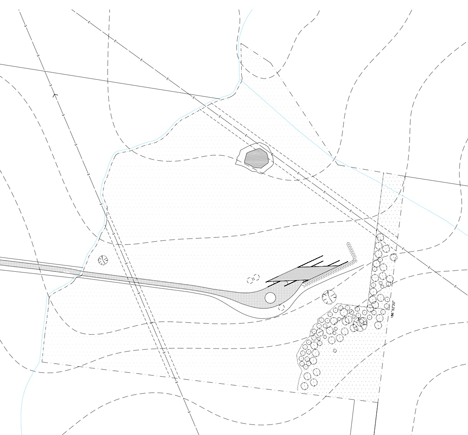Kerstin Thompson's House at Hanging Rock hugs a hillside in the Australian bush
A rhomboid-shaped roof creates sheltered terraces around the edges of this Australian house, which is arranged over three parallel terraces on a hillside in a nature reserve near Melbourne (+ slideshow).
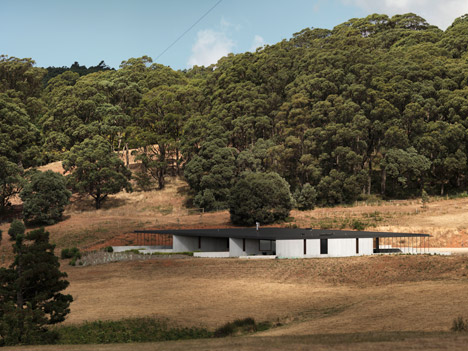
The property was designed by Kerstin Thompson Architects as a holiday home and future permanent residence for a couple, and is located in the Hanging Rock Reserve – a protected area of land around a 6 million-year-old volcanic formation 60 kilometres north of central Melbourne.
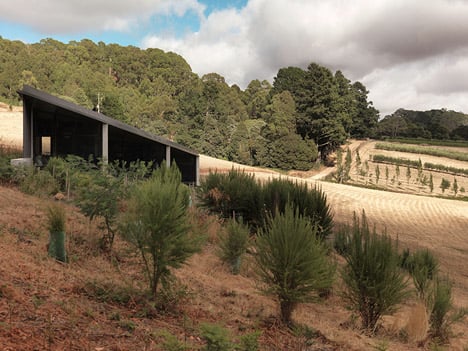
The sloping site informed the creation of a series of stepped volumes that are arranged perpendicular to the gradient and staggered slightly to create a diagonal configuration in plan.
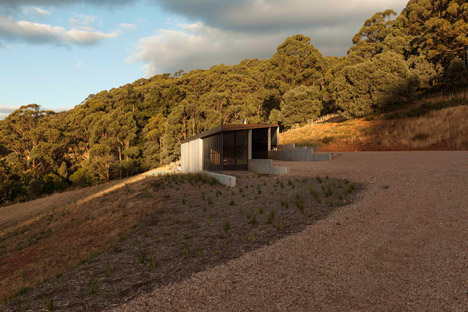
"This house organises interior and exterior space and the extended site through a series of parallel bands," said Thompson.
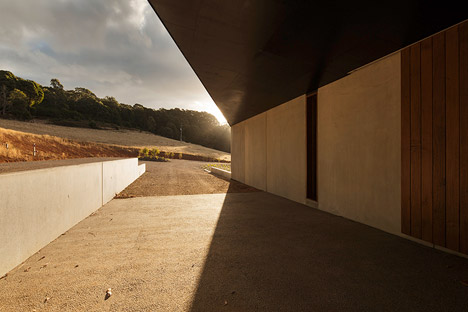
"These manifest in the house and immediate landscape as precast concrete walls in an east-west direction and, between and defined by these, three terraces, staggered in plan and stepped down the site along a gentle diagonal."
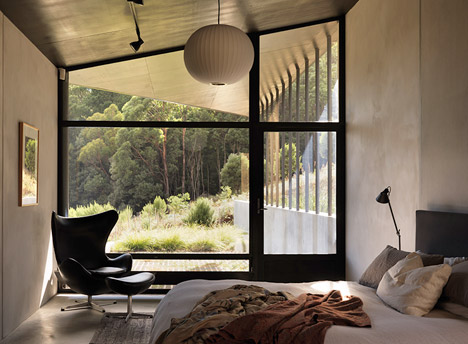
The concrete walls extend to meet an thin angular roof with large overhangs that partially cover outdoor spaces at the extremities of each level.
The upper of the three terraces houses a master bedroom suite that opens onto a small patio shaded by the projecting corner of the roof.
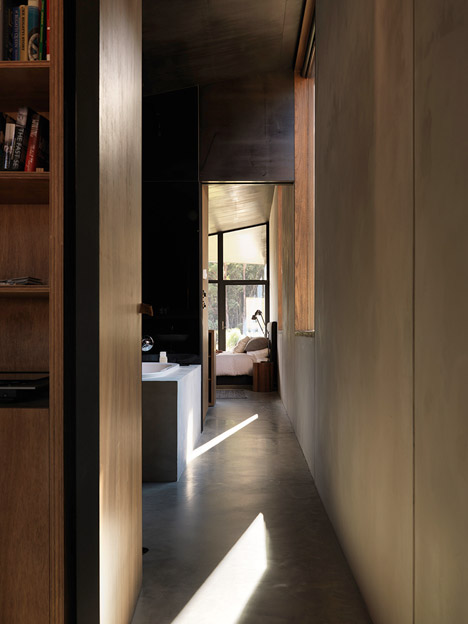
At the opposite end of the bedroom, past the en-suite bathroom, a small multipurpose space intended as an extra lounge or study connects to the living and dining area on the central level.
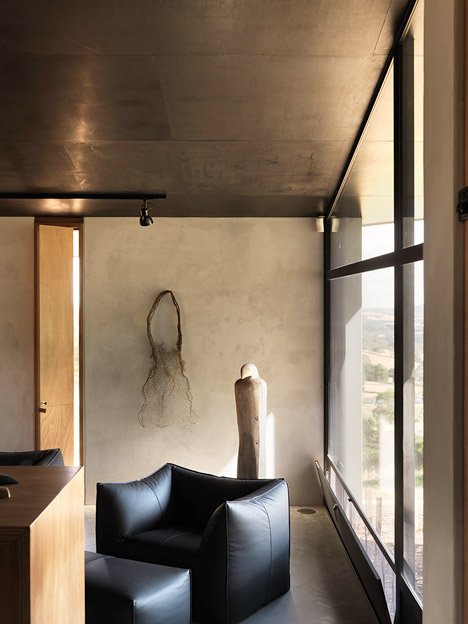
A similar lounge area is accommodated where the opposite end of the main living space overlaps with the lowest of the three terraces. This level contains additional sleeping areas and facilities for guests.
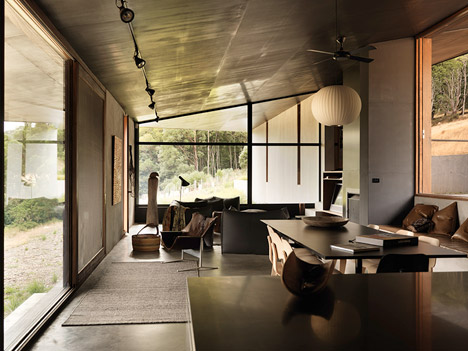
The changes in height between the indoor spaces allows for furniture and seating to be built into the surfaces, such as a bench seat that abuts the floor of the kitchen.
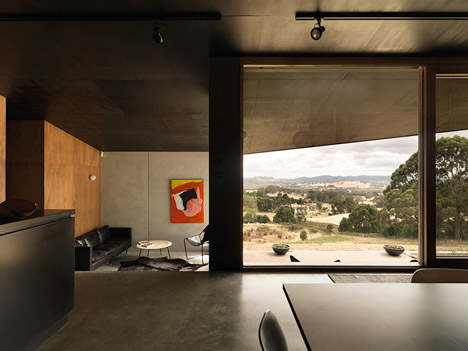
Full-height glazing on one side of the dining area opens onto a terrace with a view down the hillside towards Hanging Rock. The opposite wall also incorporates a glazed surface that can be opened to connect the space fully with the outdoors during the summer.
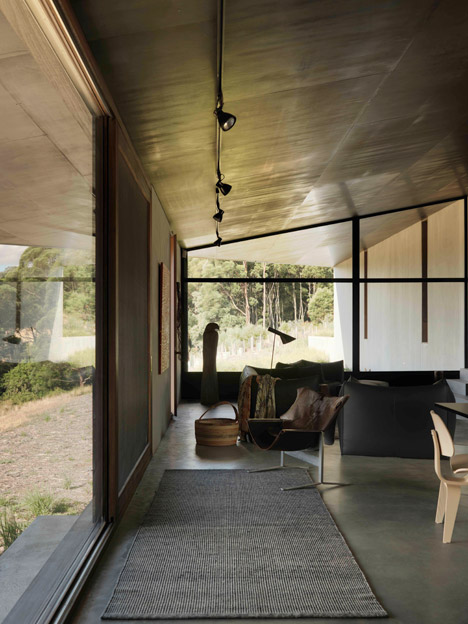
Other views are created by openings at the ends of the linear spaces and where the overlaps between the different levels occur.
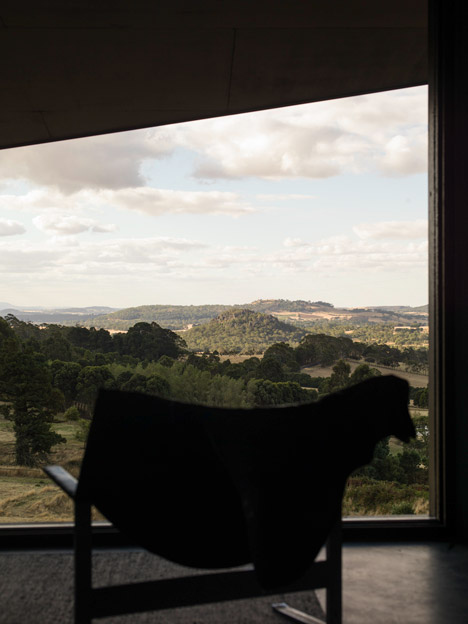
"The formal arrangement of the house frames desirable views – distant ones of Hanging Rock and closer ones of bush land particularly to the south and east," explained Thompson.
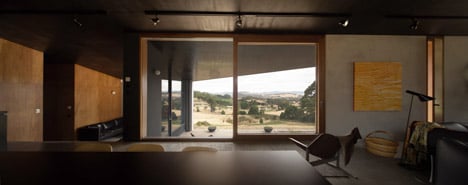
"The parallel concrete walls form longitudinal view corridors," she added. "In contrast lateral views are established by pulling apart select panels, most dramatically in the dining area from which views through all levels are possible."
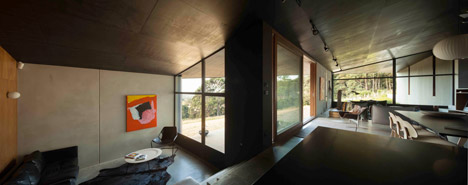
Concrete is used for walls and floors throughout the property to satisfy its owner's fondness for Brutalist materials, and to achieve the high Bushfire Attack Level rating for the area – a regulation that requires specific safety precautions in response to the likelihood of fires and how intense they might become.
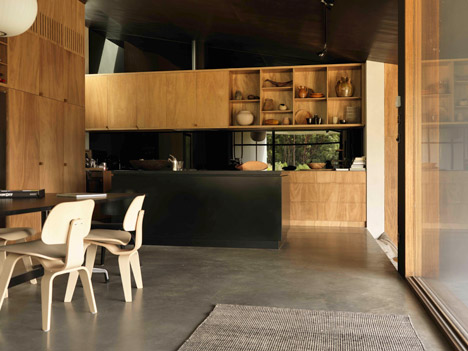
Dark joinery and plywood ceilings enhance the interior's raw and intimate aesthetic, while helping to focus attention on the colourful bushland outside.
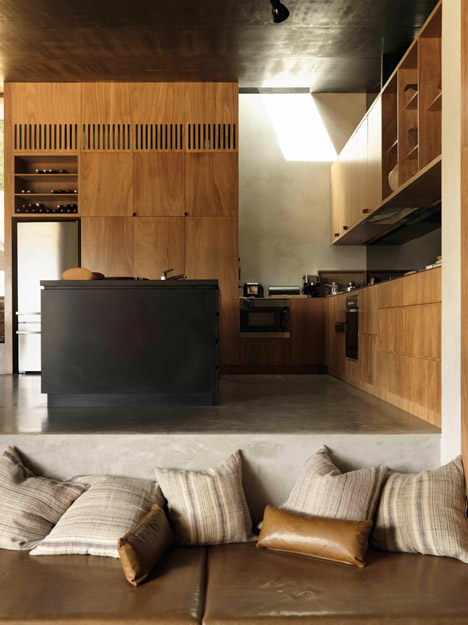
Photography is by Trevor Mein.
