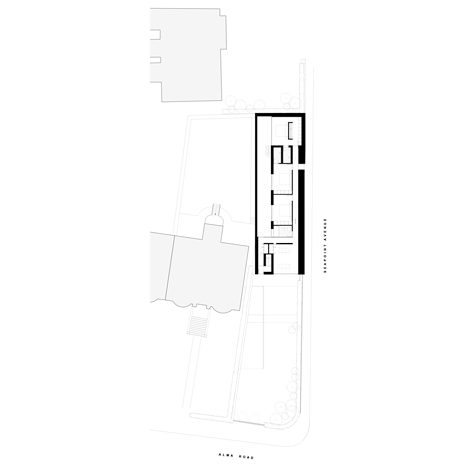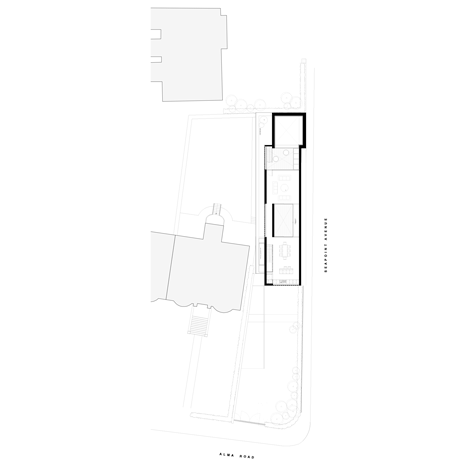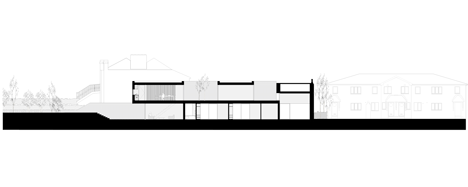ODOS Architects creates introverted house on "undevelopable" site in Dublin
Designed to look like a garden wall, this seemingly windowless brick house in Dublin was created by ODOS Architects to reference an orchard that once occupied the site (+ slideshow).
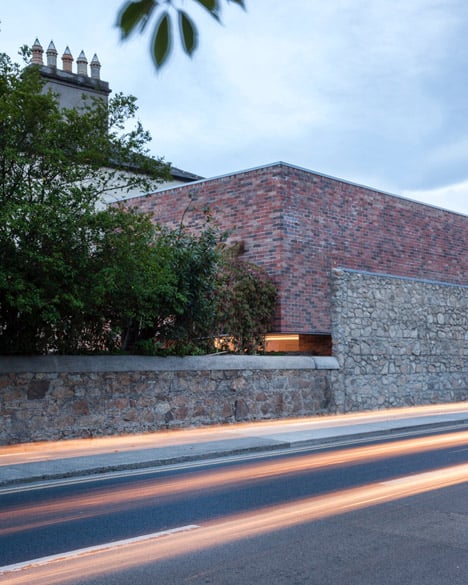
The narrow plot is located in the grounds of a historic structure in Monkstown, surrounded by tall Victorian-era properties.
Four previous designs for the site had been refused planning permission, so the site had been branded "undevelopable".
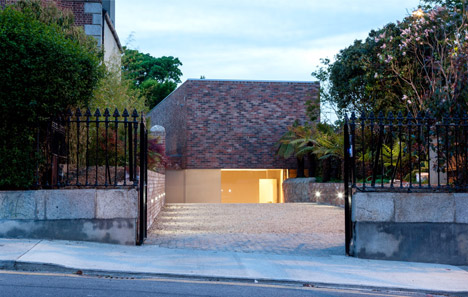
Rather than try to compete with the surrounding structures, London-based ODOS Architects decided to create a building as inconspicuous as a garden wall, referencing the site's former use as an orchard. There are no street-facing windows or a visible roof.
It is an approach that is becoming popular in built-up areas, with recent examples in London including a courtyard house by Jack Woolley and a pavilion-like home by Phillips Tracey Architects.
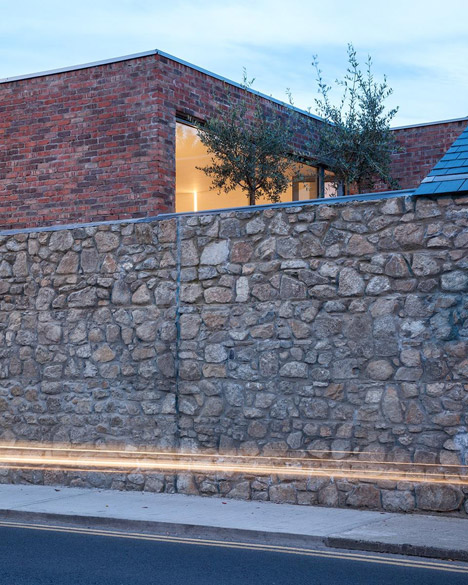
"The planners had concluded that, because of the pivotal nature of the site as a visual anchor to the street, the idea of building a traditional dwelling there would detract from the character of the street and the adjoining protected structure," explained project architect John Crowley.
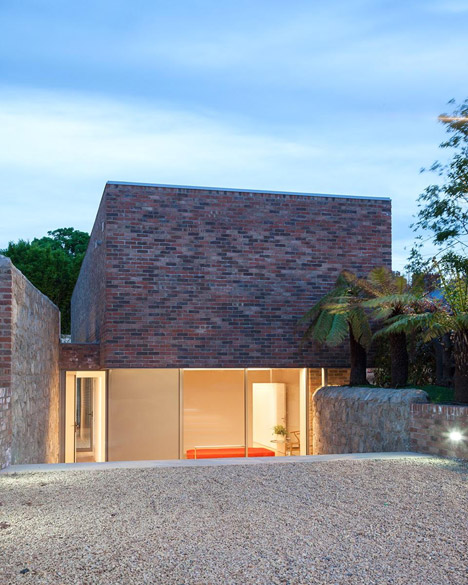
"They were also adverse to the idea of constructing a building in a similar style to the others, as this would be viewed as pastiche replication," he continued.
"In embracing these restrictions, what developed was a concept for a house that looked for all intents and purposes like a Victorian wall – in the same brick palate of the adjoining residence."
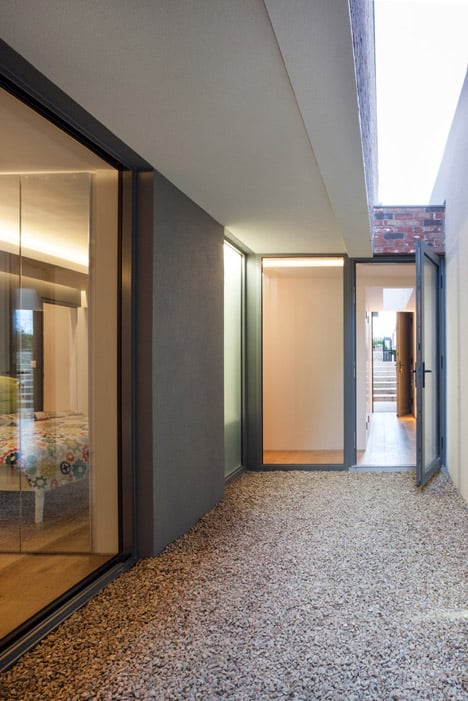
The team excavated down by 2.5 metres, allowing enough height to create a two-storey building behind the original stone wall.
This new structure has no windows on its outer walls, and instead brings in light through windows fronting secluded courtyards.
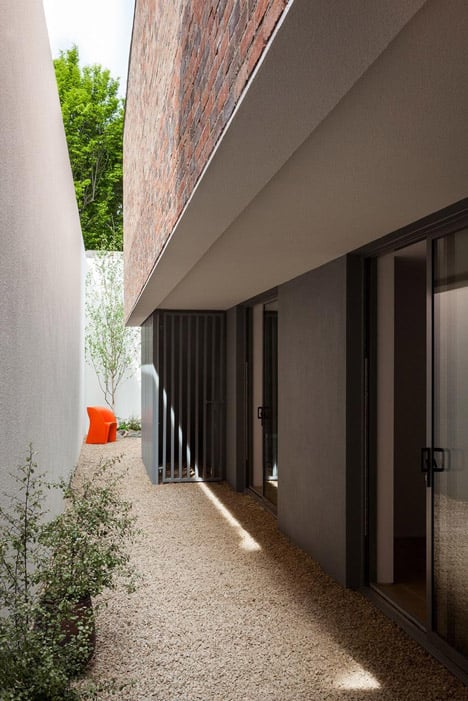
"The interior is perforated by a series of interconnected courtyard spaces across both levels, drawing light into the interior while also creating a flowing relationship between inside and outside spaces," said Crowley.
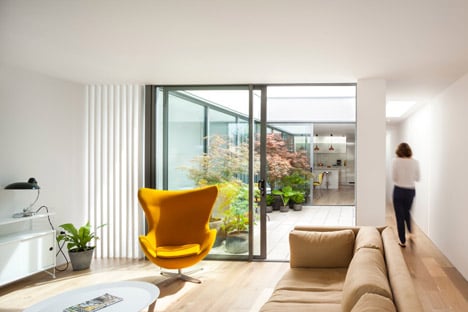
Three bedrooms are arranged in a row on the sunken ground floor, all with glazed walls fronting a terrace known as the Zen garden. There is also a small living room on this floor.
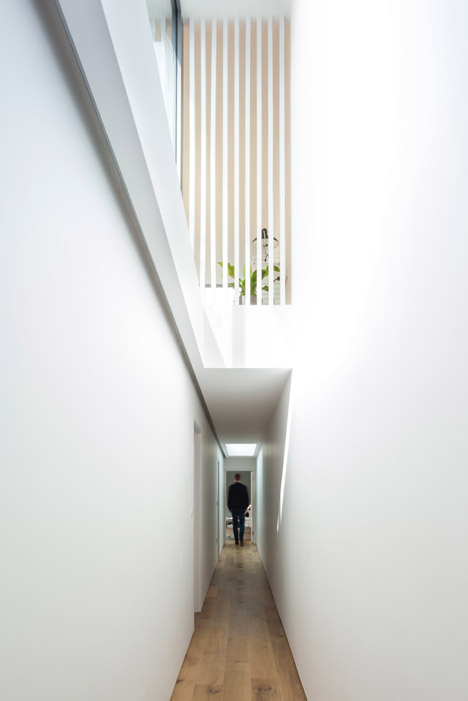
Upstairs, two decked terraces divide the space into a dining room and kitchen, and a separate lounge. Thanks to the glazed walls, it is possible to look all the way across the space.
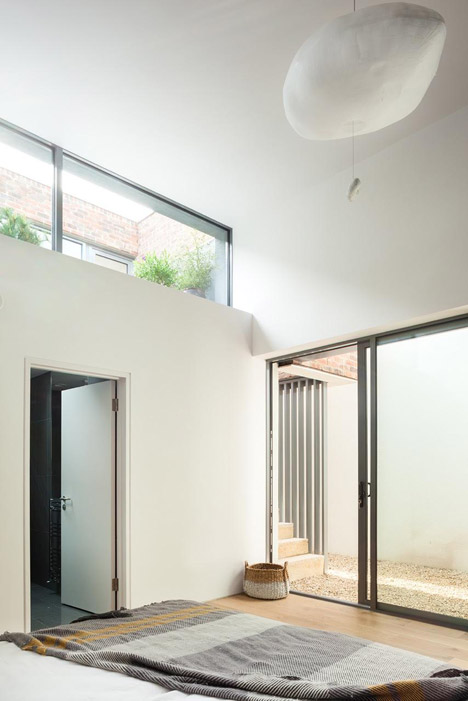
Rooms are furnished with various design classics, including Arne Jacobsen's Egg chair and Series 7 chairs, Nils Strinning's String shelving and a Plane bed by Felix Stark.
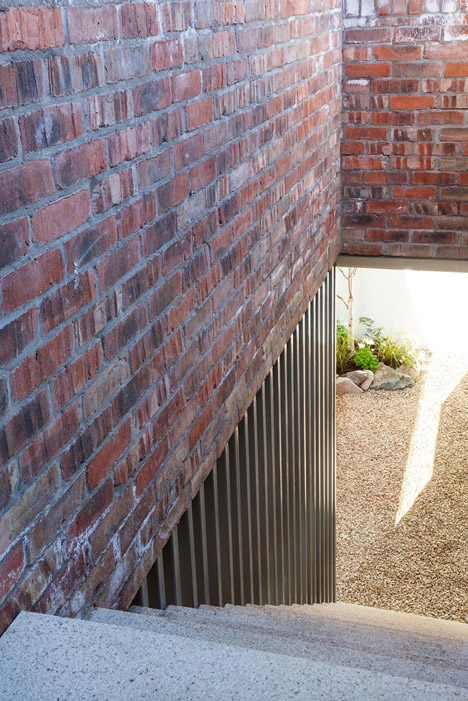
Concrete floors conceal underfloor heating. There are no skirting boards, so only shadow gaps separate these floors from the bright white walls.
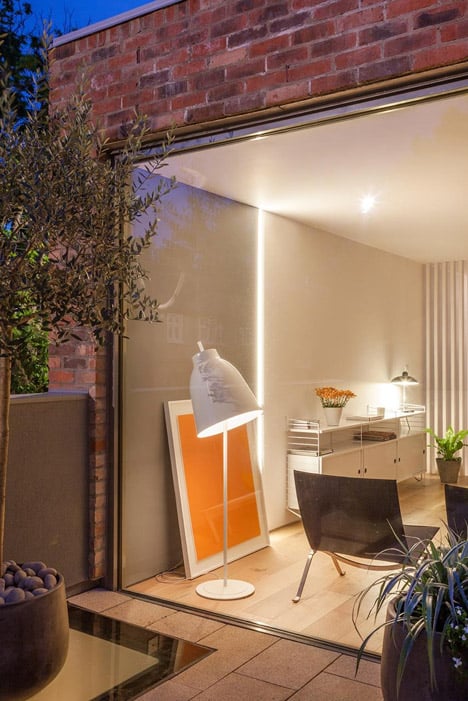
Skylights help to bring in extra light and the roof is covered with sedum to help it blend in when viewed from above.
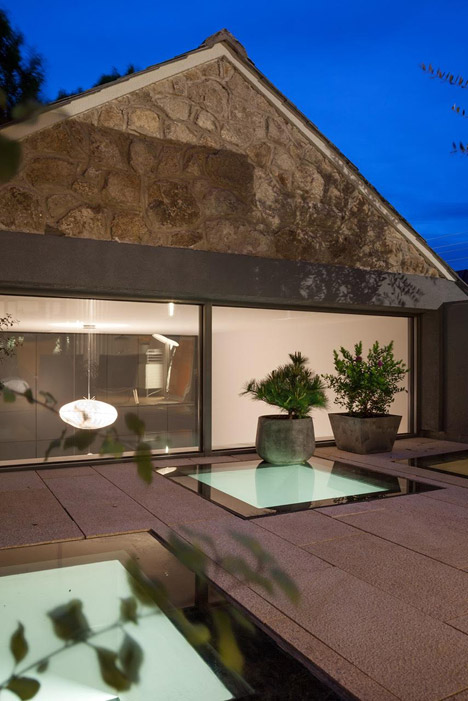
ODOS architects was established in 2002 by architects Darrell O'Donoghue and David O'Shea. The firm previously collaborated with LA-based Lorcan O'Herlihy Architects to restore and extend a 19th-century coachhouse, also in Dublin.
Photography is by Alice Clancy.
Project credits:
Client: Conor Grealis
Architects: ODOS Architects
Project architect: John Crowley
Construction: PJ Grealis Construction
Engineering: Loscher Moran Consulting Engineers
Energy consultant: Archie O' Donnell
Furniture: Lost Weekend
