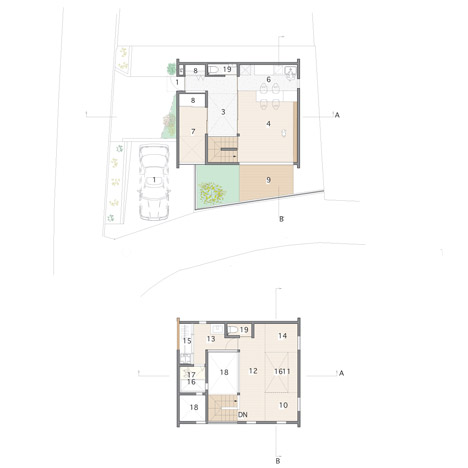House in Ikoma has a central void that stretches all the way up to its pitched roof
The internal spaces of this house in the Japanese city of Ikoma are arranged around a full-height void that incorporates the staircase (+ slideshow).
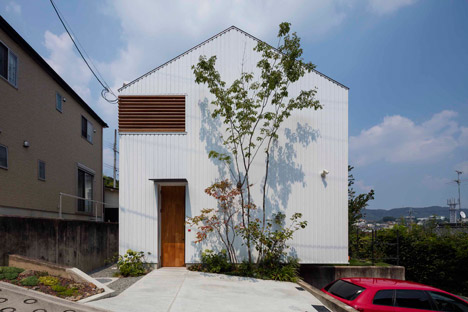
The clients asked Osaka studio Arbol to design a home with a spacious and connected interior that provides plenty of opportunities for the family to interact.
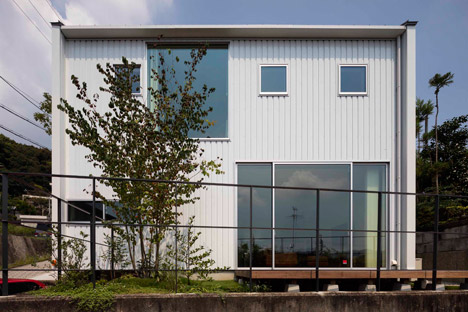
The open space at the centre of the building creates a visual and physical link between the rooms on either storey, and also allows light and air to circulate.
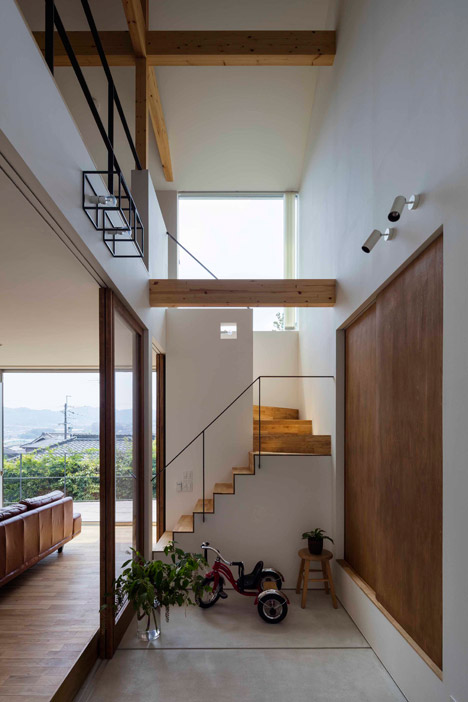
"The aim of this design is for wind, natural sunlight and air to run through the whole area freely and effectively in this compact house," said architect Yousaku Tsutsumi from Arbol, which also designed a house in Osaka with a garden snaking through its cedar-lined interior.

A tall doorway accessed from a patio next to an off-street parking space leads into a reception area within the void that extends to a ceiling 6.7 metres above.
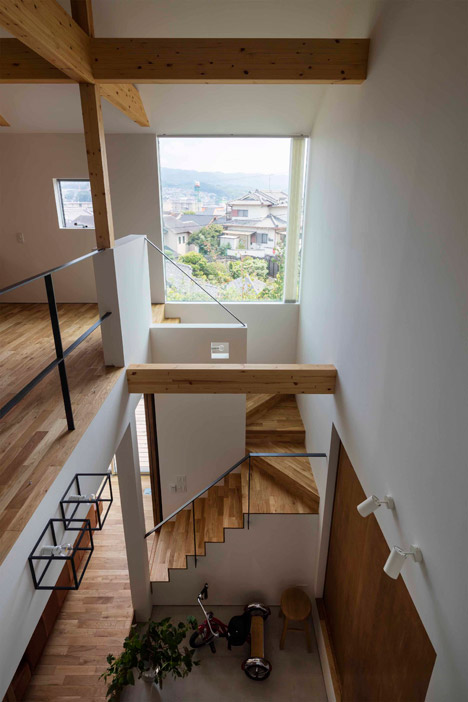
The ceiling's slanted surfaces follow the form of the pitched roof and the building's timber framework is exposed where it crosses the void.
"Because of this design, some parts of the beams appear so as to enjoy the strength of the wooden structure and its grain, which changes as time goes by," Tsutsumi added.
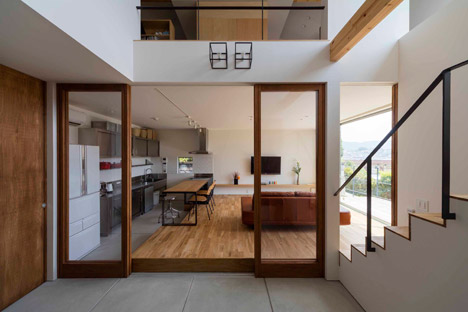
On one side of the reception space is a storage cupboard and a toilet, while a small room accessible through sliding wooden doors is located to the other side of the entrance. This room also has a double-height void at one end with a window at the first-floor level.

The main living area, incorporating the kitchen and dining space, is situated in front of the entrance and is separated from the reception by a set of sliding doors.

The living room features a glazed wall that opens onto a decked terrace and small garden raised above street level.
Related content: see more Japanese houses
A twisting staircase leads from the lounge space to a landing overlooking the void where there is space for a smaller living area and a study. A large window ensures the space is filled with natural light that filters down to the ground floor.
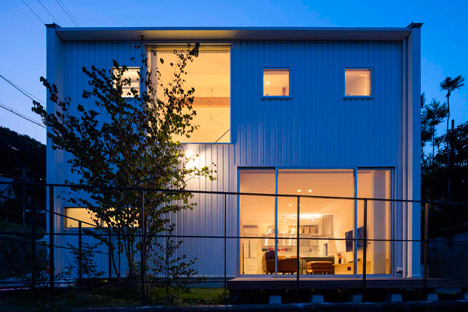
The landing provides access to a bedroom, bathroom and utility room with a drying closet that has a louvred timber window for natural ventilation.
A children's room on this level includes a small loft platform squeezed beneath the apex of the ceiling that looks down onto the communal space.
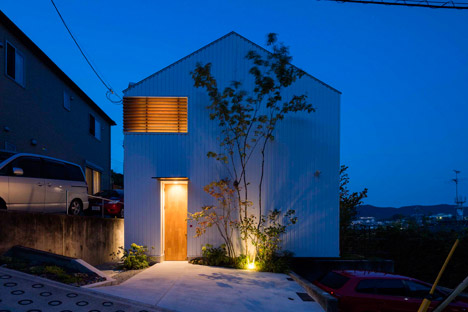
Galvanised steel cladding covers the building's entire exterior, creating a homogenous surface that is interrupted only by the windows and the wooden door and louvres on the front elevation.
Photography is by Yasunori Shimomura.
