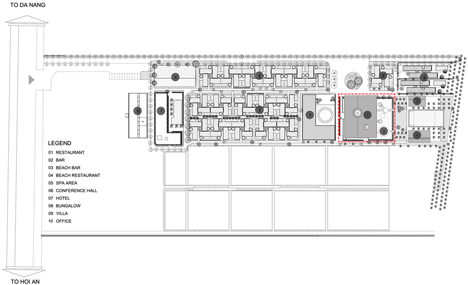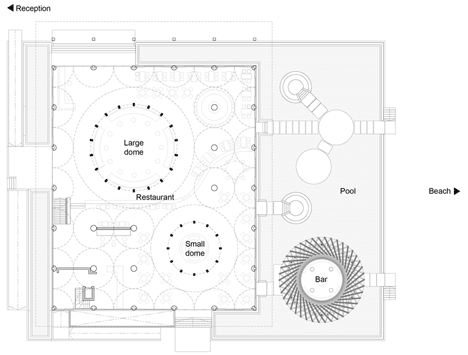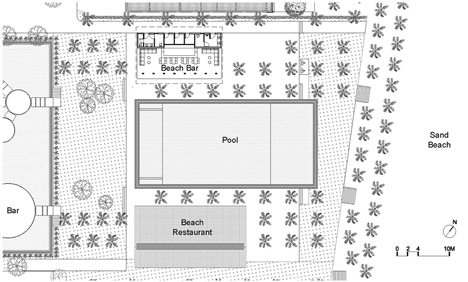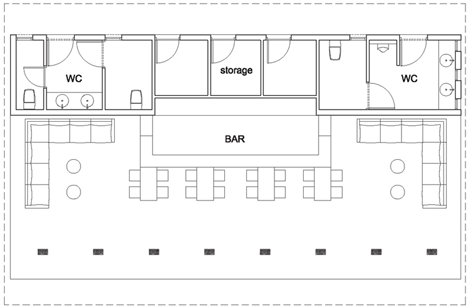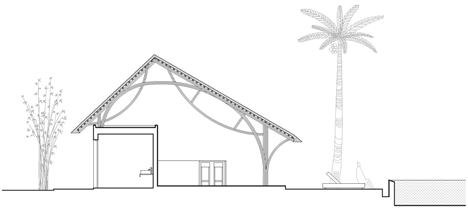Vo Trong Nghia adds bamboo restaurant and beach bar to spa resort in Vietnam
Vo Trong Nghia Architects has added three bamboo buildings with thatched roofs to the Naman Retreat in Vietnam, including a restaurant filled with huge trumpet-shaped columns (+ slideshow).
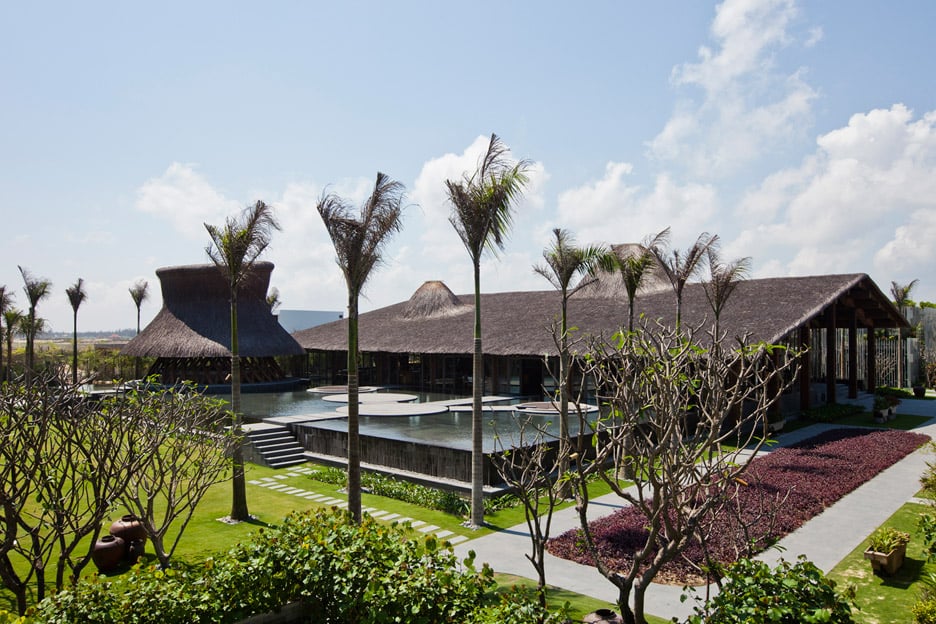
The spa resort is being built across a 3.5-hectare site on the coastline between the city of Da Nang and the historic town of Hoi An. Many facilties have already opened, including hotels, holiday villas, leisure facilities and spas.
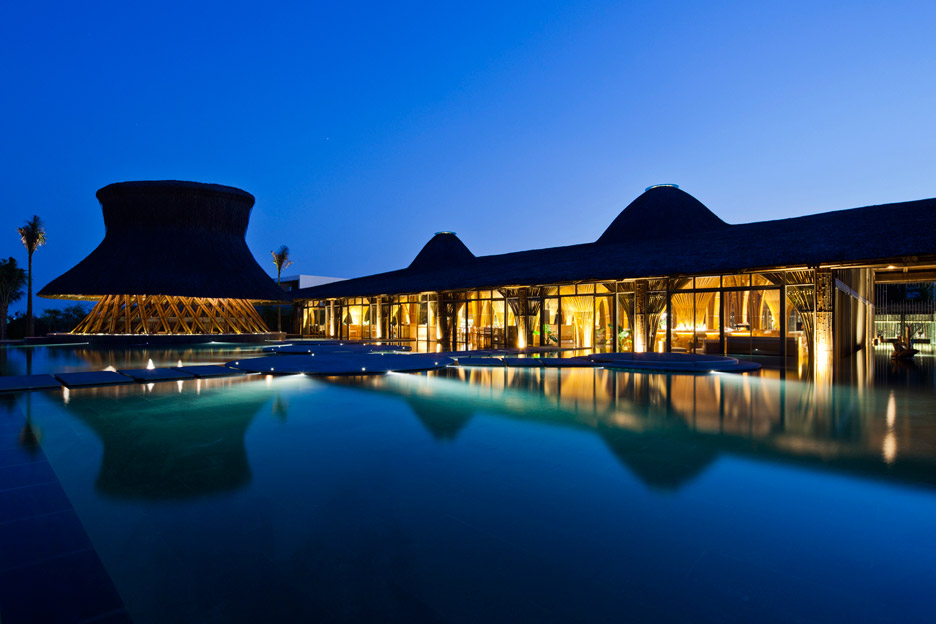
Vo Trong Nghia Architects designed the site's masterplan, as well the plant-covered hotel that opened during the summer. Other buildings on the site have been planned by MIA Design Studio, including a day spa with latticed walls, hanging gardens and pools of water.
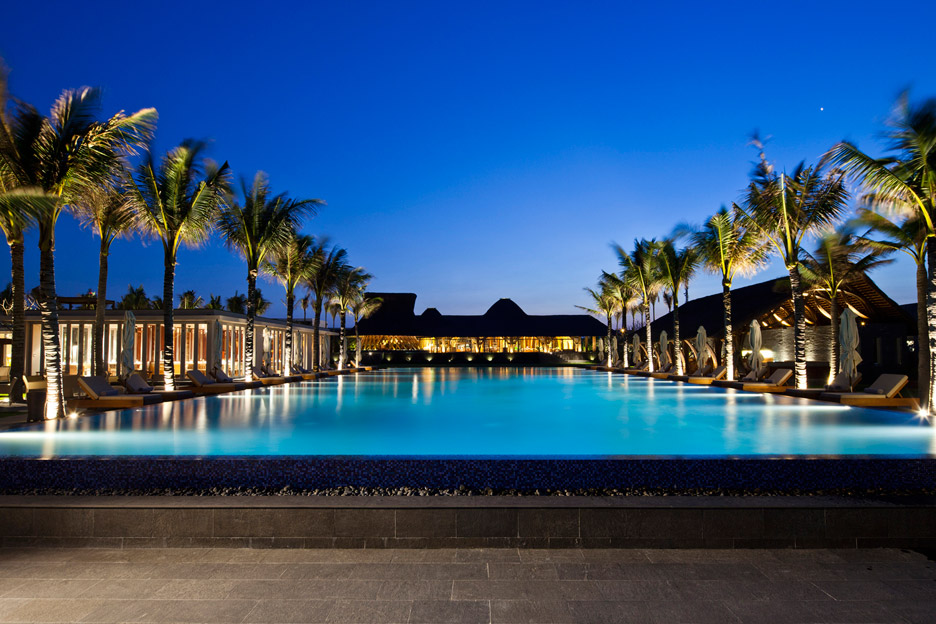
The trio of bamboo structures housing the Hay Hay Restaurant and Bar and the Naman Retreat Beach Bar are Nghia's latest additions to the scheme.
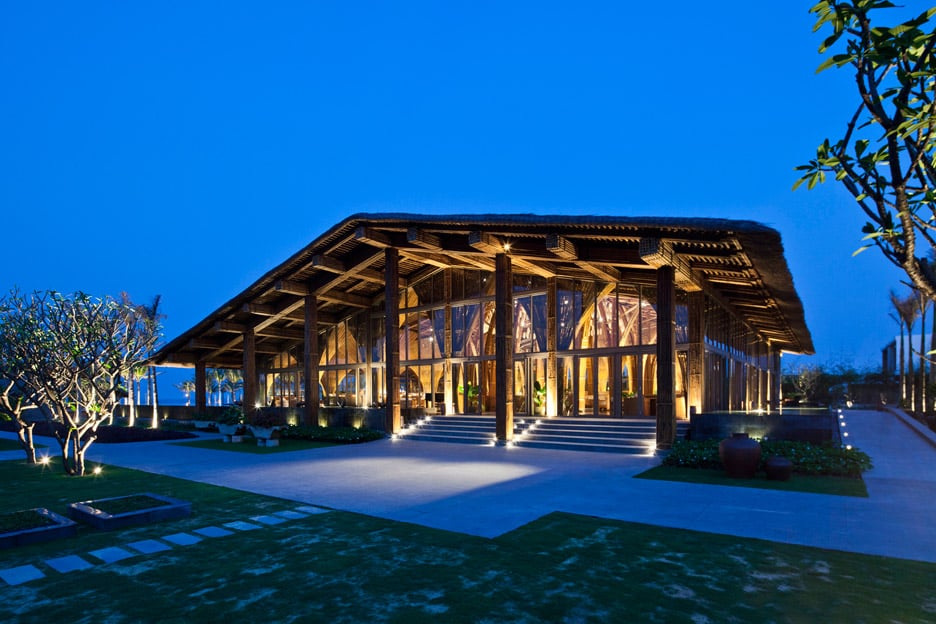
"Naman Retreat is designed as a modern but peaceful tropical green resort complex," said Nghia. "The concept of the resort is to provide physical and mental treatment for guests in nature's friendly environment and with healthy activities such as spa, yoga, beach sports."
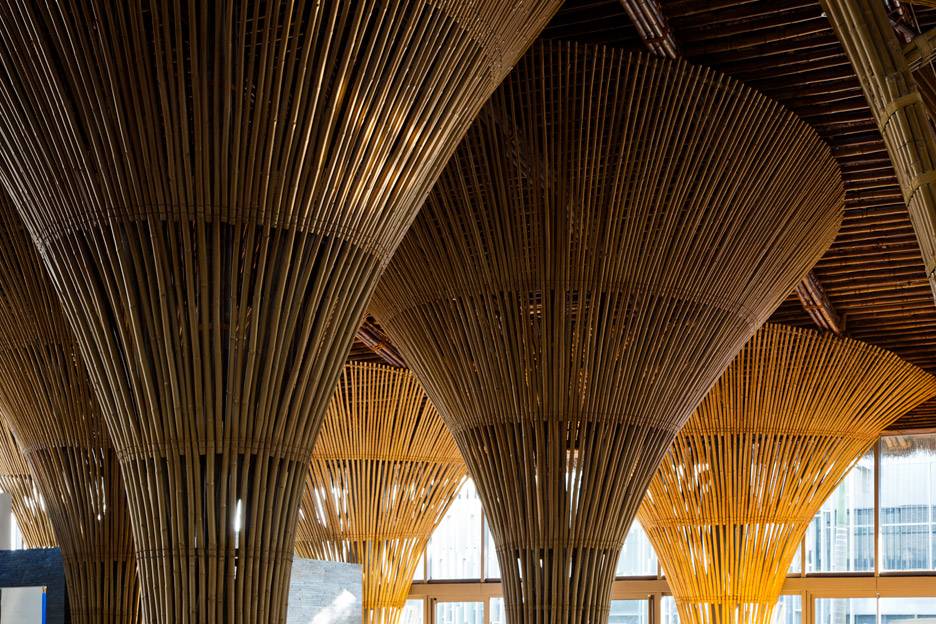
Different varieties of bamboo were selected for the constructions, based on their strength, rigidity or flexibility, and were manipulated on site in a process involving fire, soaking and airing that took four months to complete.
Nghia has previously told Dezeen he believes bamboo could "replace other materials" in architecture, and has recently unveiled plans for a trio of bamboo plant-covered towers linked by aerial bridges in Ho Chi Minh City.
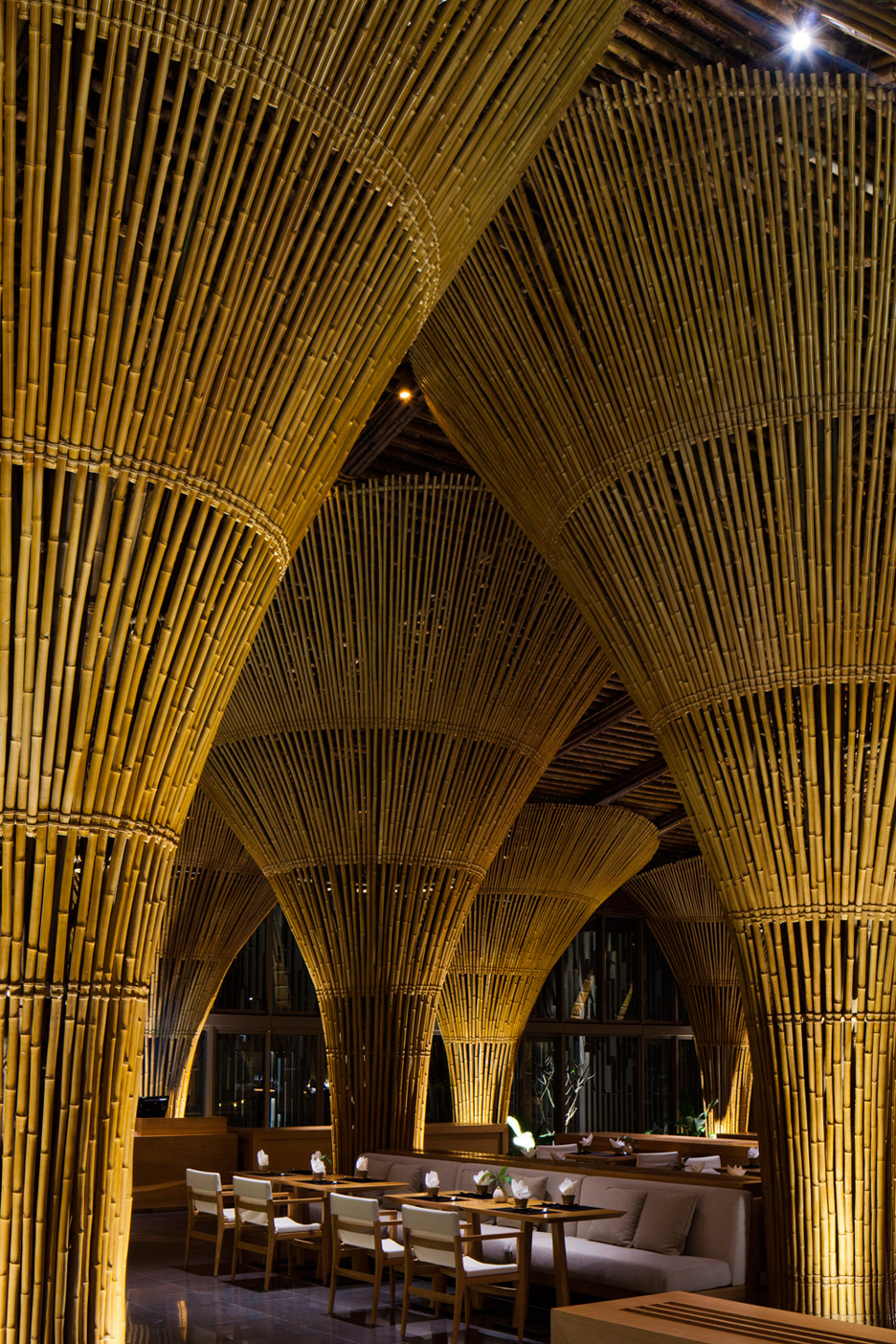
The roofs of all three new Naman Retreat structures are covered in thatch, helping to give the scheme an traditional appearance.
"This material creates a very tropical image together with the green landscape around the building that enhance the relaxed atmosphere of the resort," said the architect.
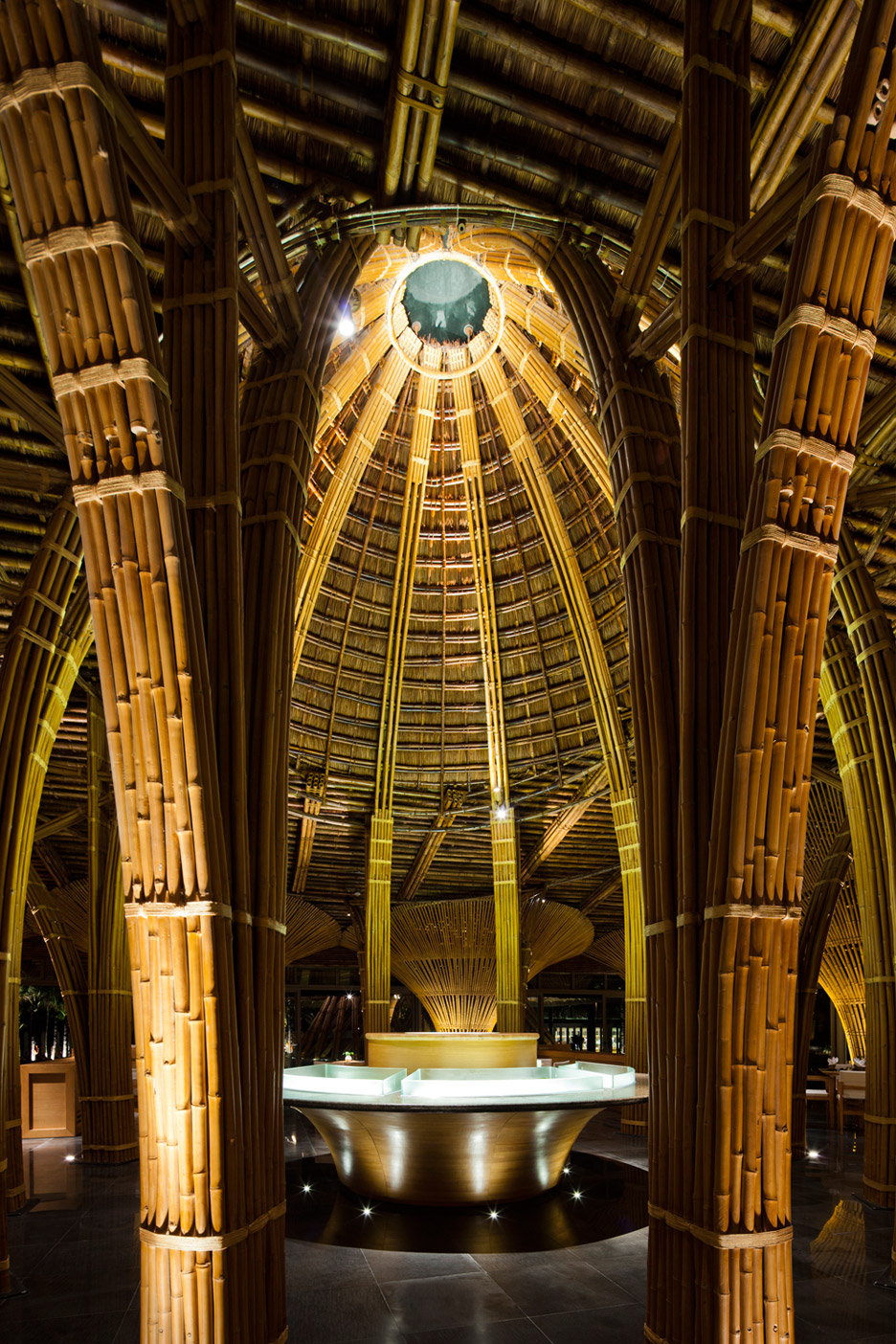
The Hay Hay Restaurant and Bar face towards a swimming pool and a sandy beach. The restaurant has a rectilinear plan and a thatched roof with a series of domes topped by circular skylights that help bring natural light into the structure. The roof is supported by a network of 29 conical bamboo columns and two bamboo domes.
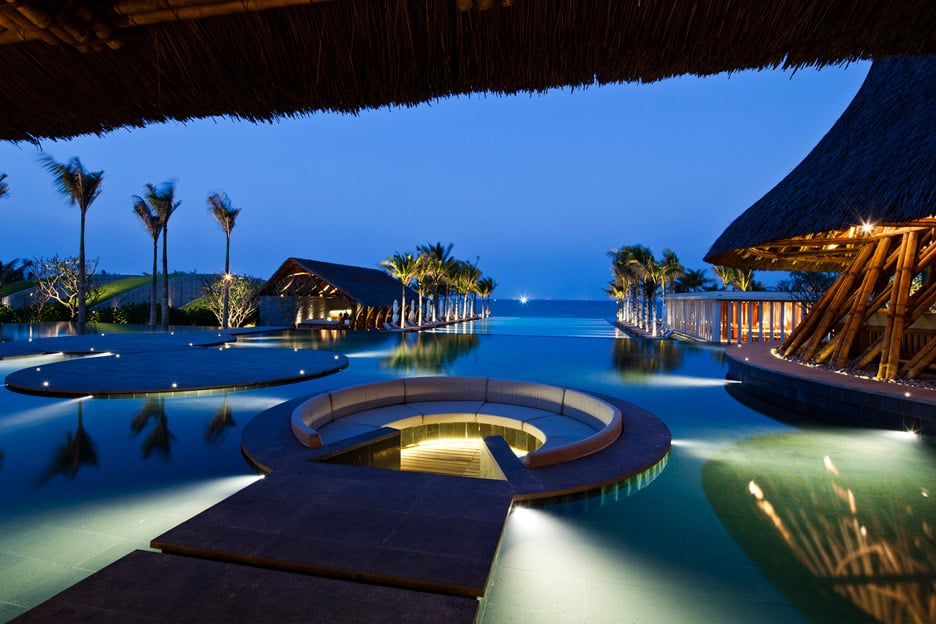
"Large groups can enjoy dining together under the bamboo domes, a family or a couple can enjoy their meal at more private areas beside the conic columns, which visually divide the hall into intimate smaller spaces creating semi-private areas," said the architect.
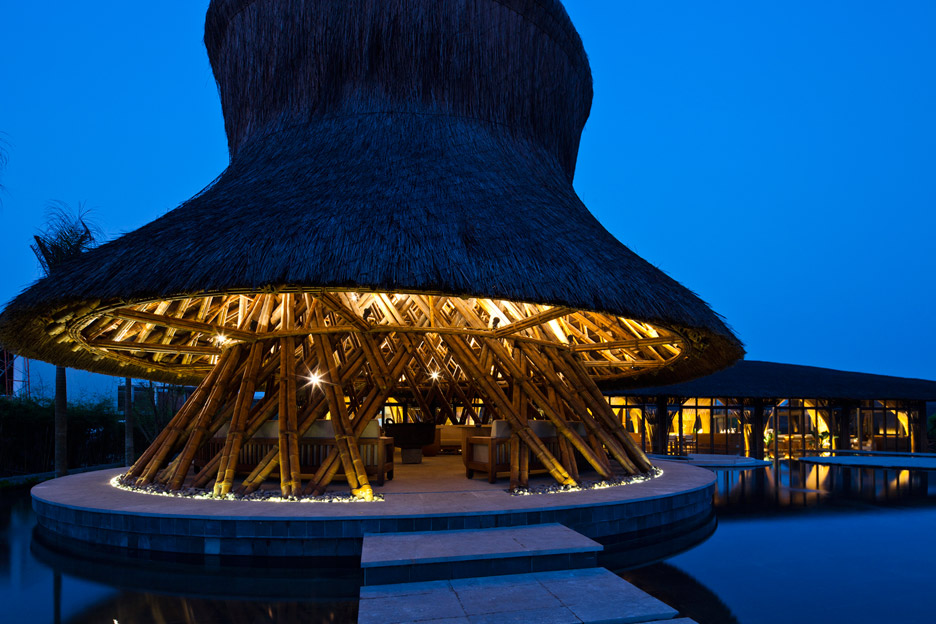
It is the main dining hall for guests and visitors of the resort and has a capacity for 350 diners for breakfast, lunch and dinner, while a kitchen is set at basement level.
Glazed walls can be used to seal the restaurant and allow the space to be fully air conditioned, or opened onto a patio surrounding a pool with sunken setting areas and water-level pathways, where circular platforms can be used for outdoor dining.
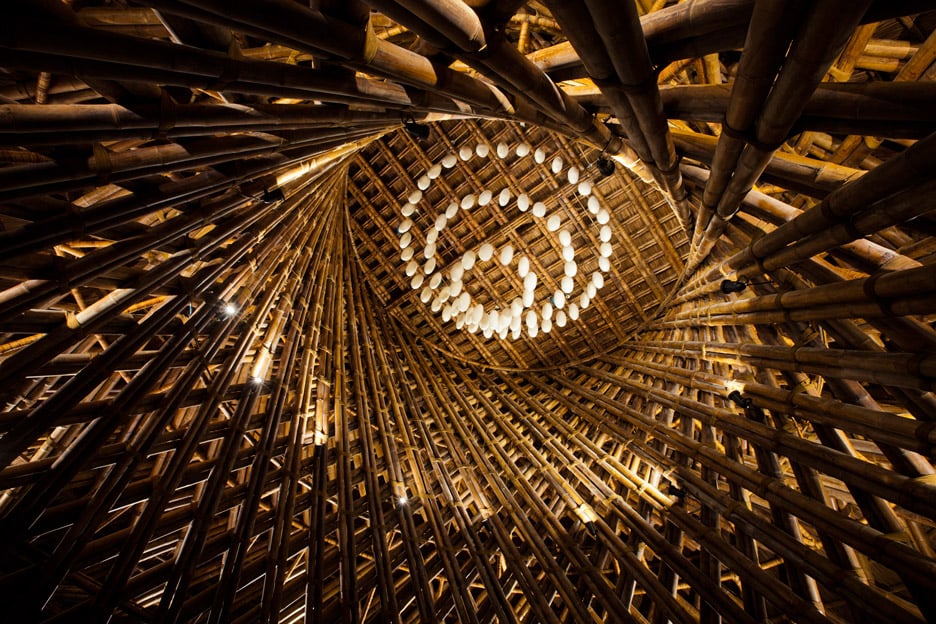
A conical bar with a top hat-shaped thatched roof stands to one side of the restaurant on one such platform. Chunky bamboo stems were manipulated to create the bar's crisscrossing structure, which rises to a light feature in the roof.
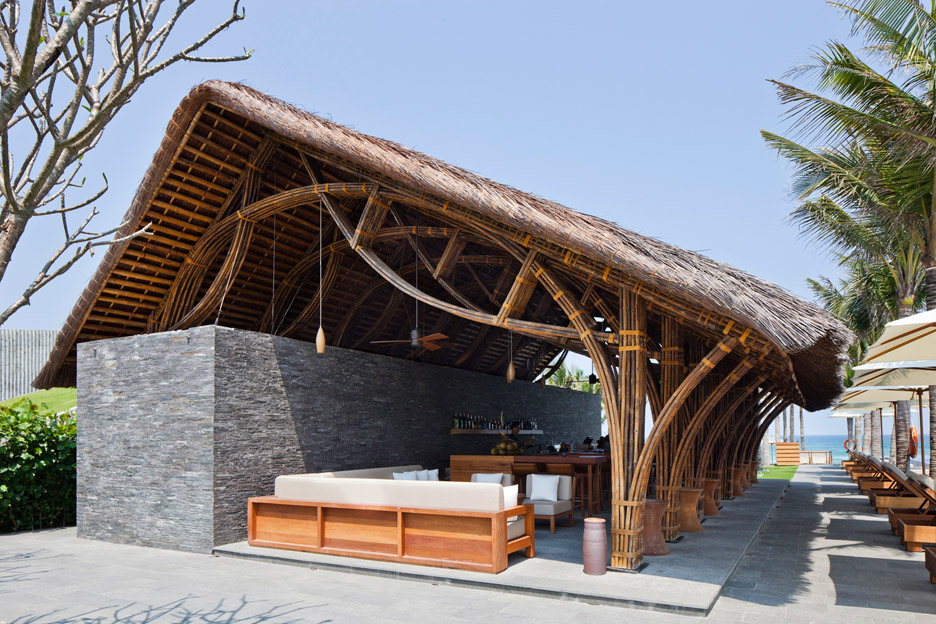
"The structure looks very dynamic with its curves but the geometry is very simple," explained the architects. "The surface is like a cylinder which is rotated in two directions."
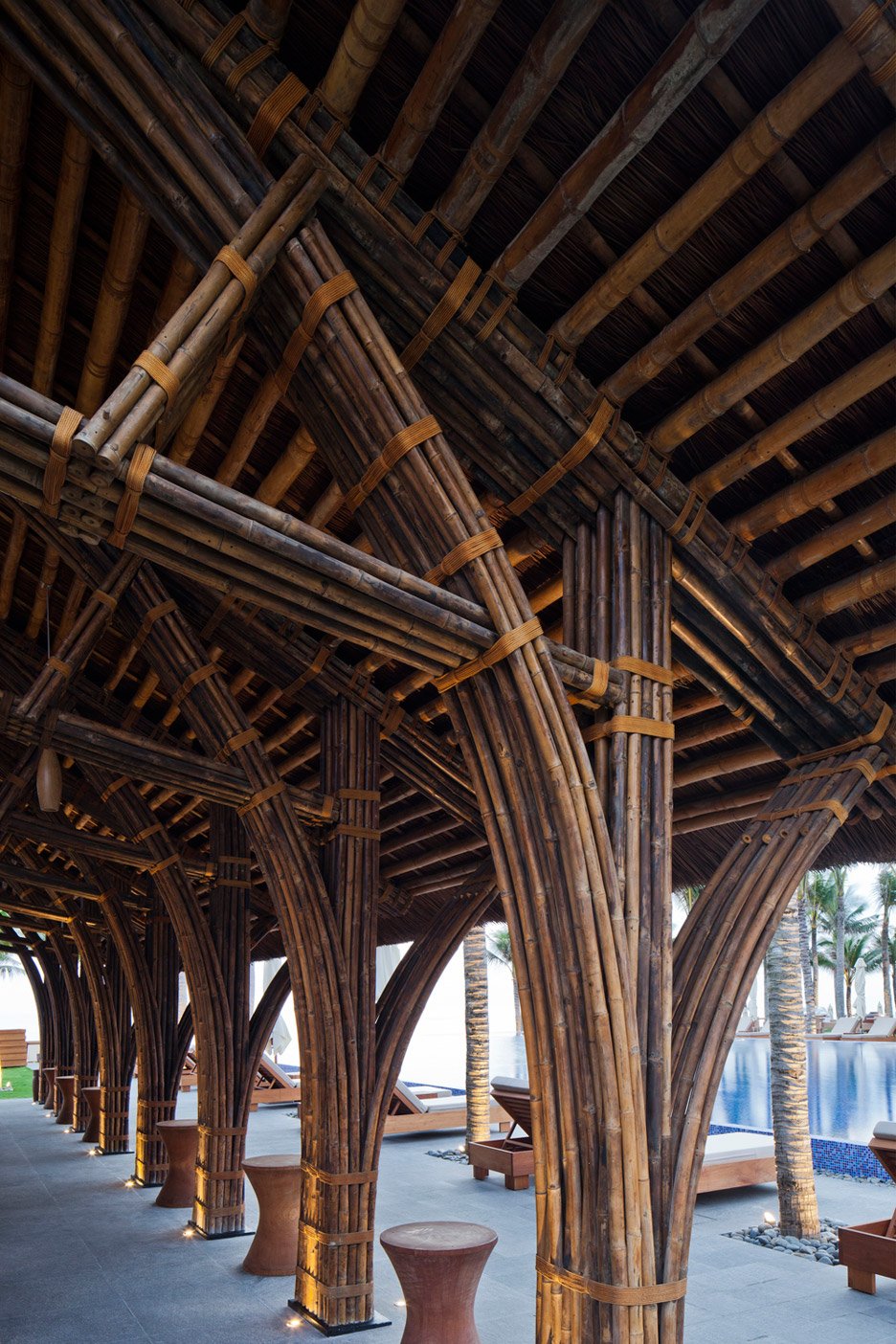
On the other side of the pool, adjacent to the sandy shoreline, stands the Naman Retreat Beach Bar. A stone storage area runs along the back of the structure, which has one open side to allow the sea breeze to permeate the lounge. This stone wall and a series of curving bamboo rafters support the peaked roof.
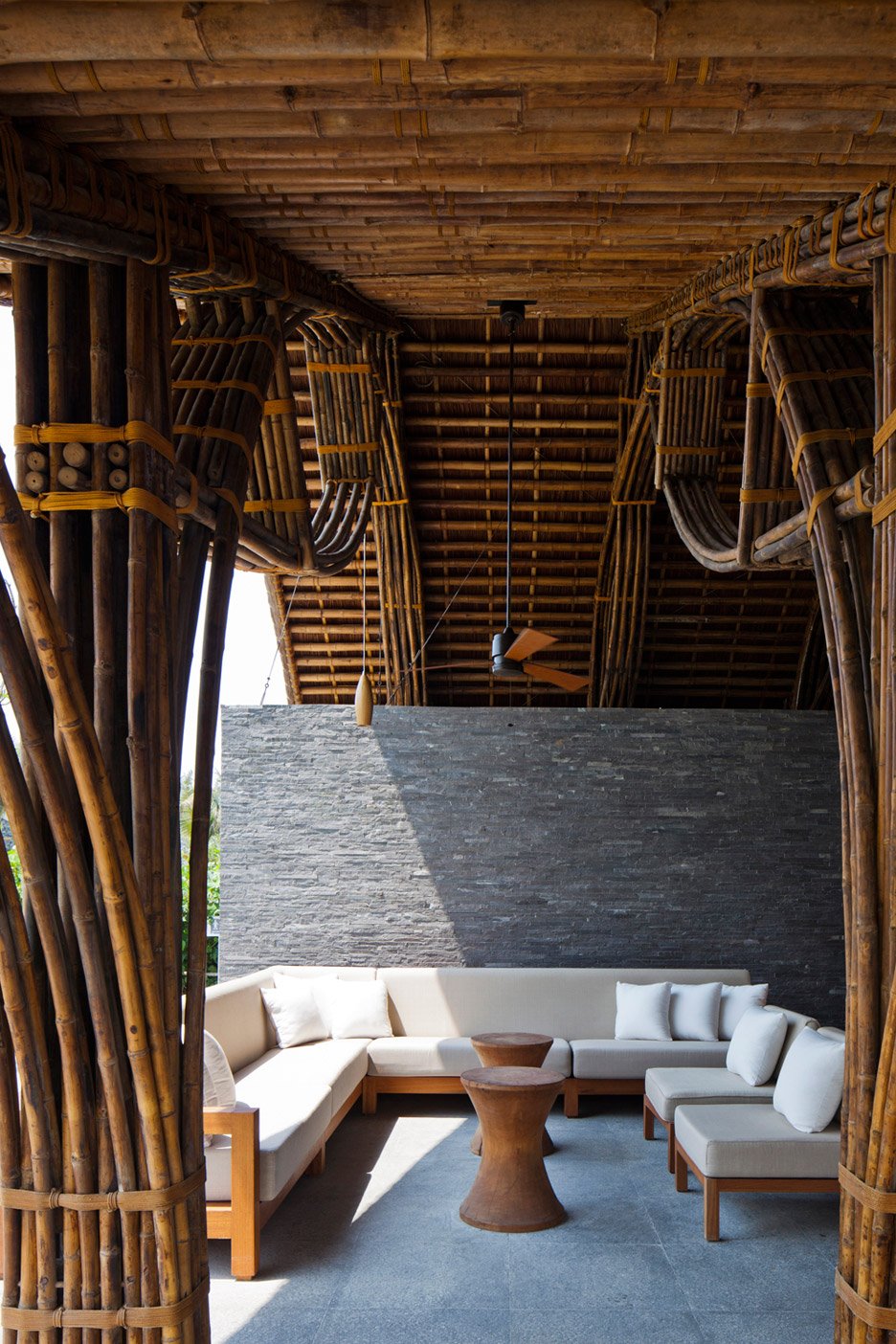
"This pitched roof building has an intentionally very simple structure that doesn't disturb view from the restaurant and yet attracts the guests to come and have a drink after a dinner," added the team.
Photography is by Hiroyuki Oki.
Project credits:
Architecture: Vo Trong Nghia Architects
Principal architect: Vo Trong Nghia
Architects: Ngo Thuy Duong, Nguyen Van Thu, Dau Nhat Quang, Hoang Quoc Bao
Bamboo contractor: Vo Trong Nghia Architects
Client: Thanh Do Investment Development and Construction JSC
