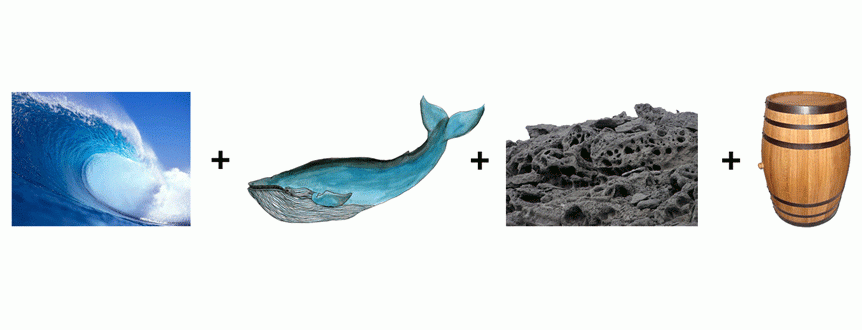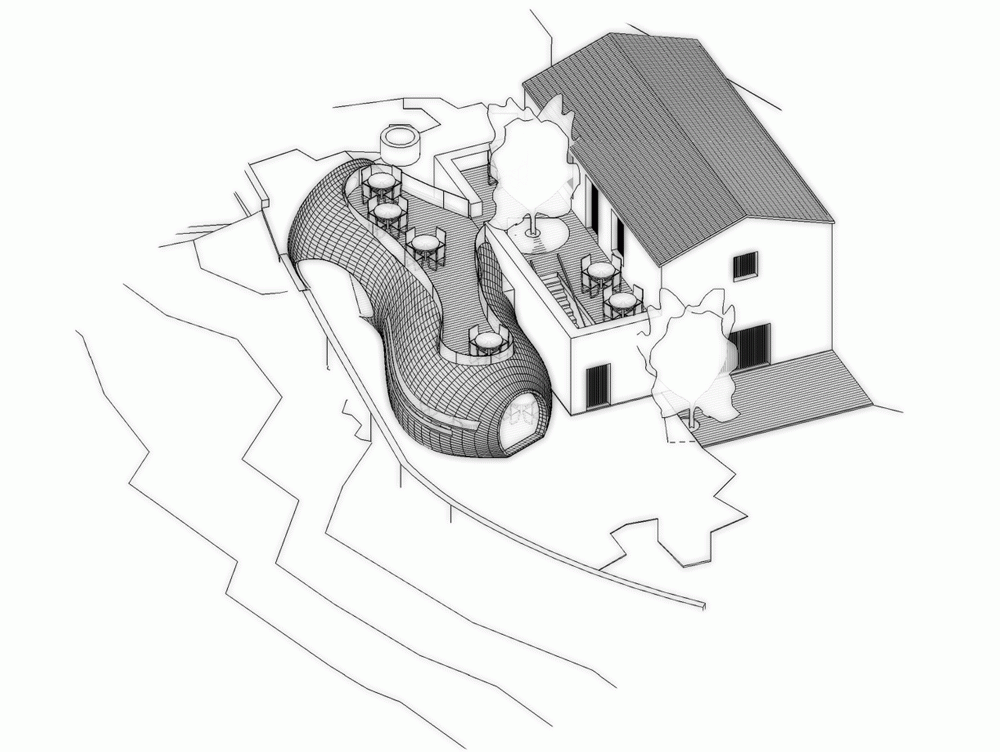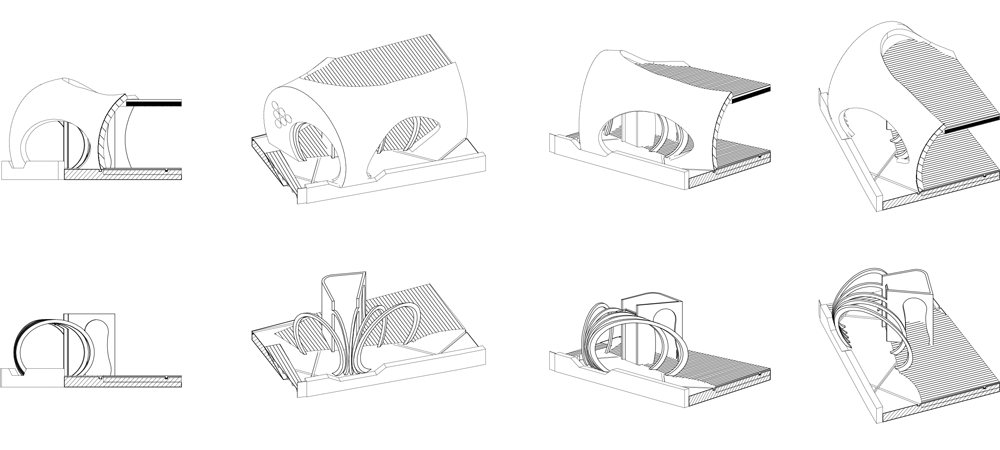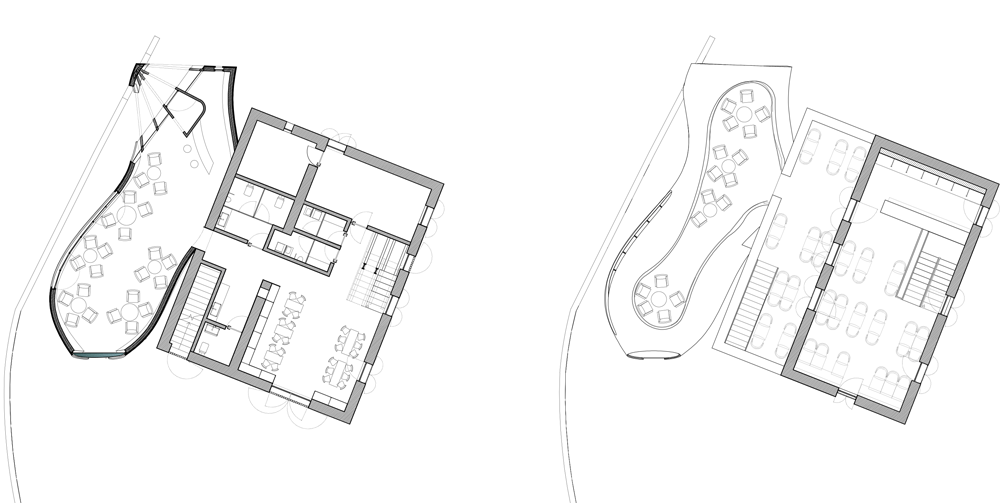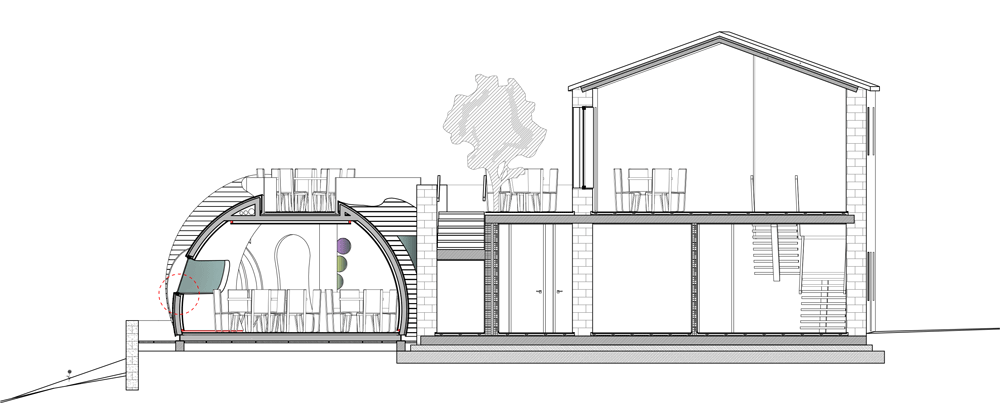Cella Bar by FCC Arquitectura features a volcanic stone barn and a whale-inspired extension
This restaurant and bar in the Azores comprises two buildings – a remodelled barn with volcanic stone walls, and a bulbous timber extension conceived as a cross between a whale and a wine barrel (+ slideshow).
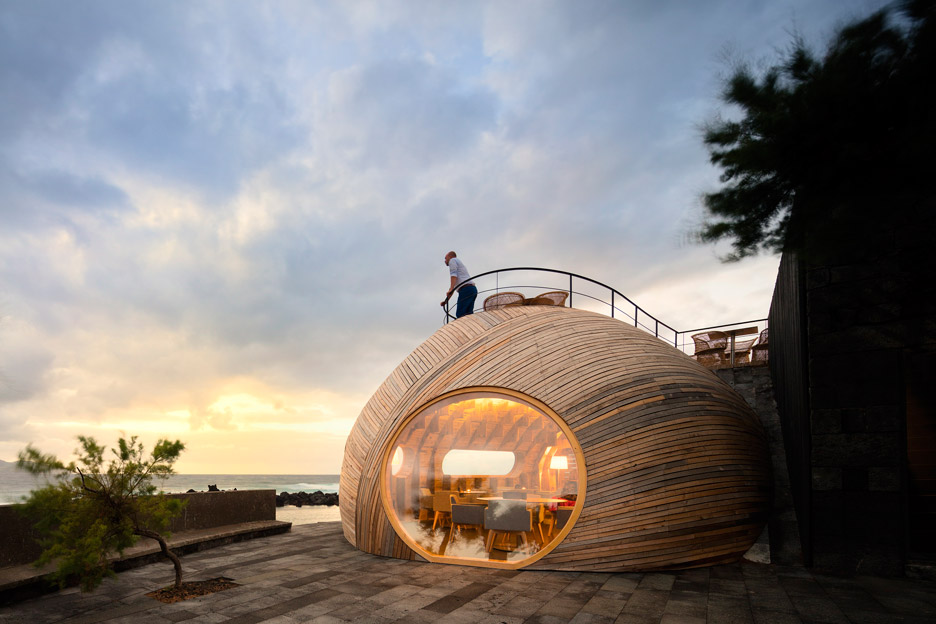
Designed by Portuguese firm FCC Arquitectura and interior designer Paulo Lobo, the Cella Bar is located on the west coast of Pico, one of the nine islands that makes up the Azores archipelago in the middle of the North Atlantic Ocean.
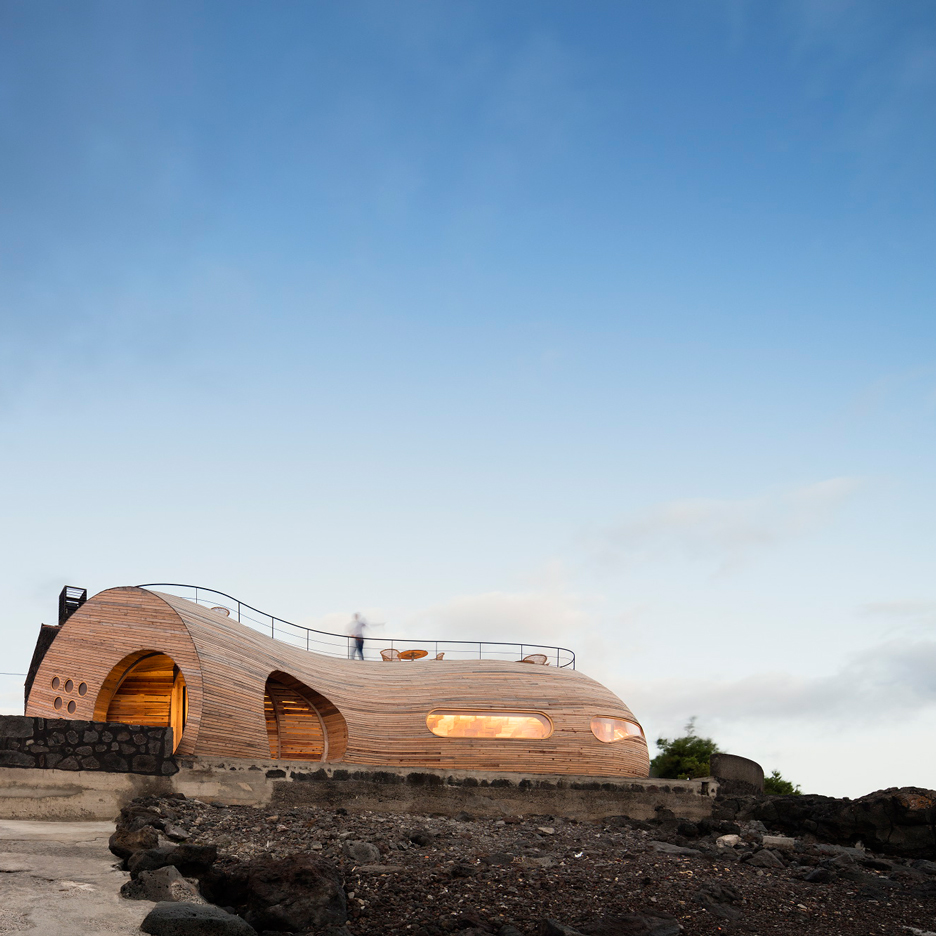
The team's aim was to create a building that refers to the history of the island – which has the eponymous volcano, Ponta do Pico, at its centre – but that also demonstrates contemporary forms of construction.
This approach is not dissimilar to another recent project by the architects – a modern white house built behind the rugged stone facade of a former farmhouse and granary.
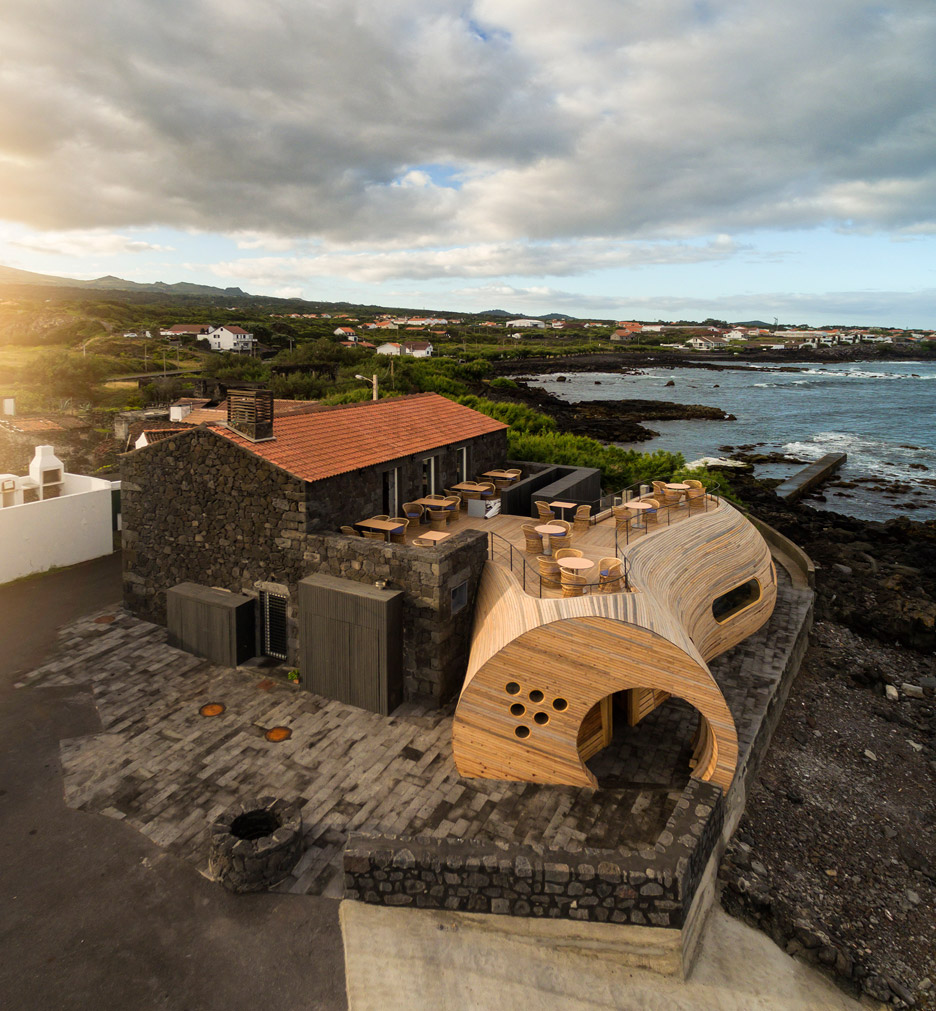
"The building is the result of a regenerative transformation and expansion of a small pre-existing structure that had been abandoned for many years," said FCC Arquitectura in a statement.
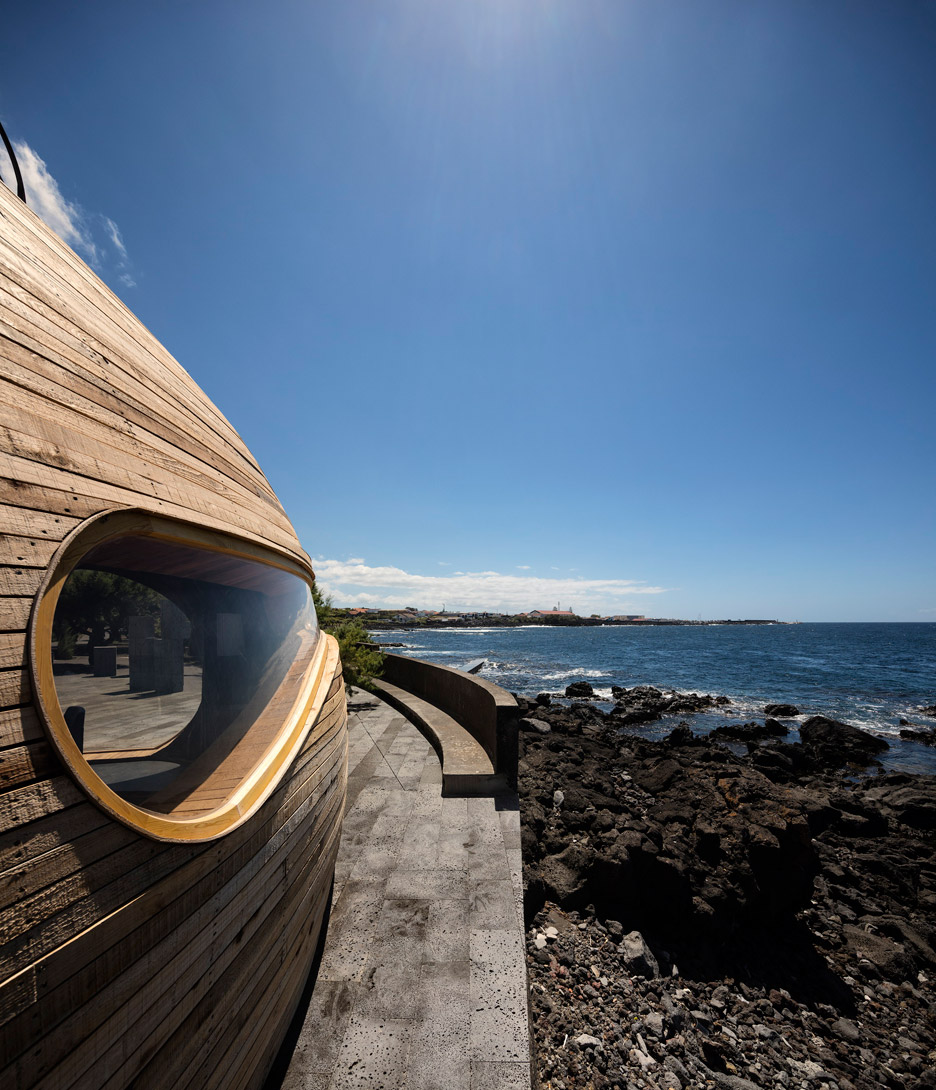
"Several features of the environment are present in the architecture of the building, including the outline of the island, rocks, whales and wine casks."
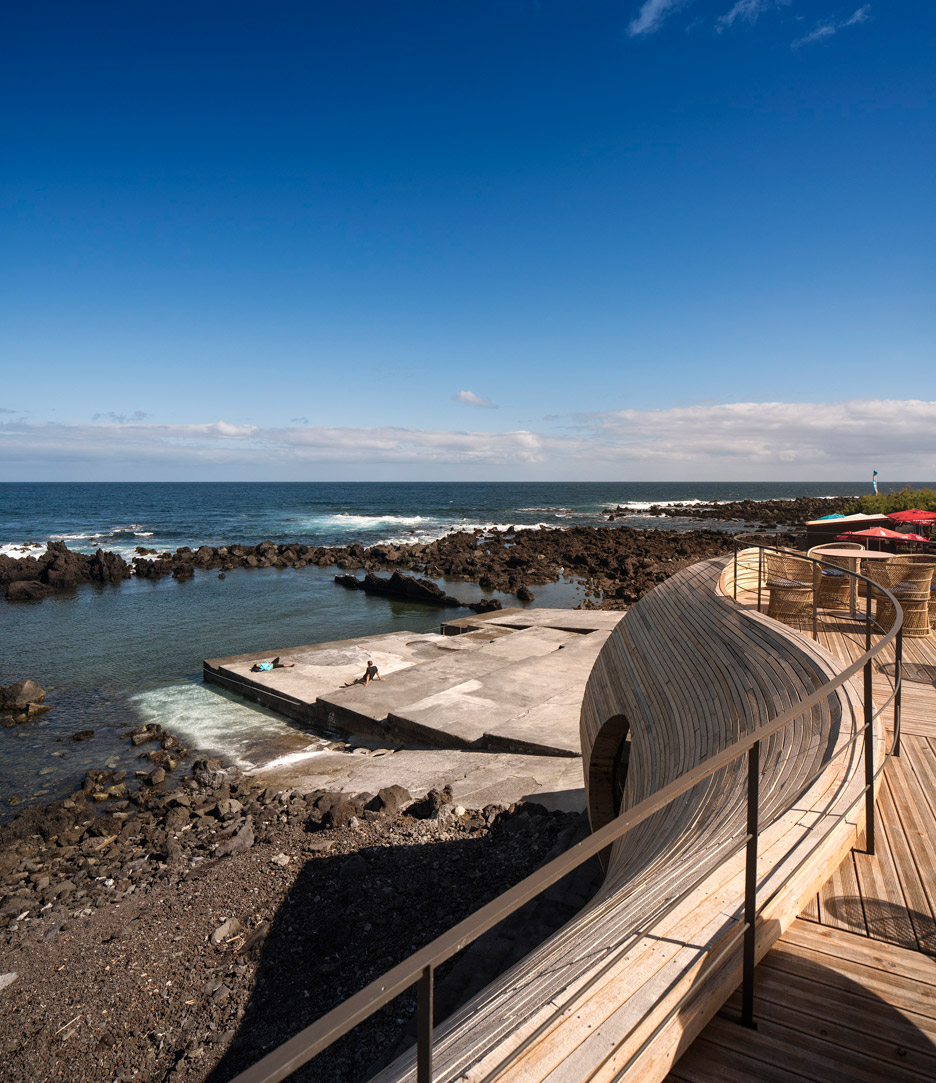
The extension, described as "a giant sculpture", was constructed using a structure of curved timber profiles that step back and forth to create gentle curves. This frame is clad externally with lengths of cryptomeria – a variety of cypress wood.
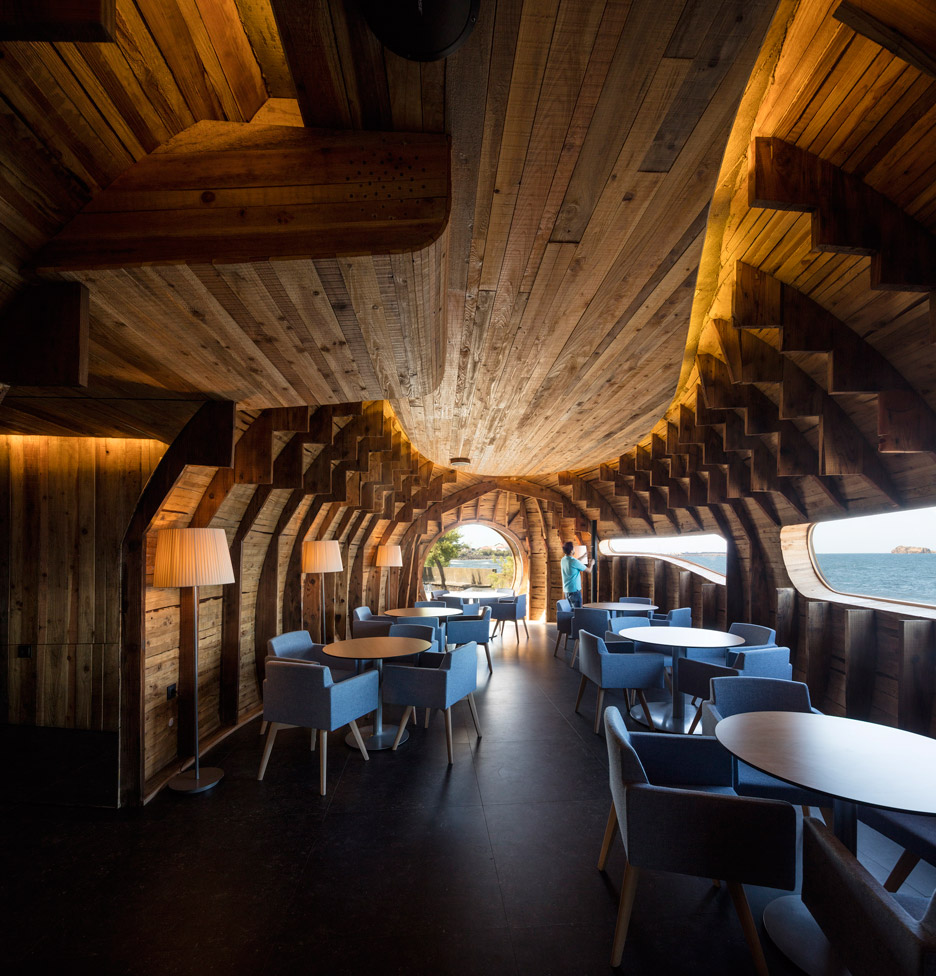
Windows are either round or have curved edges, matching the language of the building's form, but also contrasting with the more rectilinear nature of the old barn.
The largest of these windows is a circular aperture at one end, which can be imagined as the mouth of the whale.
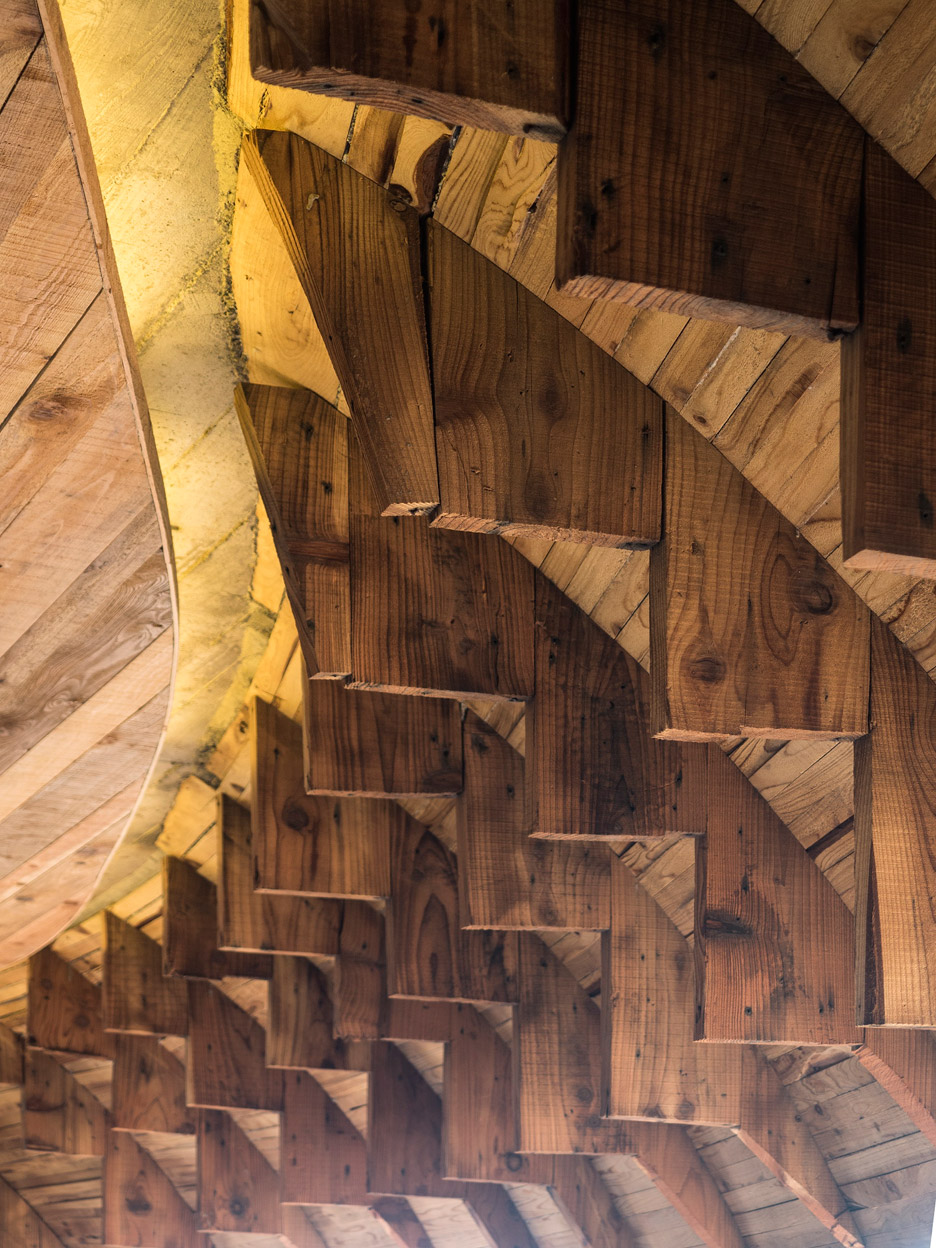
"The new volume is a contemporary creation, exposed to a completely different language," said the architects. "It is an organic, dynamic construction that contrasts with the orthogonal, classical language of the building where it is embedded."
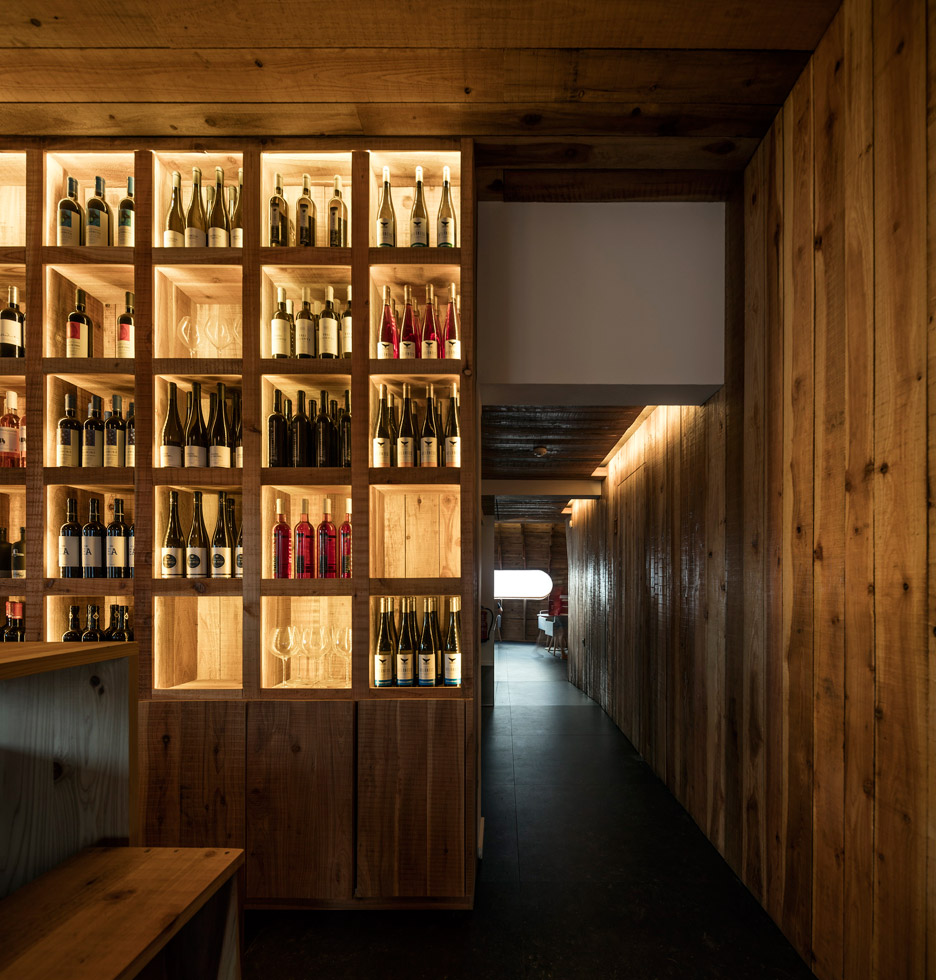
"The design is defined by great plasticity, both in terms of forms and materials, and is markedly inspired by the natural environment around the site," they added.
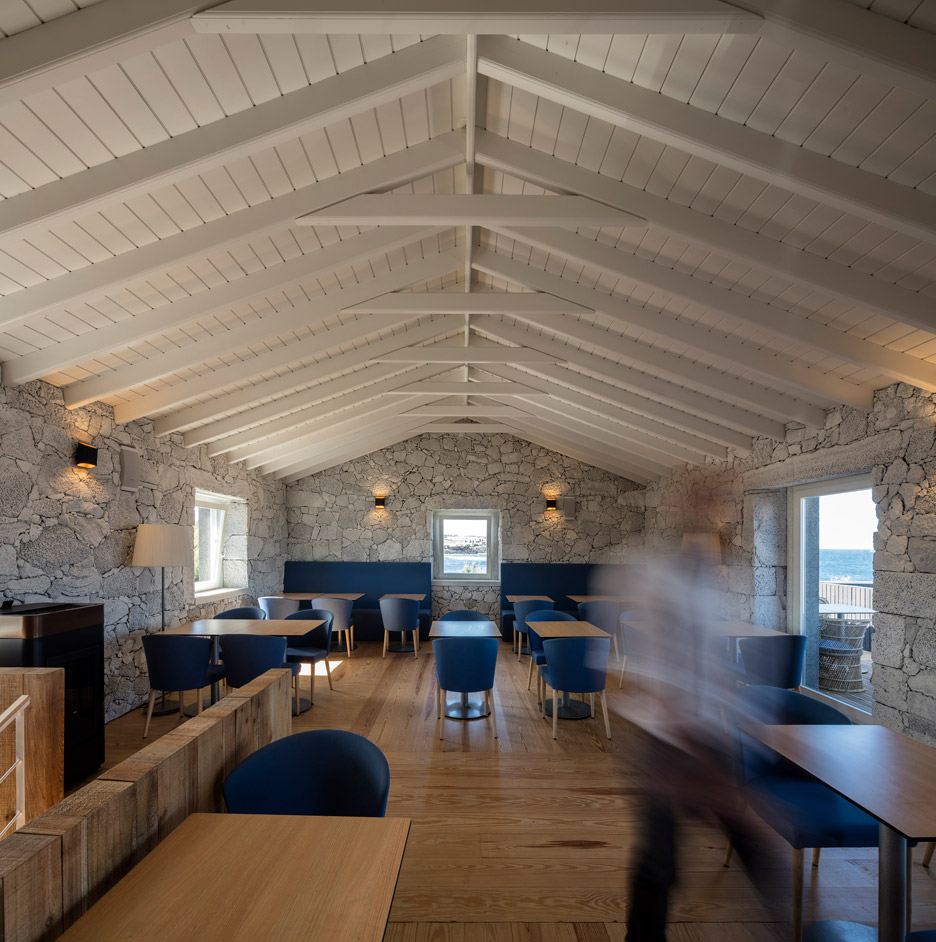
For the original building, the walls, roof and door frames all needed to be repaired or replaced. The walls are basalt stone, typical of buildings in the region, and the roof is covered in traditional clay tiles.
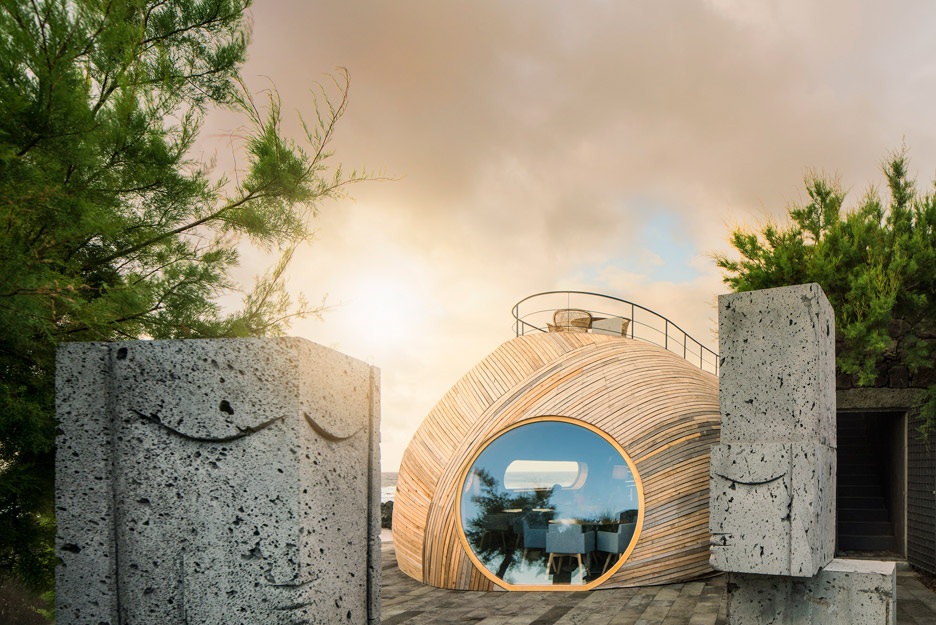
The two buildings create four separate spaces. The ground floor of the barn functions as the main restaurant, while the lower level of the extension contains a more intimate dining area.
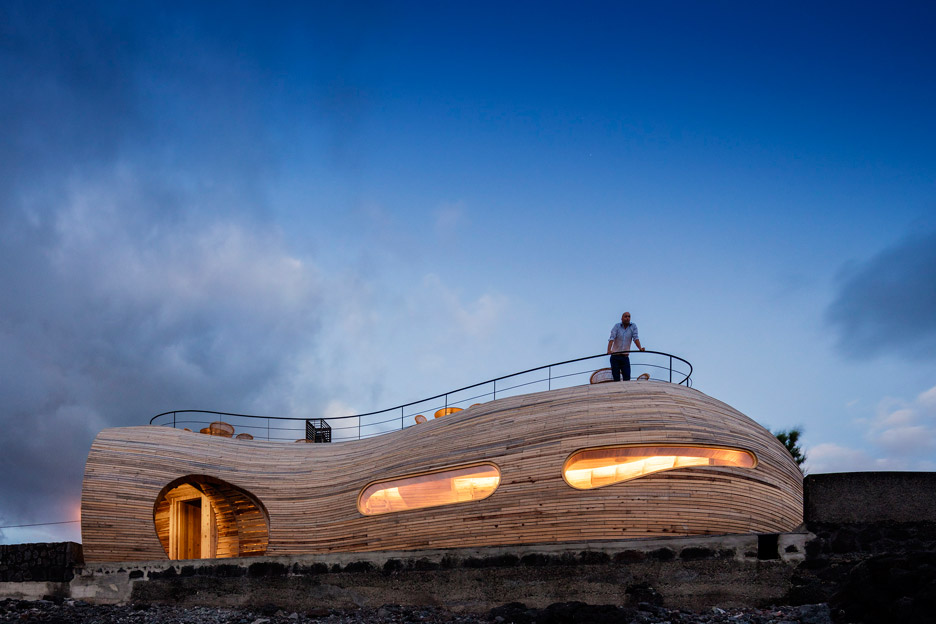
Upstairs, the barn houses additional seating and a built-in wooden bar. Glazed doors lead through from here to an open-air terrace on the upper level of the extension, framed by a slender metal railing.
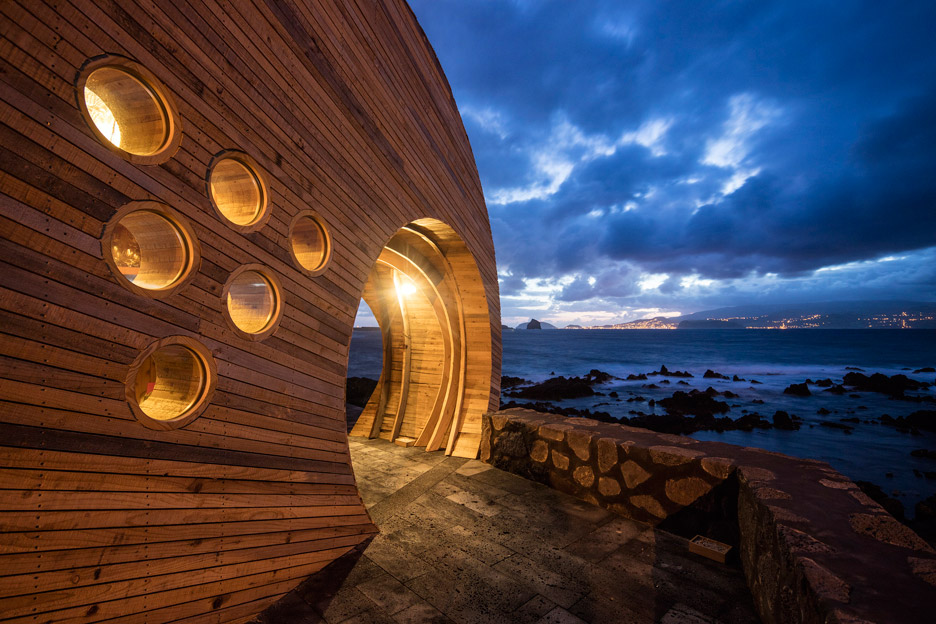
Cella Bar has been open since the summer, serving afternoon tea, tapas dining and evening cocktails. It also hosts live music performances at the weekends.
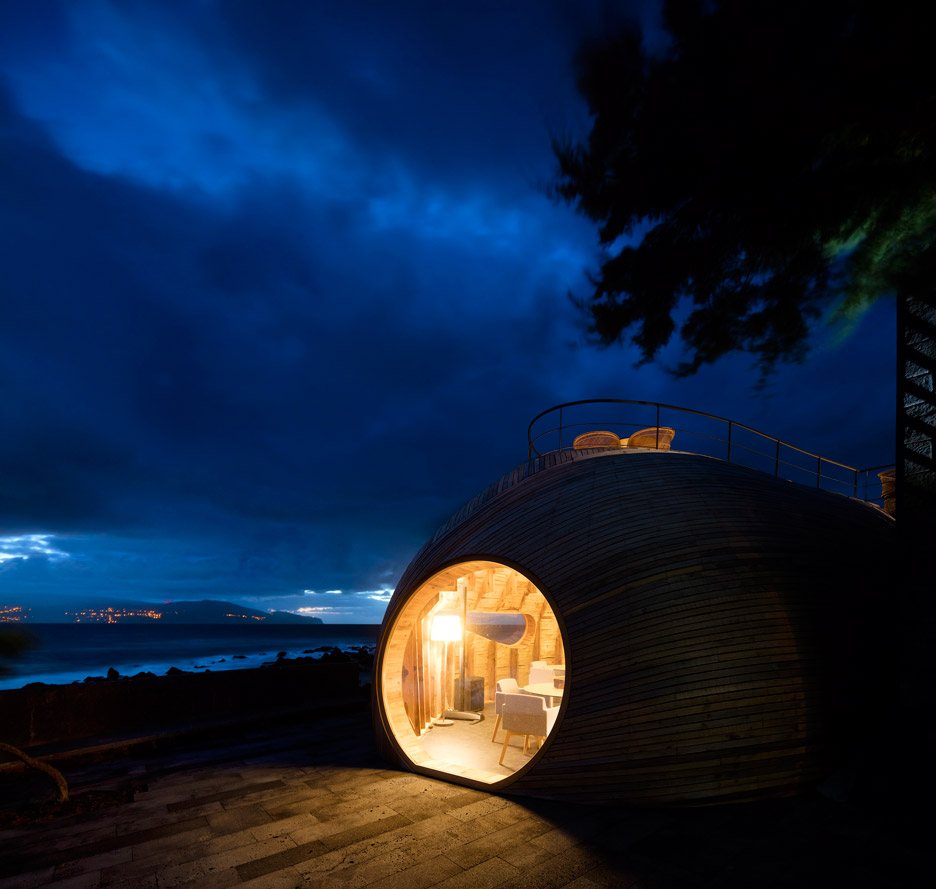
It is surprisingly not the first building this year to take its cues from the form of a whale – South Korean studio Z Lab recently added two smooth grey roofs to a 100-year-old farmhouse on Jeju island.
Photography is by Fernando Guerra.
Project credits:
Architecture: FCC Arquitectura
Interior design: Paulo Lobo
General contractor: Esfalto Britas
Locksmithing: Estraga Ferro
Catering equipment: Arco Hotel
