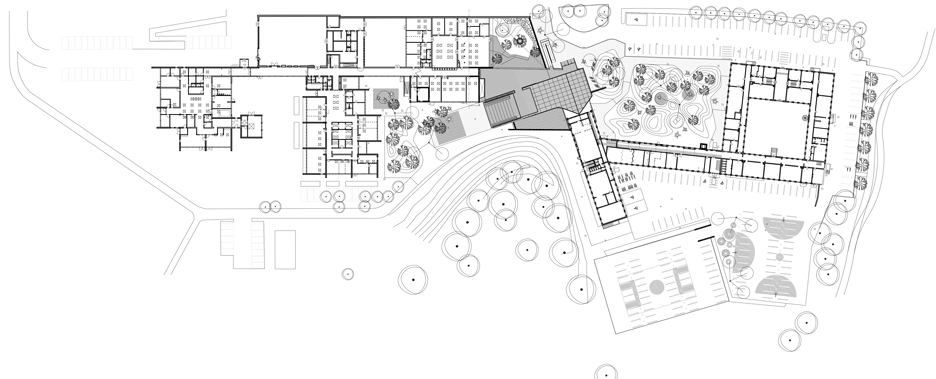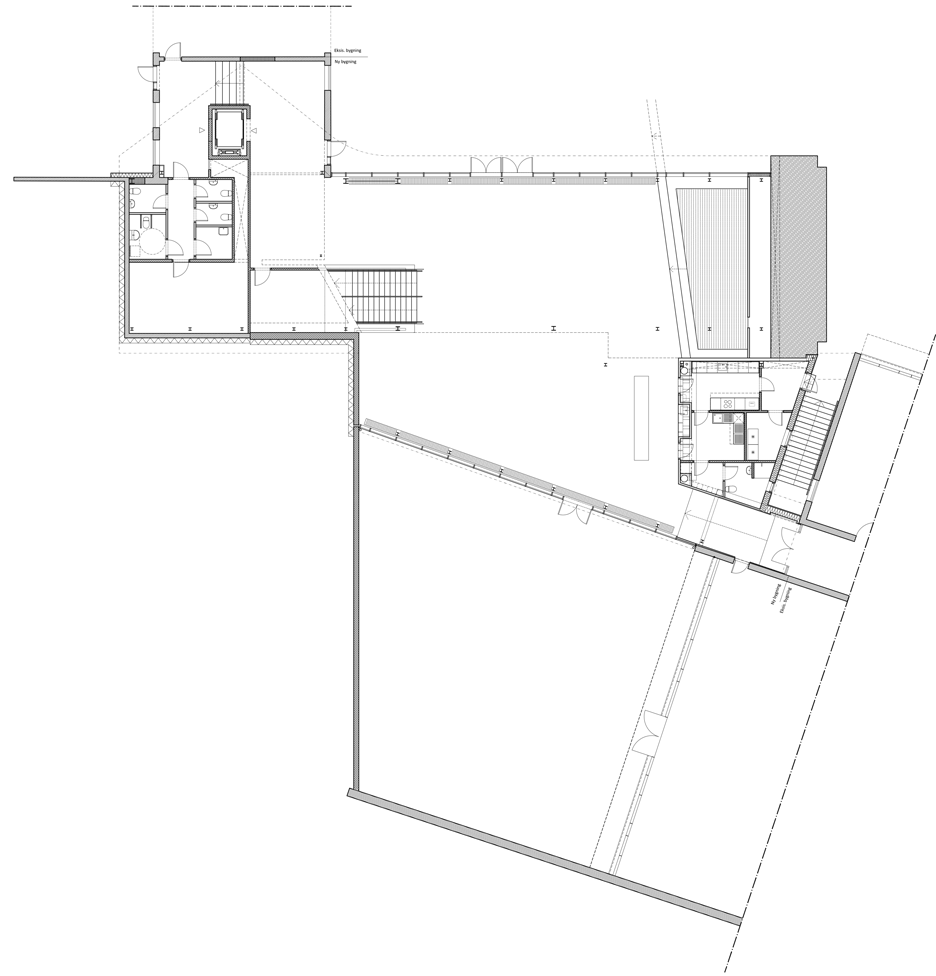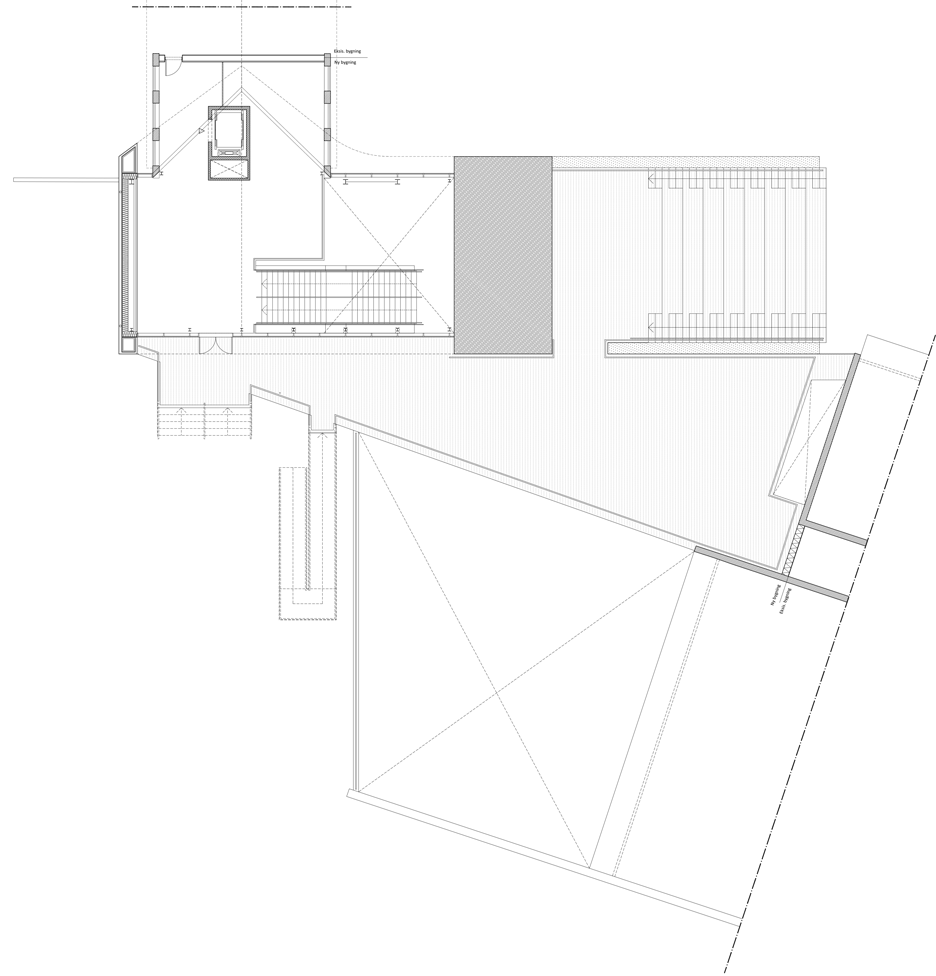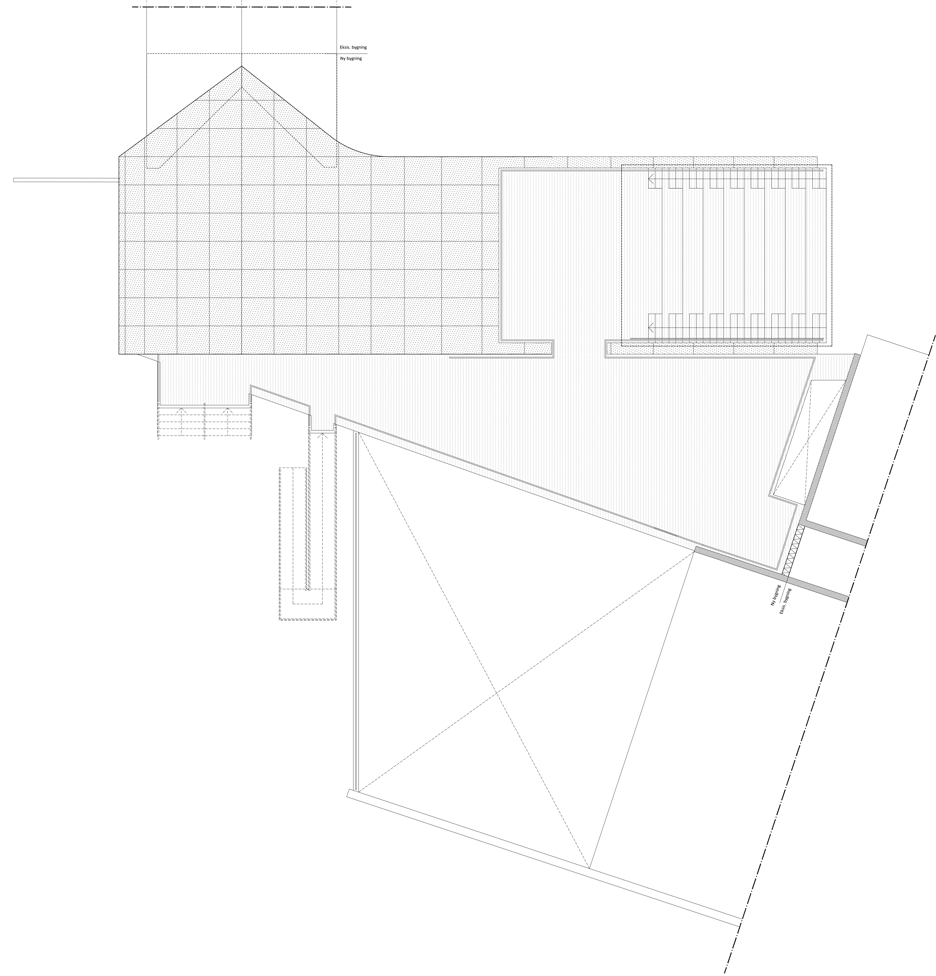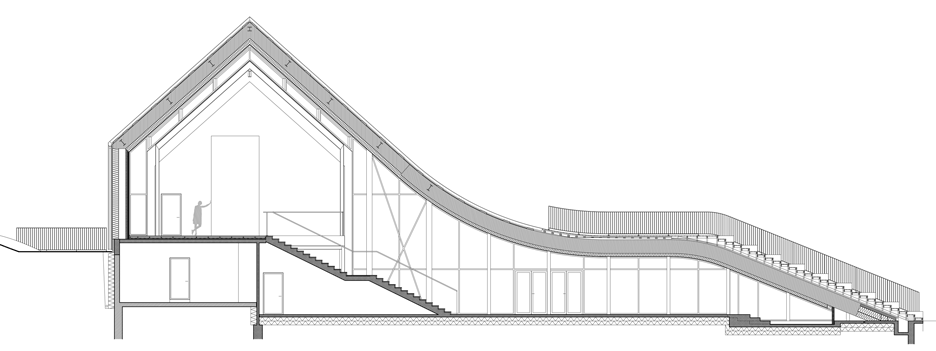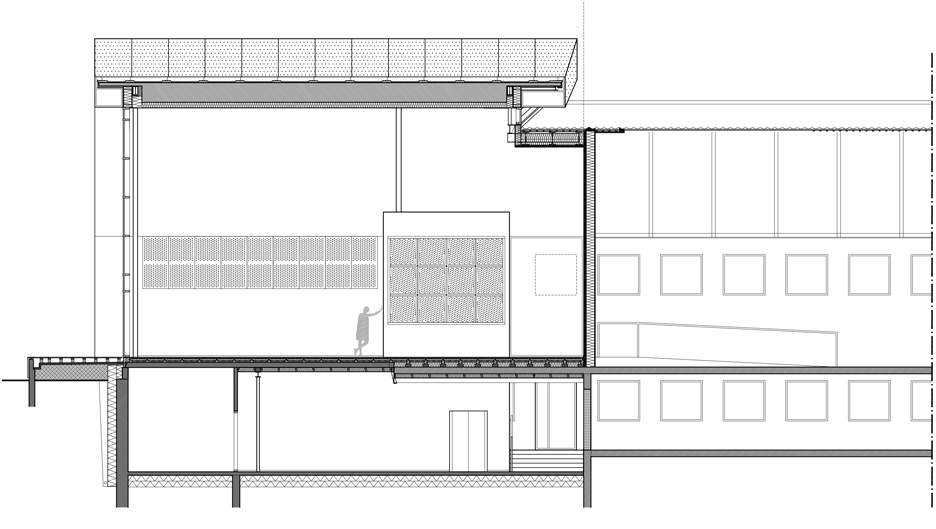S-shaped extension links two sides of Copenhagen's Mariehøj Kulturcenter
The roof of this extension to a Copenhagen cultural centre is shaped like an elongated S, and it appears to ramp up over the roof of one of the buildings it adjoins (+ slideshow).
Danish firms Sophus Søbye Arkitekter and WE Architecture collaborated on the extension of the Mariehøj Kulturcenter in Holte, a northern suburb of Copenhagen.
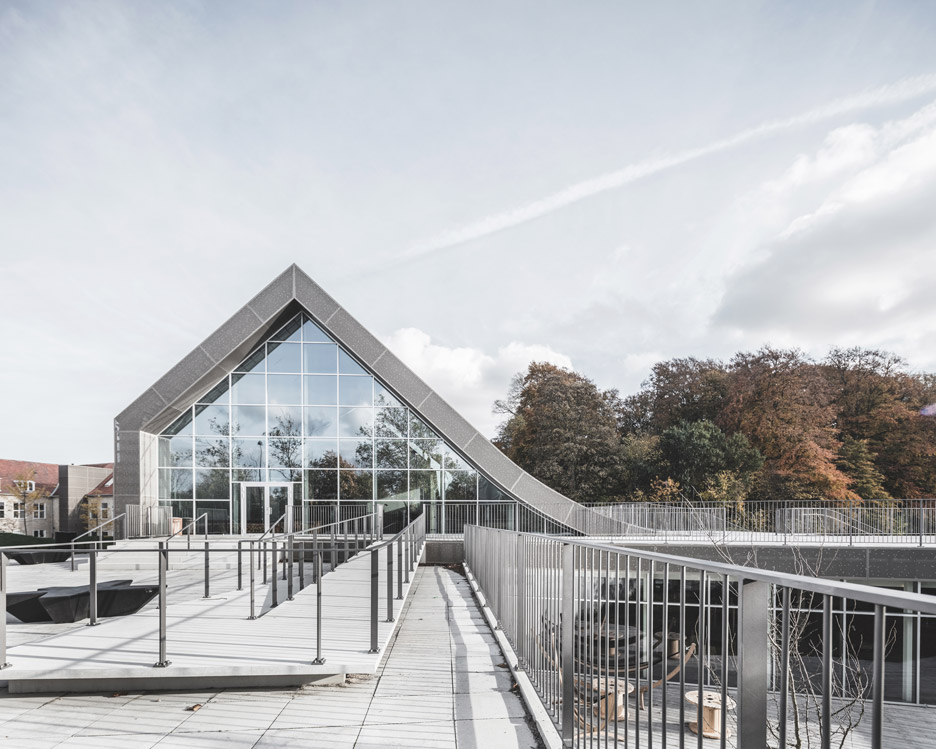
The building's aluminium roof scoops up from the ground at the lowest part of the site and over the ridge of an existing block – reminiscent of the concave profile of Link Arkitektur's Ålgård Church in Norway.
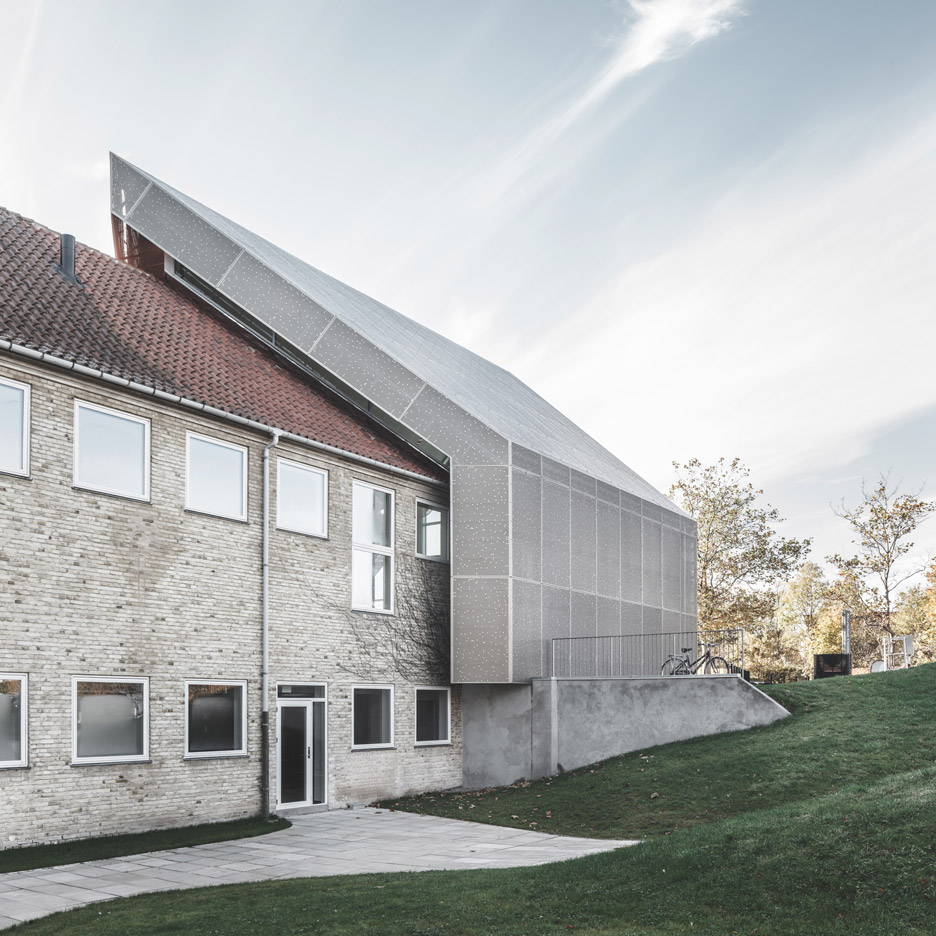
This sloping roof links two previously separate buildings on the site and shelters a new lobby for the centre. The aim was to create a form that blends in with the surrounding hilly landscape.
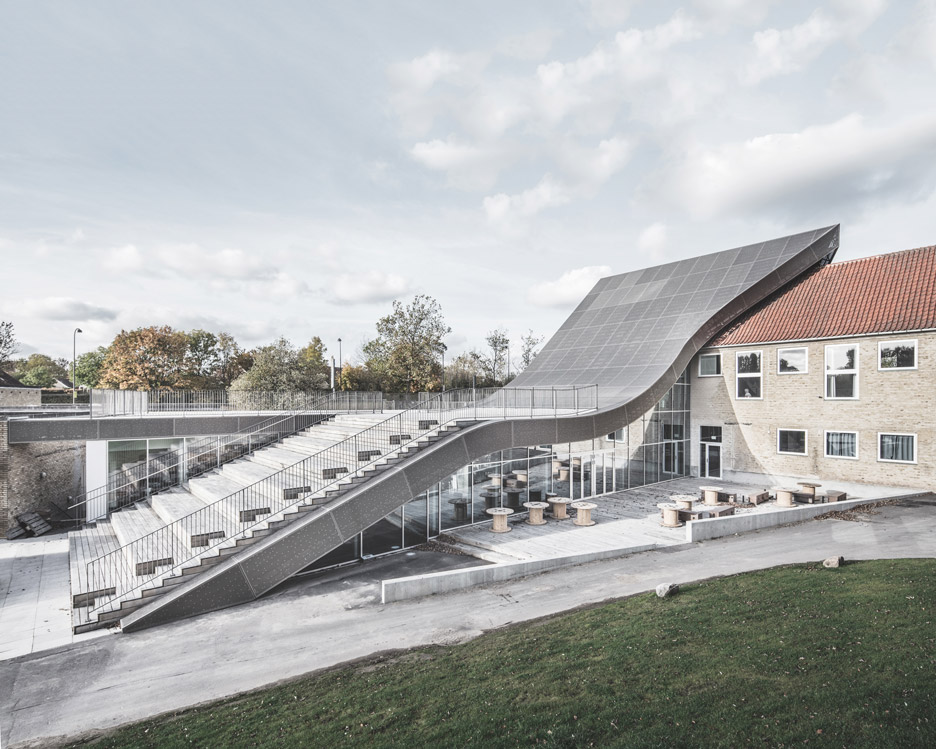
"The cultural centre merges together with the green landscape bridging the gap between the arrival area, the cultural plaza and the beautiful backyard of Mariehøj," explained the architects.
"The new foyer takes the best of the existing buildings styles and introduces a new typology not foreign to the rest of the building."
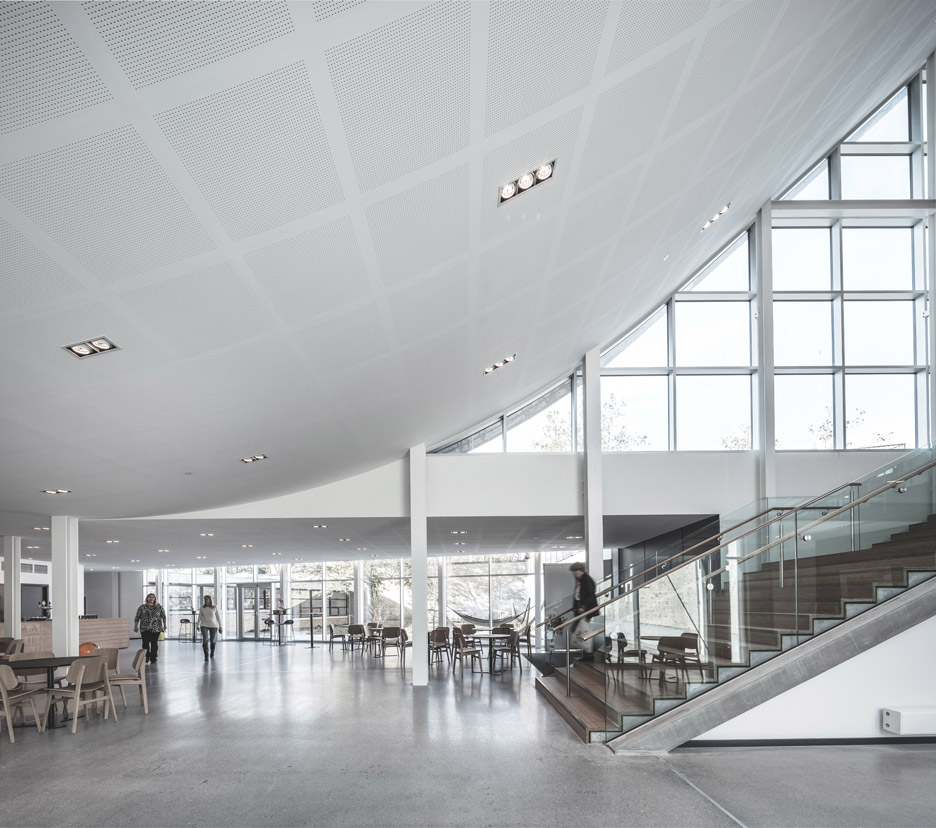
The extension is covered in sheets of perforated aluminium and a wide wooden staircase leads up a roof terrace. The steps double as an outdoor seating area.
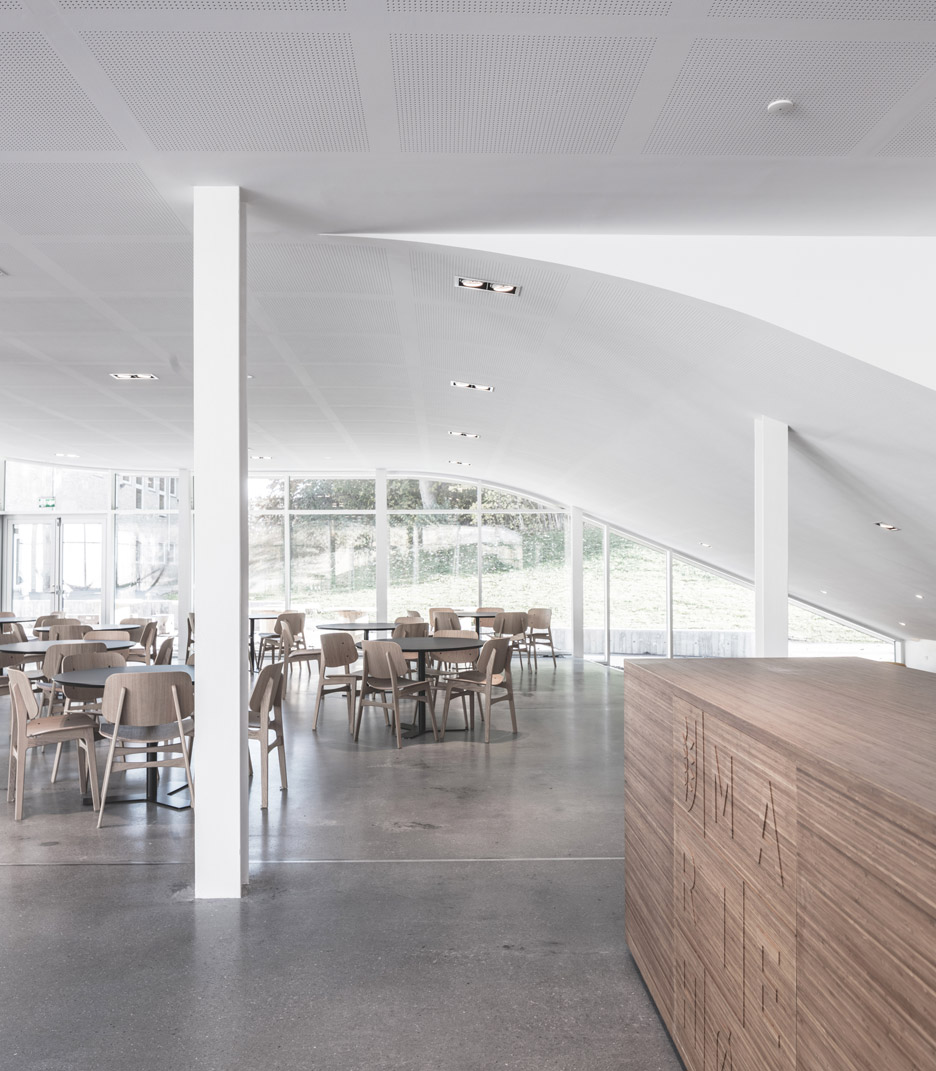
"We chose perforated aluminium because we found that the material could be processed to follow the building's curved geometry," Sophus Søbye told Dezeen. "In addition, it gives the extension a contemporary expression."
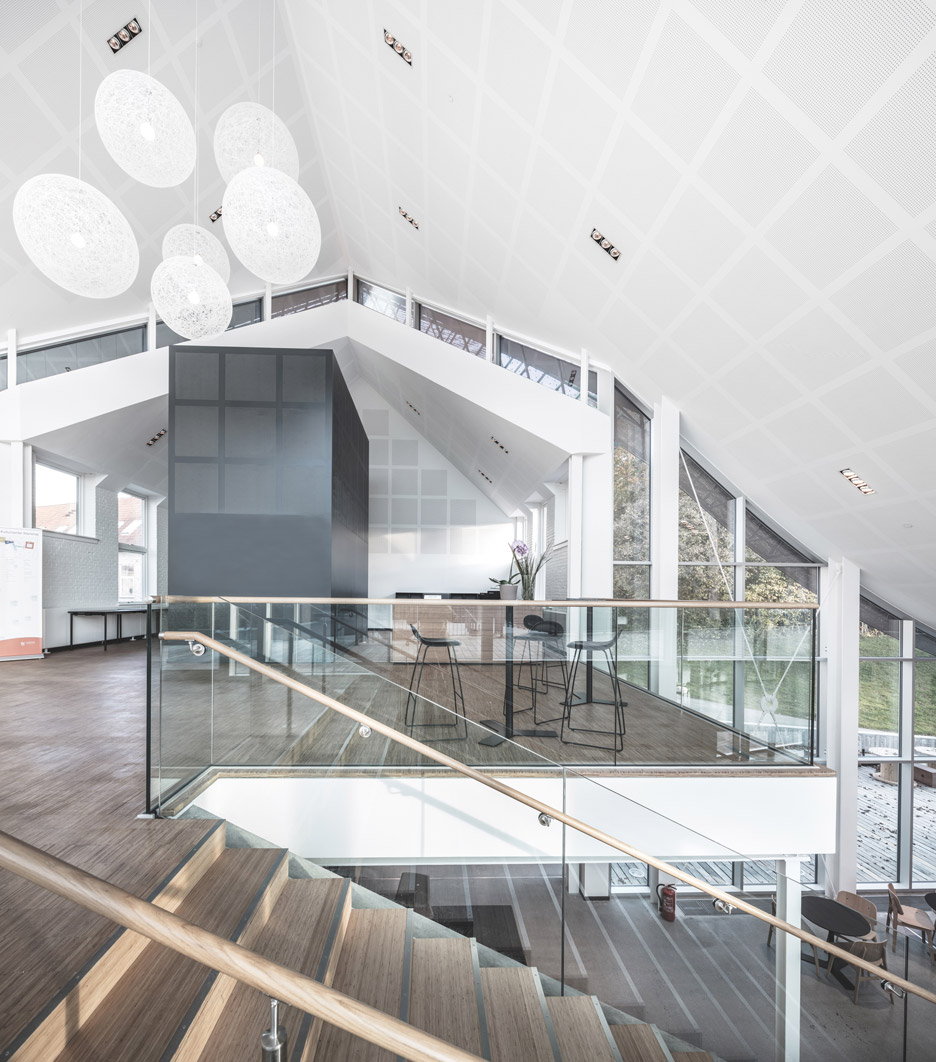
Inside, meeting spaces on the lower and upper storeys are linked by a darker wooden staircase. They are furnished simply with wooden chairs and tables, and naturally lit by a pair of glazed walls.
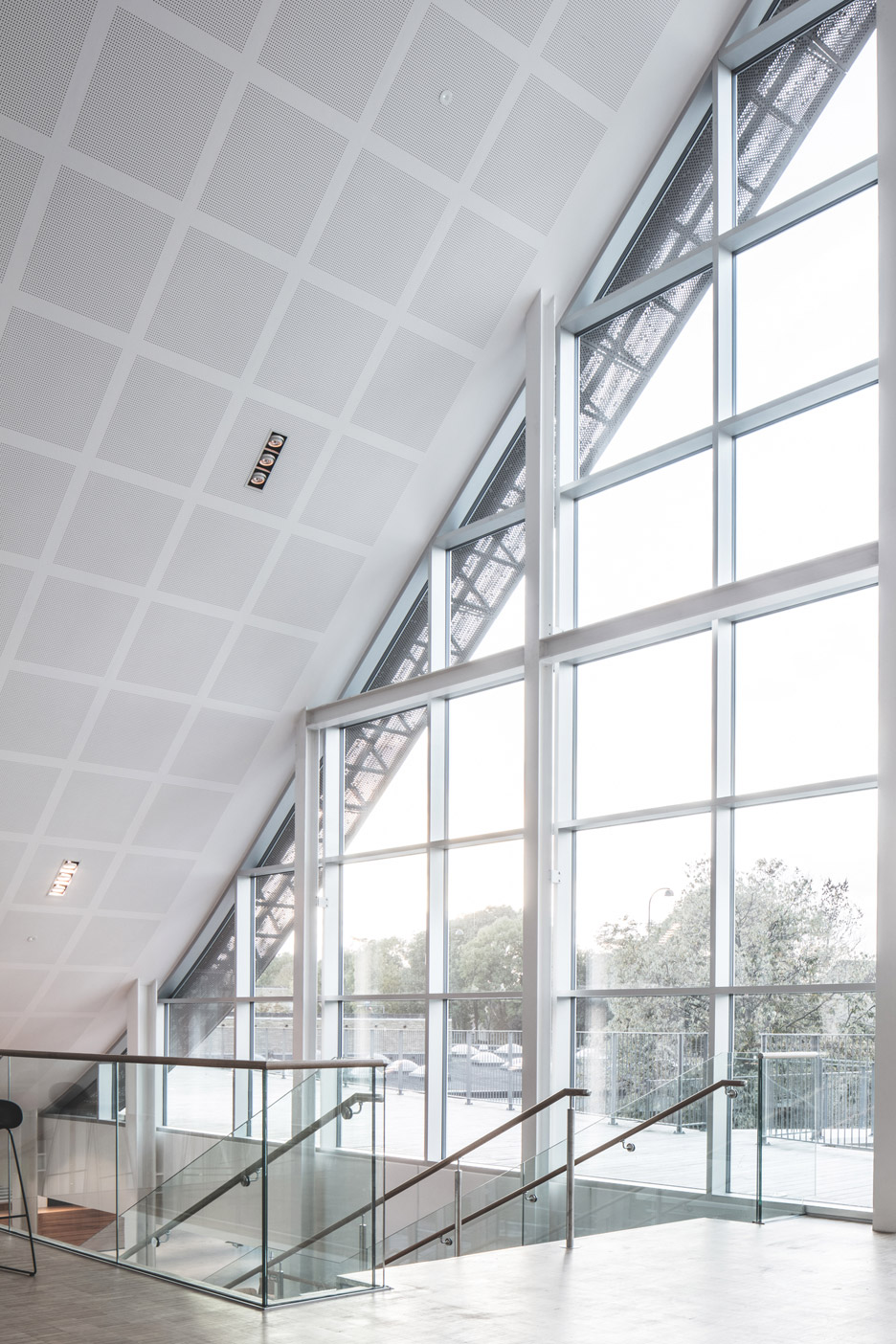
The ceiling is covered in white perforated panels that have a gridded pattern that matches the exterior cladding – a feature also used by WE Architecture for a renovation of a tea shop elsewhere in the city.
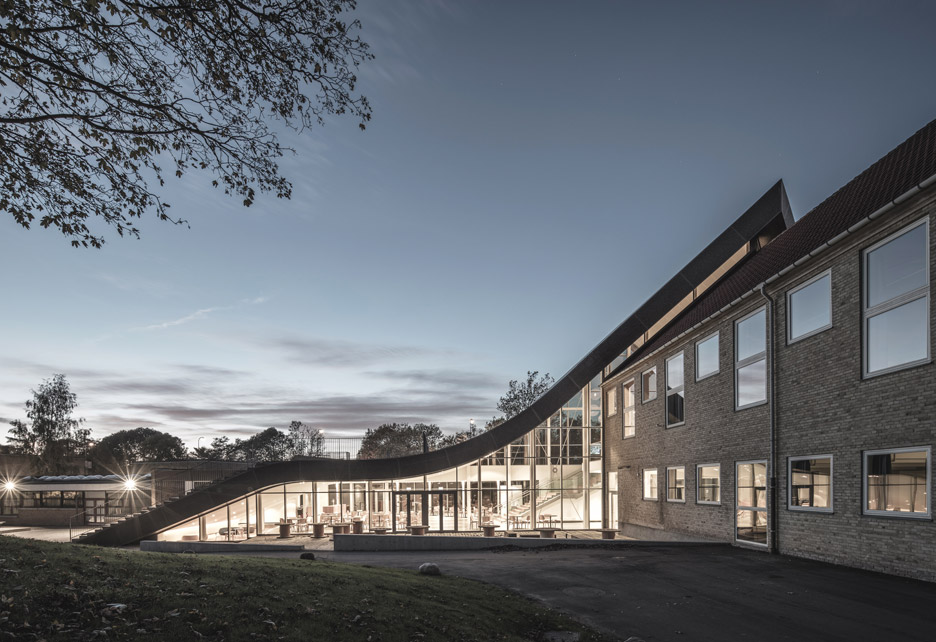
The layout of the centre's existing spaces, which includes music rooms and events spaces, were also reorganised and renovated.
Photography is by Rasmus Hjortshøj.
Project credits:
Architecture: Sophus Søbye Arkitekter, WE Architecture
Architect team: Sophus Søbye, Elena Ardighieri, Maria del Mar Freire Morales, Jan Nielsen, Ejvind Christiansen, Marc Jay, Julie Schmidt-Nielsen, Thomas Helsted, Kurt Ohlenschlaeger, Hermanus Neikamp, Lawrence Mahadoo, Lena Reeh Rasmussen, Jenny Sellden, Zsofia Horvath, Nora Fossum, Søren Thiesen, Luis Gill, Martin McSherry, Indre Motiejunaite, Nuria Carbonell Etyo, Casper Berntsen, Mantas Vilkelis
Collaborators: MASU Planning, Øllgaard Consulting Engineer, Spangenberg & Madsen Consulting Engineer, Hausenberg
