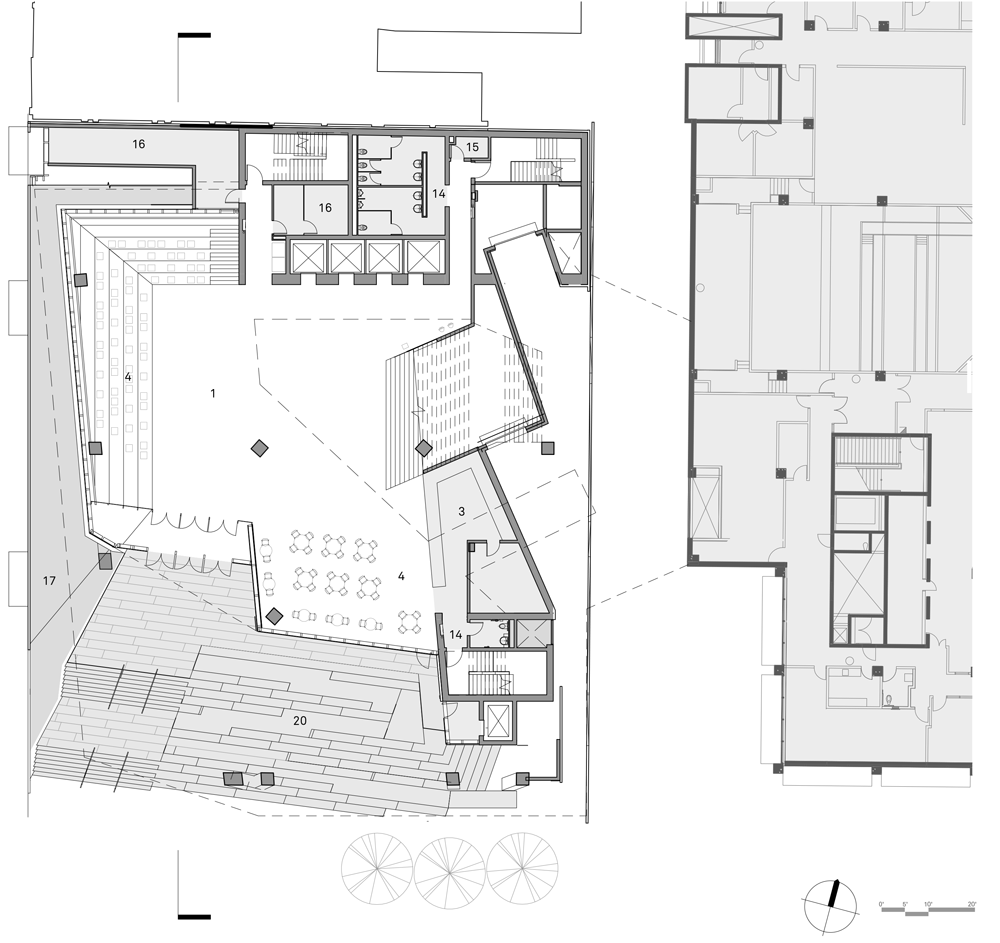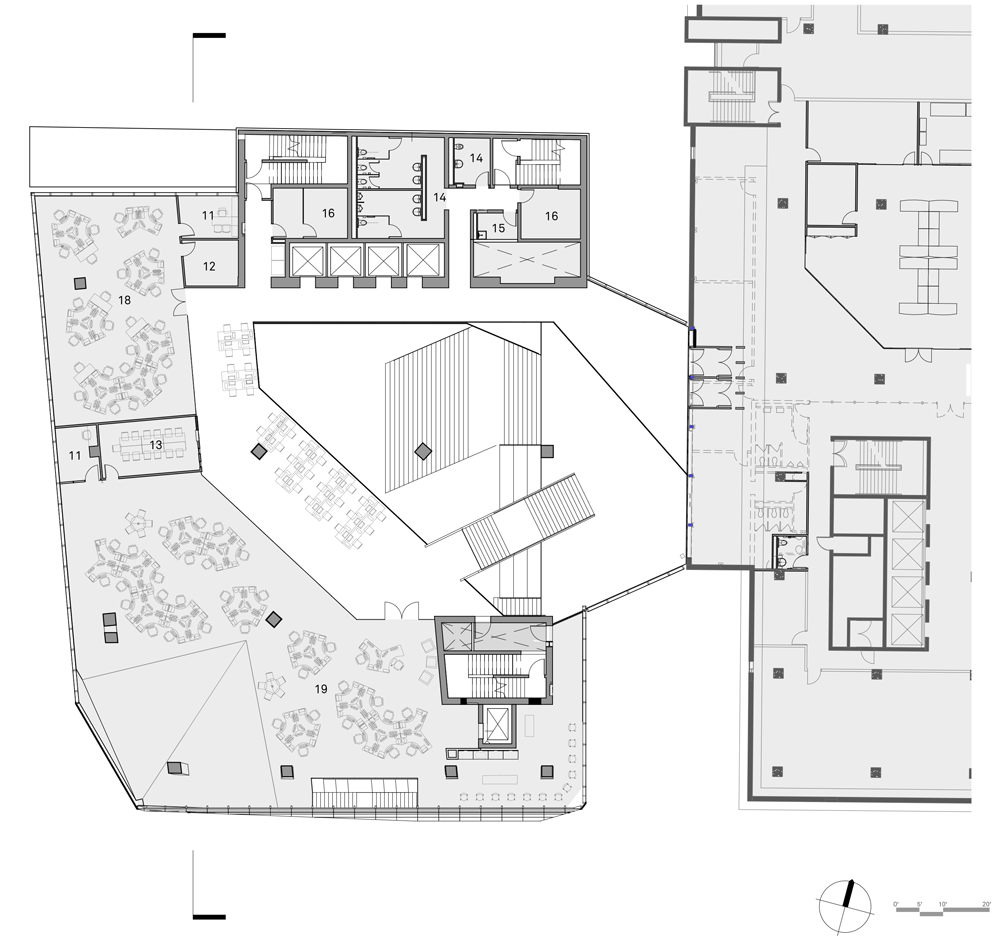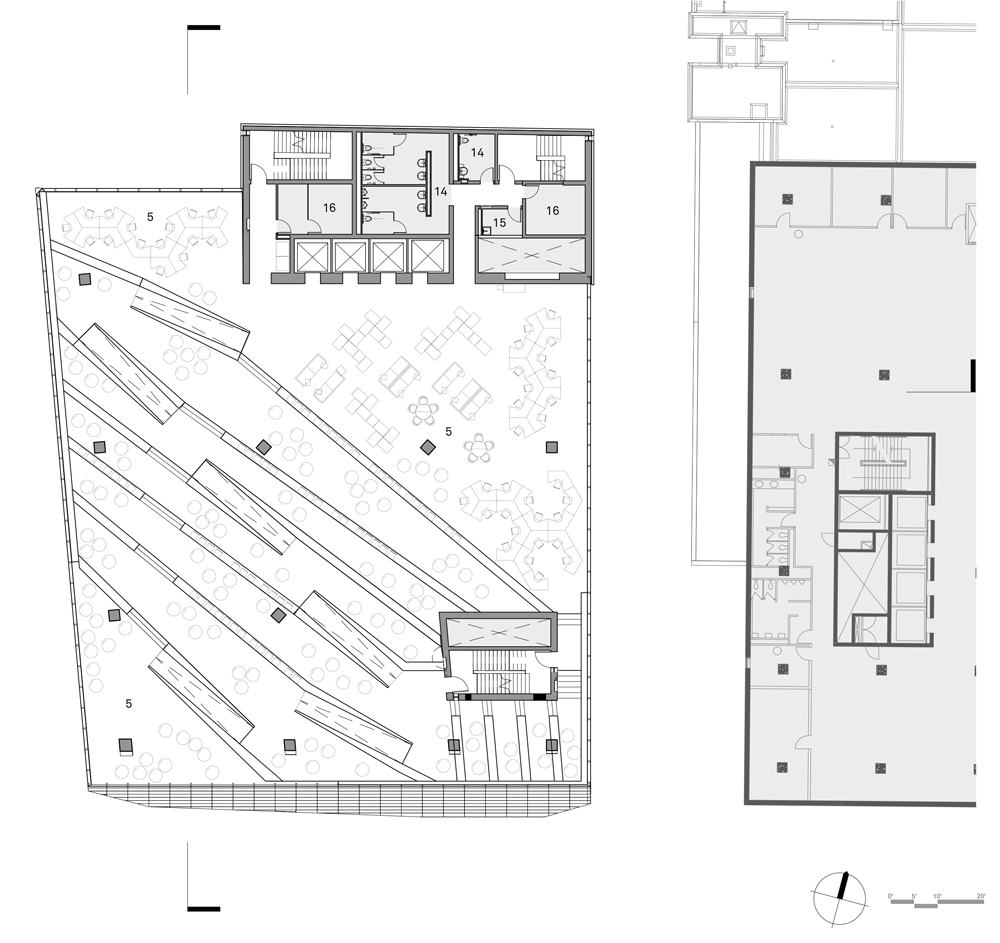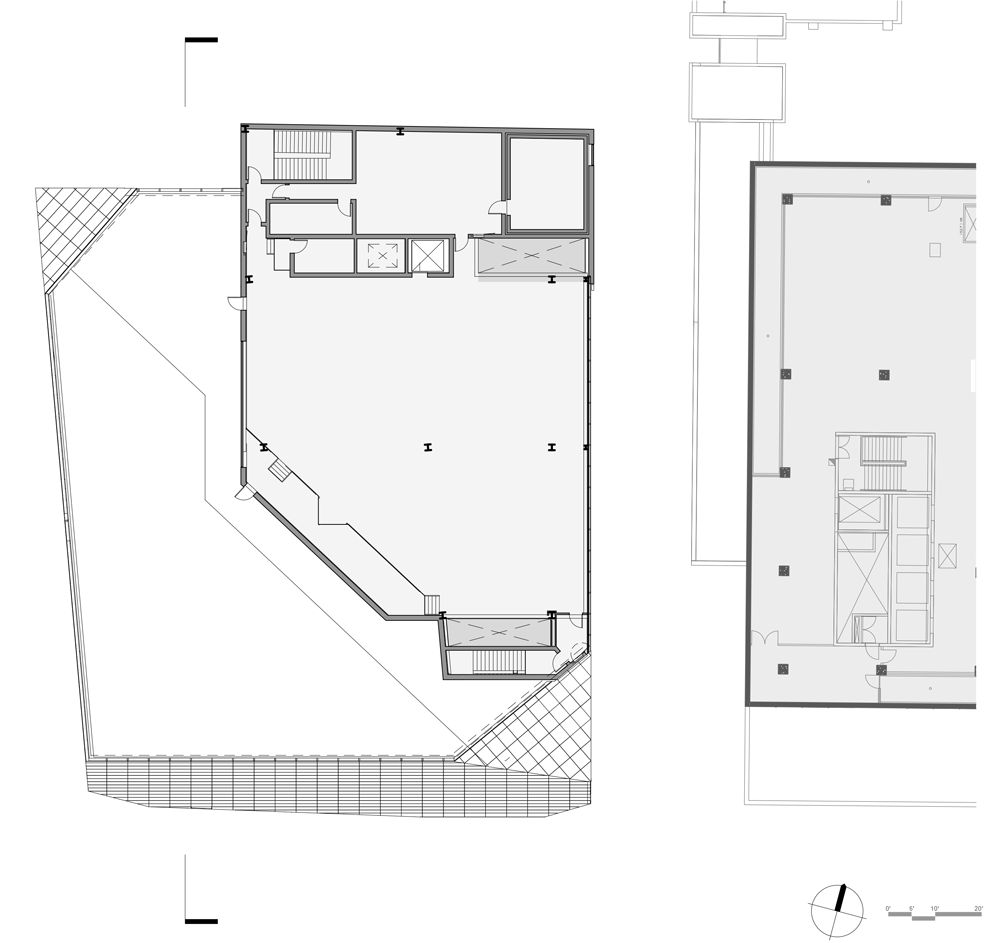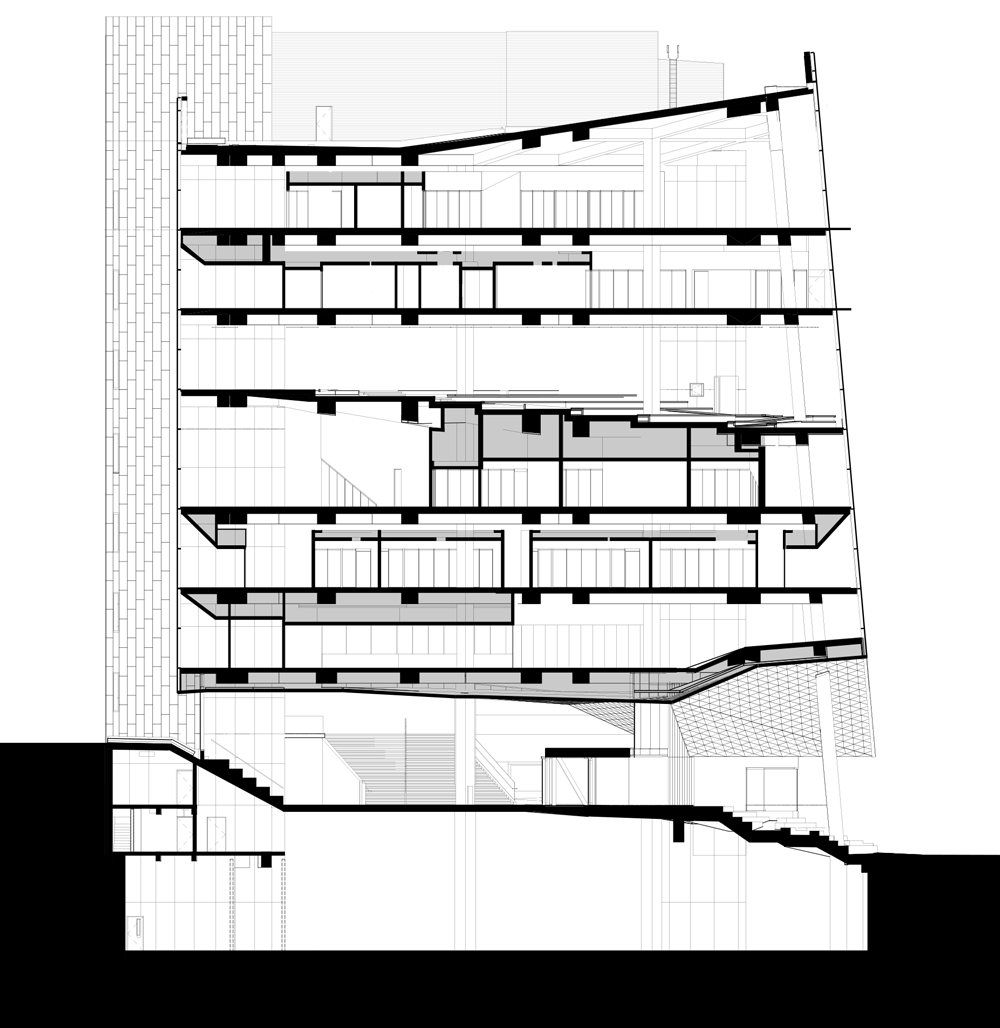Fritted glass creates patterned facade for Ryerson University student centre by Snøhetta
Snøhetta has completed a student centre for Ryerson University in downtown Toronto, featuring chamfered edges and a patterned glass facade (+ slideshow).
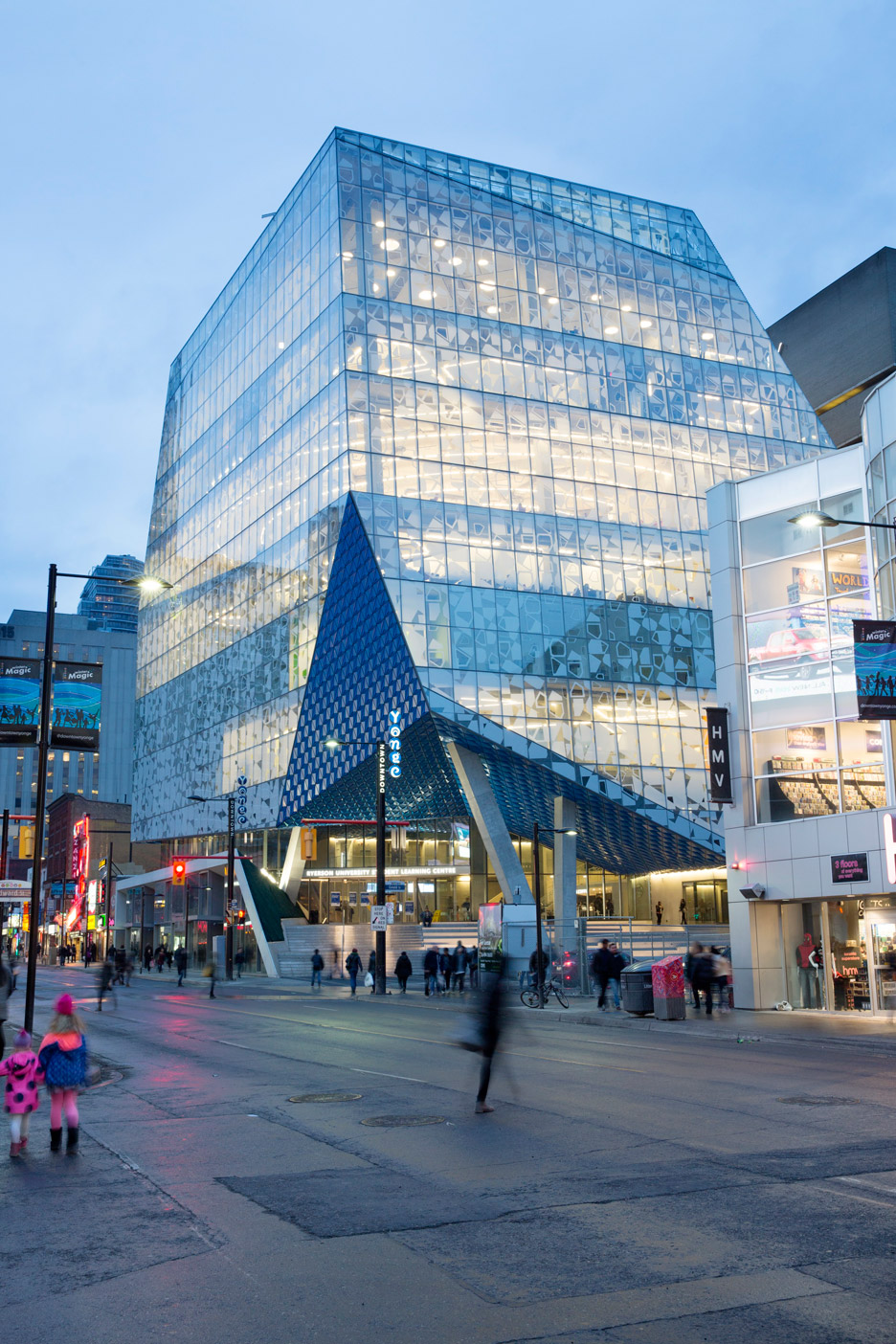
Encompassing 14,200 square metres and rising eight levels, the Student Learning Centre (SLC) is a prominent addition to Ryerson University's urban campus.
The university, founded in 1948, has 38,000 students and is known for its engineering and business programs.
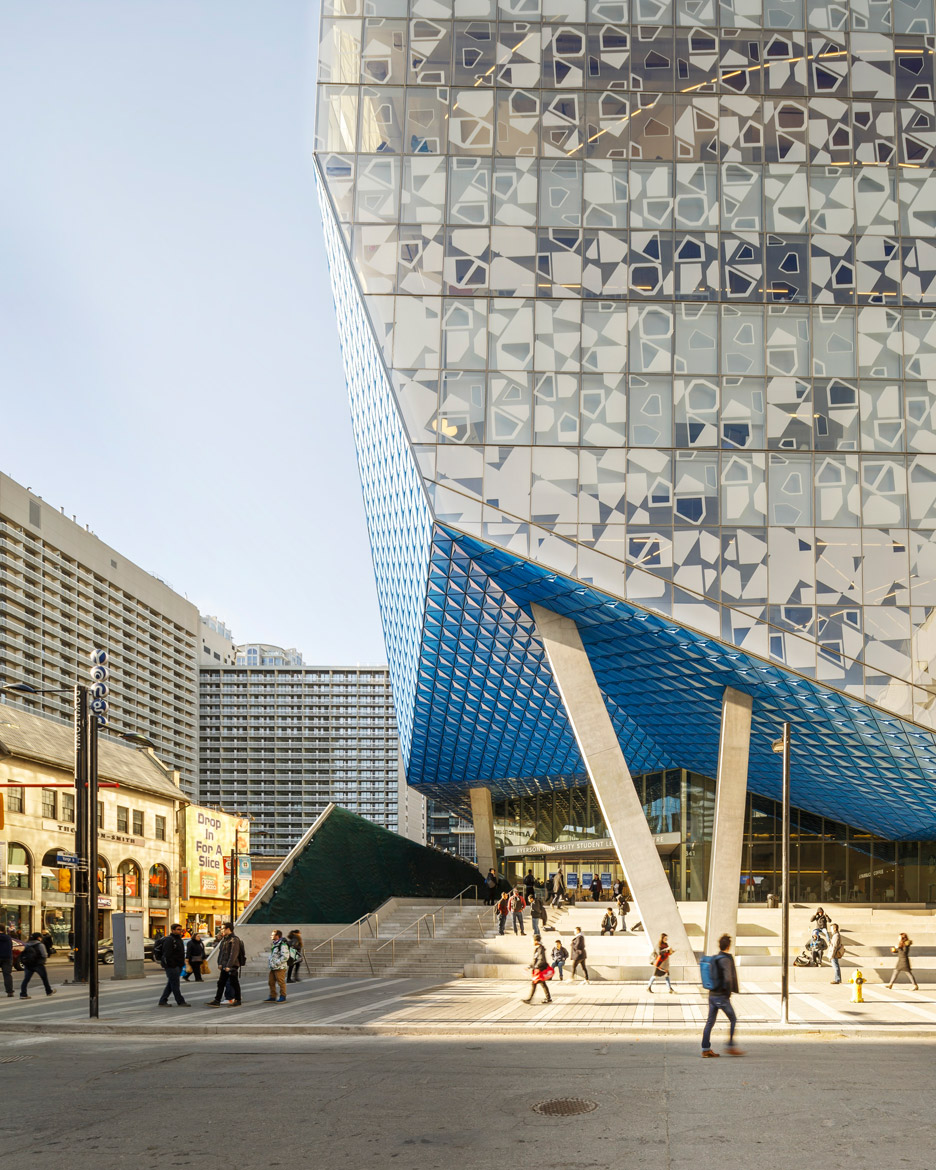
"Previously, the campus did not have a recognisable presence within the city, with most of the academic buildings housed within the existing building fabric or set back from major streets," said Snøhetta, which now has offices in Norway, Austria and the US.
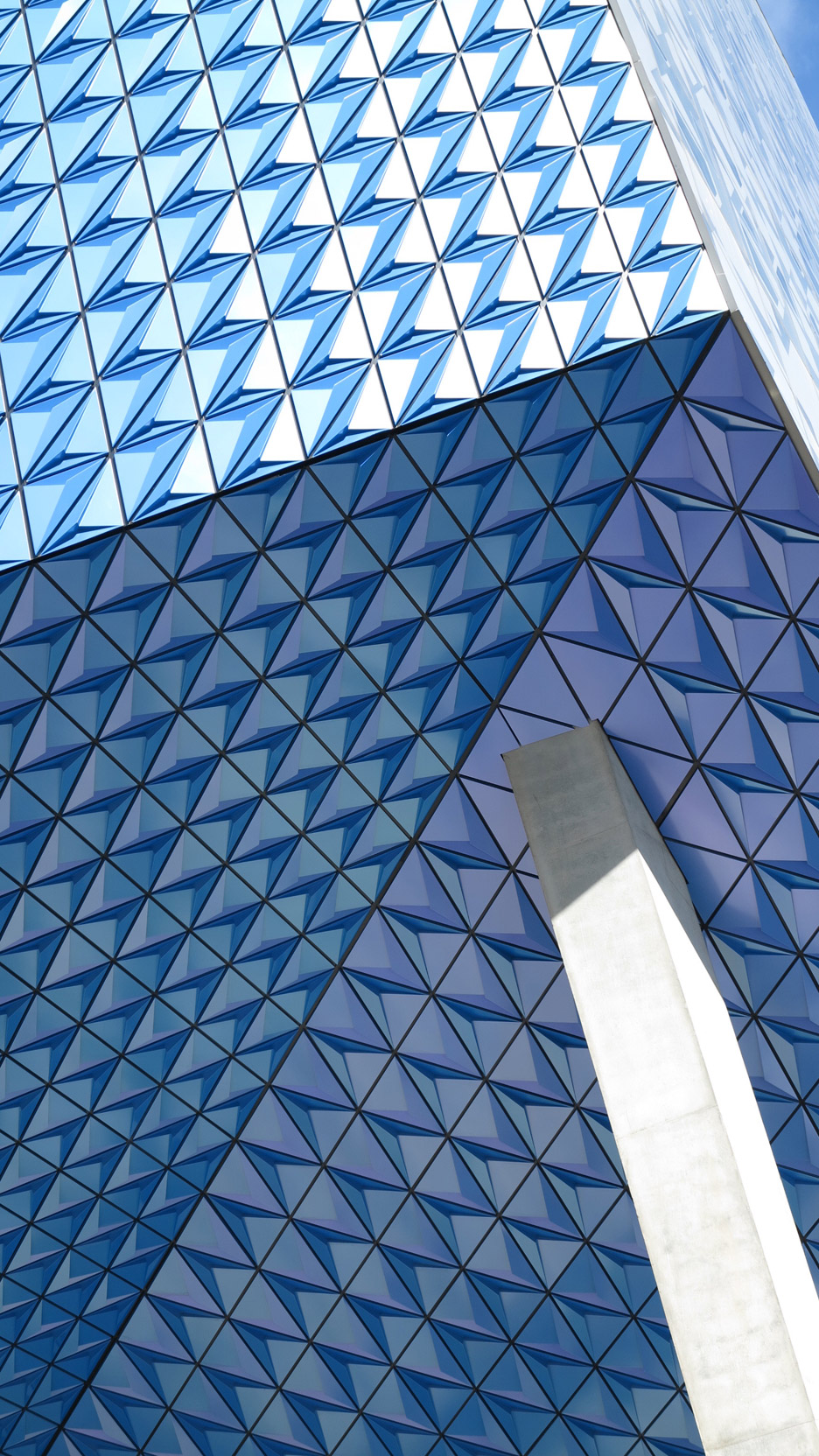
The firm – working with executive architect Zeidler Partnership Architects – set out to create a building that provides much-needed space for studying and socialising.
The building also establishes an identity for the university and better connects it to the cityscape.
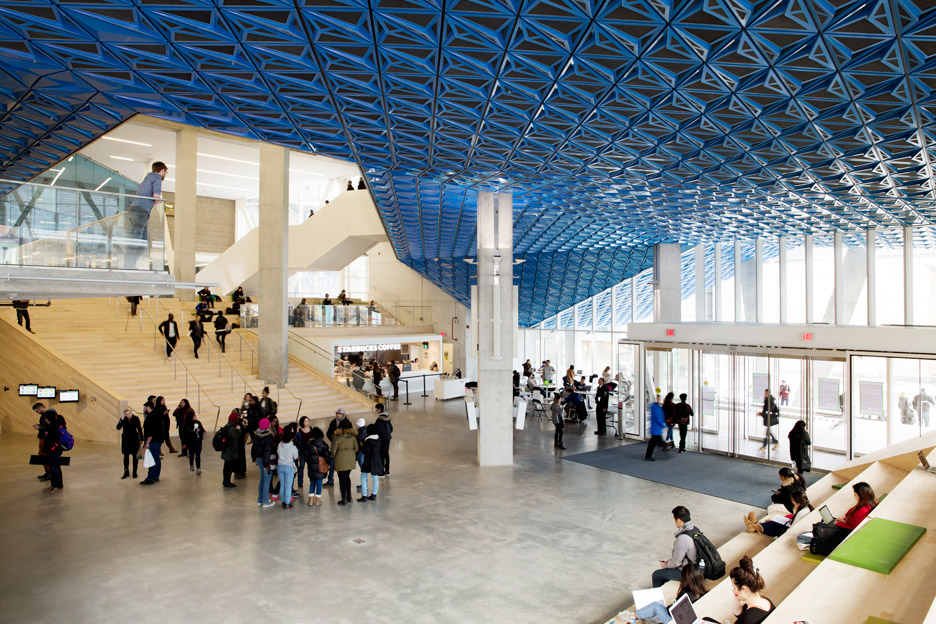
"Inspired by the historical gathering spaces of the Stoas and Agoras in ancient Greece, where learning was inherently social, the lively SLC gives students eight uniquely designed floors of generous space to meet, study and exchange ideas," said the firm.
"Conceived as a library without books, the design develops natural conditions for groups of people to interact while also offering areas for controlled and introspective study."
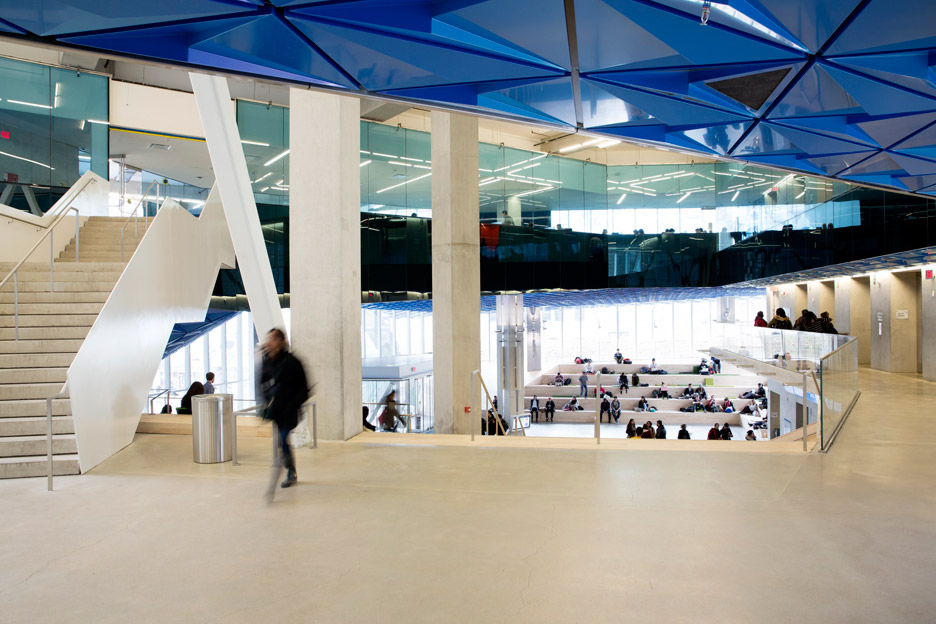
The concrete structure is clad in digitally printed fritted glass, which minimises solar heat gain and results in varying light conditions within the building.
The facade's pattern, consisting of asymmetrical shapes, is intended to frame views of the city.
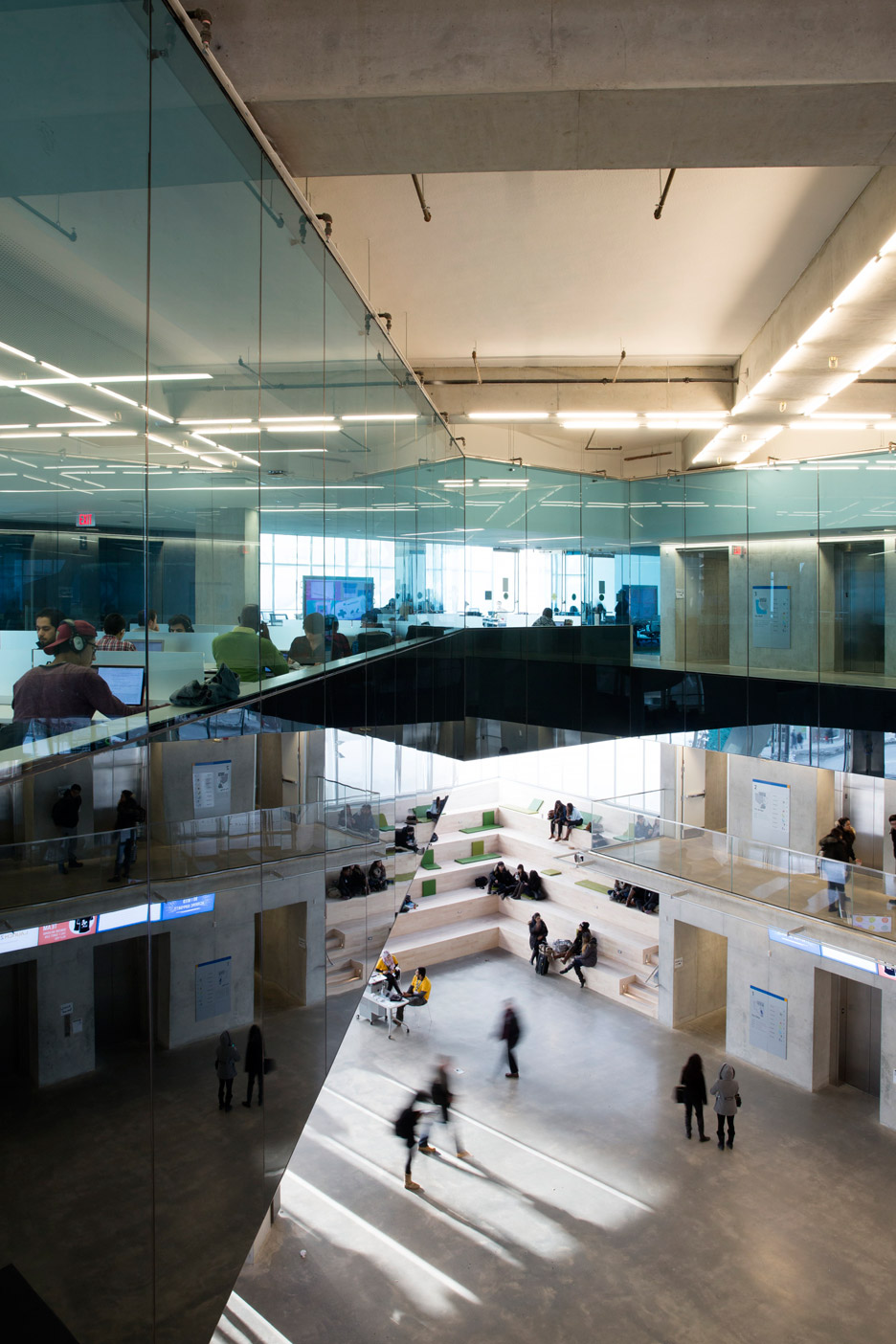
"Functioning like cloud cover, the frit modulates the light quality to range from 'overcast' to 'partly cloudy' to 'sunny' to further diversify the interior conditions and allow students to have a different experience every time they visit the building," the firm said.

The student centre is situated along Yonge Street, a busy retail corridor. The architects incorporated shops into the ground level of the building, "maintaining the retail presence locals expect in the district".
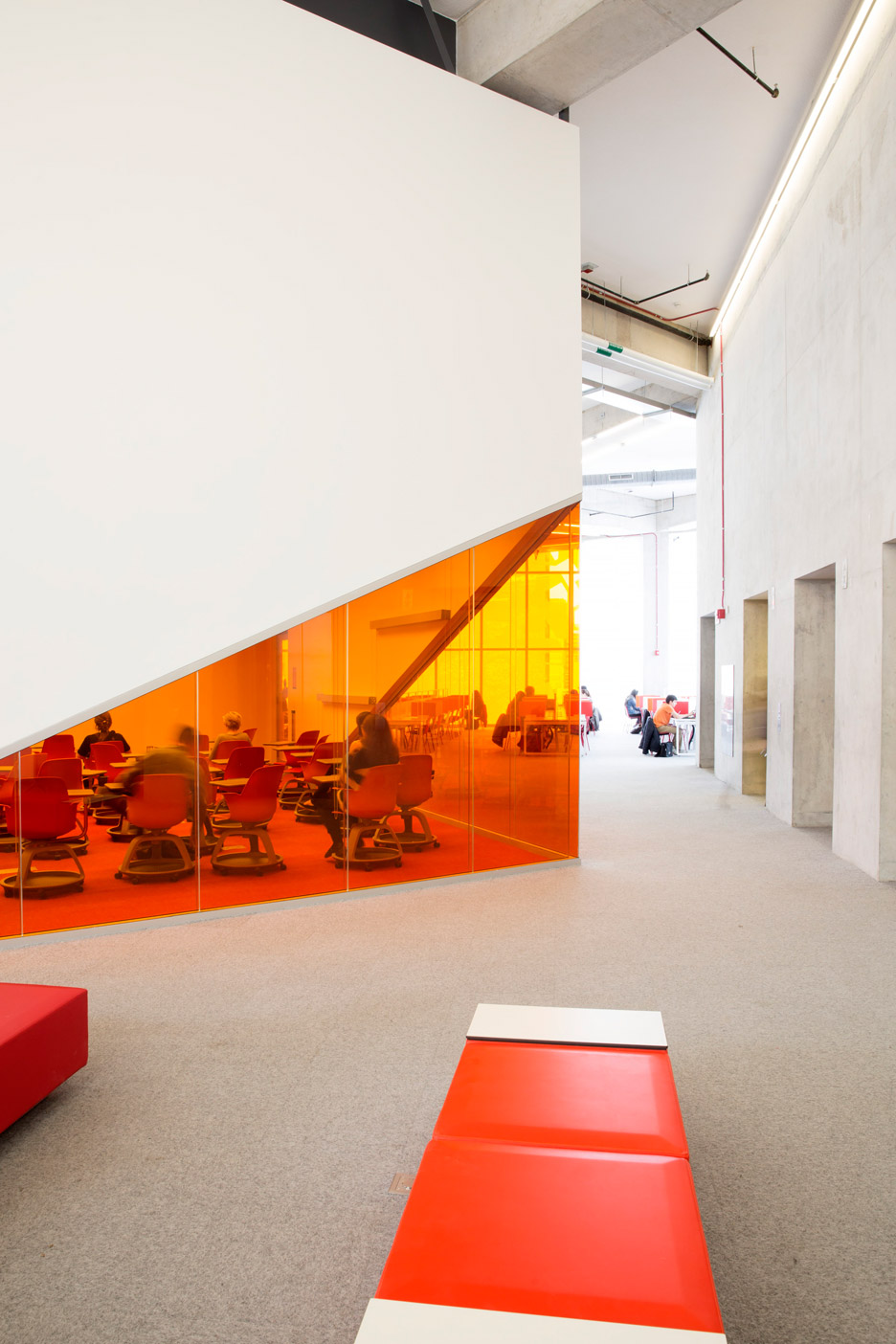
The main entrance is on the south, where lower portions of the facade are chiselled away. A broad staircase and seating area sit below a canopy supported by angled concrete columns.
"Part plaza, part porch, this elevated space creates a welcoming yet protected urban edge shared by students and the general public that both exhibits university life while giving students a place to view the city," said Snøhetta.
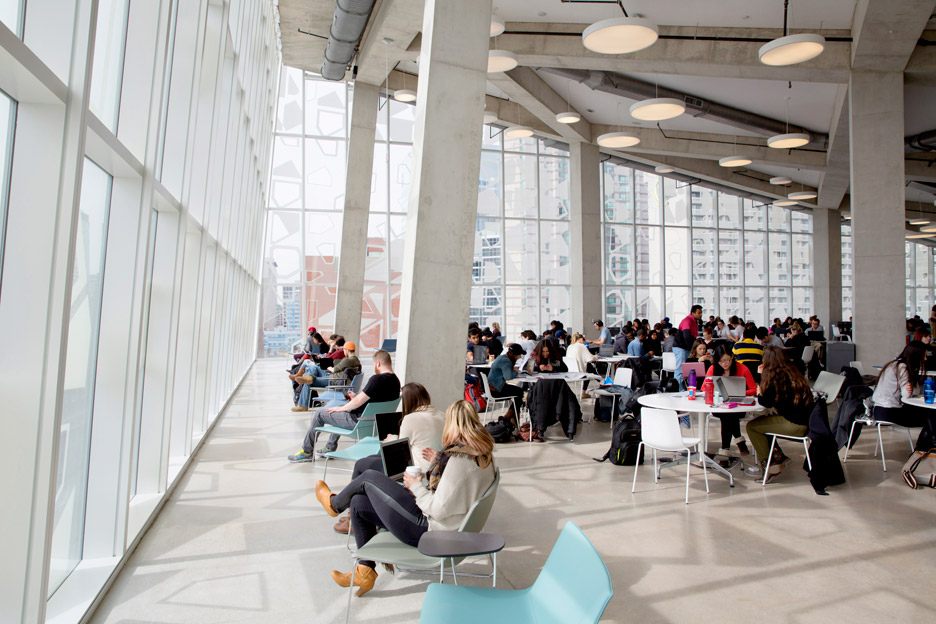
The canopy is clad in iridescent, hand-folded metal panels, which extends from the building's exterior into the lobby.
"Its striking colour and unusual form makes passerby stop and look up," said the firm. "These small and unexpected physical movements added to our daily routine shift one's relationship to and awareness of place."
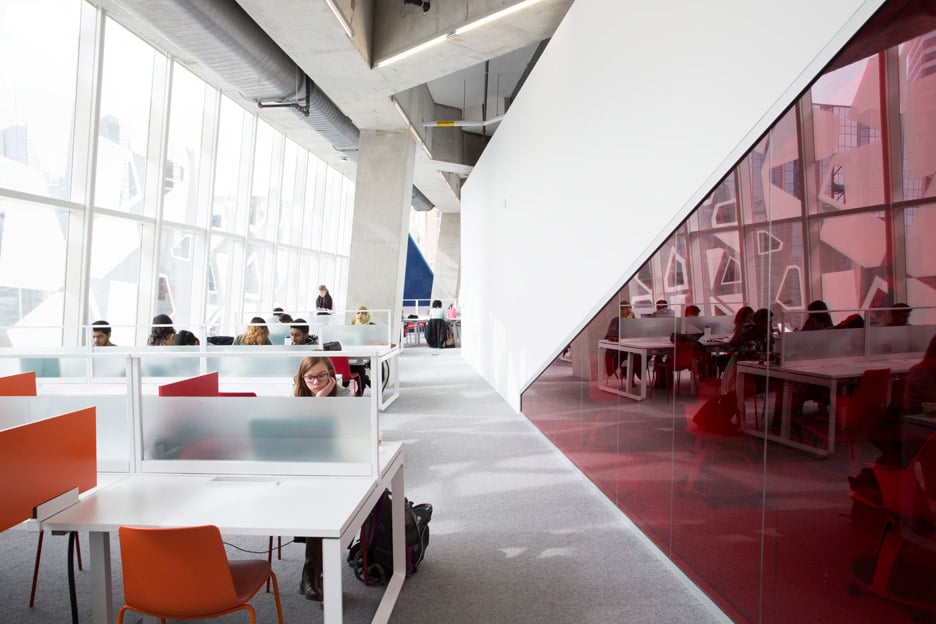
The light-filled lobby contains a cafe, an information desk and informal seating areas. The space serves as a venue for various events, ranging from fashion shows to musical performances.
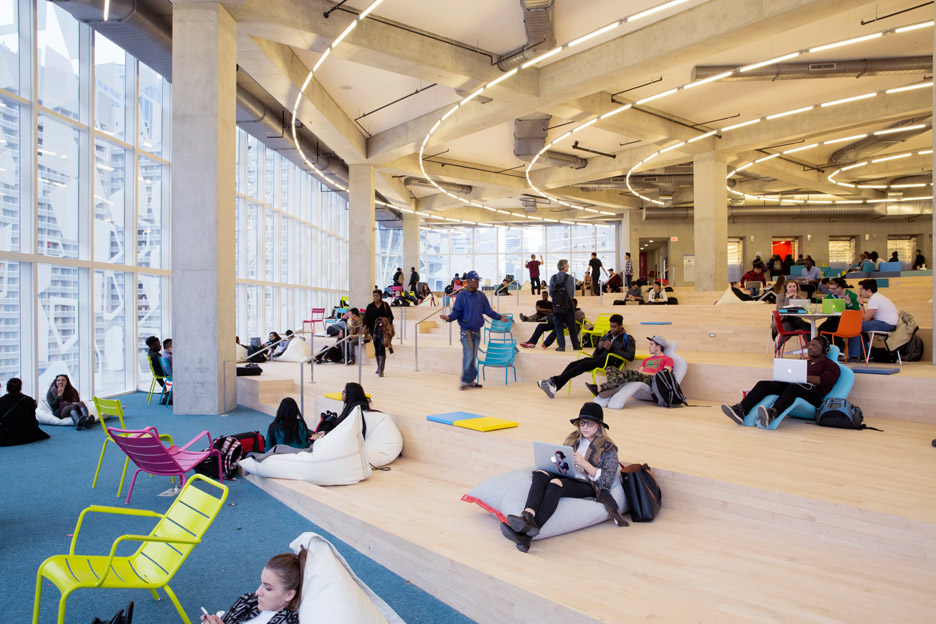
A grand stair leads from the lobby to a new bridge that connects the SLC to a neighbouring library building.
Hovering above the lobby is a digital media lab and incubator space for emerging tech start-ups, called Launch Zone.
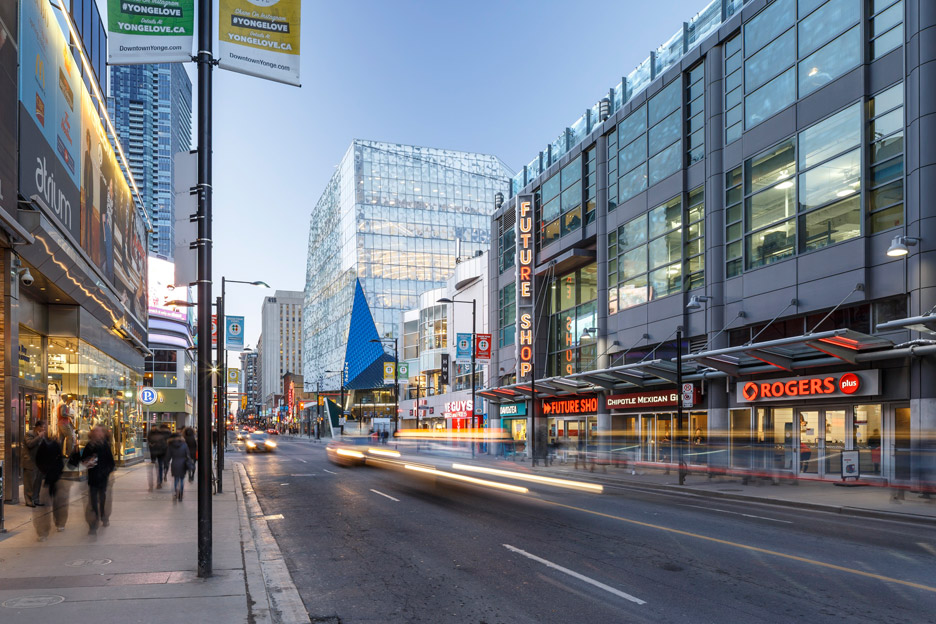
Each floor in the student centre has a theme inspired by nature.
The Beach, for instance, is an open an casual study area with a series of ramps and terraces. The Sky, which occupies the top level, features high ceilings and ample natural light.
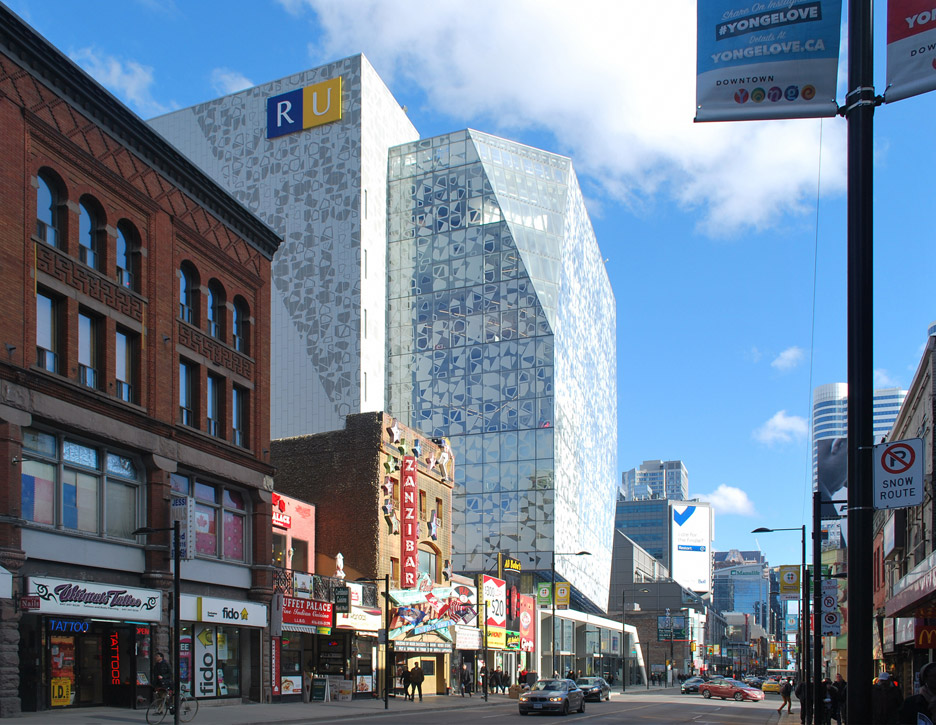
"Uniquely coloured elevators and stair landings punctuate navigation throughout the building with surprises, without disorienting the visitor," said Snøhetta.
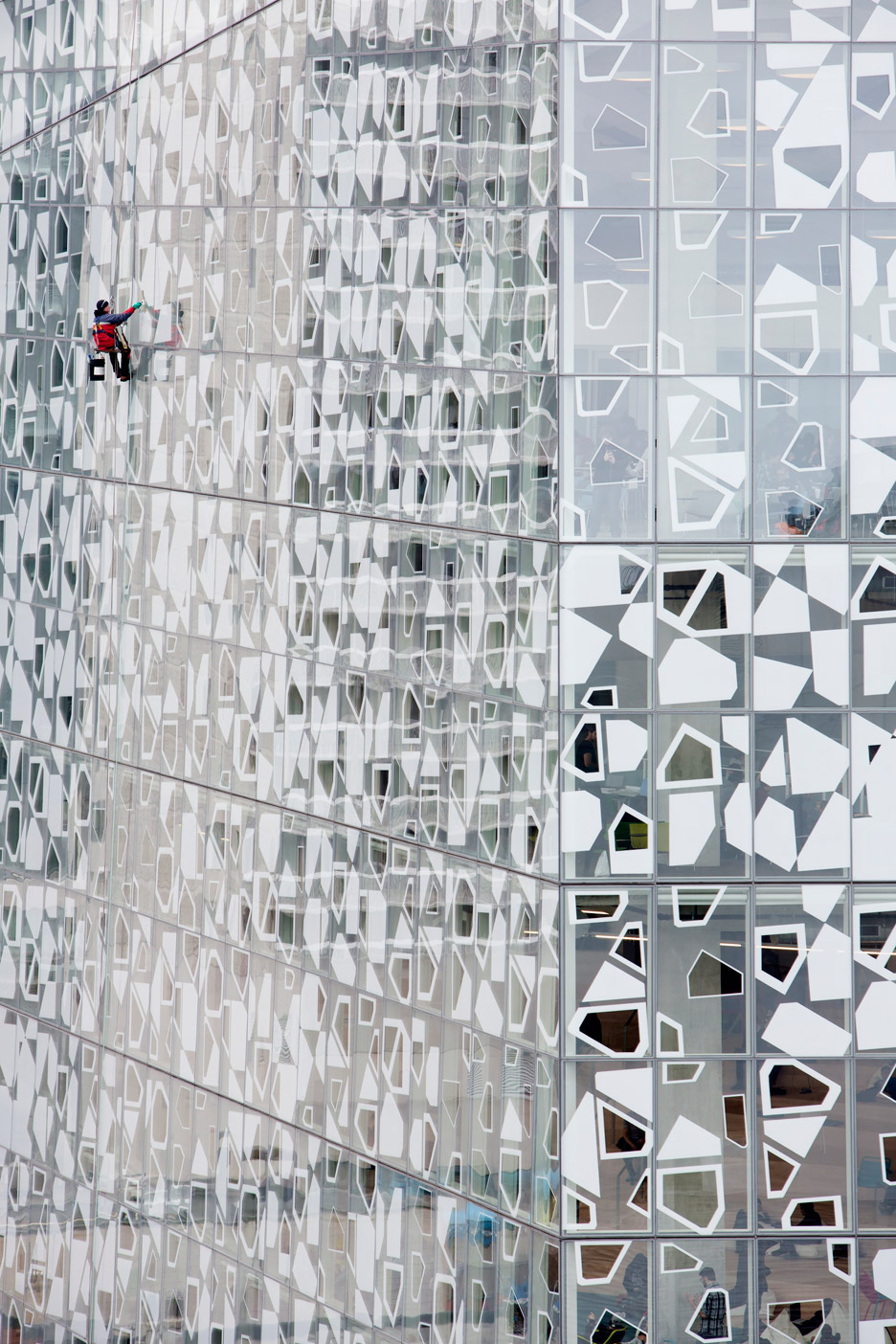
"The Student Learning Centre is a building that demands to be engaged with," the firm added. "It breaks the routine rhythms and movements of daily student life, empowering its visitors to take full measure of their bearings and ownership of their space."
Other student centres in urban contexts include The University Center in Manhattan by SOM and a new art school campus in Mexico City by Enrique Norten.
