Pitsou Kedem adds reflective surfaces and metal screens to Tel Aviv apartment sales office
Pitsou Kedem has completed a sales office at the foot of the Arlozorov 17 apartment building in Tel Aviv, adding perforated aluminium screens, concrete panels and a glossy ceiling (+ slideshow).
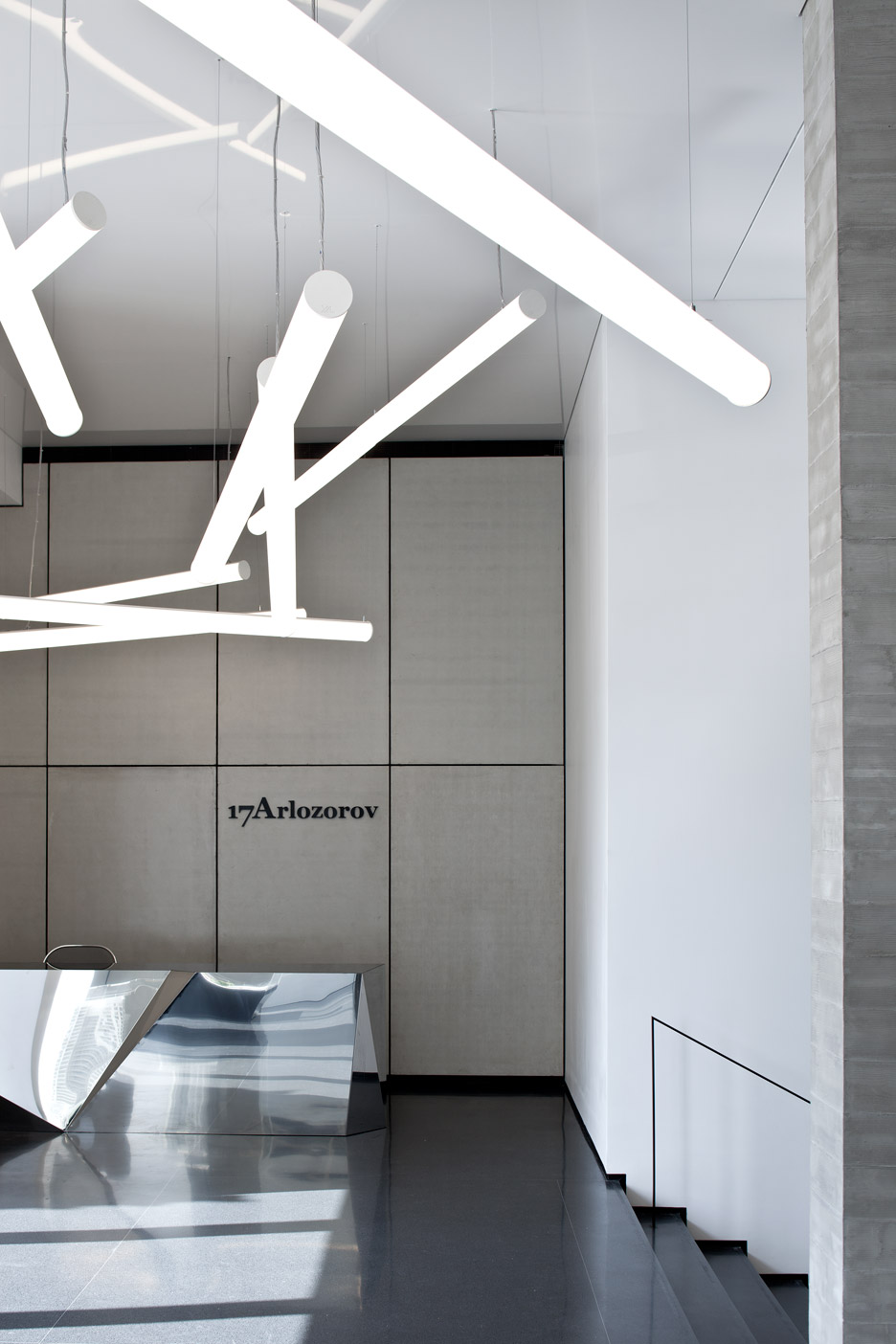
The Israel studio was responsible for the interior architecture of the 127 apartments within the block, which has yet to be completed.
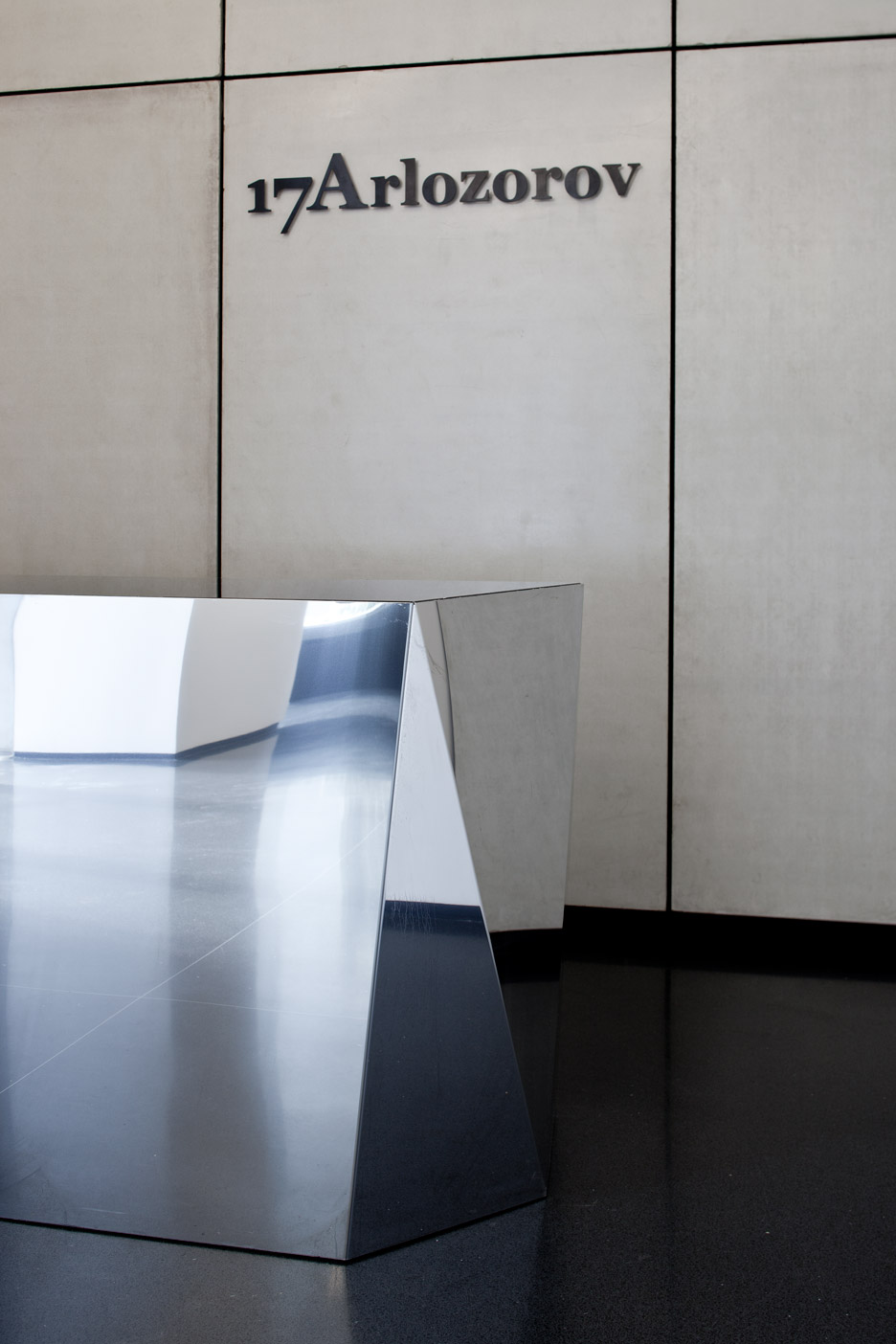
They aimed to echo the design for the apartment spaces within the sales office by using the same materials and colour palettes.
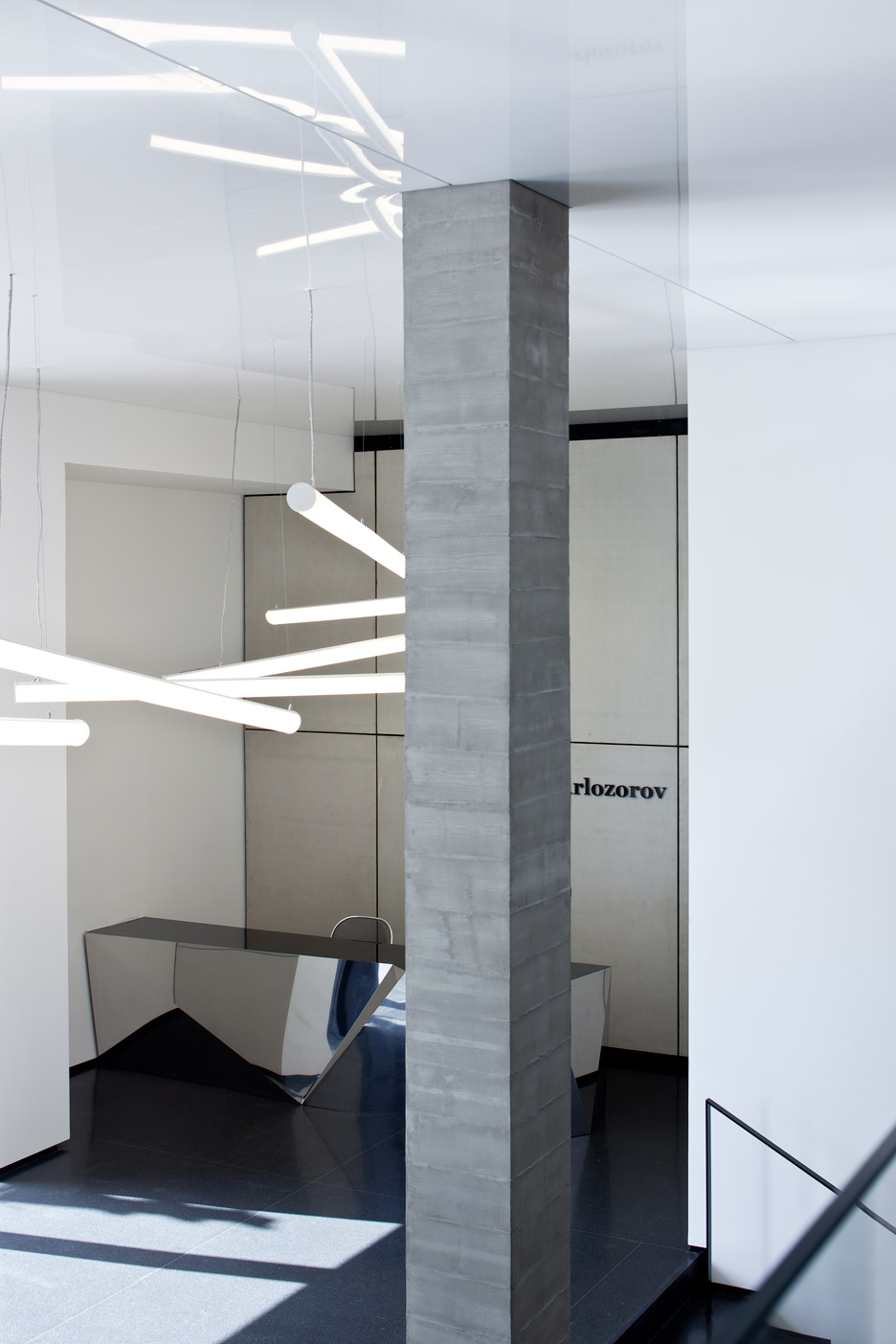
Aluminium screens that feature prominently throughout the design of the apartments are used to create partitions, while rectangular blocks of concrete are fixed against the wall.
"The sales office mirrors the tower's architectural language and materialism including a widespread use of aluminium screens that will be part of the tower's internal facade," said the architects. "The screens constitute a sort of membrane that will regulate light and views between the outside and the inside."
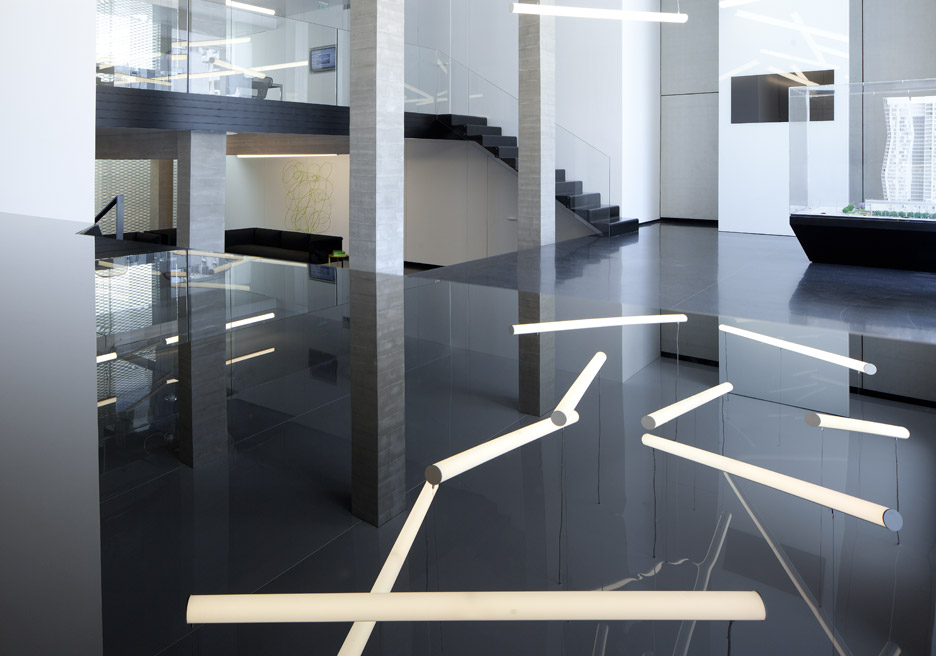
A desk constructed from polished stainless steel is located in the entrance lobby. A set of stairs leads to a waiting area, while consultation areas and meeting rooms upstairs are framed by panes of glass.
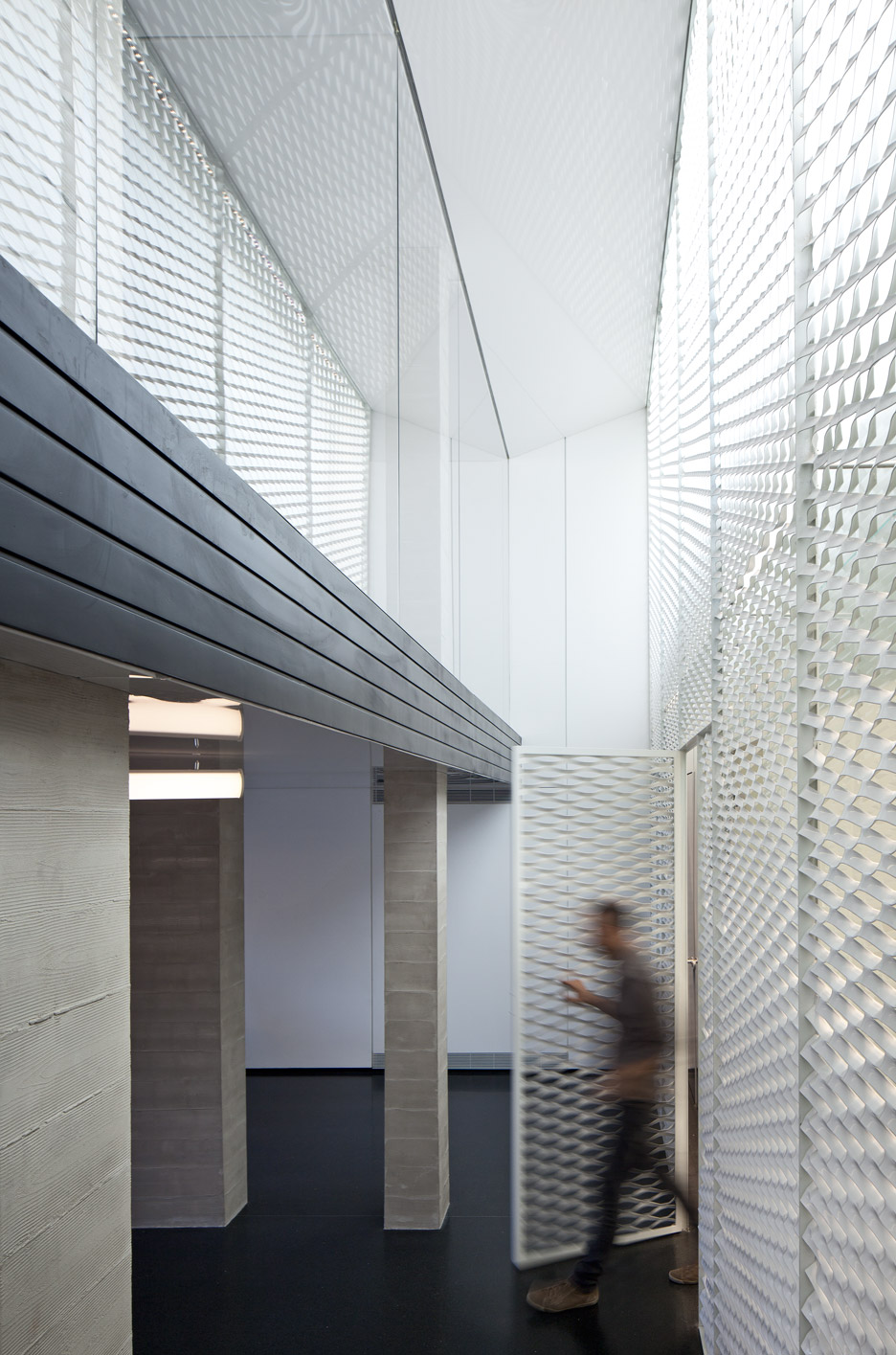
"The lobby's entrance desk communicates with the future design and is constructed as a small model with diagonal sheets on different planes," said the studio.
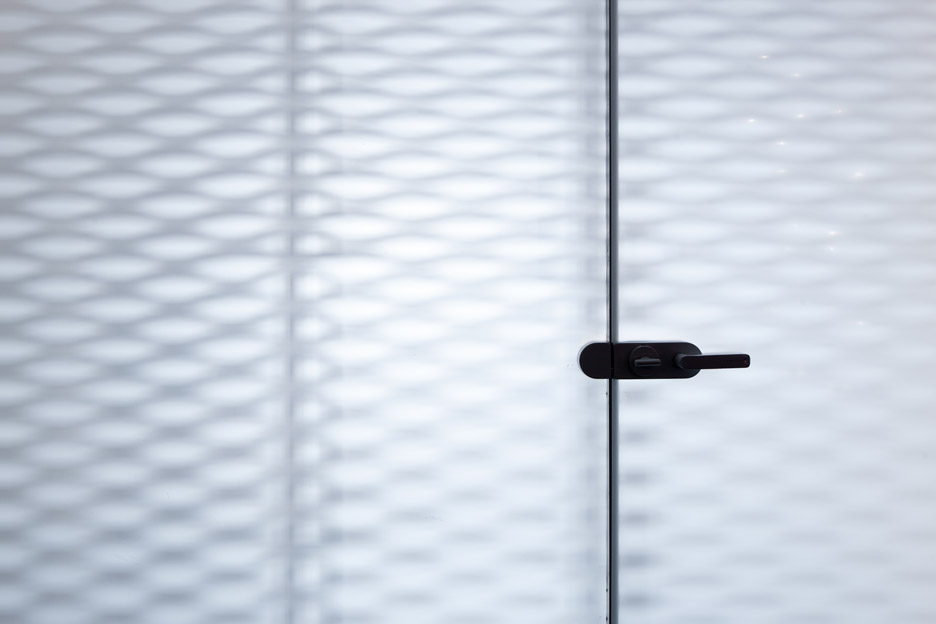
Although a simple monochrome colour palette was used throughout the space, materials with varying finishes are used to create depth and texture.
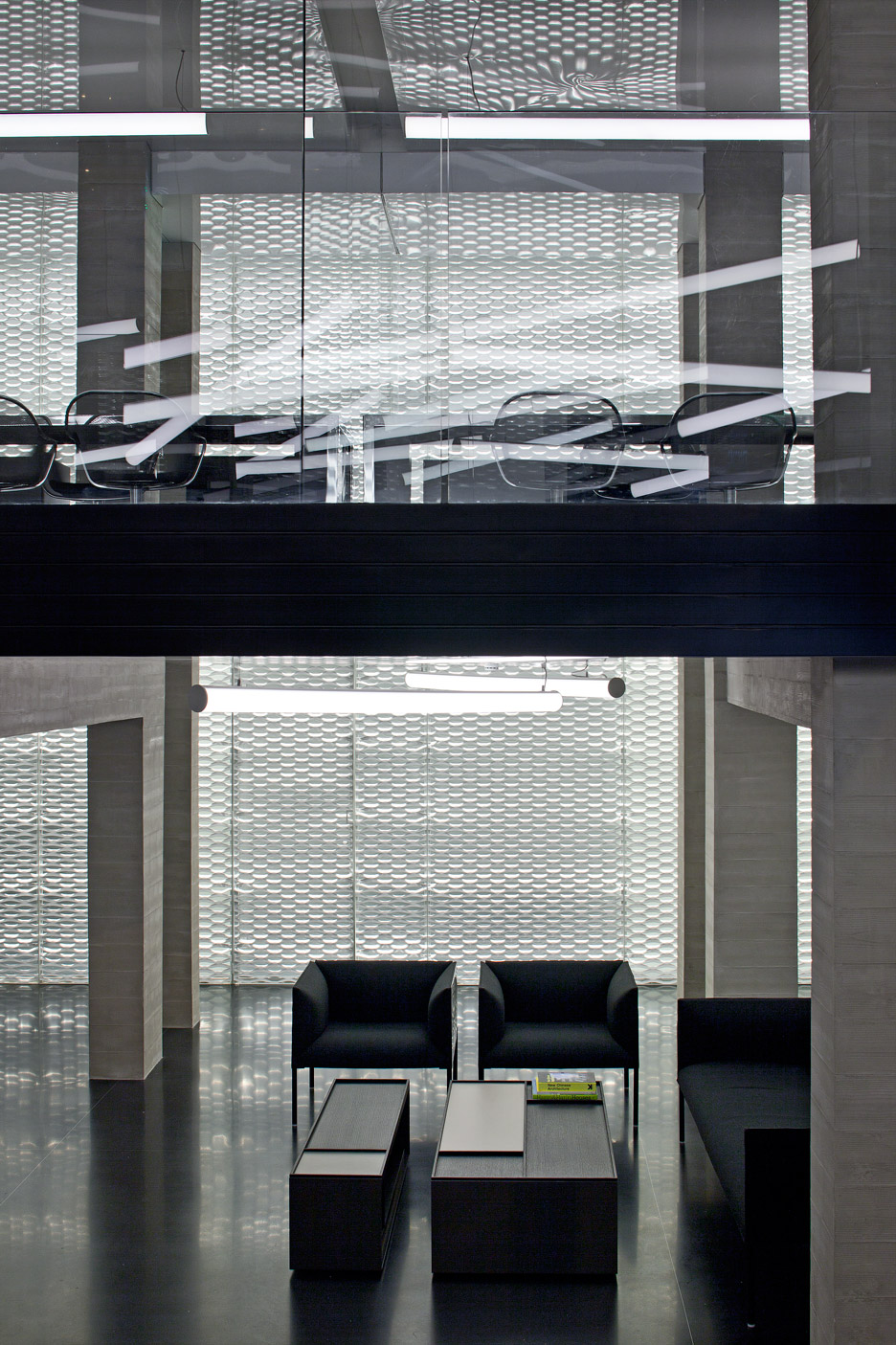
"Restrained characteristics that provide the opposite sensation as to what you would expect create strength and power," said the architects. "The quiet strength of a monochromatic structure with clean lines promises an experience that opens up and develops the further we walk in."
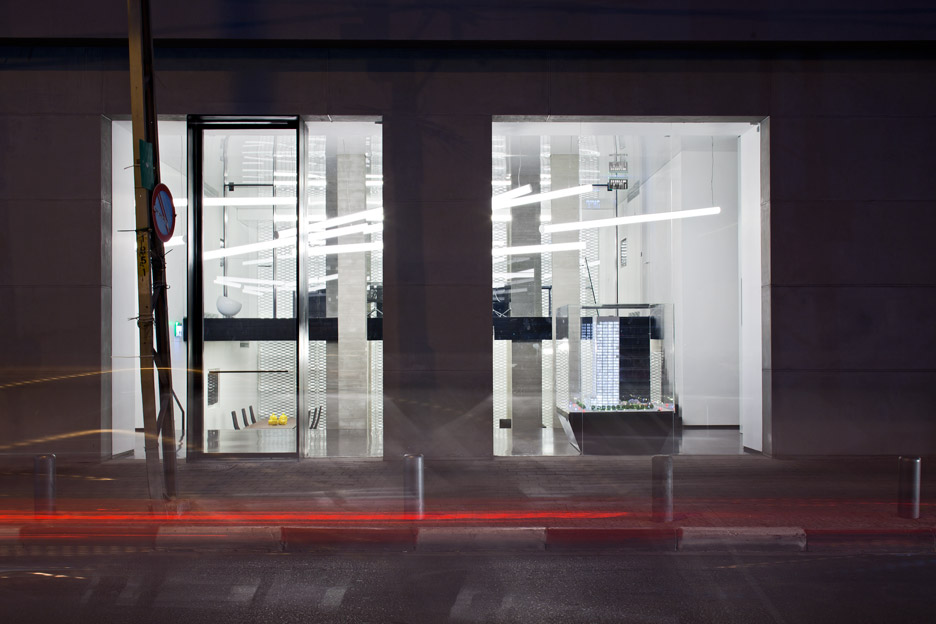
Strips of tube lighting hanging from the roof are reflected against the glossy black ceiling – making the space appear taller than it actually is.
The sales office is the studio's latest completed project in Tel Aviv. Others include a penthouse with an infinity pool and an apartment lined with textured geometric wall panels.
Photography is by Amit Geron.
Project credits:
Design: Pitsou Kedem Architects
Design team: Pitsou Kedem, Irene Goldberg and Daniella Shulman
Lighting design : Orly Avron Alkabes