Akasaka Shinichiro Atelier uses timber framework to create adaptable house in Japan
The wooden framework of this Japanese house by Akasaka Shinichiro Atelier will allow the owners to adapt the lower floor into a photography studio or children's room (+ slideshow).
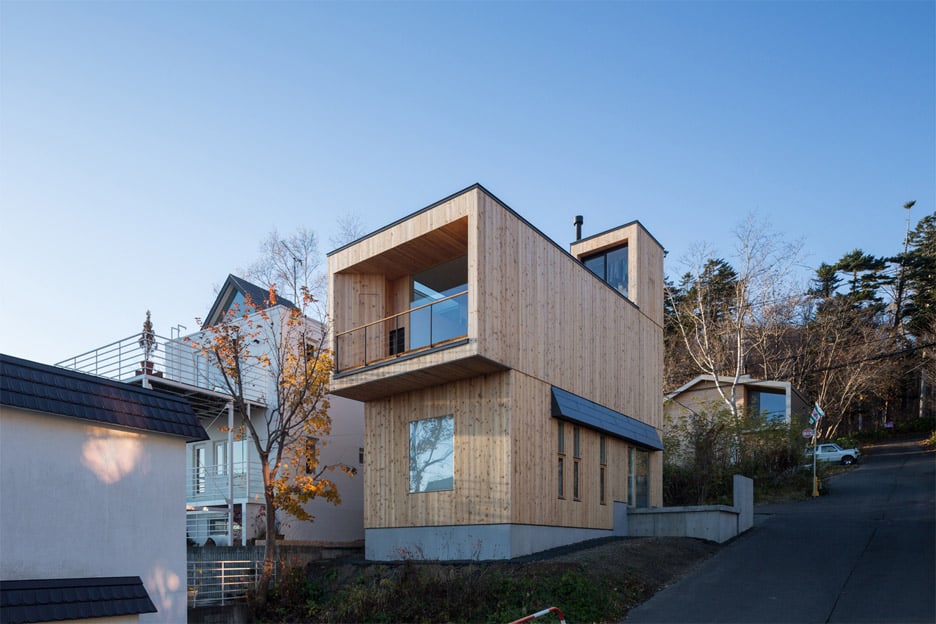
Architect Shinichiro Akasaka designed the 96-square-metre house in Sapporo for a graphic designer friend who wanted to be involved in planning the layout.
The house, which comprises three timber-clad blocks, is positioned on the side of Mount Moiwa – a forested mountain overlooking Hokkadio Prefecture's capital city.
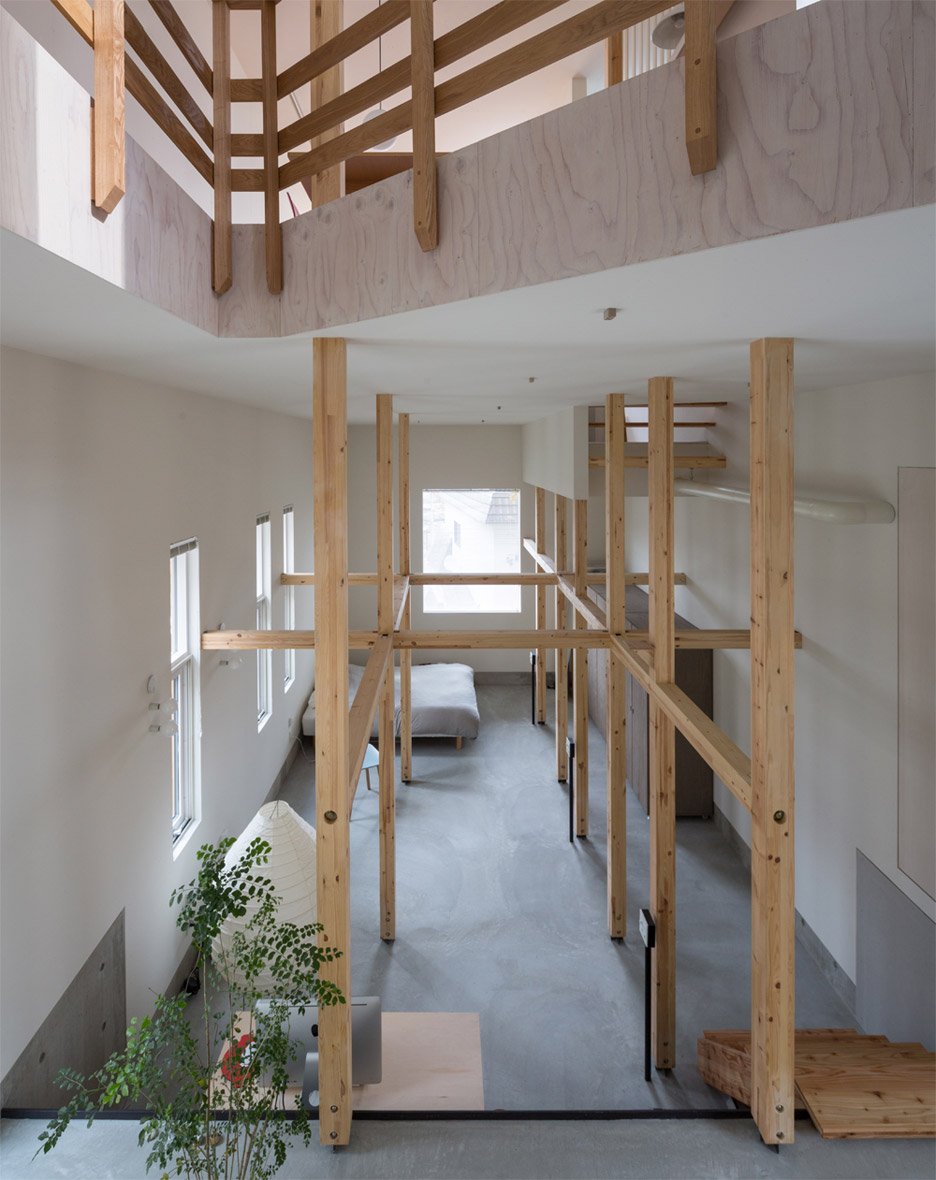
The project is named The Barn House to reflect its open-plan layout, which could later be sub-divided to create a child's bedroom or a photography studio, depending on the client's lifestyle choices.
Wooden columns and beams create the framework for future rooms.
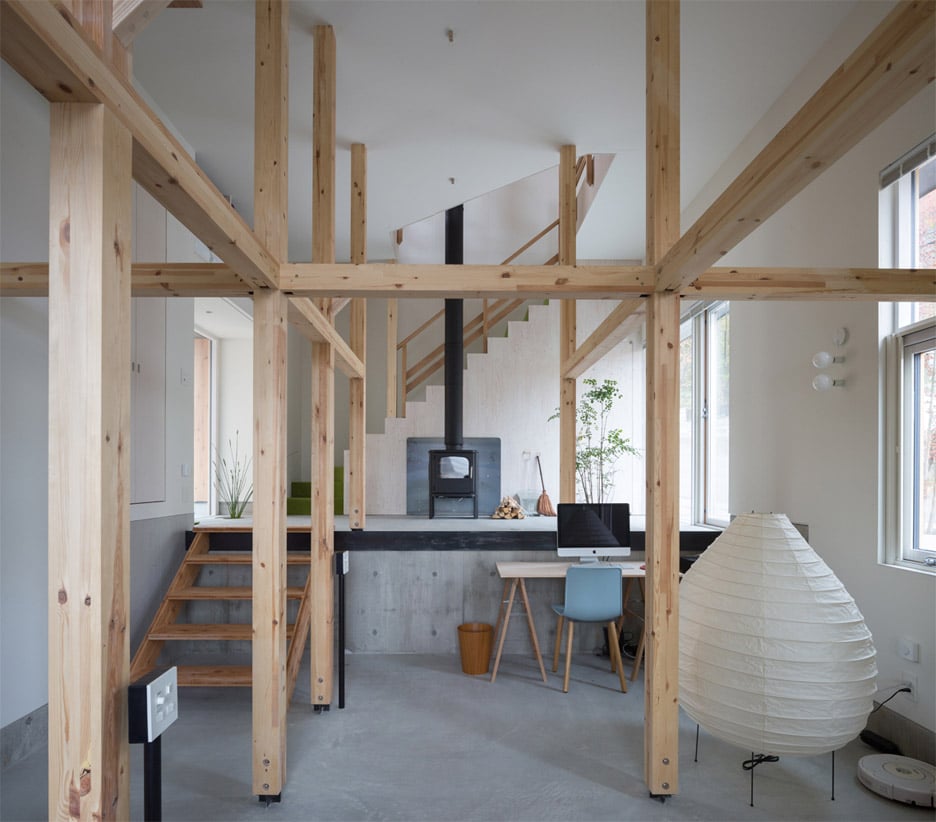
"We aimed to build a house like a barn which can become their own home in the future," explained the architect. "The client will continue the renovation in their own way according to the changes in their lifestyle."
"It was also a project with a lot of uncertain factors in the first stage, such as child's future presence and a possibility that the part of the house may used as a gallery or a mini photography studio."
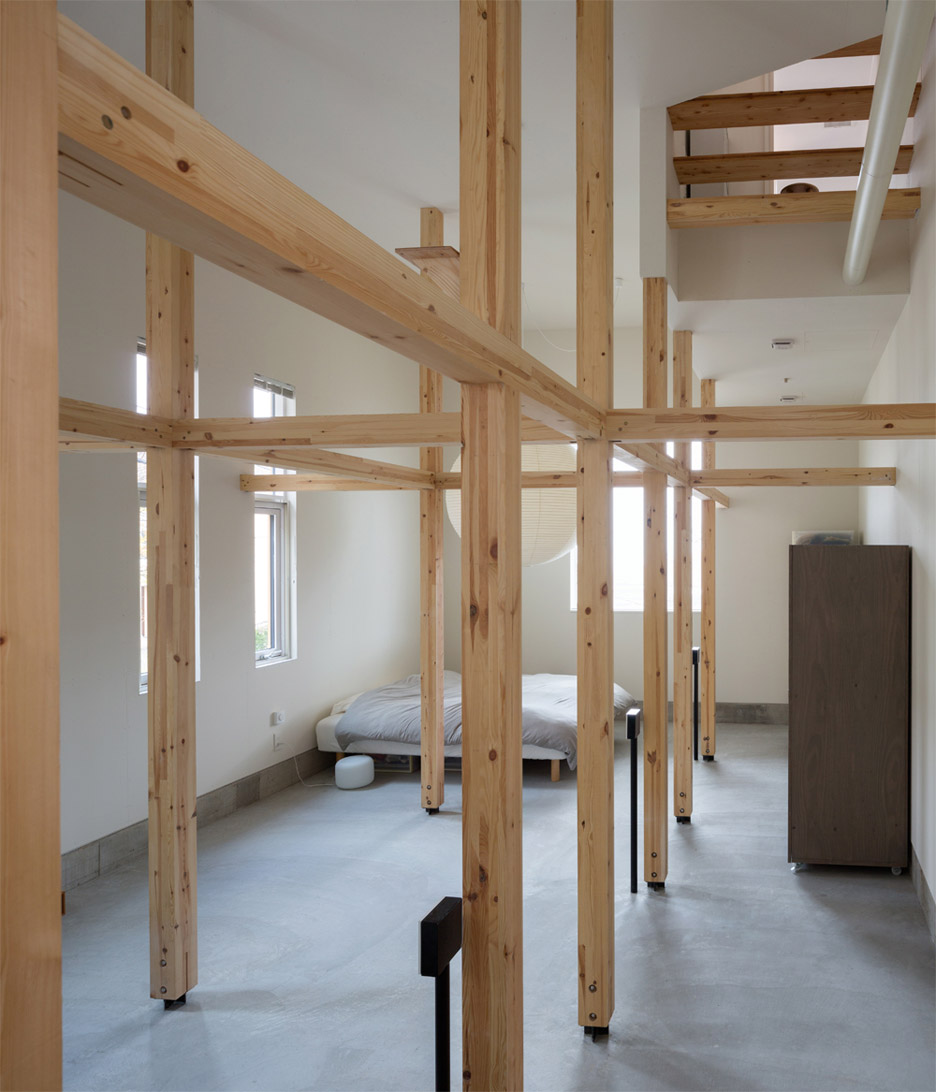
The primary living space is set on the first floor of the house, freeing up the ground floor to be more flexible in use. The elevated lounge and kitchen adjoin a terrace with views over the city and Ishikari Bay.
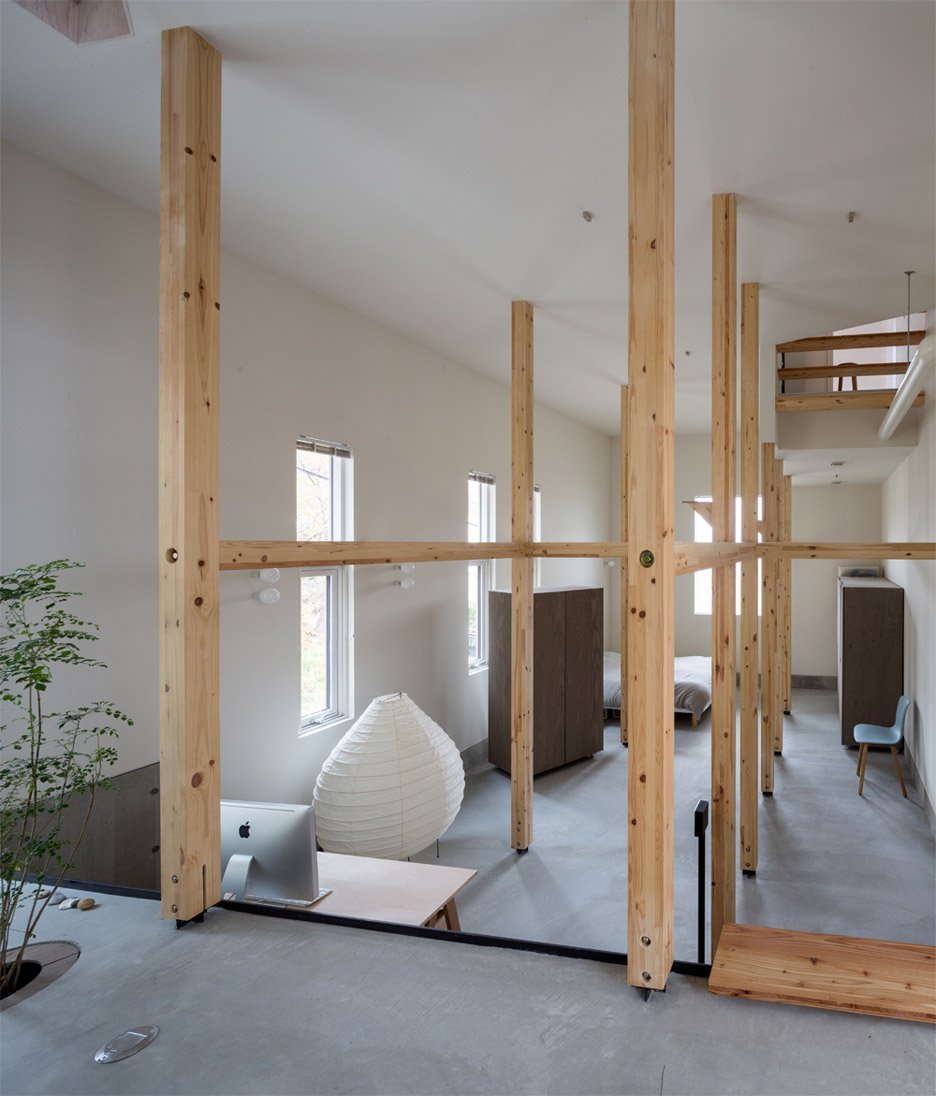
A flight of stairs covered in moss-green carpet leads down to the ground floor, which for the time being has been left open plan with a bed at one end and a desk at the other.
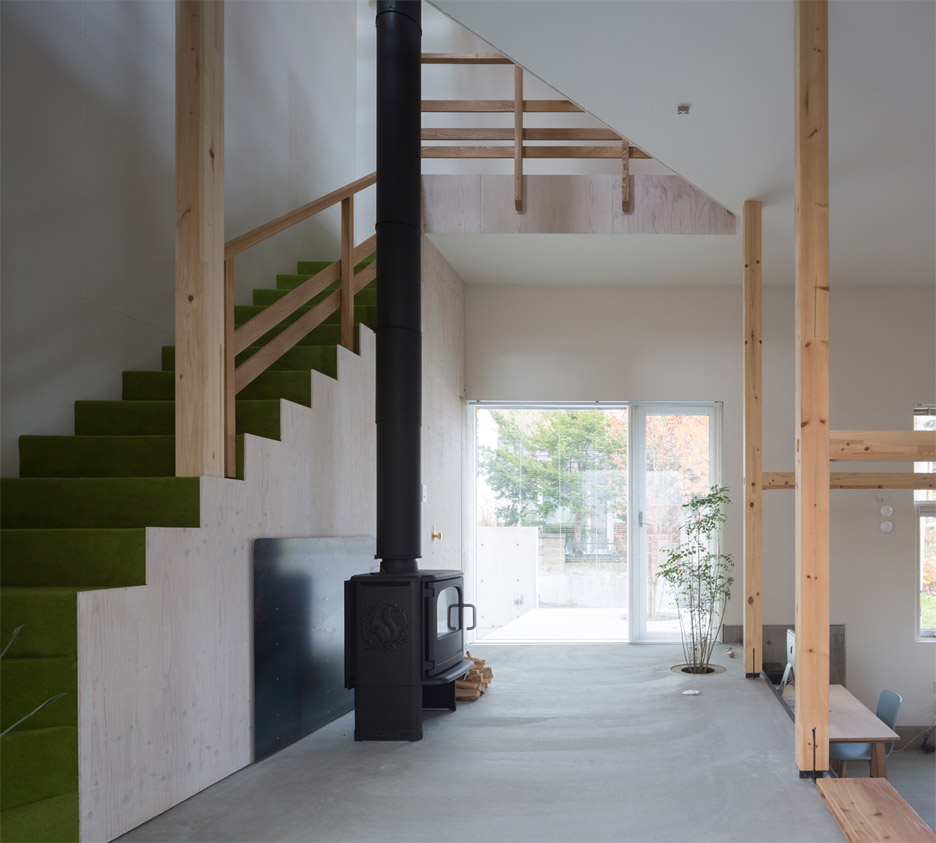
A large landing at the foot of the stairs provides a small lounge with a wood-burning stove and inbuilt plant pots. The rest of this floor is set slightly lower.
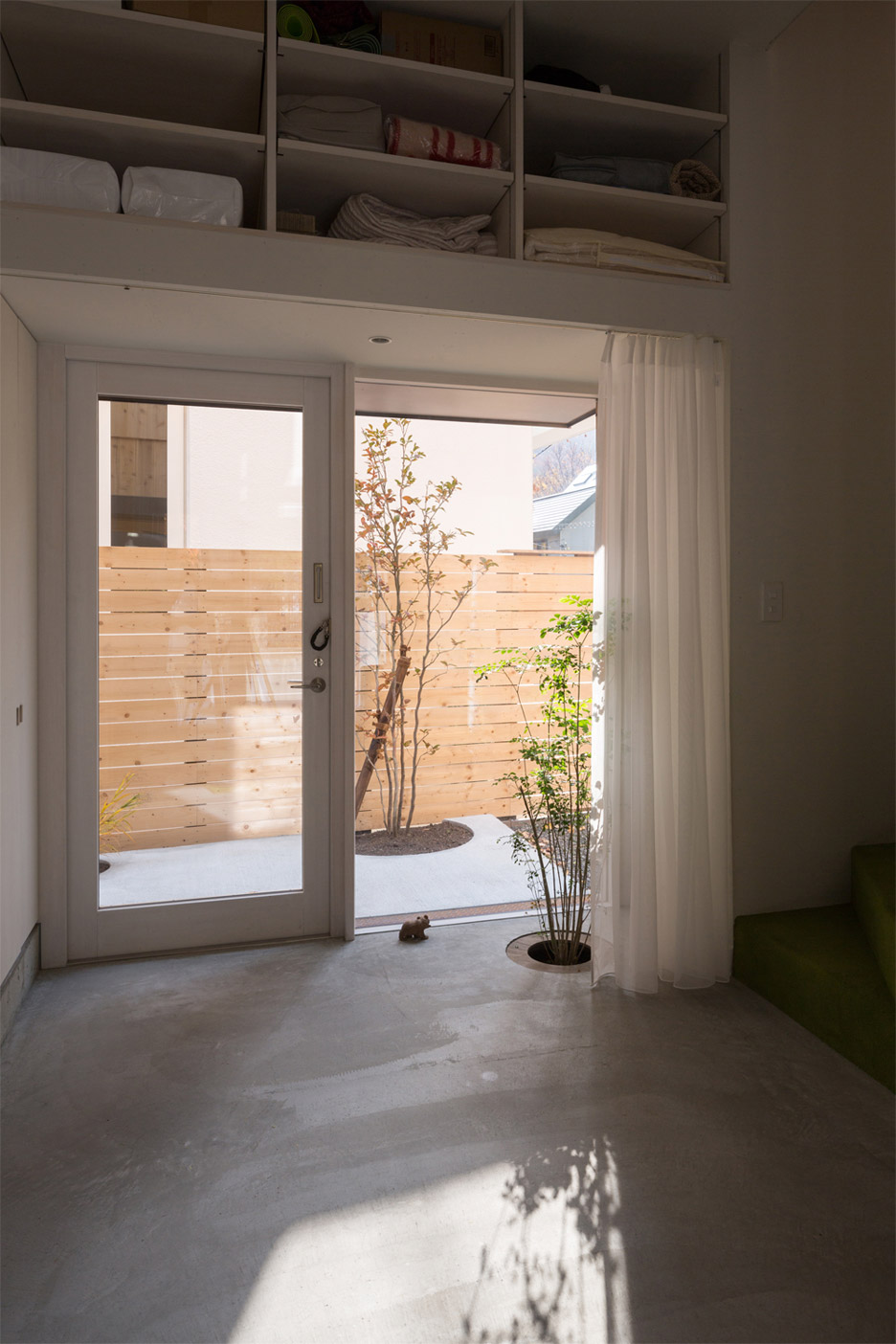
The spaces between the chunky wooden columns and beams match the standard sizes of timber boards, so they can easily be divided up into rooms.
Panels of light switches project up from the floor and are positioned in line with future partition walls.
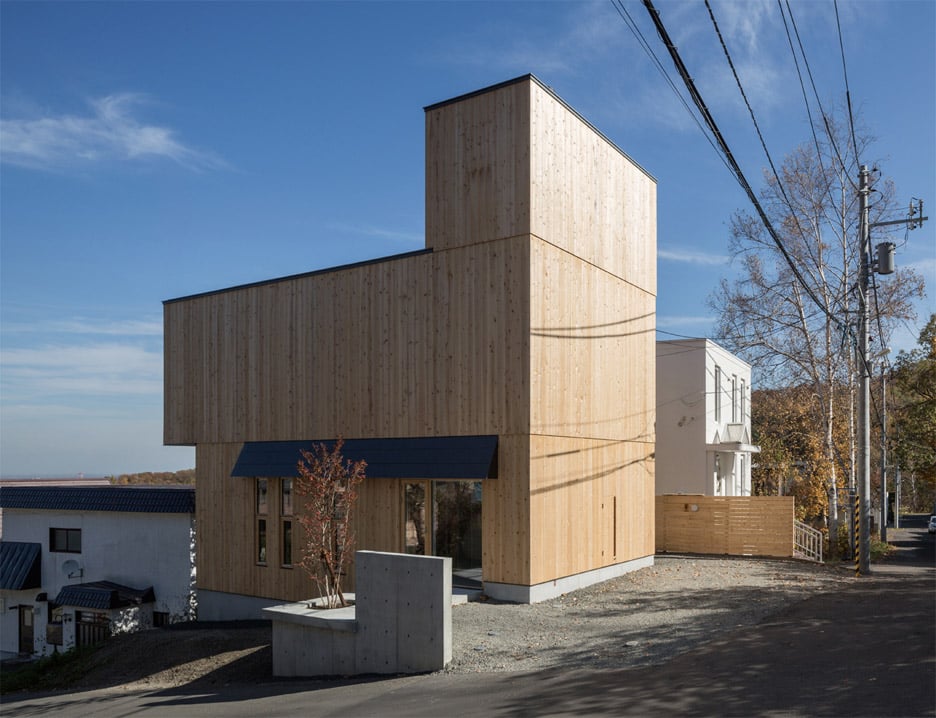
Akasaka Shinichiro Atelier has also designed another timber-framed house overlooking in the city, which features a series of mezzanines accessed by ladders.
Photography is by Koji Sakai.