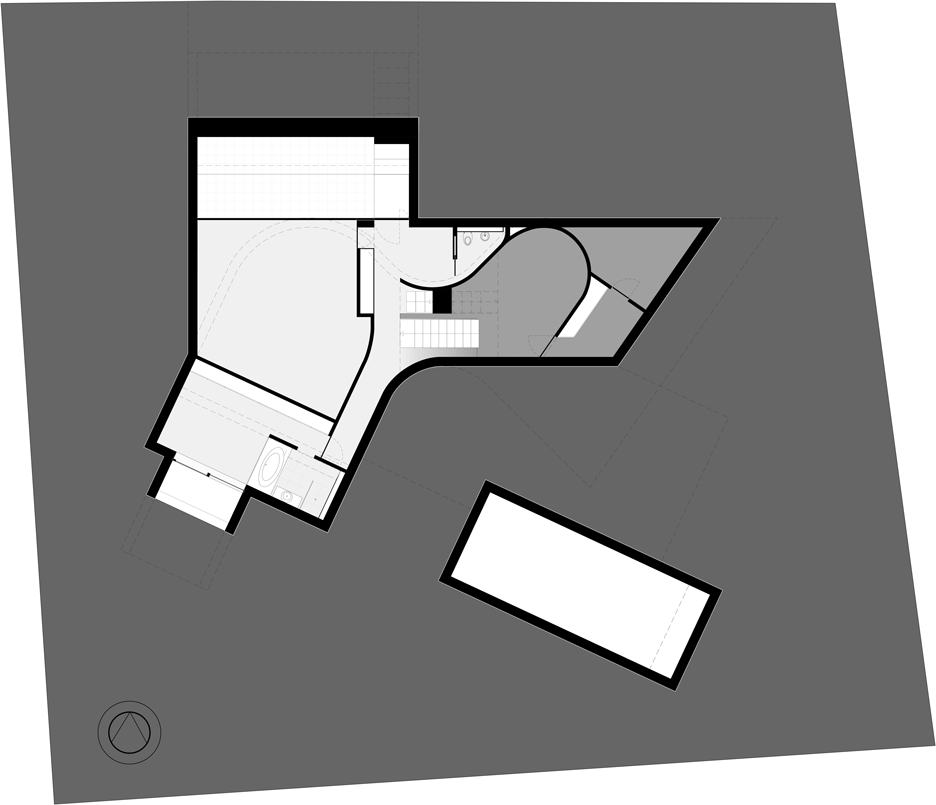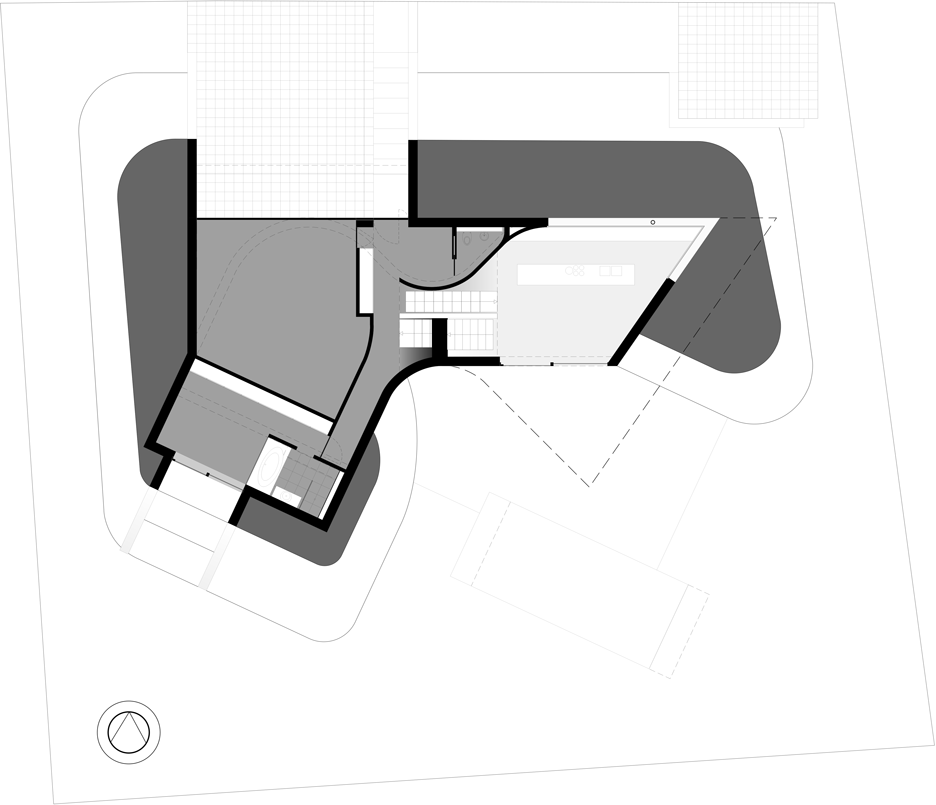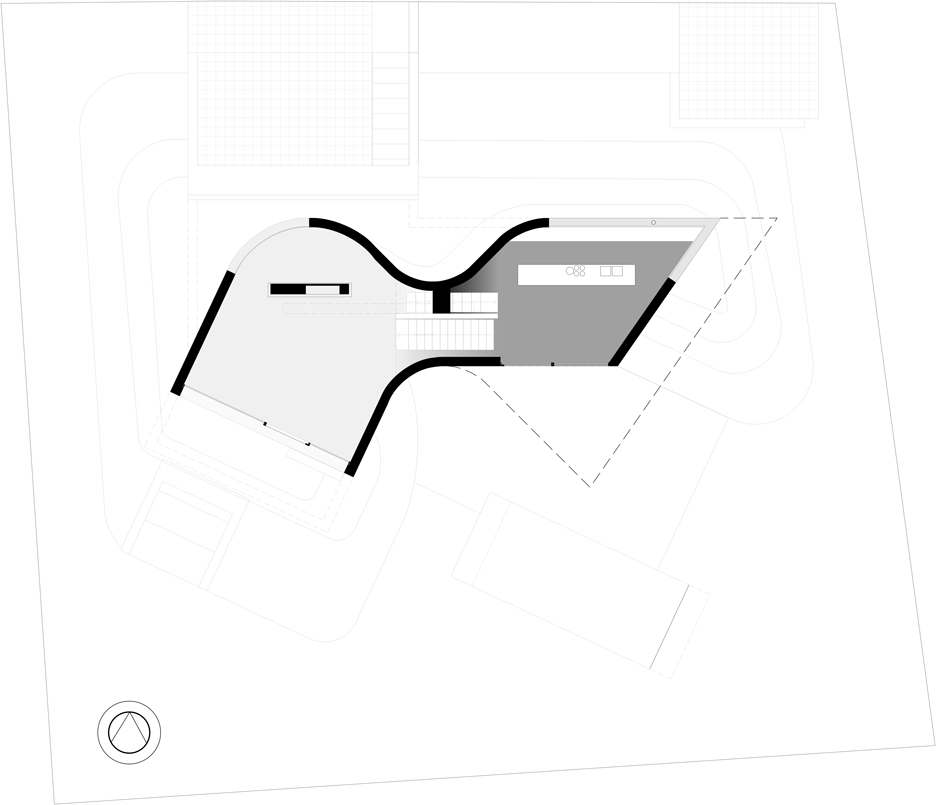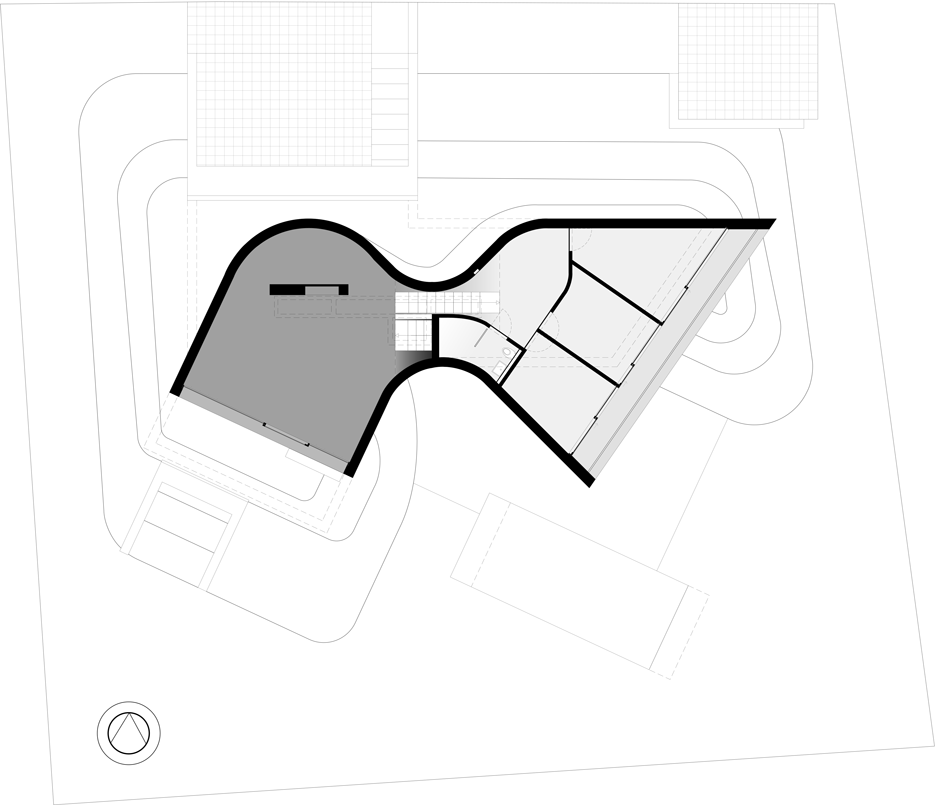Office O Architects uses "flowing lines" and projecting windows to create Villa MQ
Gently undulating walls and a wavy roof enclose this family home in northern Belgium by Office O Architects, which projects two broad windows over a secluded garden to the rear (+ slideshow).
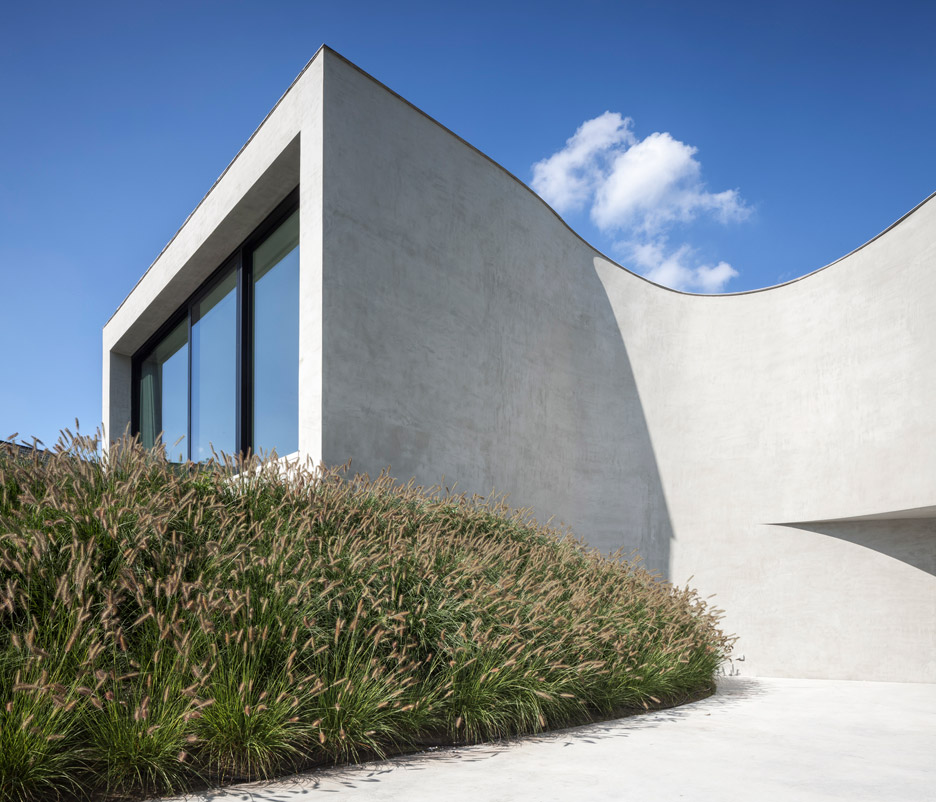
The Ghent practice designed Villa MQ for a couple with two children on a plot surrounded by pine trees in Tremelo, a municipality in Belgium's Flanders region.
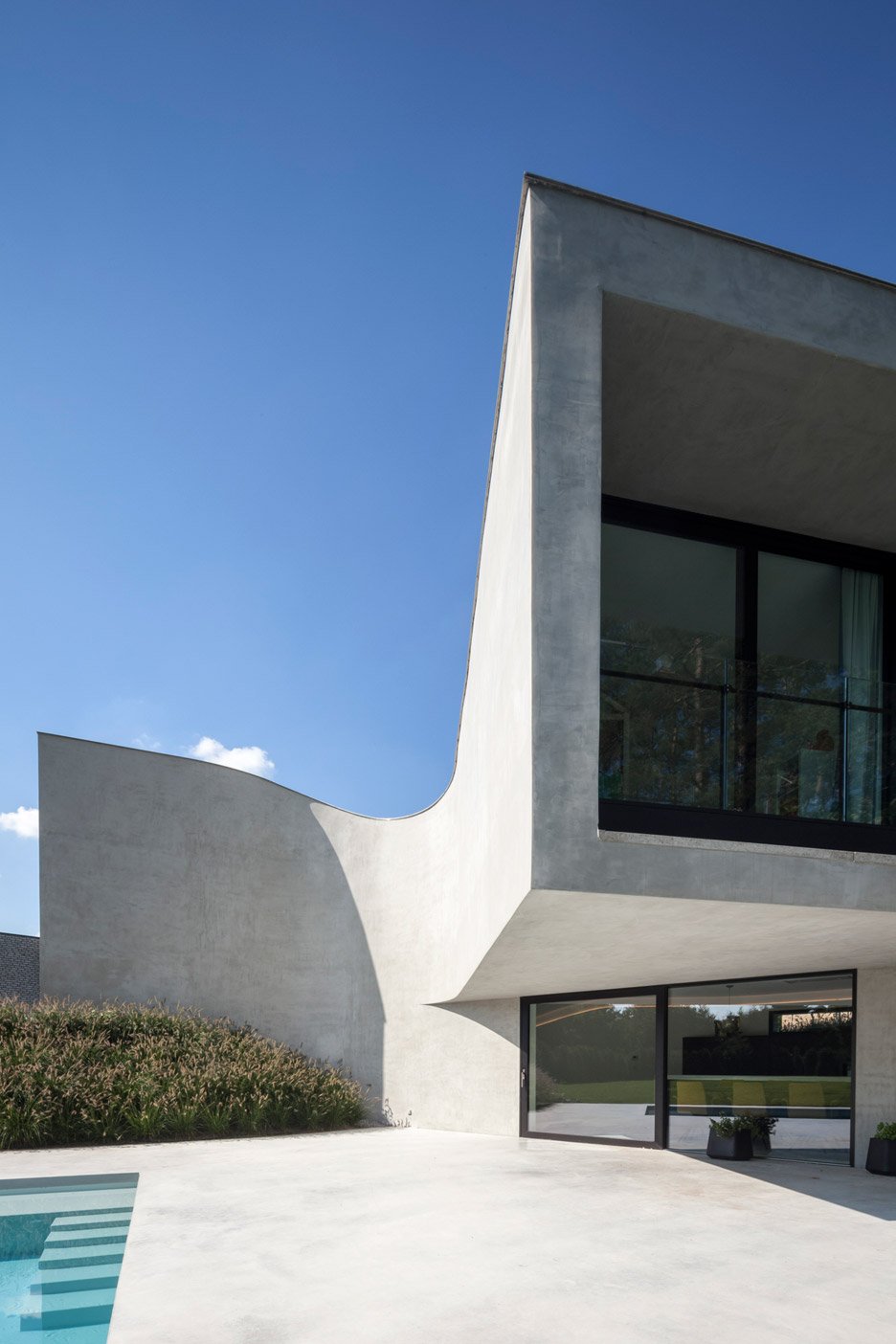
A snaking grey wall with just one low-level window bolsters the property from the street, while two large bays pitch out towards the back garden.
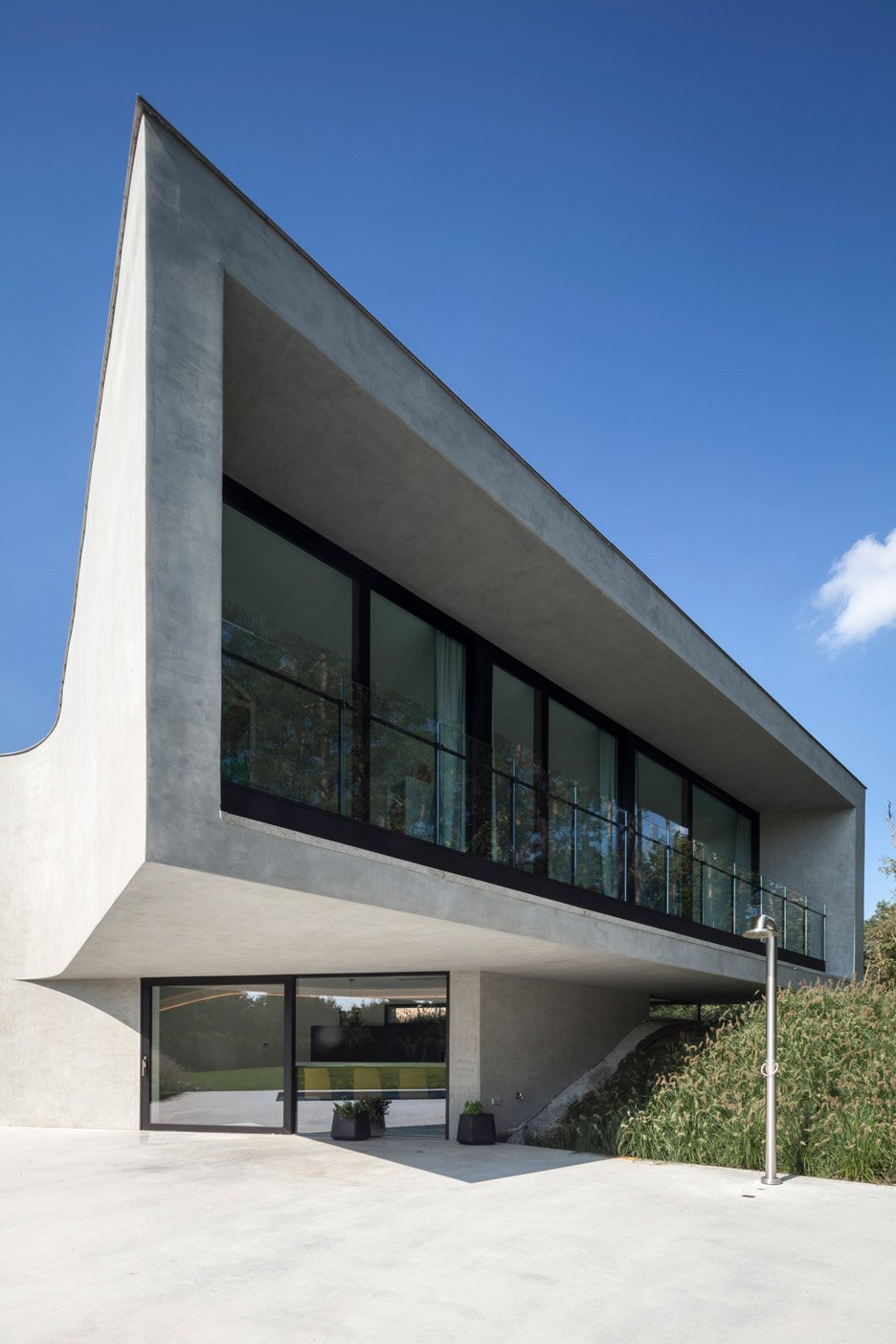
Behind the "flowing lines" of the outer walls, the house a split-level plan.
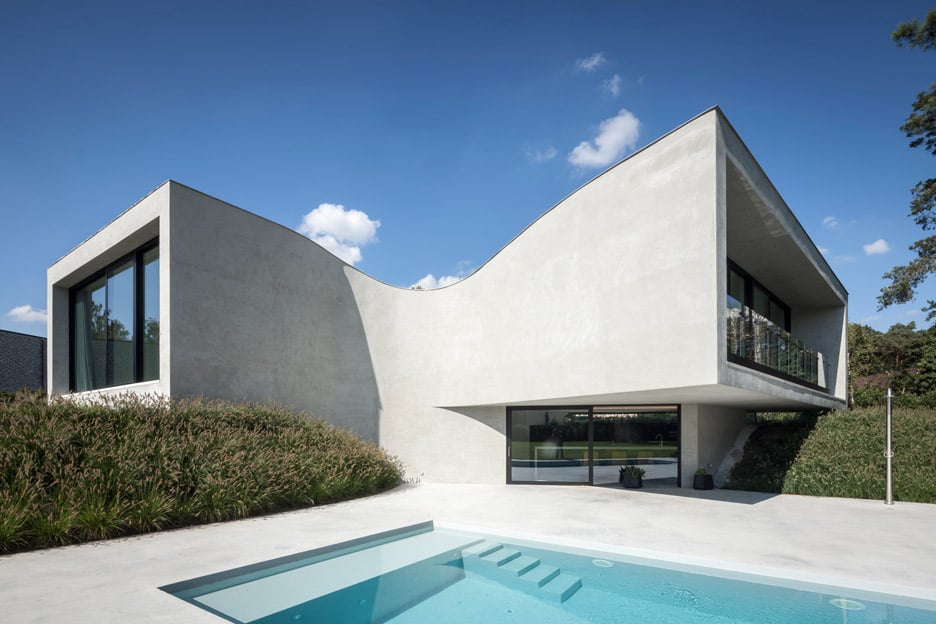
Rooms across its five levels are linked by a staircase with woven cable balustrades.
"We started sculpting the house around the desired programs, playing with the fundamental architectural elements and principles," explained the architects, "taking away the usual references by using curved walls, different ceiling heights and light."
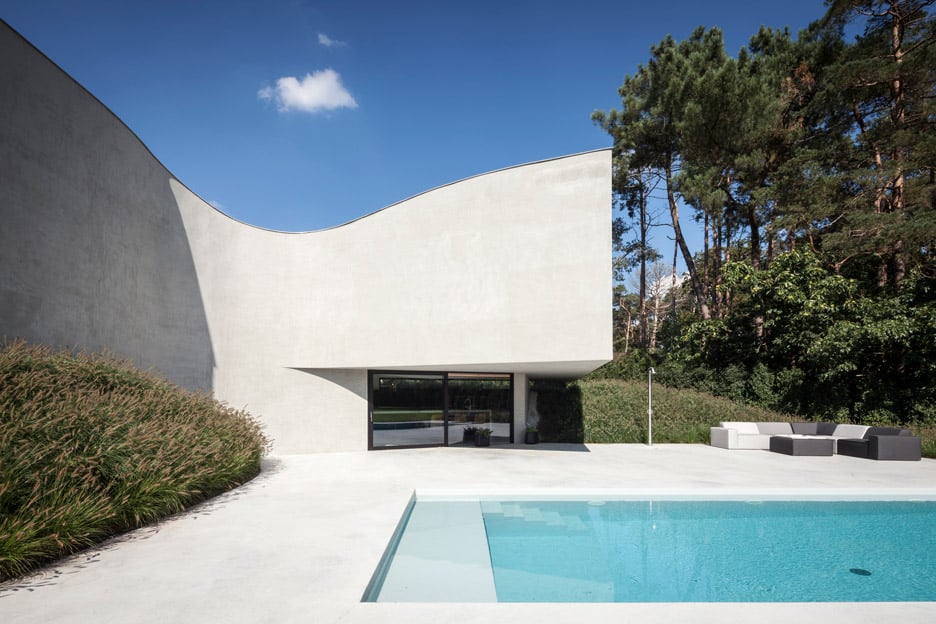
"Life unfolds, turned away from the street and oriented towards the gardens," they added. "The artificial landscape that is created inside is well defined and flows back to the surrounding lawn."
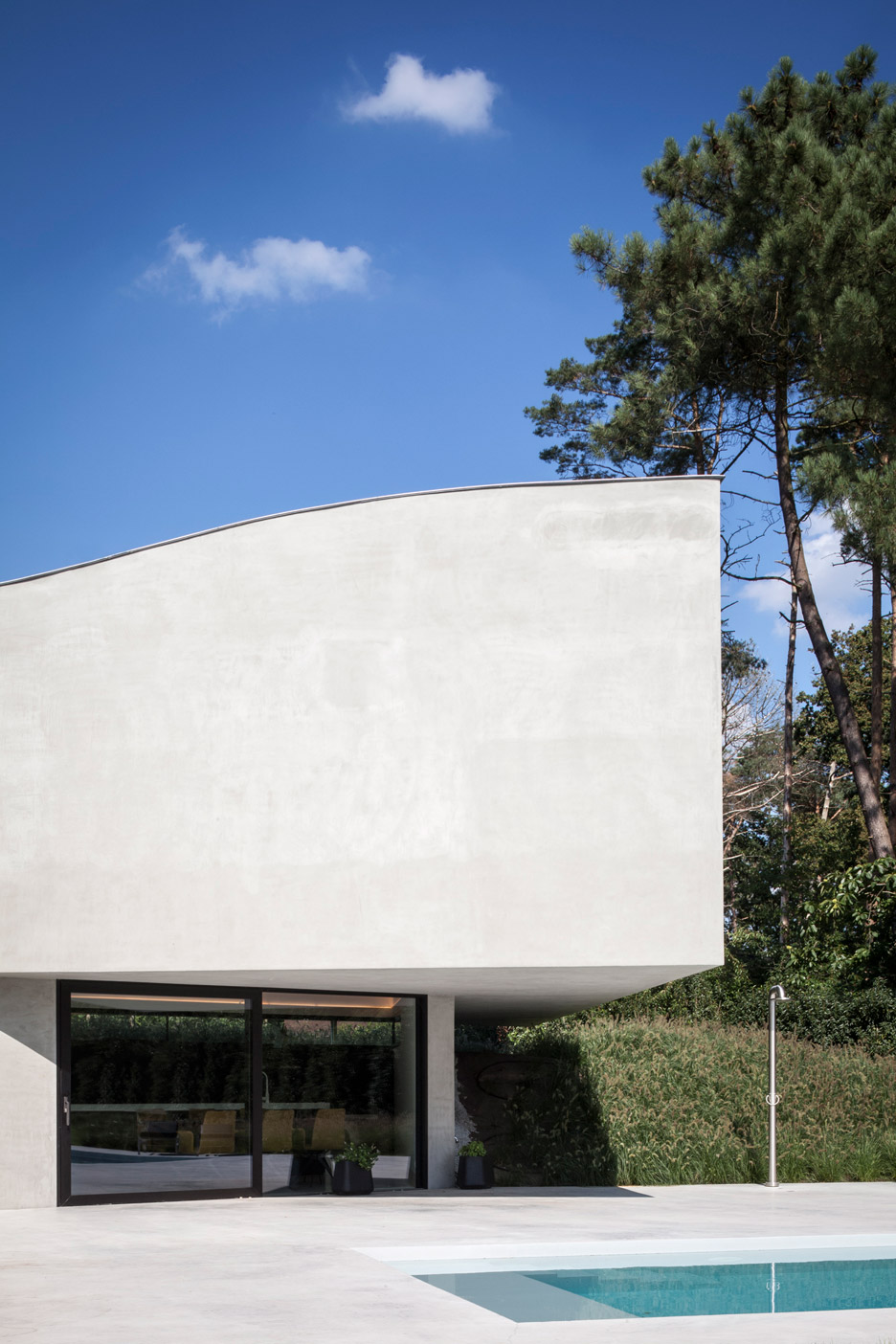
The entrance to the house is set half a storey lower than street level and accessed by a slope between two concrete walls.
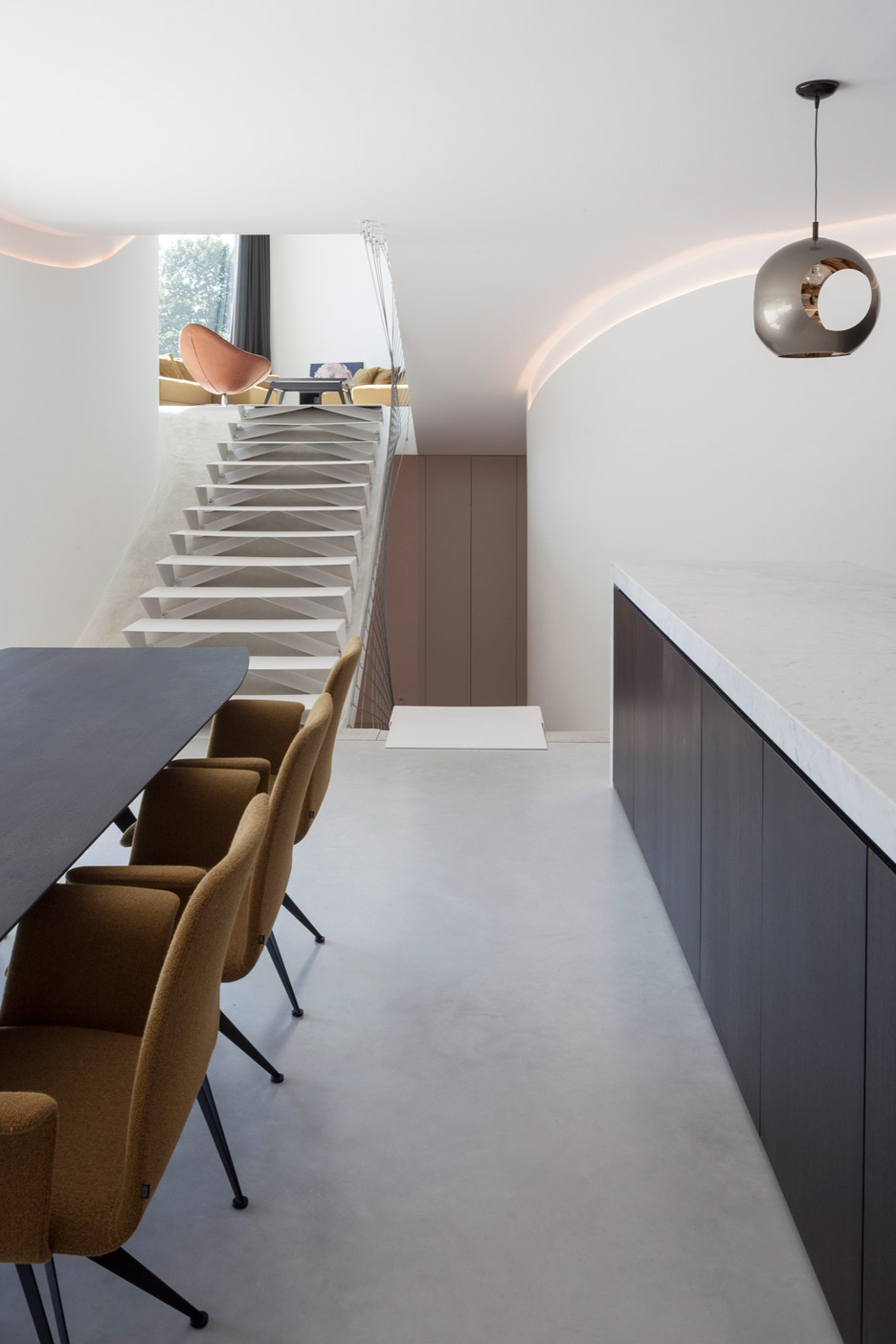
Each of the staggered levels, which provide separate yet connected spaces for the kitchen, lounge and three bedrooms, has raw concrete floors and white curving walls.
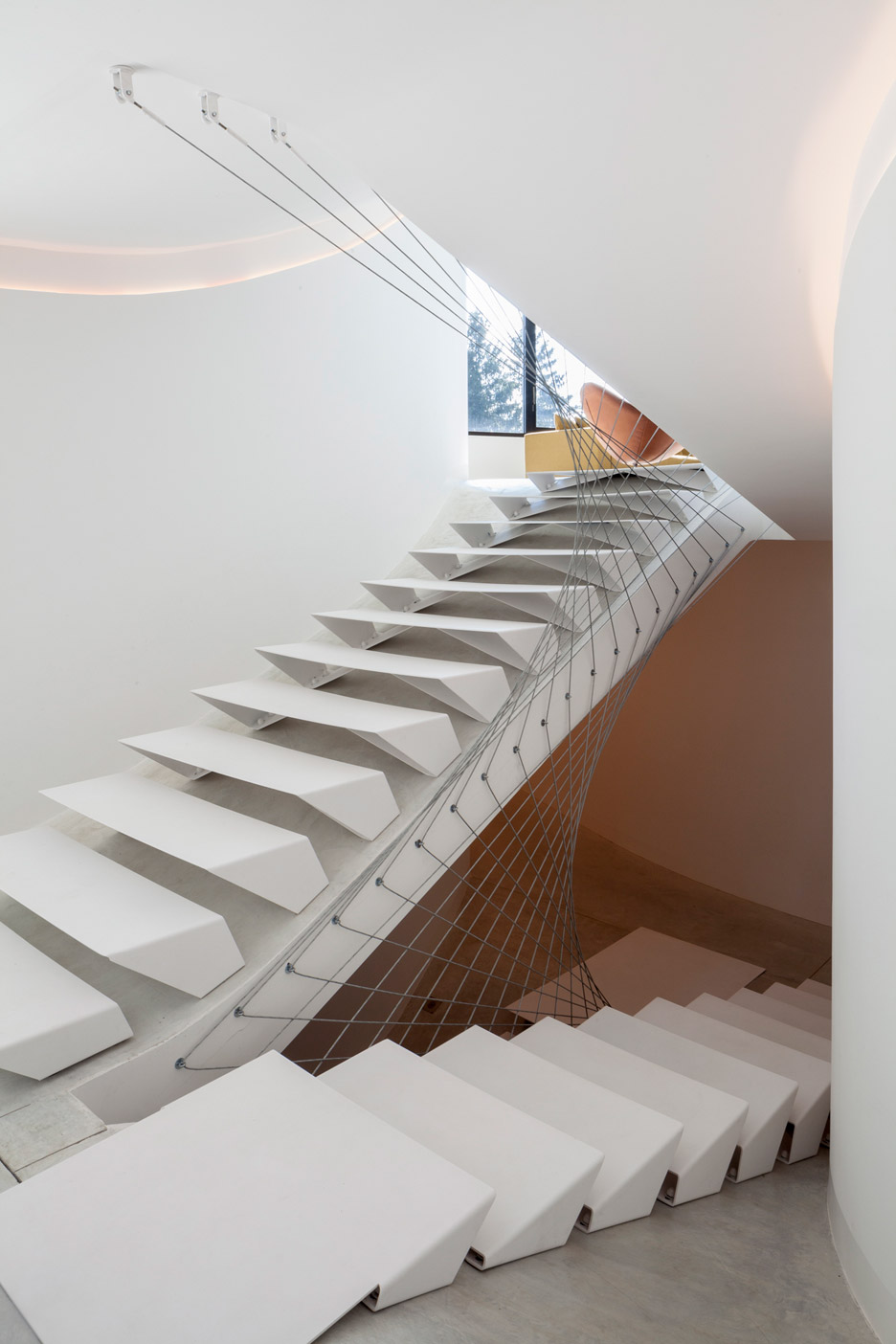
This type of "broken-plan" or flexible layout is gaining popularity for it according to Mary Duggan of London-based Duggan Morris Architects, who said families are increasingly seeking housing that offers a degree of seclusion.
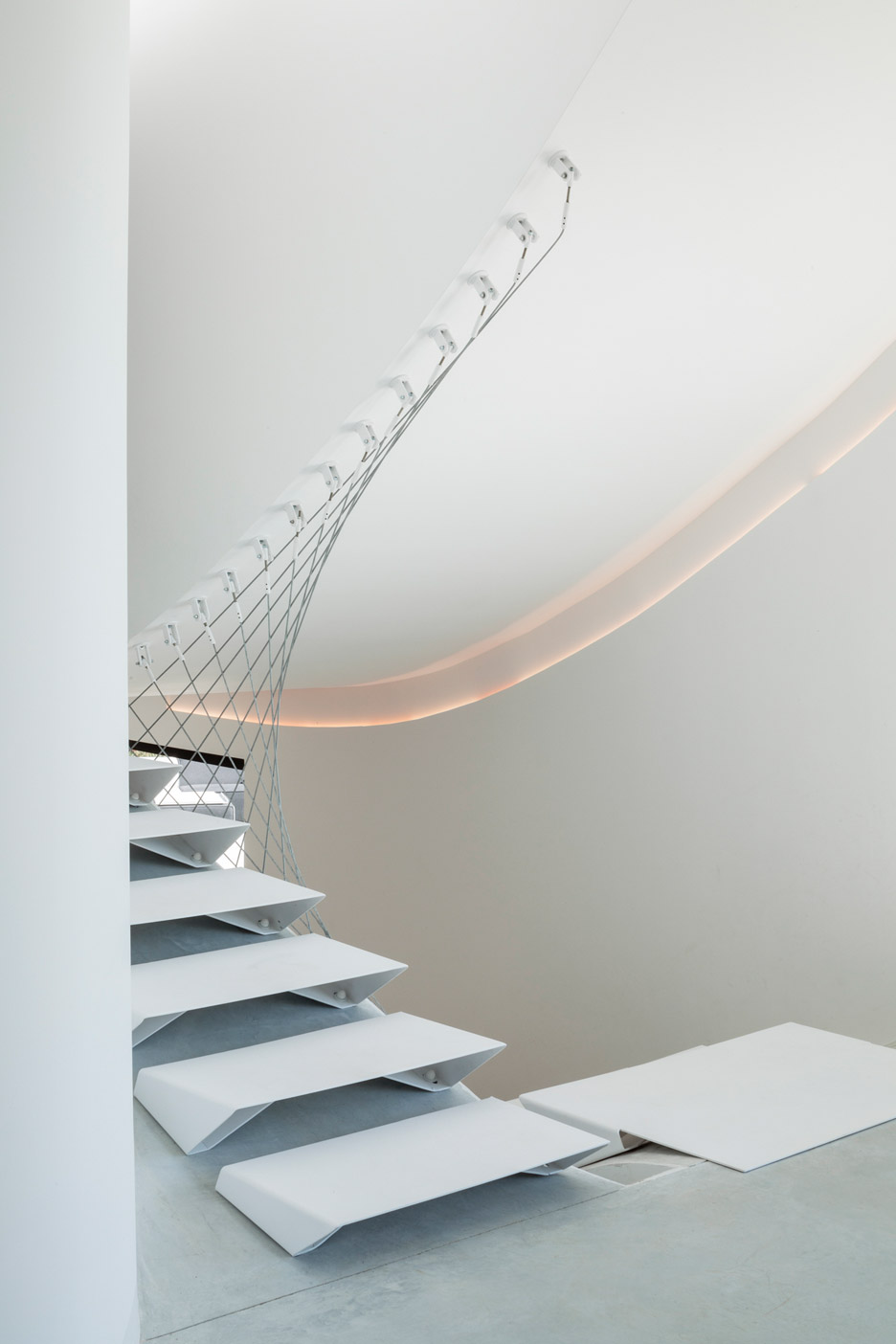
Narrow skylights in the sloping ceiling illuminate the staircase, which has white metal treads and is enclosed with tensioned cables that accentuate the curving walls.
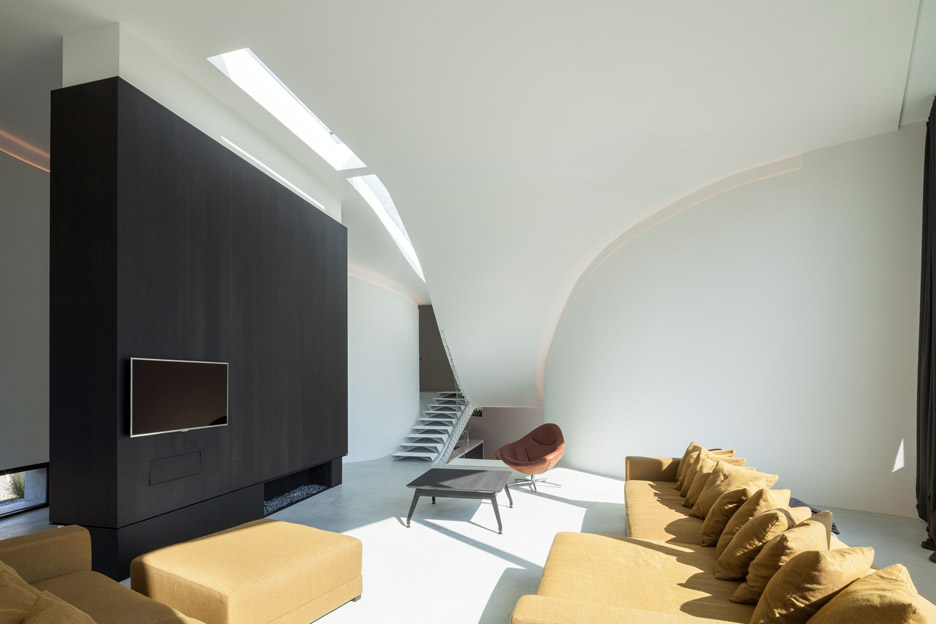
"Although the programs blend into each other, natural light provides a unique atmosphere at every level: the continuous dispersion of light on the curved walls emphasises the impalpable framework," said the architects.
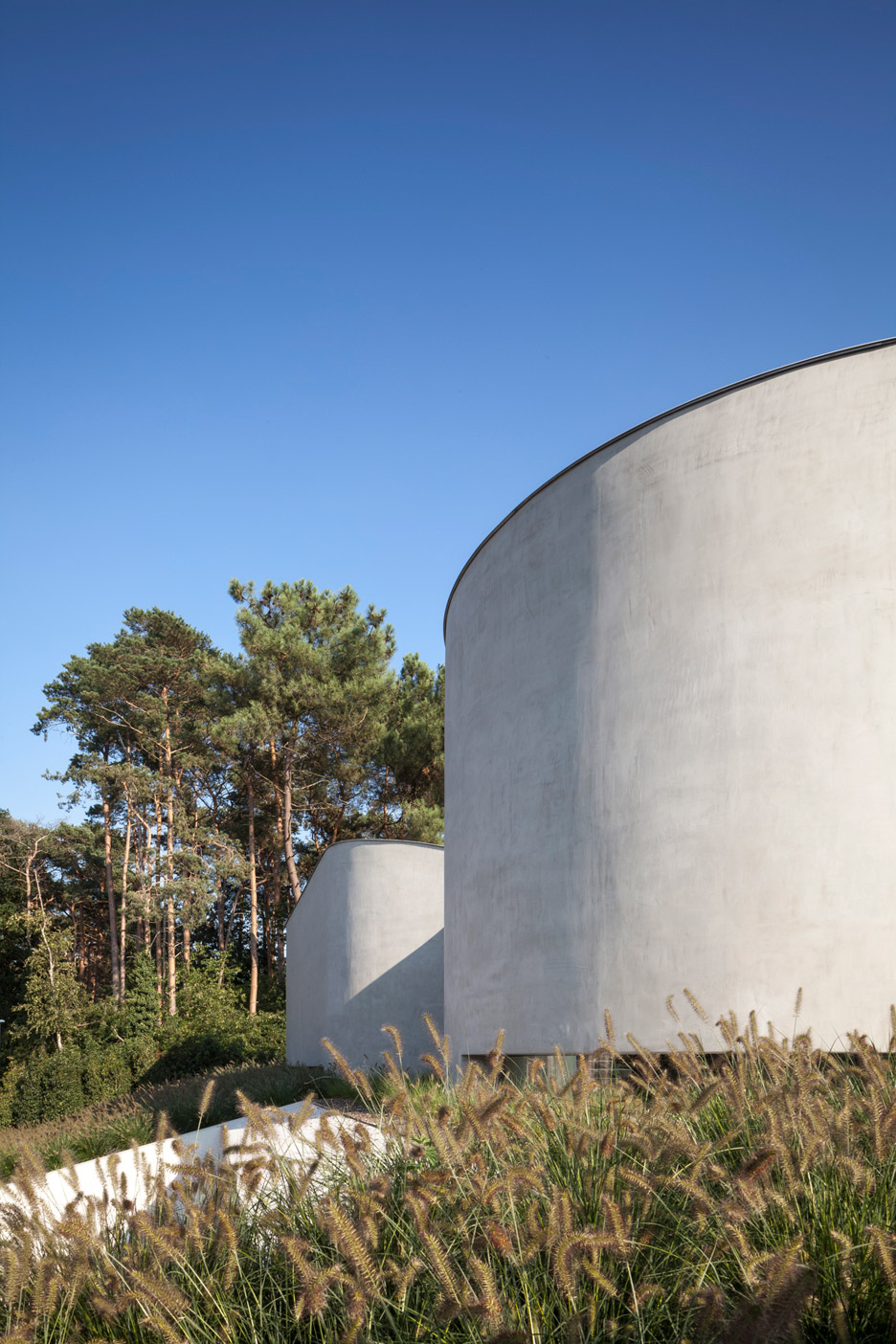
"The sloping balustrade that consists of parabolic cables intensifies the interweaving of the different spaces."
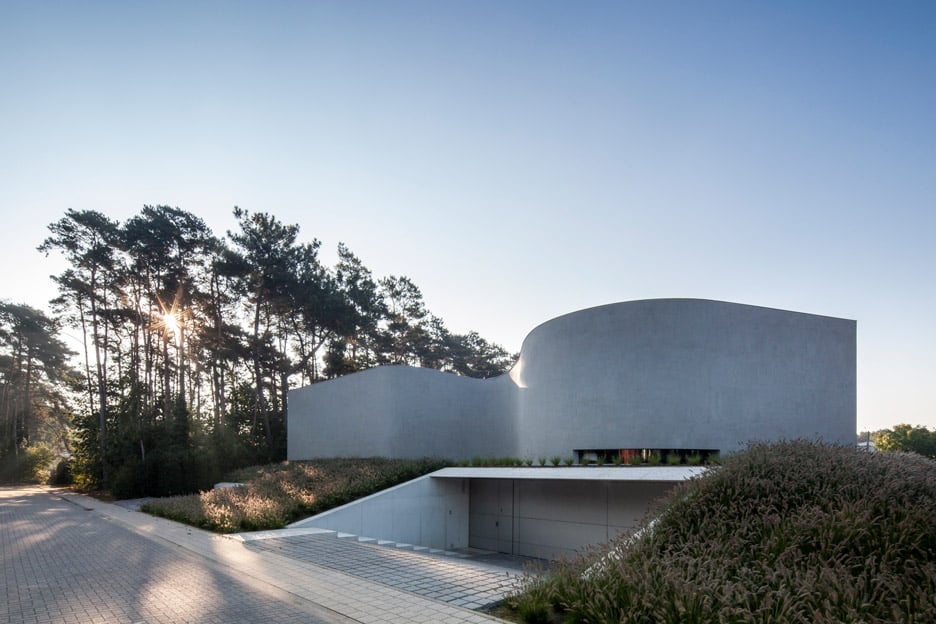
The lounge and bedrooms are set in the two bays that splay in opposing directions from the uppermost floors, while the kitchen connects with the garden at ground level through sliding glass doors.
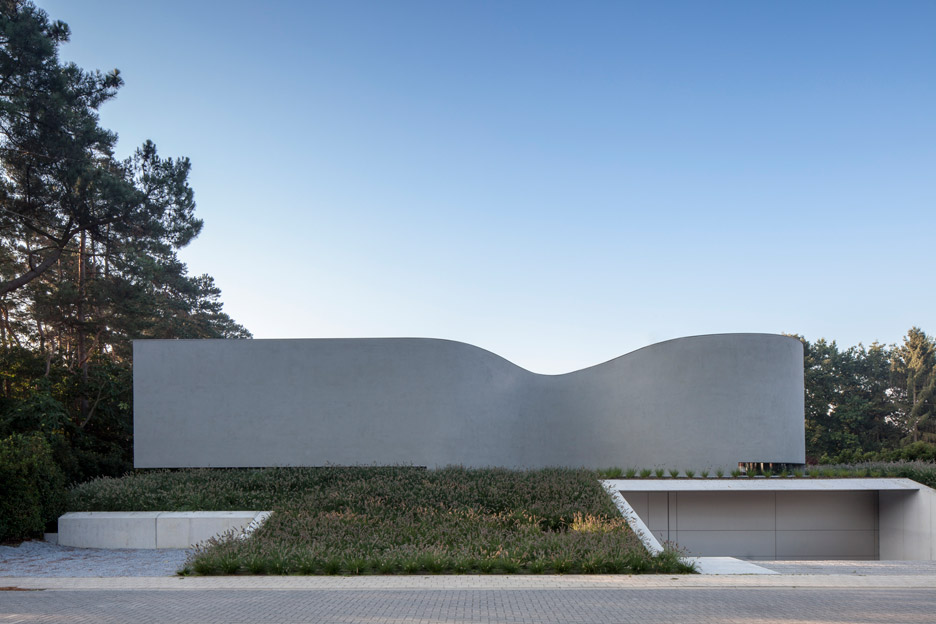
Here, a swimming pool and outdoor shower on a pale grey patio surrounded by beds of planting.
Photography is by Tim Van de Velde.
