KPF conceives futuristic new city quarter for archipelago in Tokyo Bay
US-based firm Kohn Pedersen Fox has envisioned a new district in Tokyo that includes a mile-high skyscraper and infrastructure elements that will protect the city from natural disasters (+ slideshow).
Called Next Tokyo 2045, the conceptual plan was featured in the Japanese documentary series Next World and was recently published as a research paper by the Council on Tall Buildings and Urban Habitats.
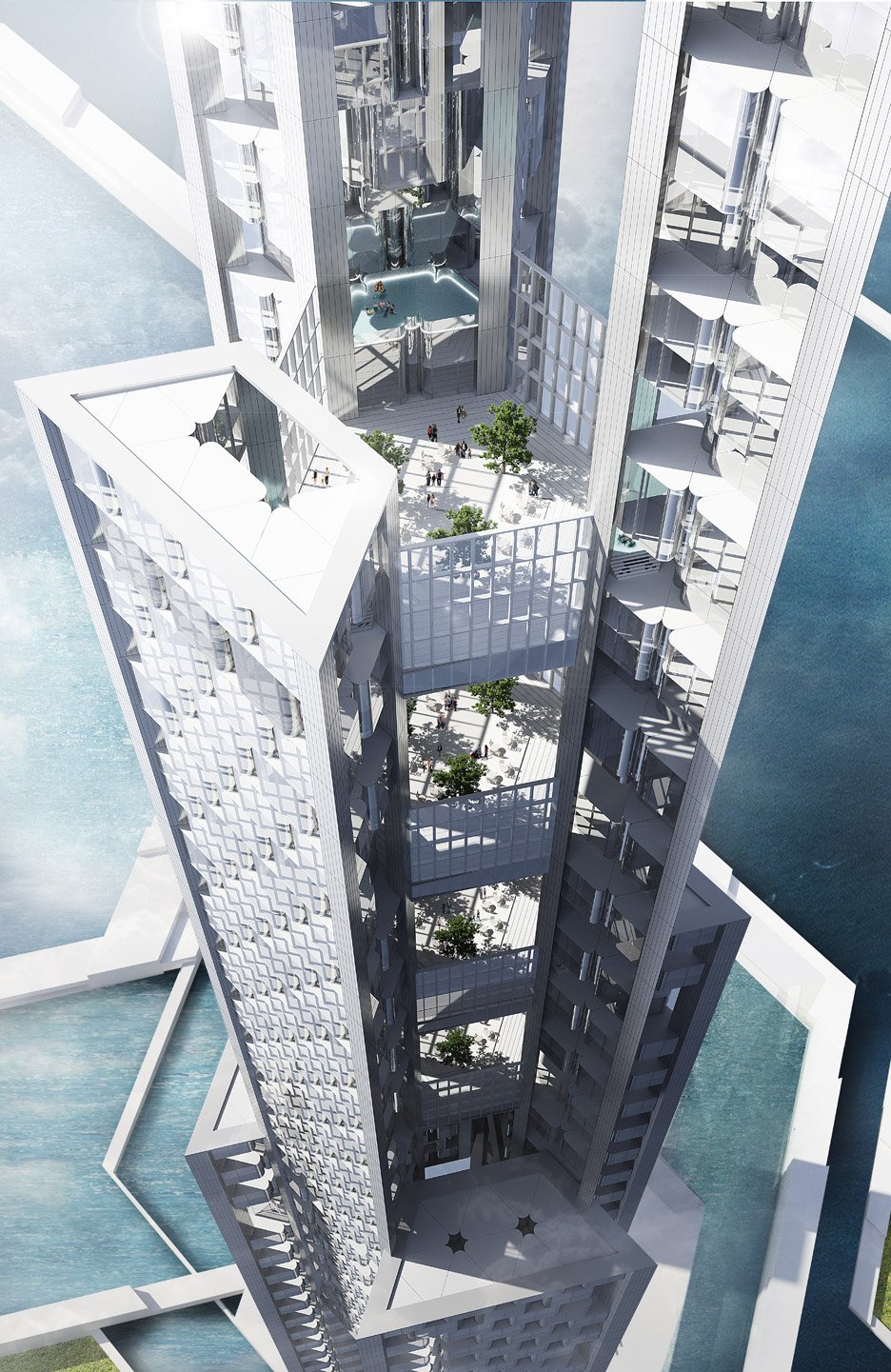
Billed as a megacity adapted to climate change, the district would accommodate half a million residents and would be built on "resilient infrastructure", said KPF, which has offices in New York, London, Shanghai, Hong Kong, Seoul and Abu Dhabi.
The scheme was partly inspired by a visionary 1960 masterplan by the Metabolist architect Kenzo Tange, in which a sprawling megastructure spans Tokyo Bay and connects coastal communities.
"Next Tokyo introduces the spirit of Tange's unrealised plan to the year 2045 by merging it with new engineering technologies and a strategy for high-density vertical development," said KPF.
"Occupying the bay, but in a far smaller footprint, Next Tokyo explores future urban growth moving upward, rather than outward."
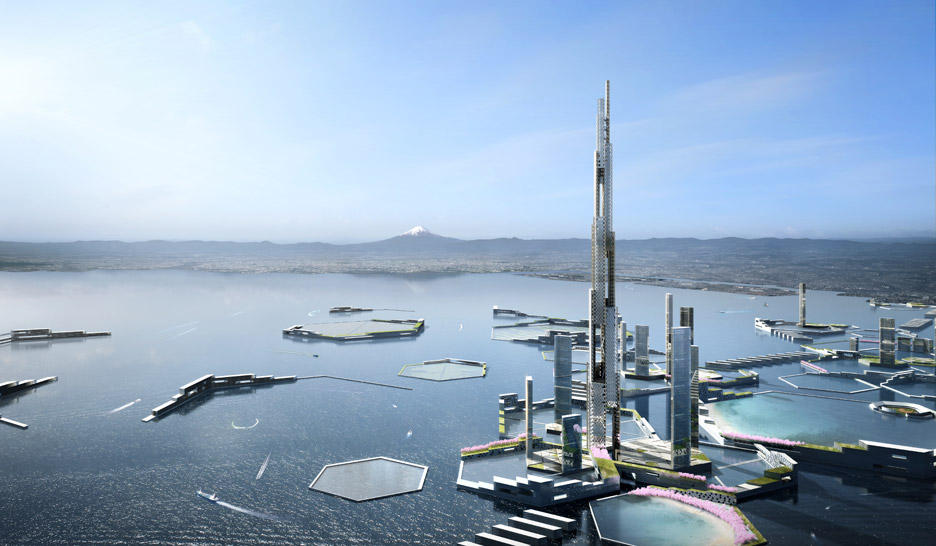
KPF's scheme calls for constructing the new 12.5-square-kilometre district on a manmade archipelago, in an area where development is already occurring. It would sit between the coastal communities of Kawasaki and Kisarazu, which are situated on opposing sides of Tokyo Bay.
"Next Tokyo is a linear district strategically situated at a bottleneck in the bay, where multiple phases of land reclamation encroachment along the east side have reduced the waterway passage to only 14 kilometres across," said the firm.
"By continuing this narrowing progression, Next Tokyo creates a protective border across the bay between the engineered edge of Kawasaki and the naturally protruding shoreline of Kisarazu."
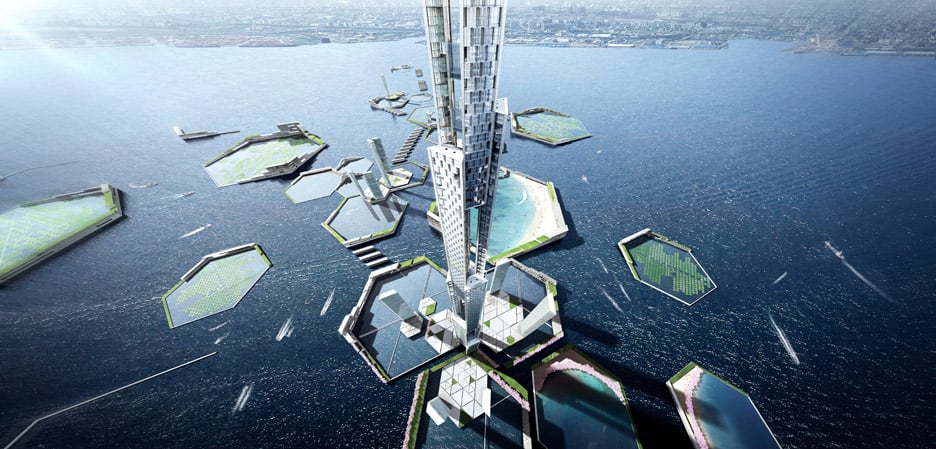
The development aims to help protect low-elevation areas in the Tokyo metropolis from rising sea levels, earthquakes and typhoons. It would accomplish this through various infrastructural elements, including faceted breakwater bars and operable floodgates.
The plan also features hexagonal rings ranging from 150 to 1,500 metres in width that will lessen the strength of waves while still allowing for the passage of ships.
The smallest rings would support the high-density development, while the medium rings would largely be used for water storage. Rings on the perimeter would support low-density development, including open spaces and pedestrian routes.
The district would contain several high-rise buildings, with the centrepiece being the Sky Mile Tower. Rising over 1,600 metres, the 420-storey skyscraper will contain apartments that can house up to 55,000 people.
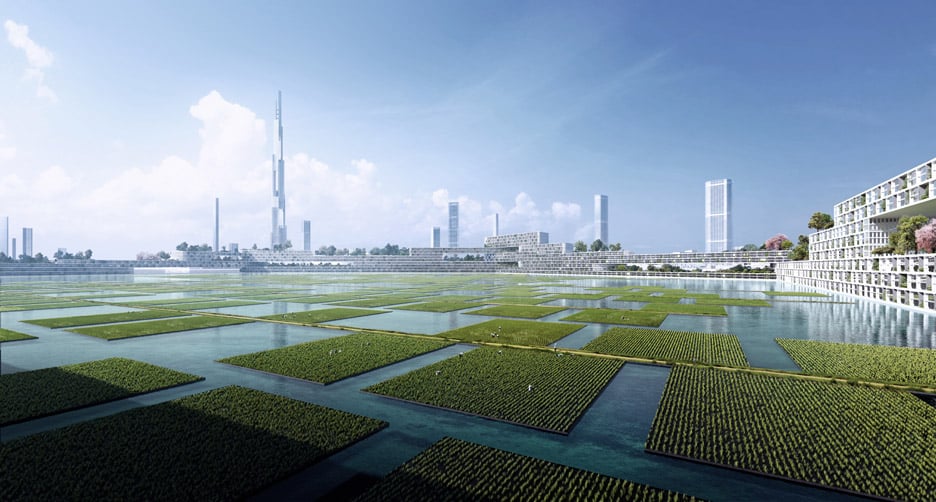
Four sky lobbies, spaced every 320 metres, would feature space for retail and public amenities.
The tower's form consists of multiple sets of three building "legs" that are interconnected to fit within a hexagonal footprint. The number of floors in each set varies from 60 to 90.
"One building leg set overlaps with another set rotated in plan from the first, and the sequence continues moving up the building," the firm explained.
Revenue generated from the tower and neighbouring buildings would help pay for the municipal infrastructure needed to support the district, said the firm.
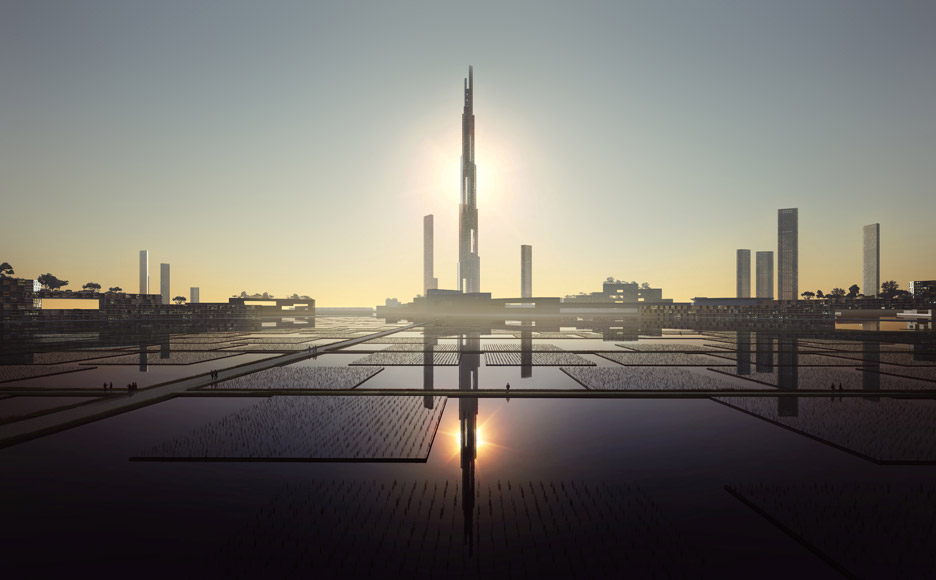
Next Tokyo 2045 is intended to serve as a mid-bay transit hub and will run parallel with the existing Aqua Line, which consists of a bridge and tunnel combination.
The new district would contain tunnels for multiple forms of mass transit, including regional rail lines and a new vacuum-tube transportation system similar to Elon Musk's Hyperloop.
Energy would be generated on-site through photovoltaic solar cells, wind turbines placed within the skyscaper, and the capture of kinetic energy from trains traversing the bay.
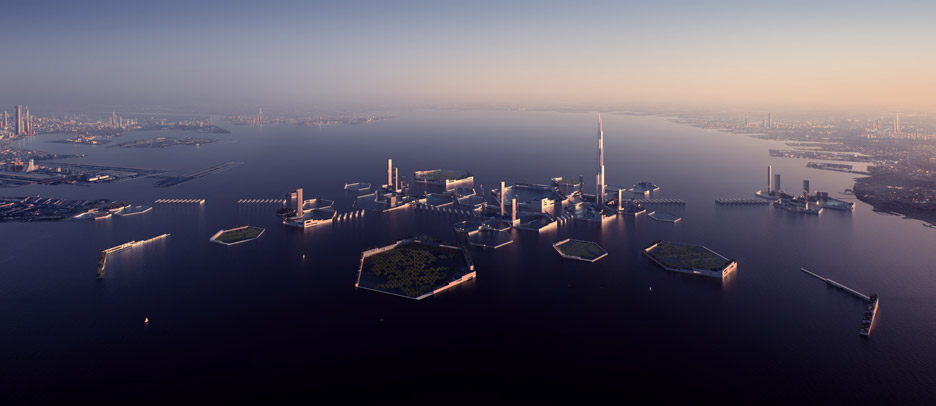
The development would also feature urban farming, including the growth of algae to be used as a clean fuel source.
"Industrial-scale agriculture is integrated into the tall tower facades, while more localised community gardens and rooftop farms are introduced as added amenity,"said the firm. "By providing local crop production on a variety of scales, a more secure food distribution system is created."
KPF emphasised that Next Tokyo 2045 is a hypothetical proposal intended for research purposes.
Other ambitious conceptual schemes of recent years include a utopian floating city by WORKac and Ant Farm, and Vincent Callebaut's proposal for underwater "oceanscrapers" made from plastic waste.
Project credits:
Architect: Kohn Pedersen Fox Associates PC
Structural engineer: Leslie Earl Robertson Structural Engineering and Leslie E Robertson Associates
Wind engineer: RWDI Consulting Engineers
Vertical transport consultant: Thyssen Krupp
Rendering: MIR, 3D Focus
Architectural design team: David Malott (design principal), Michael Greene (managing principal), Gera Feigon, Jordan Feinstein, Keisuke Hiei, Yeonmoon Kim, Muchan Park, Albert Wei, Heidi Werner, Luc Wilson and Xing Xiong
Structural engineering team: Leslie E Robertson, SawTeen See, Edward J. Roberts, Irwin La Montagne