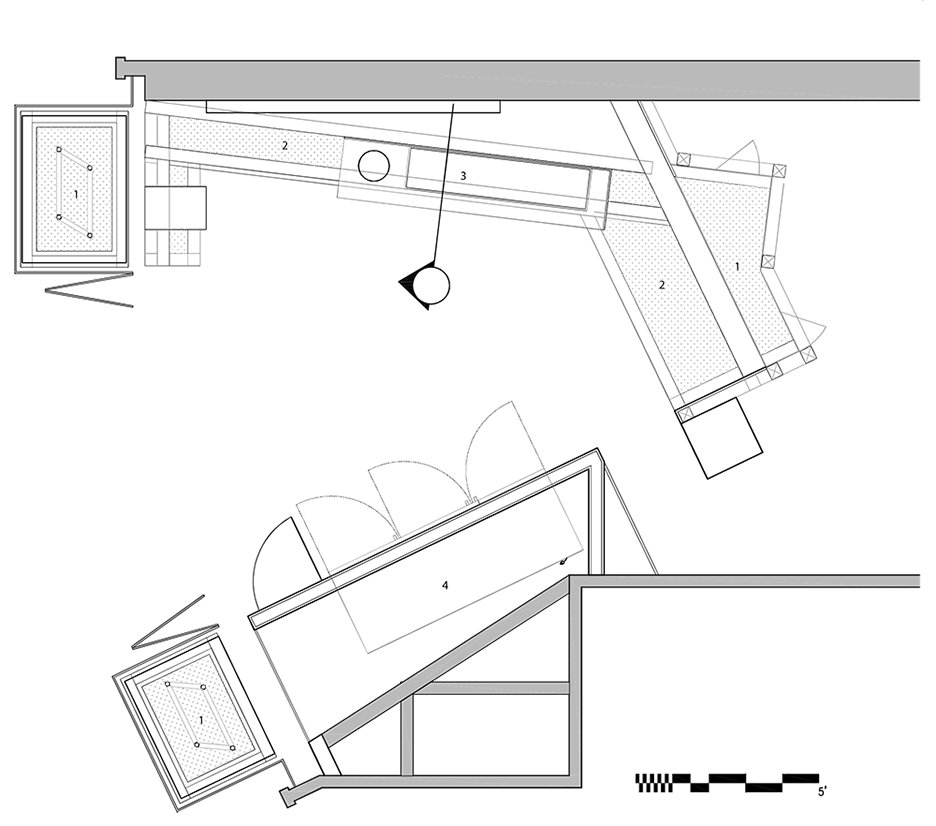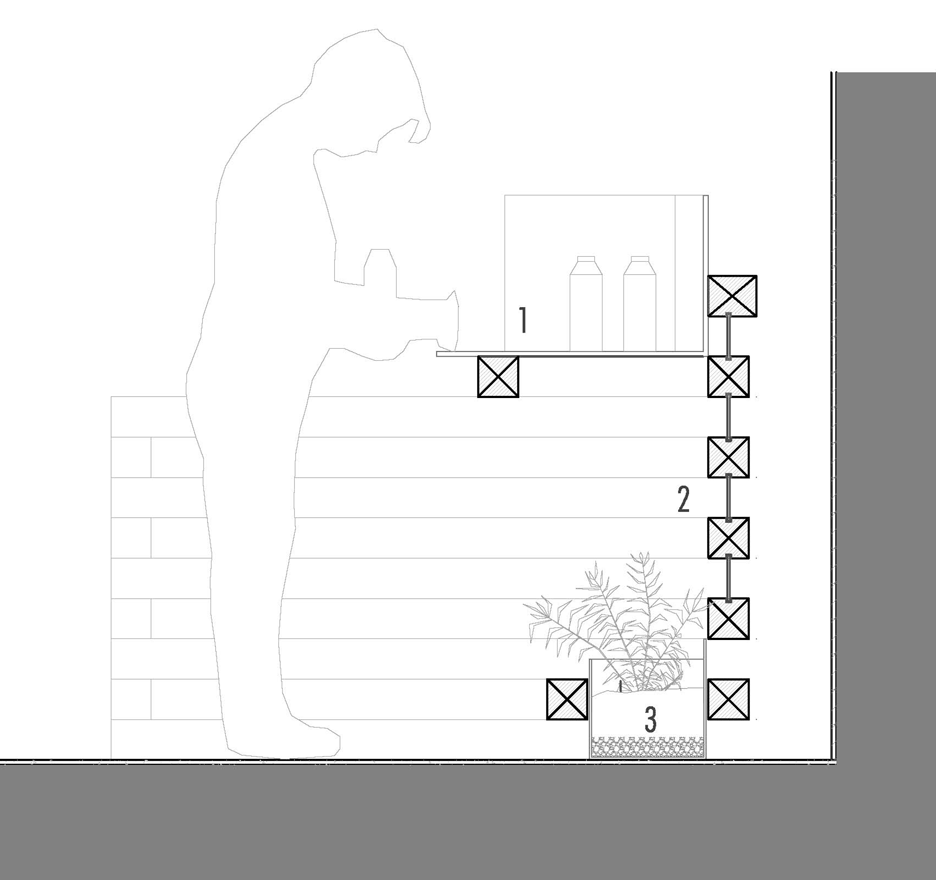Kilogram Studio designs cedar-lined interior for Toronto juice bar
The interior of this juice bar in Toronto is lined with a prefabricated cedar structure that is designed to be dismantled and reconstructed in future locations (+ slideshow).
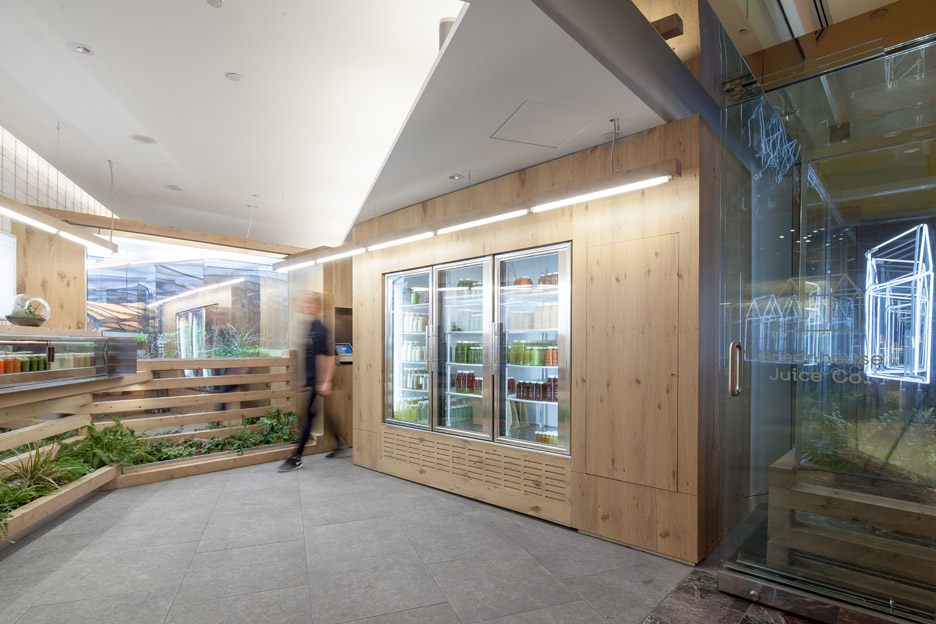
The Grow Op juice bar is located in the PATH commercial court beneath the Canadian city's financial district. Kilogram Studio designed the interior to reflect the natural products on sale inside.
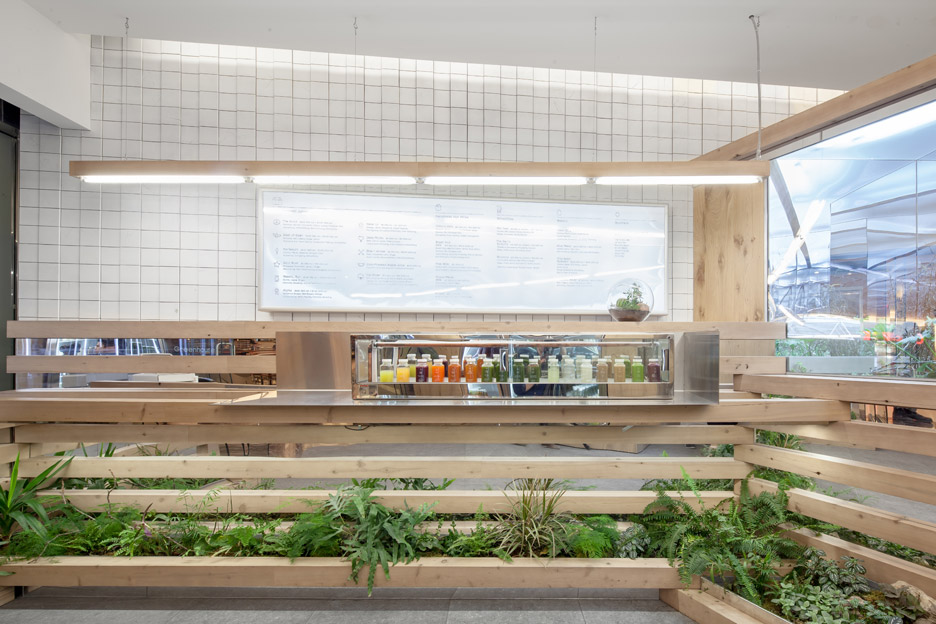
Locally sourced cedar wood was used to create an internal structure, which encompasses a large refrigerator, a cash register and storage. The prefabricated element can be easily relocated if the bar needs to move to a new venue.
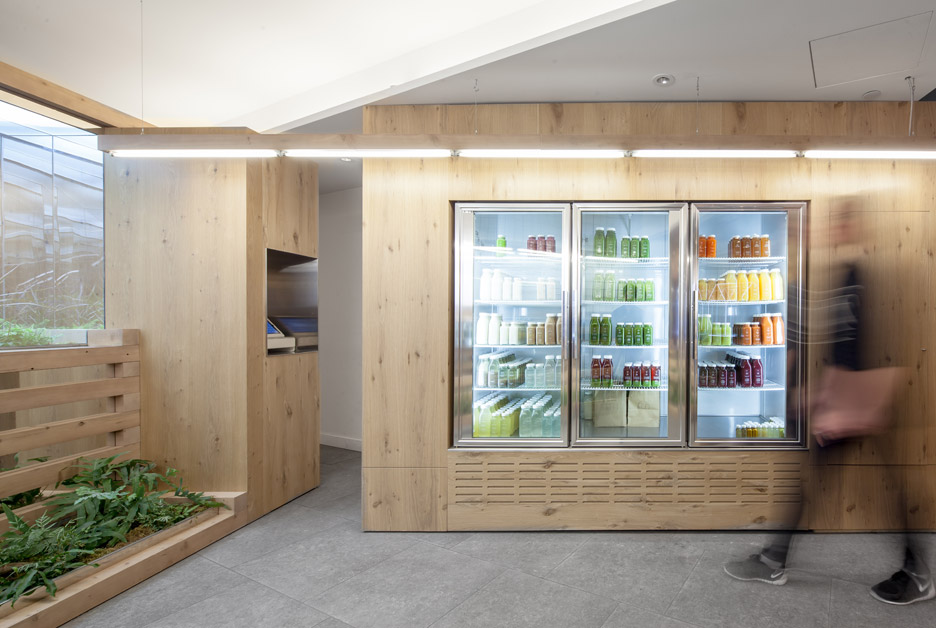
Cedar blocks were stacked on top of each other to create a plant bed that runs the perimeter of the space.
Reflective surfaces in between each of the horizontal planks reflect the foliage, aiming to visually extend the depth of the space.
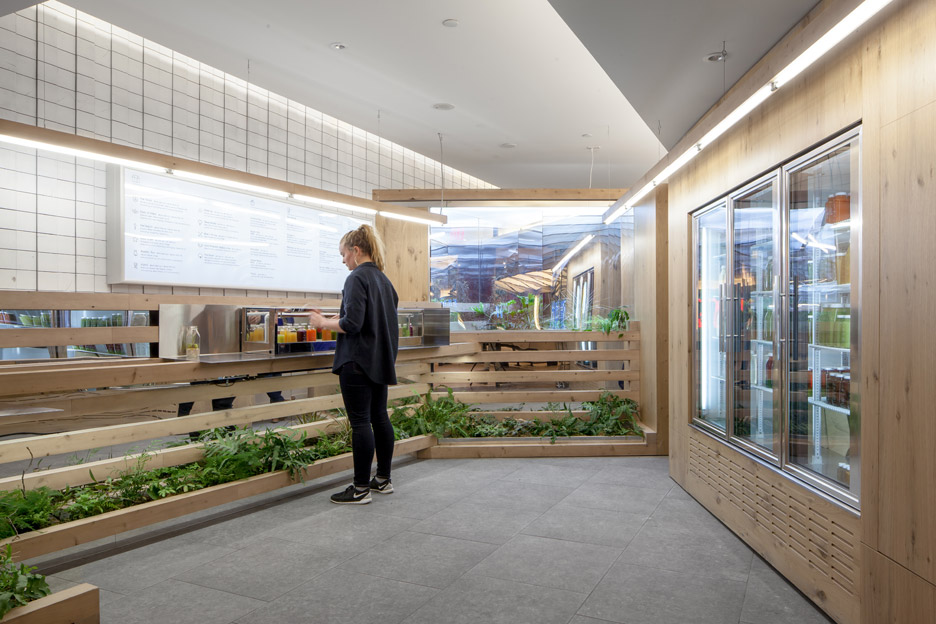
Mirrors are also used inside three large glass cabinets placed at each corner of the store.
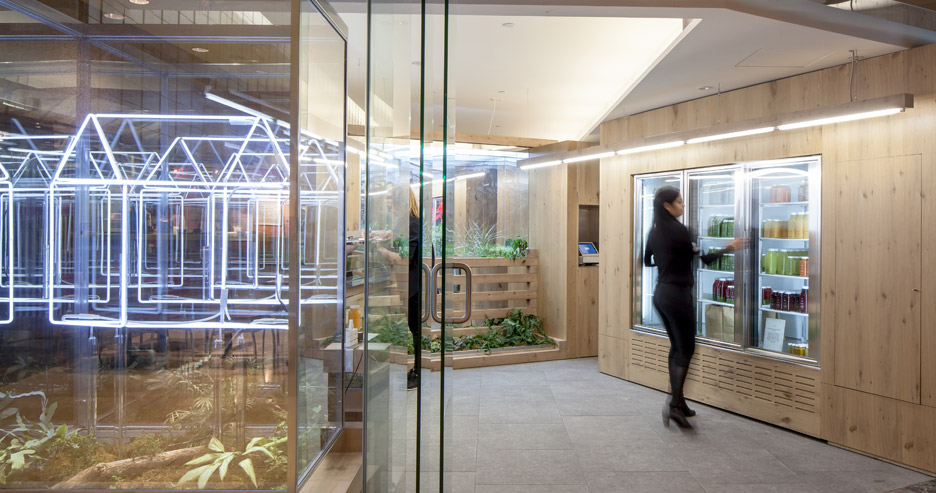
"Three large-scale terrarias are used to anchor the vertices of the triangular plan," said the studio. "The terraria are constructed using two-way mirrors, which both reflect and extend the perspective view of the shop, and create an infinite view of the flora within."
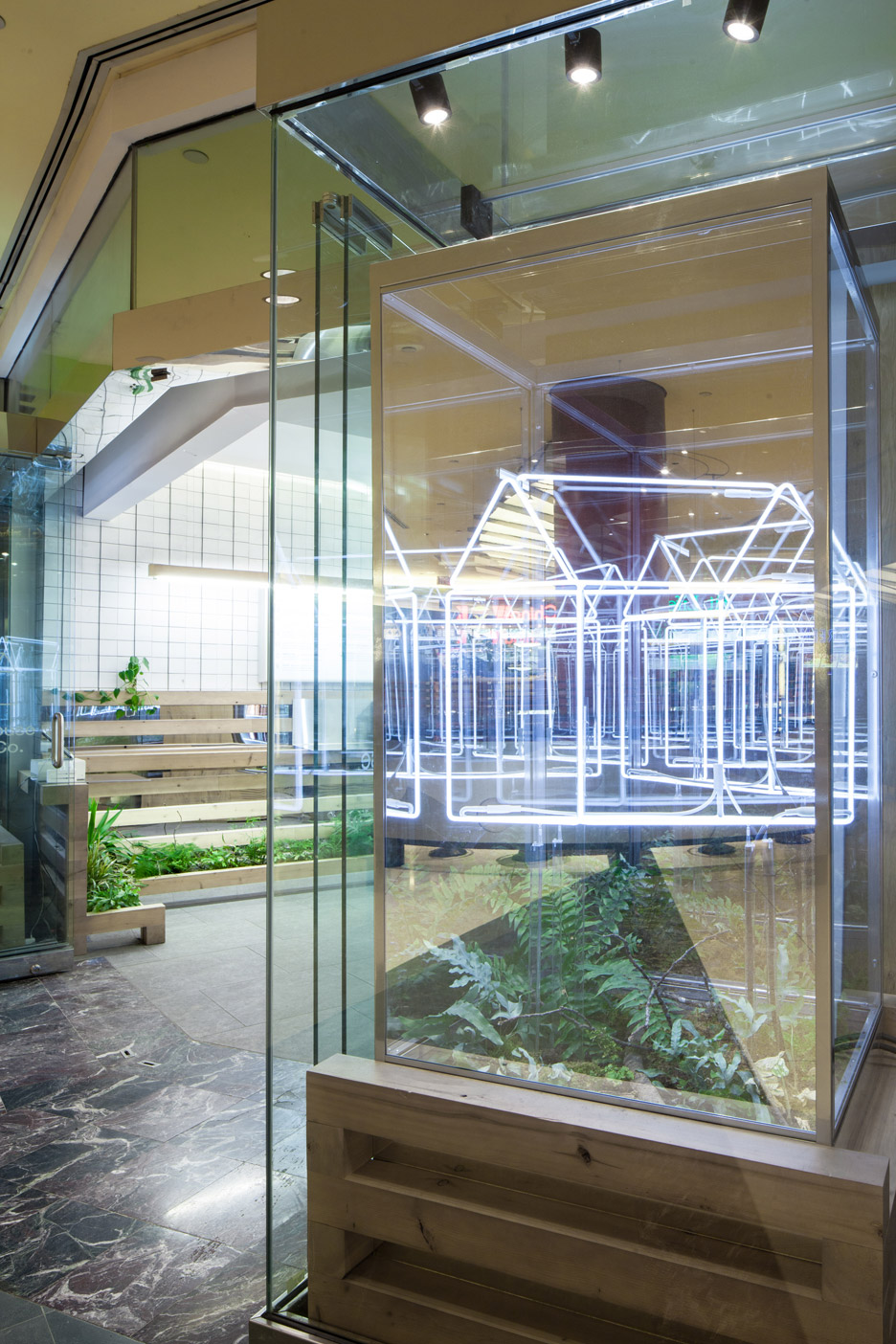
The two terrarias close to the entrance are lit by neon sculptures in the shape of the Greenhouse Juice Company logo – a line drawing of a house.
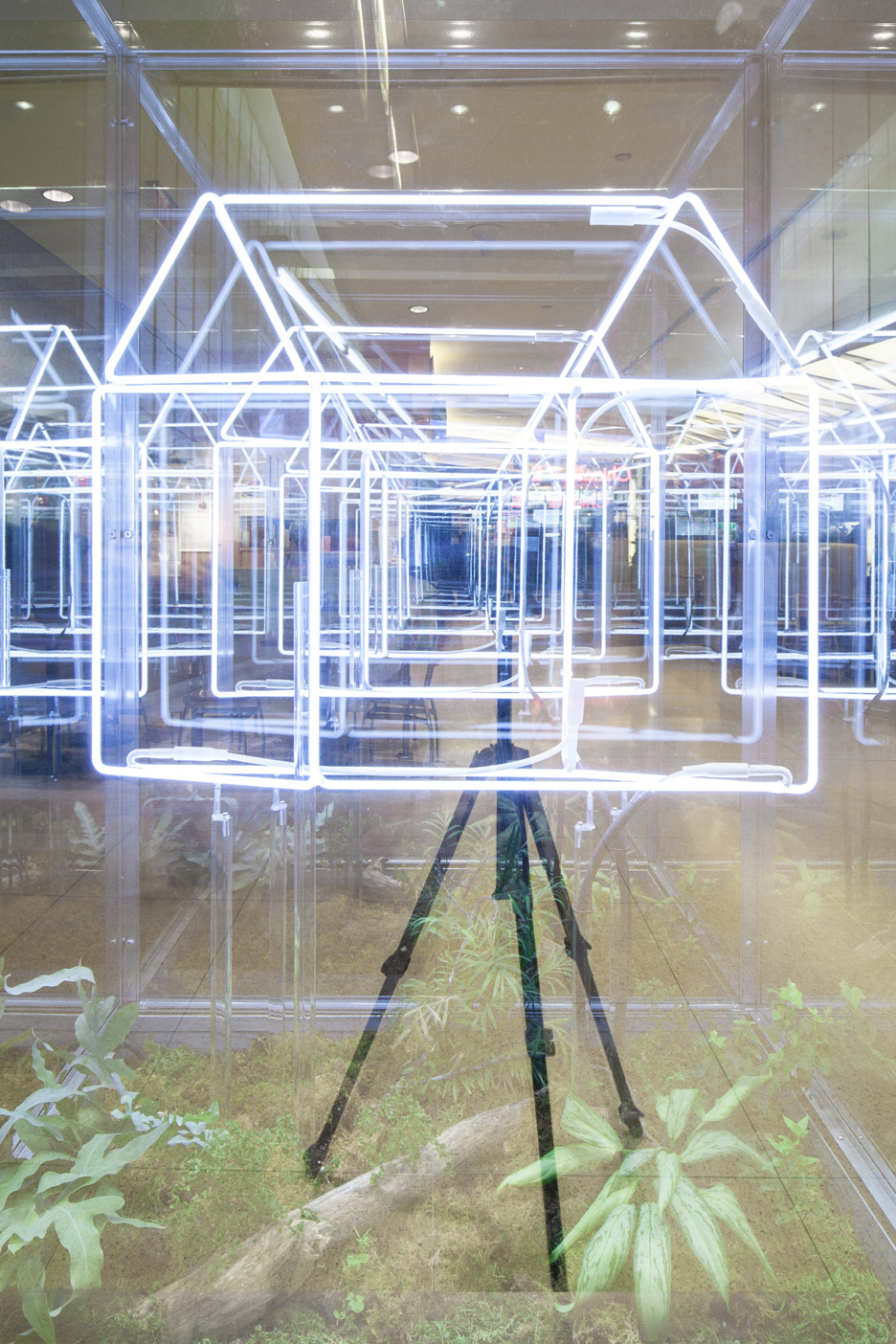
"The endless perspective created by the mirrors and plant beds creates a field of flora to draw people away from the din of the footsteps into an illusionary natural environment," said the team.
"Using materials from the industrial language of greenhouses such as mirrors, fluorescent lighting, and linear plant beds, the shop is transformed into a terrarium with a luminous glow," they added.
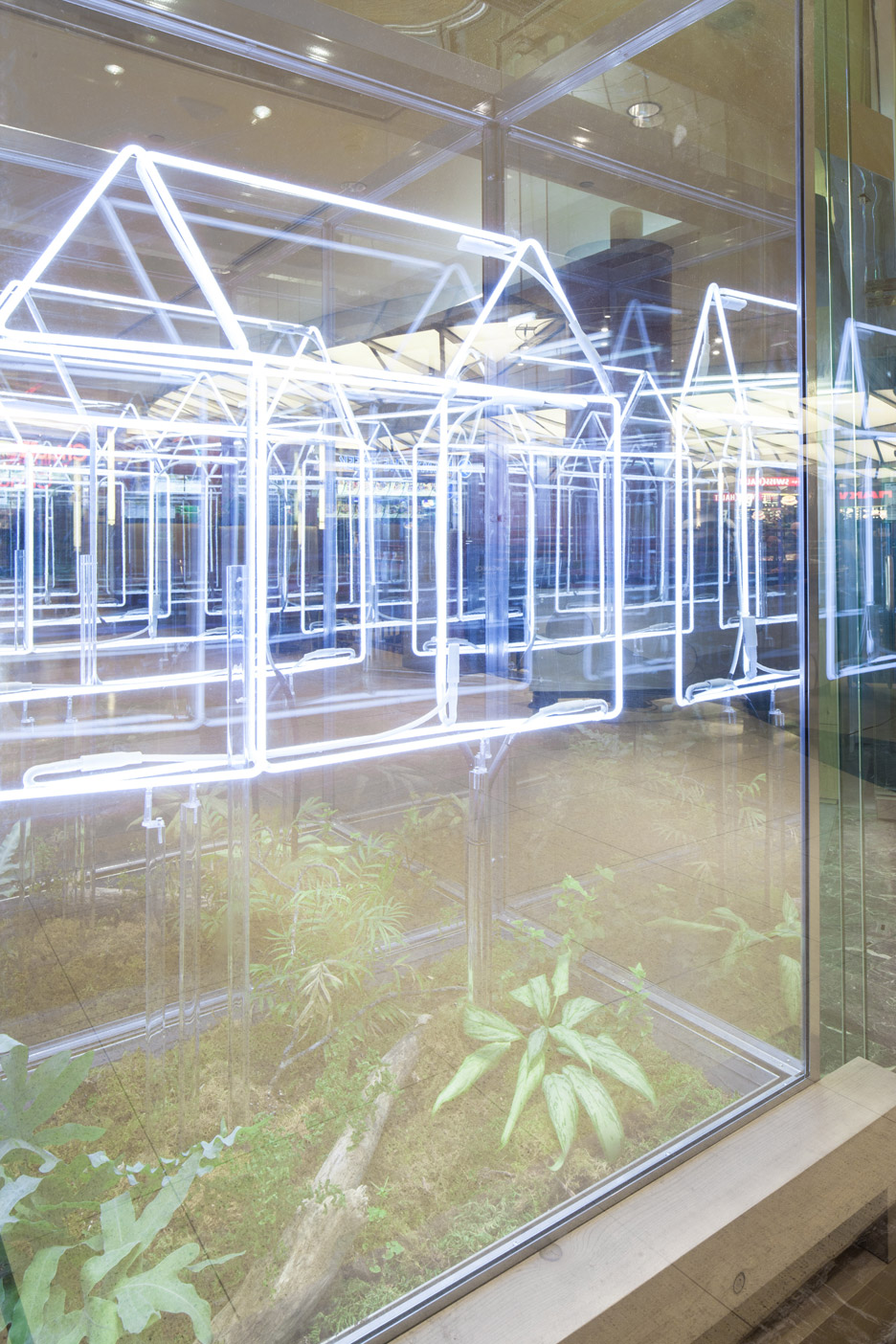
For the design of a juice bar in London's Soho, Jump Studios similarly aimed to produce a design reflective of the homemade products on sale – using exposed industrial pipework and untreated wood to clad the interior space.
Photography is by Scott Norsworthy.
Project credits:
Client: Greenhouse Juice Company
Architect: Kilogram Studio
Contractor and fabricator: MCM 2001 Inc
Light fabricator: Hope Neon and MCM 2001 Inc
