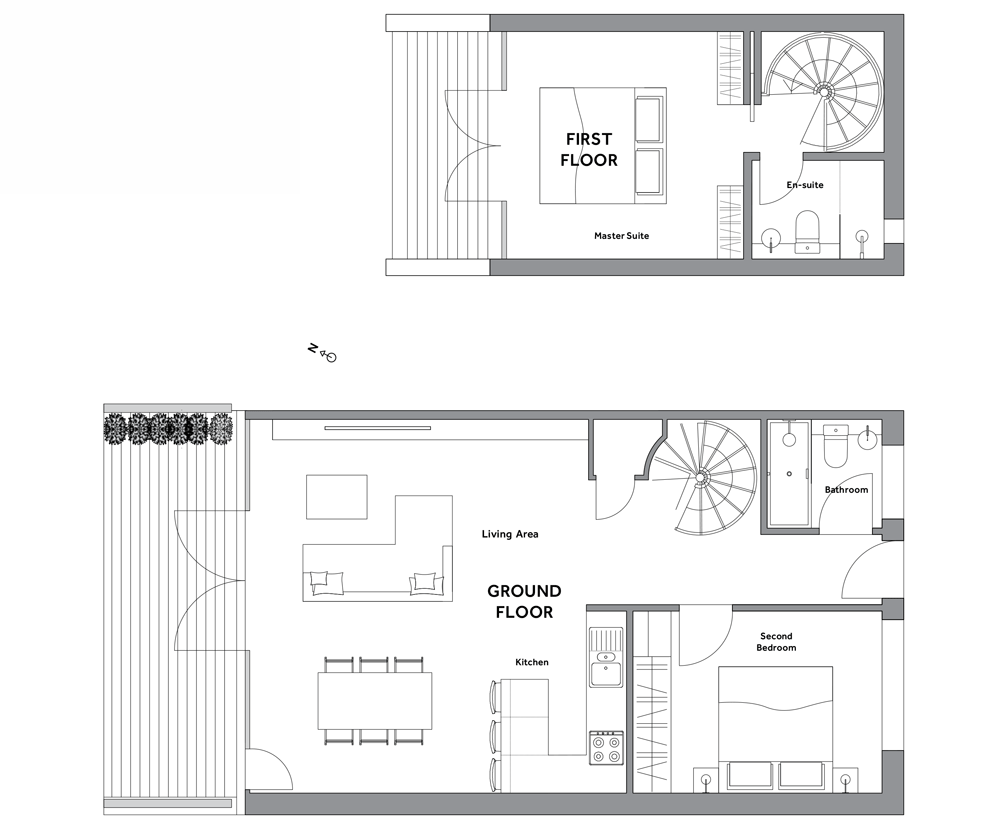Guy Hollaway Architects completes seaside houses reminiscent of British beach huts
These seaside houses in Margate, England, feature pitched roofs intended to resemble traditional beach huts, and fully glazed gable ends that make the most of the sea views (+ slideshow).
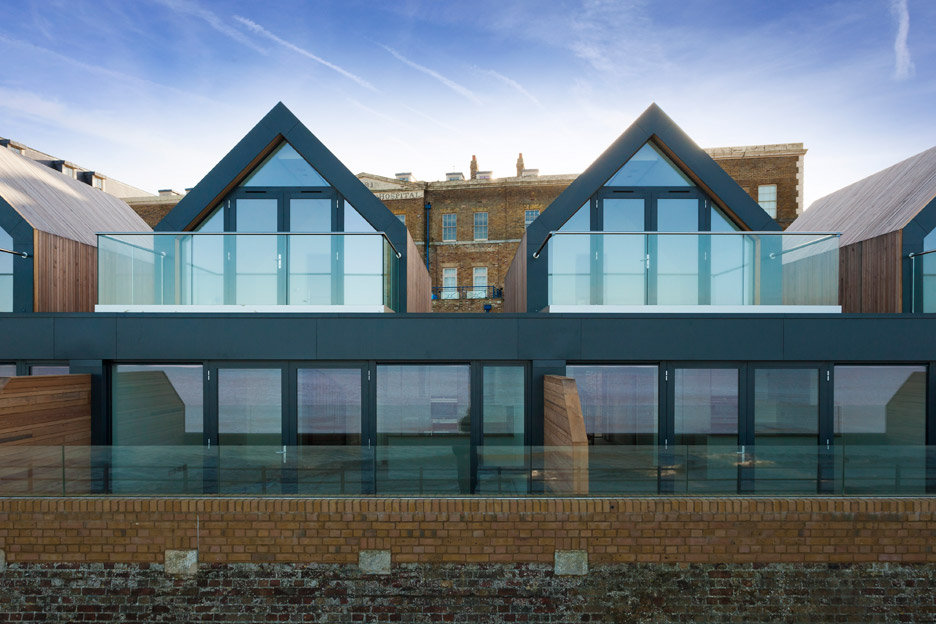
The 11 properties were designed by local firm Guy Hollaway Architects for developer Harriss Property and are located to the west of the town centre on the site of the former Royal Seabathing Hospital.
Margate is a traditional British seaside resort that is undergoing a process of regeneration, with the completion in 2011 of David Chipperfield’s Turner Contemporary art gallery and the revival of the Dreamland amusement park helping to reestablish it as a popular holiday and day-trip destination.
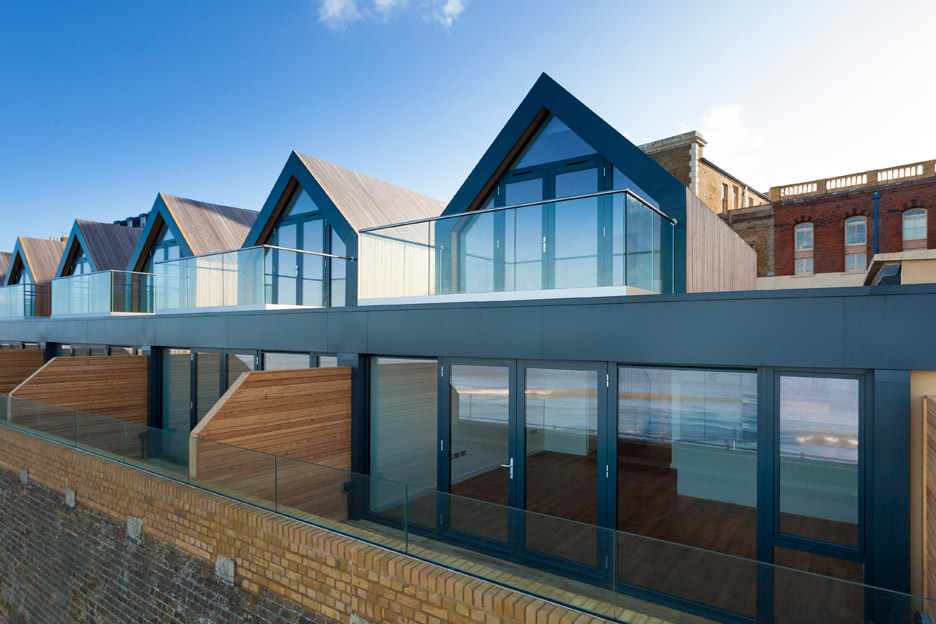
The Beach Houses are located along the promenade, facing across the beach beyond towards the English Channel.
Each of the nine two-storey homes features large glazed surfaces set beneath angled roofs, while two flat-roofed single-storey residences are situated at one end of the development.
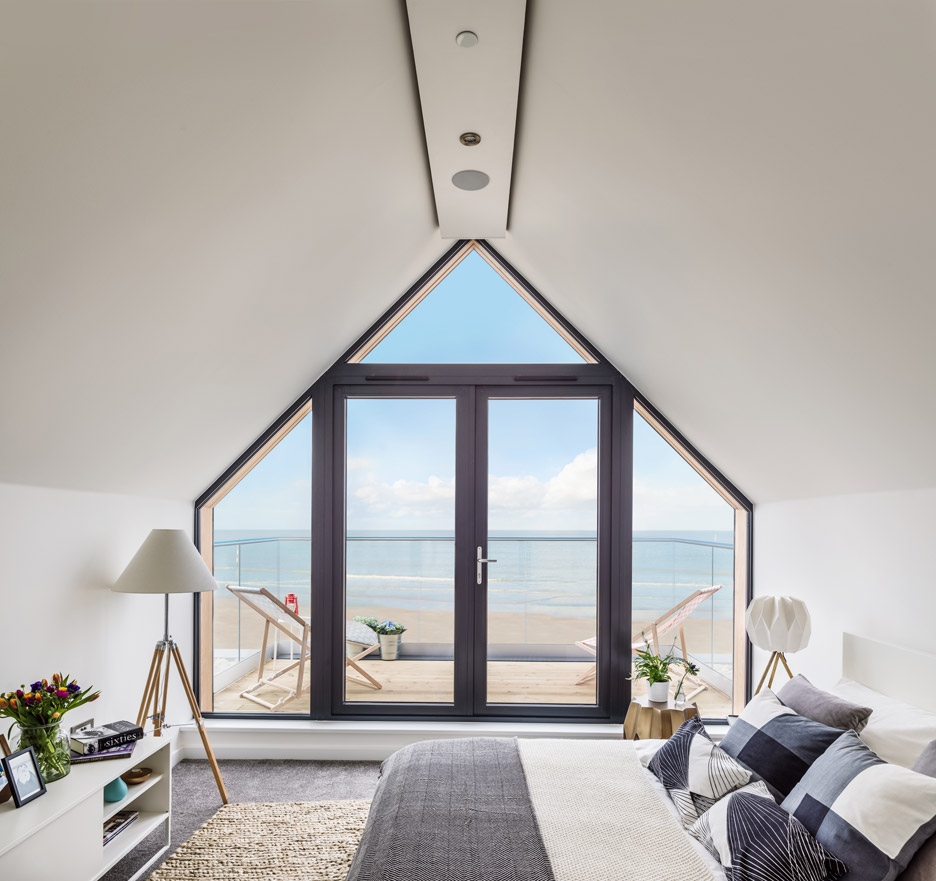
"Taking advantage of the coastline's full exposure, it seemed appropriate to create beach hut-inspired architecture in this prominent location," explained Hollaway, referring to the typically wooden structures positioned along many British beaches as places to shelter from the wind, change into swimwear and store belongings when on a day out at the beach.
These archetypal structures have previously been reinterpreted by other architects, including Pedder & Scampton, which added large numerals to their brightly coloured huts in Southend, and ECE Architecture, which installed a mirrored version on a beach in Sussex.
The two-bedroom houses are designed to be a simple and durable reinterpretation of the beach-hut typology, adapted to suit contemporary lifestyles by incorporating features including full-height windows, spiral stairs and decked balconies.
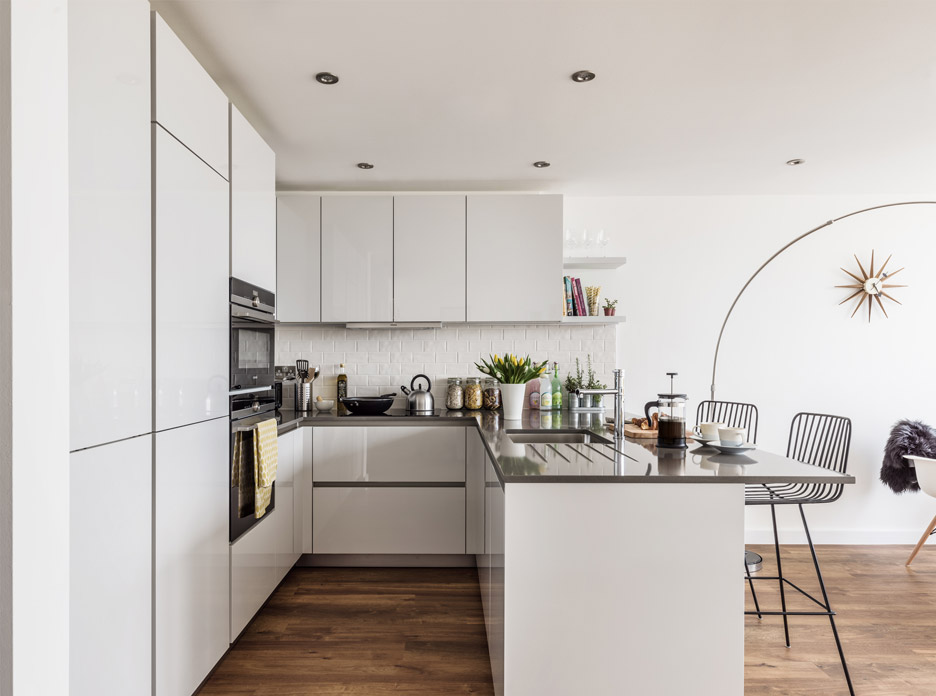
"I grew up and live locally so the regeneration of Margate is very close to my heart," said Hollaway.
"Here, we wanted to create the ultimate beach hut for 21st-century living; architecturally our open-plan design allows for flexible spaces that are ideal for the modern family."
The pitched roofs are covered with a waterproof rubber layer, which sits beneath larch cladding that extends onto the walls. The wood protects the rubber from the sun, but allows rain to pass through before being shed onto lower roofs covered in pebbles.
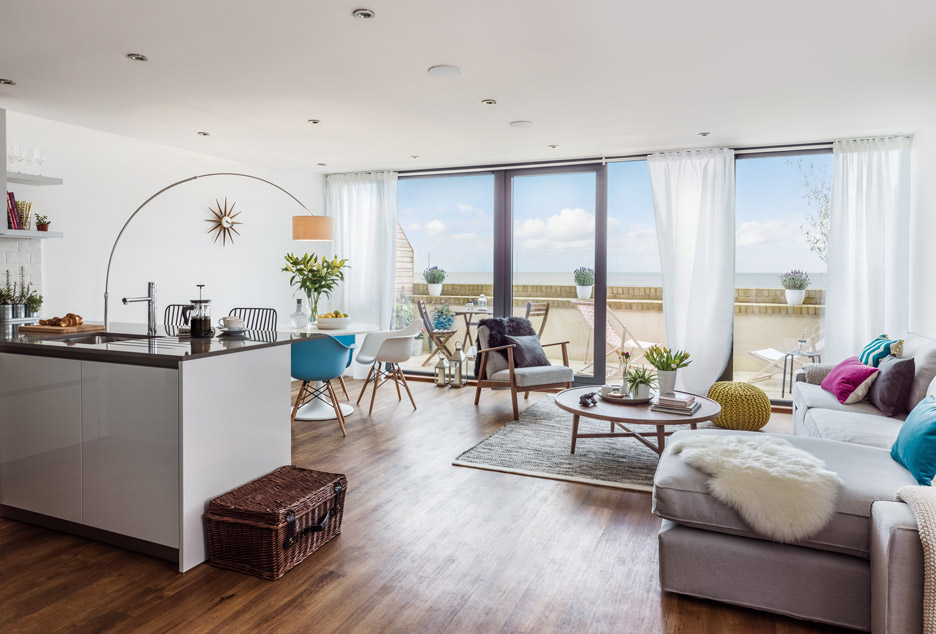
Balconies outside the master bedroom suite on the first floor and main living space on the ground floor of each property are edged with a glass balustrade to ensure the views from both levels are not disturbed.
The ground floor accommodates an open-plan living and dining area, as well as a second bedroom and small bathroom. A spiral staircase ascends to the master bedroom with its en-suite bathroom and windows that fill the entire gable end of the structure.
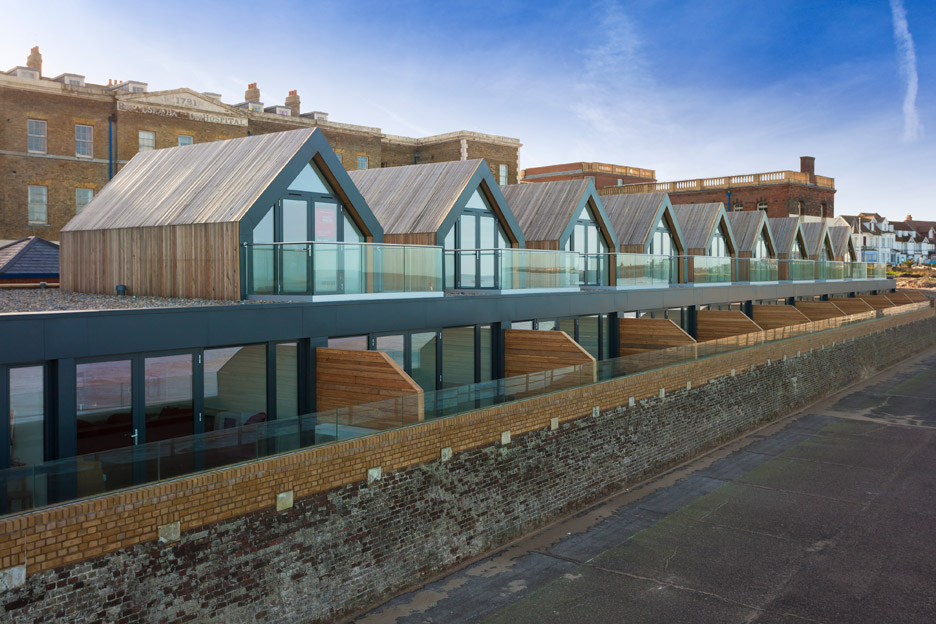
The two single-storey residences at the east end of the scheme each have a similar open-plan living space that opens onto a balcony.
One contains two double bedrooms situated at either end of the house, while the other has a double and a single bedroom adjacent to each other.
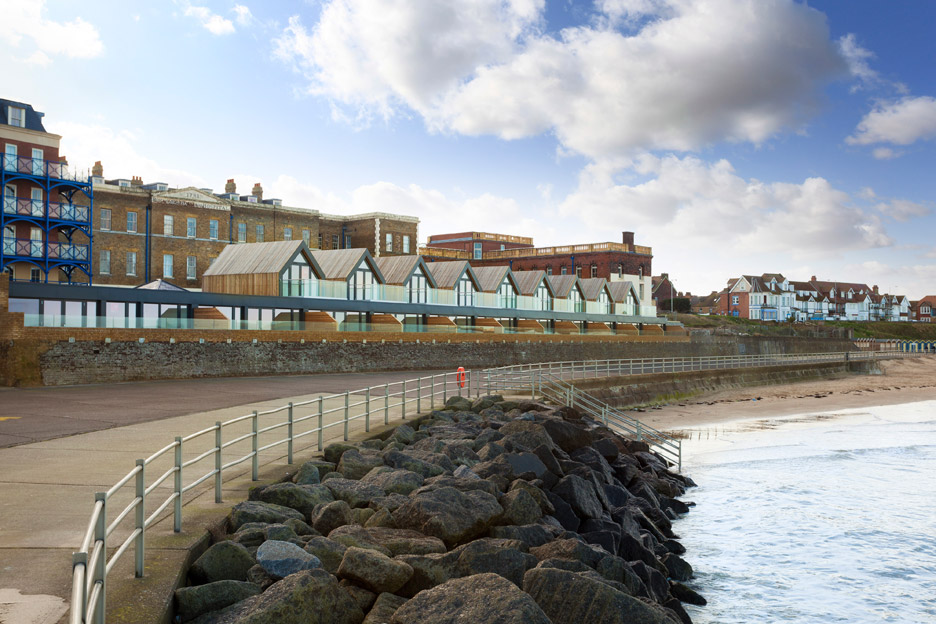
Guy Hollaway Architects has offices in Kent and London. Other project include a holiday home for Dungeness beach in Kent clad with rusted steel, larch and cement fibreboard, and a seafood restaurant in the harbour town of Folkestone featuring curved walls of charred larch.
Like Dezeen on Facebook for the latest architecture, interior and design news »
