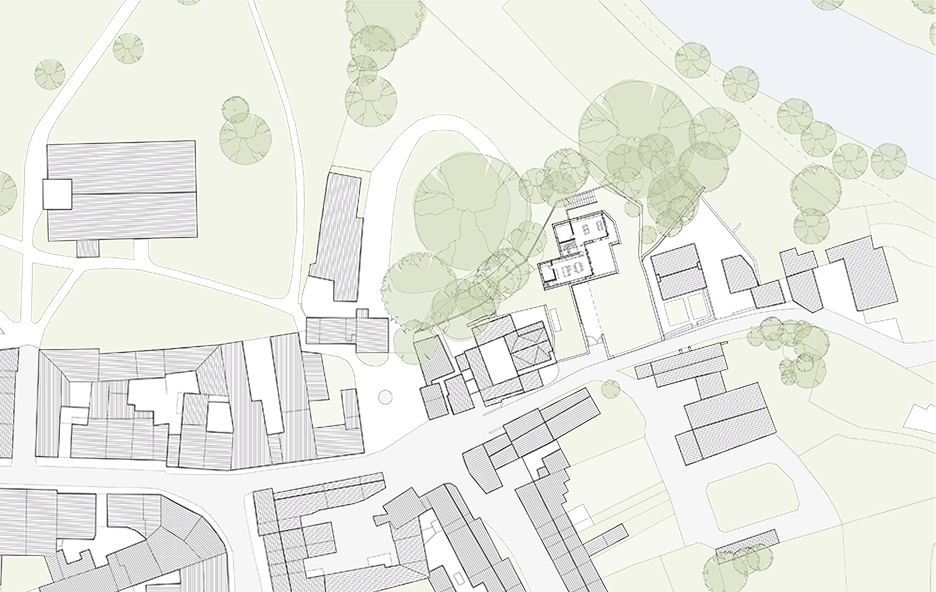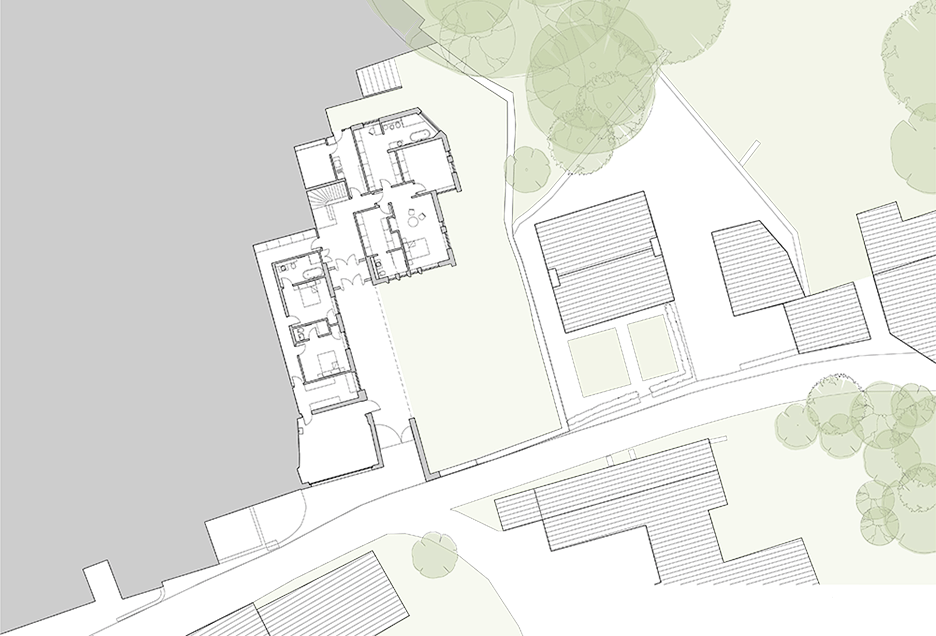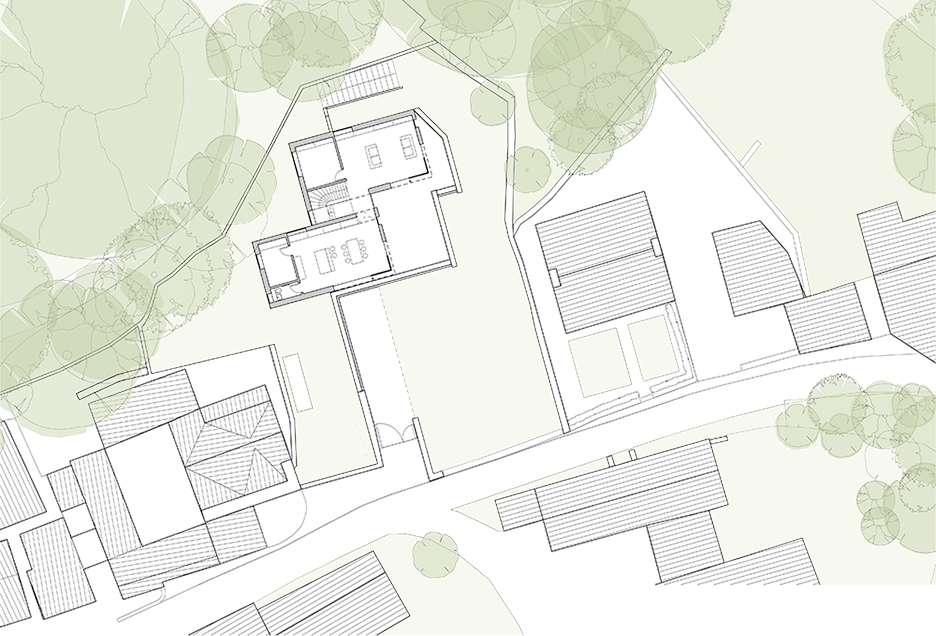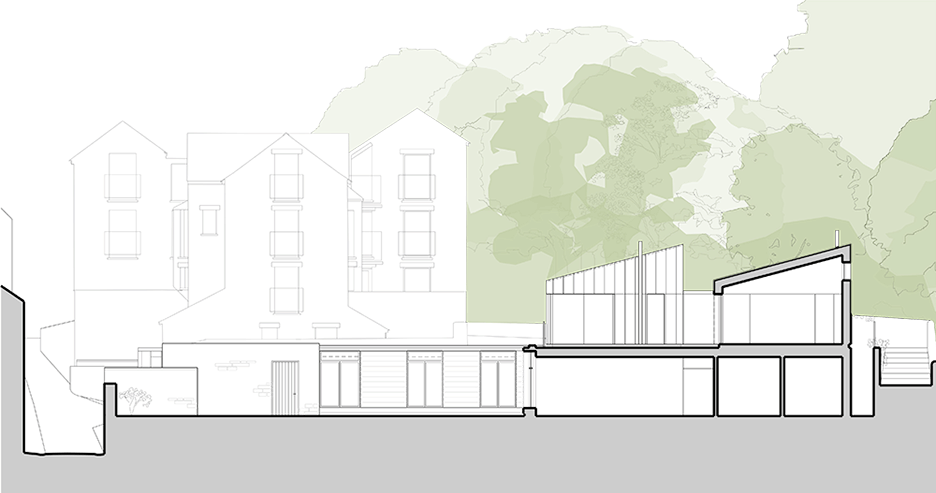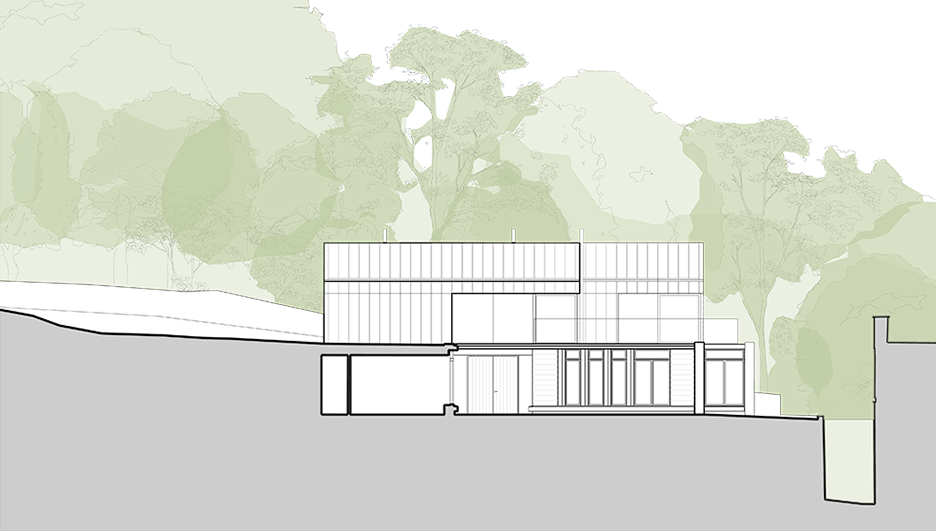Bennetts Associates creates contemporary stone and zinc country house in Cumbria
British studio Bennetts Associates has completed a house in a historic English town that is partly set into its sloping site and features a material palette chosen to complement the surrounding architecture (+ slideshow).
The four-bedroom property in a medieval Cumbrian market town was designed for a friend of the practice, known for its serrated, pre-weathered steel extension to the roof of a London theatre.
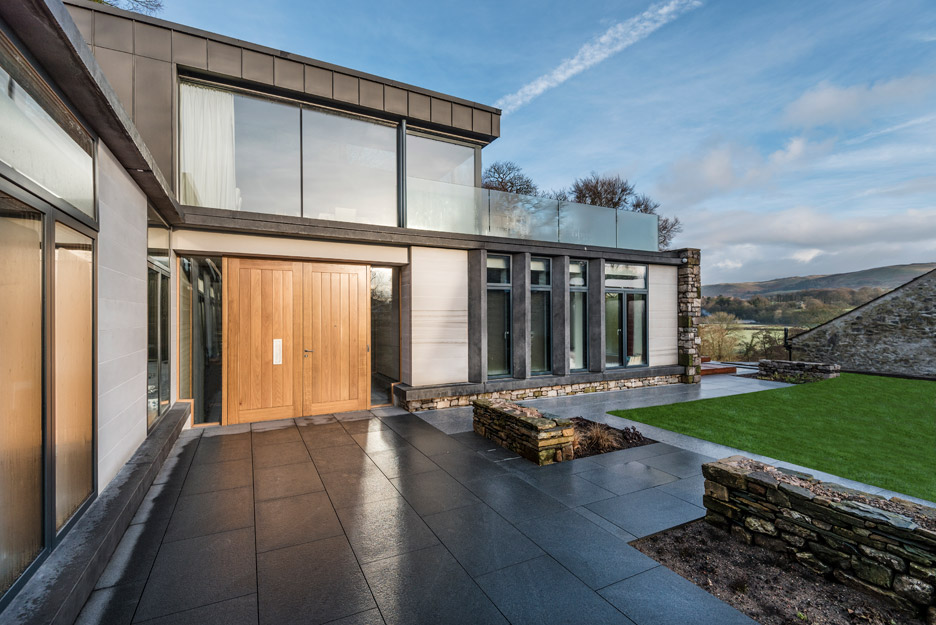
Its plot was previously a vegetable garden for a large neighbouring house. It is located off a narrow lane that descends from the high street of the town, which is famous for its small roads, alleys and markets.
In response to the historic context and spatial qualities of this sensitive site, Bennetts Associates developed a proposal that preserves views of the surrounding countryside and sits discreetly against a backdrop of mature trees, while providing the modern qualities the clients required.
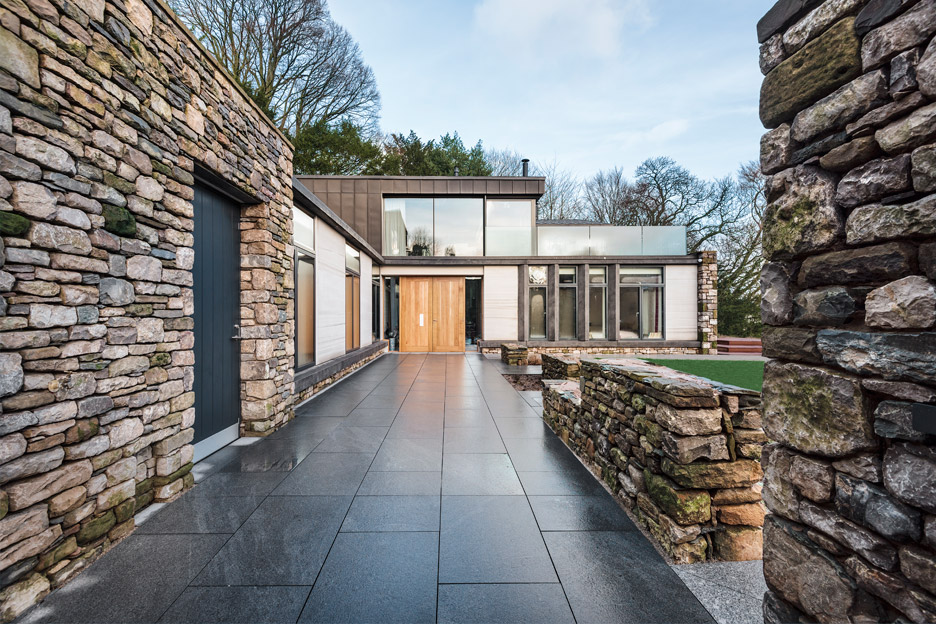
"The main thing we wanted to achieve was a modern house in a place where pastiche or historical infill was to be expected," architect Rab Bennetts told Dezeen.
"The client wanted all the conventional visual and functional attributes of modern design, such as large windows for the great view, having lived in an older property near London for many years."
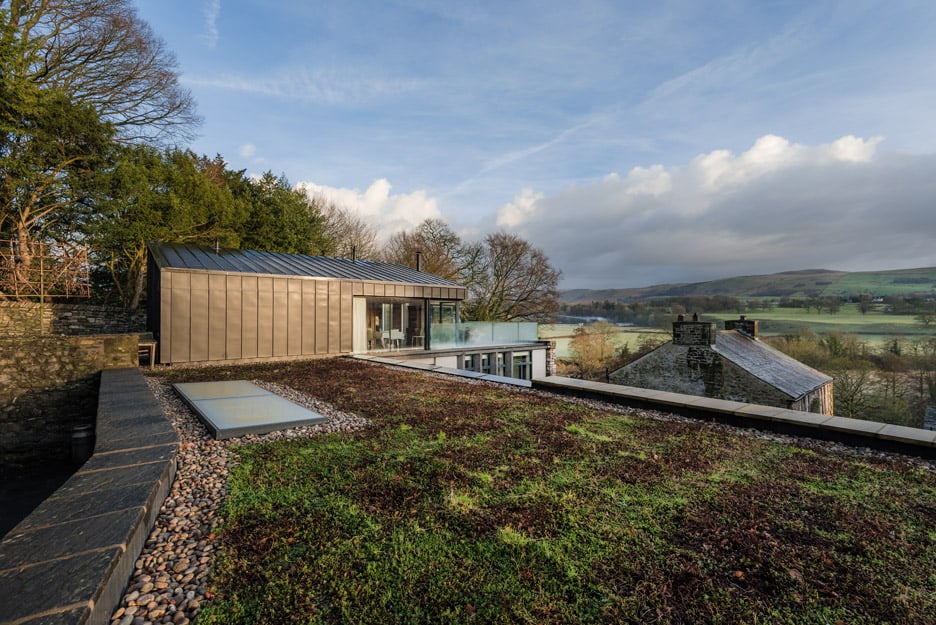
The house's ground floor is partially set into the side of the steeply sloping site to minimise its visible volume.
This is aided by the use of a planted roof that continues the upper slope, creating an effect similar to that of a ha-ha – a landscaping element that creates a vertical break in a turfed garden without obstructing views.
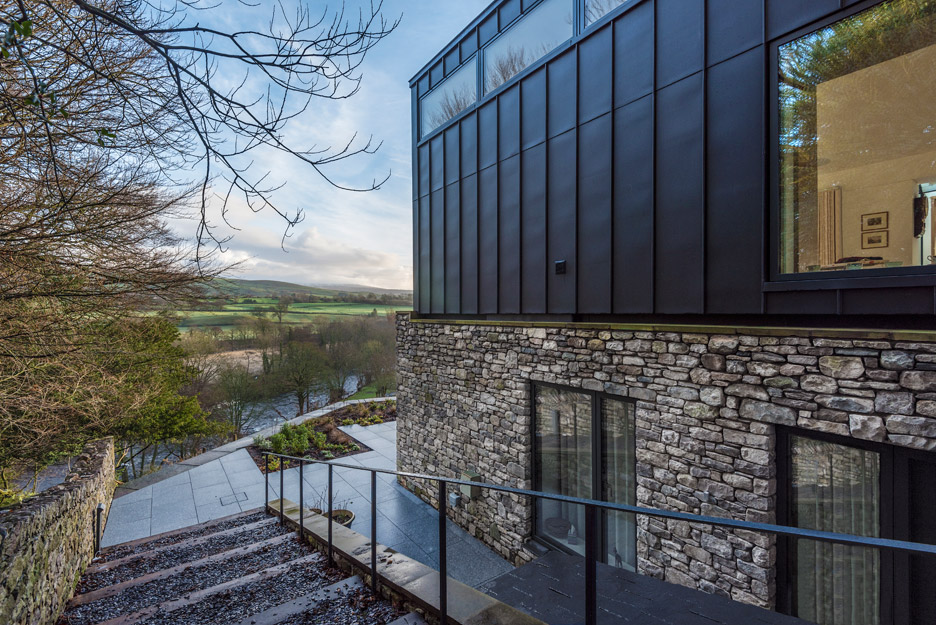
Bedrooms and a guitar workshop on the ground floor are arranged in an L-shape around a walled garden. The stone facades of the building's lower level take their inspiration from a rubble wall that used to stand on the plot.
The stone references the agrarian vernacular of terraces and retaining walls found in the region, but its use in combination with contemporary materials ensures the design achieves a more modern overall aesthetic.
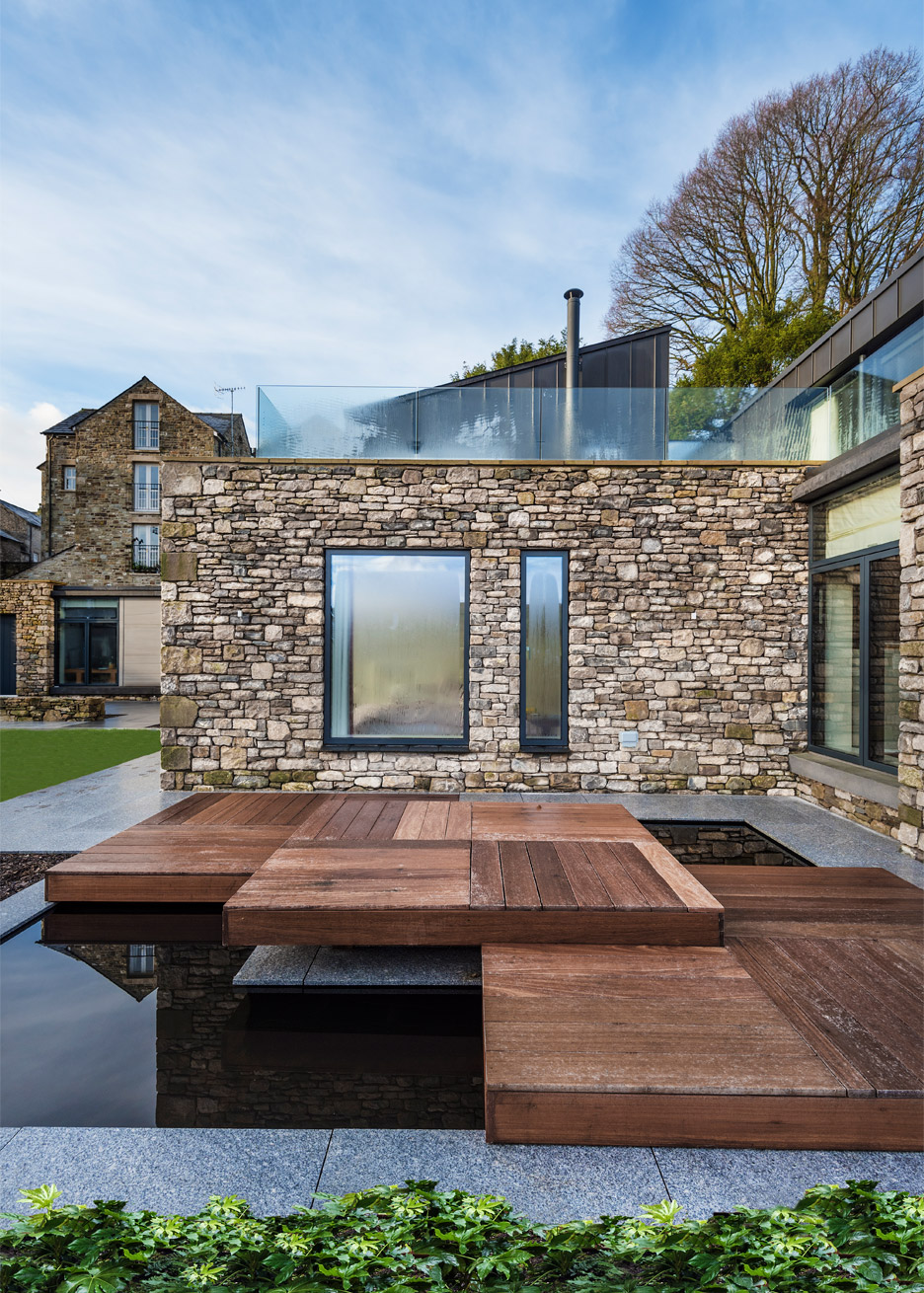
"The relationship between modern architecture and the local vernacular fascinates me; it has always seemed possible to me for modern design to complement older forms with the use of the right materials," Bennetts explained.
"Hence, using local rubble stone walls in a modern way allows a new building to be less hostile than, say, steel and glass, but doesn't entail any kind of design compromise."
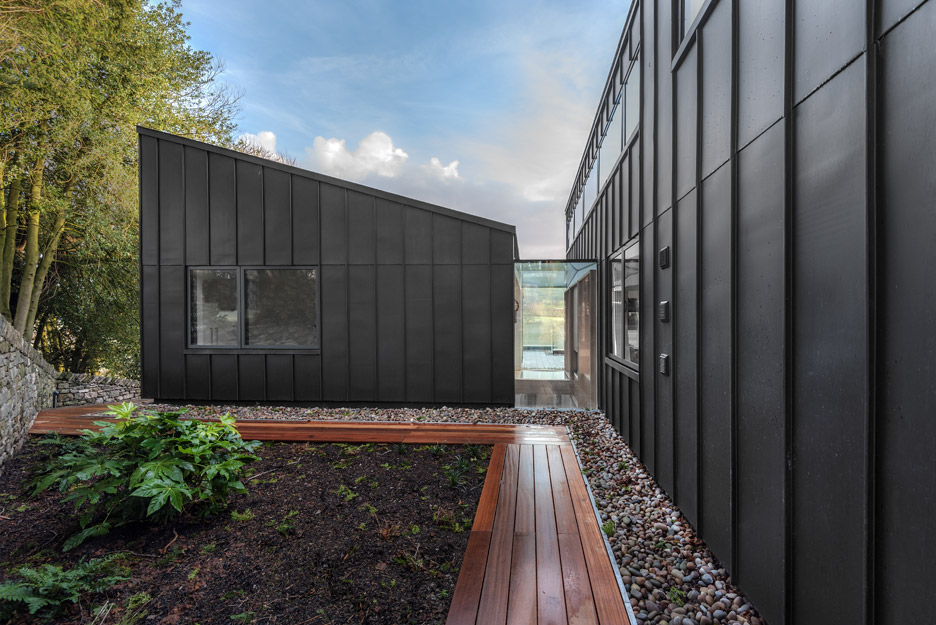
The house's upper floor comprises two zinc-clad pavilions containing the living and dining spaces, which open onto a large terrace looking out across the expansive countryside.
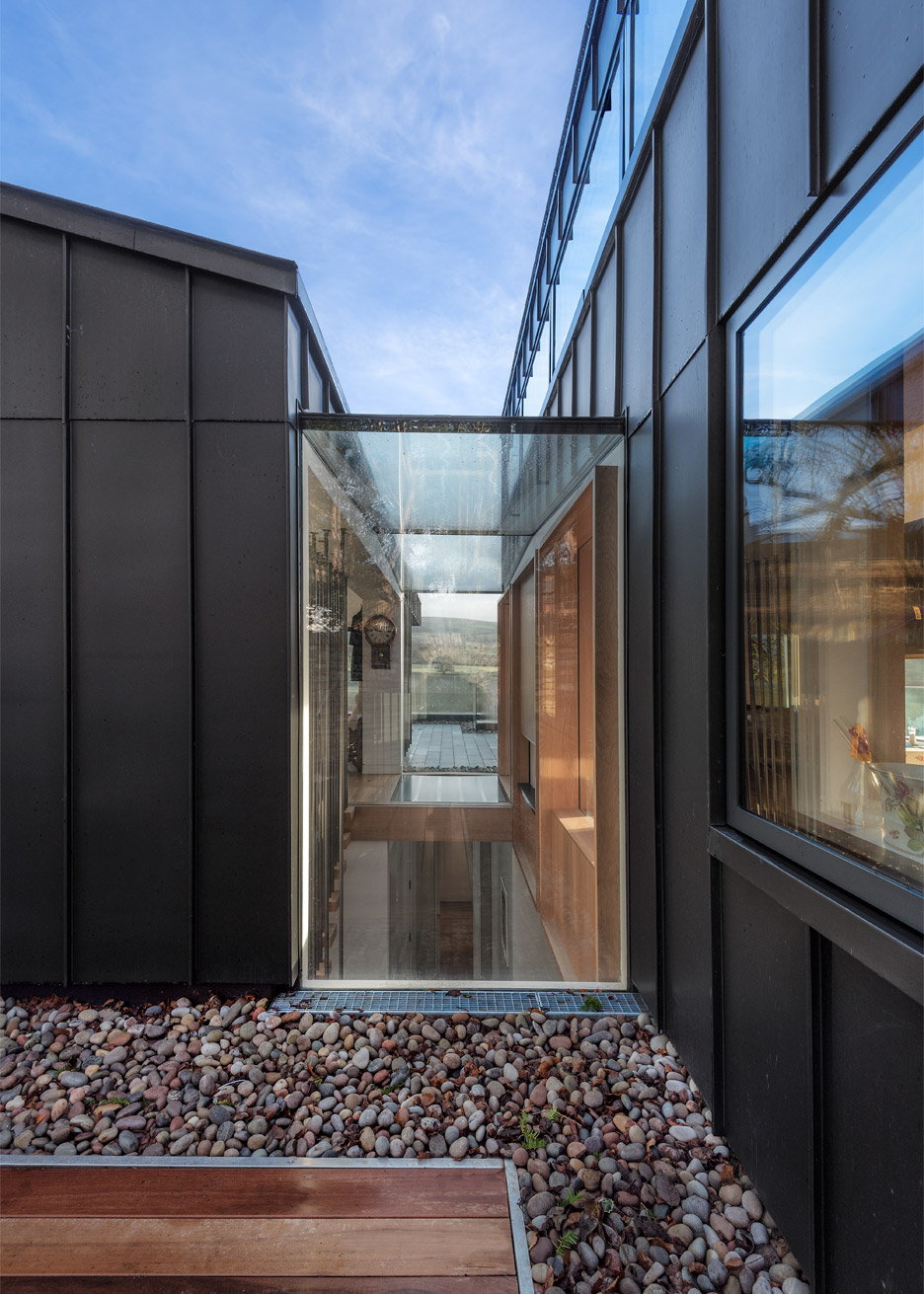
"To reduce the bulk and solve the boundary condition, we gave the two main functions a separate pavilion each, staggered on plan so that one slides past the other," added Bennetts.
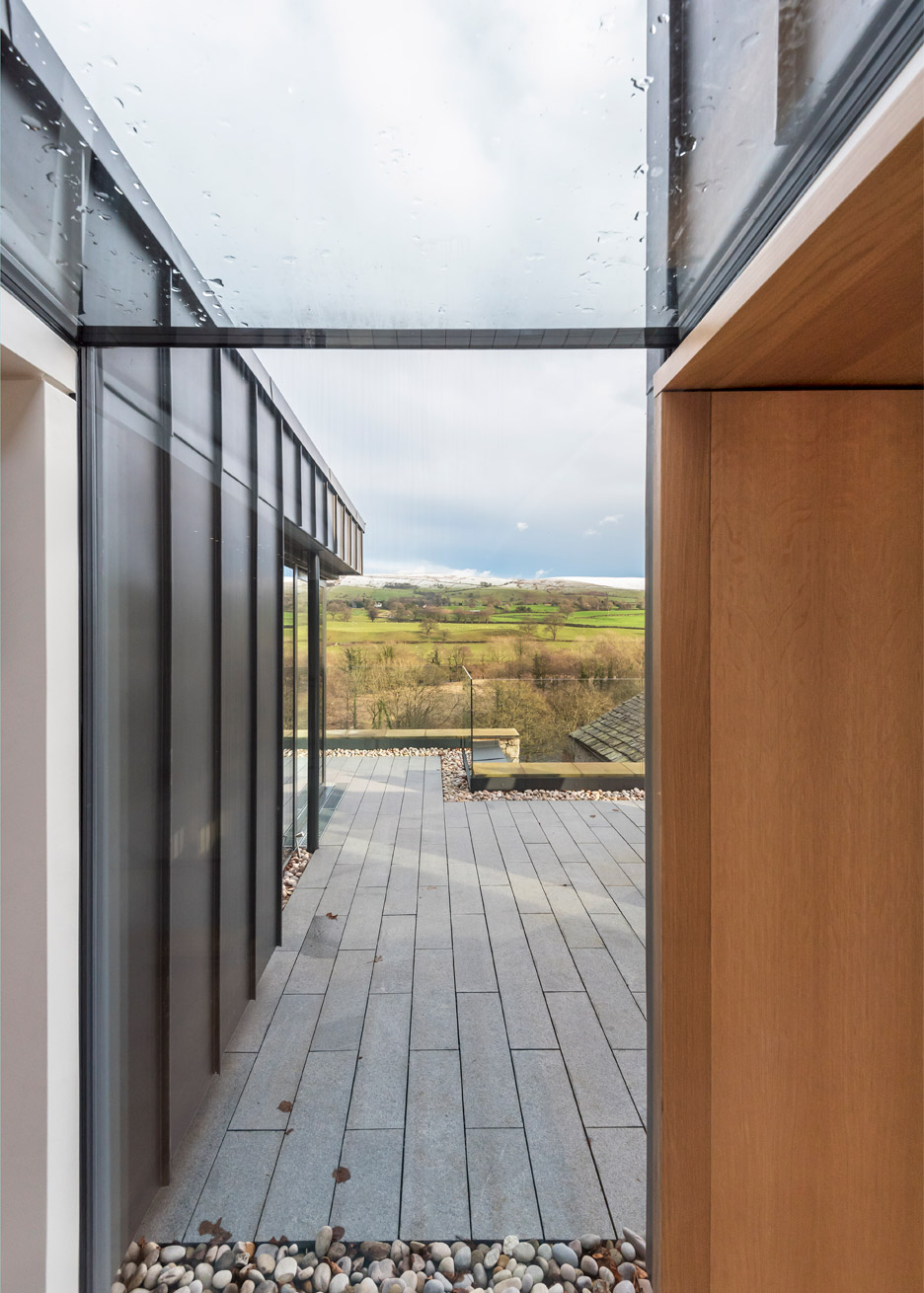
"We made the two pavilions the same size so that neither was dominant; the living room is set farther back into the site for reasons of privacy and access to the terrace."
The use of lightweight zinc cladding gives the upper storey a muted tone, texture and colour that subtly merges with the surrounding environment.
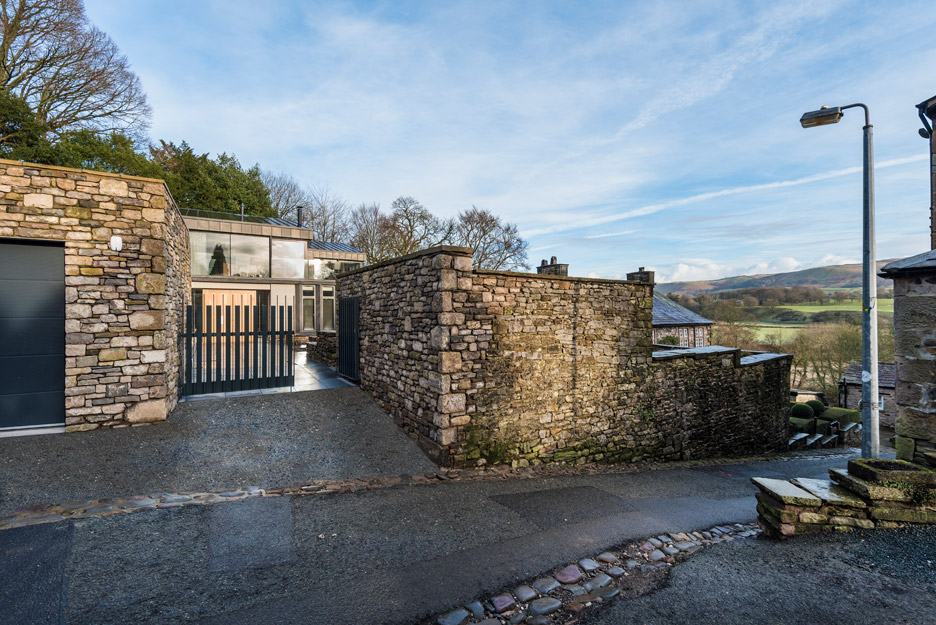
A glazed corridor connecting the two rooms also contains the staircase. The transparent volume enables natural light to filter down to the level below and provides views through the space from outside, and out towards the landscape from within.
Photography is by Brian Ormerod.
