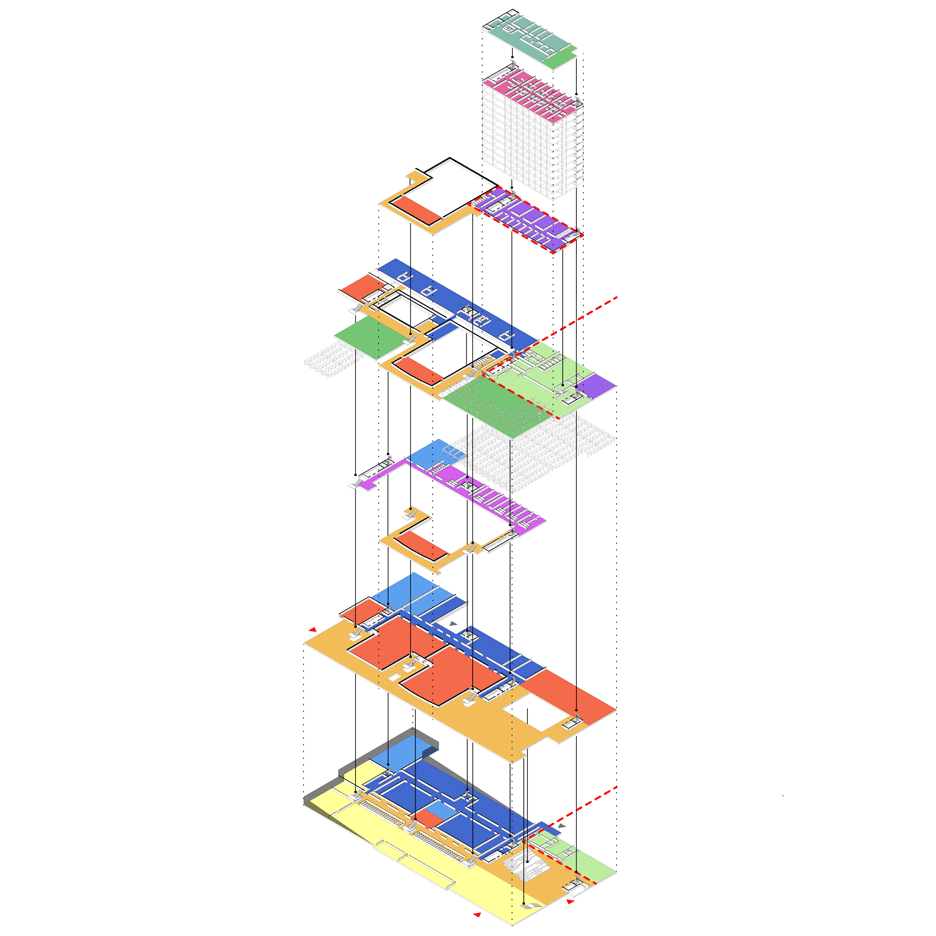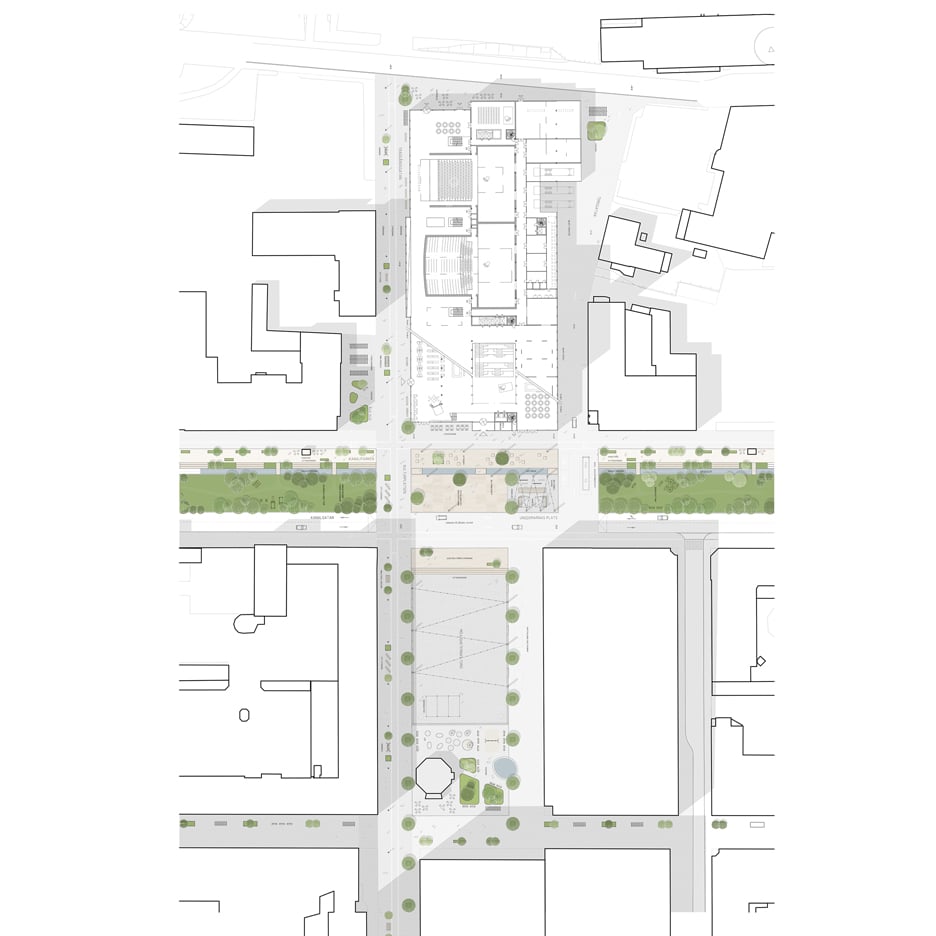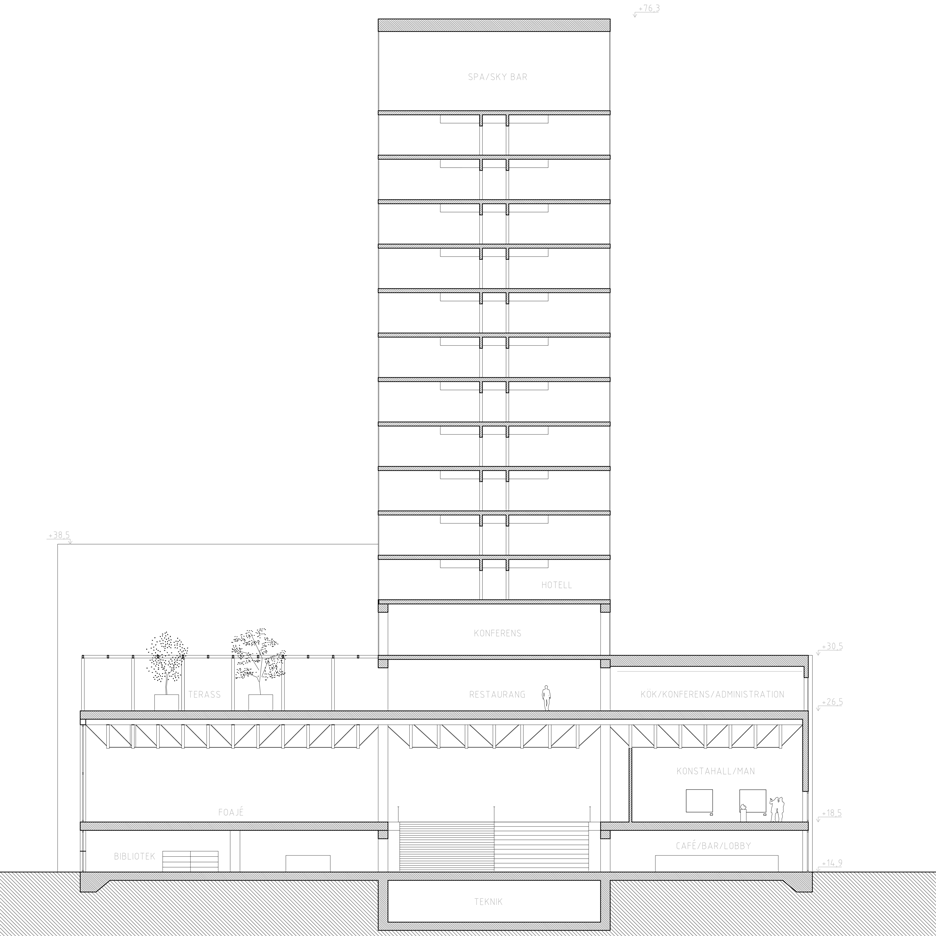White Arkitekter selected to build timber-framed high-rise in Sweden
Swedish firm White Arkitekter has won a competition to design a cultural centre and hotel in Skellefteå, Sweden, with its proposal for the "tallest wooden building in the Nordic countries" (+ slideshow).
Named Kulturhus i Skellefteå, the 19-storey structure will contain a series of cultural facilities at its base and 16 hotel floors above, reaching a height of 76 metres.
White Arkitekter plans to realise the building using two types of hybrid construction system, rather than an entirely timber frame. The first brings together wood and steel, while the other pairs wooden modules with concrete slabs.
Project architects Oskar Norelius and Robert Schmitz claim it will be the tallest wooden building in the Nordic countries.
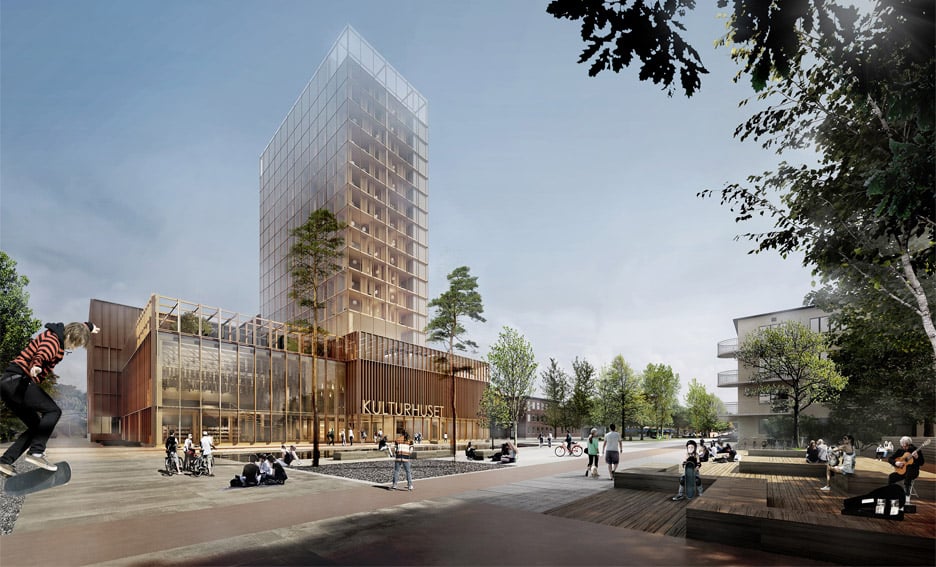
"A cultural centre in Skellefteå just has to be built with wood," said Norelius, referring to the area's industrial heritage.
"The city in northern Sweden is surrounded by dense forests and has acclaimed wooden buildings and construction, ranging from age-old methods to the technology-intensive techniques of the future," he explained.
"We're paying homage to the region's rich tradition and we're hoping to collaborate with the local timber industry."
The project is the latest in a series of wooden skyscrapers being proposed in Sweden, thanks to recent developments in engineered timber technology, which are making these types of structures possible for the first time.
Anders Berensson Architects recently released conceptual plans for a decorative wooden skyscraper in Stockholm, while Tham & Videgård Arkitekter has designed a row of wooden high-rise apartment blocks, also for Stockholm.
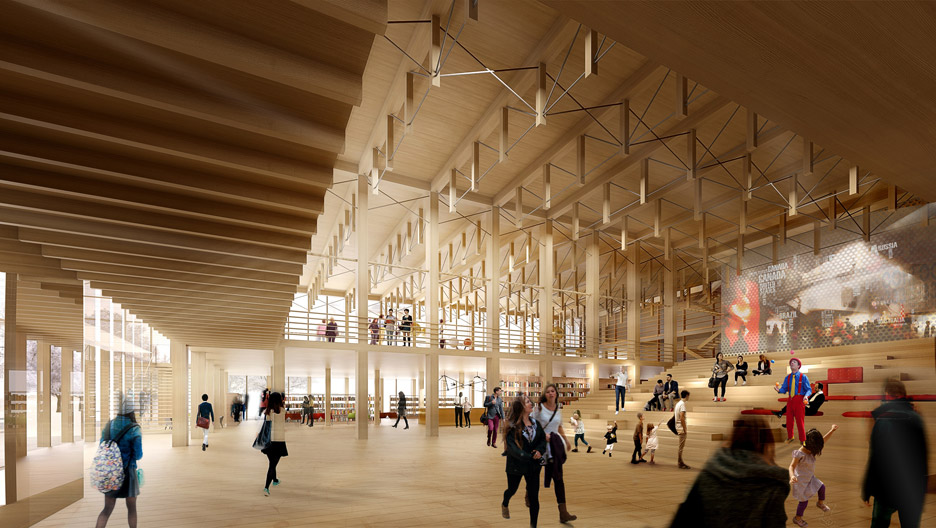
White Arkitekter was selected ahead of 54 other entrants in the international competition.
Set to be completed in 2019, the building will house the county theatre of Västerbotten, the Anna Nordlander Museum, Skellefteå's art gallery and the City Library. A four-star hotel chain will occupy the tower and will feature a rooftop spa.
The architects worked with Norwegian engineering firm Florian Kosche to develop the hybrid construction systems – one for the cultural centre and the other for the hotel tower above.
It follows in the footsteps of a 33-metre-high apartment block in London's Shoreditch – a recent hybrid structure that combines timber with steel elements and a reinforced-concrete core.
The hotel tower will comprise a stack of prefabricated timber modules reinforced by concrete slabs. Structural glazing will wrap the building to reveal the wooden interior.
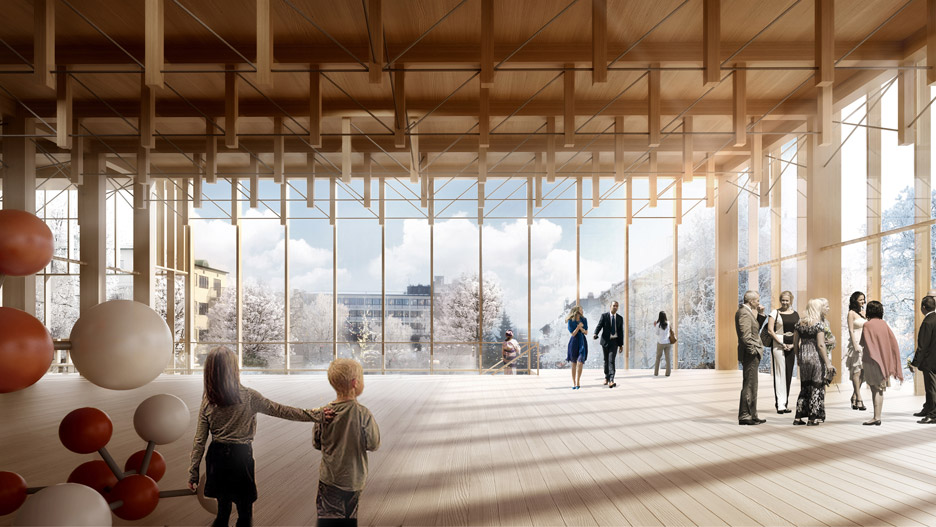
For the cultural centre, a hybrid wood and steel construction will allow for a flexible, open-plan space, able to host all of the different facilities.
The project will make use of glue-laminated timber – a strong engineered wood formed by glueing together layers of lumber.
This material is not quite as strong as its sister material, cross-laminated timber, which is why the supporting steel and concrete structures will be necessary.
In the foyer, 21-metre-long beams will span the full length of the space without the need for supporting columns. Wooden struts placed perpendicular to the beams will be strengthened by a network of steel trusses.
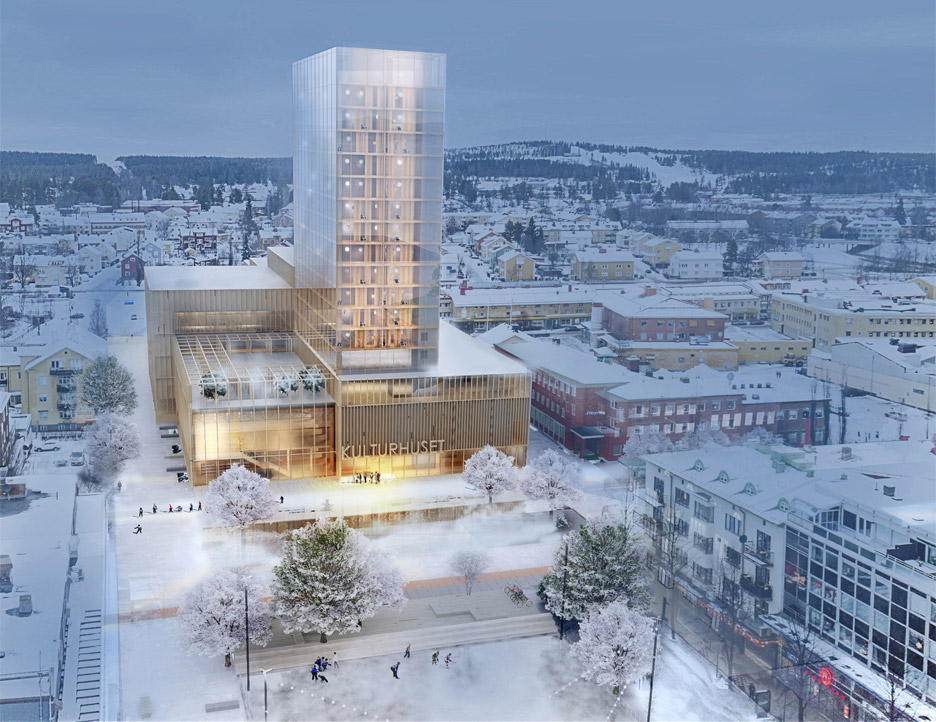
Retractable walls will allow for rooms to be expanded or divided to suit different functions, from exhibitions to a large congress. Glazing will allow passers-by to peek inside, while a screen of wooden slats and golden aluminium will offer sun shading.
"We want to attract visitors not only for the arts but also to witness the behind-the-scenes work," said Schmitz. "People passing by will be able to see, from the streets, how a new exhibition is being built or how a stage set is coming along."
The proposal foresees connecting bicycle and pedestrian routes to the new centre as well as creating a satellite stage on the waters of the Skellefte River, which passes through the city.
White Arkitekter has offices in Sweden, Denmark, Norway and the UK. Past projects by the firm include a pavilion at Clerkenwell Design Week and a copper-clad school.
Project credits:
Client: Skellefteå Municipality (competition organised in collaboration with the Swedish Association of Architects)
Partner: Dipl.-Ing. Florian Kosche AS DIFK
Lead architects: Oskar Norelius and Robert Schmitz
Team: Axel Bodros Wolgers, Karl Tyrväinen, Anders Johnson, Björn Vestlund, Sarah Dahman Meyersson, Robert Niziolek, Katharina Björlin Wiklund
Construction engineers: Florian Kosche and Sandra Heese Elbe
