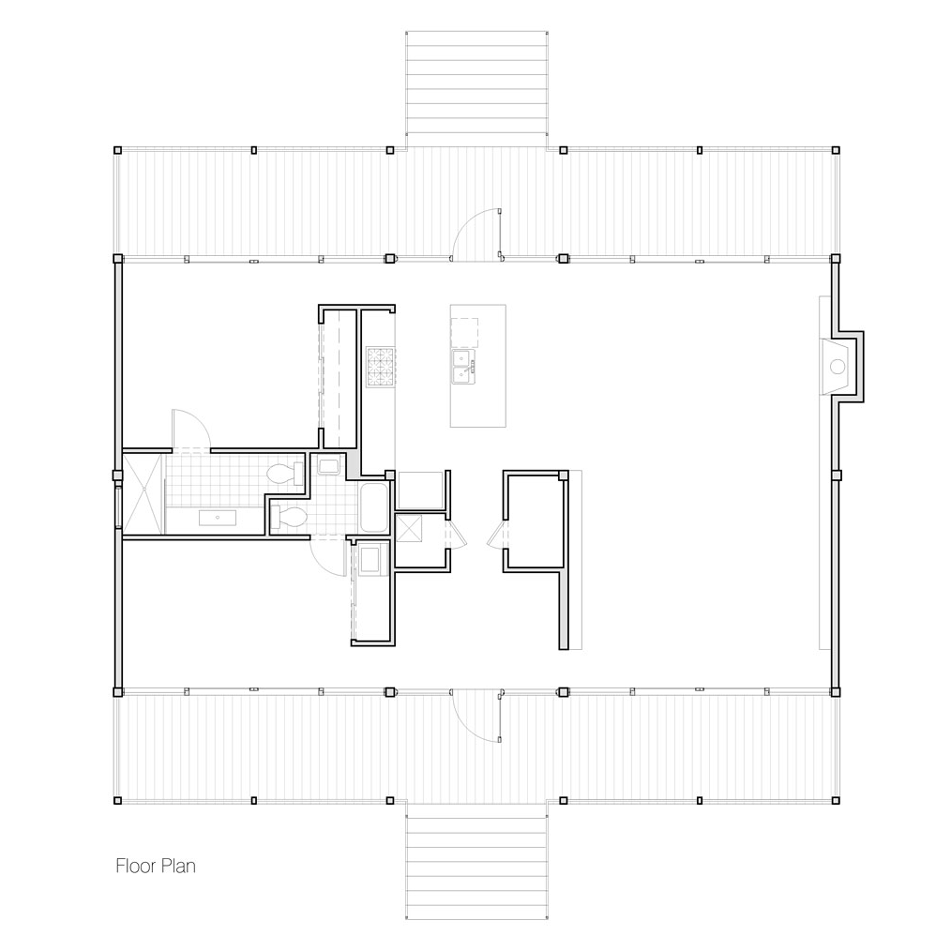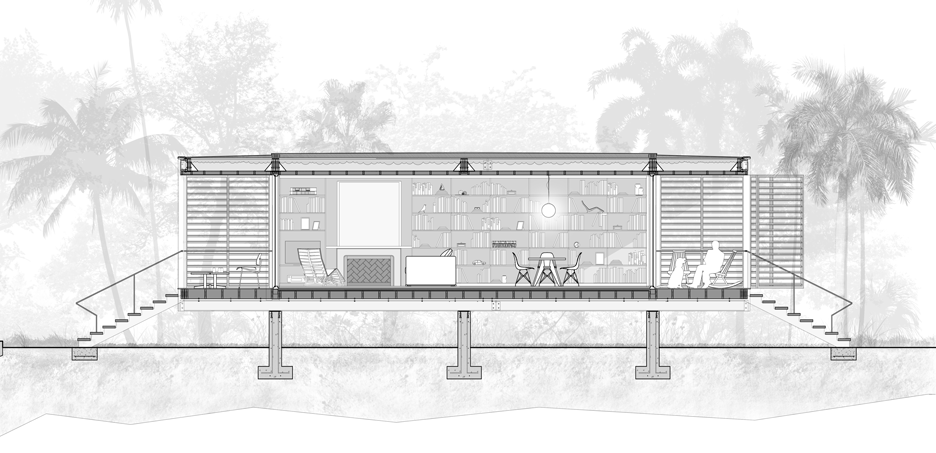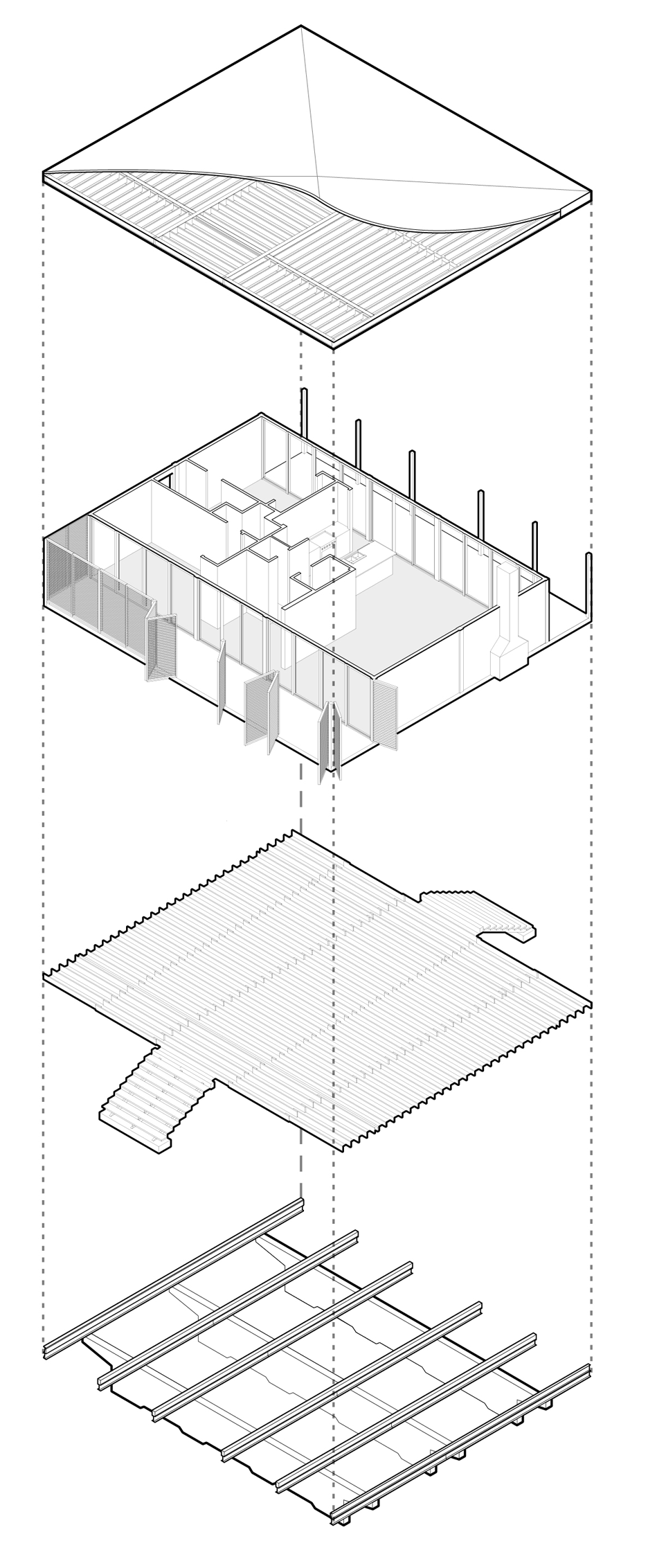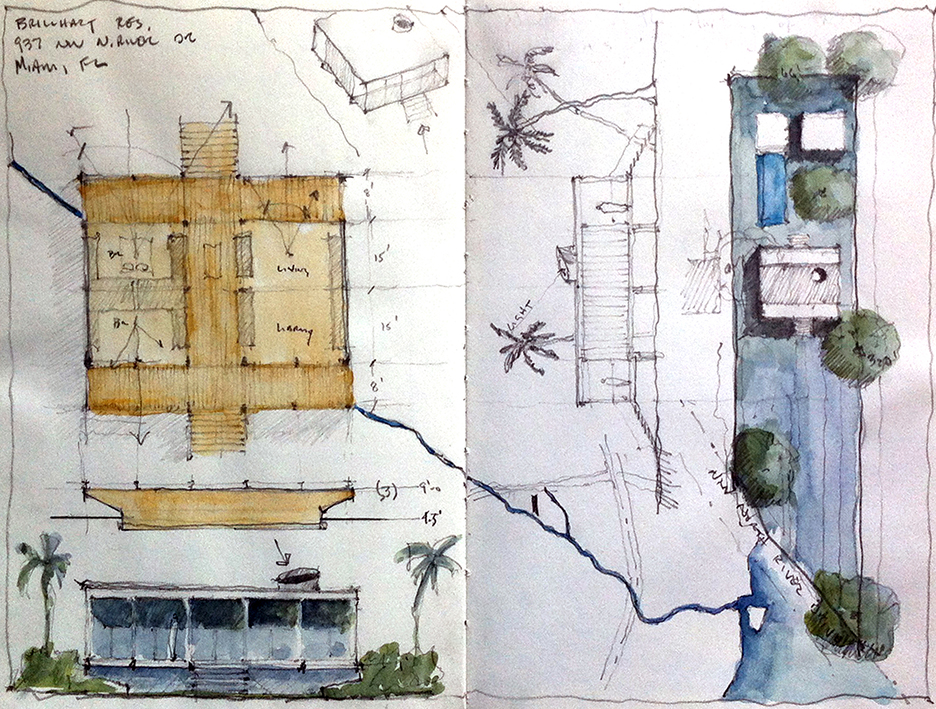Wooden shutters swing open to reveal Miami house by Brillhart Architecture
Florida-based studio Brillhart Architecture has completed a home fronted by slatted wooden shutters in a lush Miami forest (+ movie).
The house, named Brillhart Residence, was designed by husband-and-wife duo Jacob and Melissa Brillhart for themselves to live in.
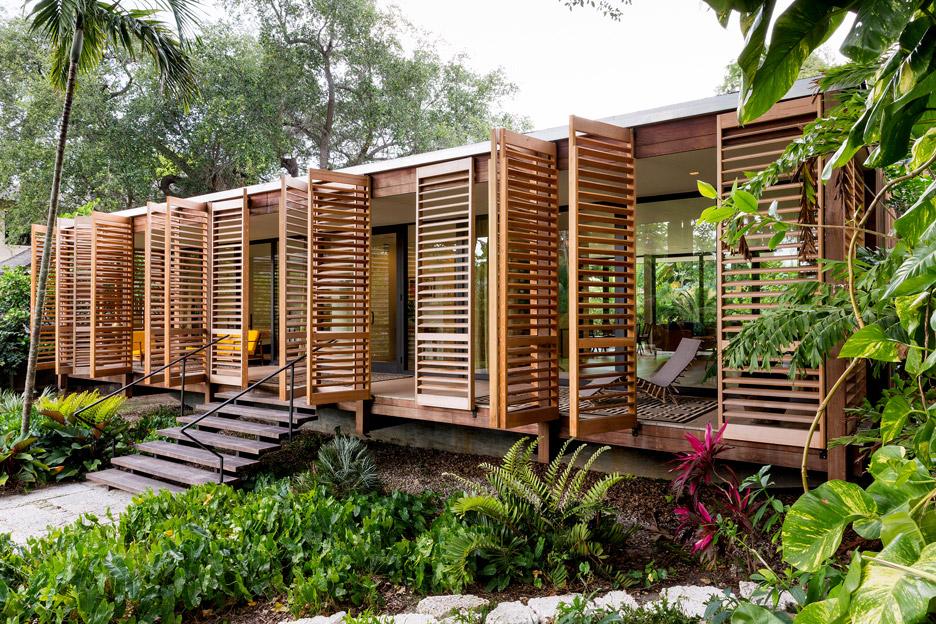
They wanted the single-storey building to "reflect a new architecture for the tropics", and took cues from local construction techniques and materials during the design process.
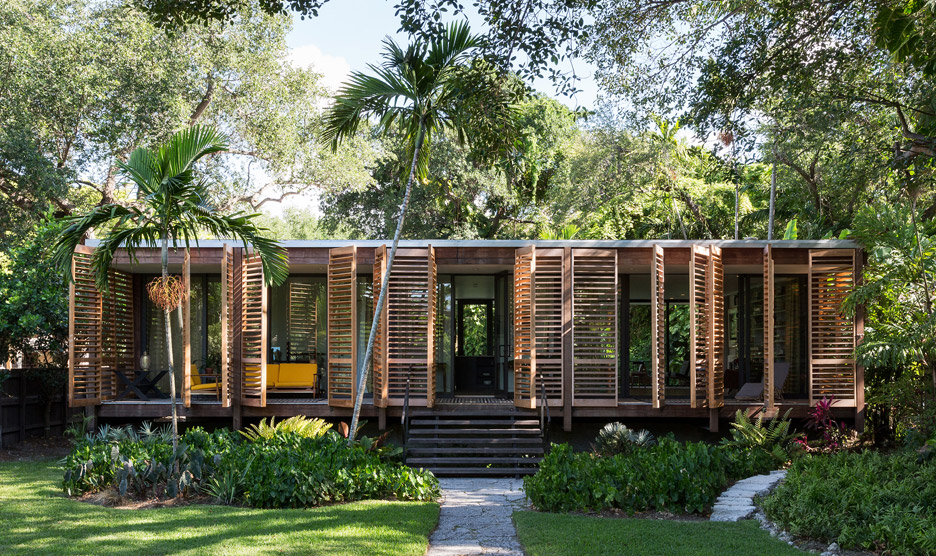
"The house is deeply connected to the landscape," said the architects.
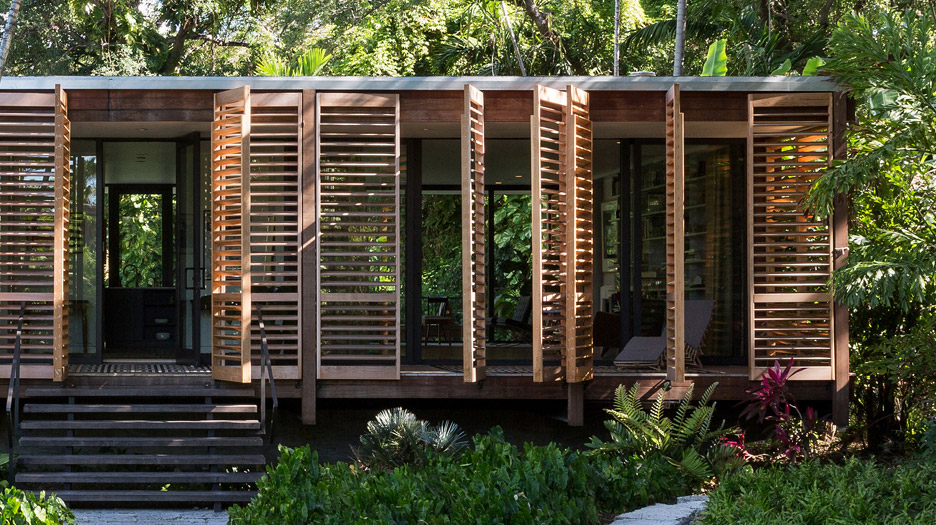
"It relies on interpretations of specific vernacular principles – the Dog Trot, American Glass Pavilion typology, and Tropical Modernism – which have embedded environmental considerations; and gives architectural primacy to composition, materiality and the logics of construction."
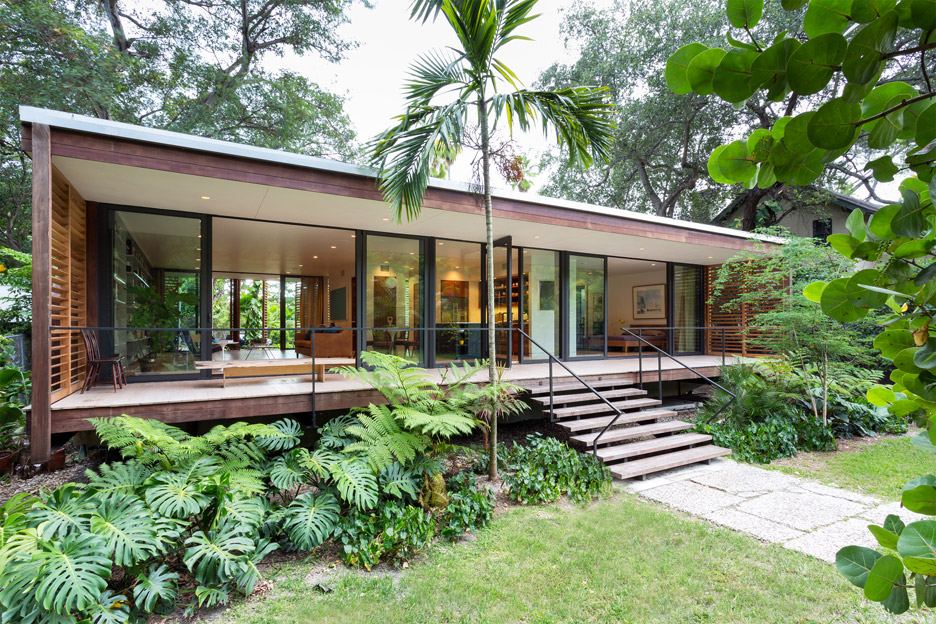
Miami's tropical climate imposed specific requirements. In response to local building codes and in anticipation of rising sea levels, the structure is lifted five feet (1.5 metres) off the ground on top of concrete beams that span its length.
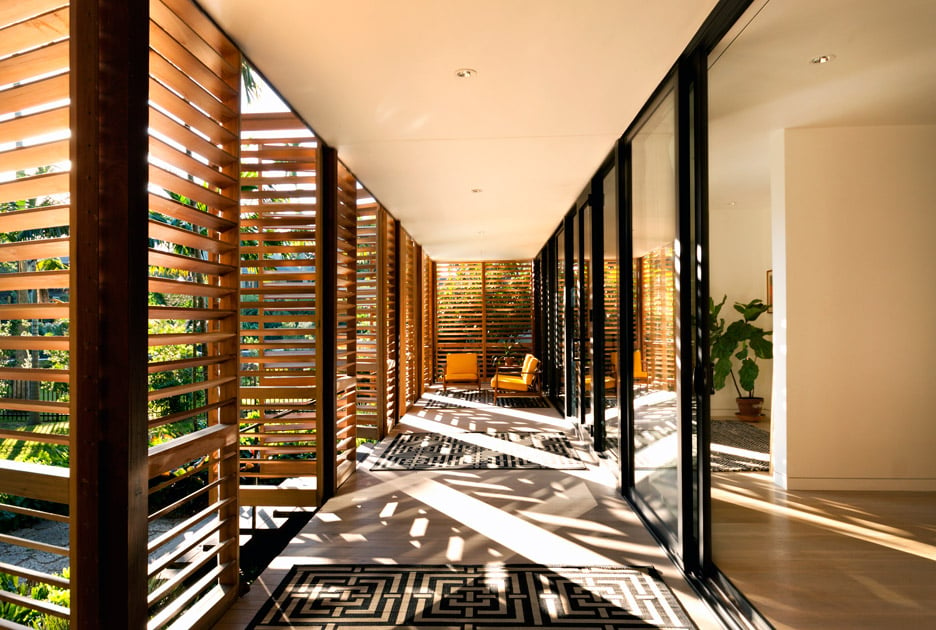
The architects wanted the two-bedroom house to be quite compact, so the interior occupies 1,500 square feet (140 square metres) and the external verandas add 800 square feet (75 square metres).
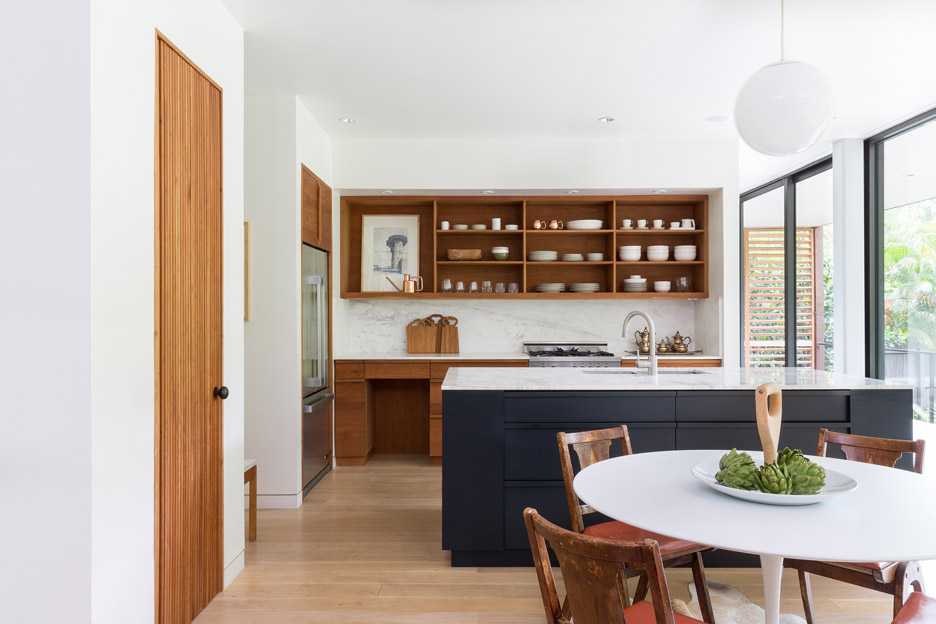
Both verandas provide access to the house and are reached by symmetrical sets of stairs.
The front porch is protected by hinged slats of western red cedar that run all along the street-facing side of the house.
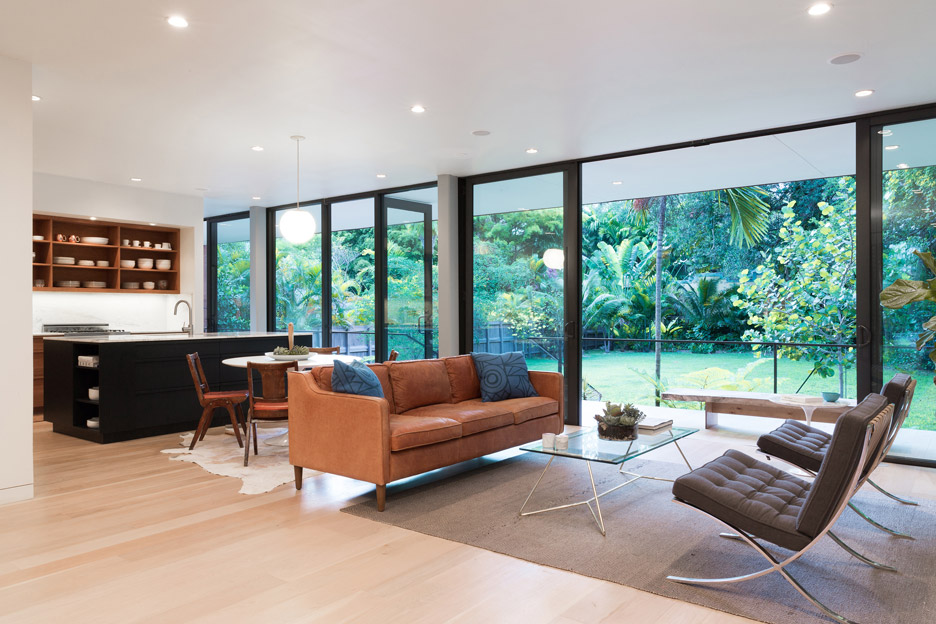
These can be swung open and shut for ventilation, and to screen the glass frontage from prying eyes.
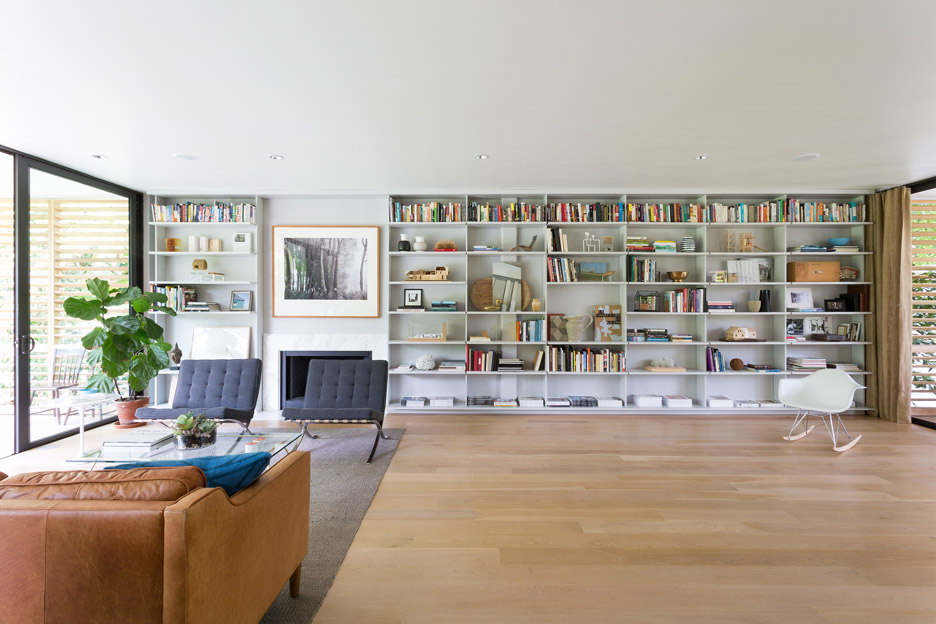
"Shutters along the front facade create an outdoor room with ever changing shadows throughout the day, while also providing privacy and protection against the elements," the Brillharts said.
Inside, sleeping quarters make up the west half of the house, while the east portion is occupied by an open-plan living, dining and kitchen space.
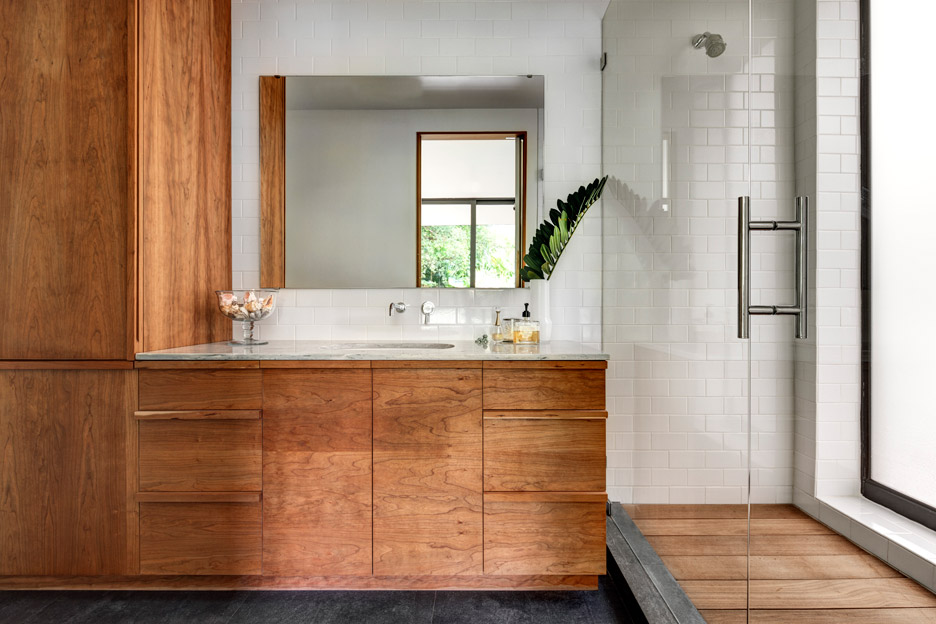
In the main living space, a single wall of shelving allows for storage, while freeing up the longer facades for glazing. The kitchen units and island are located on the opposite side.
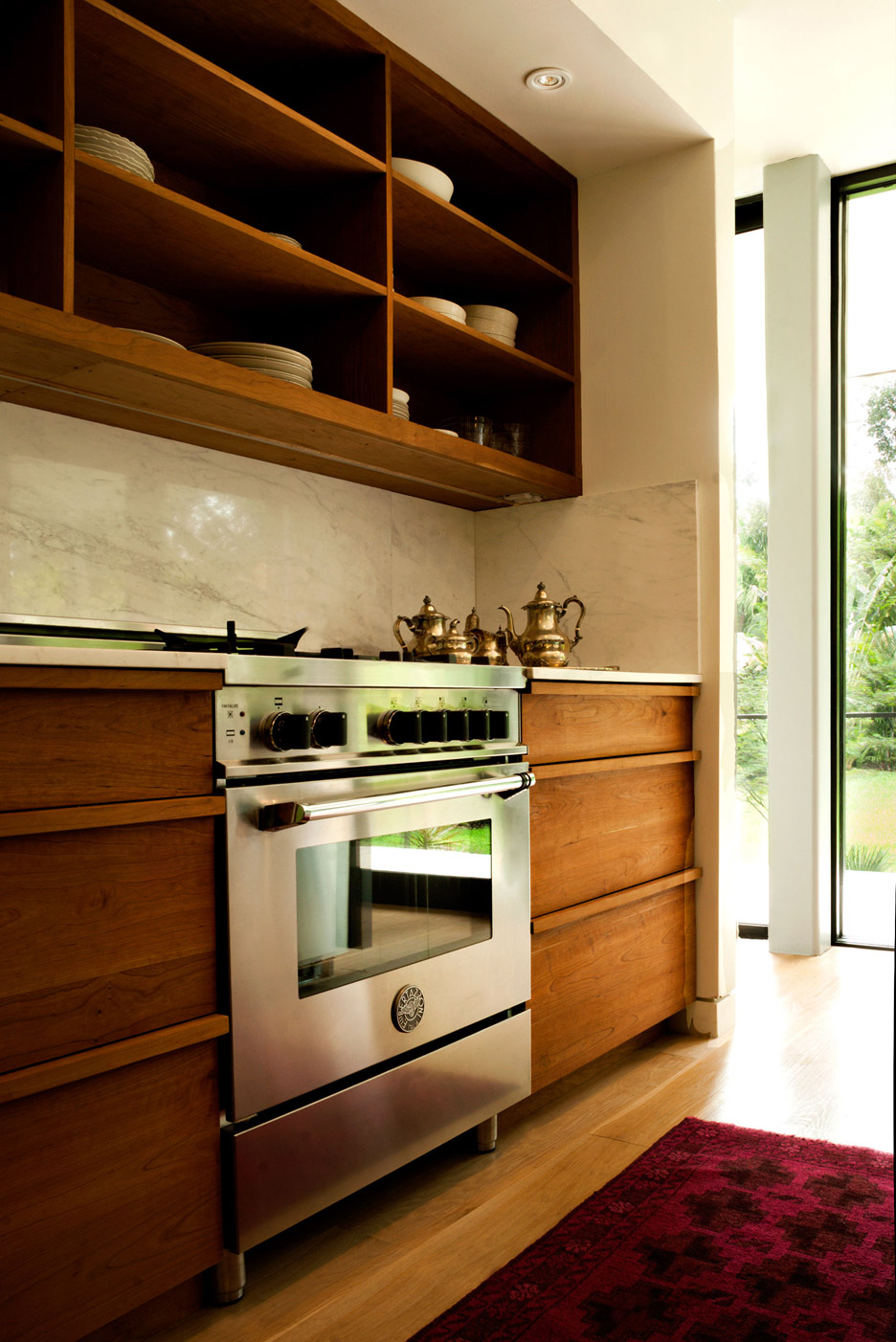
Most of the interior fittings comprise a palette of American cherry wood and muted tones.
The structure of the house was devised as a "kit of parts", allowing the architects to minimise their budget and ecological footprint.
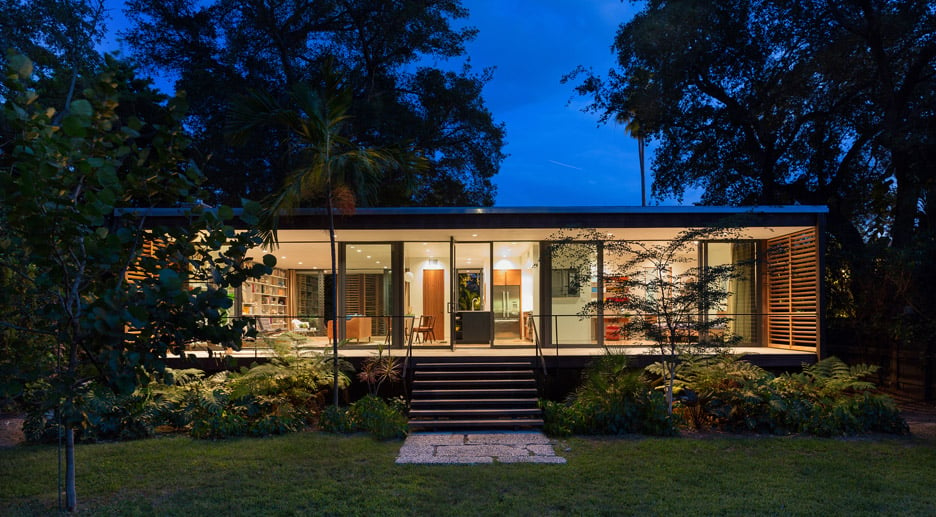
"The design for our house relies on a back-to-basics approach, specifically studying old architectural models that care about good form but are also good for something," said the duo.
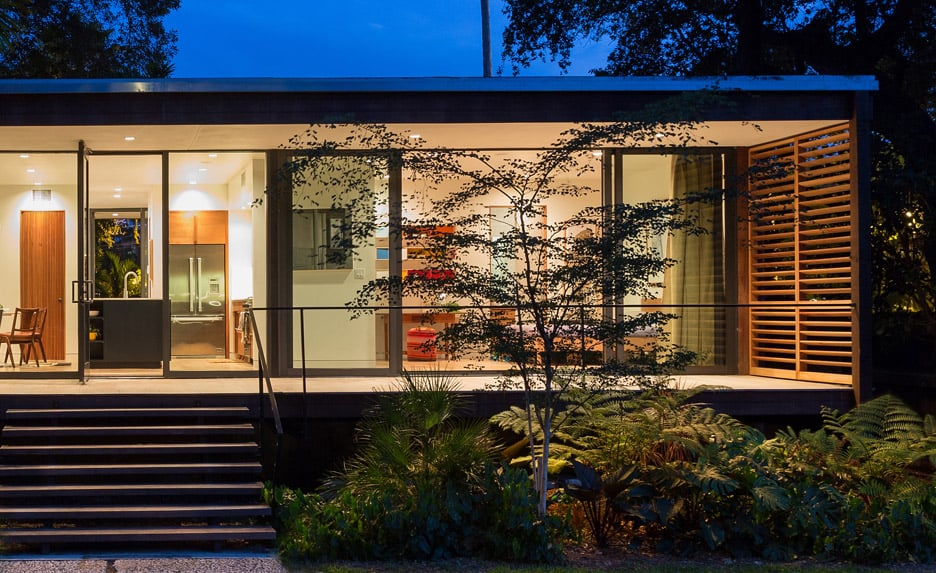
Off-the-shelf lumber with spans under 20 feet (6 metres) was used for the building's frame, while the glass facades are built using sets of commercially available sliding glass doors typically used for storefronts.
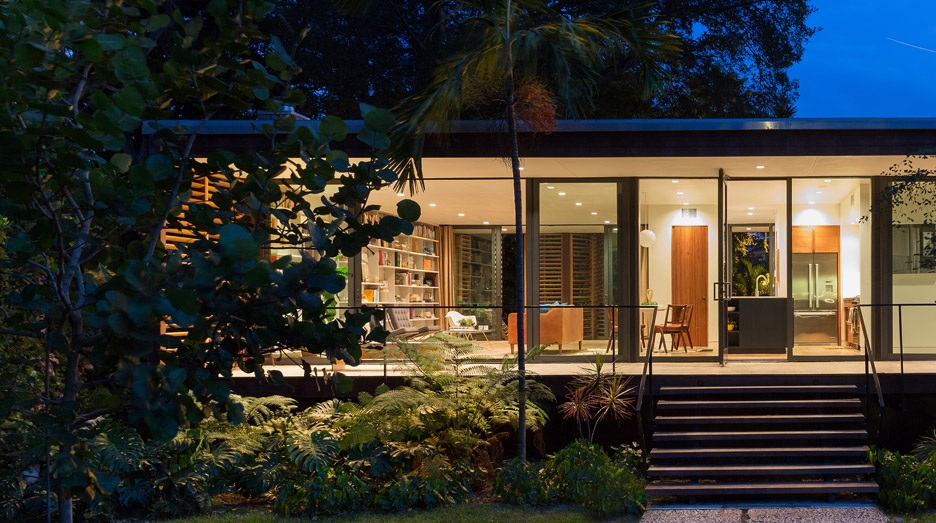
Other examples of residences featuring shuttered windows include a holiday cabin in Australia that is "like a Gore-Tex jacket" and a beach cottage on Long Island's south shore that uses canvas louvres to control ventilation.
Photography is by Claudia Uribe unless stated otherwise.
