Yoshihara McKee maximises natural light at Photographer's Loft in New York
Architecture firm Yoshihara McKee has removed all of the full-height partitions at this apartment in New York's Chelsea neighbourhood to make the most of a large skylight (+ slideshow).
Although named Photographer's Loft, the apartment is located on the ground floor of a building in the densely populated area.
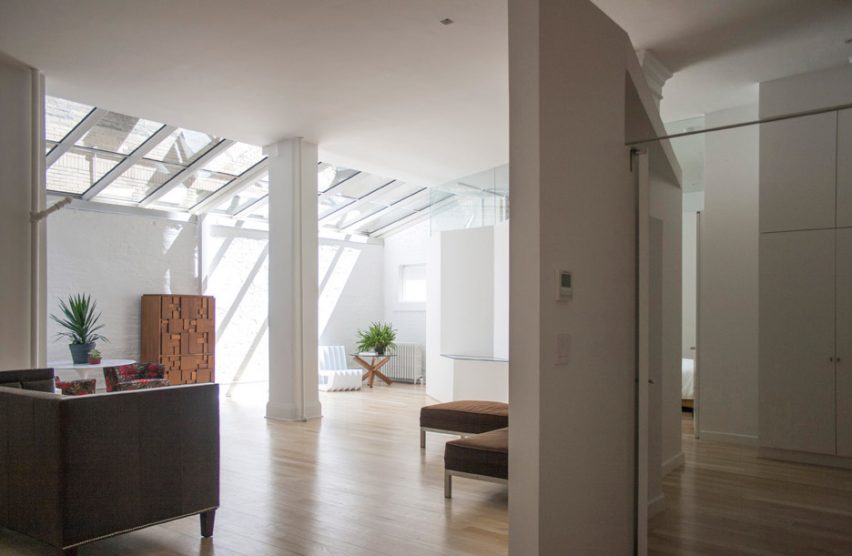
The only daylight that enters the long space comes from street-facing windows and an angled skylight at the back.
Before renovation, the series of internal walls meant that much space was dark and uninviting. A spaghetti of ductwork and air-conditioning units across the ceiling also added to the problem.
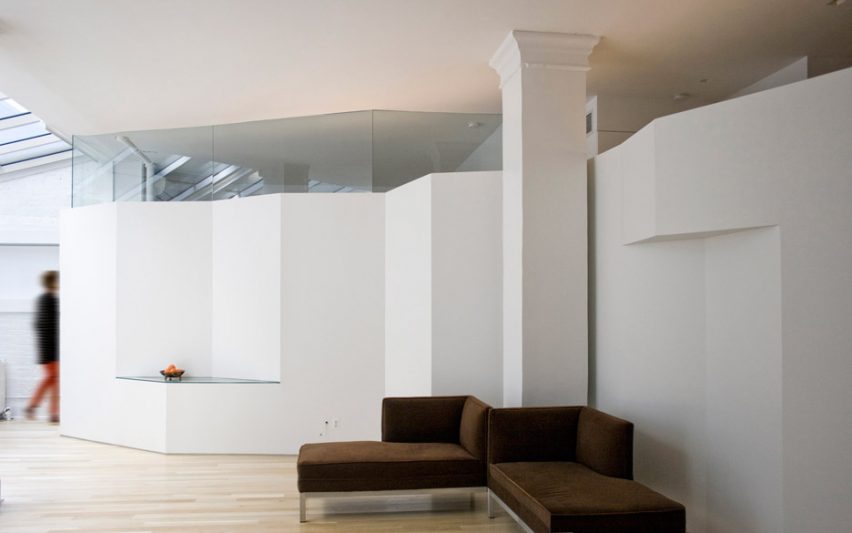
"We proposed to eliminate all full height walls and take full advantage of the limited light by creating a continuous flow of space, and allowing the light to travel deeply into the interior," said Yoshihara McKee, which has offices in New York and Tokyo.
The firm overhauled the layout to make the bathroom a central feature, housed in a box that also incorporates the kitchen at the centre of the floor plan.
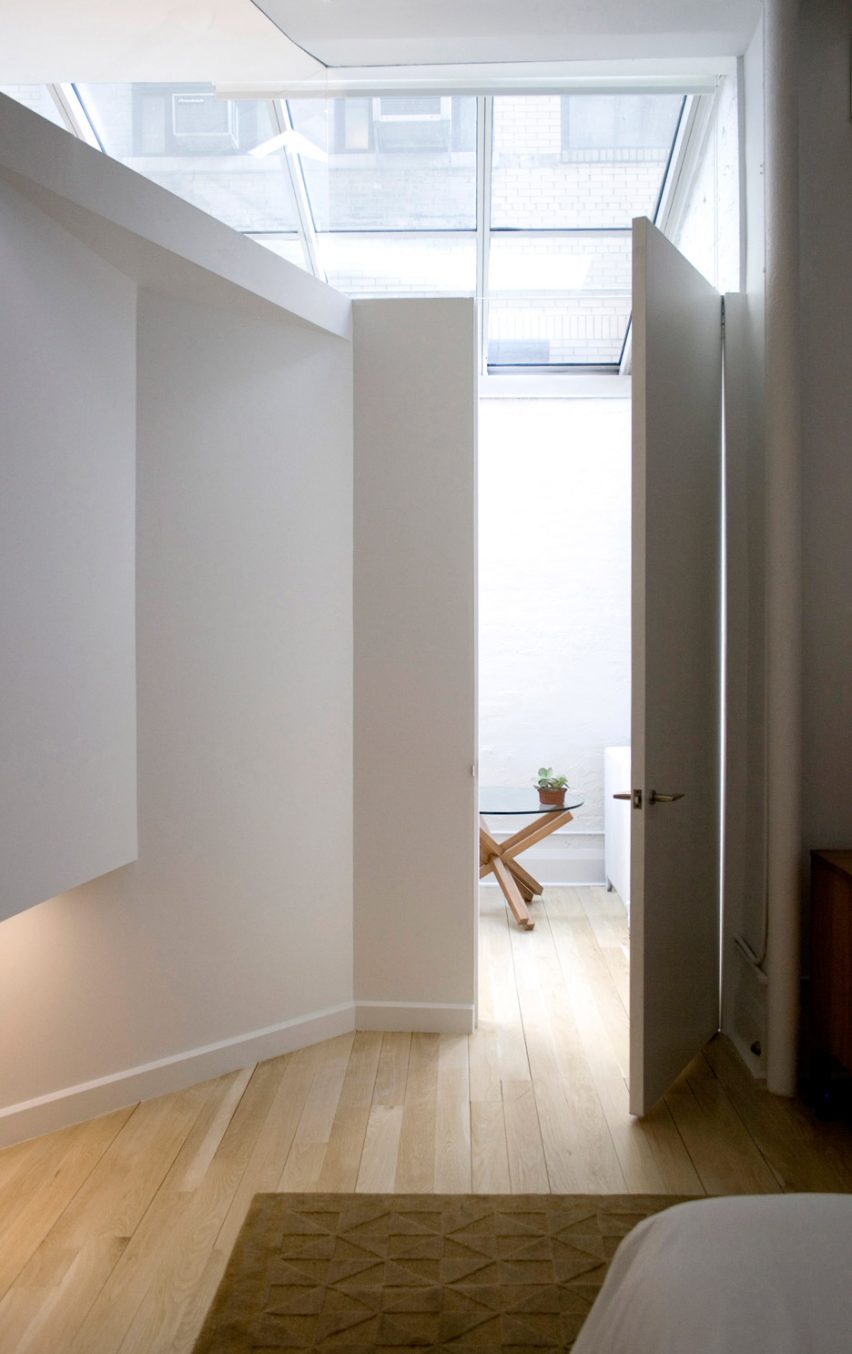
This divides the apartment into private and communal areas, creating an area for dining and entertaining close to the entrance – a similar approach the studio took at another New York loft apartment.
The bathroom box is shorter than the ceiling height, and light enters through triangular slots in its top. These follow the slightly rotated geometry of the fittings inside, including the bathtub, a vanity unit and a medicine cabinet.
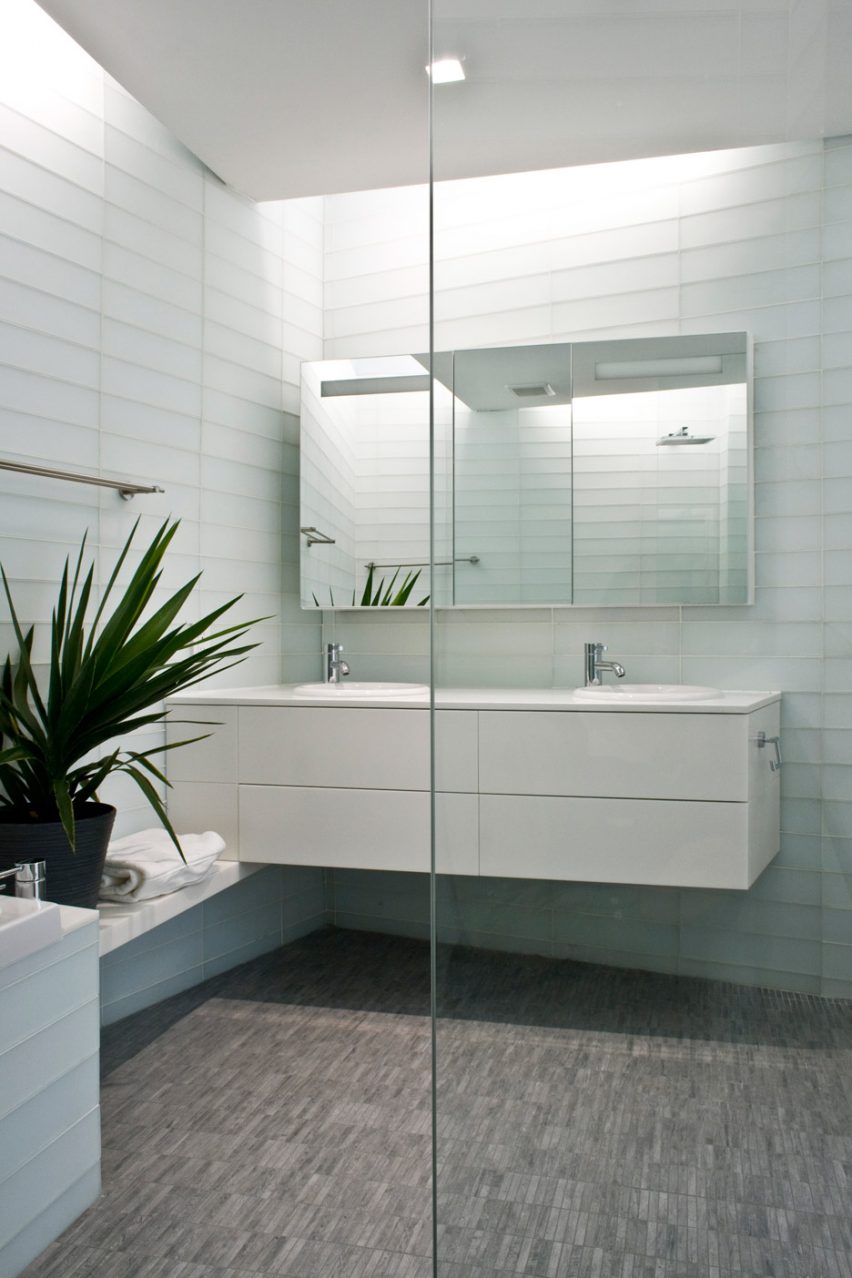
A zigzagging partition that forms an enclosed space for the bedroom also stops shy of the ceiling and is completed with glass, allowing through light from the living room skylight.
This wall wraps around a central column. It extends to create a short corridor that doubles as a closet space leading to the bathroom.
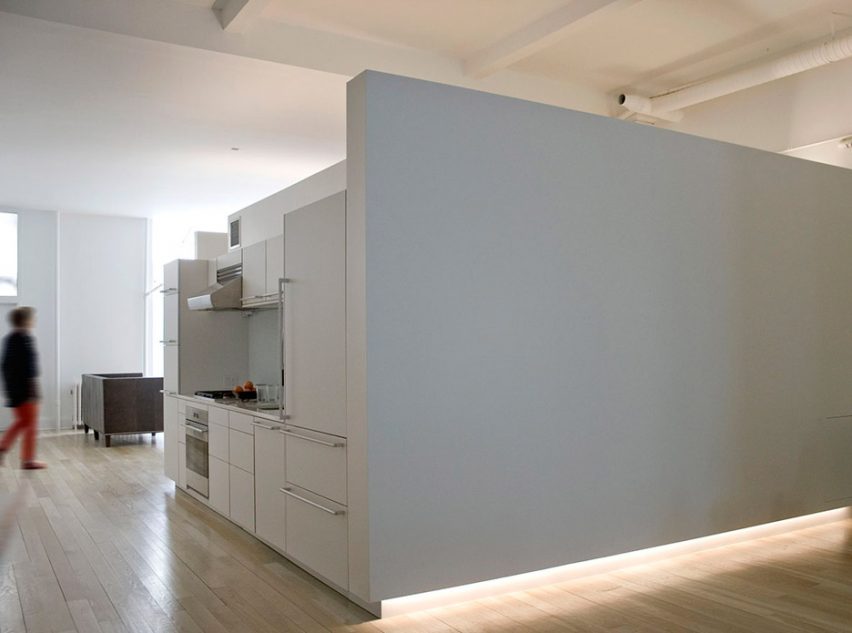
"The front side of this partition defines the open living room and behind it are the more private areas," said the studio.
"Lights are located at the top of the wall and above the bathroom, mixing with and reinforcing the natural light."

White walls and surfaces are paired with wooden flooring to keep the interior as light as possible.