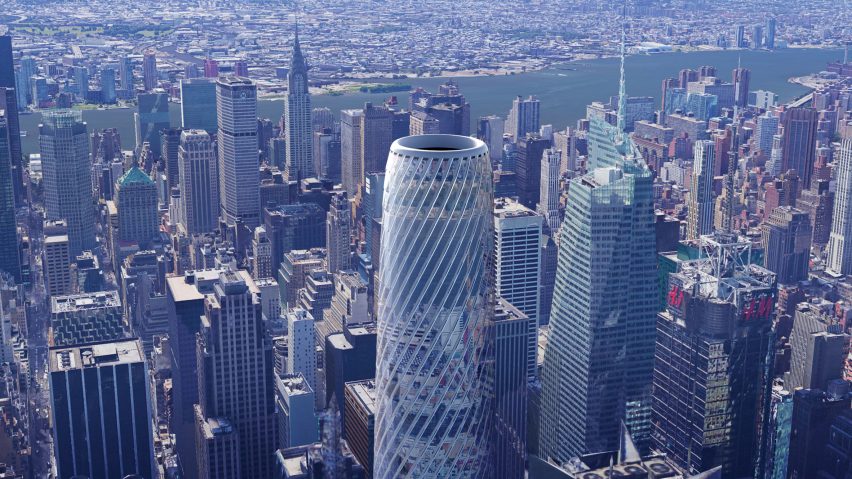
RB Systems envisions super-slender cylindrical skyscraper for New York
Design studio RB Systems is following the trend for super-slender towers in New York with a speculative proposal for a 400-metre skyscraper in Midtown Manhattan, which would be supported by spiralling steel cables rather than columns.
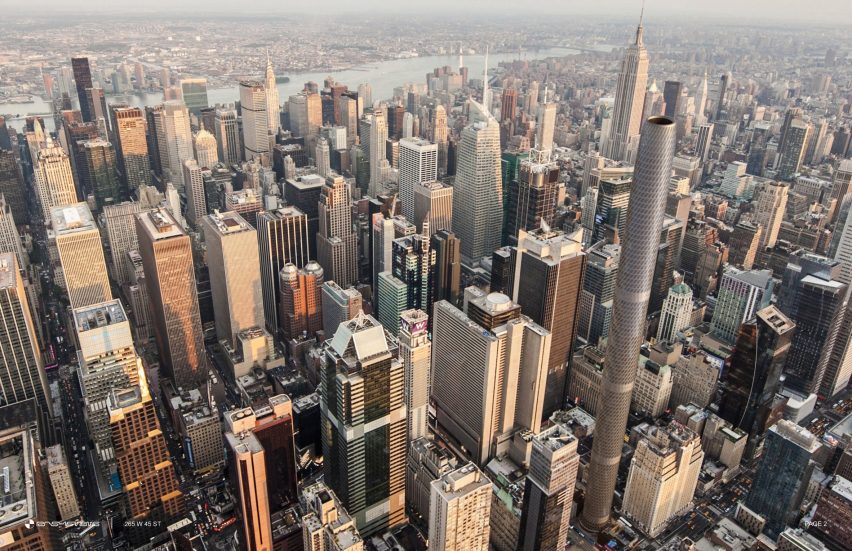
Potentially soaring above all of the neighbouring high-rise structures, the tube-like office building would be built on a currently vacant site at 265 West 45th Street, just west of Times Square.
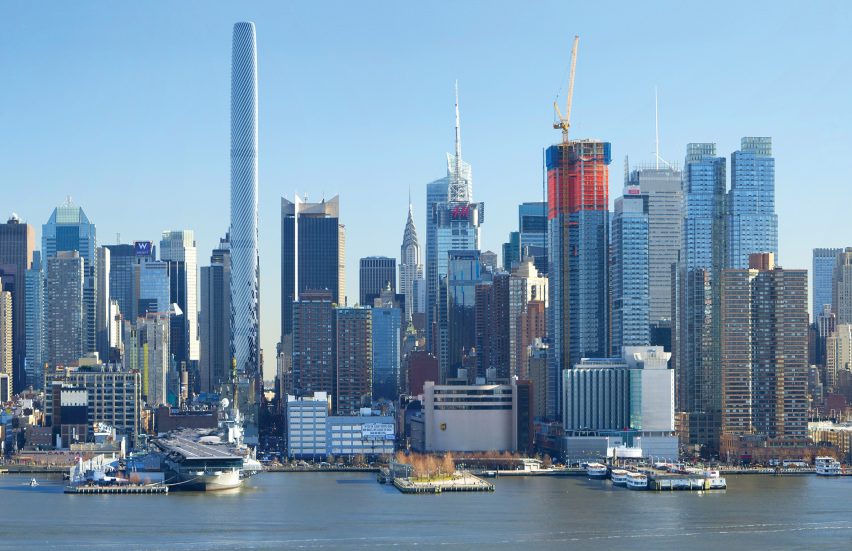
It would reach 1,312 feet (400 metres) tall from a plot measuring just 9,604 square feet (900 square metres), creating an extreme height-to-width ratio that is becoming ever more common in new towers across the city.
Its designer, Rustem Baishev of RB Systems, sees the proposal as an exercise in meeting the "extreme challenges of constrained and dense city centres".
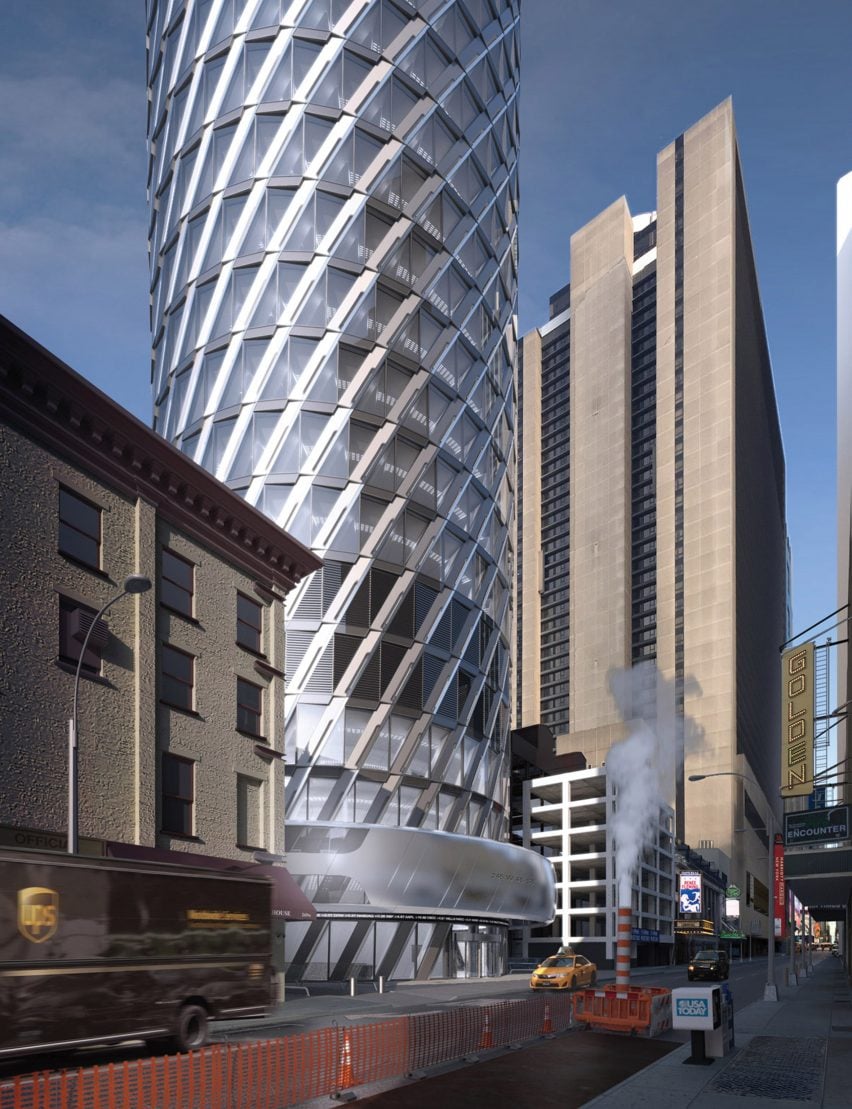
He chose a futuristic "alien-like" look for the skyscraper, which would be wrapped in faceted glass panels to create a tube around a central core and surrounding office spaces.
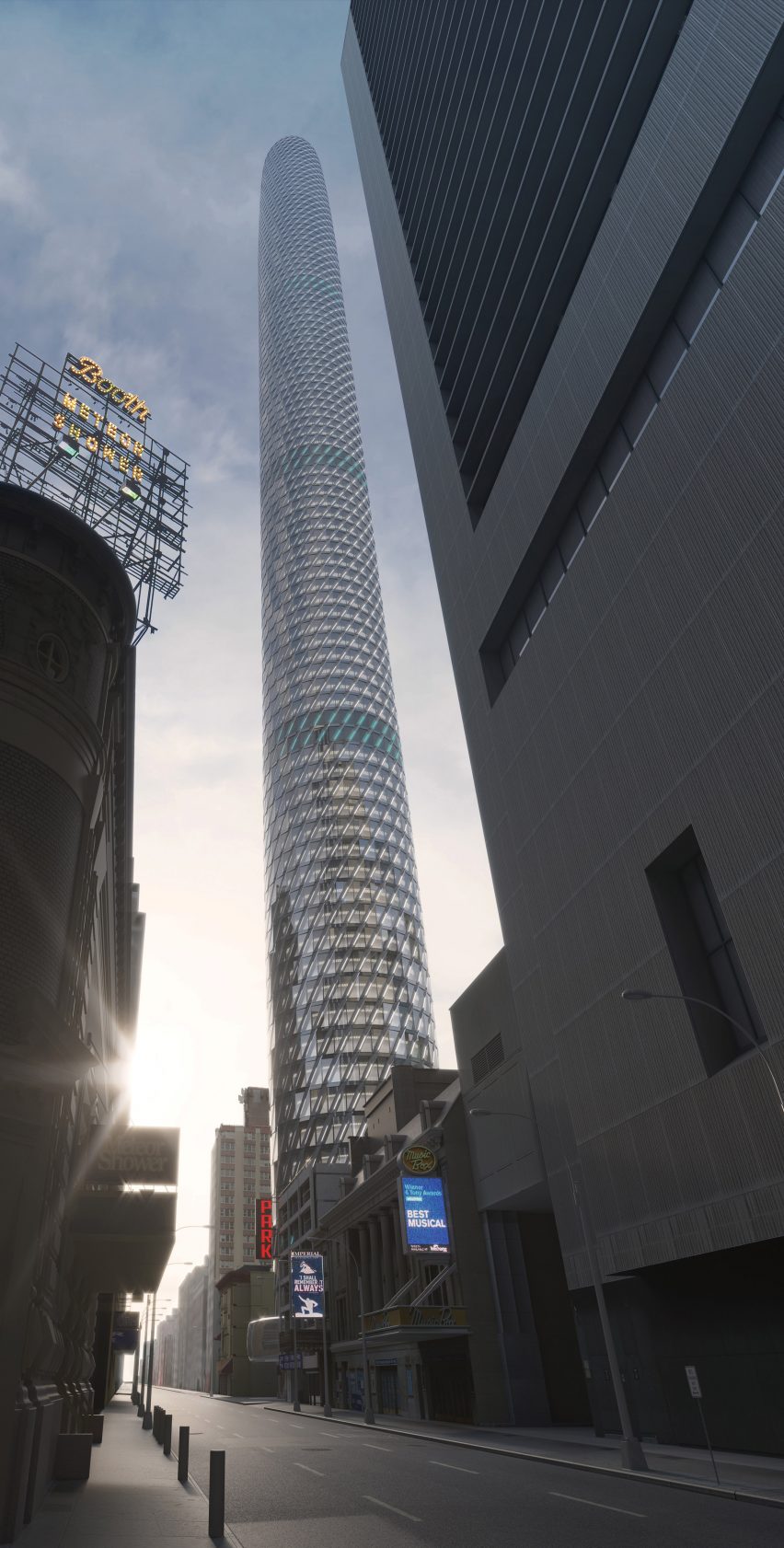
The shape was chosen for optimum wind resistance, while a structural system of cables twisted up behind the glass exterior would maximise open floor area totalling 409,000 square feet (38,000 square metres).
"The spiral arrangement of the cables – the 'twist' – creates a force of surface tension, resulting in a 'corset' holding the insides contained, very similar to a candy which is held inside a wrap because its ends are twisted," said RB Systems.
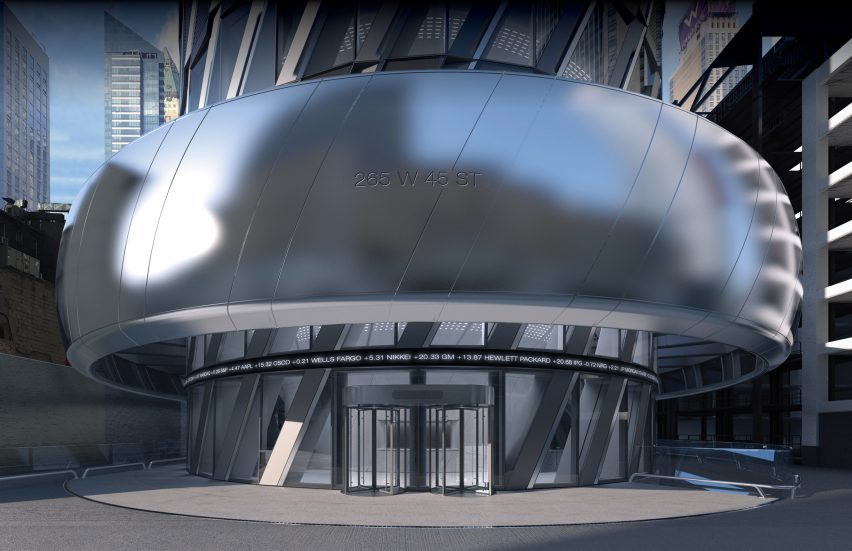
The cables would be anchored in a deep foundation; at various mechanical, electrical and plumbing (MEP) zones; and finally tied back to the core at the aluminium-topped upper structural ring.
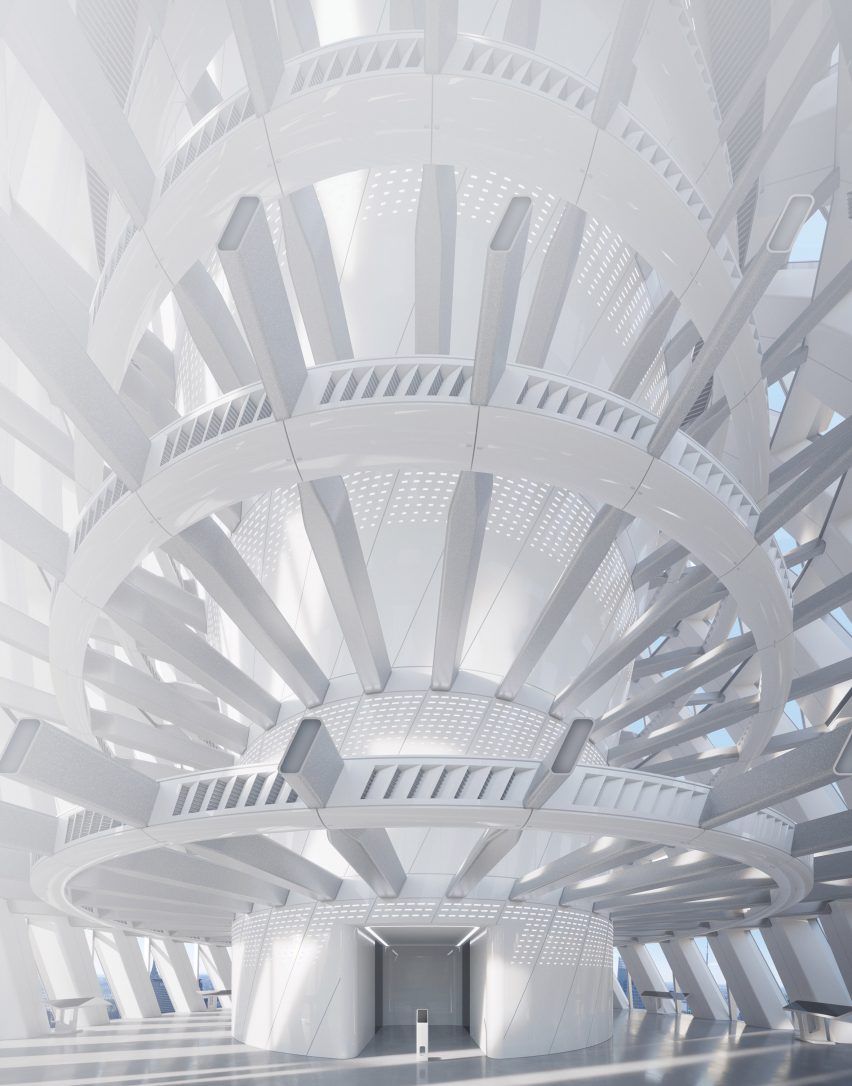
A software-controlled, ring-shaped damper for counteracting sways caused by high winds would circle the core close to the building's top.
At the base, a bulging chrome-clad "halo" would encircle the tower just above the glazed entrance. Inside the multi-storey lobby, visitors would be greeted by a bright white space, illuminated artificially.
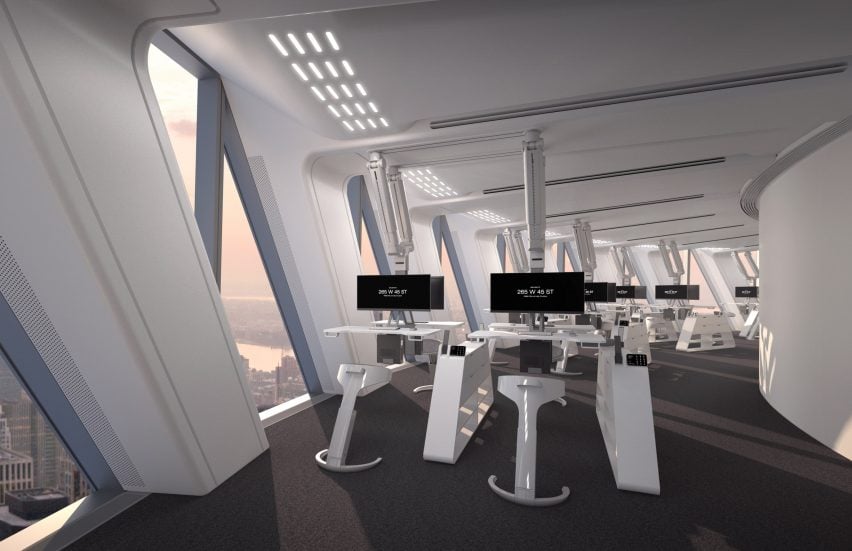
Elevators with multiple cars per shaft would take occupants and visitors up to their offices and an observation deck on the 96th floor, where 360-degree views of the city could be enjoyed.
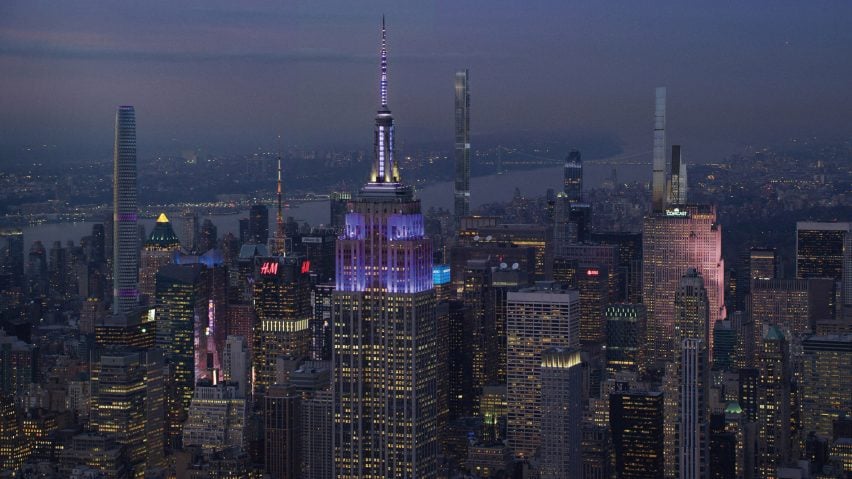
The vision for 265 West 45th Street falls behind several proposed, underway and completed skyscrapers in the city that are similarly svelte – 432 Park Avenue, Central Park Tower and 111 West 57th Street to name a few.
Several other pie-in-the-sky ideas for New York's impressive skyline have emerged in recent years, from a vision for the "the longest building in the world" to "floating" affordable housing on dilapidated Manhattan pier.
Images by RB Systems.