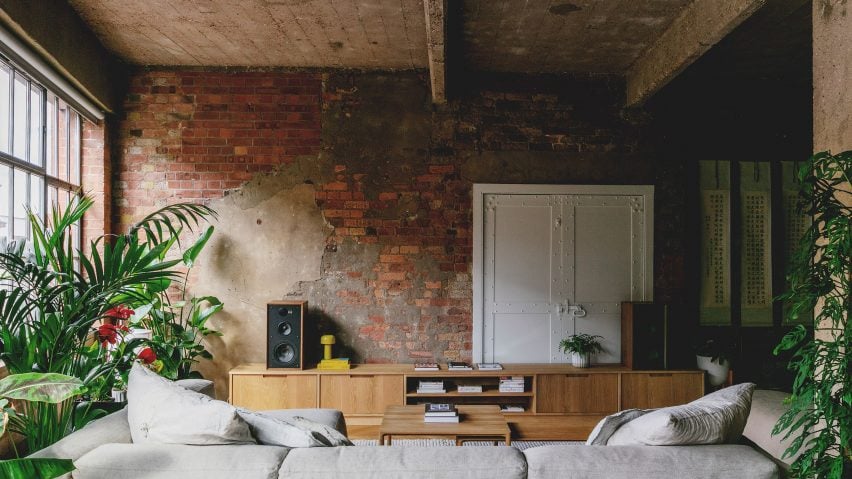
Ten homes where exposed brickwork creates textured interiors
For our latest lookbook, we've collected 10 interior projects from Dezeen's archive that feature exposed brickwork, from industrial-looking walls to vaulted ceilings.
The exposed brickwork lends these interiors a rustic, comforting feel. Rather than covering the interior walls with paint or wallpaper, the designers have left them as they were originally constructed, giving the walls an industrial quality.
Interior designers from Belgium to Brazil have incorporated exposed brick walls in their projects, often pairing the trend with other rustic elements.
This is the latest roundup in our Dezeen Lookbooks series that provide visual inspiration for designers and design enthusiasts. Previous lookbooks include cosy cabin bedrooms, Shaker-style interiors and rooms that look as if they are part of a Wes Anderson film.
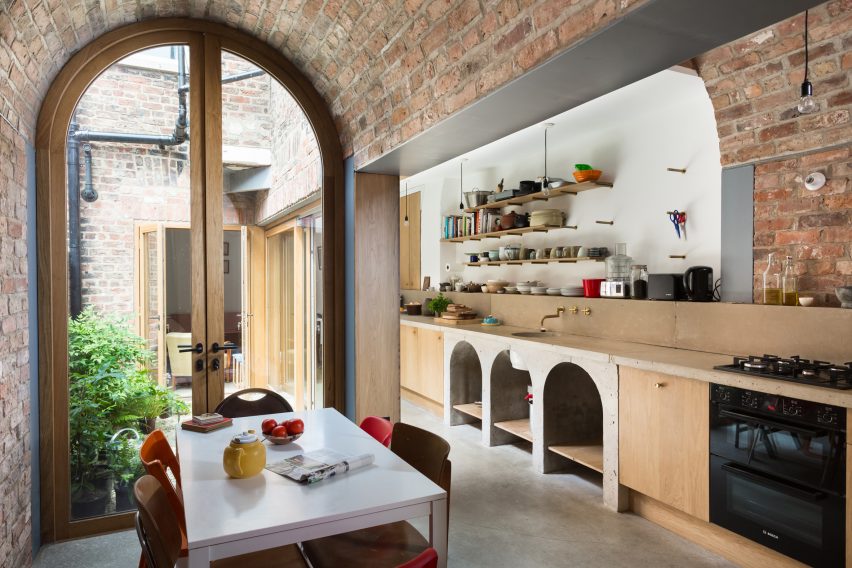
Terraced house, UK, by Studio Ben Allen
London practice Studio Ben Allen added a pair of vaults formed from handmade bricks to this Victorian terraced house in the city of York.
Placed at the back of the L-shaped property, locally-made bricks were used for the barrel vaults, which intend to echo the many "brick facades, yards and lanes," common to York, according to studio founder Ben Allen.
Find out more about this terraced house ›
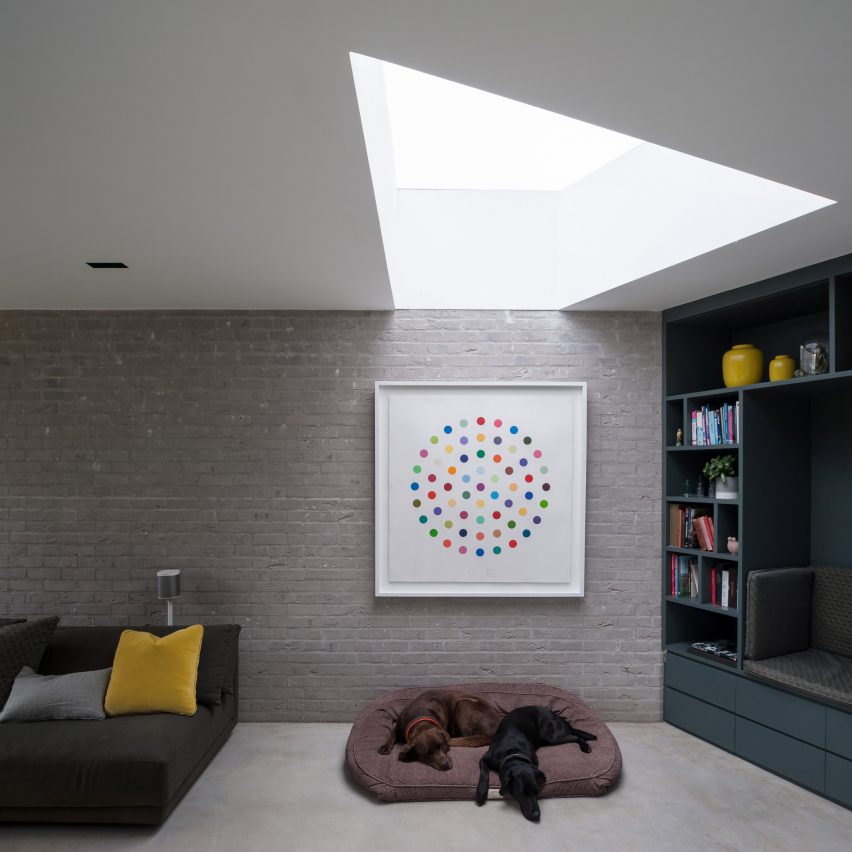
Grey brick extension, UK, by Soup Architects
A brick extension was inserted at the rear of this house in the English town of Weybridge by British firm Soup Architects.
Clad in grey brick on its exterior and interior, the extension's interior features light grey exposed brick walls that add texture to its sleek furniture and artworks. A wedge-shaped skylight illuminates the walls.
Find out more about this brick extension ›
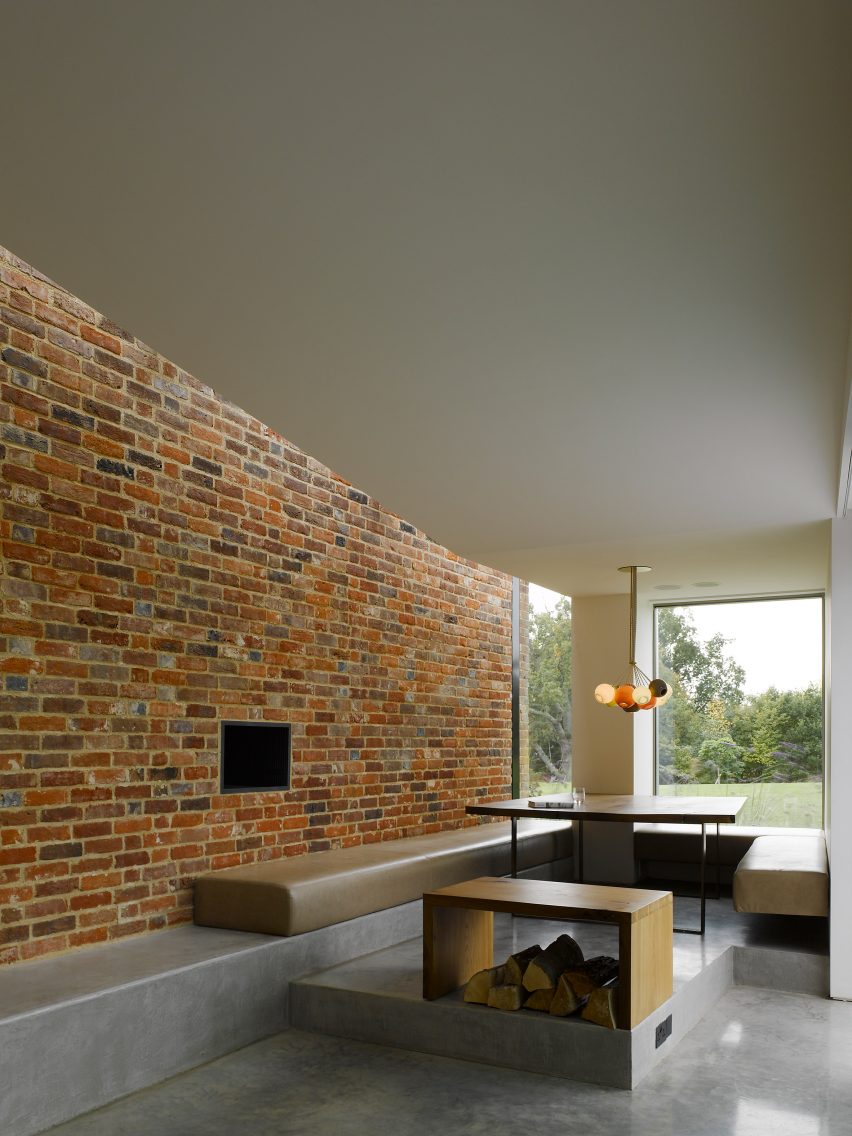
Old Bearhurst, UK, by Duggan Morris Architects
Old Bearhurst is a converted 19th-century farm by Duggan Morris Architects that was shortlisted for a RIBA House of the Year award for best new house in the UK, due to its blend of traditional and modern elements.
The project included the restoration of a brickwork oast house – a building designed for drying hops – which features two circular towers and has rugged red-brick walls that contrast with newly-inserted smooth concrete floors.
Find out more about Old Bearhurst ›
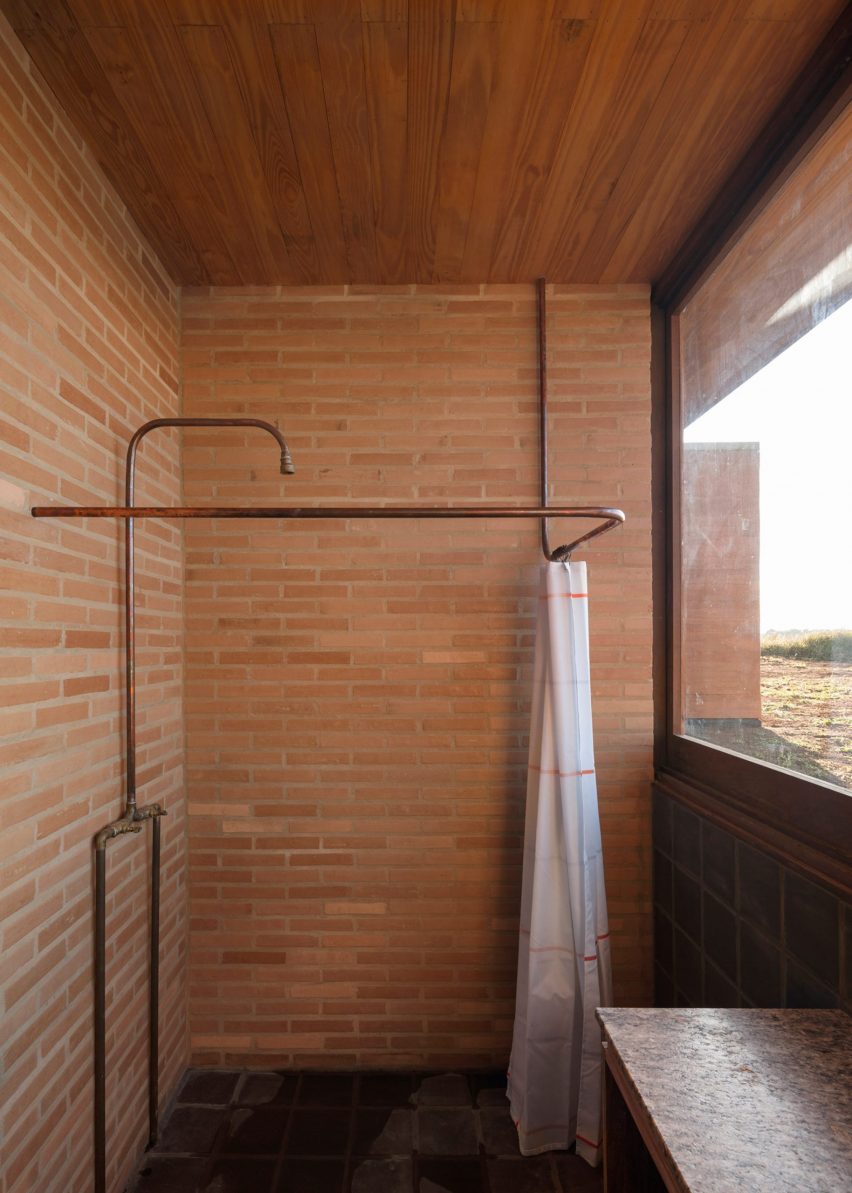
House in Cunha, Brazil, by Arquipélago Arquitetos
Straw-coloured bricks from a local pottery studio clad the interior walls of this rammed-earth house in the Brazilian countryside, designed by São Paulo studio Arquipélago Arquitetos.
Paired with a wood-lined ceiling and dark grey tiles, the bricks that line the walls of a walk-in shower room echo the simplicity of the rest of the house's design.
Find out more about House in Cunha ›
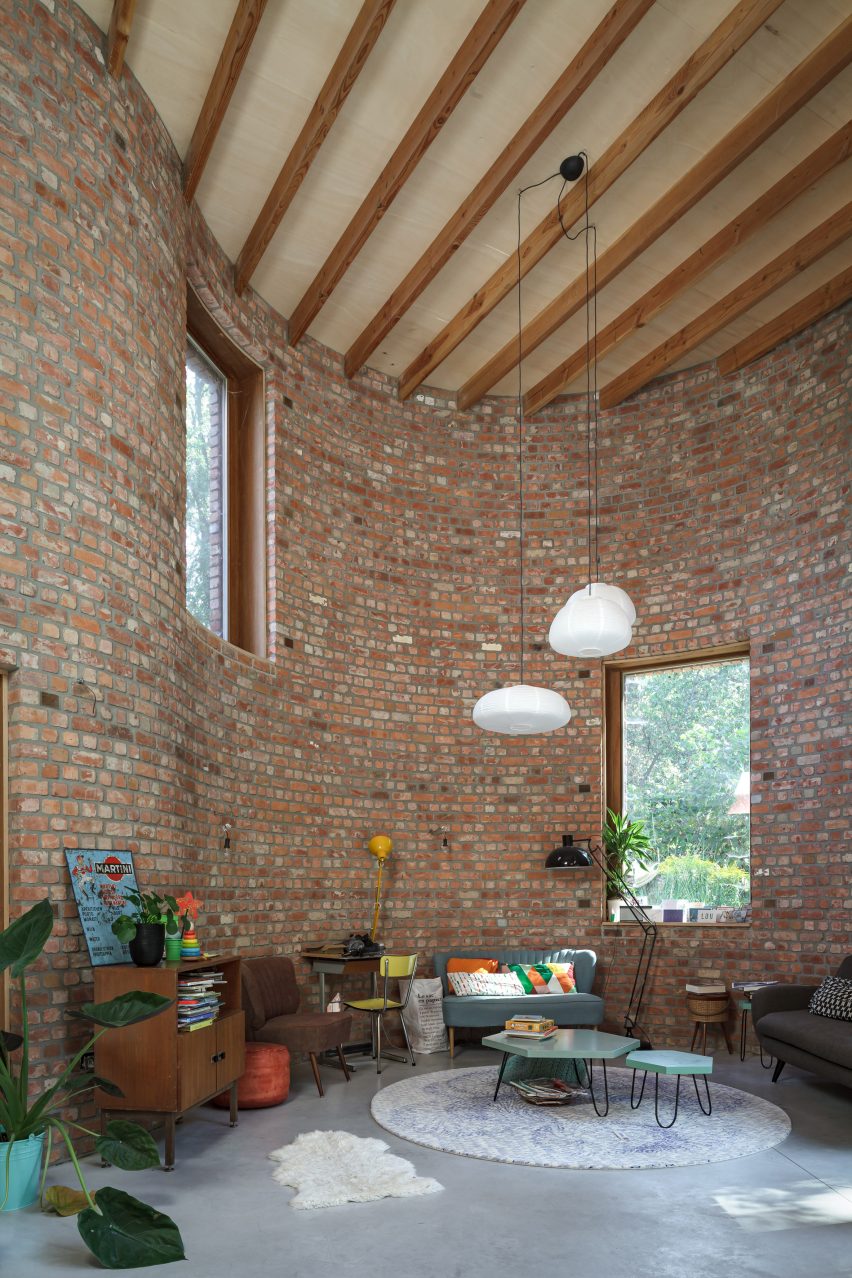
GjG House, Belgium, by BLAF Architecten
Belgian office BLAF Architecten built GjG House in the city of Ghent entirely out of reclaimed bricks. The building has an irregular shape that is reflected in its curvaceous interior spaces.
In the living room, the warm red bricks contrast against a high ceiling with wooden beams and a cluster of eclectic furniture. Re-used existing bricks were chosen for the project in order to minimise waste.
Find out more about GjG House ›
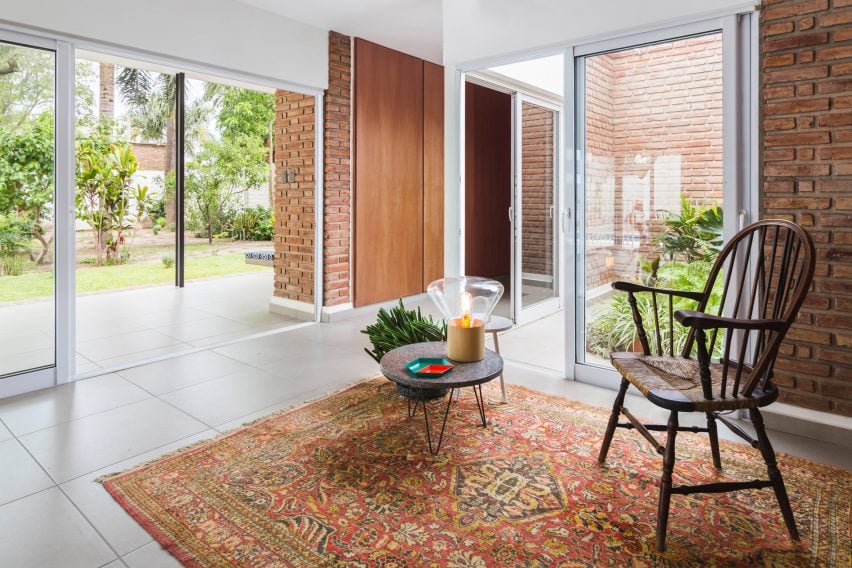
This Argentinian guesthouse in Córdoba has chunky exposed brick walls designed to mirror the brick asador oven placed in the kitchen. This is traditionally used for asado, an Argentinian social event that involves cooking meat over embers.
As well as the exposed brickwork, the house features other rustic elements such as dark wooden furniture and worn rugs that create a warm contrast against its modernist design.
Find out more about El Quicho guesthouse ›
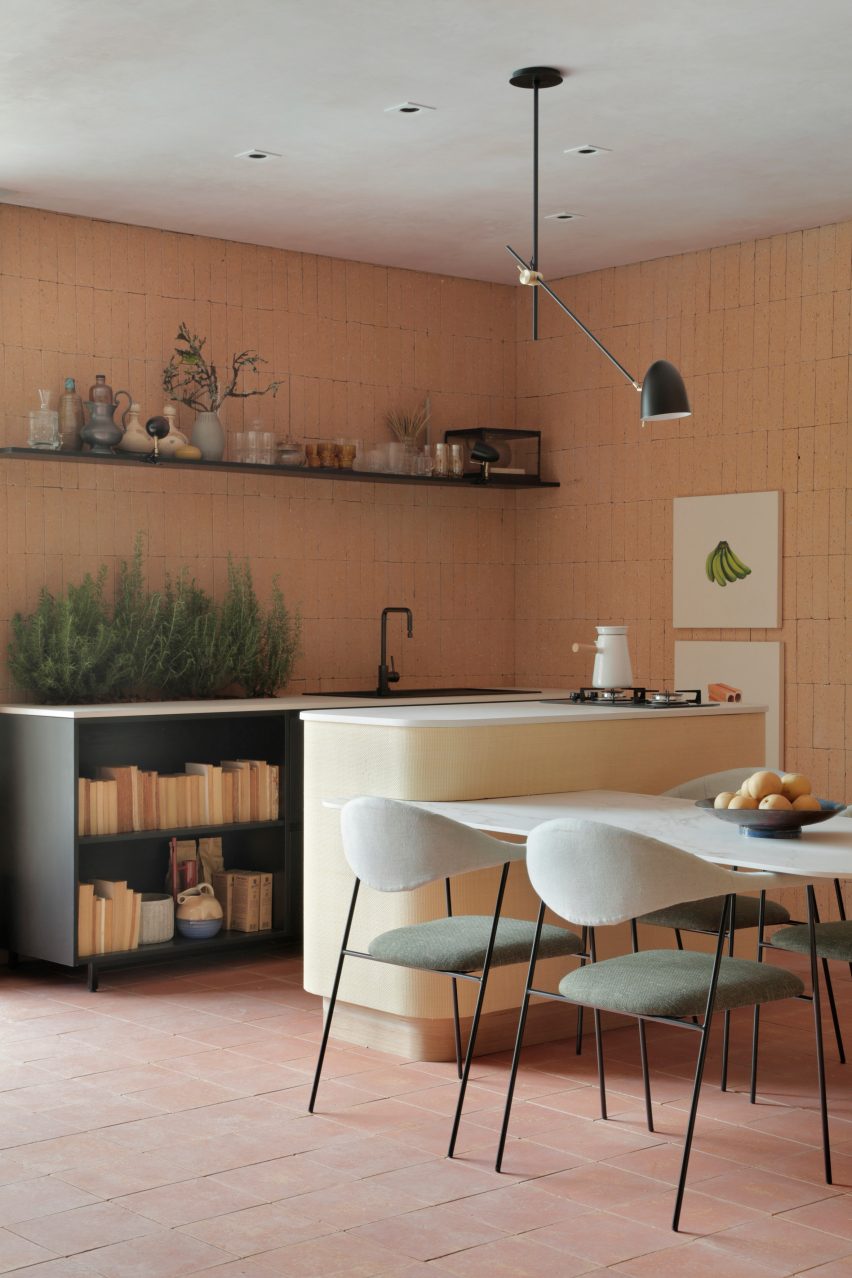
Hygge Studio, Brazil, by Melina Romano
Brazilian designer Melina Romano added thin rows of peachy-brown brick tiles to the walls of a São Paulo apartment called Hygge Studio, named after the Danish word used to express cosiness and contentment.
Pared-back interiors blend with the brick walls and terracotta floor tiles to create an overall design that Romano said is meant to feel "modern and bucolic."
Find out more about Hygge Studio ›
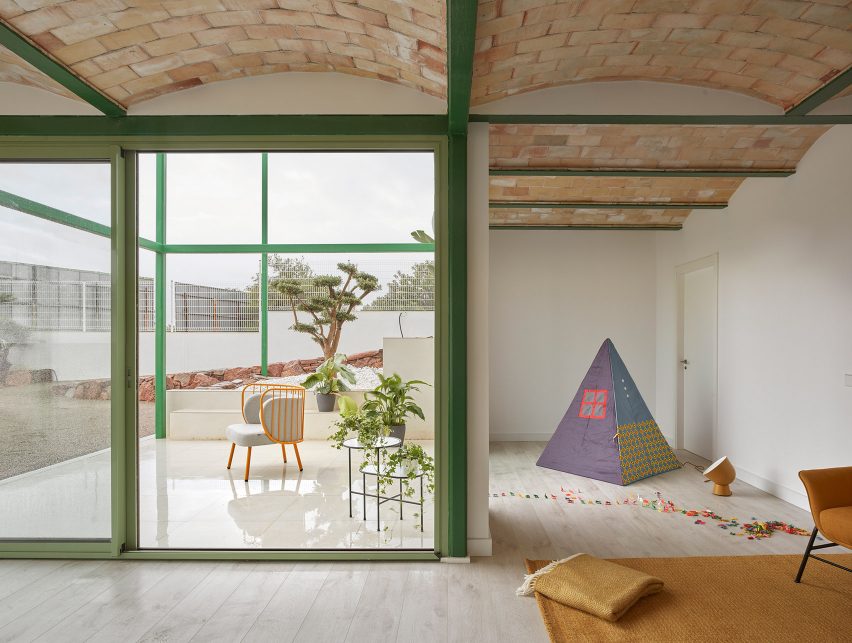
Brick Vault House, Spain, by Space Popular
Multidisciplinary studio Space Popular added brick-vaulted ceilings to create a curved element in this otherwise geometric house in Valencia, which is built within a slender green grid.
The light-brick ceilings that give Brick Vault House its name are Guastavino vaults, a type of Catalan vault named after a Spanish architect who first introduced the technique to the US.
Find out more about Brick Vault House ›
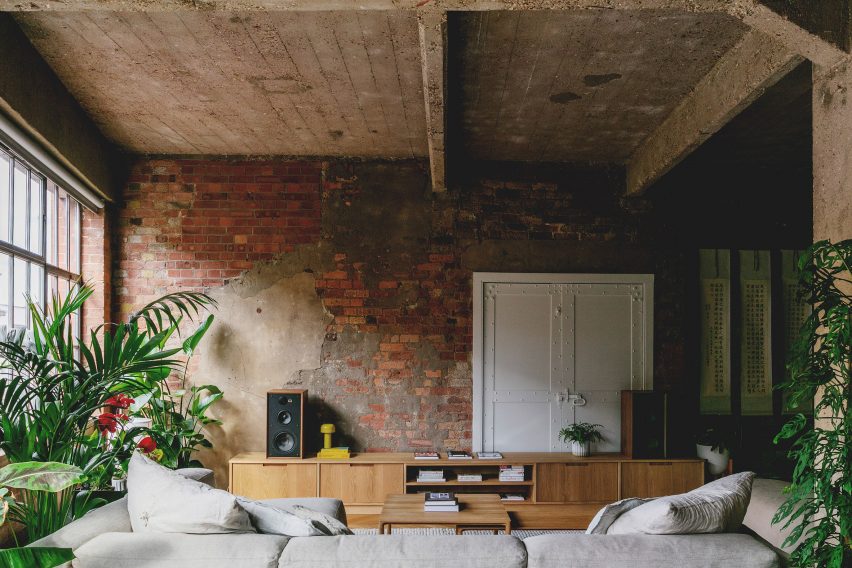
St John Street, UK, by Emil Eve Architects
Local firm Emil Eve Architects converted a warehouse in London's Clerkenwell neighbourhood into a two-bedroom apartment, leaving its original brick walls and concrete columns exposed.
"Although an industrial palette can feel quite raw and harsh, the materials here had such a beautiful range of tones and textures that we knew we wanted to retain them," explained Emil Eve co-founder Emma Perkin.
Find out more about St John Street ›
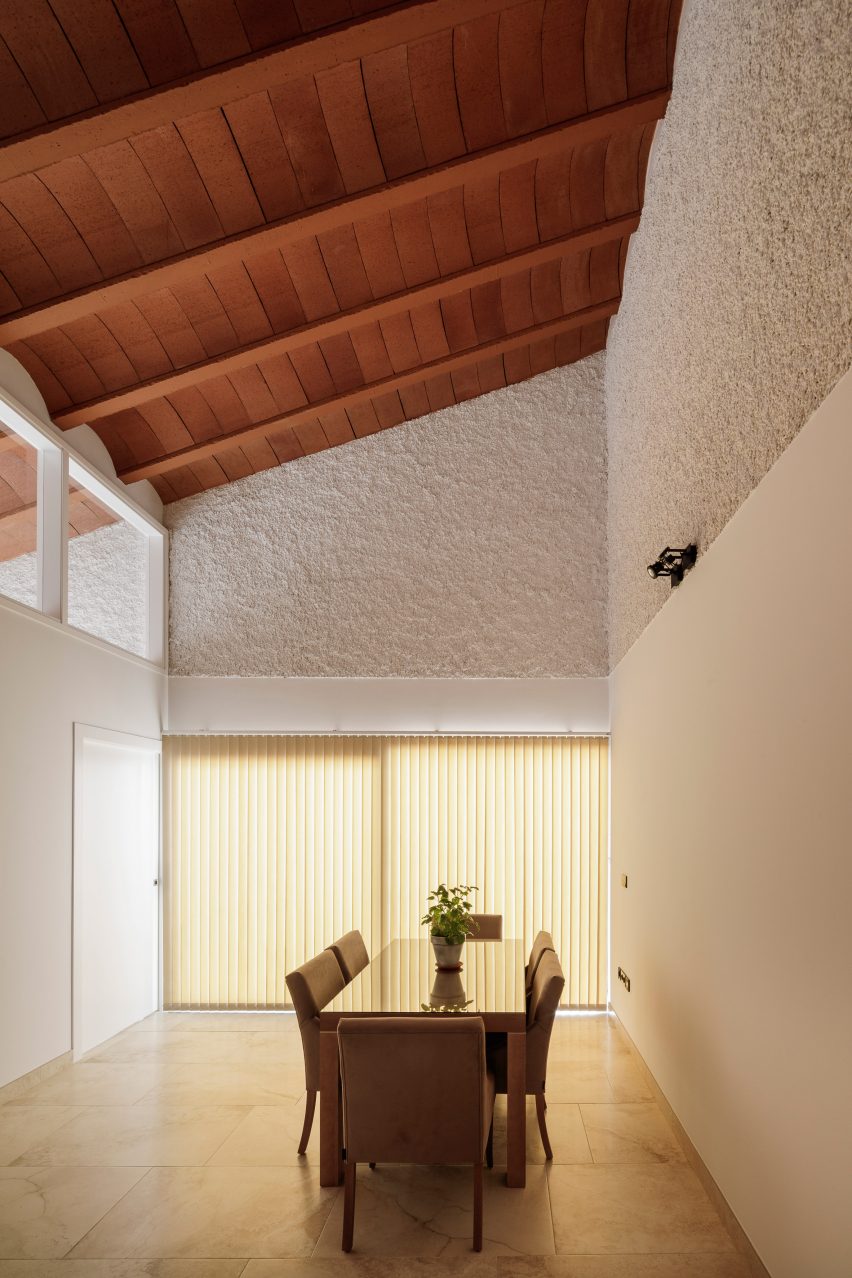
Casa Borrero, Spain, by Studio Wet
Clad with ceramic bricks, this Spanish house in the village of Alosno continues its brick theme inside, where curved terracotta bricks line its vaulted ceilings.
Spanish firm Studio Wet designed the streamlined project, called Casa Borrero, to respond to a 40-metre-long but just seven-metre-wide plot.
Find out more about Casa Borrero ›
This is the latest in our series of lookbooks providing curated visual inspiration from Dezeen's image archive. For more inspiration see previous lookbooks showcasing dramatic dark interiors, marble bathrooms and home libraries.